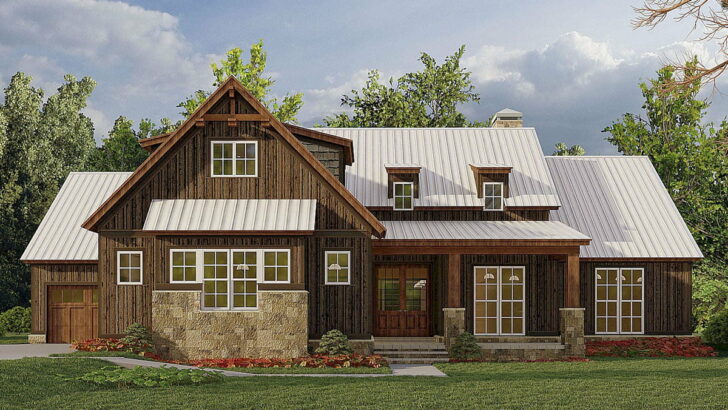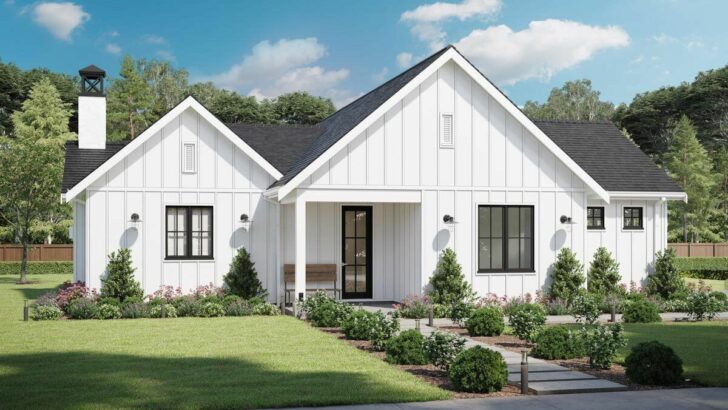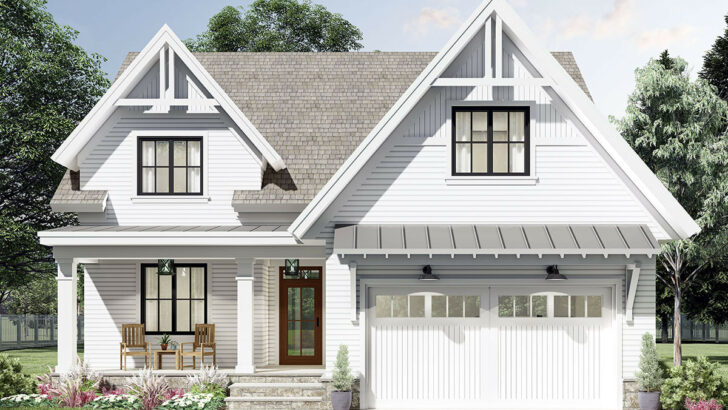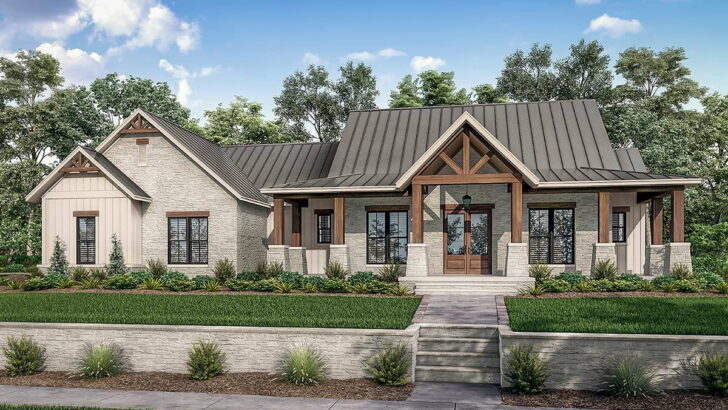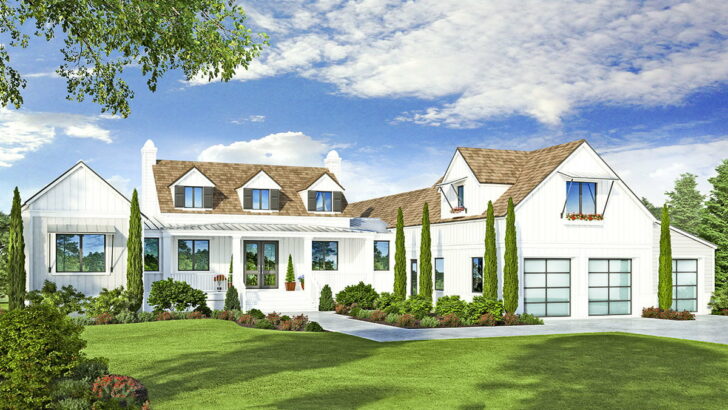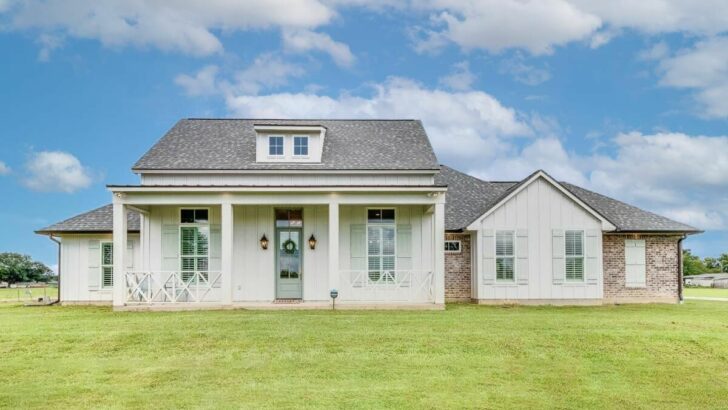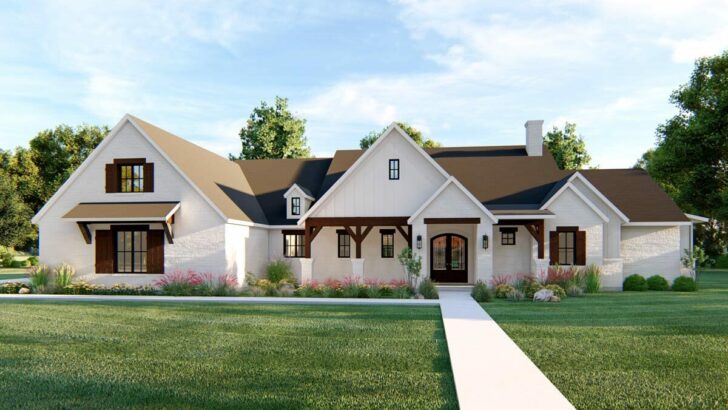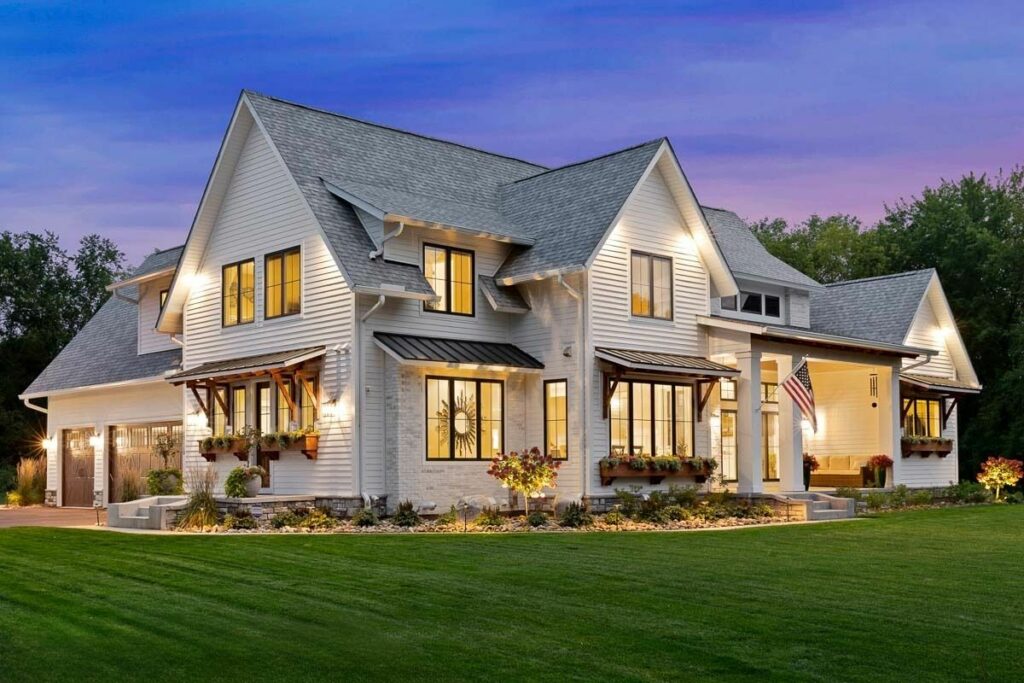
Specifications:
- 2,886 Sq Ft
- 4-5 Beds
- 4.5 Baths
- 2 Stories
- 3 Cars
Hey there, home dreamers!
Ever imagined living in a house that whispers ‘old-world charm’ while yelling out ‘modernity’?
Dive right into this modern farmhouse plan, packed with oodles of features, and a lot more than meets the eye!
Stay Tuned: Detailed Plan Video Awaits at the End of This Content!
Related House Plans


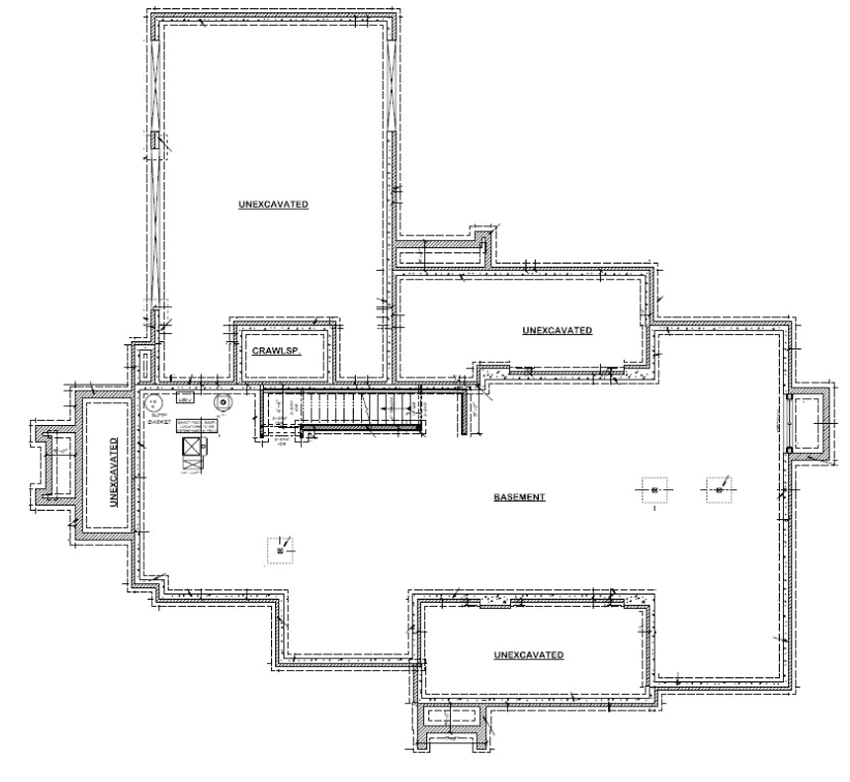
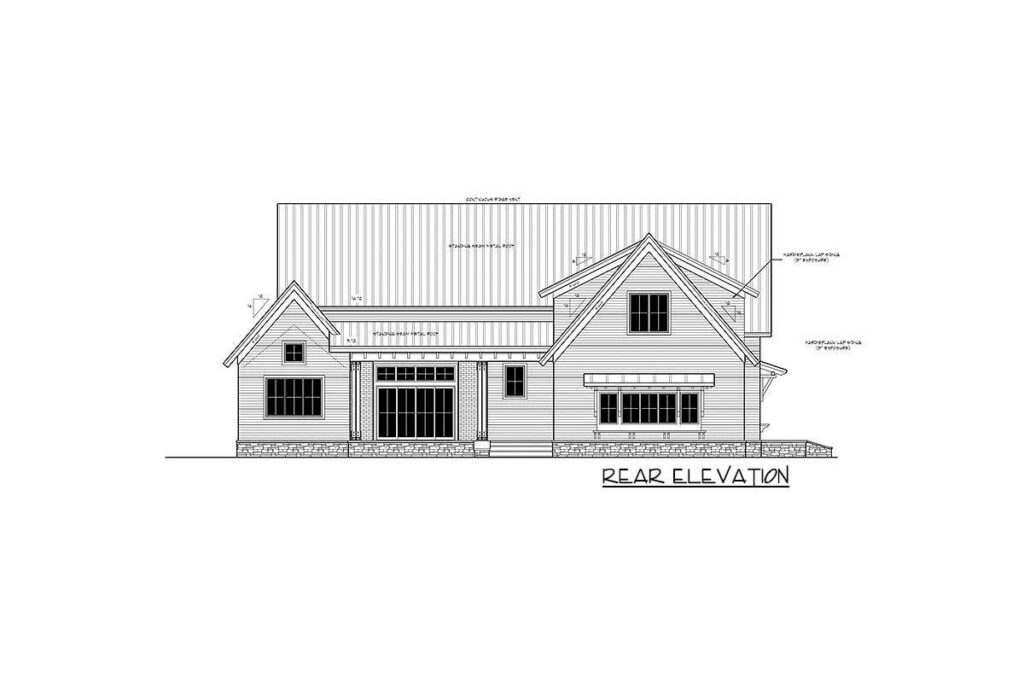
First, some quick figures to dazzle your digits: 2,886 Sq Ft. Yep, you read that right! We’re talking a spacious 4-5 bedrooms and 4.5 baths, stretched over two glorious stories.
For all you car enthusiasts, there’s room for not one, not two, but three cars. But enough with the numbers, let’s explore the wonders inside!
The first thing that stands out? The sliding barn doors. Remember those farm tales where barn doors creaked with stories?
Here, they not only add a rustic touch but are so smooth, you might slide your worries away just looking at them. Plus, built-ins galore! Which basically means, more room for all your knick-knacks (or hiding those embarrassing yearbooks).

If you thought the ground beneath you was fascinating, look up. Those special ceiling treatments might just have you gazing skyward more often. And while you’re at it, that 12′ high ceiling in the great room deserves more than a passing glance.
It’s expansive and opens up to a fireplace so grand, you can admire its flickering flames right from the kitchen. Just imagine sipping wine from the kitchen island and being mesmerized by the fireplace. Dreamy, right?
Related House Plans
Now, let’s step out, shall we? The rear covered porch isn’t just any porch. It’s the kind where stories come to life. And to spice things up, there’s a built-in buffet. Al fresco dining, anyone? I can already smell the summer BBQs and hear the laughter.
Back inside, the walk-in pantry’s sliding barn doors ensure that your cereal collection stays as mysterious as you like.
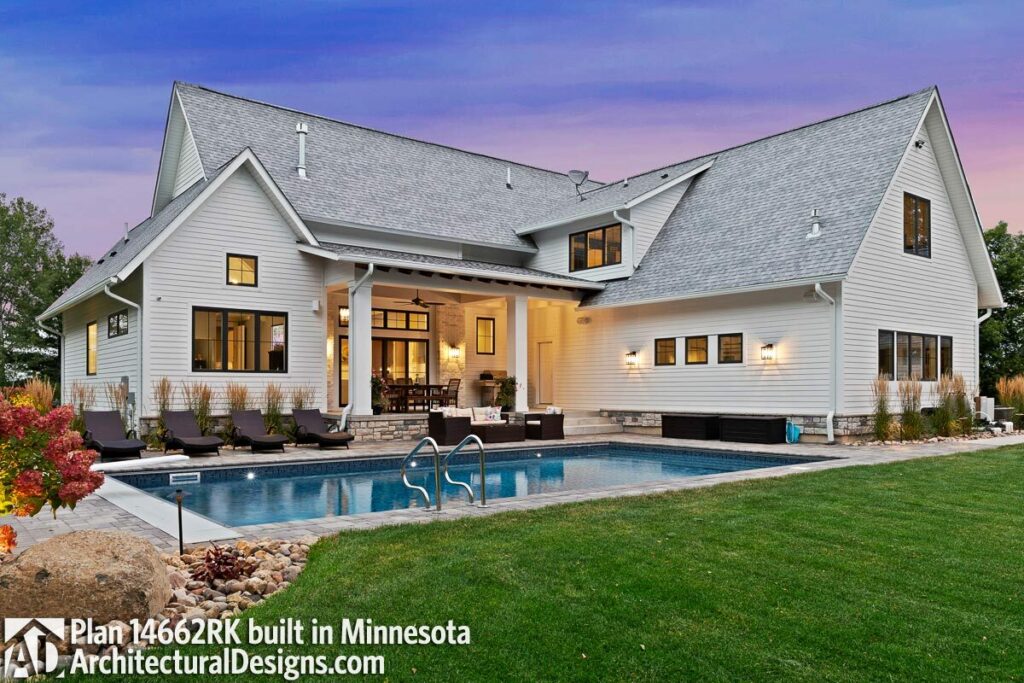
Plus, for those ‘working from home’ days or intense ‘sorting my life’ moments, the cozy home office with a wrap-around desk by the window is the perfect spot. A touch of nature as you type – who wouldn’t want that?
The master suite on the first floor isn’t just a bedroom, it’s a realm. Vaulted ceilings and a walk-in closet so massive, you might need a map. (Lost Sock Land, here I come!)
Venture upstairs, and there’s a loft that’s practically begging for a kids’ takeover. Complete with built-ins perfect for toys or a robust board game collection. Maybe even that secret candy stash. Who’s judging?
Okay, so there’s this bonus space, which you can design as your heart pleases – a hobby room, guest suite, or maybe your personal dance studio? It’s 270 square feet of pure potential. Finish it whenever you fancy or leave it as the mystery room for dramatic effect during house tours.
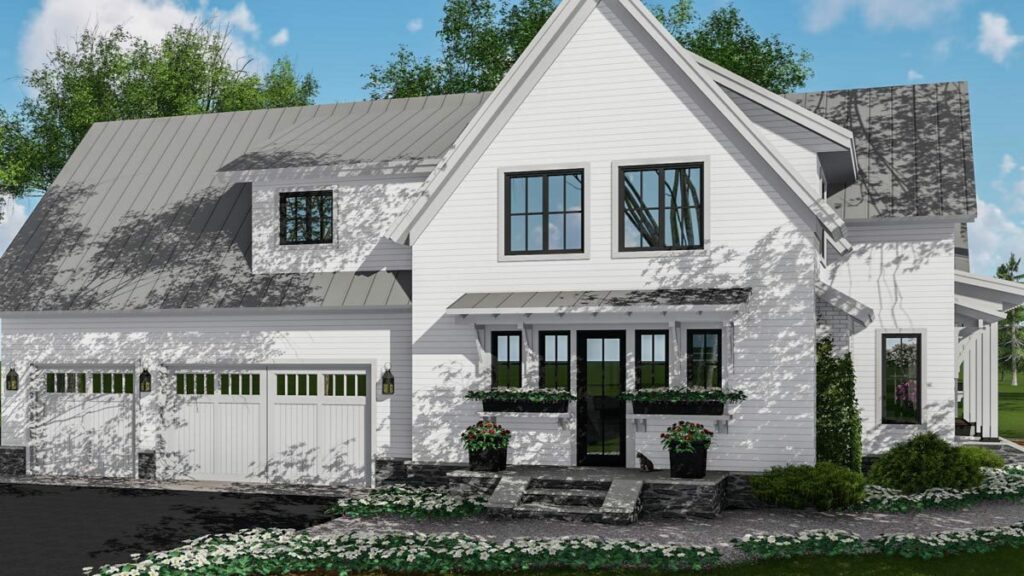
A noteworthy tidbit – the third garage bay doesn’t just open at the front. No, sir! It’s got an optional rear door. It’s like having two exits in a movie theater. Imagine the thrill of being able to drive in and out from either end. Vroom! Vroom!
In a nutshell, this modern farmhouse is not just a house; it’s an experience. From barn doors that lead to foodie fantasies to ceilings that might just steal your heart, every corner is a surprise. Ready to move in or should I gush some more?
Plan 14662RK
You May Also Like These House Plans:
Find More House Plans
By Bedrooms:
1 Bedroom • 2 Bedrooms • 3 Bedrooms • 4 Bedrooms • 5 Bedrooms • 6 Bedrooms • 7 Bedrooms • 8 Bedrooms • 9 Bedrooms • 10 Bedrooms
By Levels:
By Total Size:
Under 1,000 SF • 1,000 to 1,500 SF • 1,500 to 2,000 SF • 2,000 to 2,500 SF • 2,500 to 3,000 SF • 3,000 to 3,500 SF • 3,500 to 4,000 SF • 4,000 to 5,000 SF • 5,000 to 10,000 SF • 10,000 to 15,000 SF

