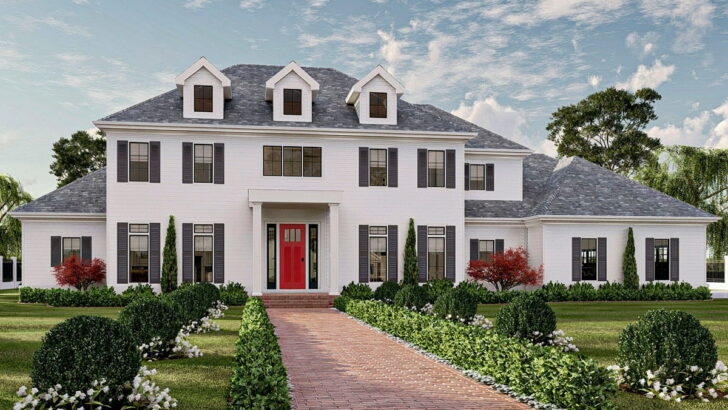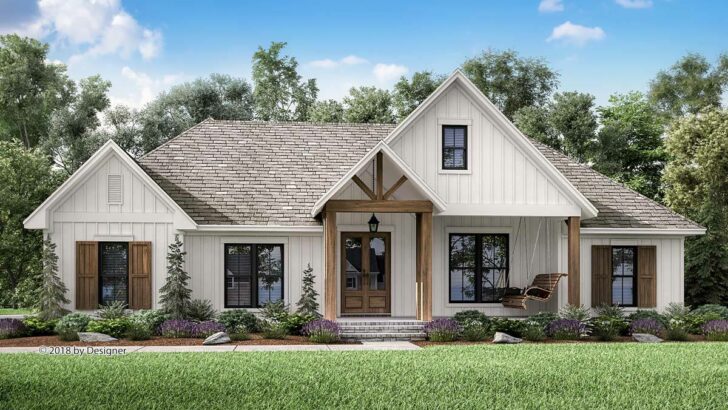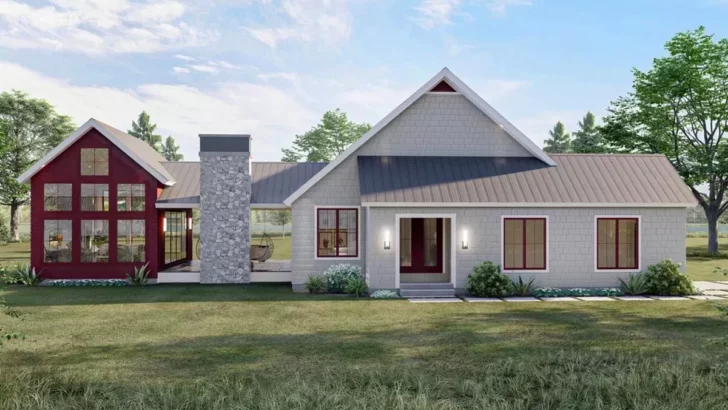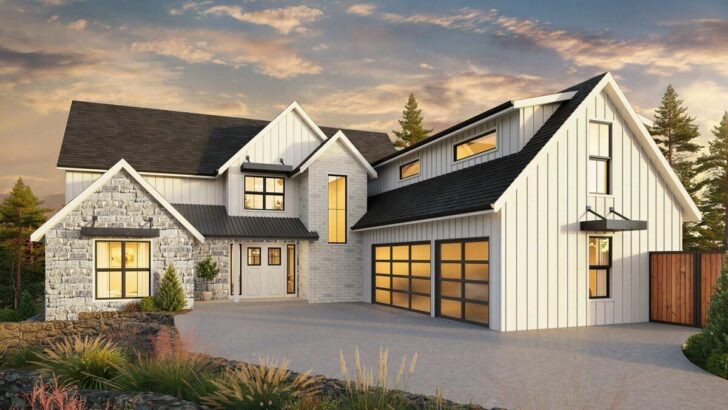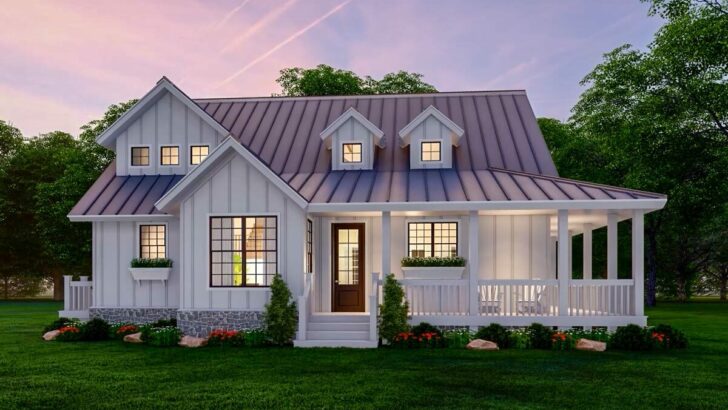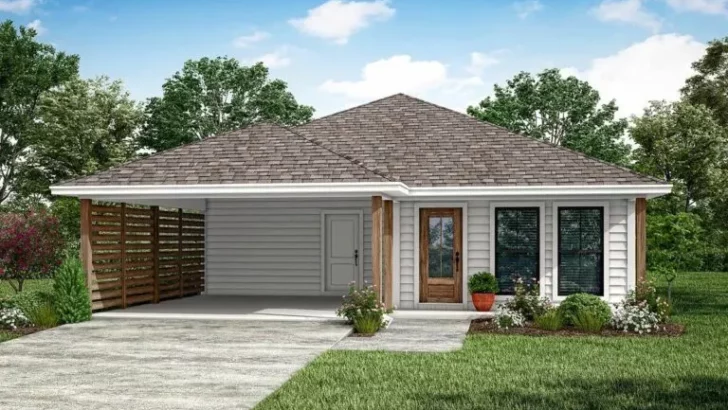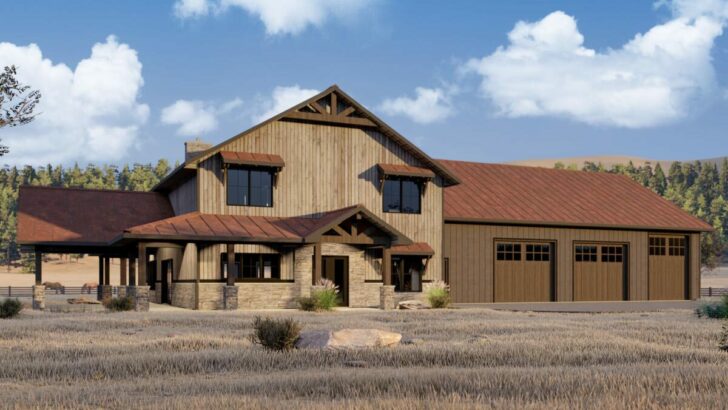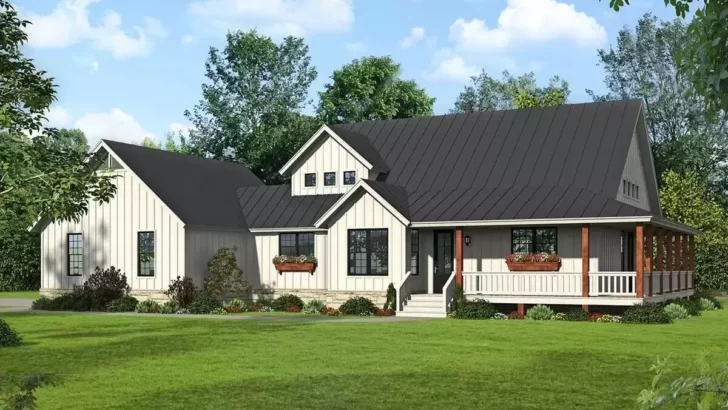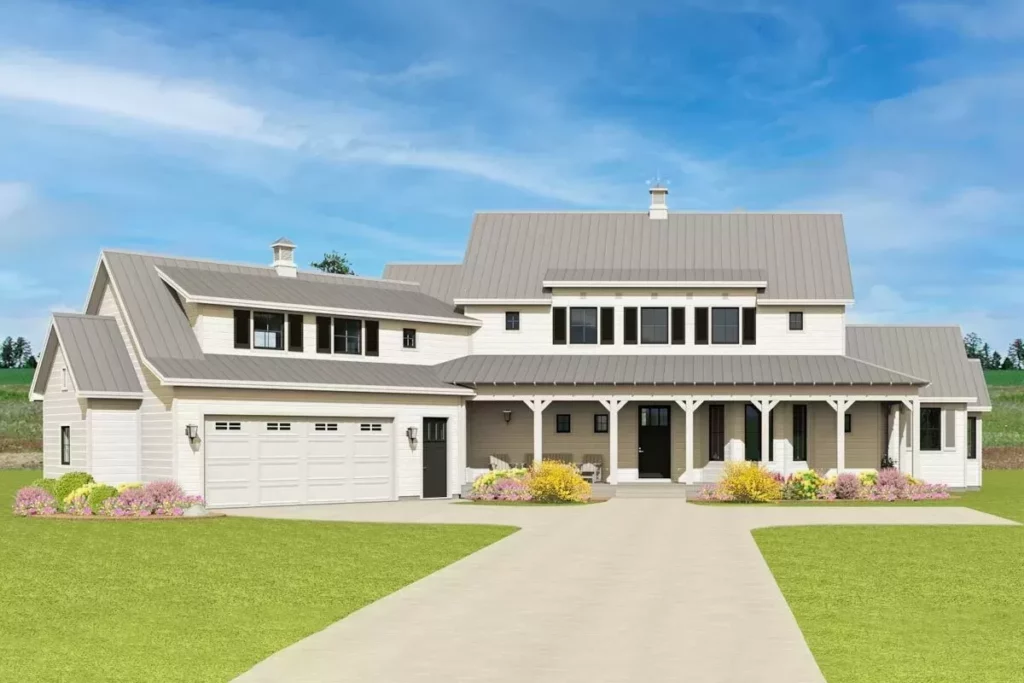
Specifications:
- 2,781 Sq Ft
- 4 – 5 Beds
- 4 – 6 Baths
- 2 Stories
- 2 Cars
Ah, the modern farmhouse – a perfect blend of rustic charm and sleek design that seems to whisper, “Welcome home, city slicker, to a life where you can have your organic cake and eat it too, preferably on a reclaimed wood table.”
If you’re like me, you’ve probably spent a fair bit of time daydreaming about ditching the hustle and bustle for a home that offers peace, space, and, let’s not forget, a killer Instagram aesthetic.
Well, my friends, let me introduce you to a house plan that might just make you want to pack your bags and take up residence in the countryside: the Versatile Modern Farmhouse Plan with Two Upstairs Bedroom Layouts.
Stay Tuned: Detailed Plan Video Awaits at the End of This Content!
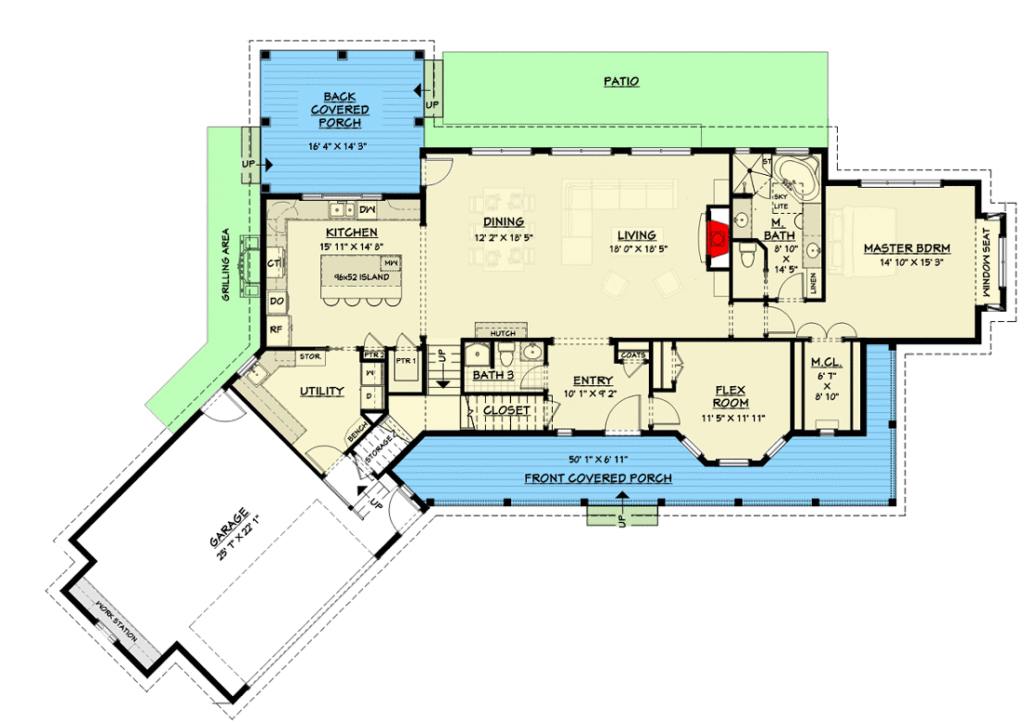
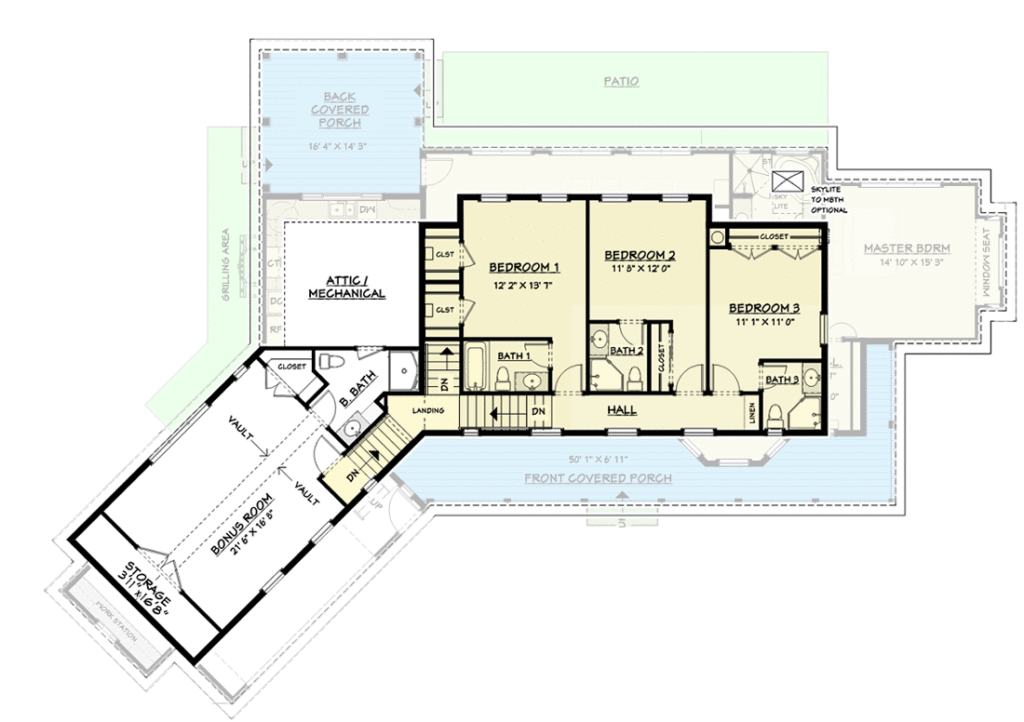
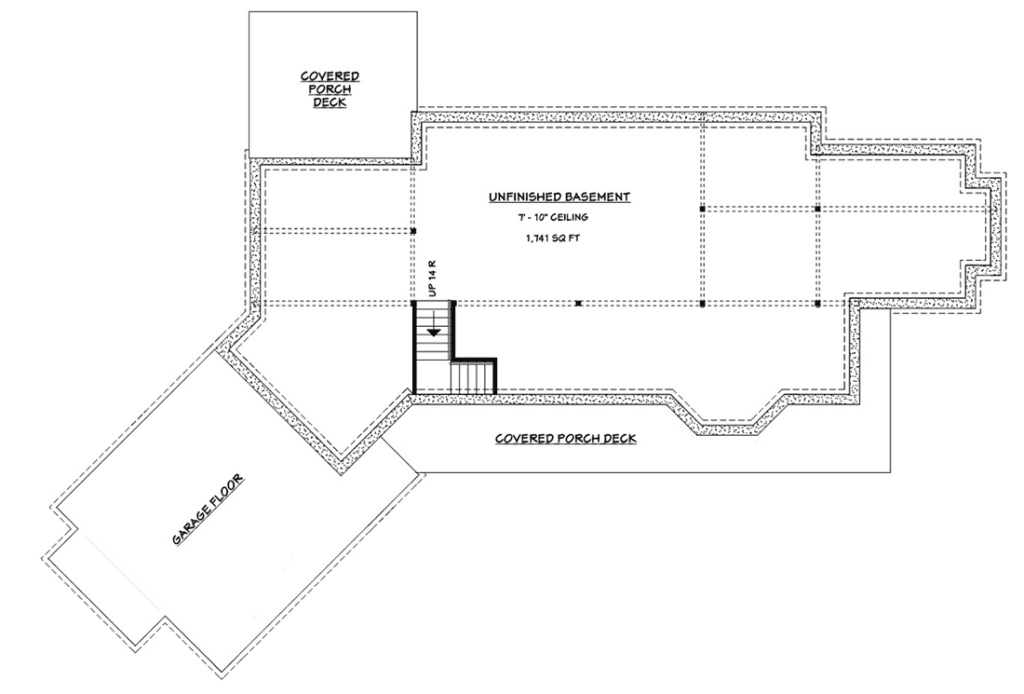
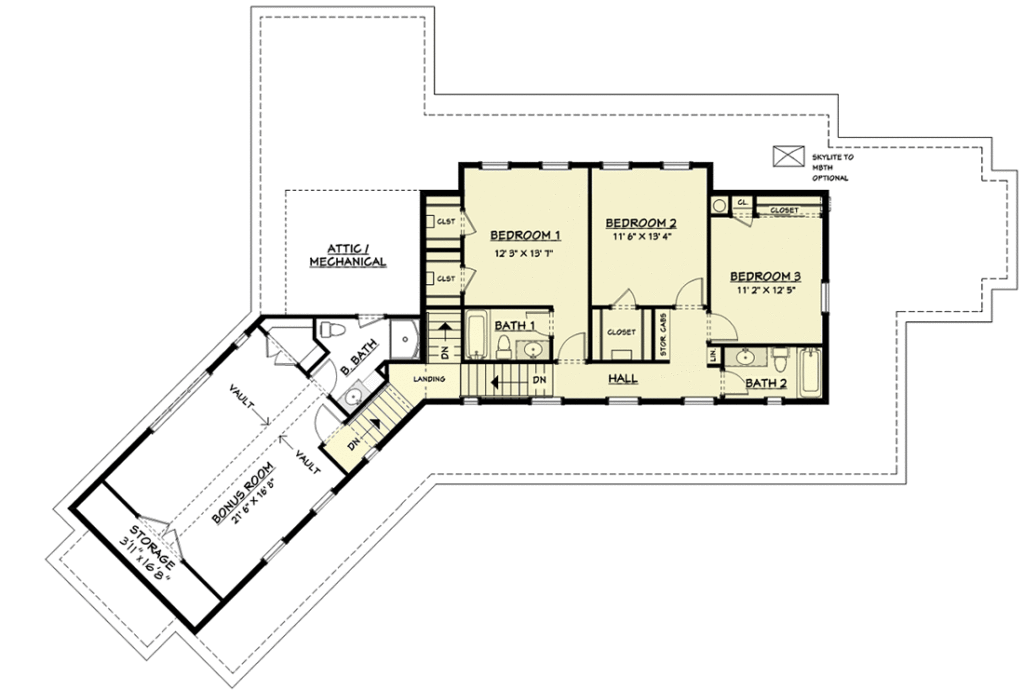
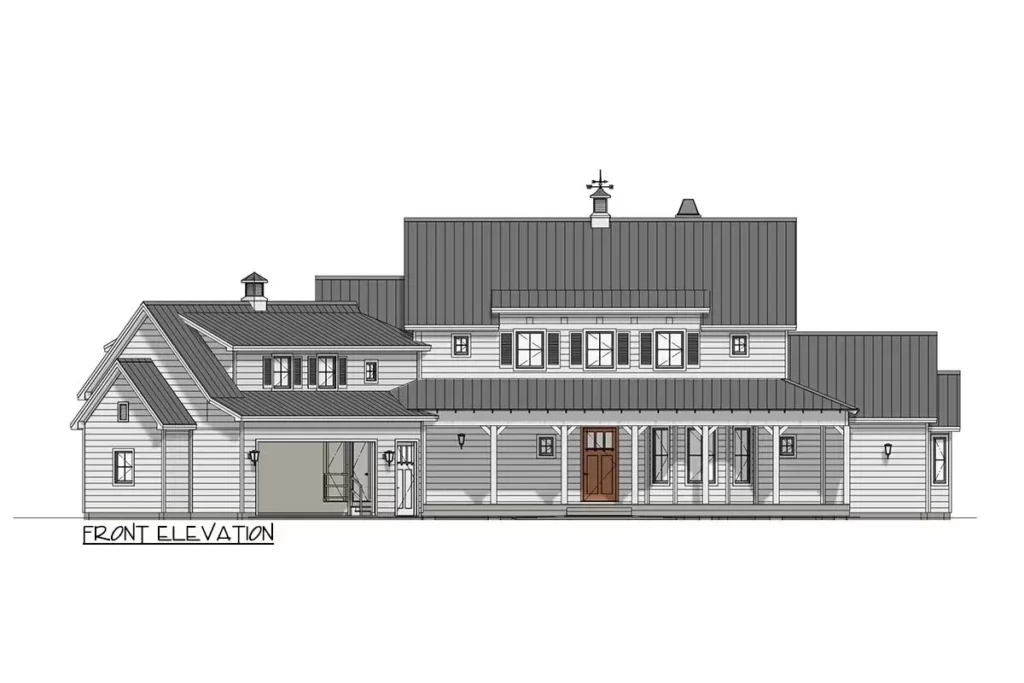
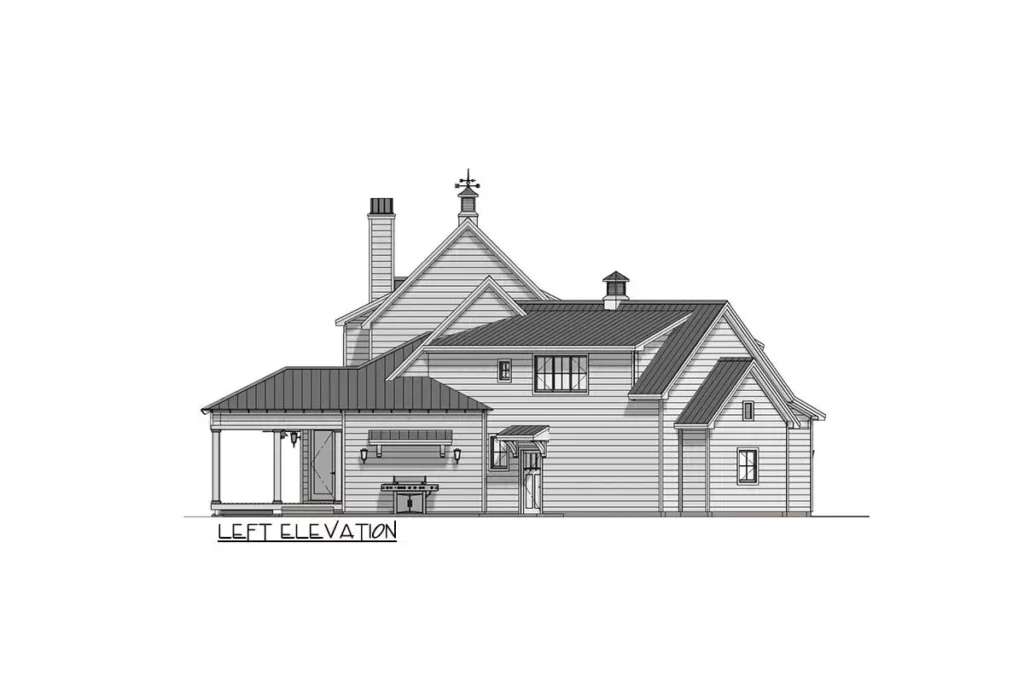
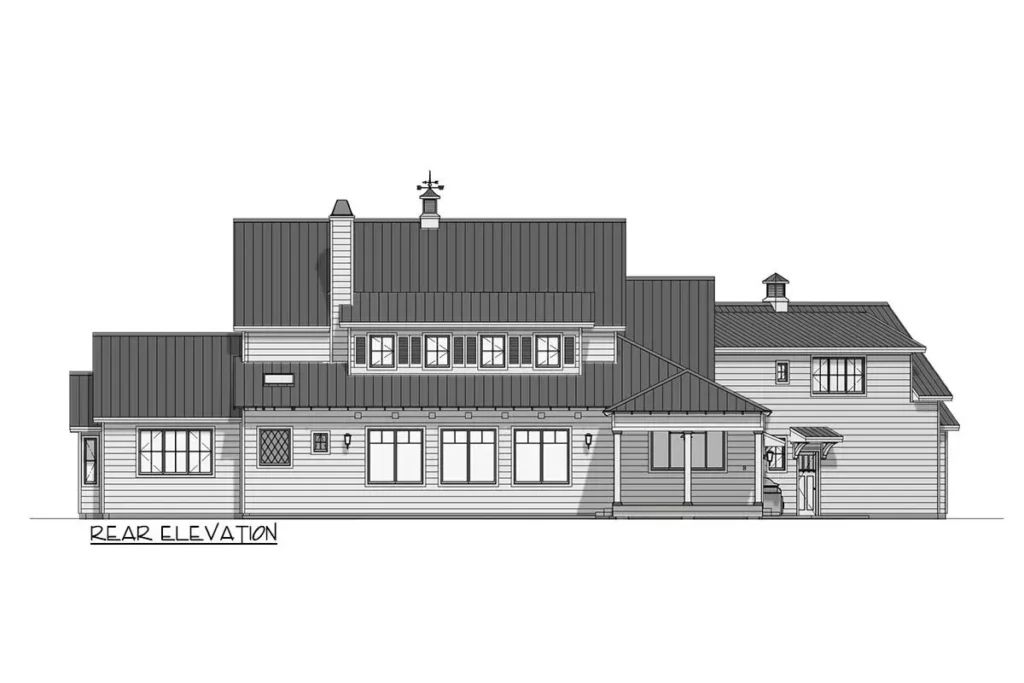
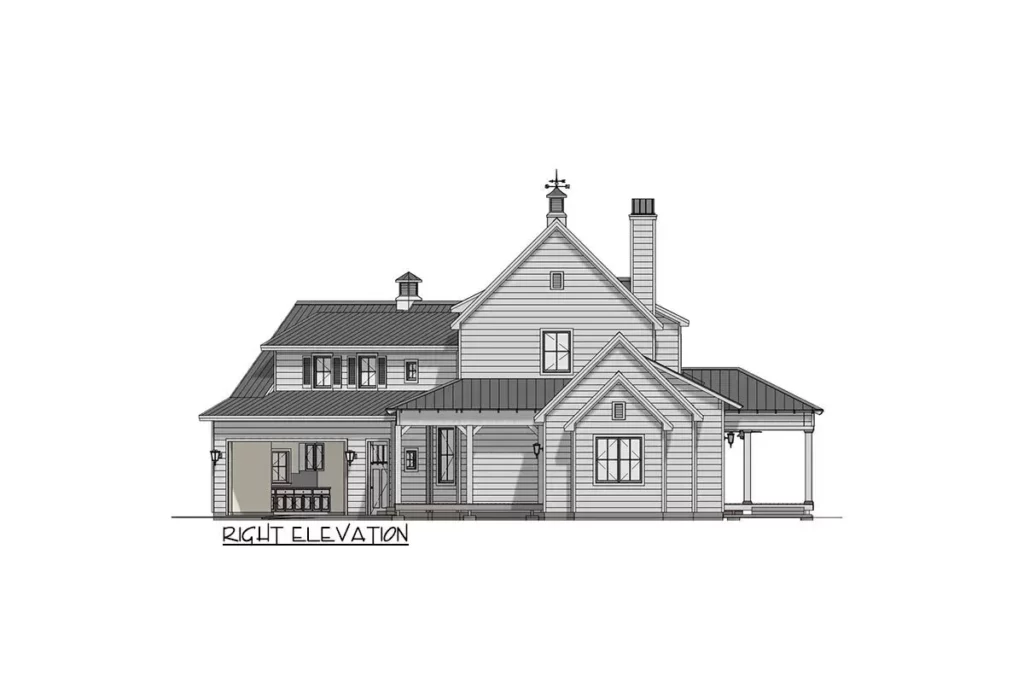
Clocking in at a spacious 2,781 square feet, this isn’t your grandma’s farmhouse (unless your grandma was exceptionally ahead of her time in architectural taste).
Related House Plans
This house has room for 4-5 bedrooms and 4-6 bathrooms spread across two stories, plus a garage that can accommodate 2 cars – because let’s face it, even in the countryside, we’re not giving up our vehicles.
Now, let’s talk about what makes this house plan stand out from the rest.
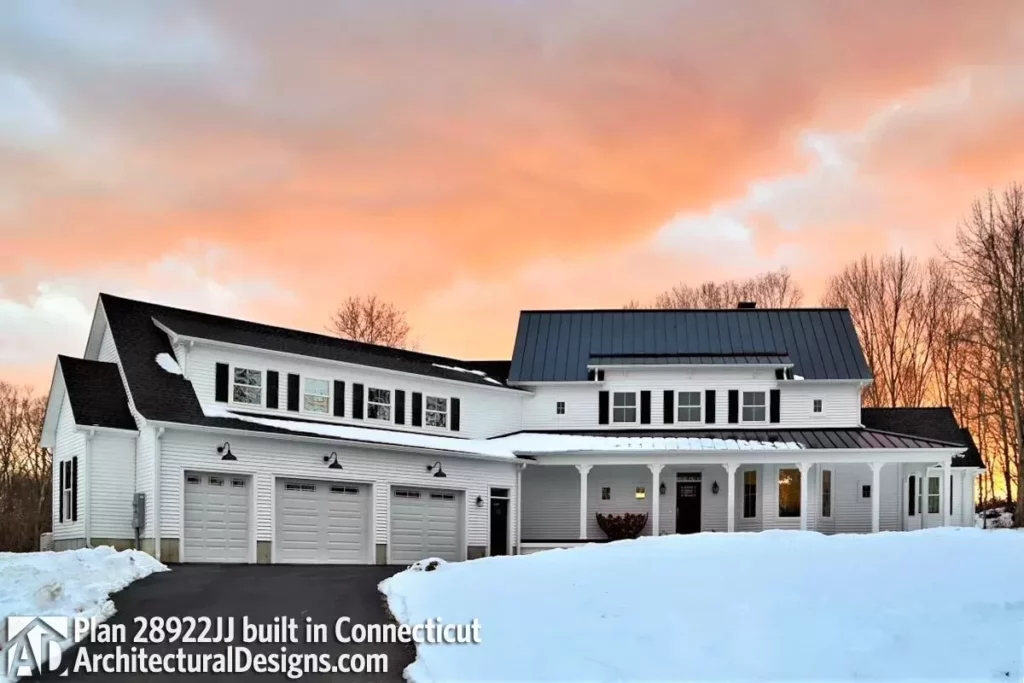
First off, it throws the old concept of cramped farmhouse living out the window with its open layout.
Imagine an interior space where the kitchen flows seamlessly into the living areas, creating an environment that’s as perfect for big family gatherings as it is for a quiet night in.
This is a home that says, “Yes, you can have that dance-off right after dinner, and no one will trip over the furniture.”
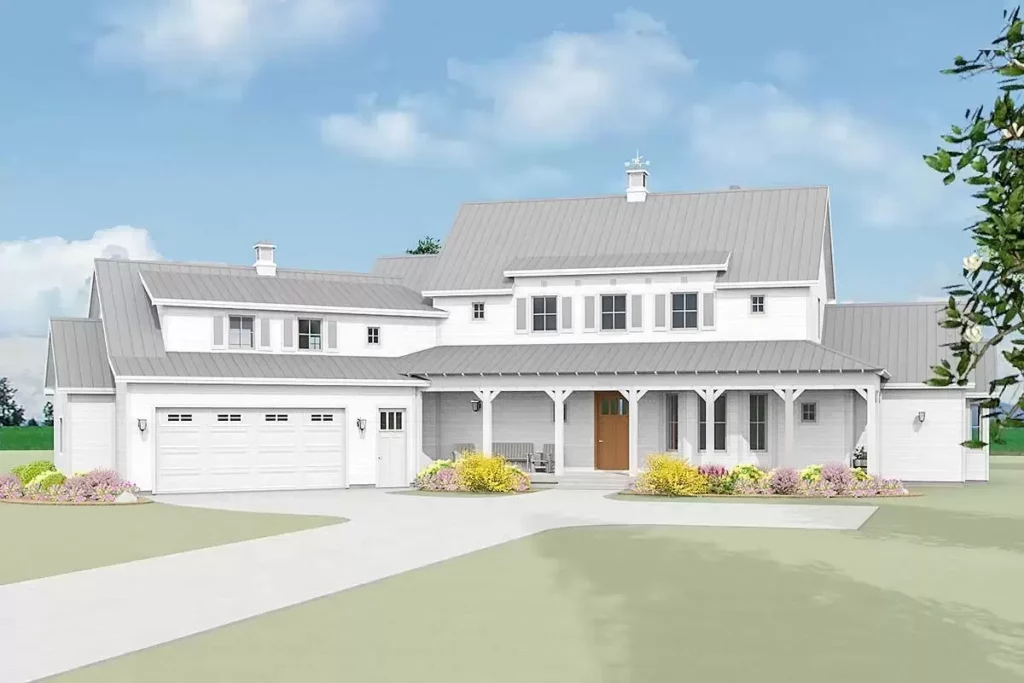
But what’s a modern farmhouse without some quality outdoor space?
This design includes covered and open-air areas on three sides of the home, providing ample opportunity for you to enjoy the great outdoors, whether you’re sipping your morning coffee or hosting a summer BBQ.
Related House Plans
And for those of you who love a bit of flexibility (and who doesn’t?), there’s a wide entry foyer that leads to a flex room.
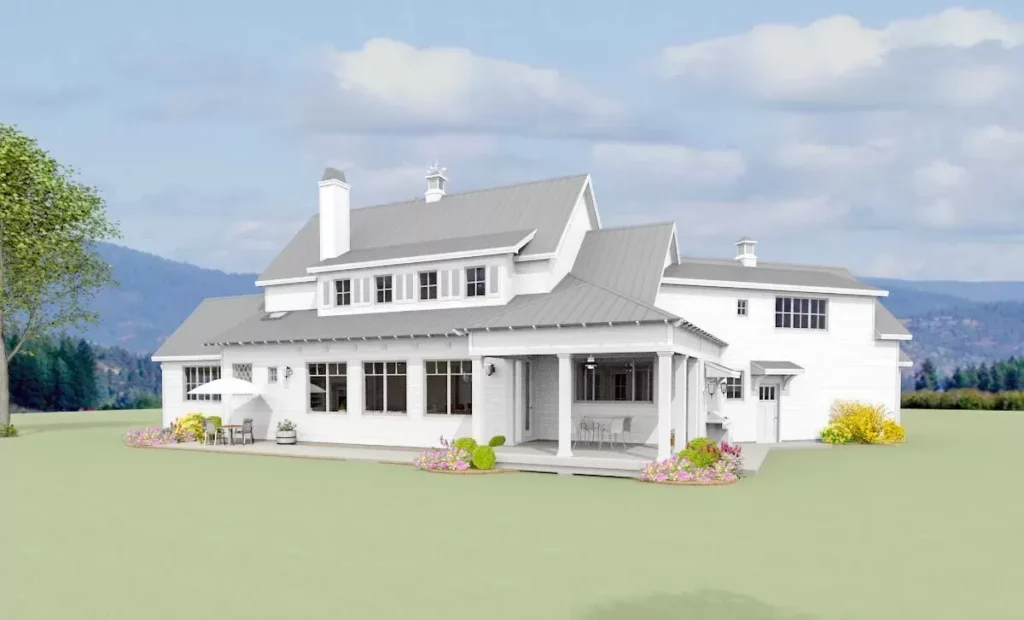
This chameleon of a room can be whatever you need it to be – a home office for those days when you’re WFH, a guest bedroom for when Aunt Edna comes to visit, or even a craft room for your latest DIY project.
Now, let’s mosey on over to the kitchen, the heart of any home.
This one comes equipped with a bank of triple windows by the sink, offering a picturesque view of the back covered porch and, by extension, any little ones frolicking in the yard.
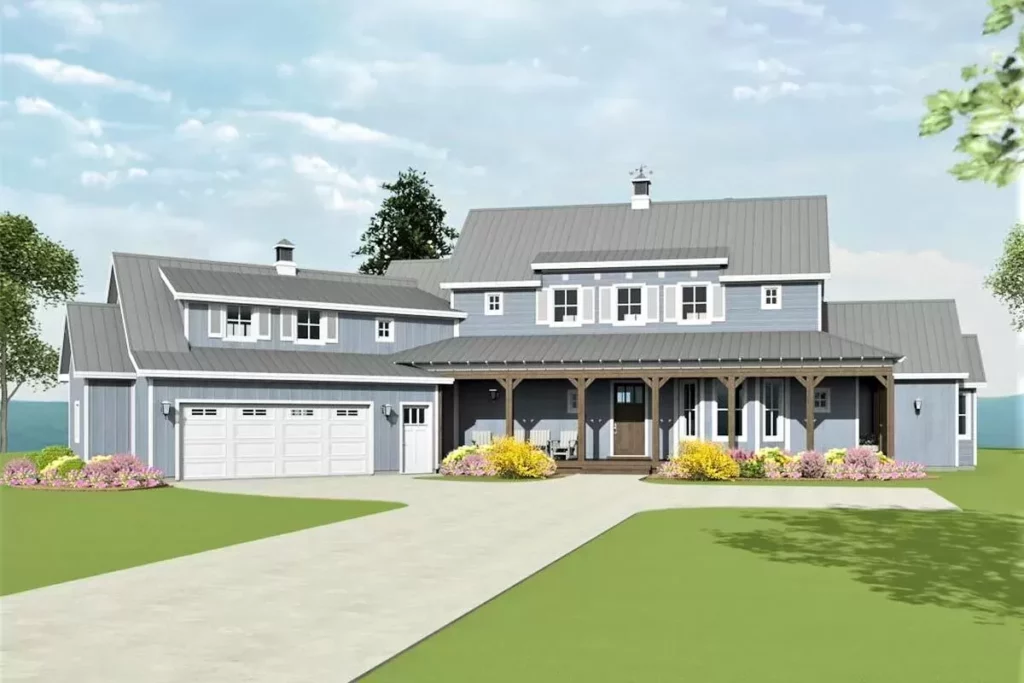
It’s the perfect spot for playing sous chef to nature’s bounty, all while keeping an eye on the outdoor festivities.
As we venture further into this modern farmhouse, let’s not overlook the master suite.
Located on the other side of the home for maximum privacy, it features a charming window seat (ideal for those moments when you need a break from all the peace and tranquility), a spacious walk-in closet, and a large private bathroom.
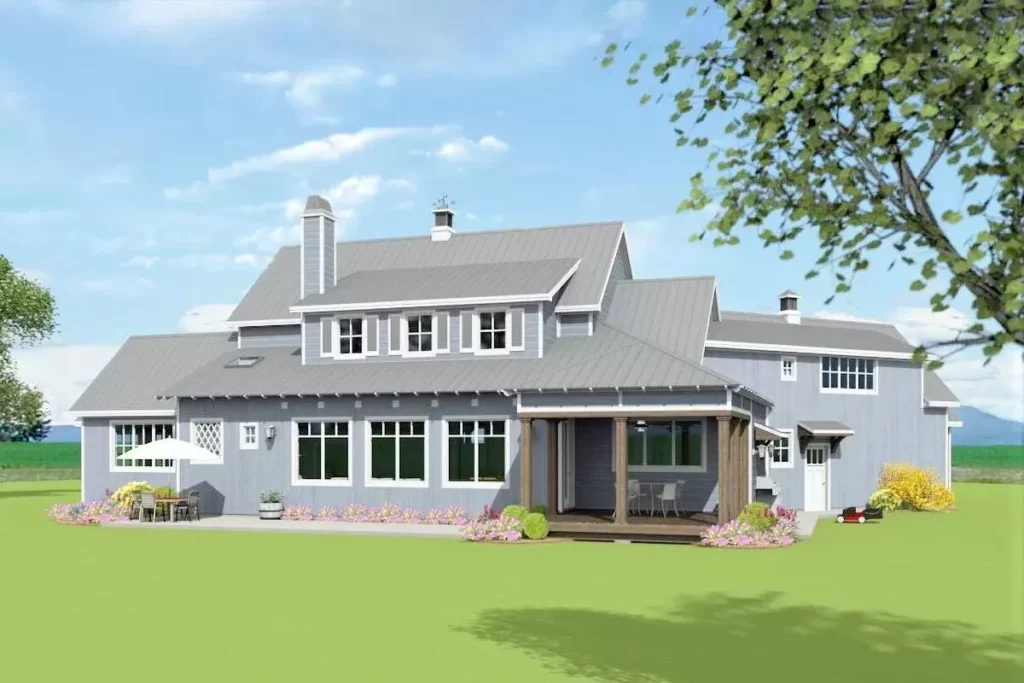
This is your sanctuary within a sanctuary, a place where you can enjoy some well-deserved R&R after a long day of… well, relaxing.
But wait, there’s more!
The second story of this farmhouse is where the magic of choice comes into play.
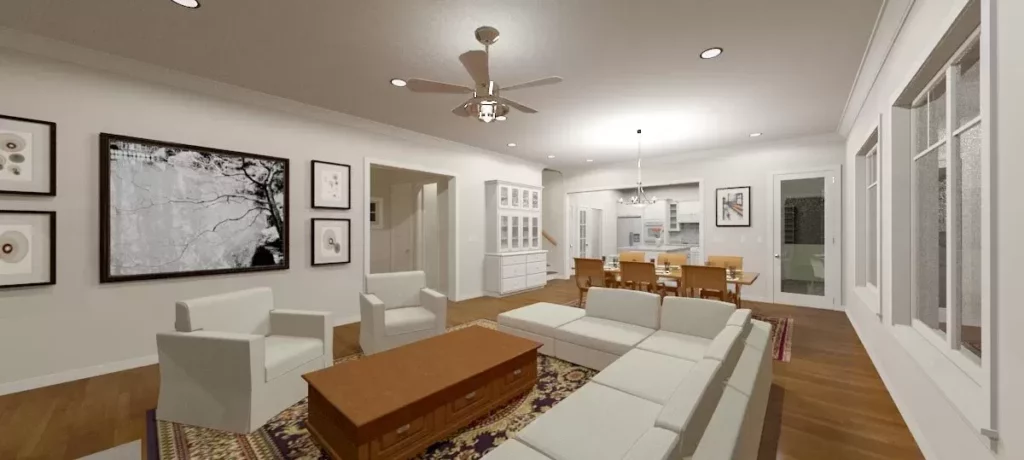
With the purchase of this plan, you get two different upstairs bedroom layouts to choose from, both of which offer 2 or 3 bathrooms.
This means you can tailor the space to your family’s needs, whether you’re planning for a growing brood or simply want extra room for guests.
And for those who dream of having even more space, there’s an optional bonus room over the angled two-car garage, adding another 503 square feet of living area.
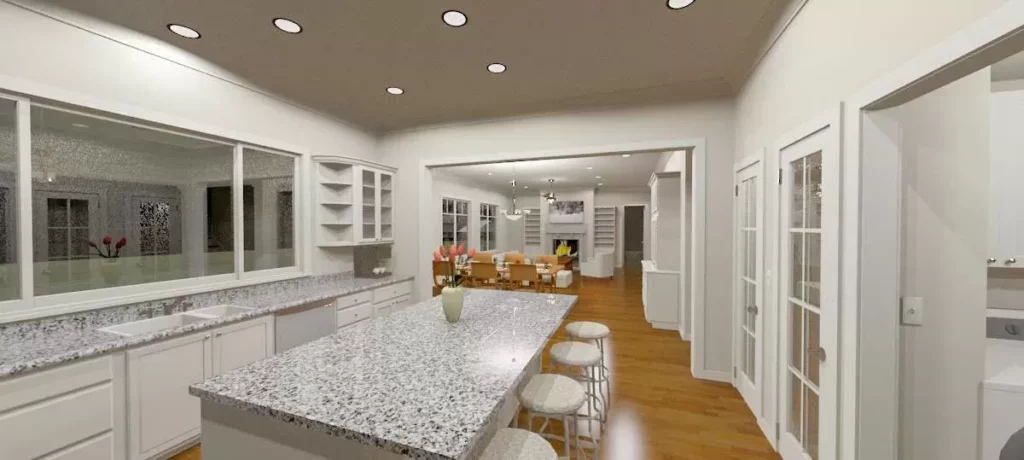
Imagine what you could do with that – a home theater, a gym, or maybe the ultimate playroom for the kids (or, let’s be honest, for adults too).
But let’s not forget the essence of what makes this modern farmhouse plan so special.
It’s not just about the space or the layout; it’s about creating a home that feels both expansive and cozy, modern and timeless.
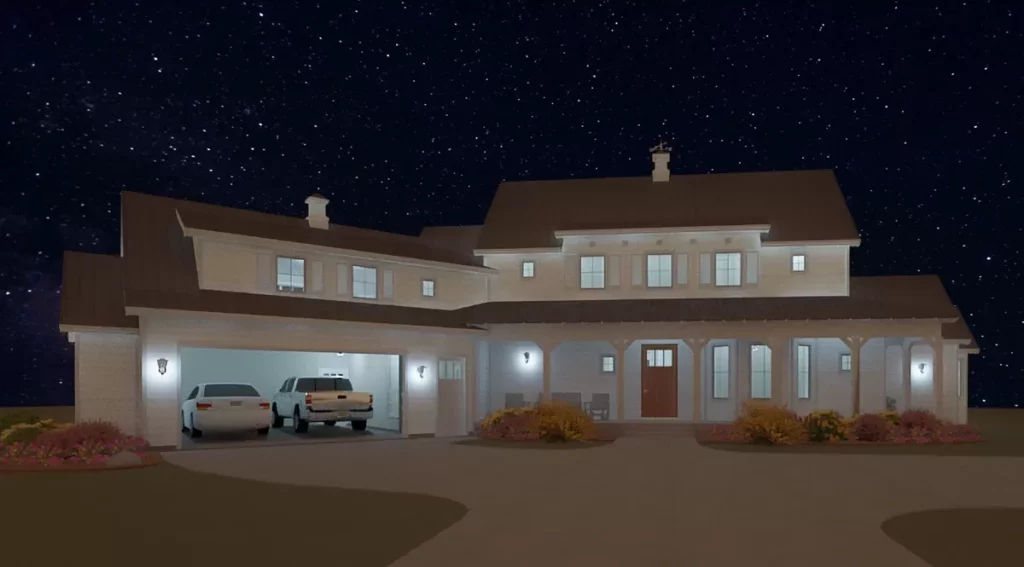
It’s about building a place where memories are made, where families grow, and where life’s small moments are celebrated.
Whether it’s watching the sunset from the covered porch, baking cookies in the sun-drenched kitchen, or curling up with a good book in the window seat of your master suite, this house plan offers a canvas for those moments.
In a world where homes often feel either too cramped or impersonally vast, this modern farmhouse strikes a beautiful balance.
It offers the charm and warmth of traditional farmhouse living with the thoughtful design and flexibility of modern architecture.
It’s a place where the past and present merge, creating a home that’s as welcoming as it is functional.
So, if you’ve been dreaming of a home that combines the rustic allure of countryside living with the conveniences of modern design, this versatile modern farmhouse might just be the blueprint for your future.
Here’s to creating a home that’s as unique and inviting as the life you choose to lead within its walls.
Cheers to new beginnings, and may your modern farmhouse be filled with joy, laughter, and plenty of farmhouse chic.
You May Also Like These House Plans:
Find More House Plans
By Bedrooms:
1 Bedroom • 2 Bedrooms • 3 Bedrooms • 4 Bedrooms • 5 Bedrooms • 6 Bedrooms • 7 Bedrooms • 8 Bedrooms • 9 Bedrooms • 10 Bedrooms
By Levels:
By Total Size:
Under 1,000 SF • 1,000 to 1,500 SF • 1,500 to 2,000 SF • 2,000 to 2,500 SF • 2,500 to 3,000 SF • 3,000 to 3,500 SF • 3,500 to 4,000 SF • 4,000 to 5,000 SF • 5,000 to 10,000 SF • 10,000 to 15,000 SF

