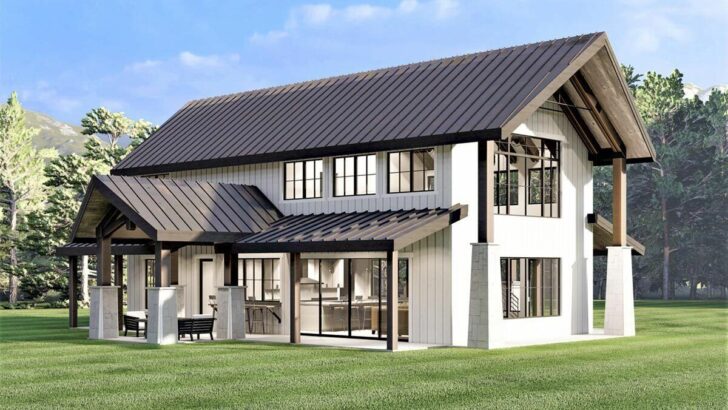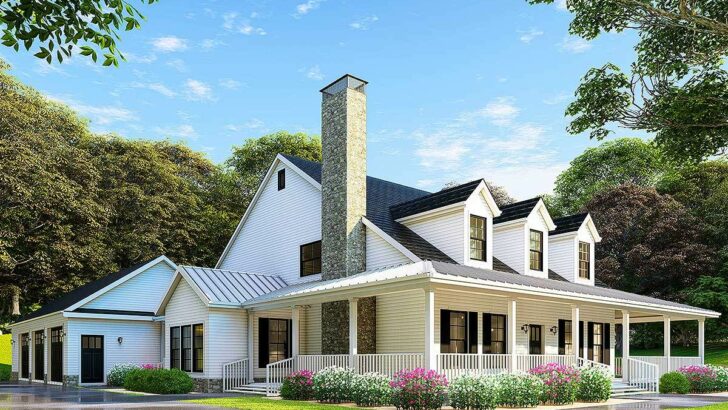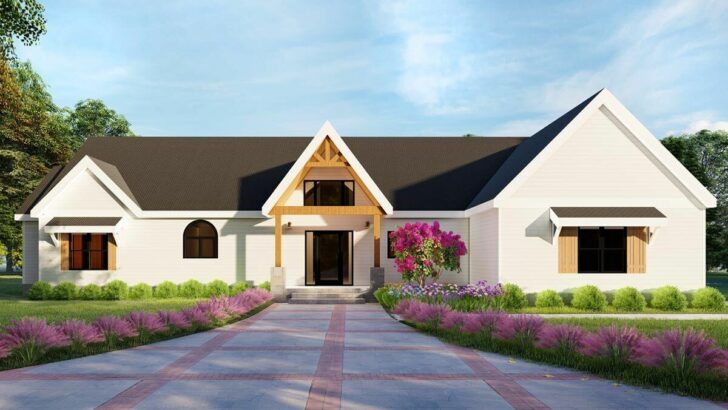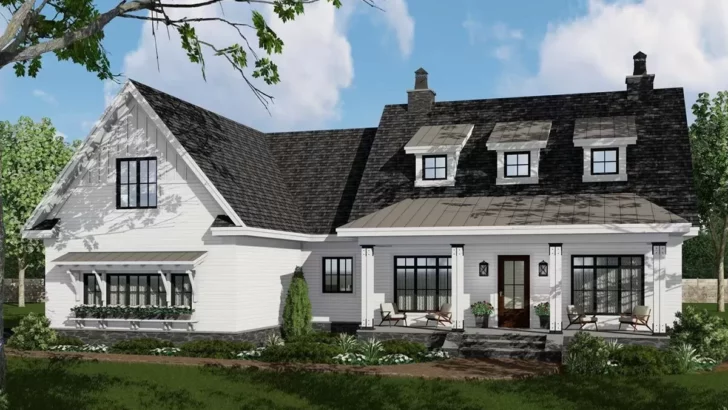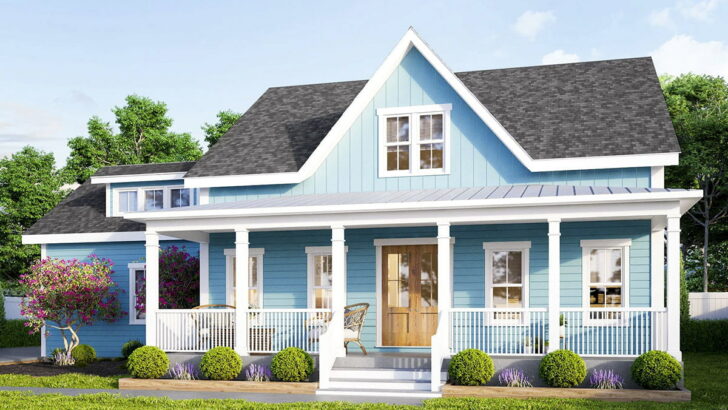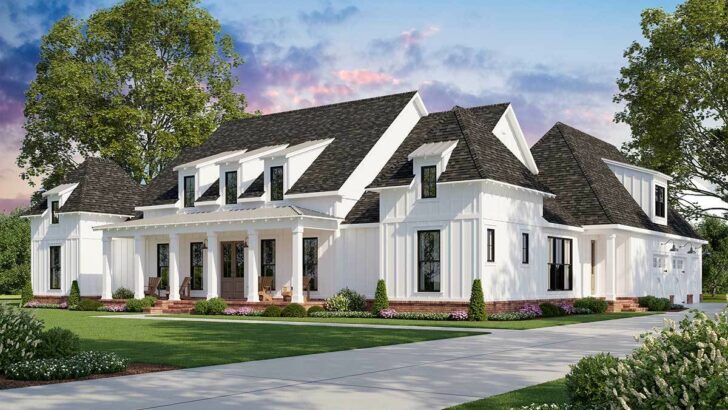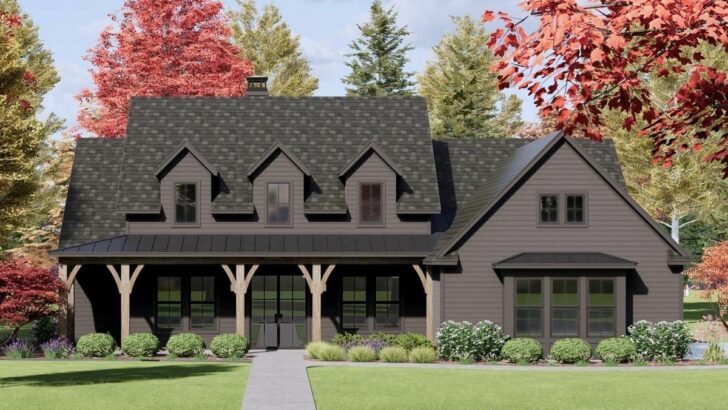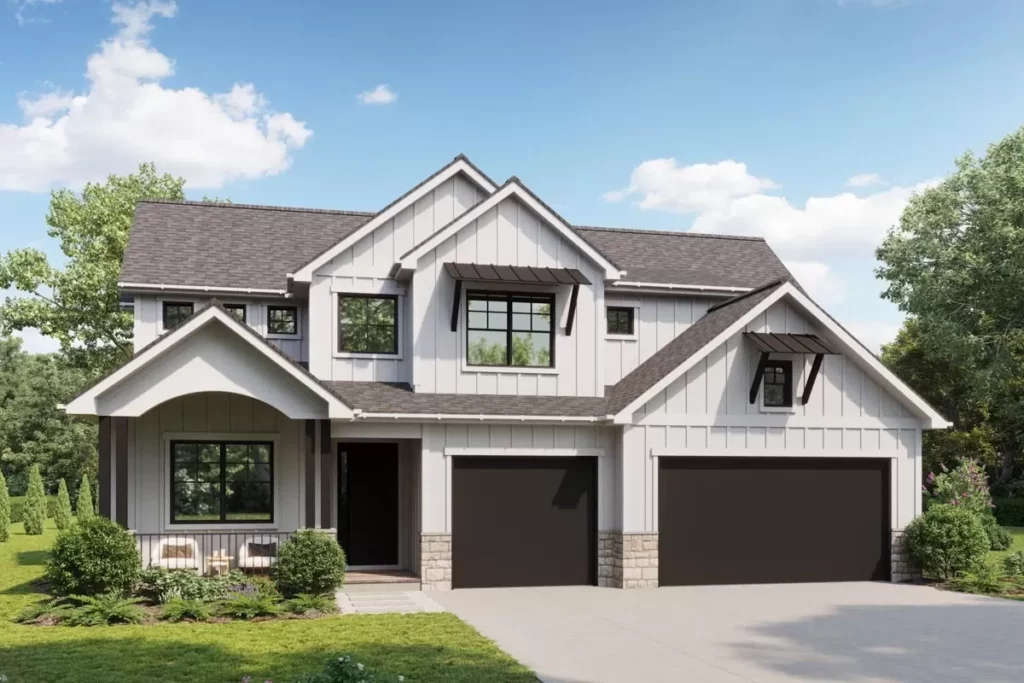
Specifications:
- 3,075 Sq Ft
- 5 – 7 Beds
- 3.5 – 4.5 Baths
- 2 Stories
- 3 Cars
Ah, the life of a home builder or developer – it’s not all about wearing hard hats and yelling over the sound of construction, you know.
It also involves countless hours poring over house plans, trying to find that perfect balance between charm and functionality.
And let’s not even get started on the headache that comes with licensing and file formats.
But fear not, fellow builders and realtors, for I’ve stumbled upon something akin to finding a fully charged drill when you need it most: the HomeBuilder’s ProSpec Pack.
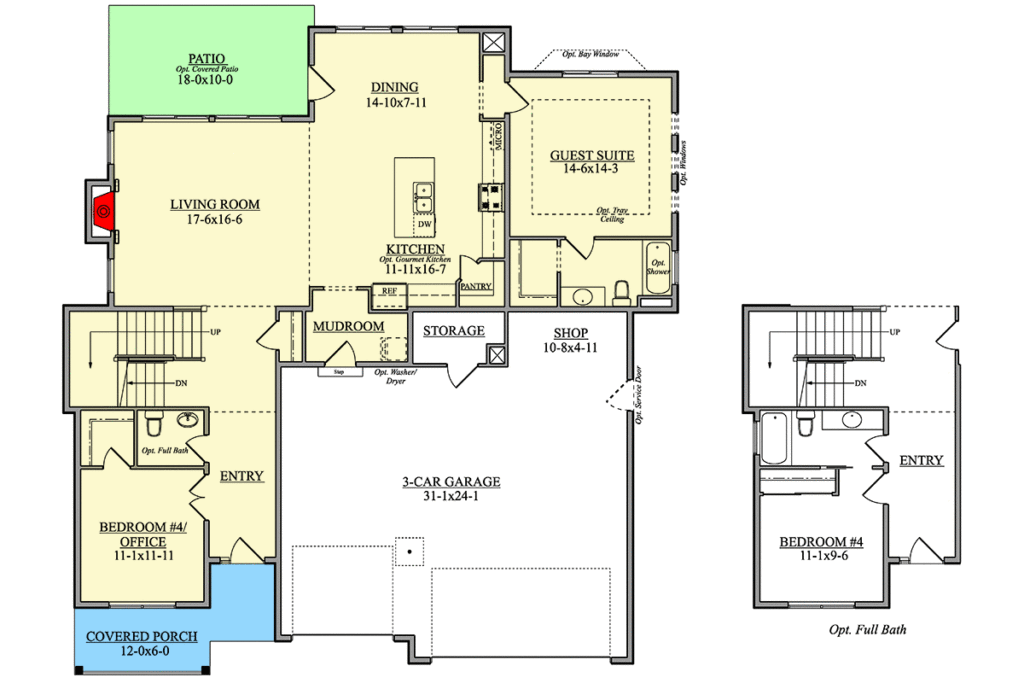
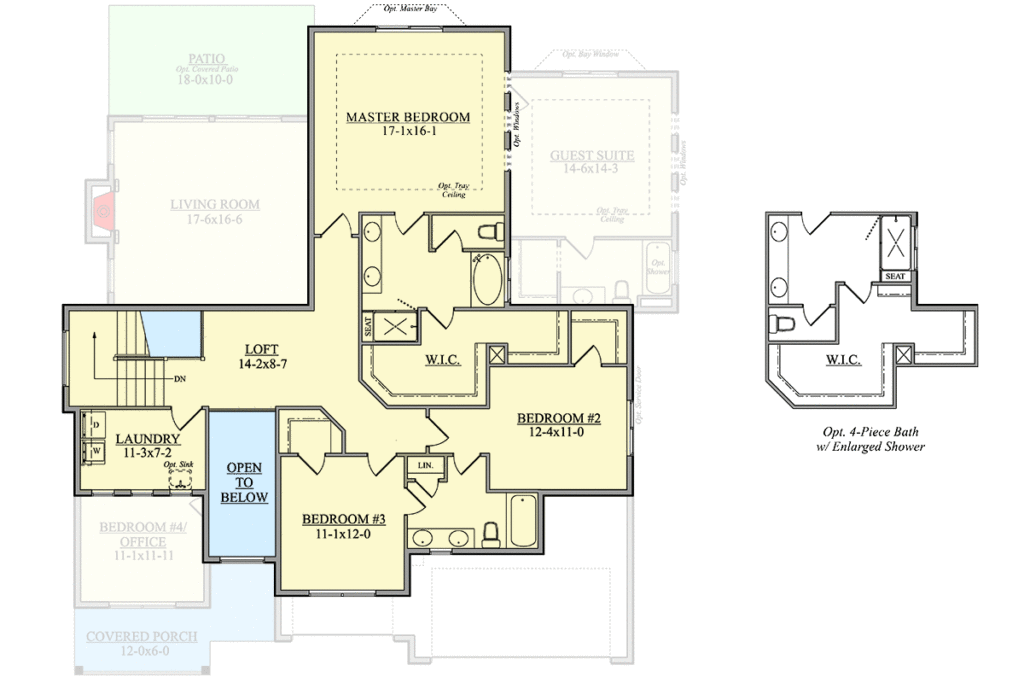
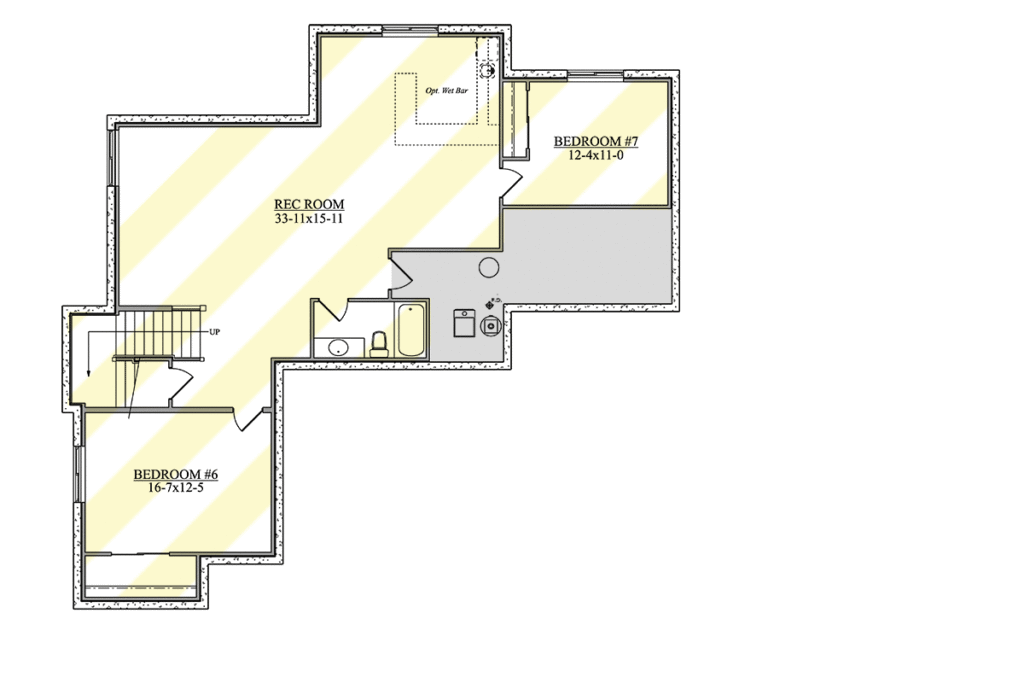
This nifty package is like the Swiss Army knife for anyone looking to erect homes that don’t just stand but stand out in subdivision developments.
It’s your one-stop solution to ditch the generic and embrace versatility, efficiency, and a whole lot of style.
Related House Plans
With three versatile house plans at your disposal, you’re not just building homes; you’re crafting dreams – and isn’t that what it’s all about?
First off, these plans aren’t just numbers on paper.
They’re a ticket to a 3,075 square foot palace that can accommodate a family of any size, with options ranging from 5 to 7 bedrooms and 3.5 to 4.5 baths.
And for those who love to live large, it’s a two-story abode with a garage that can house three cars.
Because why not?
Everyone deserves a little luxury, and your cat certainly needs that extra space for their zoomies.
The real cherry on top?
Related House Plans
This package comes with an unlimited build license.
Yes, you heard that right.
It’s like being given an all-you-can-eat buffet ticket in the world of house building.
No more counting and recounting your builds to make sure you’re within the legal limits.
The ProSpec Pack says, “Build away, my friend!”
And for the tech-savvy builders among us, those CAD files in .DWG format will have you nodding in approval.
Designed in SoftPlan, these files are not just blueprints; they’re your canvas, allowing for easy customization and ensuring that no two homes feel like cookie-cutter replicas of each other.
Plus, with the complimentary PDF, you’ve got a handy backup for quick consultations and presentations.
Now, let’s talk about the pièce de résistance: the readable reverse option.
Ever had a client who loved a plan but just wished it was, well, flipped?
This option is your magic wand, offering both standard and reversed orientation versions.
It’s like saying, “You want the kitchen facing the sunrise? You got it!”
In essence, the HomeBuilder’s ProSpec Pack is not just a cost-saving boon; it’s a launchpad for your project, catapulting you from planning to groundbreaking with ease and flair.
It’s about making the home-building process a tad less hair-pulling and a lot more high-fiving.
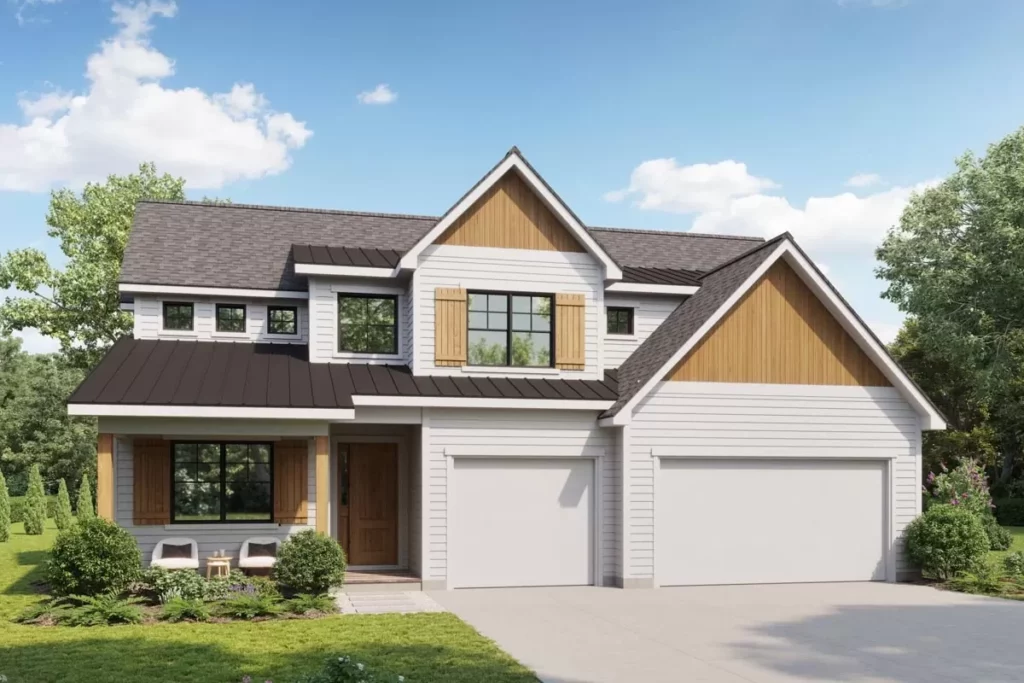
So, let’s roll up those sleeves, crack a smile, and start building some dream homes, shall we?
Let’s dive deeper into the mortar that holds these plans together, ensuring your projects are not just built but celebrated.
Picture this: you’re at the drawing board, and the usual dread of sifting through endless, uninspiring plans starts to creep in.
But then, you remember – you’ve got the ProSpec Pack!
Suddenly, the sun shines a little brighter, and your coffee tastes a little better.
Why?
Because you’ve got options, baby!
Three house plans, each with its unique flair, waiting to be transformed from paper to reality.
Whether your clients fancy a cozy, intimate setting or a sprawling estate to host their grand soirées, you’re equipped to make it happen.
Now, let’s talk customization.
We’ve all been there – a client with a vision so specific, you start to wonder if they missed their calling as an architect.
But with the ProSpec Pack’s CAD files, you’re not just nodding along; you’re engaging, tweaking, and tailoring.
“You want a walk-in closet big enough to park a small yacht?” you ask.
“Let’s see what we can do.” And just like that, you’re not just a builder; you’re a dream weaver, making customizations that fit like a glove.
But it’s not just about the flexibility or the unlimited builds; it’s about the support system this pack offers.
The complimentary PDF is like having a wise mentor by your side, guiding you through the intricacies of each plan.
And for those moments when your client is second-guessing their choices, the readable reverse option is your ace in the hole.
“Not sure about the view from the dining room?” you say with a sly grin.
“Let’s flip it and see how you feel.” Suddenly, you’re not just offering a house; you’re providing a vision.
Moreover, the cost savings of the ProSpec Pack cannot be overstressed.
In a world where budgets are as tight as the spaces between studs, finding ways to cut costs without cutting corners is akin to striking gold.
This pack isn’t just an expense; it’s an investment in efficiency, innovation, and above all, satisfaction.
It’s about giving your projects a head start, propelling you from concept to completion with fewer hiccups and more high fives.
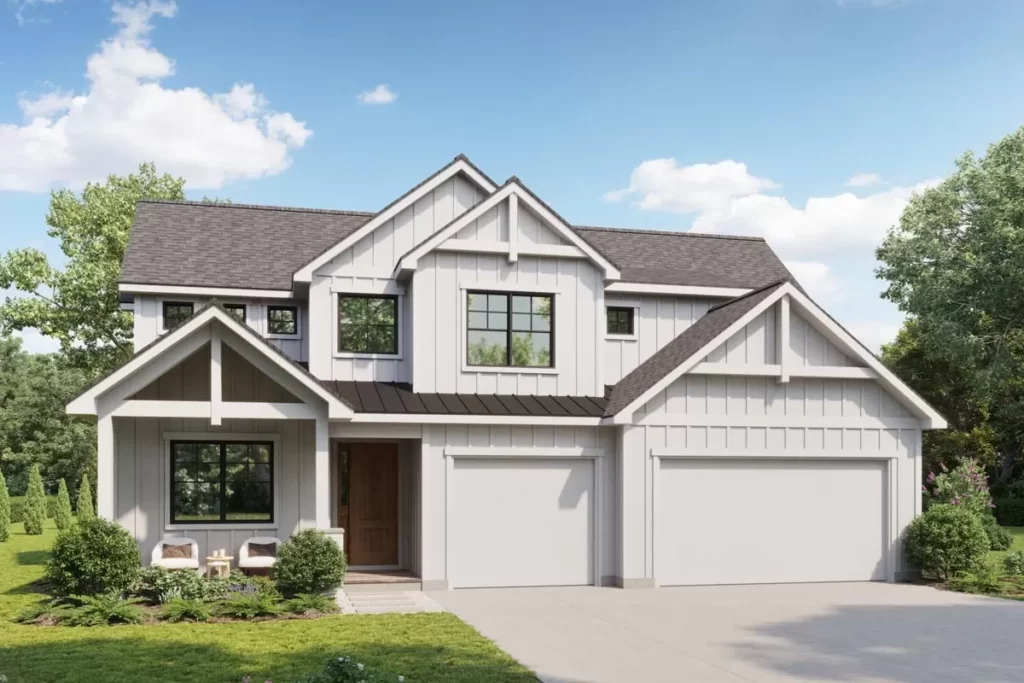
In conclusion, the HomeBuilder’s ProSpec Pack is more than just a set of house plans; it’s a toolkit for turning the mundane into the magnificent.
It’s about embracing versatility, fostering creativity, and building homes that aren’t just structures but sanctuaries.
So, as we roll out those blueprints and fire up the CAD software, let’s do so with a sense of purpose, passion, and a little bit of playfulness.
After all, we’re not just building houses; we’re crafting the backdrop to life’s most precious moments.
Let’s make each nail, beam, and blueprint count, creating homes that will be loved, lived in, and cherished for generations to come.
Now, who’s ready to break ground on their next masterpiece?
You May Also Like These House Plans:
Find More House Plans
By Bedrooms:
1 Bedroom • 2 Bedrooms • 3 Bedrooms • 4 Bedrooms • 5 Bedrooms • 6 Bedrooms • 7 Bedrooms • 8 Bedrooms • 9 Bedrooms • 10 Bedrooms
By Levels:
By Total Size:
Under 1,000 SF • 1,000 to 1,500 SF • 1,500 to 2,000 SF • 2,000 to 2,500 SF • 2,500 to 3,000 SF • 3,000 to 3,500 SF • 3,500 to 4,000 SF • 4,000 to 5,000 SF • 5,000 to 10,000 SF • 10,000 to 15,000 SF

