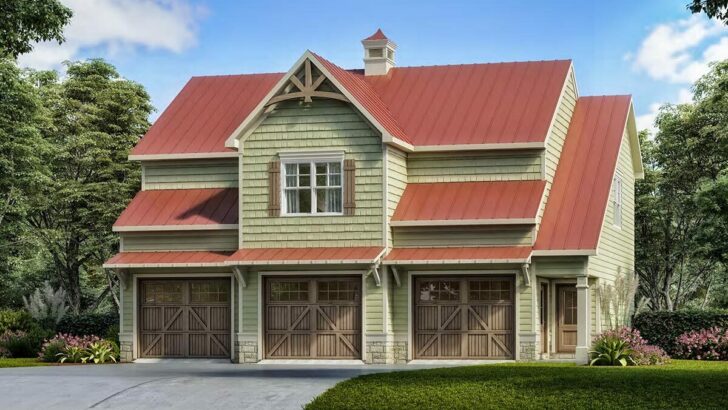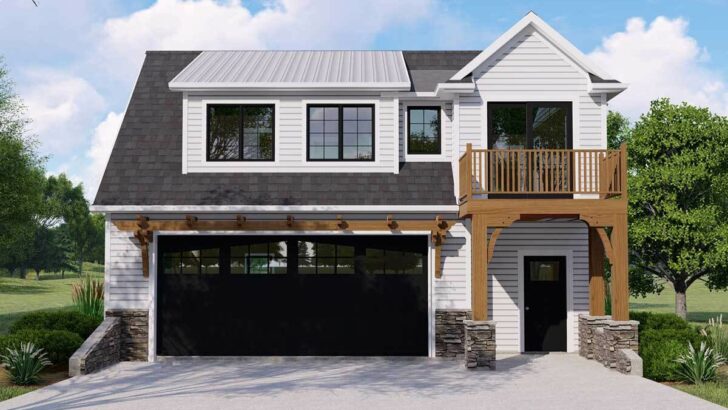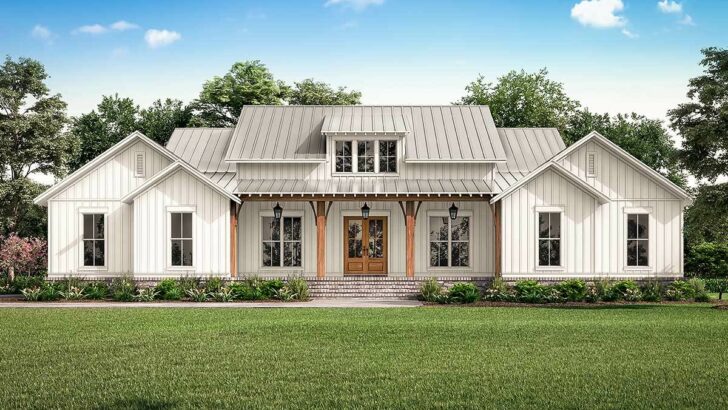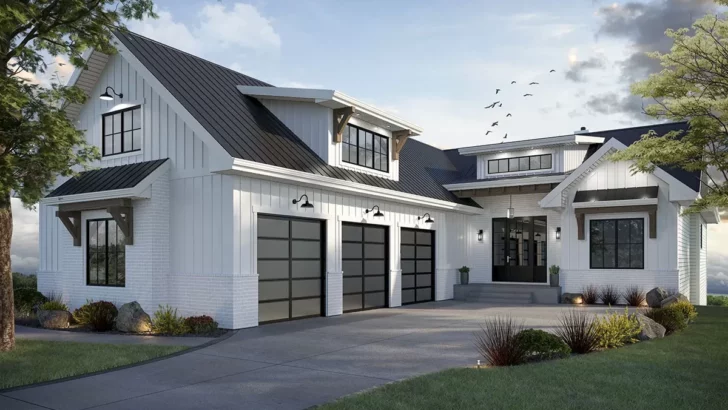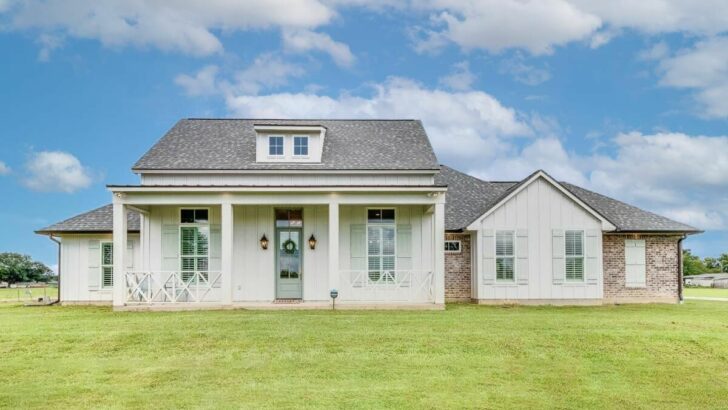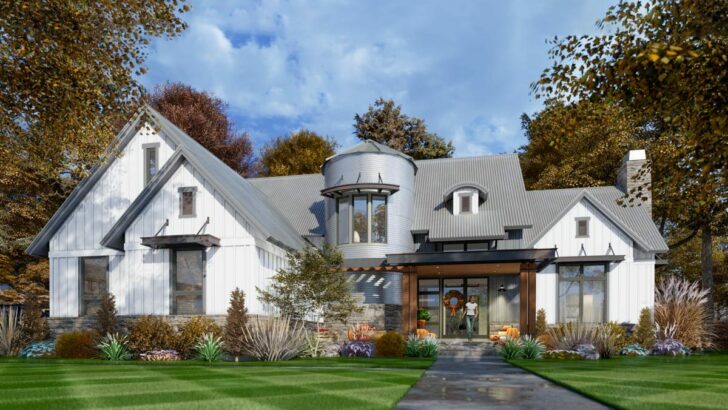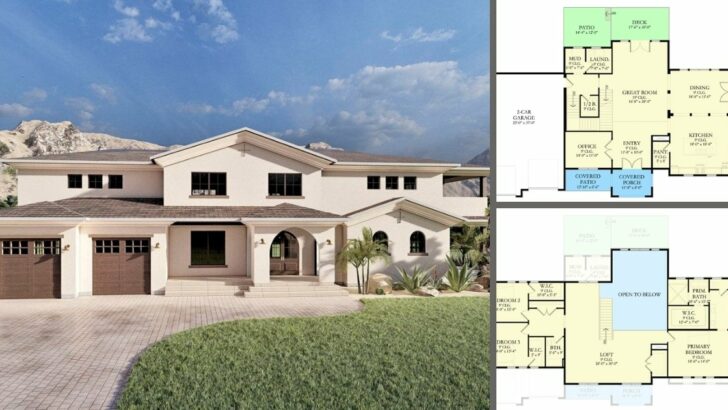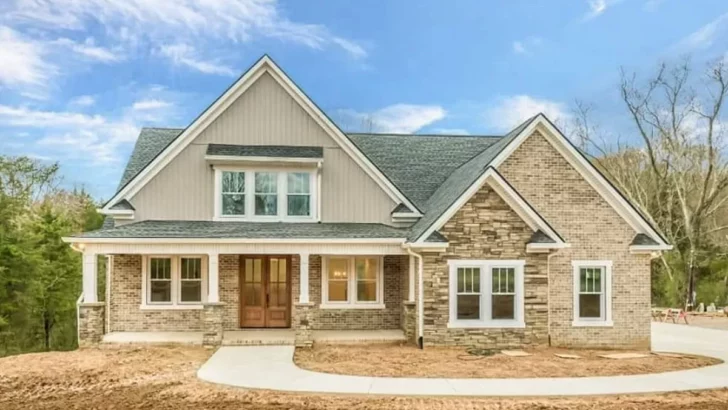
Specifications:
- 1,730 Sq Ft
- 3 Beds
- 2.5 Baths
- 2 Stories
- 2 Cars
Ah, the tranquility of country living!
If you’re anything like me, the mere thought of a peaceful country house evokes images of sipping lemonade on a sunny porch, the gentle hum of nature providing the perfect soundtrack.
Well, buckle up, buttercup, because today I’m diving into the delightful features of a country house plan that’s as charming as it is practical – a 1,730 square foot slice of heaven with a screened porch that’s simply to die for.






Let’s start with the porch, shall we?
It’s elongated, folks.
Yes, you heard that right.
Related House Plans
This isn’t your average, run-of-the-mill porch.
It stretches out, welcoming you like the open arms of a long-lost friend.
And once you step inside, the living room greets you with a cozy fireplace.
Imagine the cold, winter nights transformed into a cozy retreat, the crackling fire adding a dash of romance.
Who needs Netflix when you have real flames to watch?
But wait, there’s more!
Tucked beneath the stairwell, as if playing hide and seek, is a quaint powder bath.
Related House Plans
It’s like finding a secret room in a video game, except it’s actually useful.
And speaking of usefulness, the open eat-in kitchen is a culinary dream.
It boasts a large island perfect for meal prep or impromptu dance-offs while waiting for the water to boil.
And if you want to dine al fresco without becoming a mosquito buffet, retreat to the screened porch off the dining area.
Bug-free and breezy – what more could you ask for?
Now, let’s talk about the master suite.
It’s on the first floor, folks.

That’s right, no more trudging up the stairs after a long day.
The 4-fixture bath leads to a walk-in closet via a pocket door, which is basically Narnia for clothes.
Plus, the easy access is a blessing for those nights when you come home and just want to collapse into bed.
As we mosey on upstairs, the wonders of this house continue.
Two nearly identical bedrooms sit like sentinels on either side of the stairwell.
They share a hall bath, making it perfect for siblings who enjoy arguing about who takes longer to get ready.
The rooms are spacious, cozy, and just begging for a pillow fort.
But there’s a secret weapon in this house’s arsenal – an office nook.
It takes advantage of the forward-facing dormer window, providing a view that could inspire even the most stubborn writer’s block.
Overlooking the front landscape, it’s the perfect spot for daydreaming or, you know, actual work.
And just when you thought it couldn’t get any better, let me introduce you to the double garage.

It’s not just a garage; it’s a multi-functional wonderland.
Attached to the side of the home, it opens into a mud/laundry room.
Imagine coming home from a muddy hike and having a place to ditch your dirty gear without trekking it through the house.
It’s like having your own personal pit stop.
This country house isn’t just a place to live; it’s a lifestyle.
Whether you’re a budding chef, a remote worker craving a scenic view, or someone who simply appreciates the finer things in life (like a screened porch and a cozy fireplace), this house plan ticks all the boxes.
It’s a blend of practicality and charm, a cozy nook in the vast wilderness of life, waiting for you to call it home.
Now, if only it came with a lemonade stand, it would be absolutely perfect!
You May Also Like These House Plans:
Find More House Plans
By Bedrooms:
1 Bedroom • 2 Bedrooms • 3 Bedrooms • 4 Bedrooms • 5 Bedrooms • 6 Bedrooms • 7 Bedrooms • 8 Bedrooms • 9 Bedrooms • 10 Bedrooms
By Levels:
By Total Size:
Under 1,000 SF • 1,000 to 1,500 SF • 1,500 to 2,000 SF • 2,000 to 2,500 SF • 2,500 to 3,000 SF • 3,000 to 3,500 SF • 3,500 to 4,000 SF • 4,000 to 5,000 SF • 5,000 to 10,000 SF • 10,000 to 15,000 SF

