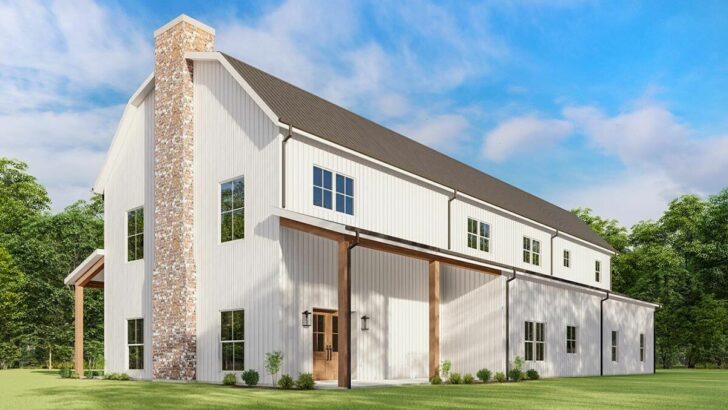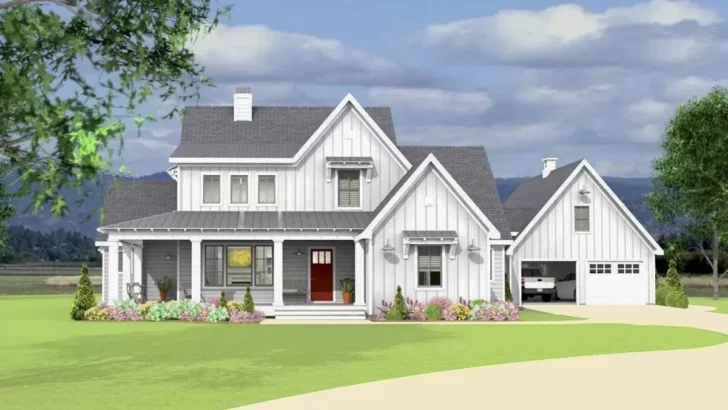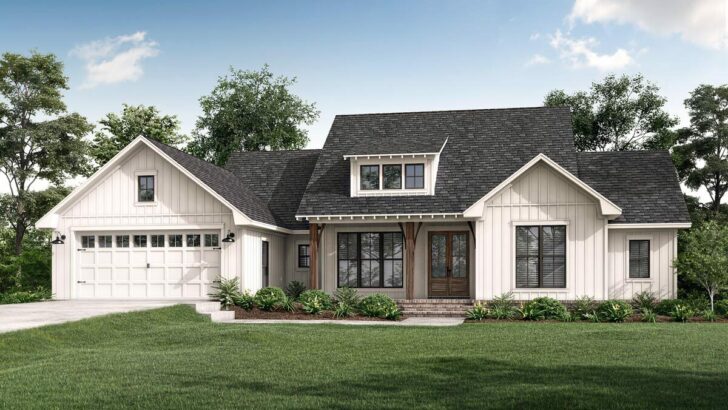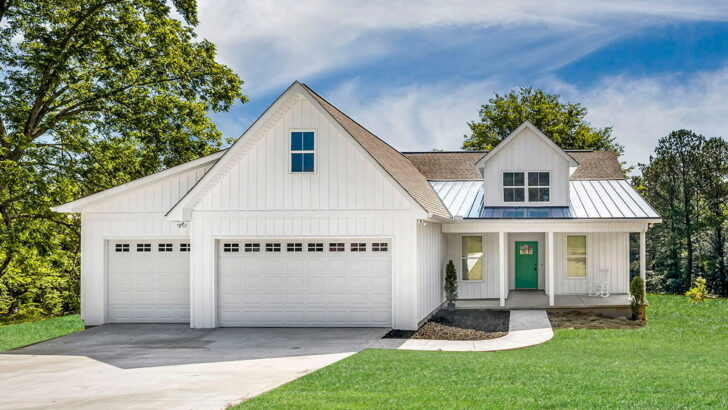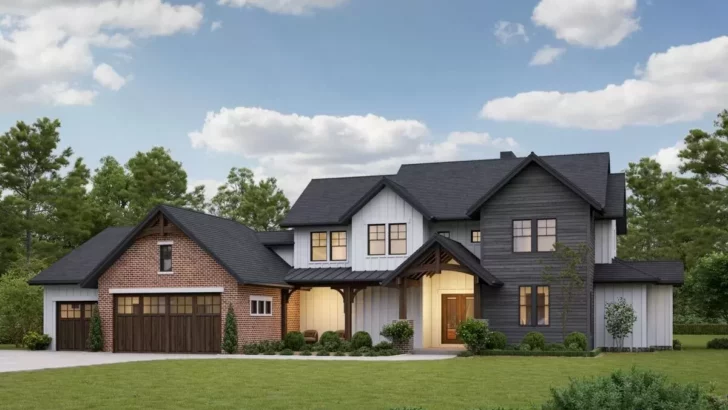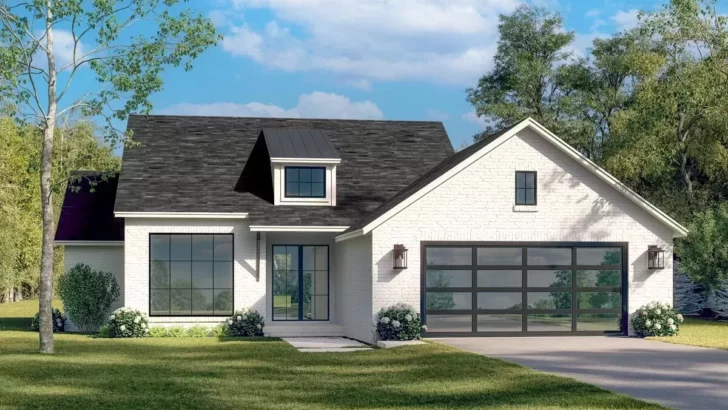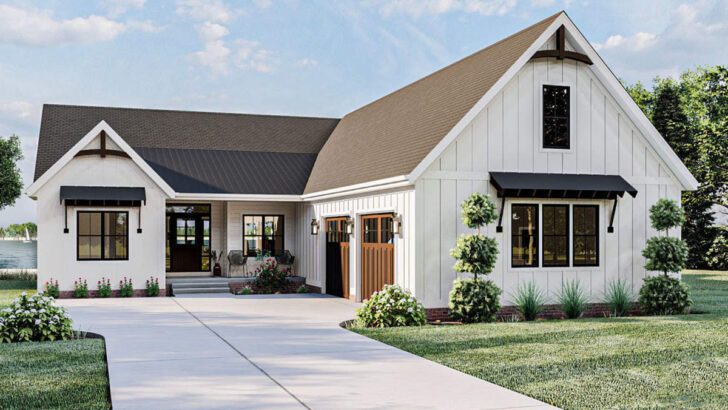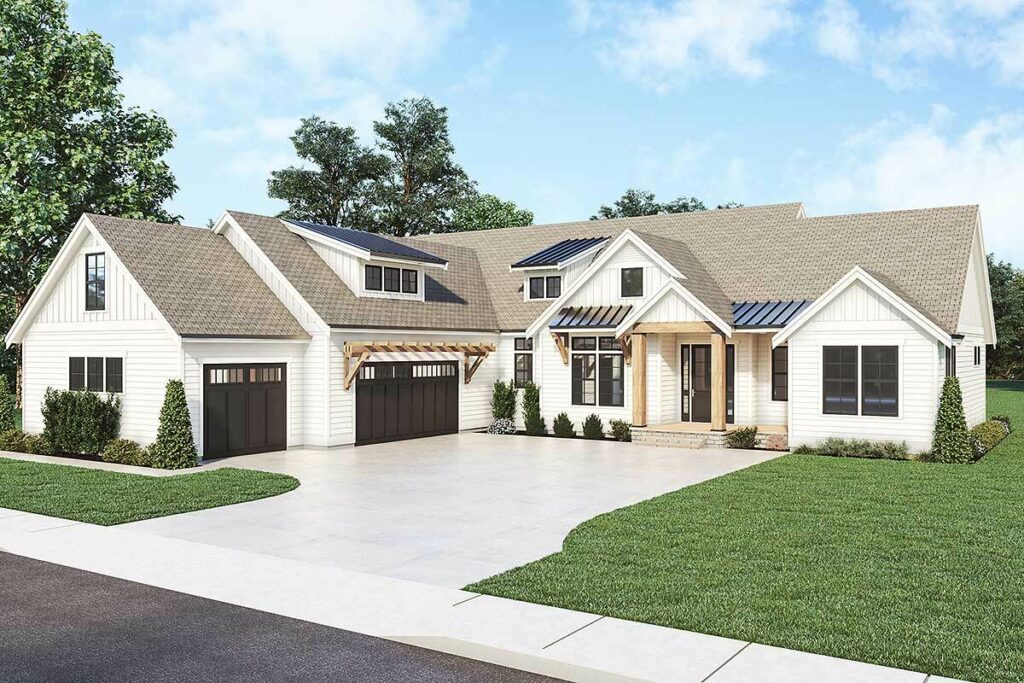
Specifications:
- 3,031 Sq Ft
- 4 Beds
- 2.5 Baths
- 1 – 2 Stories
- 3 Cars
Hey there, home dreamers and future nest builders!
Imagine a house that combines modern chic with classic comfort, sprinkled with a bit of ‘wow, look at that!’ – that’s what this 4-bedroom New American house plan is all about.
Strap in, folks; we’re about to take a journey through what could be your future abode!
First off, let’s chat about the exterior. Picture this: you’re cruising down your street, and there it is – your house, standing proud with those sleek metal roof accents that scream, “I’m contemporary, but I also appreciate a timeless aesthetic!”
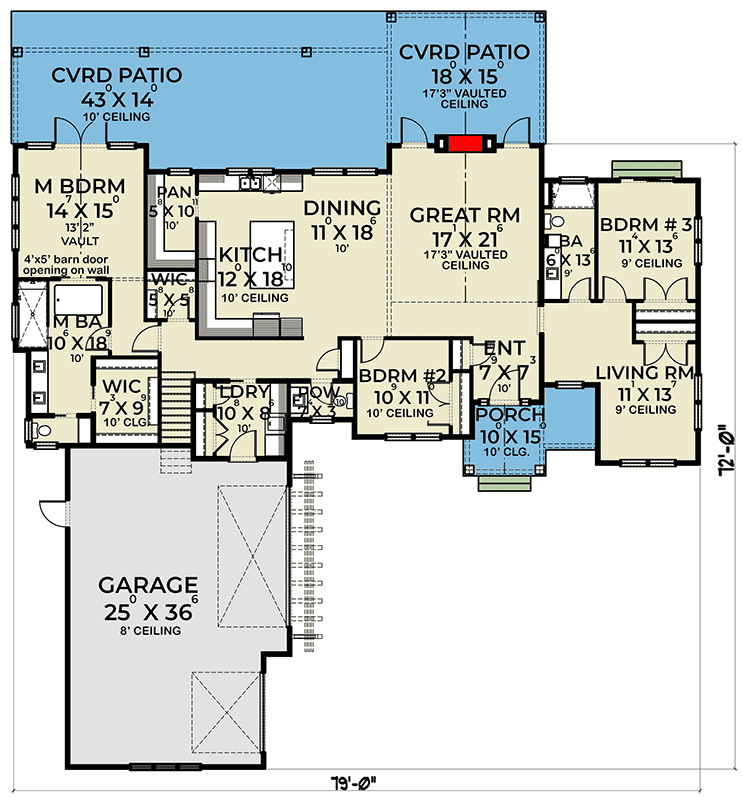
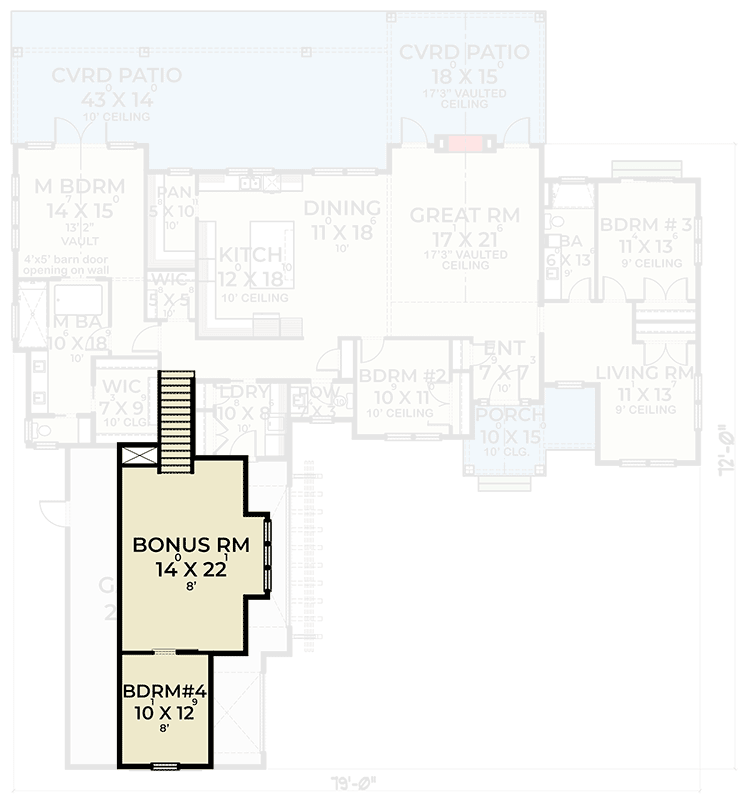
Related House Plans
It’s like the house is wearing a pair of designer glasses that just upgrades its whole look. And the 3-car garage isn’t just a spacious haven for your beloved rides; it’s also the gateway to something pretty special – but we’ll get to that in a hot minute.
So, you’ve parked your car (in the spacious garage, because you’re fancy like that), and you’re making your way to the formal entry. To your right, a serene living room beckons, promising endless hours of quality ‘me time’ or ‘we time,’ away from the world’s hustle and bustle.
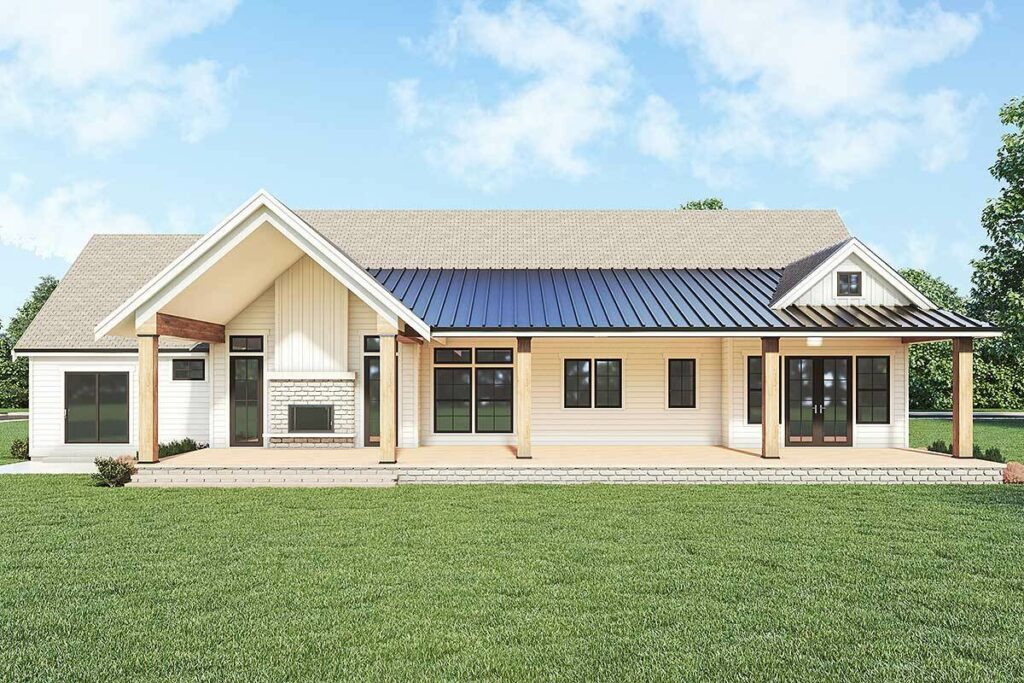
Got a family member or a guest who values their privacy? There’s a cozy bedroom nearby with a full bath ready to be their personal retreat. It’s like a hotel, but, you know, no room service.
Now, prepare yourself for the pièce de résistance: the great room. This isn’t just any room; it’s the room. It’s so magnificent it could host a royal ball! The vaulted ceiling adds an air of grandeur, while the double-sided fireplace whispers of cozy nights in.
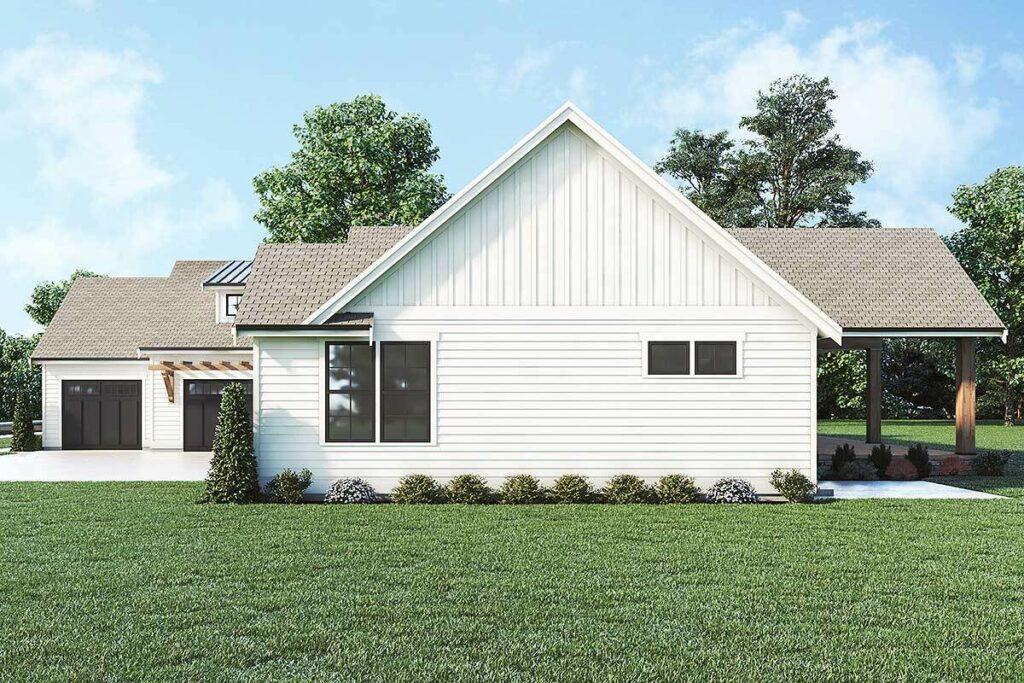
But wait, it gets better: doors on either side lead to the covered patio. Whether it’s BBQ Sundays or quiet evenings with a book, this indoor-outdoor flow works like a charm.
Ready to hear more? Well, the adjoining dining area and kitchen are where the magic happens. Picture this: you’re hosting your first dinner party. The open floor plan means you can channel your inner TV chef while still gabbing away with your guests.
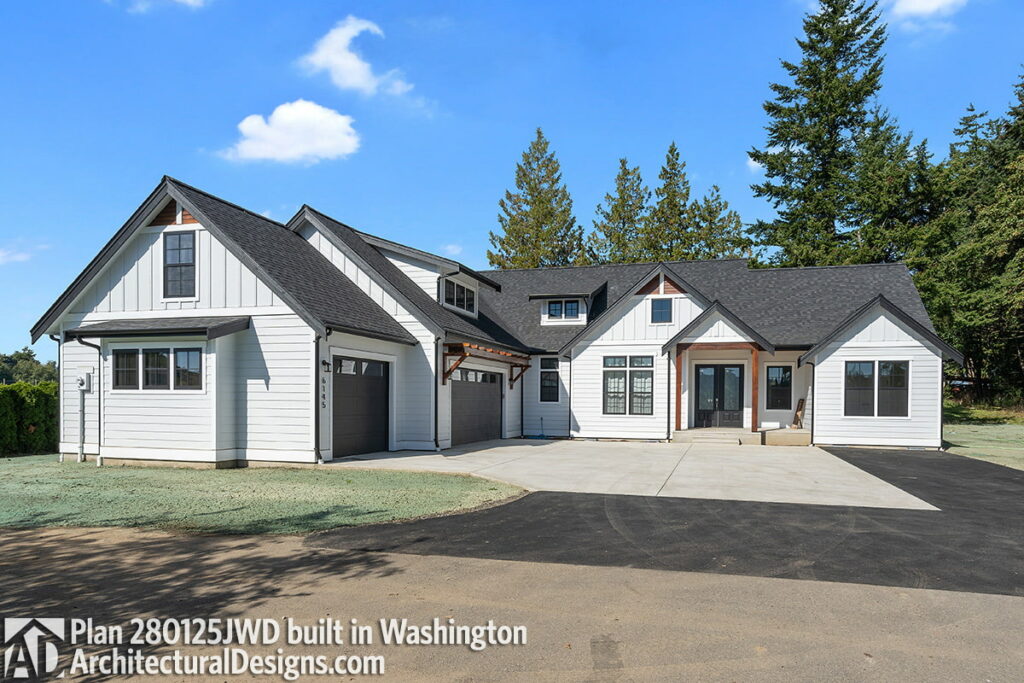
And oh boy, the kitchen! If kitchens had a royalty line, this one would be queen. Ample workspace? Check. Walk-in pantry? Check. A multi-use island that’s so versatile it could probably write its own resume? Big check!
Related House Plans
But hold on, we’re not done! Let’s talk about the master bedroom – a sanctuary where tranquility meets innovation. Above the tub, there’s this 4′ by 5′ opening with cute little barn doors.
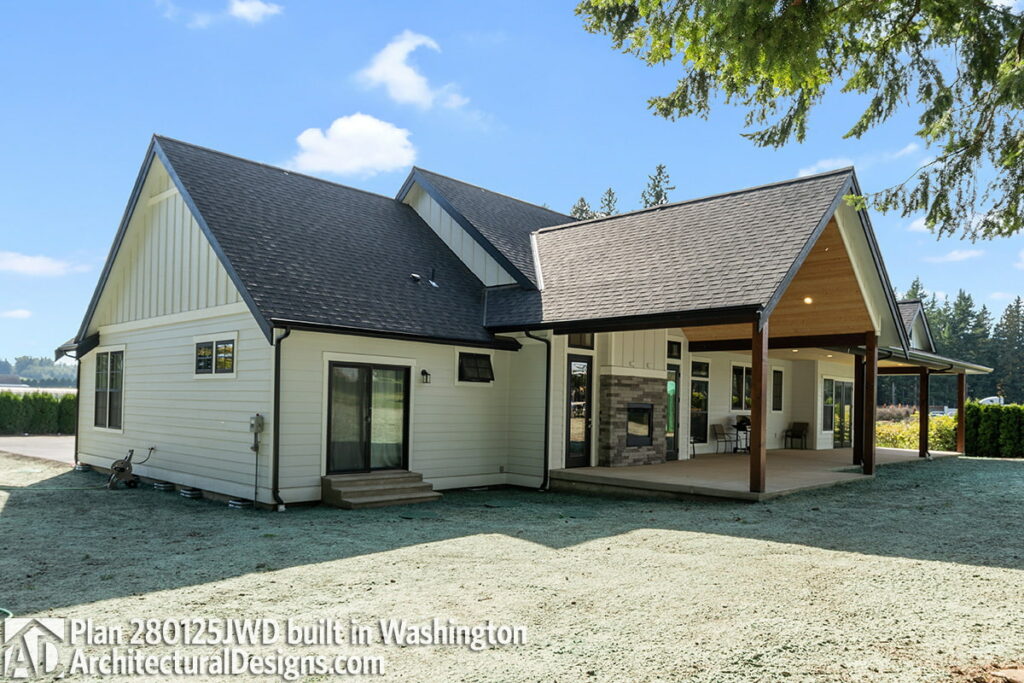
Open them up, and voila! You can lounge in the tub while keeping up with your favorite TV shows. “Honey, where’s the remote?” becomes “Honey, pass the bubble bath!” It’s like having a spa and cinema all in one, and it’s just brilliant.
Plus, French doors offer an escape to the rear porch for those nights when you want to stargaze or mornings that call for fresh air. And, of course, there’s a 5-fixture ensuite and walk-in closet, because feeling like royalty in your abode is no longer a luxury – it’s a given!
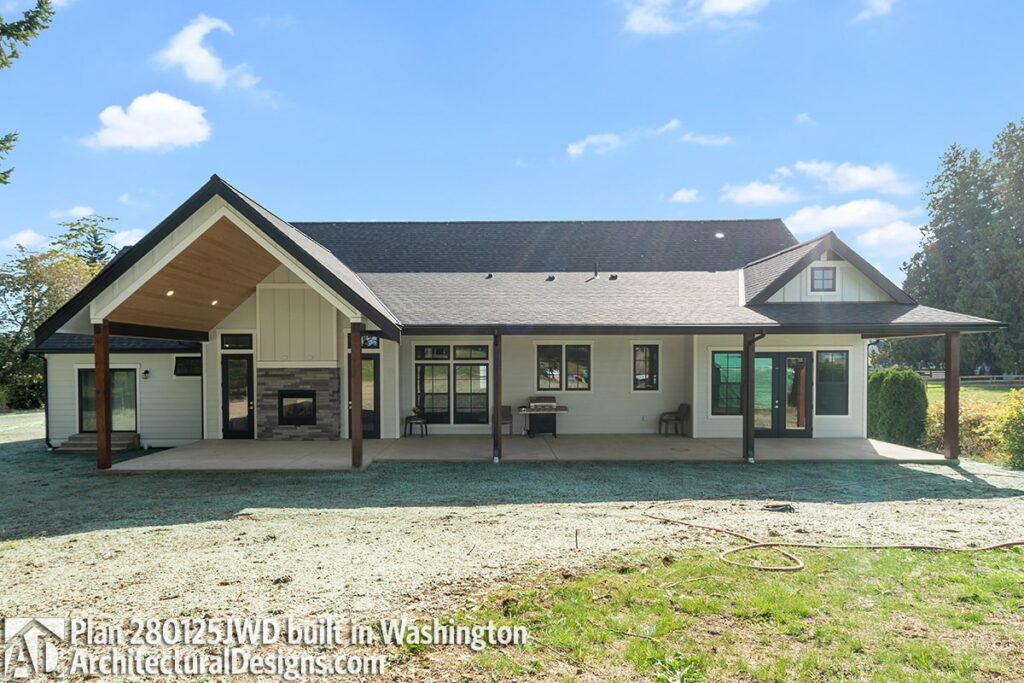
Remember when I said the garage holds a secret? Drumroll, please… Above it lies a 365-square-foot bonus room! This space is a wildcard – a guest suite, an office, a gym, a studio; whatever fuels your passion, this room is game.
And yep, this bonus beauty hosts the fourth bedroom, rounding out at a spacious 513 square feet on the second level, making it the ideal hideaway for a moody teenager, visiting in-laws, or a rent-out option for that side hustle you’ve been thinking about.
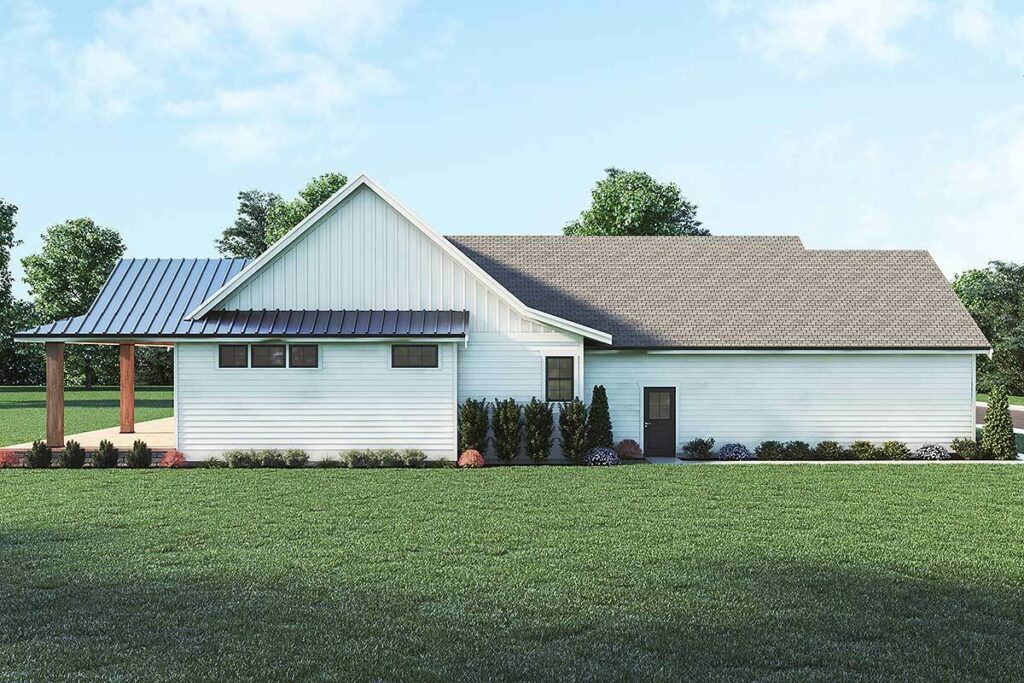
So, there you have it, dreamers! A house that isn’t just a structure but a personality-filled, feature-packed, future-proofed home. It’s where modern meets comfort, and luxury meets coziness.
Whether you’re a family person, a social butterfly, an aspiring chef, or someone who appreciates the finer things in life, this 4-bed New American House has something for everyone.
And hey, who can resist a bath with a view of their favorite TV show? Not me, that’s for sure! Now, who’s ready to make this dream a reality?
You May Also Like These House Plans:
Find More House Plans
By Bedrooms:
1 Bedroom • 2 Bedrooms • 3 Bedrooms • 4 Bedrooms • 5 Bedrooms • 6 Bedrooms • 7 Bedrooms • 8 Bedrooms • 9 Bedrooms • 10 Bedrooms
By Levels:
By Total Size:
Under 1,000 SF • 1,000 to 1,500 SF • 1,500 to 2,000 SF • 2,000 to 2,500 SF • 2,500 to 3,000 SF • 3,000 to 3,500 SF • 3,500 to 4,000 SF • 4,000 to 5,000 SF • 5,000 to 10,000 SF • 10,000 to 15,000 SF

