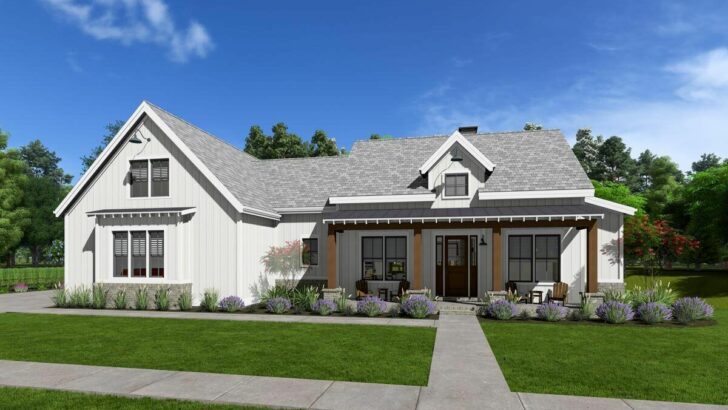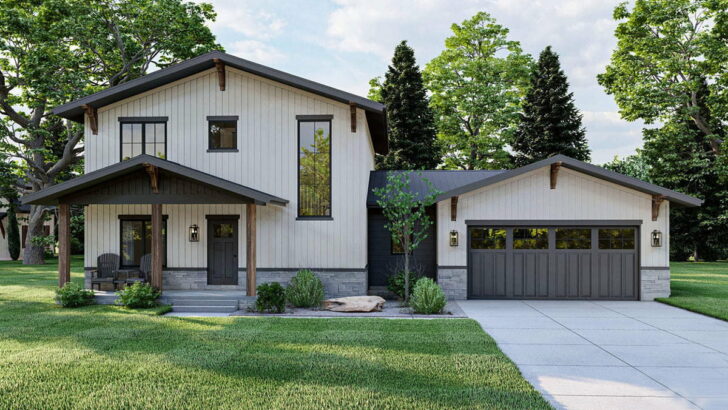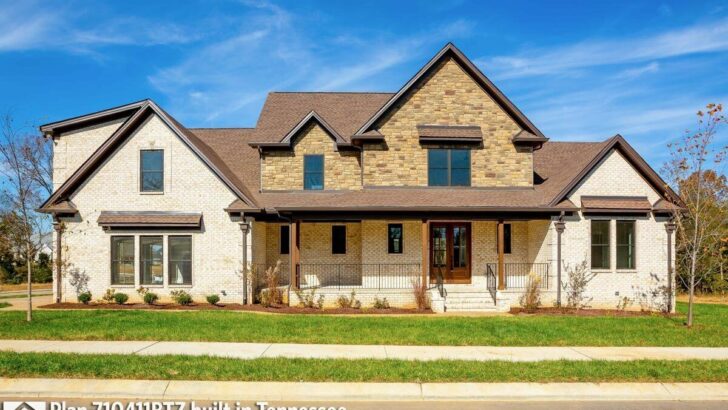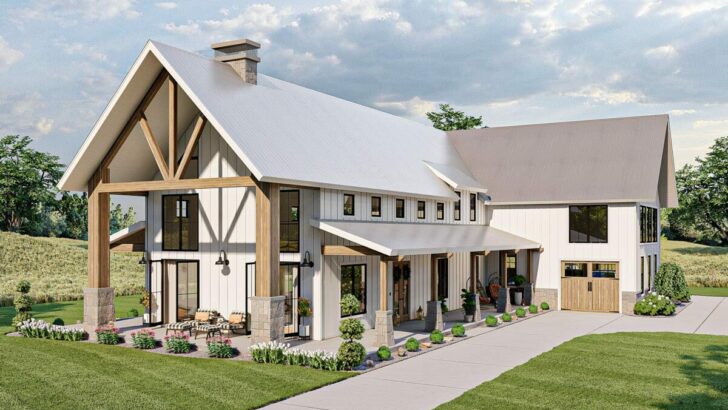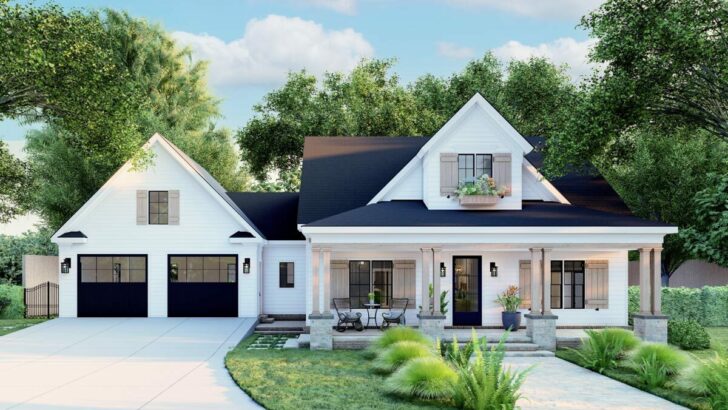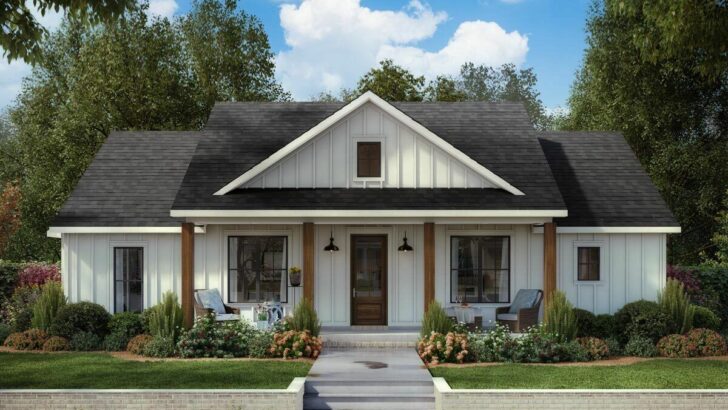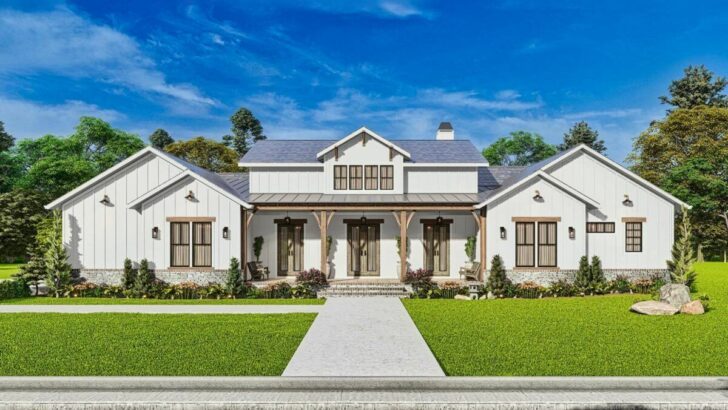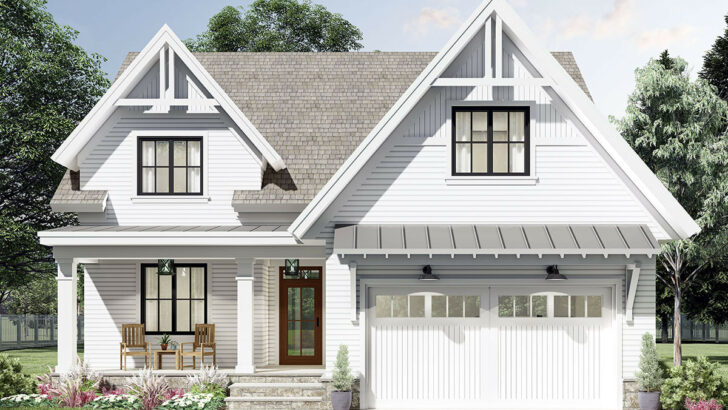
Specifications:
- 3,820 Sq Ft
- 5 – 6 Beds
- 4 Baths
- 2 Stories
- 2 Cars
Hey there, future homeowners and dream-space planners!
Let’s dive into a world where practicality meets style, and where your home can be more than just a place to crash after a long day.
I’m talking about a house that blends the rugged charm of a barn with the cozy comforts of a condominium.
Welcome to the 6-Bed Barndominium with an Oversized Garage!
Picture this: You’re walking into a space that’s a whopping 3,820 square feet.
That’s like having your own personal mini-mall!
Related House Plans

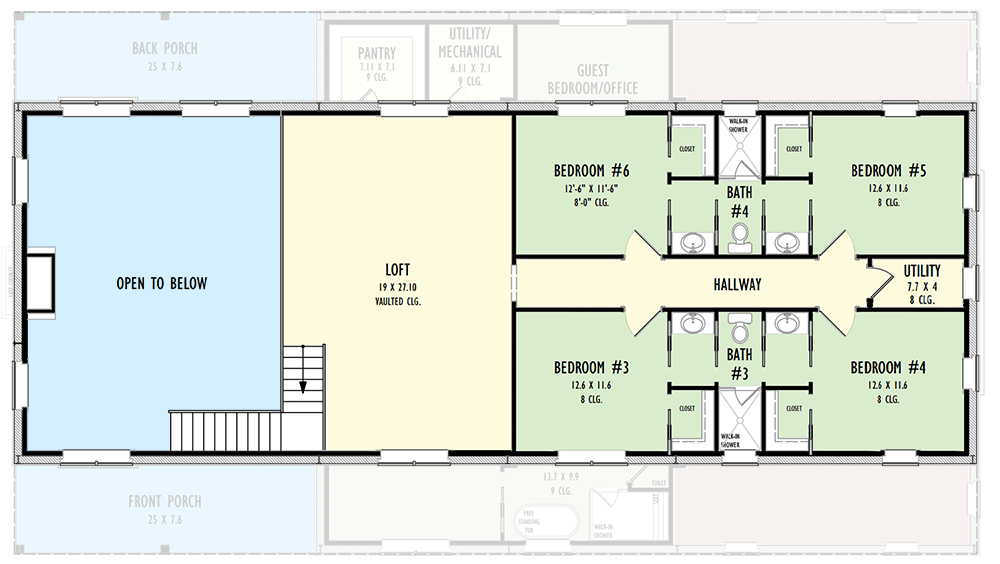
With 5 to 6 bedrooms and 4 bathrooms spread over two stories, this isn’t just a house; it’s a mini-kingdom.
And for those who love their vehicles, there’s a 2-car garage that’s so spacious, it’s practically begging for a couple of those oversized, monster-truck-sized vehicles.
Now, let’s talk about the heart of this barndominium: the open-concept living space.
It’s a place where you can watch TV, play charades, or have a dance-off, all without bumping into furniture.
And those French doors!
Related House Plans
They lead to the front and rear porches, perfect for sipping your morning coffee while contemplating if you should start a yoga routine (or just go back to bed).
Adjacent to this grand living space is the kitchen, a haven for culinary enthusiasts and midnight snack raiders alike.
The island with an eating bar is so inviting, you’ll want to start hosting cooking shows.

And the pantry?
It’s so big, you might just lose yourself in it while looking for that bag of chips you know you bought last week.
The main level hosts two bedrooms, ideal for guests who can’t get enough of your hospitality.
And the laundry room?
It’s so conveniently placed, you’ll start looking for excuses to do laundry.
Upstairs, the fun continues with four more bedrooms and two Jack-and-Jill bathrooms.
I mean, why have one bathroom when you can have two connected by a secret passageway?
Then there’s the loft space.
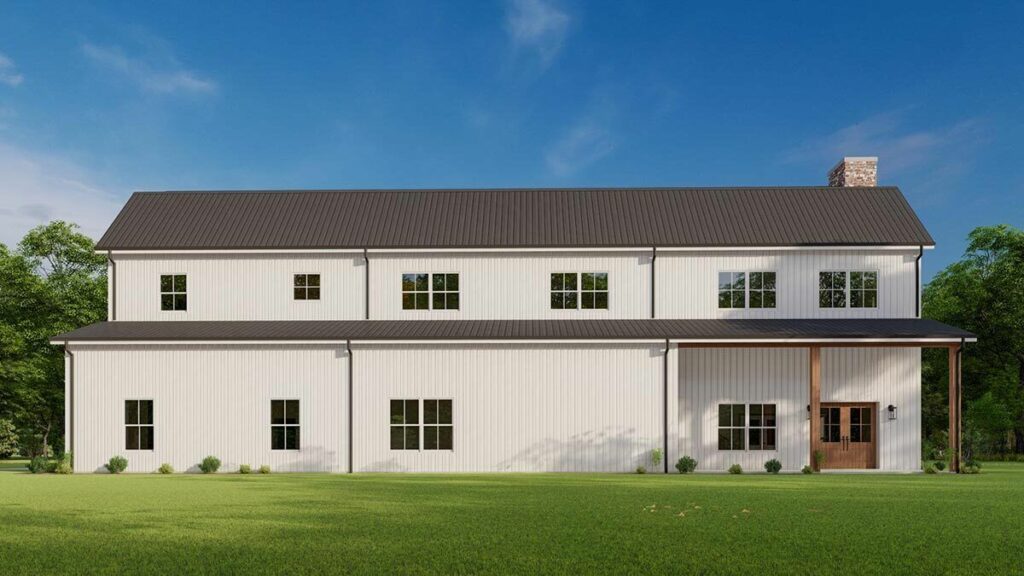
It’s “flexible,” which is just a fancy way of saying you can turn it into whatever your heart desires.
A home gym, an art studio, a library filled with books you swear you’ll read someday – the possibilities are endless!
This house plan was born to be a Barndominium, designed with a Pre-Engineered Metal Building (PEMB) in mind.
PEMB: sounds technical, but it’s just a cool way of saying, “a super sturdy structure that’s easy to put up.”
It’s like adult Legos that come together to create a home.
These buildings are shipped worldwide and can be set up quicker than it takes to binge-watch your favorite TV series.
Why go metal, you ask?
Because it’s like having a suit of armor for your house.
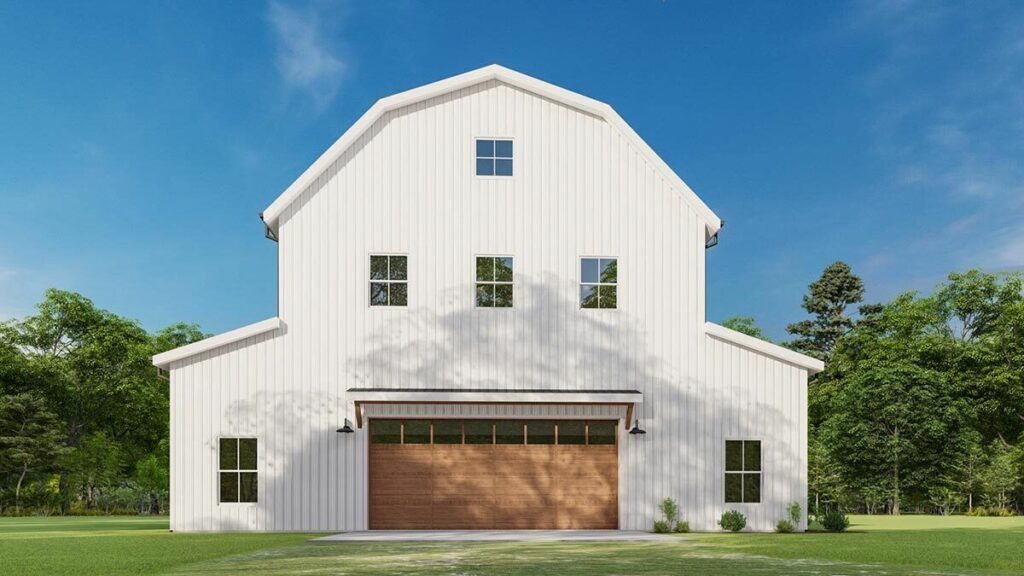
It’s durable, it’s strong, and it’ll stand tall through rain, sleet, and that weird hailstorm we get once in a decade.
And the best part?
Interior build-outs are a breeze.
You won’t need to play a game of Jenga with supporting roof loads.
But wait, there’s more!
If you’re feeling fancy and want that traditional touch, you can opt for 2×6 exterior framing.
It’s like choosing between a classic vinyl record or a shiny new CD – both are great, just depends on your style.
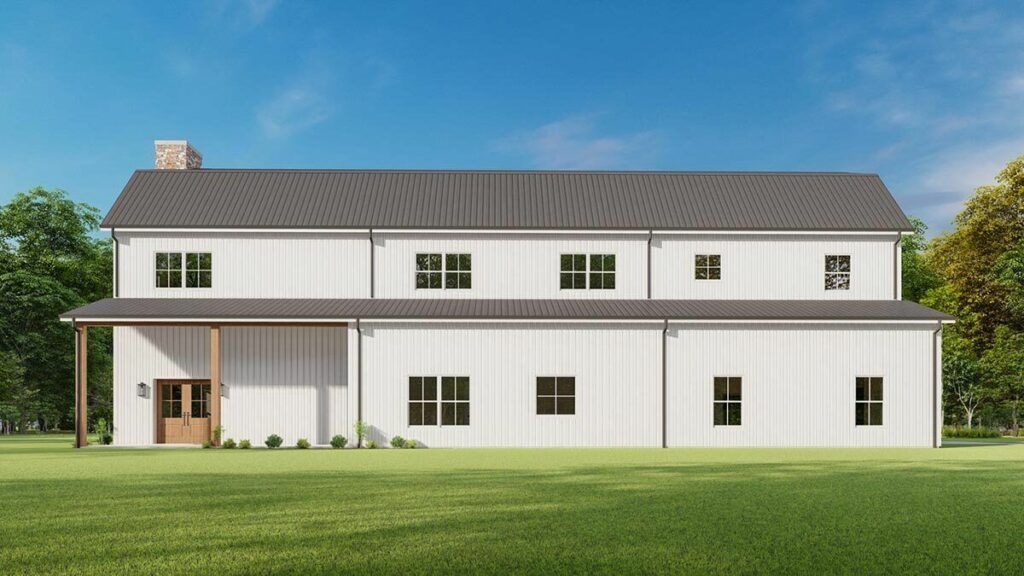
In conclusion, this 6-Bed Barndominium with an Oversized Garage is not just a house; it’s a lifestyle.
It’s for those who want the durability of a metal building and the warmth of a family home.
It’s a place where every room has a story, and every corner holds a new adventure.
So, if you’re ready to step up your home game, this Barndominium is waiting to turn your dreams into reality.
Just remember, the first step is always the most exciting!
You May Also Like These House Plans:
Find More House Plans
By Bedrooms:
1 Bedroom • 2 Bedrooms • 3 Bedrooms • 4 Bedrooms • 5 Bedrooms • 6 Bedrooms • 7 Bedrooms • 8 Bedrooms • 9 Bedrooms • 10 Bedrooms
By Levels:
By Total Size:
Under 1,000 SF • 1,000 to 1,500 SF • 1,500 to 2,000 SF • 2,000 to 2,500 SF • 2,500 to 3,000 SF • 3,000 to 3,500 SF • 3,500 to 4,000 SF • 4,000 to 5,000 SF • 5,000 to 10,000 SF • 10,000 to 15,000 SF

