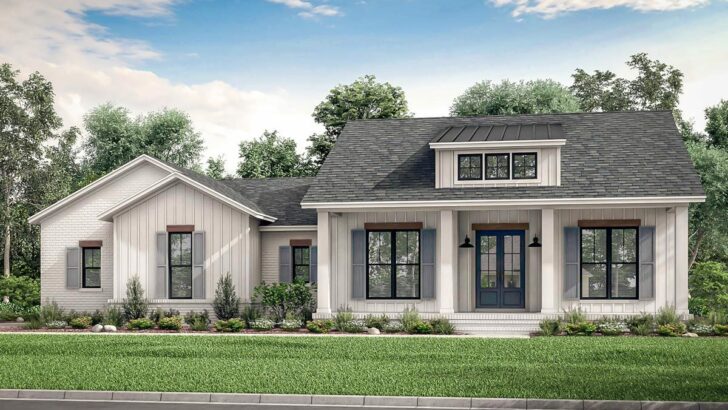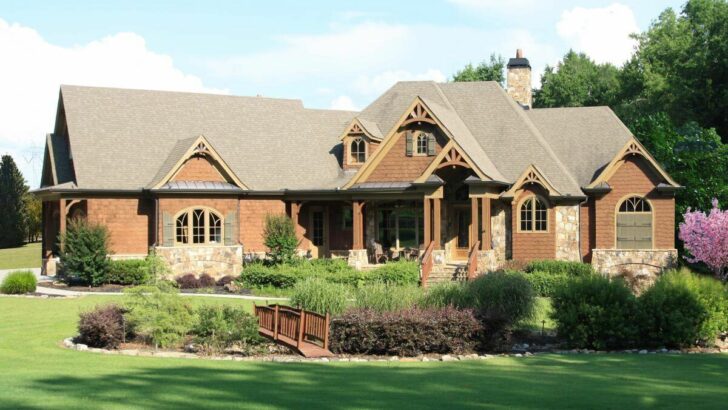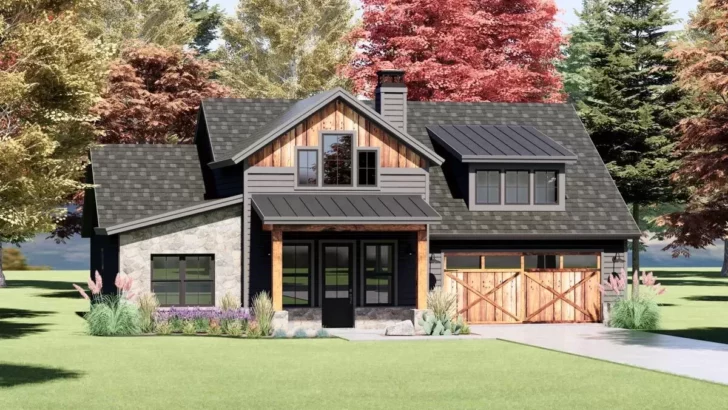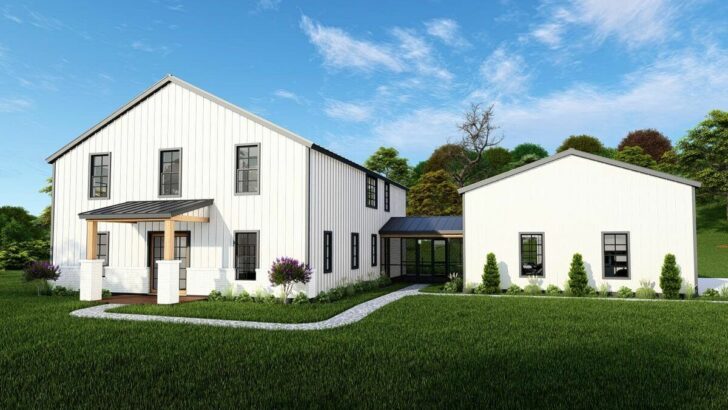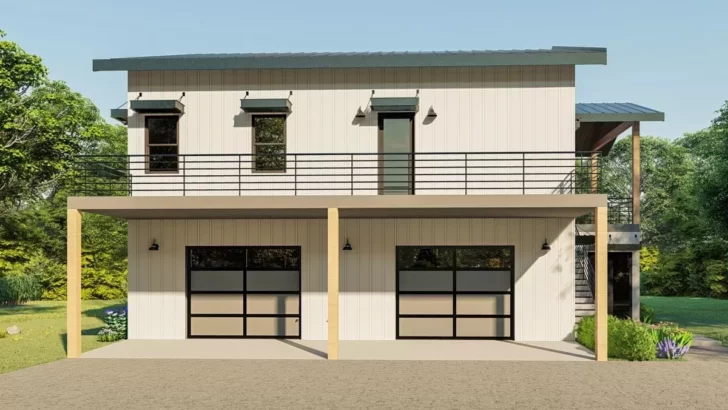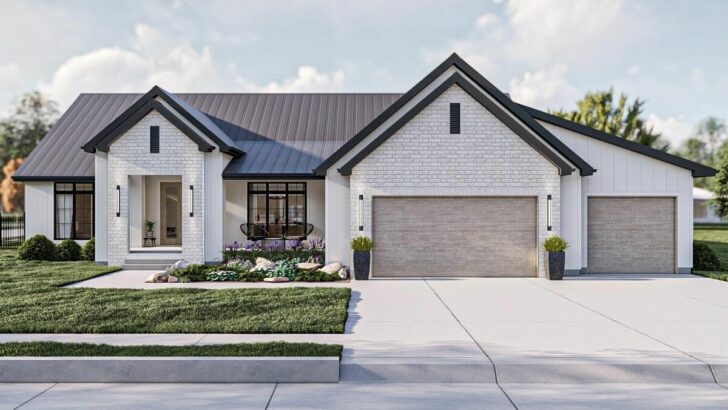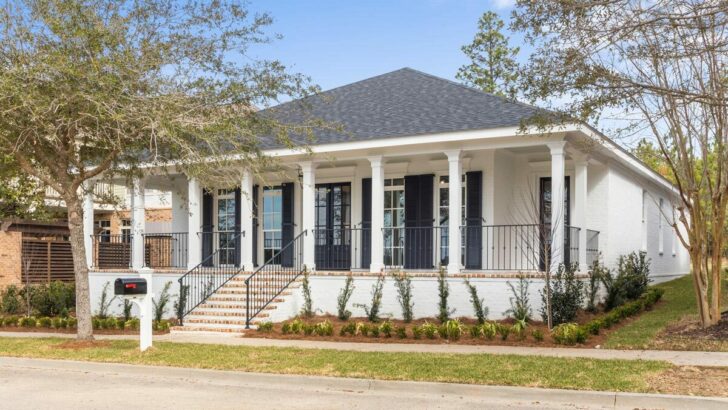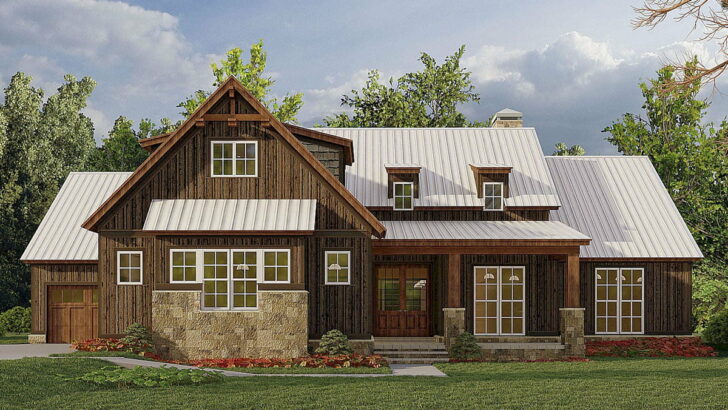
Specifications:
- 3,672 Sq Ft
- 5 – 6 Beds
- 4.5 Baths
- 2 Stories
- 3 Cars
Hey there, future homeowner!
Ever dreamed of a house that’s a perfect blend of country charm and modern luxury?
Well, buckle up because I’m about to take you on a virtual tour of an exclusive country dream house plan that’s got everyone talking.
This isn’t just any home; it’s a 3,672 square foot palace that promises the comfort of spacious living with a touch of elegance that’ll make your heart skip a beat.




First things first, let’s talk curb appeal.
This house doesn’t just sit; it struts on your land with a large front porch that screams, ‘welcome home!’
Related House Plans
Picture yourself on a lazy Sunday morning, coffee in hand, lounging on this porch.
The modern metal roof is not just practical; it’s a style statement.
And those barn-door shutters?
They’re like the cherry on top of a very delicious cake.
It’s like the house is winking at you, saying, “I’ve got character.”
Now, step inside, and you’ll find yourself in a foyer that’s more like a hug from an old friend.
To your right, there’s a dining room that could host the most memorable dinners.
Related House Plans
Imagine laughter, clinking glasses, and the aroma of your favorite dishes, all under a beautifully designed tray ceiling.
The large windows pour in sunshine, or moonlight, depending on your dinner plans.
And, oh, the butler’s pantry around the corner?
It’s the secret weapon for your culinary adventures.
Let’s not forget the heart of the home – the family room.
With its two-story, vaulted ceiling, it’s like stepping into a space that’s grand yet inviting.
It’s the perfect backdrop for every family movie night, heart-to-heart, or impromptu dance party.
And for the chefs in the house, the kitchen is a dream.
Ample storage space means a place for everything, and let’s not even get started on the large walk-in pantry.
It’s the kind of pantry that would make your friends green with envy.
On the main level, privacy is key.
The owner’s suite is a sanctuary, tucked away from the other bedrooms.
French doors leading to the back deck offer a private escape to nature.
The suite’s bathroom, with dual closets, is so well-equipped you might mistake it for a spa.
And one of the closets leads to the laundry room – talk about convenience!
Now, let me paint a picture of the other side of this main level.
Two additional bedrooms share a Jack-and-Jill bathroom.
Imagine the kids or guests having their own space, yet connected in a way that feels homey.

And the study?
It’s the perfect spot for your work-from-home days or to finally write that novel you’ve been thinking about.
As we ascend to the second level, the charm of this country dream house doesn’t wane; it amplifies.
This floor is like a world of its own, with two additional bedrooms, each boasting its own bathroom and built-in desk.
These aren’t just rooms; they’re retreats for whoever is lucky enough to claim them.
The built-in desks are a student’s or hobbyist’s dream, offering a personal space for creativity and productivity.
But wait, there’s more.
A bridge-style hallway, which is as cool as it sounds, leads to an optional 6th bedroom.
This is where your imagination can run wild.
A guest suite?
A home gym?
A cinema room?
This space is a blank canvas waiting for your personal touch.
And let’s not forget the expansive unfinished room above the 3-car garage.
This could be anything you want it to be.
A home office?
A studio?
Or maybe a secret hideaway for when you need a break from the world?
Speaking of the 3-car garage, it’s not just a garage.
It’s a statement.
It’s the kind of garage that makes you feel like you’ve really made it in life.
It’s spacious enough to house your vehicles and still have room for storage or a workshop.
The beauty of this house plan is not just in its design, but in its ability to be transformed into whatever your heart desires.
It’s a home that grows and changes with you.
The large outdoor living space on the rear elevation is like the cherry on top.
Whether you’re hosting a summer BBQ, enjoying a quiet evening under the stars, or watching the kids play, this space is an oasis of joy.

In closing, this exclusive country dream house plan isn’t just a blueprint; it’s a gateway to the life you’ve always imagined.
Every corner of this house has been thoughtfully designed to offer comfort, luxury, and a sense of belonging.
From the tray ceilings to the modern metal roof, from the spacious family room to the secluded owner’s suite, every detail is a nod to sophisticated country living.
So, if you’re ready to make your country home dreams a reality, this house is calling your name.
It’s more than just walls and a roof; it’s a space where memories will be made, laughter will echo, and dreams will come true.
Welcome home, to your very own slice of paradise.
You May Also Like These House Plans:
Find More House Plans
By Bedrooms:
1 Bedroom • 2 Bedrooms • 3 Bedrooms • 4 Bedrooms • 5 Bedrooms • 6 Bedrooms • 7 Bedrooms • 8 Bedrooms • 9 Bedrooms • 10 Bedrooms
By Levels:
By Total Size:
Under 1,000 SF • 1,000 to 1,500 SF • 1,500 to 2,000 SF • 2,000 to 2,500 SF • 2,500 to 3,000 SF • 3,000 to 3,500 SF • 3,500 to 4,000 SF • 4,000 to 5,000 SF • 5,000 to 10,000 SF • 10,000 to 15,000 SF

