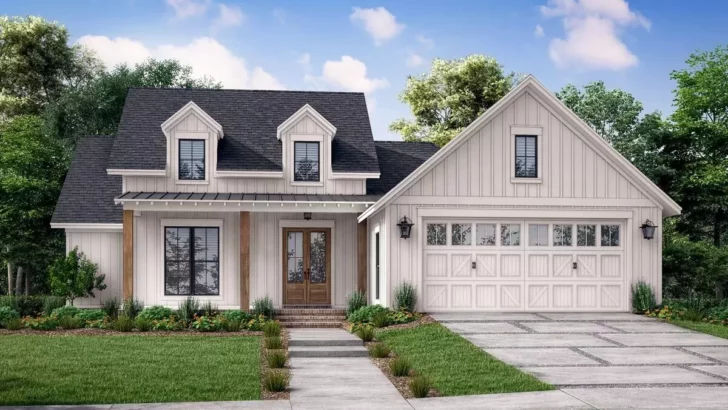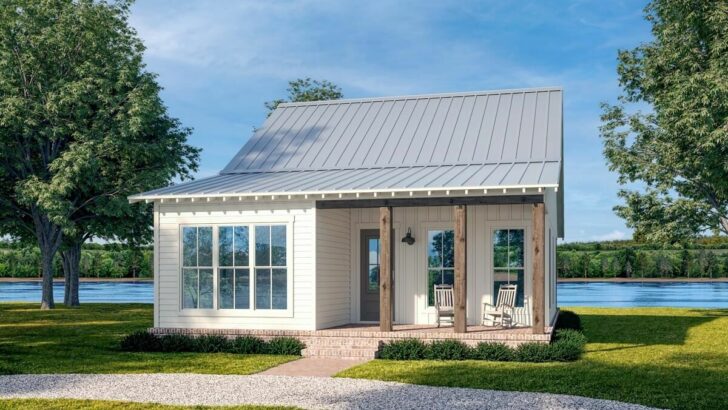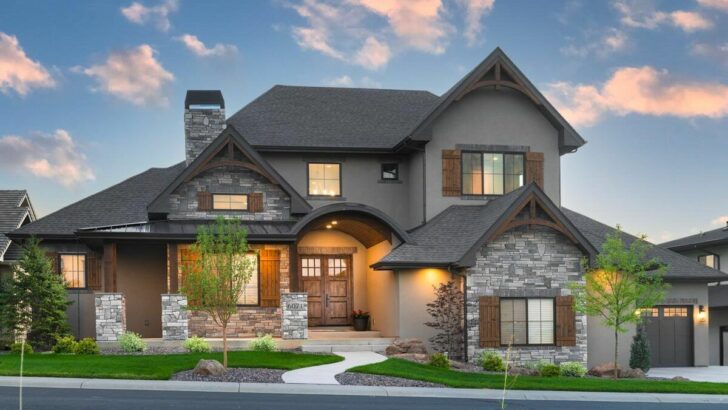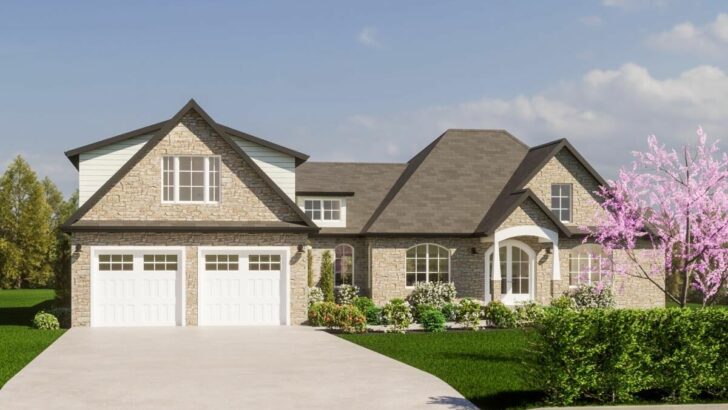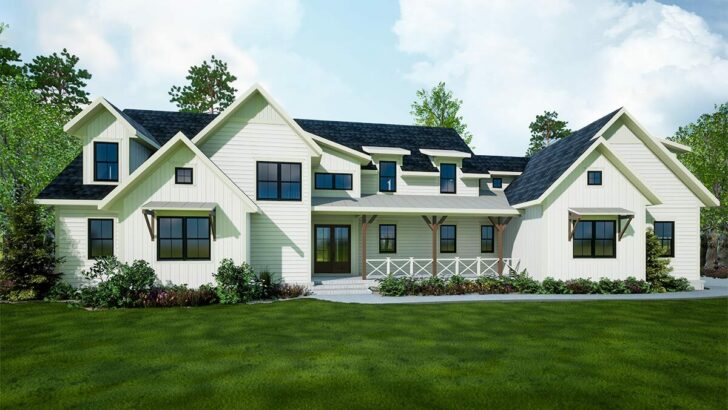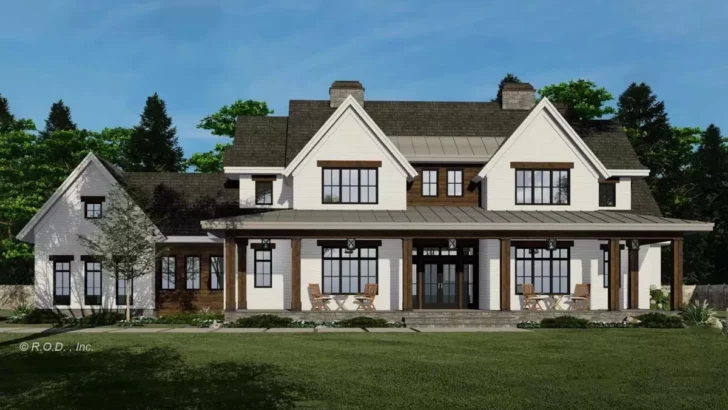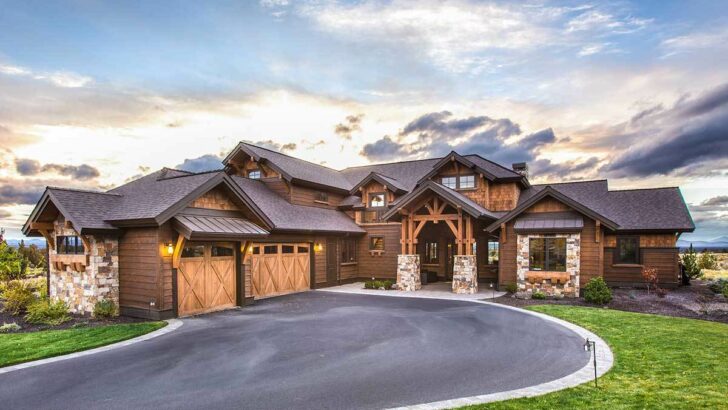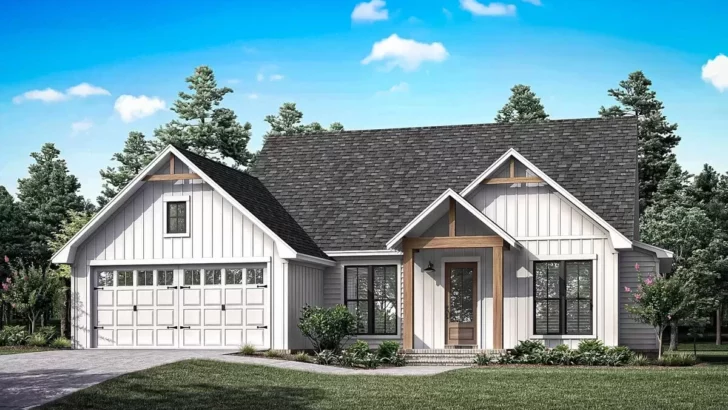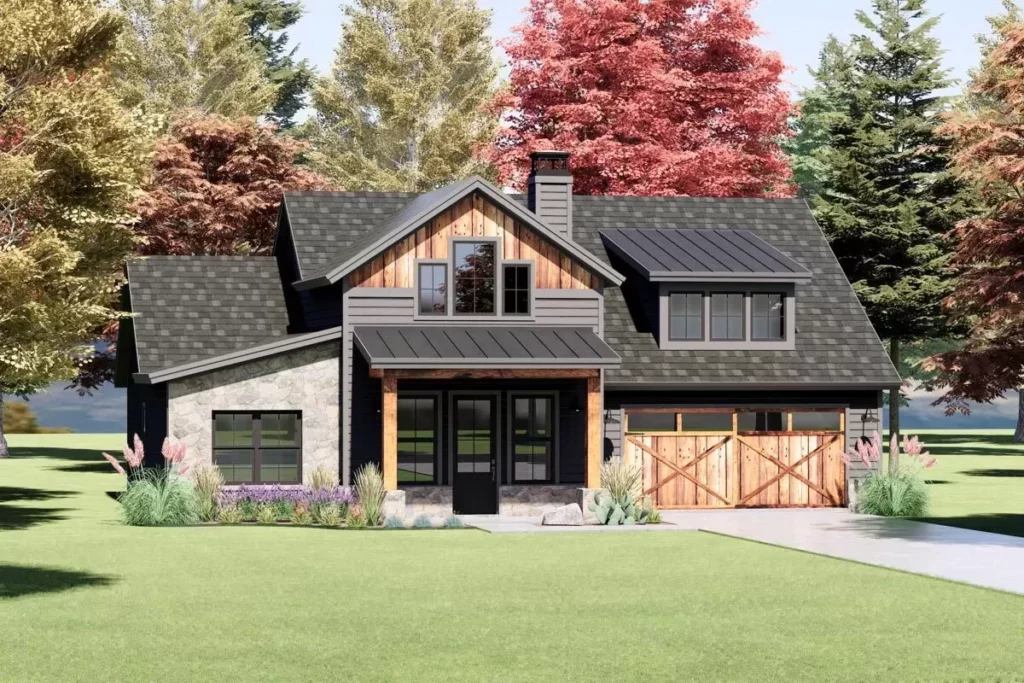
Specifications:
- 1,815 Sq Ft
- 3 Beds
- 2 Baths
- 1 Stories
- 2 Cars
Ah, the rustic farmhouse plan – a design that whispers “come in and kick off your boots,” even if you’re more of a sneaker person.
Let’s dive into the heart of this 1,815 square foot beauty, which, let’s face it, is about the size of some people’s aspirations (mine included).
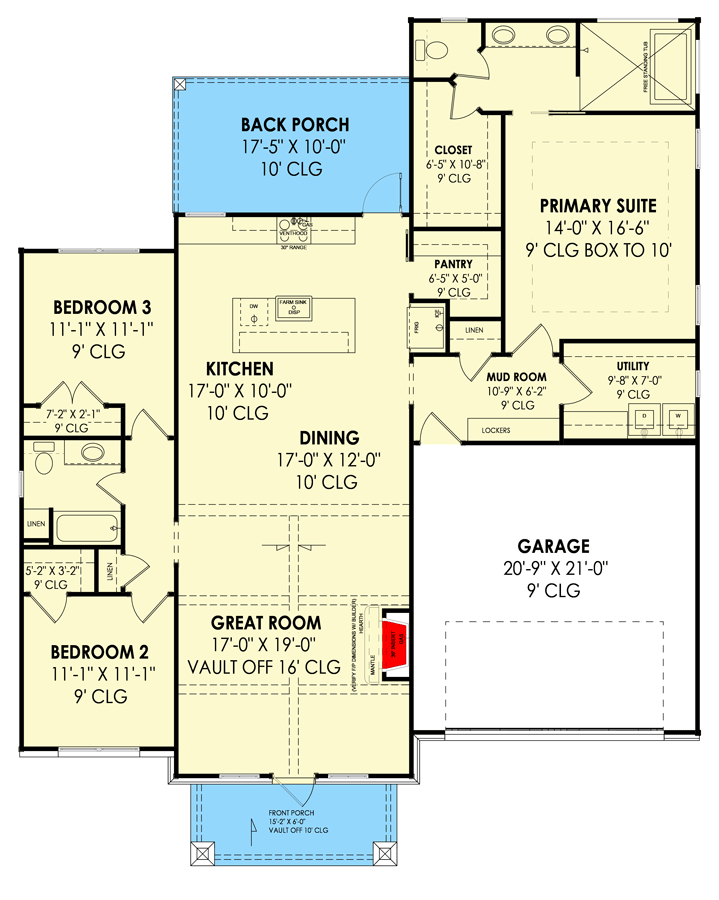
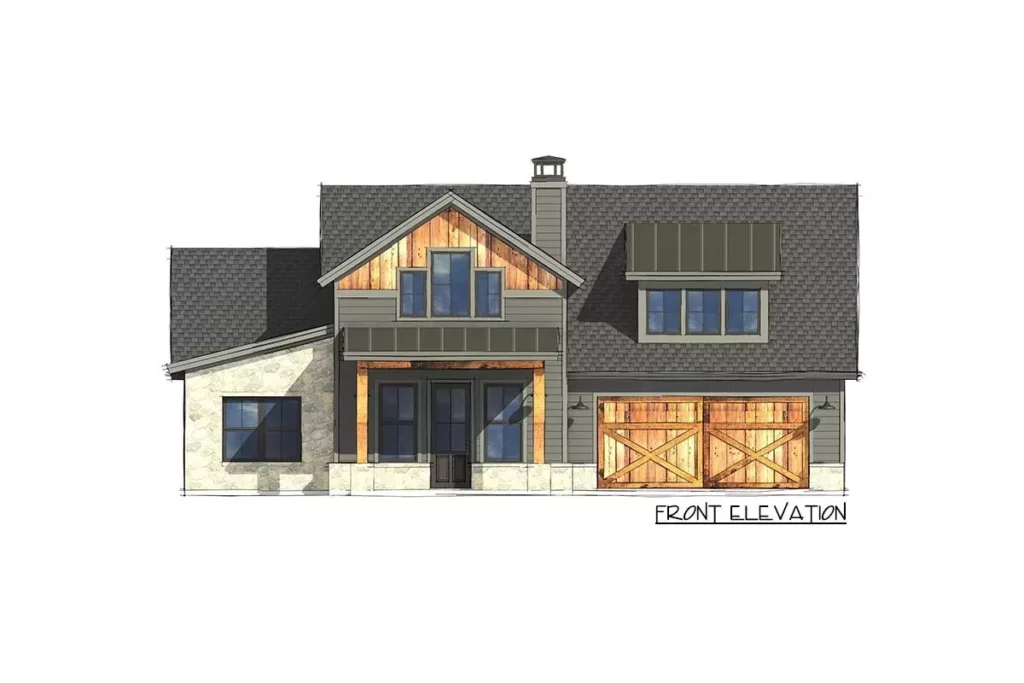
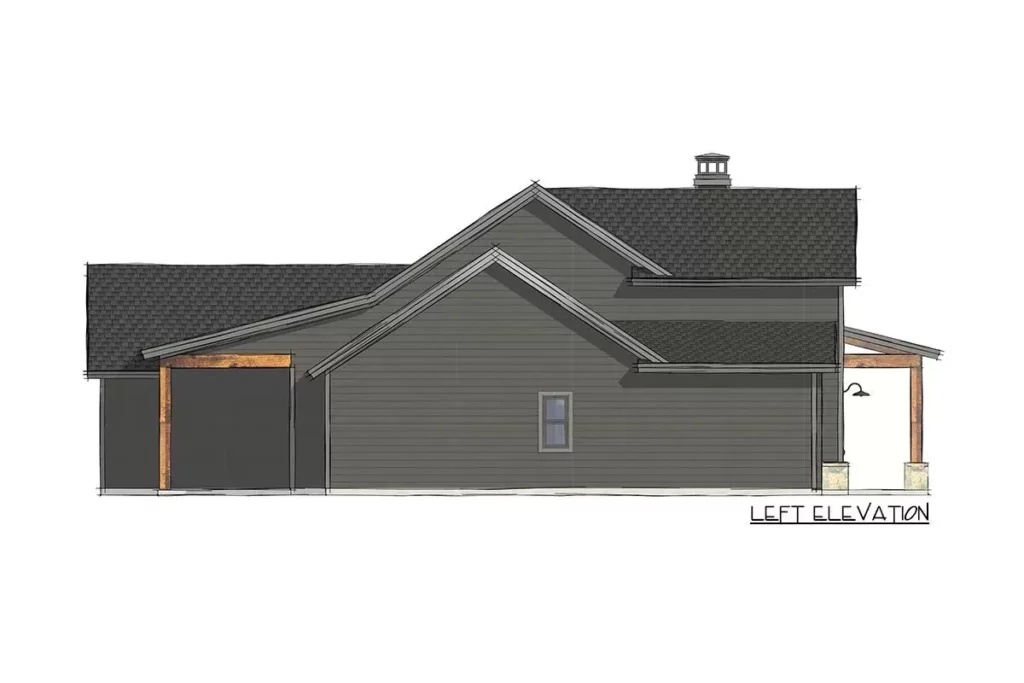
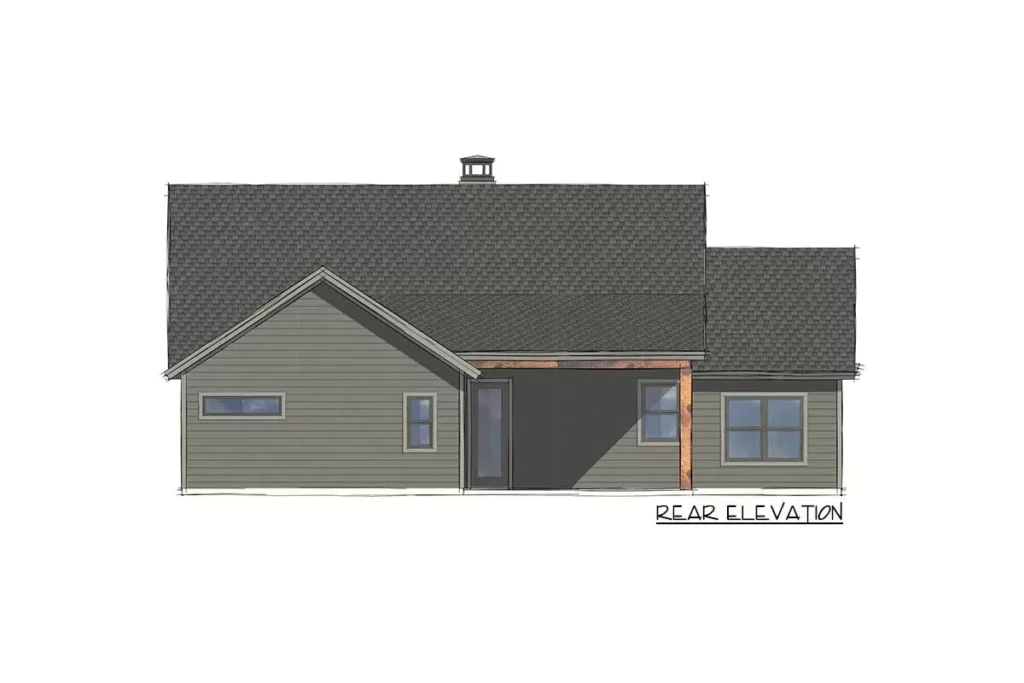
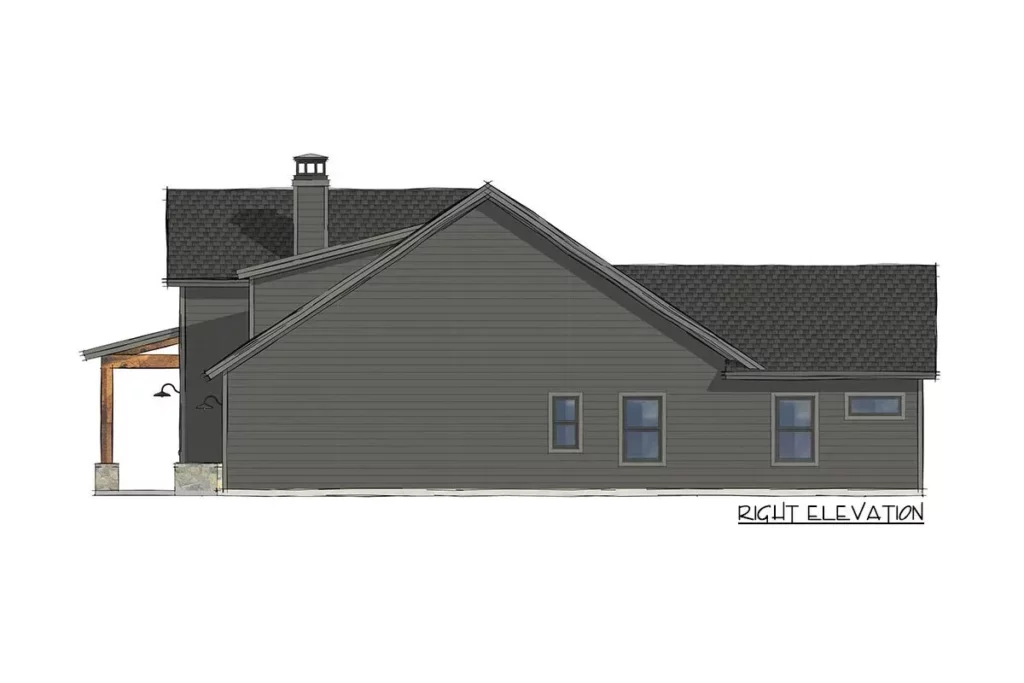
From the moment you set eyes on this charmer, you know it’s not your typical cookie-cutter house.
The facade is a delightful mix of rustic elements that could make even the most urban of us consider the merits of country life.
And it’s exclusive to Architectural Designs, so you can rest easy knowing your home won’t be popping up on every corner like that trendy coffee shop.
Stepping onto the 15’2″ by 6′ front porch, you’re practically commanded to take a moment and enjoy the view – whether it’s a sprawling landscape or your neighbor trying to walk their cat.
Related House Plans
This porch is the threshold to a world where the great room, dining area, and kitchen flow together like the best of friends at a barbecue.
It’s a layout designed for those who love an open-concept space but still appreciate a little order in their lives.
Now, let’s talk about the heart of the home – the great room.
Vaulted ceilings give it an airy feel, making you believe you can finally start that indoor kite flying club.
Anchored by a fireplace, this room is begging for chilly evenings and hot cocoa, or a dramatic reading of your utility bills.
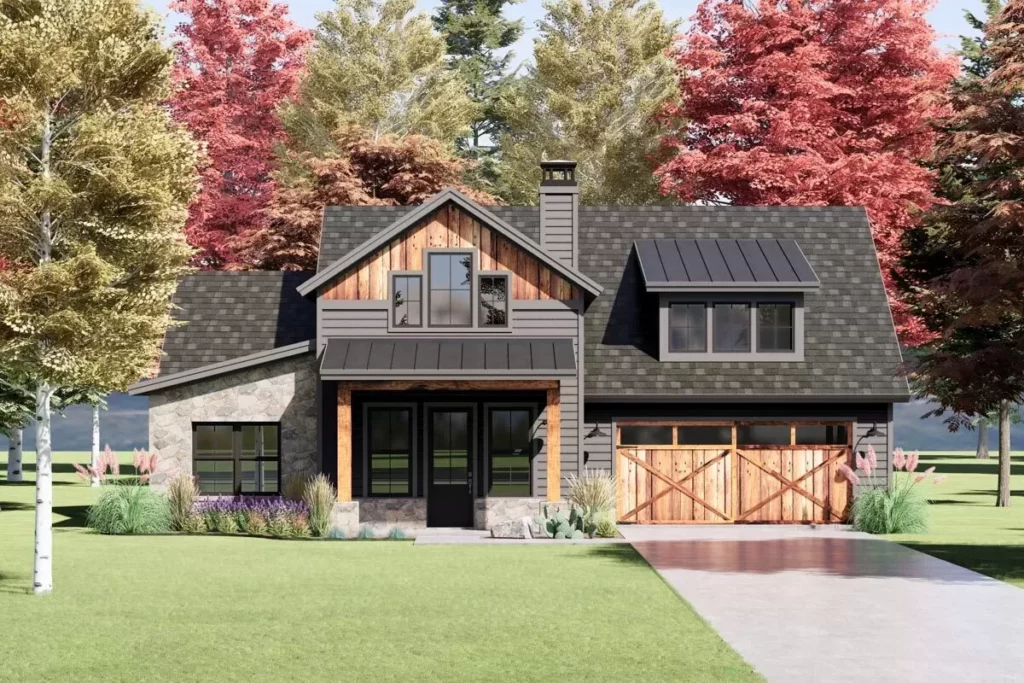
The kitchen, a gourmet’s dream, boasts a farm sink nestled in an island, a walk-in pantry for your collection of exotic spices (or just a lot of cereal), and access to the back porch for when you need to escape your own culinary experiments.
The primary suite is a masterclass in privacy, tucked behind the double garage like it’s hiding from the world (or just the door-to-door salespeople).
Related House Plans
A pocket door reveals an ensuite with a wet room that combines the shower and freestanding tub – because why decide between a soak and a splash when you can have both?
The roomy closet completes this sanctuary, offering enough space for clothes you forgot you owned.
On the other side of the house, we find bedrooms 2 and 3, offering a split-bed layout that ensures everyone gets their slice of peace and quiet.
Separated by a full bath with a linen closet, it’s the perfect setup for kids, guests, or that friend who crashed for a night and somehow became a semi-permanent fixture.
But wait, there’s more!
Let’s not forget about the supporting cast members of our home story – bedrooms 2 and 3.
These rooms, stationed like loyal guardians on the left side of the house, offer a sense of balance to the layout.
It’s the perfect scenario for those who have kids that argue over who gets the room with the better view or for guests who swear they won’t be a bother (we all know they will be, but it’s okay, we love them anyway).
The shared full bath, equipped with a linen closet, ensures that the morning routine is as smooth as your freshly brewed coffee.
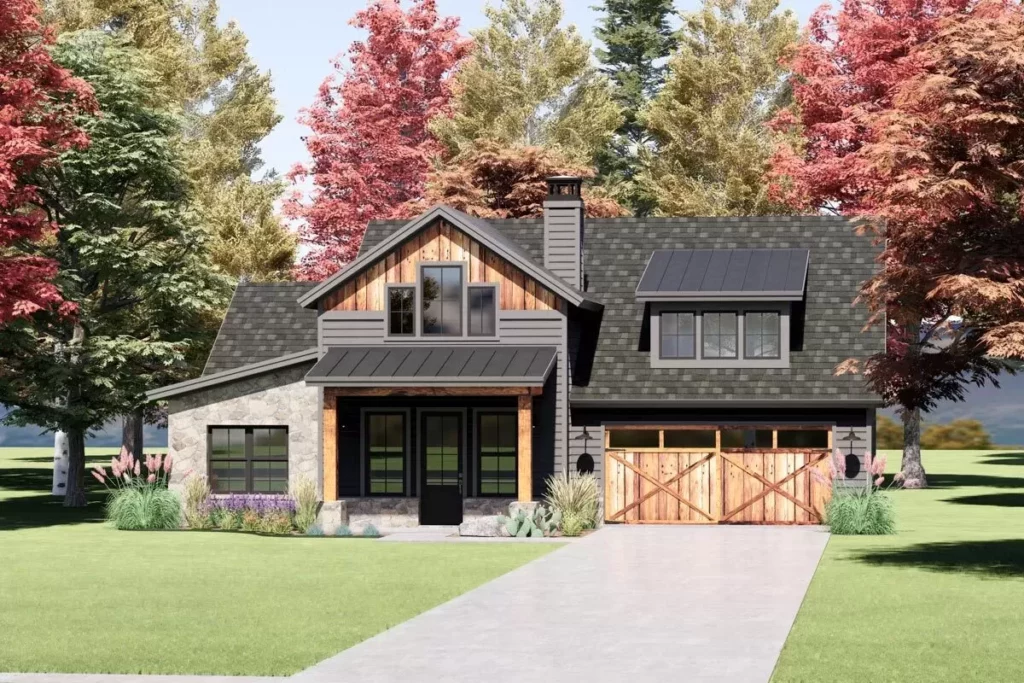
It’s a setup that whispers “functional,” yet screams “there’s enough room for everyone’s bath toys.”
What’s particularly clever about this design is how it respects the need for both communal gathering and individual privacy.
The split-bedroom layout means you can host the most epic game night in the great room without worrying about waking the little ones or that friend who somehow still lives with you.
It’s like saying, “We can have fun, but also, shh, the baby’s sleeping.”
But let’s not overlook the unsung hero of any home – storage space.
The walk-in pantry is a testament to the idea that one can never have too much space for snacks or an impressive collection of kitchen gadgets you swear you’ll use someday.
And the roomy closet in the primary suite?
It’s the perfect hideaway for your seasonal decorations or, more realistically, where your exercise bike lives when you’re not using it as a clothes hanger.
The back porch access from the kitchen is a feature that deserves its own round of applause.
It’s not just an exit; it’s an invitation to extend your living space to the great outdoors.
Imagine summer evenings spent grilling, or simply sitting back and admiring the fruits of your gardening labors (or the professional landscaper’s labors, but who’s keeping track?).
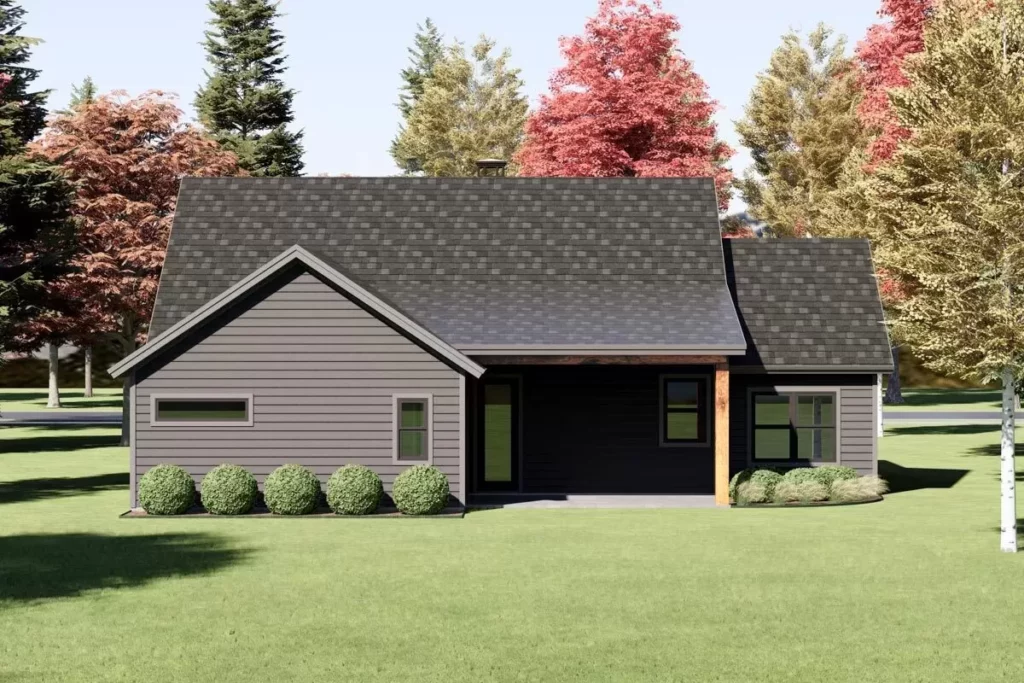
In wrapping up our exploration of this 1,815 square foot sanctuary, it’s clear that this rustic farmhouse plan is more than just a place to hang your hat.
It’s a carefully thought-out space that encourages family gatherings, offers privacy when needed, and provides all the charm of country living without having to actually live in the country (unless you want to, of course).
Whether you’re drawn to the open-concept living area, the private retreats nestled within, or the allure of a front porch that invites you to sit a spell, this home whispers promises of memories waiting to be made.
So, if you’re in the market for a house that feels like a hug, consider this rustic farmhouse plan – it might just be the embrace you’re looking for.
You May Also Like These House Plans:
Find More House Plans
By Bedrooms:
1 Bedroom • 2 Bedrooms • 3 Bedrooms • 4 Bedrooms • 5 Bedrooms • 6 Bedrooms • 7 Bedrooms • 8 Bedrooms • 9 Bedrooms • 10 Bedrooms
By Levels:
By Total Size:
Under 1,000 SF • 1,000 to 1,500 SF • 1,500 to 2,000 SF • 2,000 to 2,500 SF • 2,500 to 3,000 SF • 3,000 to 3,500 SF • 3,500 to 4,000 SF • 4,000 to 5,000 SF • 5,000 to 10,000 SF • 10,000 to 15,000 SF

