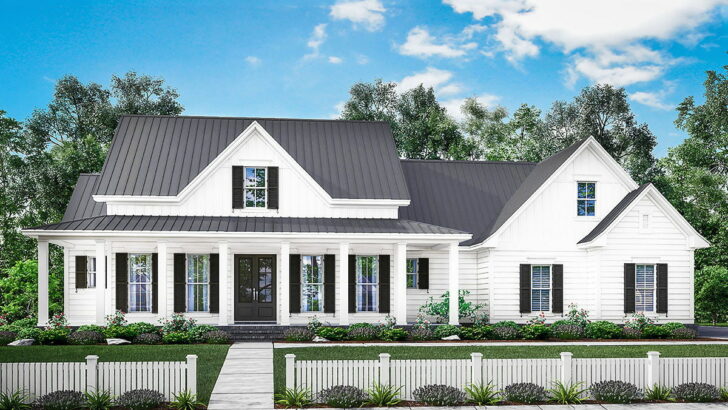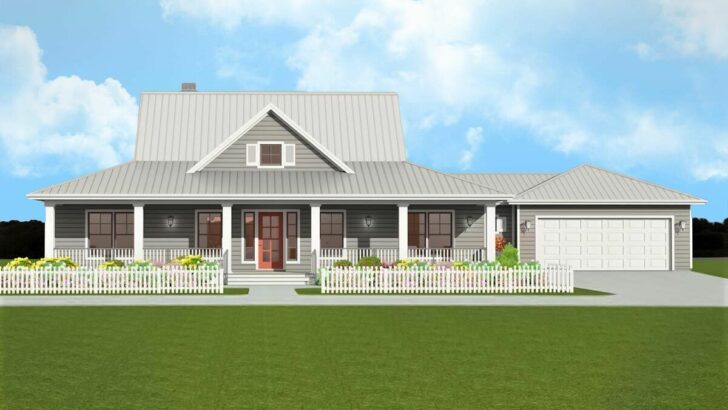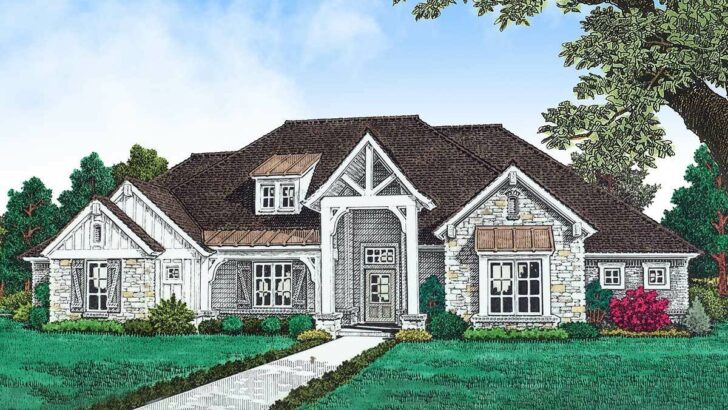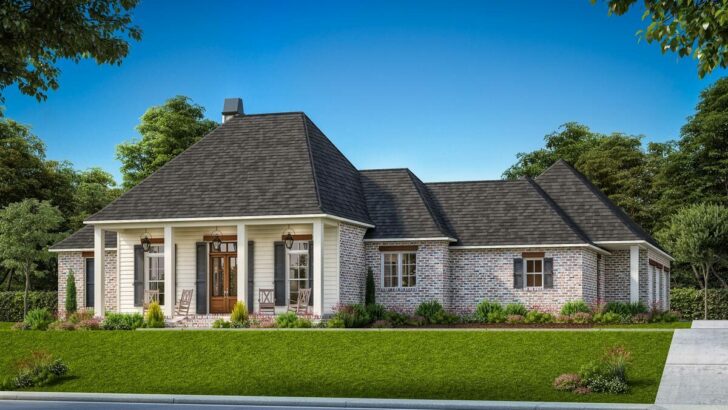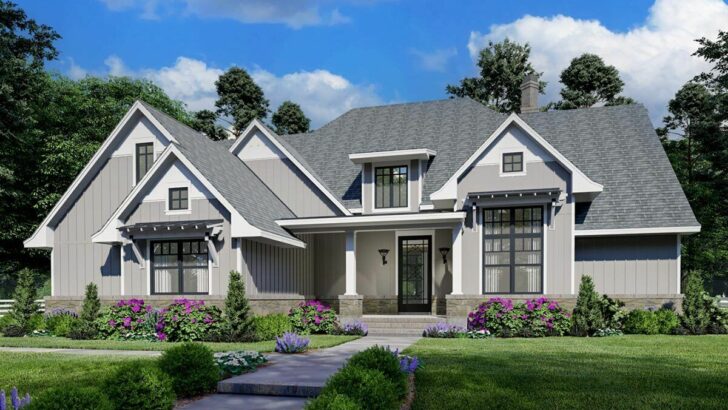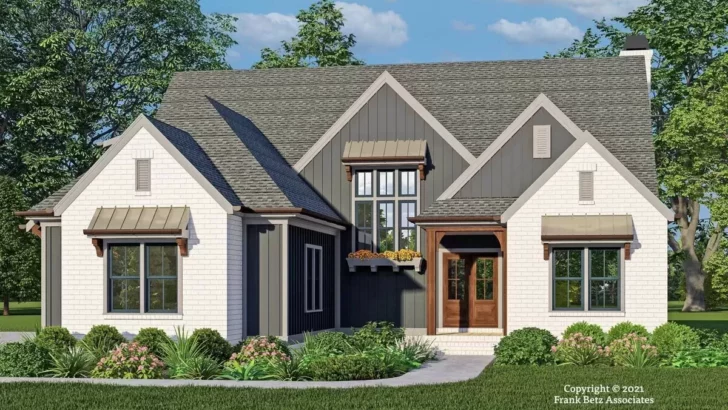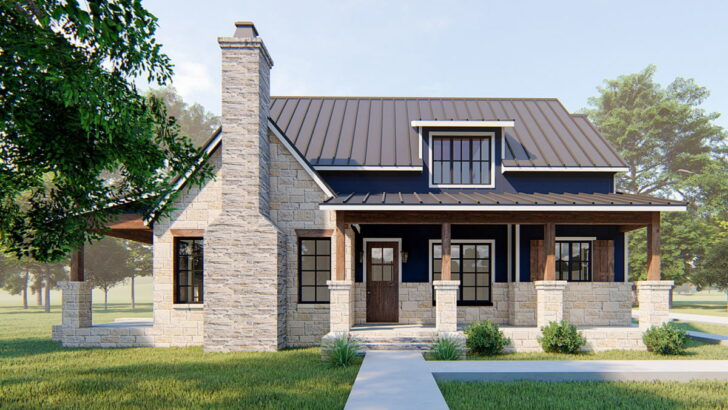
Specifications:
- 3,235 Sq Ft
- 5 Beds
- 3.5 Baths
- 1 – 2 Stories
- 2 – 3 Cars
Hey there!
Ever dreamed of a home that perfectly marries rustic charm with contemporary elegance?
Let me take you on a tour of this fabulous Modern Farmhouse plan that’s not just a house, but a dream come true for any family.
Picture this: 3,235 square feet of pure bliss, with 5 bedrooms, 3.5 bathrooms, and a garage that can house 2 to 3 cars.
It’s like the house version of that perfectly baked chocolate chip cookie – warm, comforting, and just the right amount of fancy.




Walking up to this house, you’re greeted by stunning timber accents that give a nod to classic farmhouse style.
Related House Plans
But don’t let that fool you into thinking this is your grandma’s farmhouse.
Oh no, this is the farmhouse of the future!
You step into a spacious foyer, and it’s like walking into an open-arms hug from your favorite person.

The open living area is designed for connection – imagine your family and friends gathered around, sharing stories, and making memories.

Now, let me paint a picture of the great room – it’s literally “great”.

With an 18-foot ceiling, this room is like the tall, dark, and handsome of all rooms, and it comes with a fireplace!

This isn’t just any room; it’s the heart of the house where you’ll spend chilly evenings cozied up by the fire.
Related House Plans

And just when you think it can’t get any better, there’s a large covered porch opening up from here.

It’s perfect for those lazy Sunday brunches or star-gazing nights.

But wait, there’s more.

If you’re into cooking or even just into eating, the kitchen in this house is what dreams are made of.

It’s a chef’s paradise, with a sprawling island and a prep pantry that’ll make you feel like the star of your own cooking show.

Whether you’re whipping up a family dinner or a gourmet meal, this kitchen has got your back.

On the main level, you’ll find a luxurious master suite that’s so plush, you might just cancel all your weekend plans to lounge in there.

And there’s also a guest bedroom because let’s face it, everyone’s going to want to visit you in this house.

Both rooms are designed with comfort and style in mind, ensuring that at the end of the day, you have your own cozy retreat.
So, that’s the main level for you – a blend of grandeur, warmth, and functionality.

Ready to explore the upper level of this modern farmhouse masterpiece?
Trust me, it’s like unwrapping a gift that keeps on giving.

Upstairs, you’re greeted by three bedrooms, each boasting walk-in closets.
That’s right, no more fighting over storage space or playing Tetris with your clothes.

Each bedroom is like a mini sanctuary, promising peaceful slumber and a place to escape after a long day.
But wait, there’s a cherry on top – a versatile loft!

This space is like a blank canvas; turn it into a cozy reading nook, a play area for the kids, or maybe an impromptu yoga studio.
It’s your space to be creative and make it whatever your heart desires.

Now, let me take a moment to gush about the office.
It’s not just an office; it’s a productivity haven.

With a wraparound desk, you’ll feel like the CEO of your life, managing household affairs or catching up on work in style.
It’s like that little corner of the house where big dreams and daily to-dos come together.

And let’s not forget the laundry area.
Gone are the days of dreary laundry rooms.

This space is designed to make a typically mundane task feel less like a chore and more like a part of your stylish home life.
Laundry day might just become your new favorite day of the week!

Throughout this house, the stylish design speaks of a perfect blend of charm and functionality.
Every nook and cranny is thoughtfully designed to make life easier and more beautiful.

It’s not just a house; it’s a lifestyle – one that promises comfort, style, and a whole lot of happy memories.
As we wrap up our tour of this 3,200 square foot modern farmhouse, it’s clear that this isn’t just a home; it’s a dream living space.

From the grandeur of the great room to the functionality of the laundry area, every inch of this house is designed with love and attention to detail.
It’s a place where rustic charm meets contemporary elegance, where each day feels like a page out of a luxury home magazine.

So, there you have it – a home that’s not just a place to live, but a place to thrive, grow, and create endless memories.
Whether you’re cuddled up by the fireplace in the great room, whipping up a feast in the dream kitchen, or relaxing in the luxurious master suite, this modern farmhouse plan offers something special for everyone in the family.
It’s more than just a house; it’s the backdrop to your life’s best moments.
Welcome home!
You May Also Like These House Plans:
Find More House Plans
By Bedrooms:
1 Bedroom • 2 Bedrooms • 3 Bedrooms • 4 Bedrooms • 5 Bedrooms • 6 Bedrooms • 7 Bedrooms • 8 Bedrooms • 9 Bedrooms • 10 Bedrooms
By Levels:
By Total Size:
Under 1,000 SF • 1,000 to 1,500 SF • 1,500 to 2,000 SF • 2,000 to 2,500 SF • 2,500 to 3,000 SF • 3,000 to 3,500 SF • 3,500 to 4,000 SF • 4,000 to 5,000 SF • 5,000 to 10,000 SF • 10,000 to 15,000 SF

