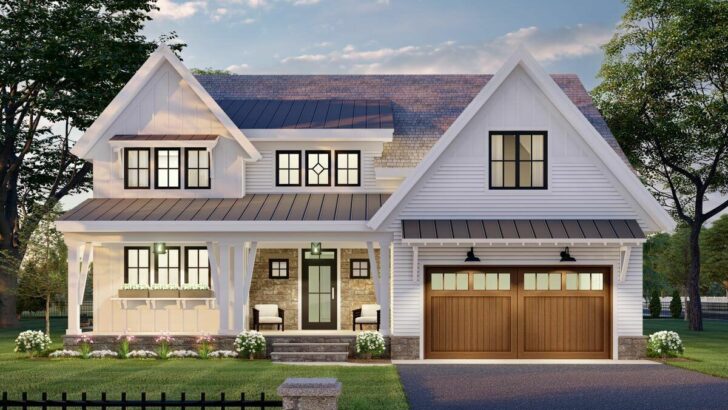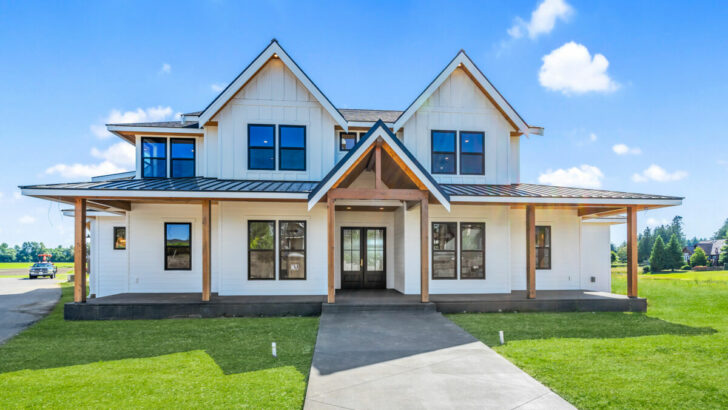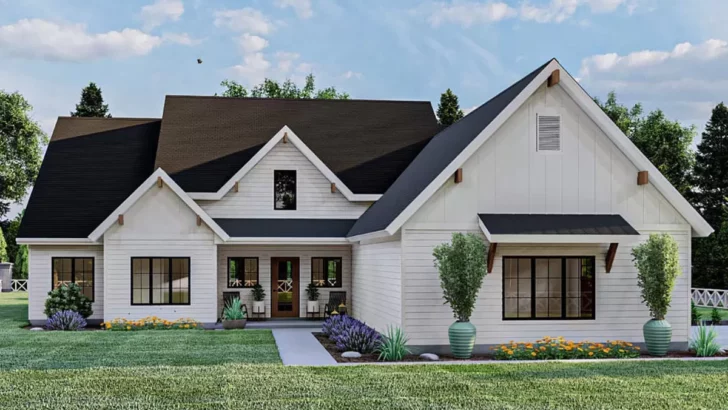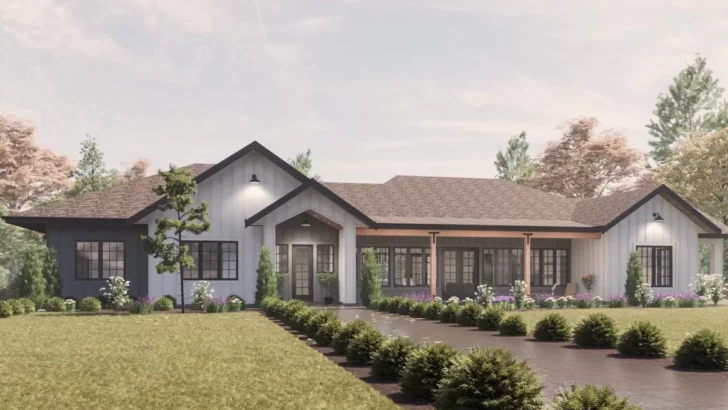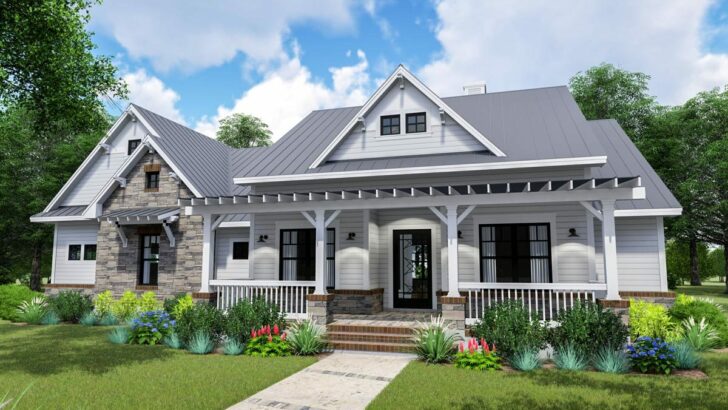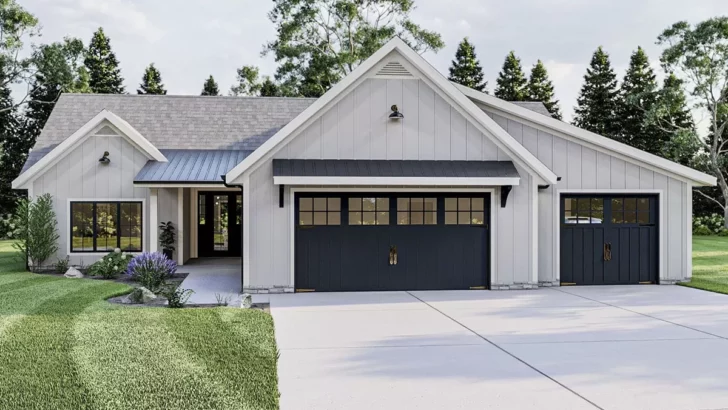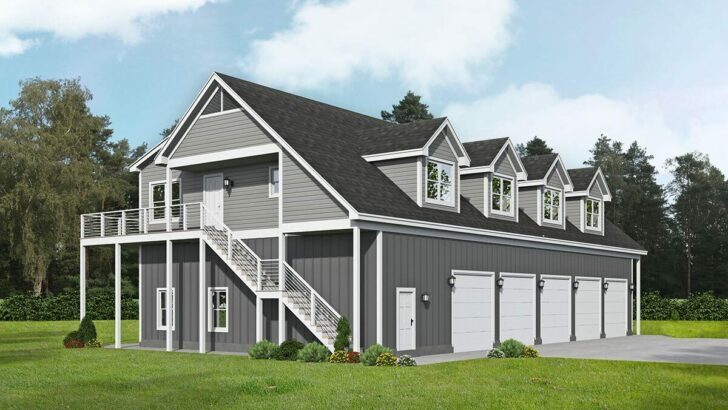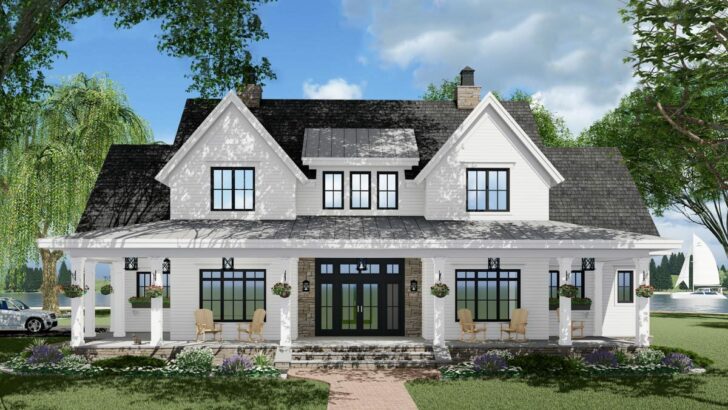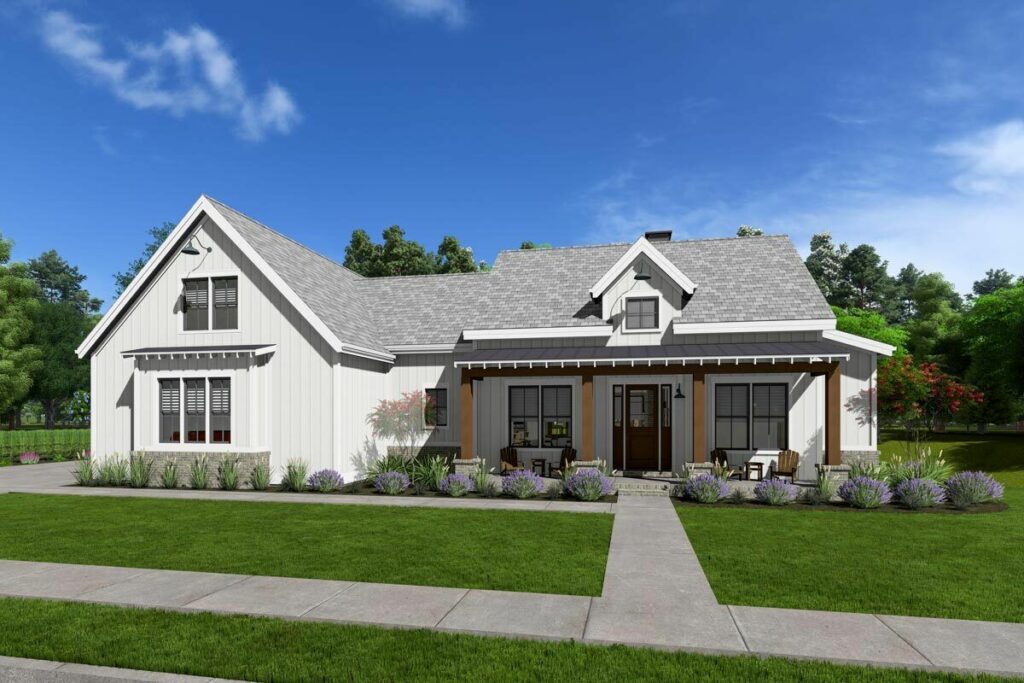
Specifications:
- 2,285 Sq Ft
- 3 – 6 Beds
- 2.5 – 5.5 Baths
- 2 Stories
- 2 Cars
Hey there, home enthusiasts!
Ready for a dive into a dreamy dwelling that’s got charm, character, and chic all rolled into one?
You bet!
Today, I’m taking you through a house plan that’s not just any house – it’s the epitome of modern farmhouse fabulousness.
It’s like your favorite cozy blanket meets high-end fashion, and I’m here to spill all the deets.
So, grab your favorite cup of coffee, and let’s get this house tour started!
Related House Plans
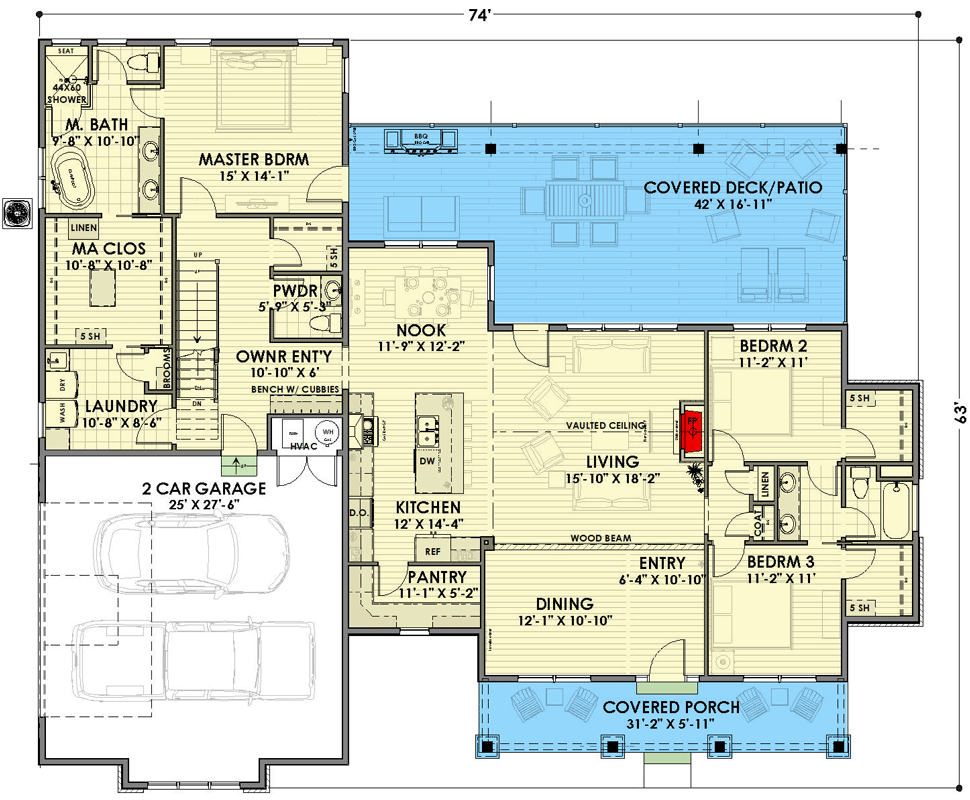
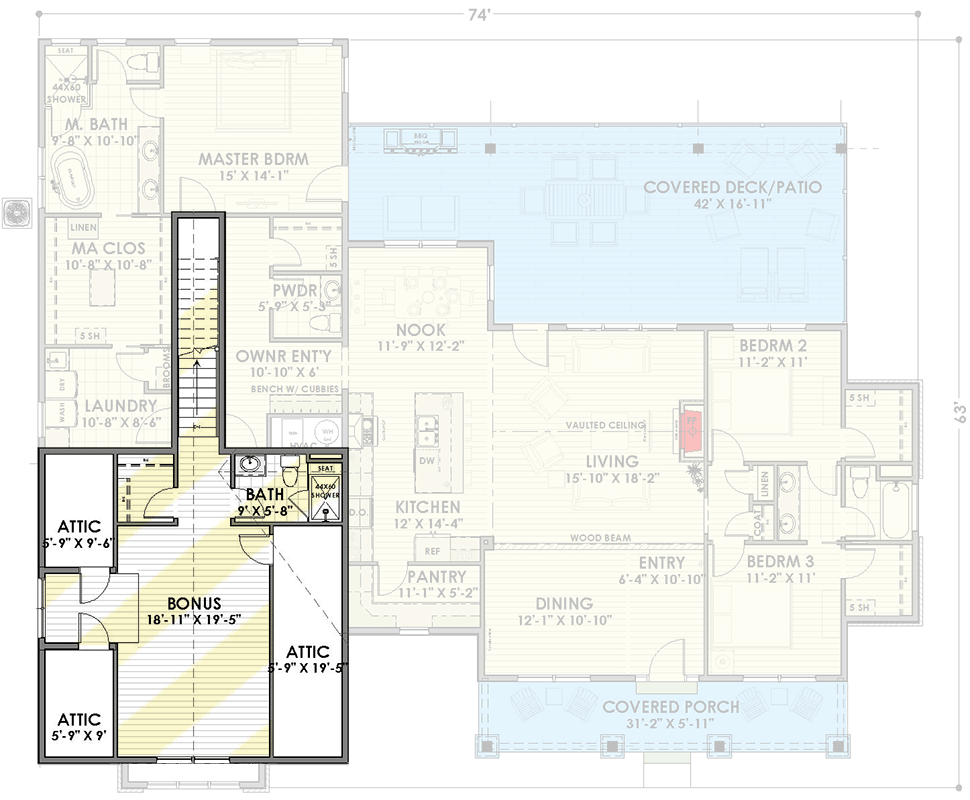
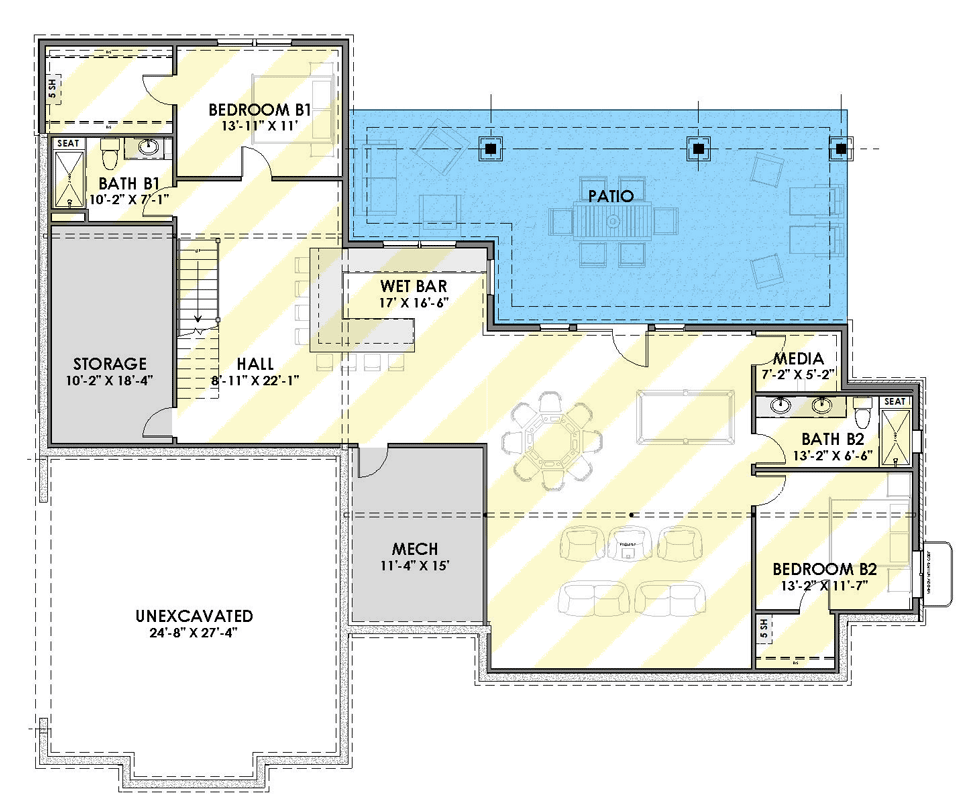
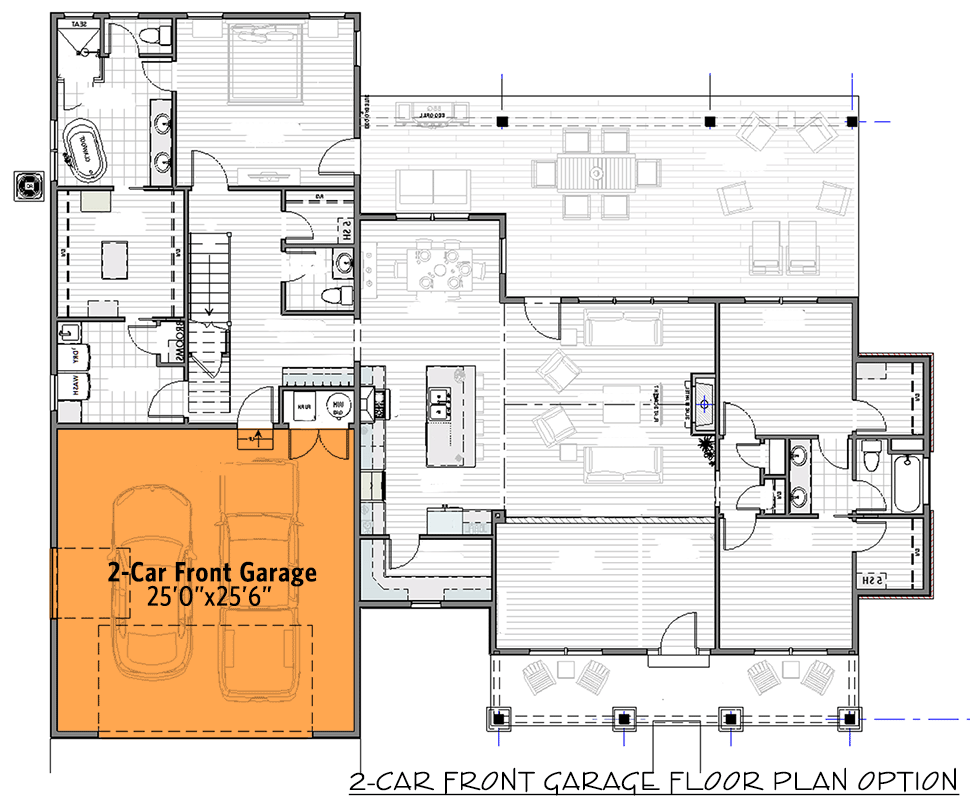
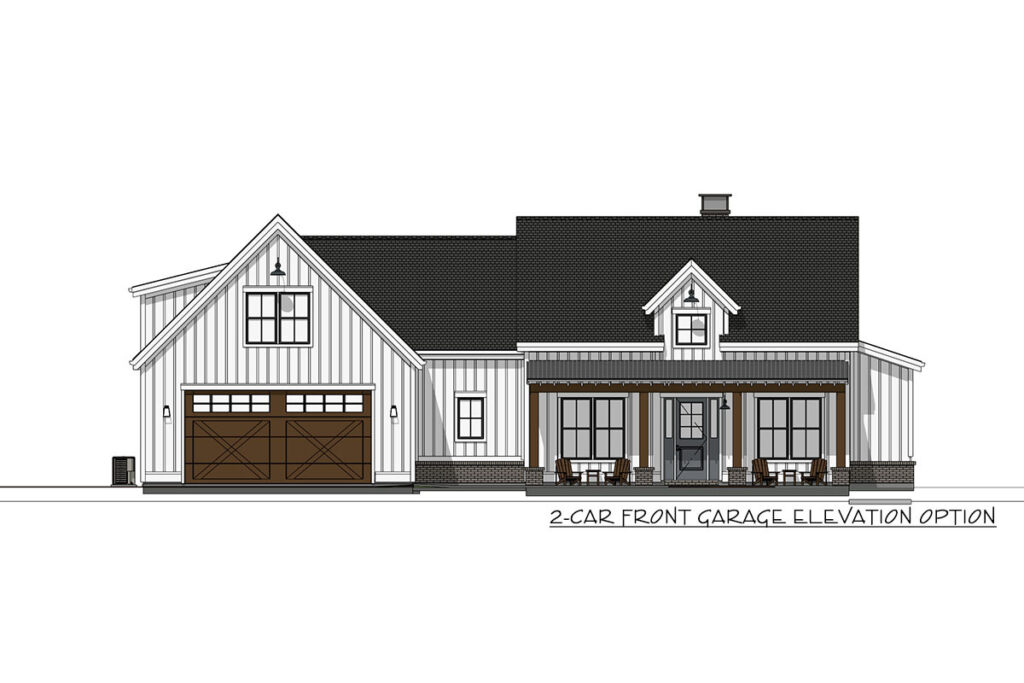
Imagine strolling up to a gorgeous modern farmhouse, 2,285 square feet of pure architectural delight.
It’s not just a house; it’s a statement.
With options ranging from 3 to 6 bedrooms and 2.5 to 5.5 bathrooms, it’s like a choose-your-own-adventure book for adults.
The two-story design is a nod to classic charm, but with a twist that says, “Hello, 21st century!”
Step inside, and you’re greeted by an open floor plan that’s so inviting, you’ll never want to leave.
Related House Plans
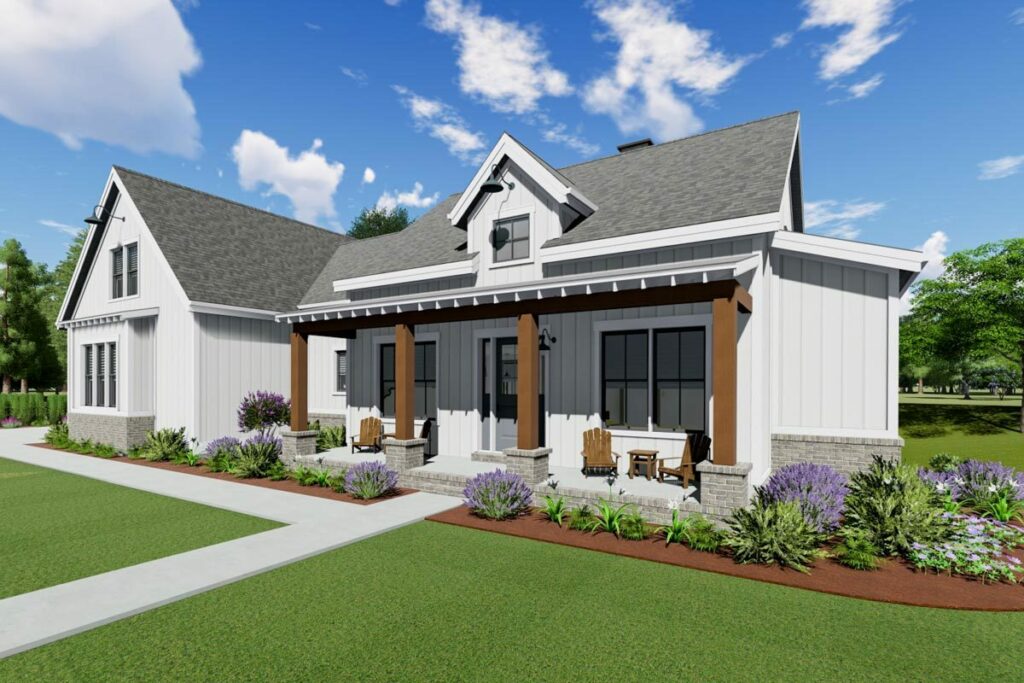
The vaulted living room is a showstopper, with views stretching all the way to the covered patio out back – perfect for those lazy Sunday brunches or star-gazing evenings.
It’s an open invitation to kick back, relax, and soak in the good vibes.
Now, let’s talk kitchen because, oh boy, this kitchen is a foodie’s dream.
A walk-in pantry that can store an army’s worth of snacks?
Check.
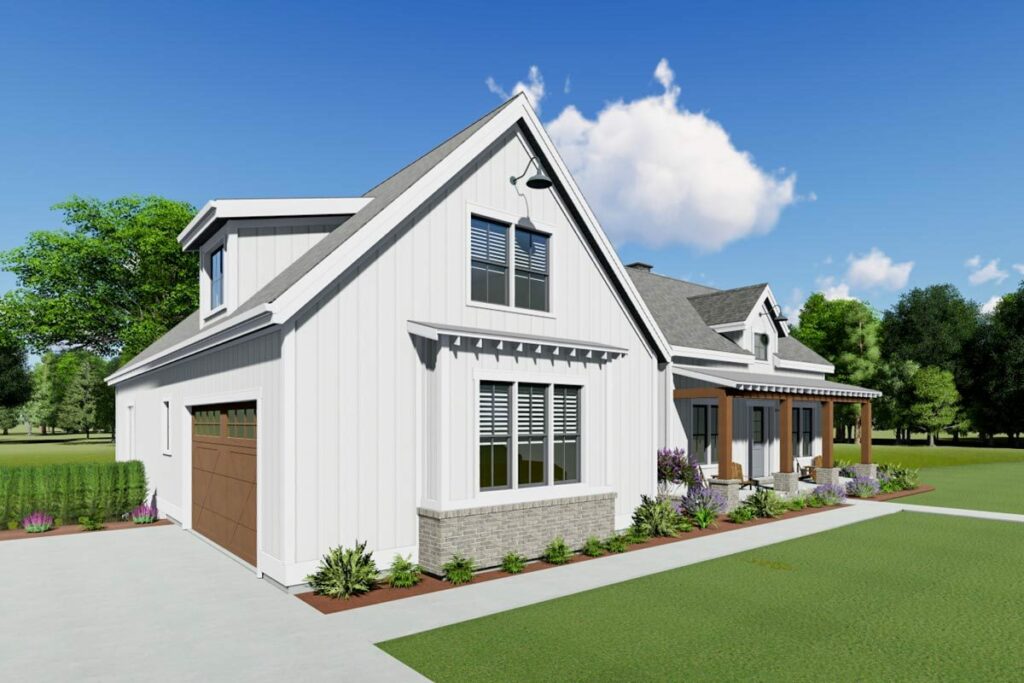
An island with casual seating where you can channel your inner chef?
Double-check.
It’s the heart of the home, where memories (and amazing meals) are made.
But wait, there’s more!
The master suite is like stepping into a 5-star hotel room every night.
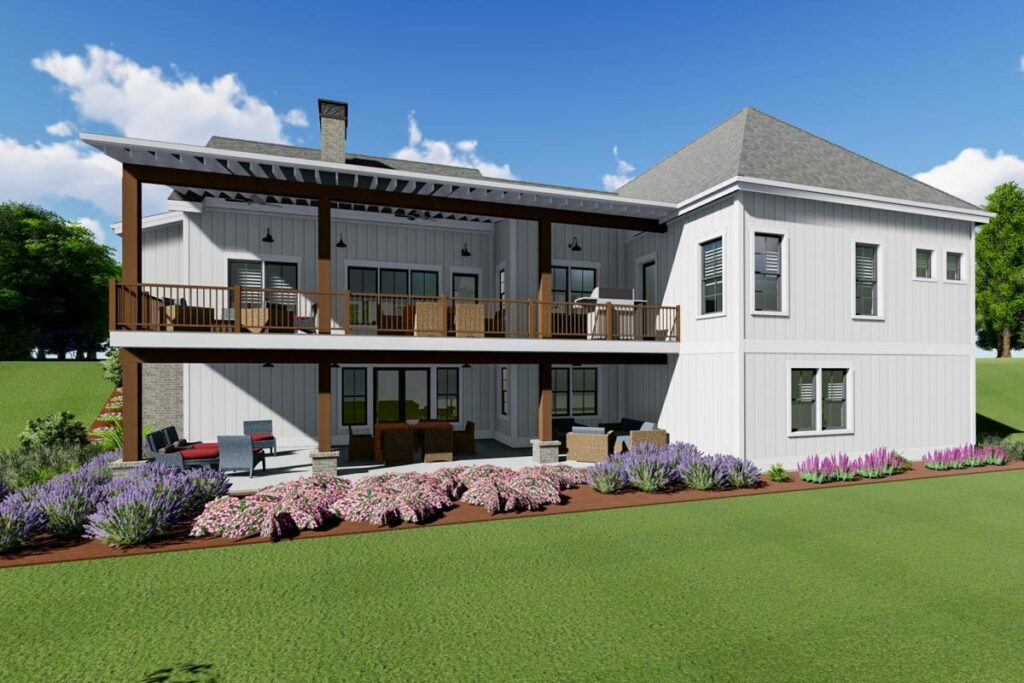
Secluded and serene, it offers double doors to the rear patio for those midnight strolls or morning coffees in peace.
The master bathroom?
Think luxurious spa vibes.
And the walk-in closet?
Let’s just say you might need a map to navigate it – it’s that huge.
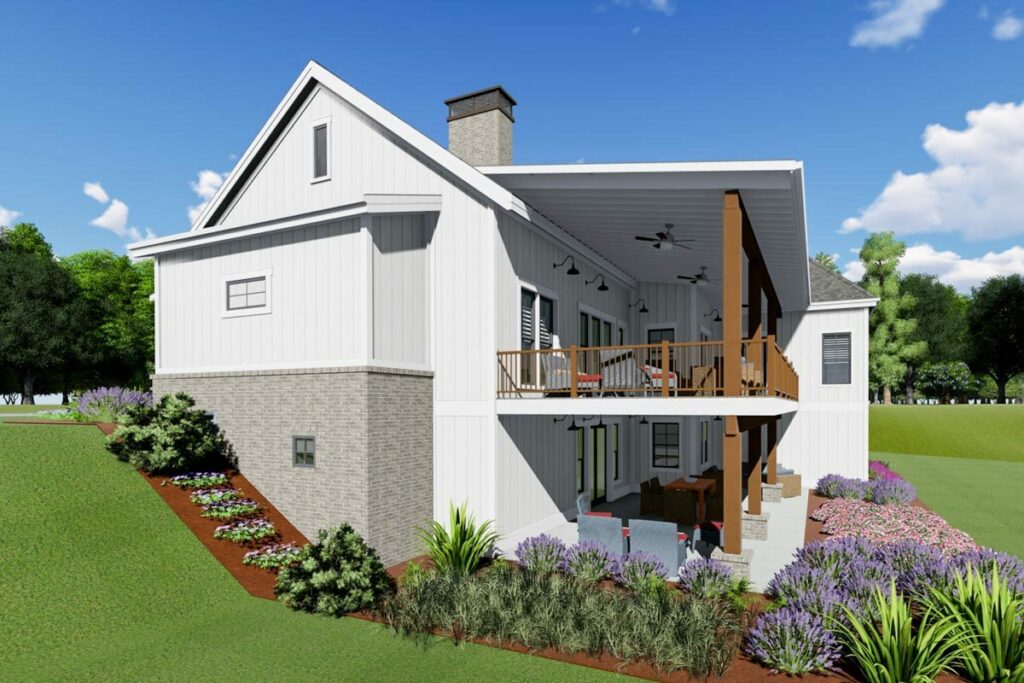
Plus, it’s got direct access to the laundry room, because who likes carrying laundry across the house?
Not me!
On the other side of the house, two additional bedrooms await, each boasting walk-in closets (because who ever said, “I have too much closet space”?).
They share a bath that’s both practical and stylish – a win-win in my book.
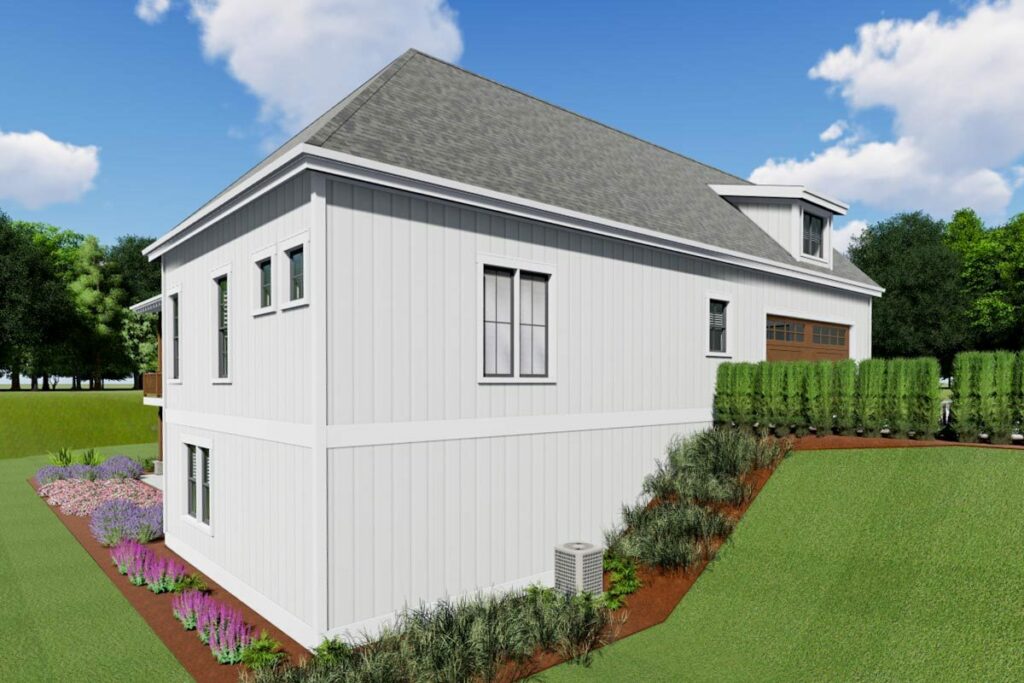
Now, for the cherry on top: expansion possibilities.
This house plan includes bonus space over the garage – an extra 444 square feet for whatever your heart desires.
Home office?
Check.
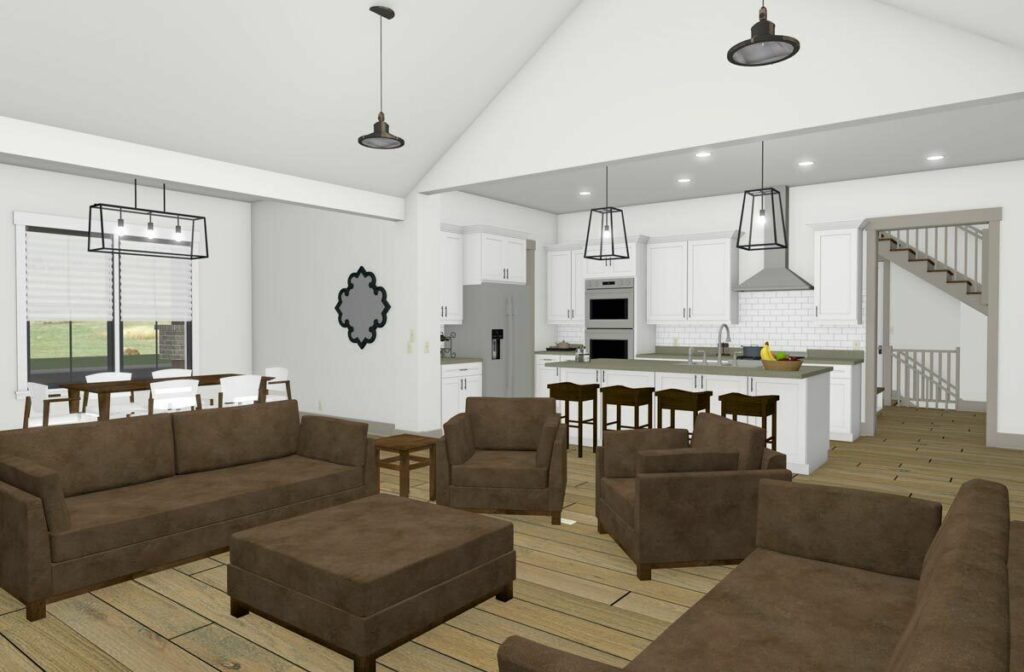
Man cave or she-shed?
Absolutely.
And if that’s not enough, there’s an optional lower level adding a whopping 2,341 square feet.
Game room, extra bedrooms, home theater – the sky’s the limit!
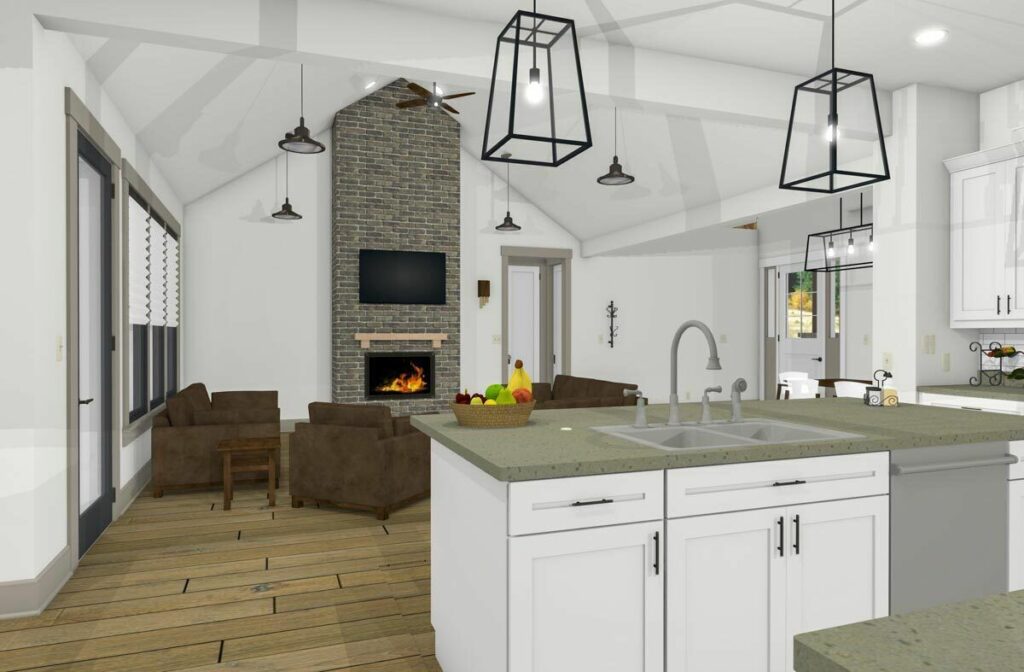
Oh, and let’s not forget the 2-car front garage, because let’s face it, our cars need a stylish home too.
So there you have it, folks – a modern farmhouse plan that’s as flexible as it is fabulous.
Whether you’re expanding your family, your hobbies, or just your shoe collection, this house has room for it all.
Stay tuned for more dream home inspirations!
You May Also Like These House Plans:
Find More House Plans
By Bedrooms:
1 Bedroom • 2 Bedrooms • 3 Bedrooms • 4 Bedrooms • 5 Bedrooms • 6 Bedrooms • 7 Bedrooms • 8 Bedrooms • 9 Bedrooms • 10 Bedrooms
By Levels:
By Total Size:
Under 1,000 SF • 1,000 to 1,500 SF • 1,500 to 2,000 SF • 2,000 to 2,500 SF • 2,500 to 3,000 SF • 3,000 to 3,500 SF • 3,500 to 4,000 SF • 4,000 to 5,000 SF • 5,000 to 10,000 SF • 10,000 to 15,000 SF

