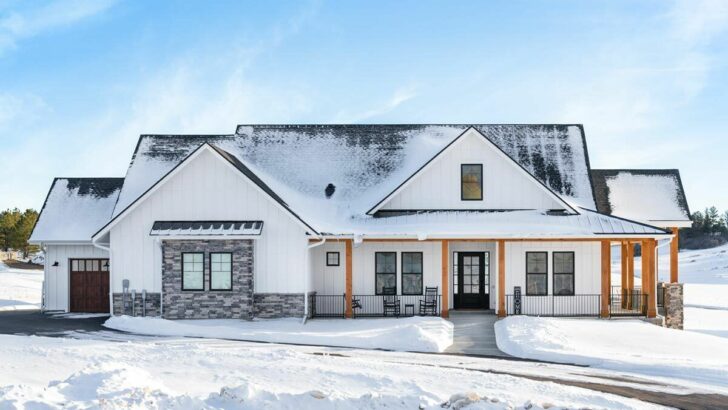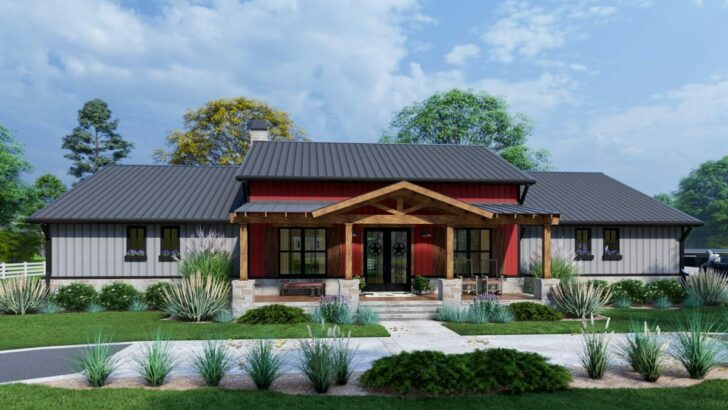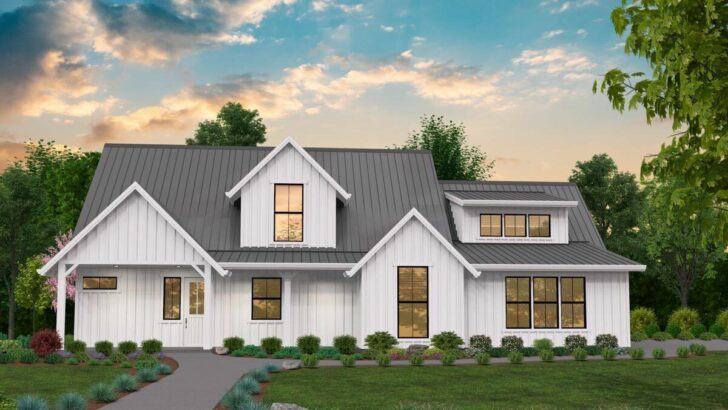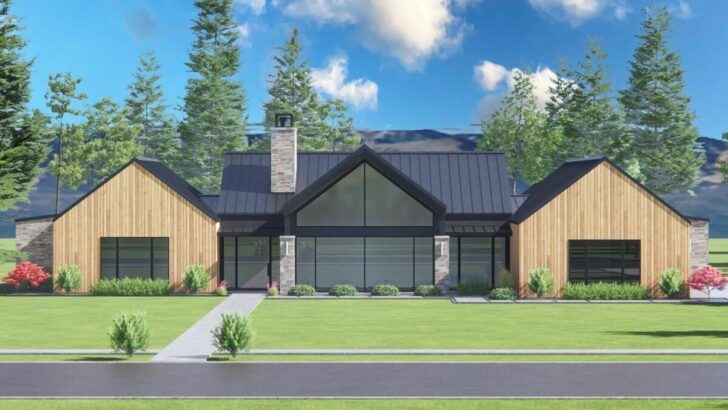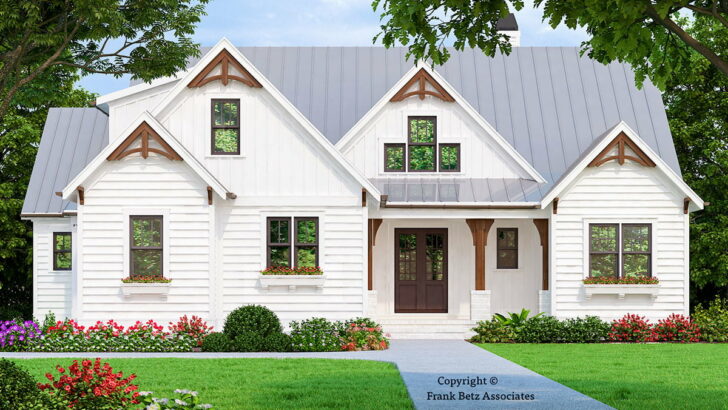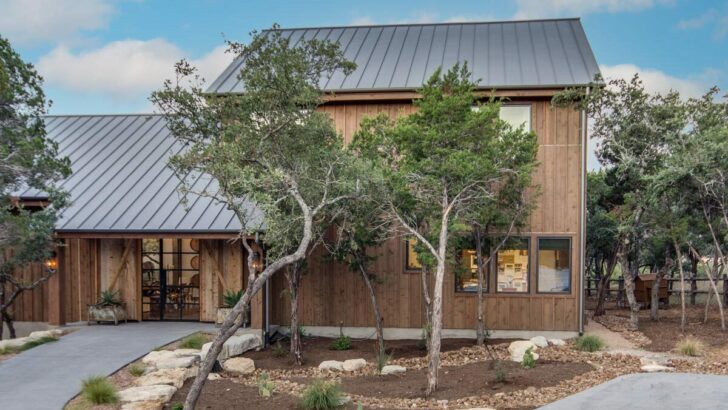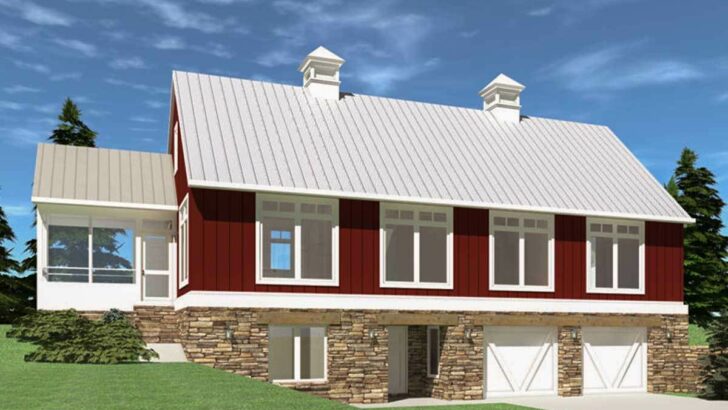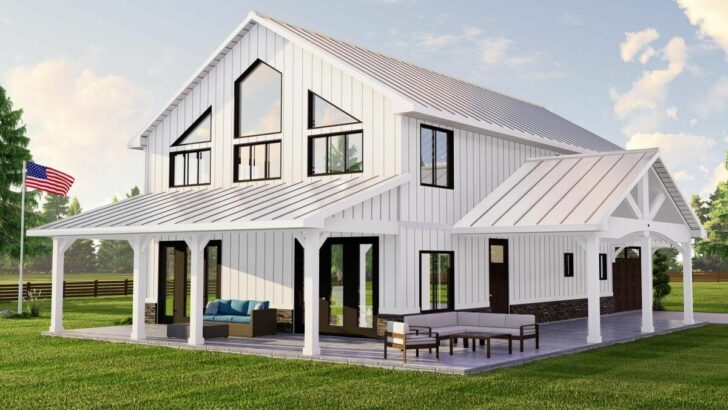
Specifications:
- 2,570 Sq Ft
- 3 – 5 Beds
- 3.5 Baths
- 2 Stories
- 3 Cars
Ahoy, dream-home hunters!
Ever stumbled across a house so stunning, you wish you could just pack your bags and move right in? Well, tighten that belt of excitement because we’re about to embark on a delightful journey through a 3-bed modern farmhouse that’s dripping with charm.
Spoiler alert: This one’s got French doors. Ooh la la!
Stay Tuned: Detailed Plan Video Awaits at the End of This Content!
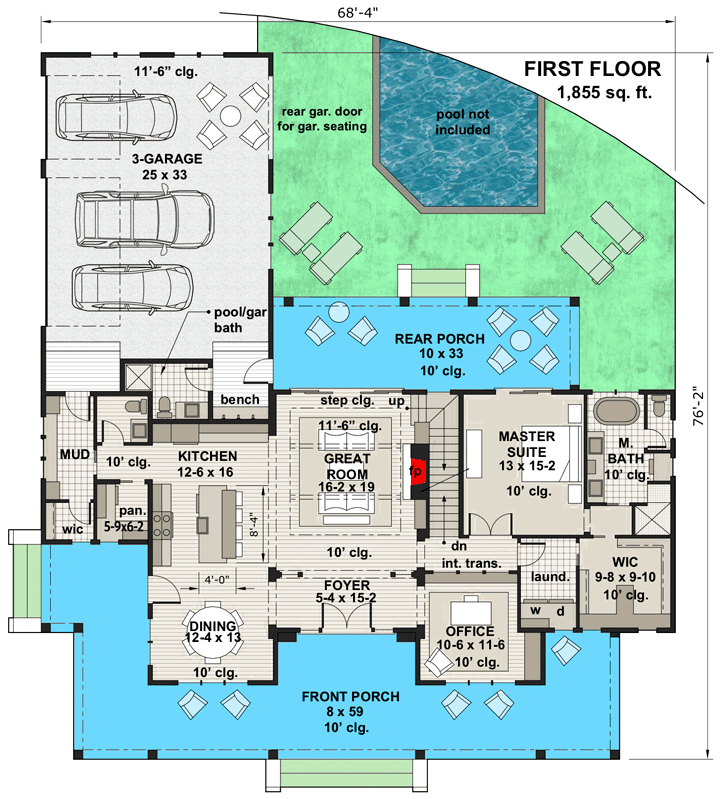
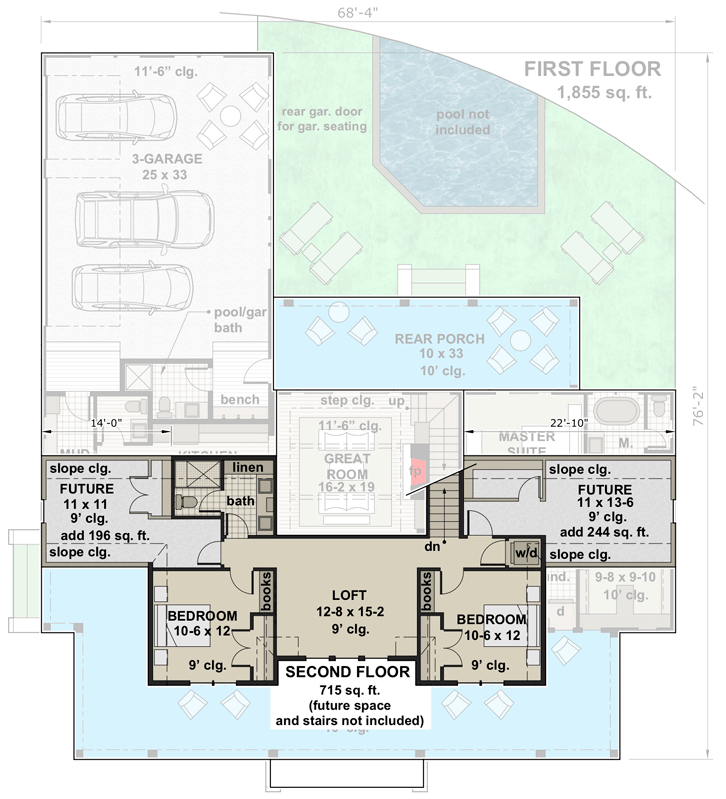
Related House Plans
Can we take a moment to appreciate that a good entrance isn’t just about rolling out a red carpet? It’s 10’-deep front porch season, folks! And this home, being the diva it is, flaunts a set of French doors centered majestically, as if whispering, “Enter, O worthy one!”
The symmetrical front view is the architectural equivalent of a Hollywood blockbuster’s opening scene.
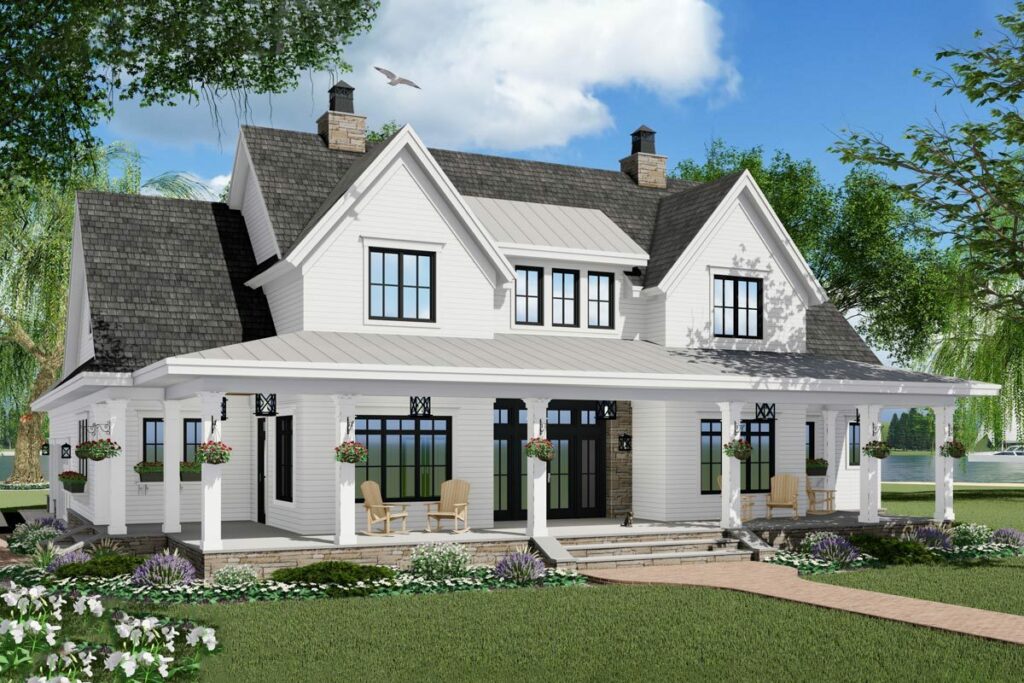
With dual gables framing a shed dormer, it promises space and natural light galore for the upstairs loft. Neighbors would be fighting for a chance to click selfies here – talk about curb appeal!
Waltz into the great room, and your eyes are drawn to that 11’6″ tray ceiling. Is it a bird? Is it a plane? Nah, it’s just marvelously high! But wait, there’s more. Fancy a cozy winter evening?

That fireplace, sandwiched between built-ins, is just waiting for you to grab a hot cocoa and a book.
And, on a warm summer evening, the back wall literally vanishes! Now you can relish an uninterrupted indoor/outdoor party without those pesky walls in the way.
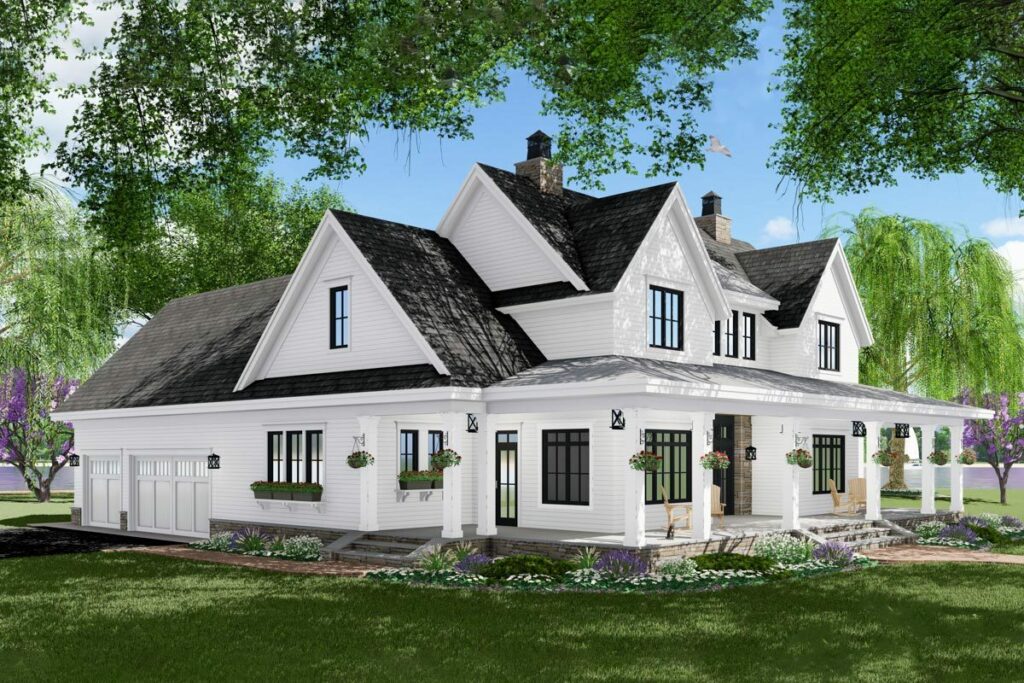
Now, onto the heart of every home: the kitchen. Ever dreamt of an island so big, you might need a boat (or at least a very long spatula) to navigate it? At 8’4″ x 4′, this kitchen island is what dreams are made of.
Related House Plans
The next time you’re tasked with preparing a feast, you’ve got ample space to channel your inner Masterchef. Plus, with a walk-in pantry right by the garage entry, you can unload those groceries as effortlessly as Beyoncé drops albums.

And if you’ve got muddy footprints and clutter in tow, the mudroom (fancy talk for ‘savior of cleanliness’) is armed with a walk-in closet to keep chaos at bay.
For those who fancy the luxury of merging their indoors with outdoors, the master suite offers direct outdoor access. But that’s just the tip of the comfort iceberg.

Dive deeper, and there’s a partitioned walk-in closet which, get this, has direct access to the laundry room! No more hauling clothes across the house. The 5-fixture bath is the cherry on top, ensuring you soak in style.
As if all this wasn’t tempting enough, there’s a home office on the main floor. Whether you’re Zooming, Skyping, or merely penning the next great American novel, this space guarantees you’ll do it with panache.
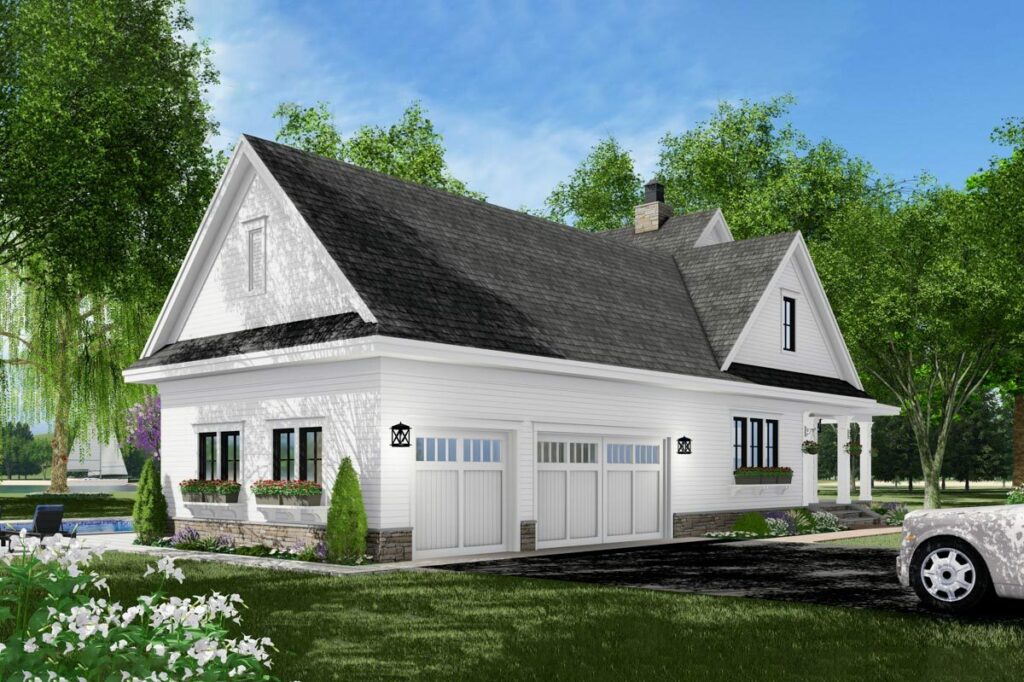
Venture upstairs and find bedrooms so strategically placed on either side of the loft, it’s as if they’re guarding a treasure.
The upstairs laundry is a touch of genius, proving that the architects really were on a caffeinated roll. And for those bitten by the expansion bug, there’s bonus space on each side. Future game room, perhaps?
In a nutshell, this modern farmhouse is less of a house and more of a dream woven in bricks and style. With its captivating features, it whispers a promise – of warmth, luxury, and many, many sumptuous dinner parties on that massive kitchen island. Ready to make it yours?
Plan 14680RK
You May Also Like These House Plans:
Find More House Plans
By Bedrooms:
1 Bedroom • 2 Bedrooms • 3 Bedrooms • 4 Bedrooms • 5 Bedrooms • 6 Bedrooms • 7 Bedrooms • 8 Bedrooms • 9 Bedrooms • 10 Bedrooms
By Levels:
By Total Size:
Under 1,000 SF • 1,000 to 1,500 SF • 1,500 to 2,000 SF • 2,000 to 2,500 SF • 2,500 to 3,000 SF • 3,000 to 3,500 SF • 3,500 to 4,000 SF • 4,000 to 5,000 SF • 5,000 to 10,000 SF • 10,000 to 15,000 SF

