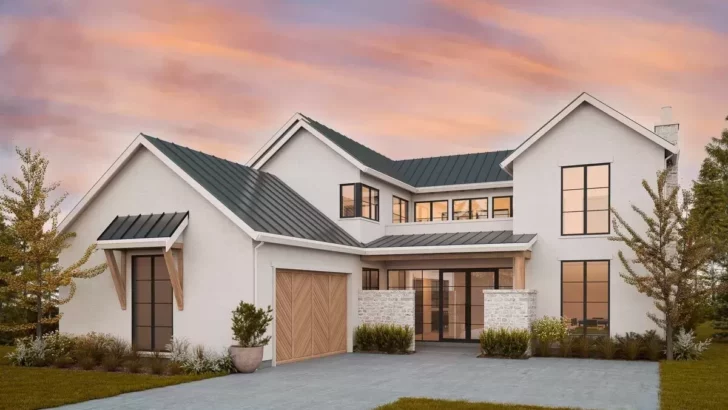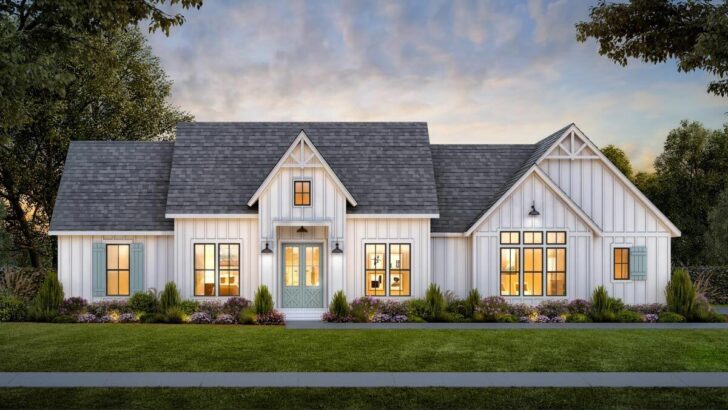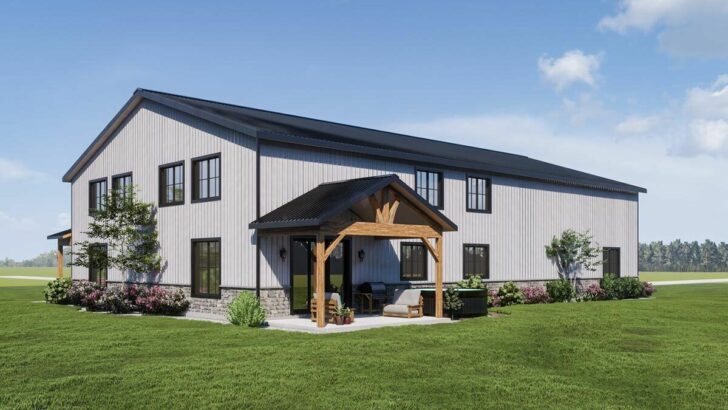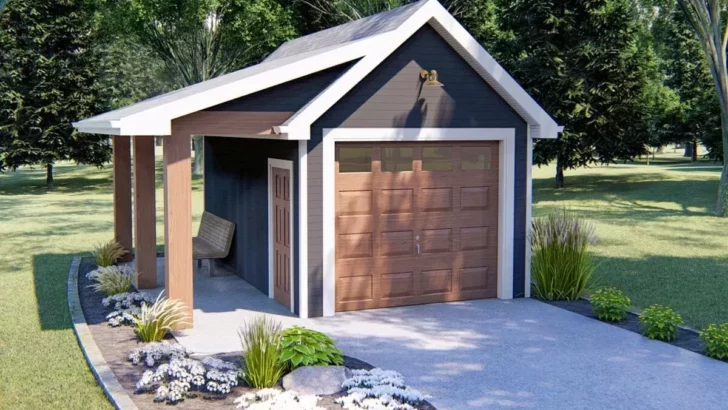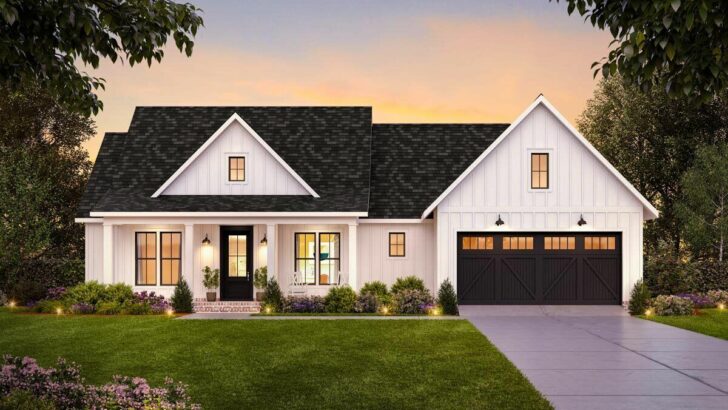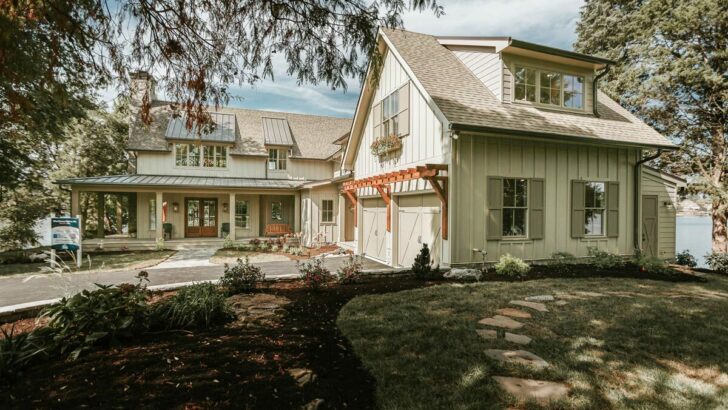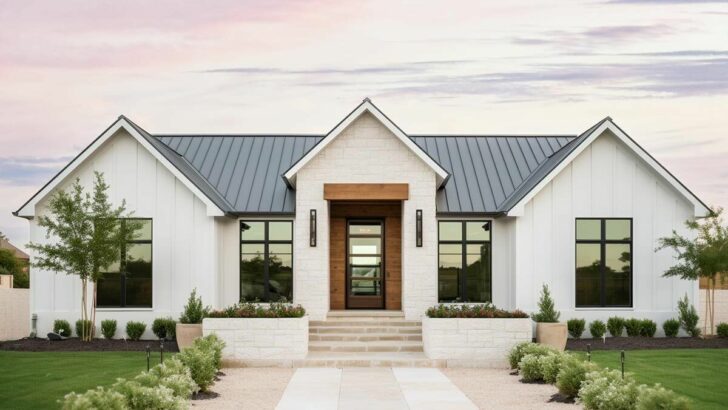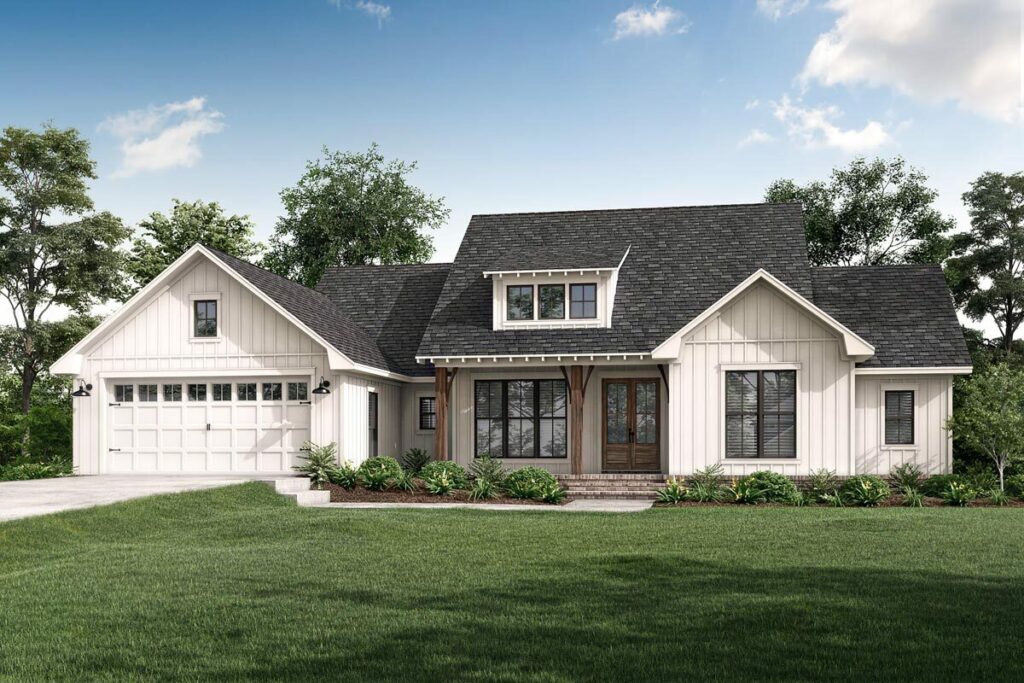
Specifications:
- 2,020 Sq Ft
- 3 Beds
- 2.5 Baths
- 1 Stories
- 2 Cars
Hey there, home-enthusiasts! Have you ever walked past a house and said, “Whoa! That looks like it jumped right out of a fancy home magazine!”?
Well, brace yourselves because this New American Farmhouse Plan will have you doing just that – perhaps with a bit of drool involved (no judgment).
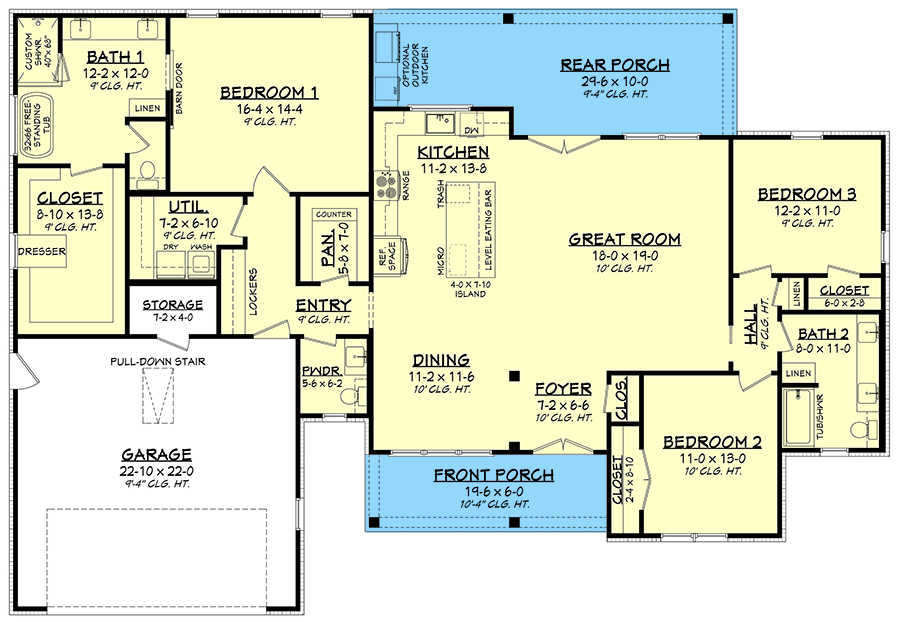
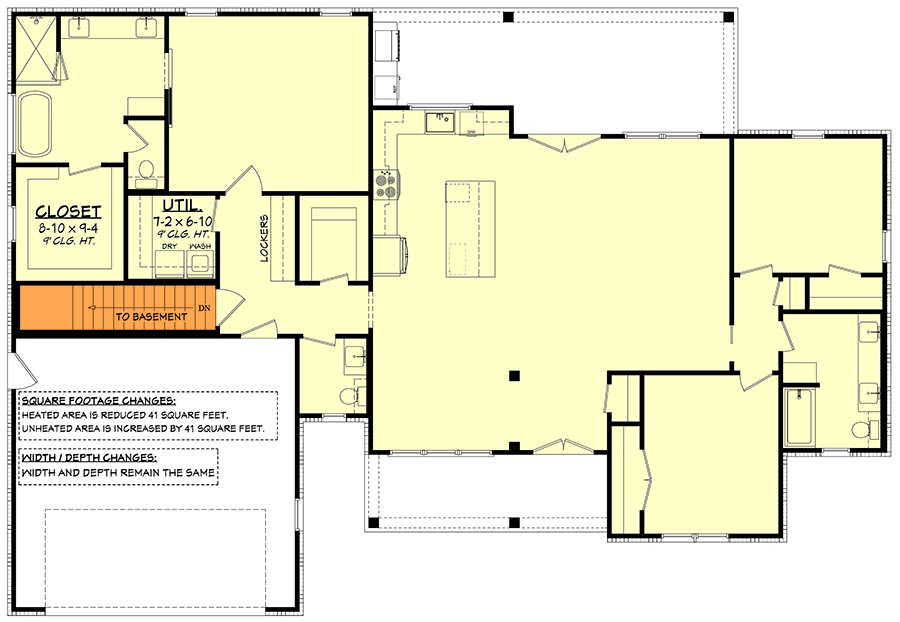
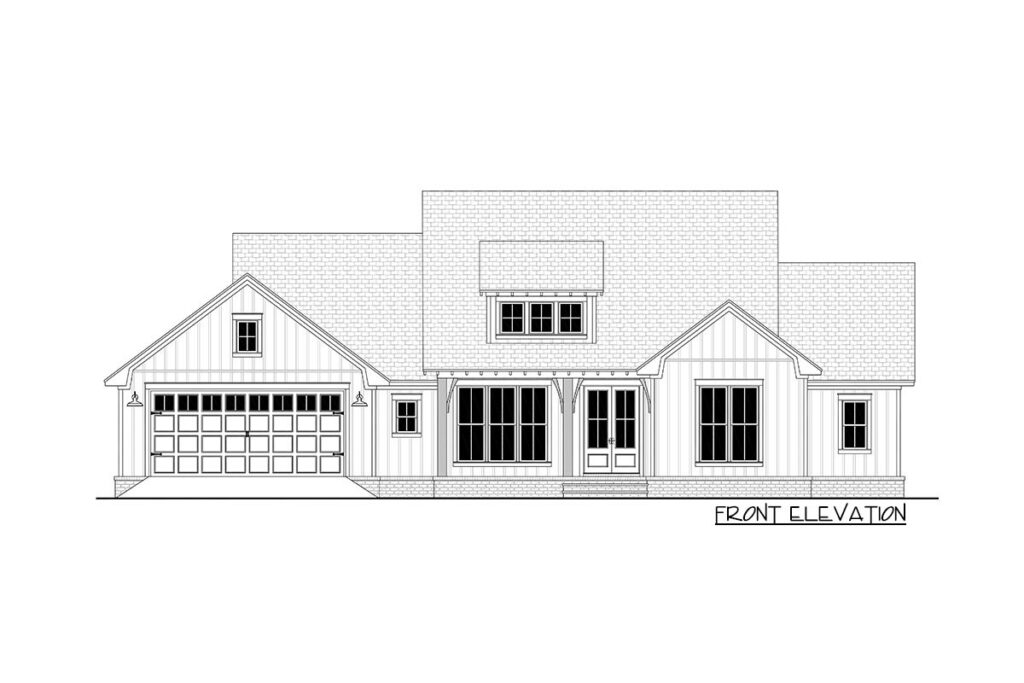
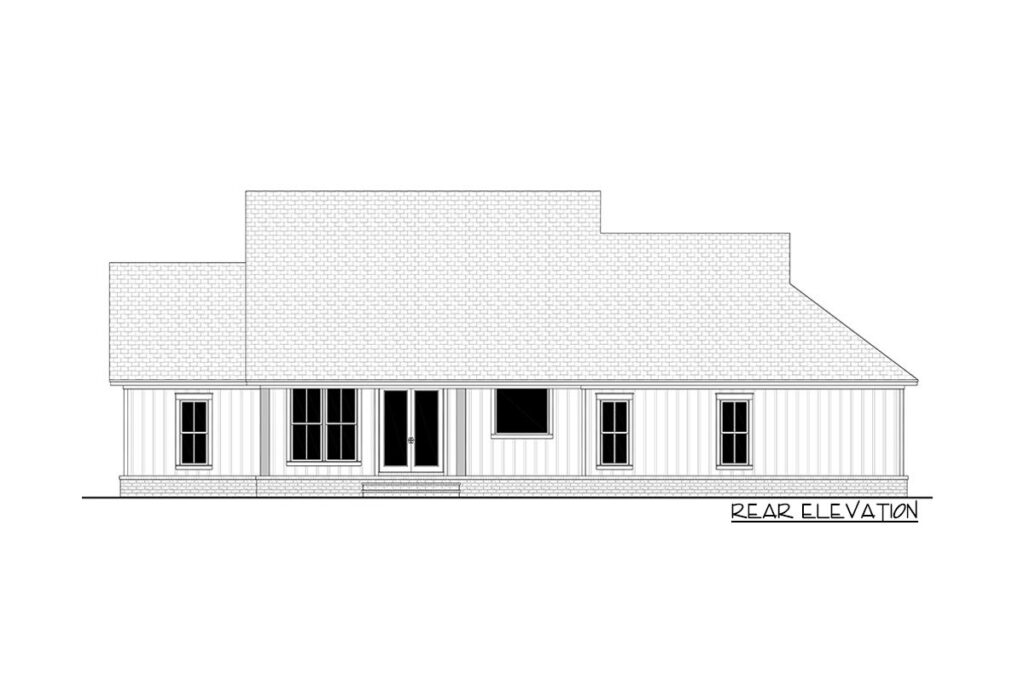
Imagine a picturesque porch that has you reminiscing about sipping sweet tea during balmy evenings. Now, pop an attractive shed dormer on top.
Cute, isn’t it? And while its primary role is to play peek-a-boo with your attic and shed light there (and not in your home, mind you!), it’s a bit of an architectural flirt. A wink to those who appreciate design with a twist.
Related House Plans
Walking in, you’re greeted by a foyer that says, “Look at me; I’m fancy!” It gracefully merges with a dining room that looks like it’s waiting for you to host your next Thanksgiving.
But hold your horses, because just beyond lies a vast living area that screams space and sophistication with its raised ceilings. Did I mention the windows? Size does matter when it comes to letting in that glorious sunshine!
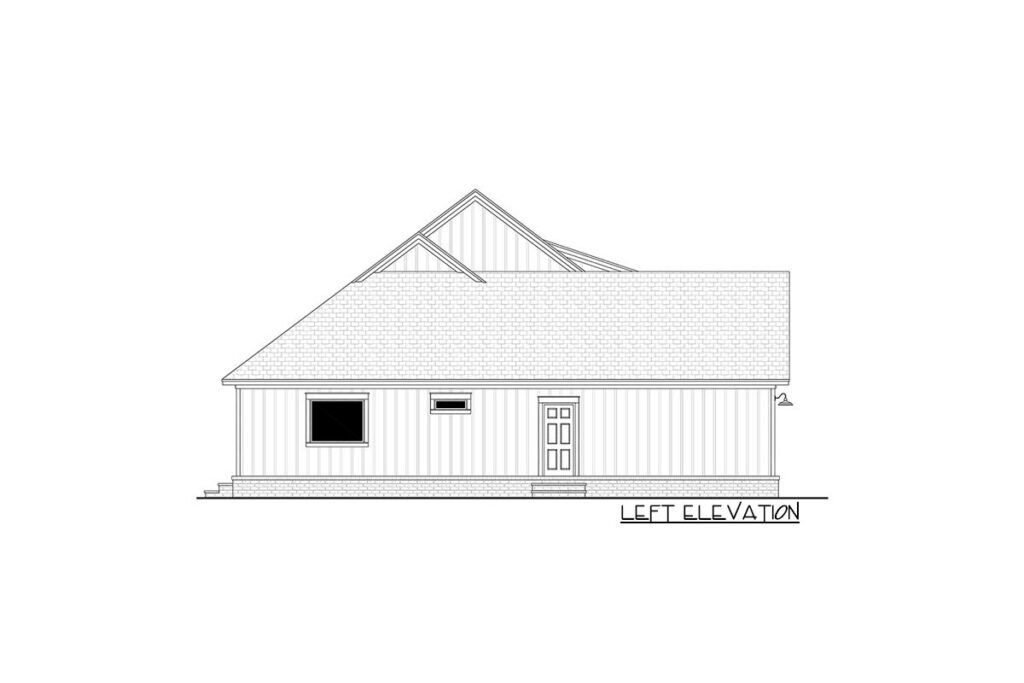
Ah, the kitchen. Where the magic happens (and by magic, I mean occasionally burning toast). But this isn’t any ordinary kitchen; it’s like the one you’ve been pinning on your ‘Dream Home’ Pinterest board.
An island with an eating bar so your friends can chit-chat while you show off your (or YouTube’s) culinary skills. And let’s not forget the walk-in-pantry. It’s so spacious you could get lost in it. Almost.
The master bedroom, or as I’d like to call it, ‘The Sleep Palace’, is, dare I say, oversized. Like, “Is this a room or a mini ballroom?” oversized. With a massive bathroom and a closet that might just need its own ZIP code, it’s a dream.
Those two windows on the back wall? They’re practically inviting the moonlight in for a dance. Across the abode, there are two more bedrooms which, to be honest, are also pretty darn cozy and share a chic bathroom.
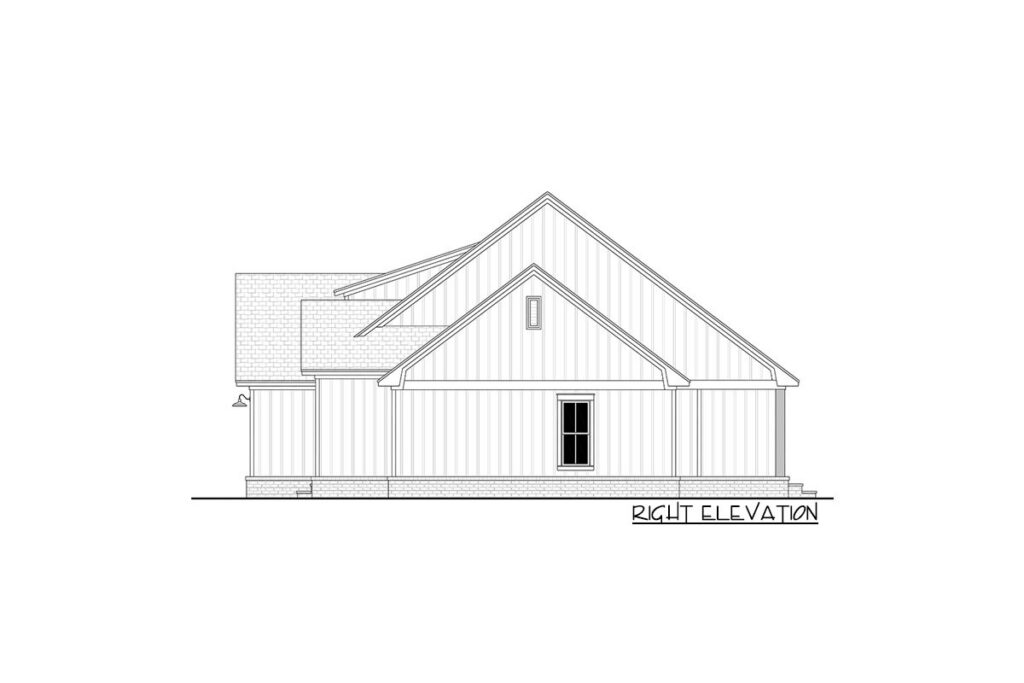
Ever entered your house with an armful of shopping bags, desperately looking for a spot to unload?
Related House Plans
The rear entry of this home says, “Been there, got the T-shirt!” With handy lockers to organize your bits and bobs, the chaos of “where did I put my keys?” becomes history. Plus, there’s a powder room nearby, so freshening up after a long day is a breeze.
Finally, let’s talk about that rear porch. So spacious, you might be tempted to hold your family reunions there. Or yoga sessions.
Or impromptu dance-offs. And if you’re feeling extra snazzy, there’s even an option for an outdoor kitchen. BBQ under the stars, anyone?
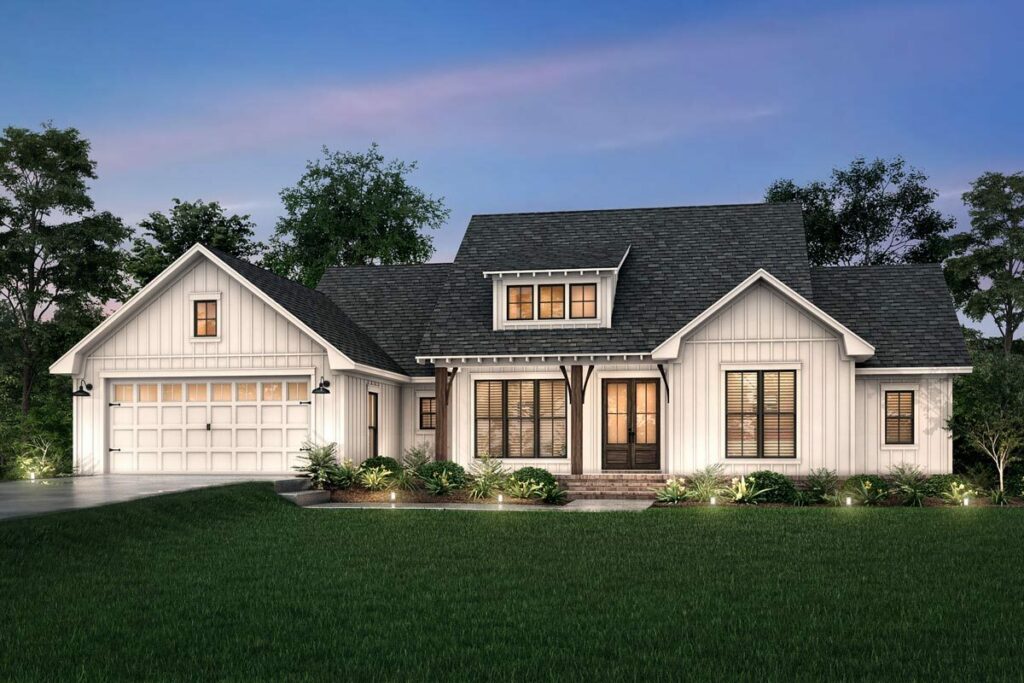
In a nutshell, this 2,020 Sq Ft slice of heaven has it all: 3 beds, 2.5 baths, 1 glorious story, and even a garage for 2 cars (or as I like to think, one car and a mountain of forgotten holiday decorations). With its blend of modern features and classic farmhouse charm, it’s not just a house – it’s home.
So, next time you’re dreaming of the perfect abode, remember this gem. Just don’t blame me when you start comparing every other house to this beauty!
Plan 51854HZ
You May Also Like These House Plans:
Find More House Plans
By Bedrooms:
1 Bedroom • 2 Bedrooms • 3 Bedrooms • 4 Bedrooms • 5 Bedrooms • 6 Bedrooms • 7 Bedrooms • 8 Bedrooms • 9 Bedrooms • 10 Bedrooms
By Levels:
By Total Size:
Under 1,000 SF • 1,000 to 1,500 SF • 1,500 to 2,000 SF • 2,000 to 2,500 SF • 2,500 to 3,000 SF • 3,000 to 3,500 SF • 3,500 to 4,000 SF • 4,000 to 5,000 SF • 5,000 to 10,000 SF • 10,000 to 15,000 SF

