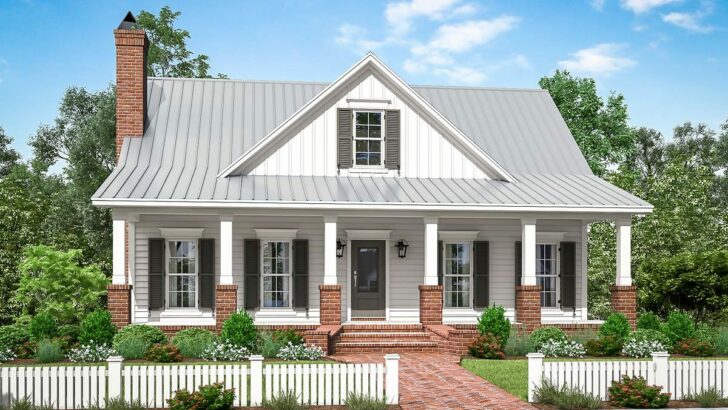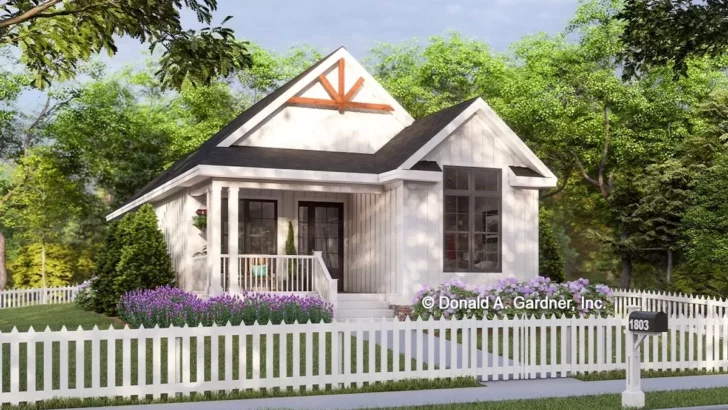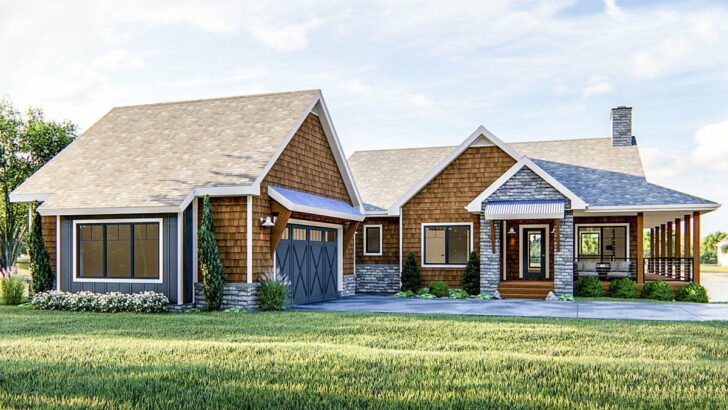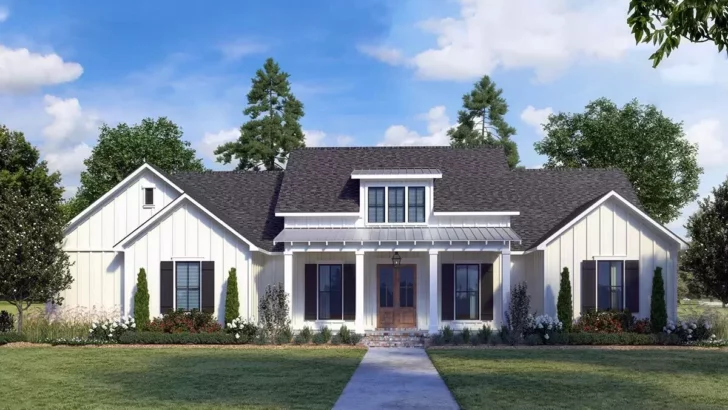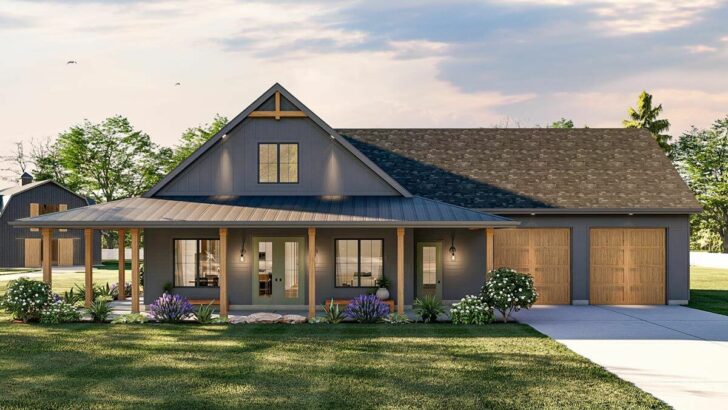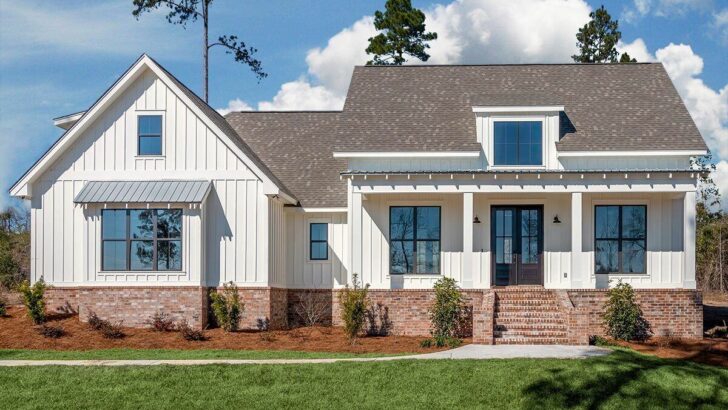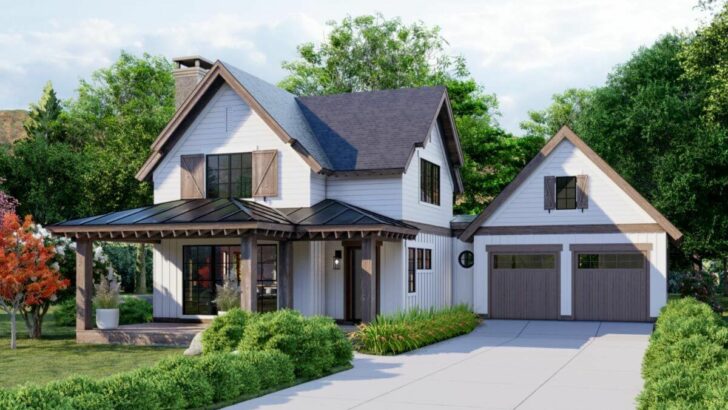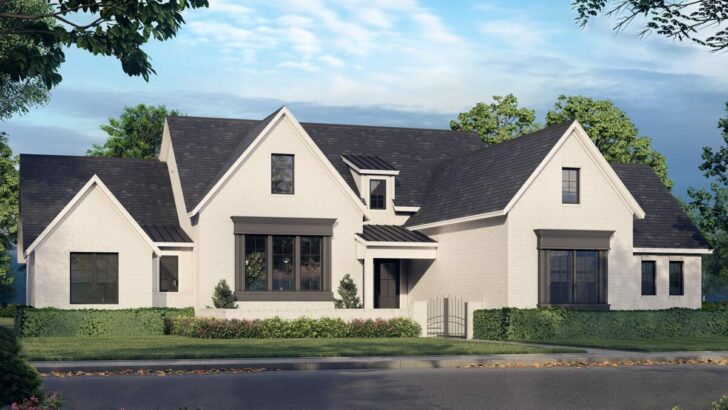
Specifications:
- 2,030 Sq Ft
- 3 – 4 Beds
- 2.5 – 3.5 Baths
- 1 – 2 Stories
- 2 Cars
Hey there, home enthusiasts!
Today, I’m excited to dive into a house plan that’s like a chameleon – it adapts as your life does.
We’re talking about the 3-Bed New American House Plan with an optional fourth bedroom upstairs.
It’s a dream for those who love the idea of cozy, one-level living with a sneaky surprise upstairs.
So, buckle up (or should I say, fluff up your favorite cushion), and let’s explore this 2,030 square-foot beauty.
First impressions matter, right?
Related House Plans
Well, this home doesn’t just greet you; it gives you a warm hug with its large gable and welcoming front porch.




Imagine sipping your morning coffee here, waving at neighbors like in those feel-good movies.
The mixed textures of shakes and clapboard siding add a charm that fits anywhere, from the heart of the city to the tranquility of the countryside.
It’s like wearing a denim jacket – it just works, no matter where you are!
Step inside, and you’ll see why I’m gushing about this plan.
Related House Plans
The main level is an open-concept wonderland.
It’s flooded with natural light, thanks to generous window groupings that make you feel like you’re living in a sunbeam.
The living room is the heart of this home.
It’s where stories are shared, laughter echoes, and yes, where you can snuggle up by the fireplace.
It’s not just a room; it’s a memory-making space.

Now, let’s talk about the kitchen – it’s not just a kitchen; it’s your command center.
With an island that’s more like a continent, it seamlessly serves both the living and dining areas.
Whether you’re flipping pancakes on a Sunday morning or hosting a wine-and-dine evening, this kitchen handles it like a boss.
The master suite in this plan is like a retreat within a retreat.
Tucked away for maximum privacy, it’s where tranquility lives.
The master bath features a large shower (because who doesn’t love a good shower concert?), and a walk-in closet that might just need its own zip code.
Two additional bedrooms ensure that everyone else in the house isn’t jealous of your awesome suite.
Remember the optional fourth bedroom I mentioned?
It’s upstairs, along with a bath and a multi-purpose bonus room.

It’s like finding an extra fry at the bottom of your fast-food bag – a delightful surprise!
This space is perfect for when Aunt Edna decides to extend her stay or for that teenager who craves their own kingdom.
Upstairs, the magic continues.
This optional space is like a blank canvas – it can be whatever you want it to be.
Need a fourth bedroom?
Done.
Dreaming of a home office, a playroom, or perhaps a secret lair to plot world domination (or just binge-watch your favorite series)?

This multi-purpose bonus room is your answer.
It’s like that versatile piece of clothing in your closet that somehow fits every occasion.
Let’s talk about the bathrooms.
The main level hosts 2.5 to 3.5 baths, ensuring that the morning toothbrush tango is a thing of the past.
Each bathroom is designed with comfort and style in mind, because let’s face it, some of our best thinking happens in the shower!
One of the things I adore about this house plan is its clever balance of open and private spaces.
The communal areas invite togetherness, while the bedrooms offer peaceful sanctuaries.

It’s like having a lively party, with the option to sneak away for a quiet moment whenever you need it.
Oh, and did I mention the garage?
It fits two cars, with enough room for your weekend warrior projects, or, let’s be real, the stuff you swear you’ll need someday.
It’s like having a Swiss army knife for your vehicles and hobbies.
This house plan isn’t just a structure; it’s a flexible friend that evolves with your life.
Whether you’re a young couple envisioning a future family, empty nesters, or somewhere in between, this home morphs to meet your needs.
It’s like having a loyal pet that changes from a playful puppy to a serene senior dog, always perfect for your lifestyle.

As we conclude our tour, it’s clear that the 3-Bed New American House Plan is more than just a house; it’s a canvas for your life.
With its mix of open and private spaces, optional upper level, and charming design, it’s ready to be the backdrop of your life’s most cherished moments.
Whether you’re hosting a grand family reunion or enjoying a quiet evening by the fireplace, this house says, “Welcome home.”
So, there you have it, folks.
A house plan that adapts, charms, and becomes a part of your family.
Can’t wait to see how you make it your own!
You May Also Like These House Plans:
Find More House Plans
By Bedrooms:
1 Bedroom • 2 Bedrooms • 3 Bedrooms • 4 Bedrooms • 5 Bedrooms • 6 Bedrooms • 7 Bedrooms • 8 Bedrooms • 9 Bedrooms • 10 Bedrooms
By Levels:
By Total Size:
Under 1,000 SF • 1,000 to 1,500 SF • 1,500 to 2,000 SF • 2,000 to 2,500 SF • 2,500 to 3,000 SF • 3,000 to 3,500 SF • 3,500 to 4,000 SF • 4,000 to 5,000 SF • 5,000 to 10,000 SF • 10,000 to 15,000 SF

