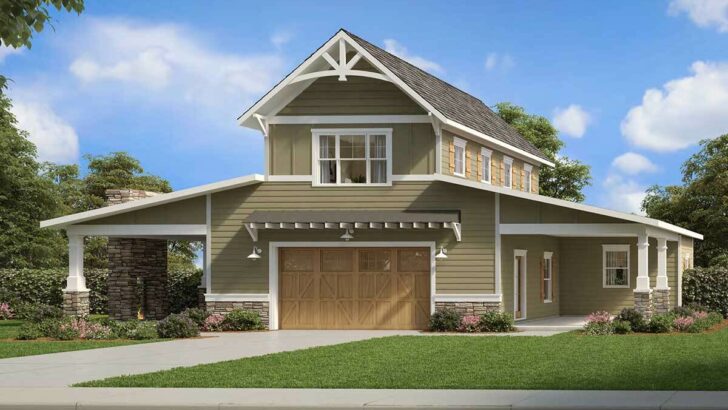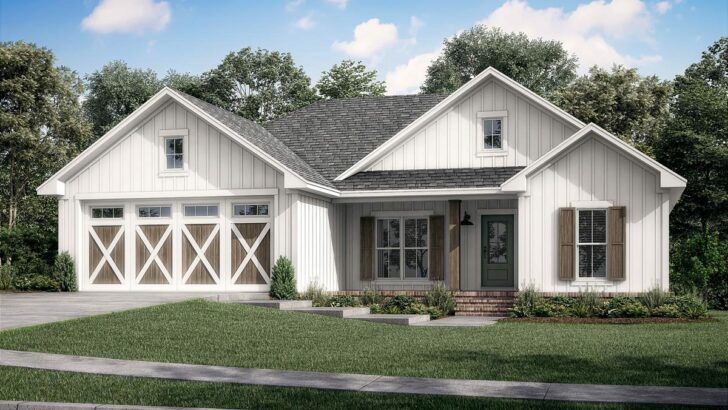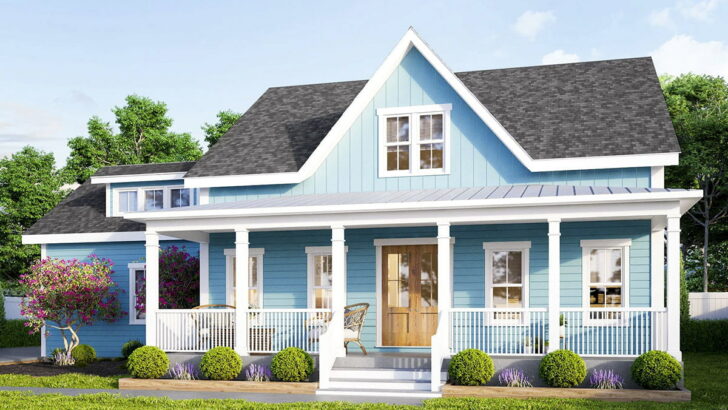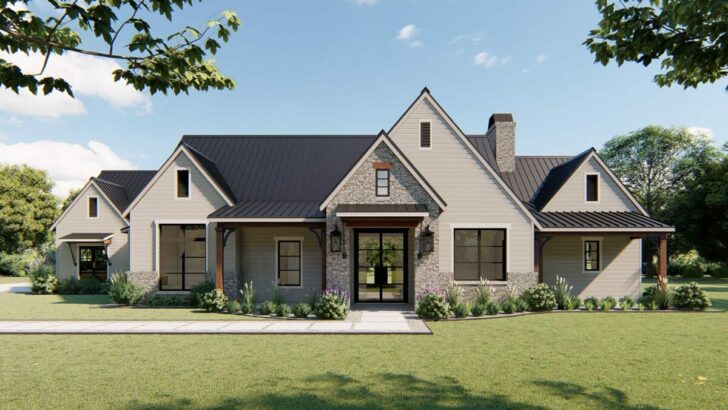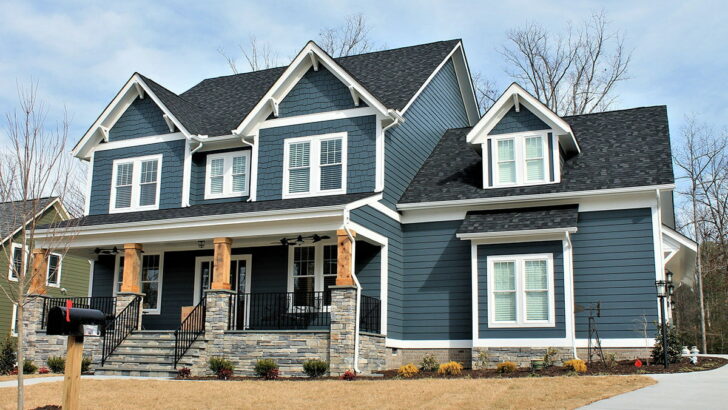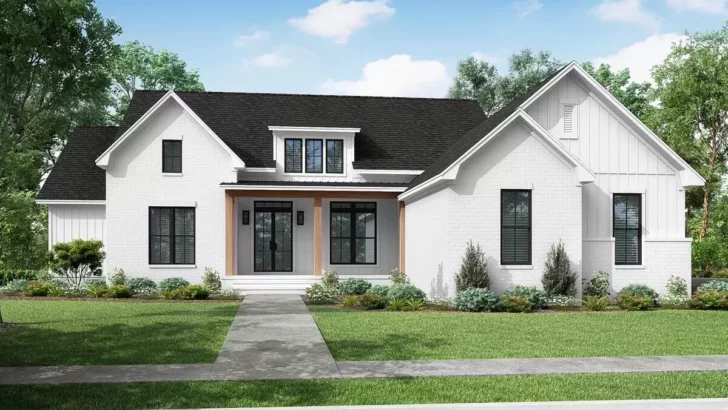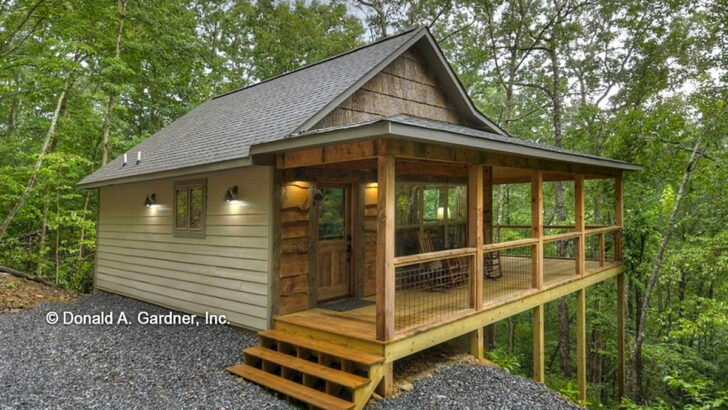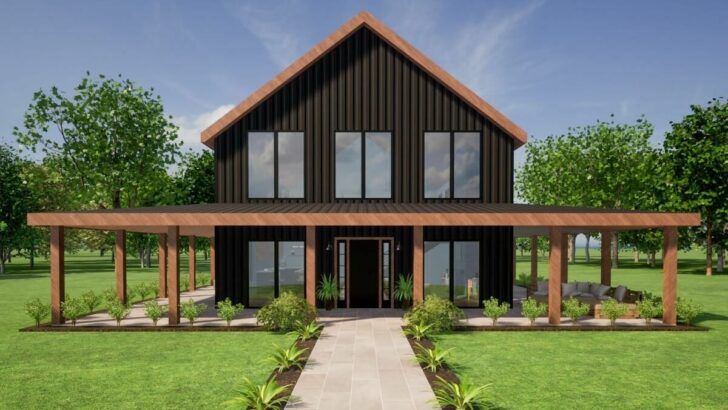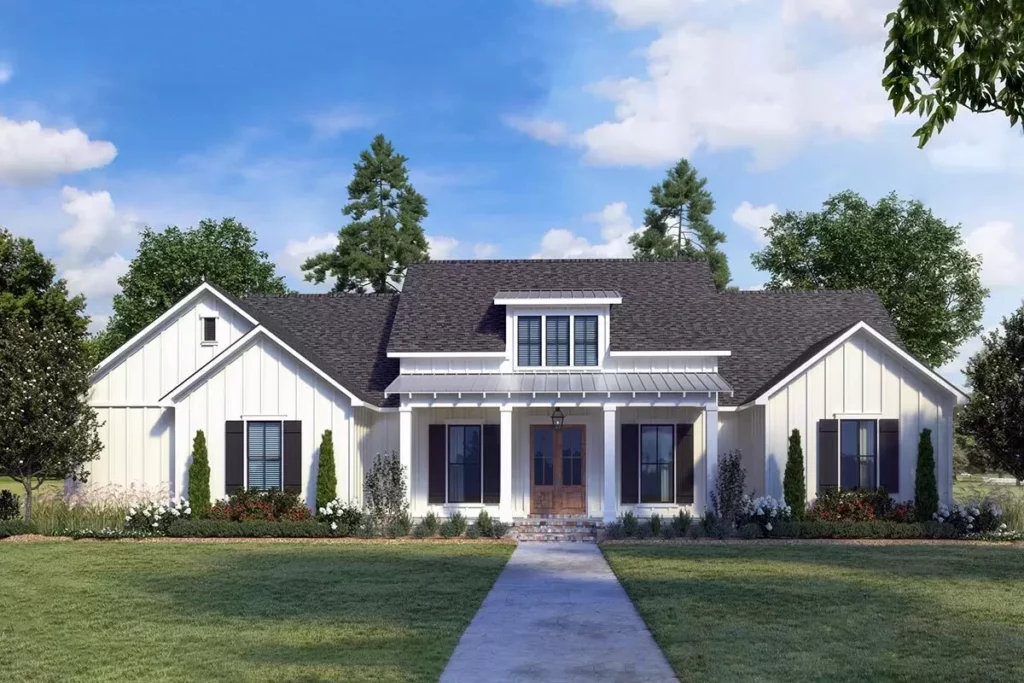
Specifications:
- 2,234 Sq Ft
- 4 Beds
- 2.5 Baths
- 1 Stories
- 2 Cars
Ah, the modern farmhouse – a style that conjures up images of rustic charm blended seamlessly with contemporary chic.
And let me tell you, there’s this one house plan that’s been dancing in my mind like a country tune at a barn dance.
Picture this: A Split-Bed Modern Farmhouse Plan that’s as welcoming as a warm slice of apple pie.
From the moment you set foot on the 2,234 square feet of pure delight, you know you’re in for a treat.
The ribbed metal roof arching over the elongated front porch gives off that “I’m home” feeling.
Entering through those welcoming double doors, the open-concept living space embraces you like an old friend.
Related House Plans
It’s the kind of space where you can already imagine laughter filling the air and memories being made.

Now, I must mention the barn door to the left of the entry – it’s not your typical barn door.
It hides a cozy computer room, complete with a forward-facing window that’s perfect for daydreaming or, you know, actually getting some work done.
The great room is the heart of this home, with three windows overlooking the back porch (oh, and there’s an outdoor kitchen, but more on that later).
It’s the kind of space where you can lounge around, entertain guests, or have an impromptu dance party – because why not?
Related House Plans
Let’s talk about the kitchen.
If cooking is your thing, prepare to fall head over heels.
A large island with seating for four, a range that’s a chef’s dream, and a walk-in pantry that can hold enough snacks to survive a zombie apocalypse.
It’s not just a kitchen; it’s a culinary paradise.
Adjacent to this dream kitchen is the mudroom – the unsung hero of any home.
It’s got a powder bath and leads to the oversized, 2-car garage.
Perfect for those days when you return home laden with groceries, and the thought of a long trek to the kitchen is just too much.
Finally, let’s wander over to the master bedroom.
Tucked away for maximum privacy, it’s a sanctuary with a 5-fixture bath and a closet so massive you might need a map to navigate it.
And here’s a nifty feature – the closet leads directly to the laundry room.
It’s like they knew laundry is the last thing you want to travel far for.

Continuing our tour of this modern farmhouse marvel, let’s explore the other side of the house.
Remember, it’s a split-bedroom plan, which means we’ve got a delightful separation of space.
On this side, we find the additional bedrooms.
Each room is a testament to thoughtful design, offering comfort and space in equal measure.
They’re close to the hall bath, which, by the way, has two sinks.
No more morning battles for sink space – this house understands the real struggles!
These bedrooms aren’t just rooms; they’re retreats for your kids, guests, or even a craft room if you’re feeling artsy.
The possibilities are as endless as the plains.
Now, back to that outdoor kitchen on the back porch. Imagine summer evenings grilling your favorite foods, the scent mingling with the fresh country air.
It’s the perfect setting for those long, lazy dinners under the stars or a raucous barbecue with friends and family.
This porch isn’t just an addition to the house; it’s an expansion of your living space, where the joys of the outdoors meet the comfort of home.
In a world where privacy is a luxury, this farmhouse plan nails it with the master bedroom’s placement.
It’s like having your own little oasis, a retreat within a retreat.
You can sneak in a nap, indulge in a long bath, or binge-watch your favorite shows, all in the blissful solitude of your private haven.
And let’s not forget about the garage.
It’s not just a garage; it’s a launchpad for all your adventures.
Spacious enough for two cars and then some, it’s perfect for weekend projects, storing your outdoor gear, or just keeping your vehicles sheltered from the elements.
This modern farmhouse plan isn’t just a structure; it’s a lifestyle.
It’s about enjoying the simplicity and beauty of rural charm without sacrificing the conveniences of modern living.
It’s about creating a space that feels both open and intimate, where every room has a purpose and every design element tells a story.
So, there you have it. A house that’s more than just walls and a roof.
It’s a canvas for your life, a place where every day feels a bit like a holiday, and every corner holds the promise of a new memory.
It’s not just a house; it’s a home waiting to happen.
And in this modern farmhouse, with its blend of style, functionality, and warmth, you’re not just building a house; you’re cultivating a lifestyle.
Welcome home.
You May Also Like These House Plans:
Find More House Plans
By Bedrooms:
1 Bedroom • 2 Bedrooms • 3 Bedrooms • 4 Bedrooms • 5 Bedrooms • 6 Bedrooms • 7 Bedrooms • 8 Bedrooms • 9 Bedrooms • 10 Bedrooms
By Levels:
By Total Size:
Under 1,000 SF • 1,000 to 1,500 SF • 1,500 to 2,000 SF • 2,000 to 2,500 SF • 2,500 to 3,000 SF • 3,000 to 3,500 SF • 3,500 to 4,000 SF • 4,000 to 5,000 SF • 5,000 to 10,000 SF • 10,000 to 15,000 SF

