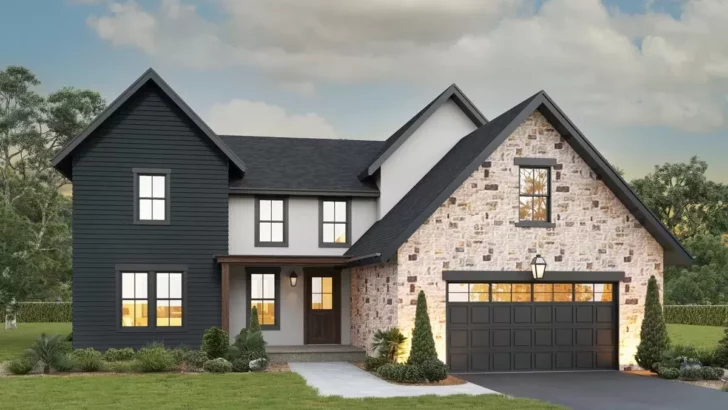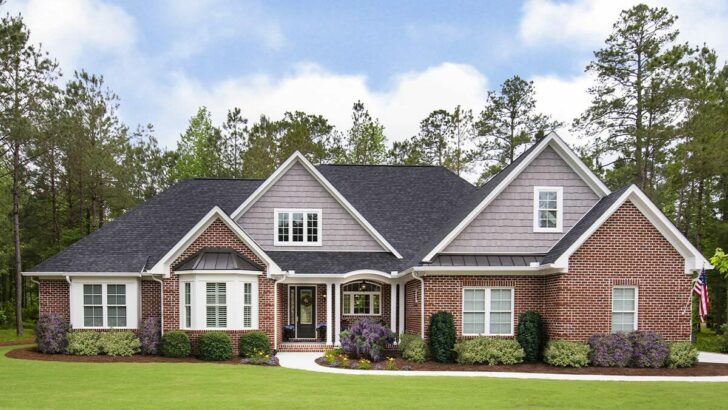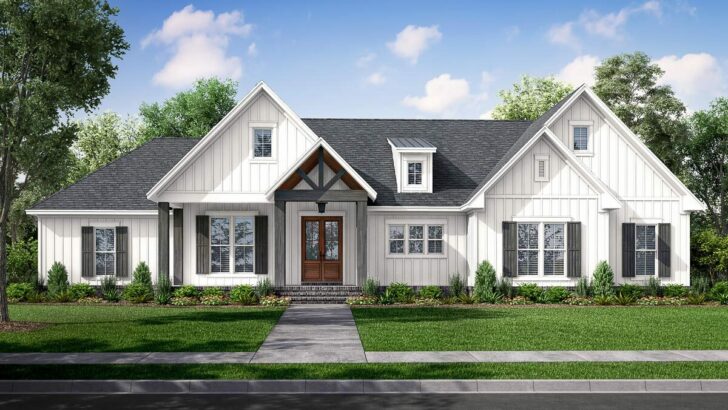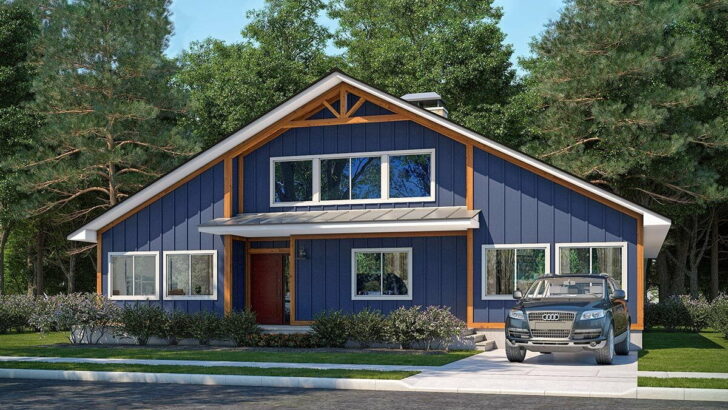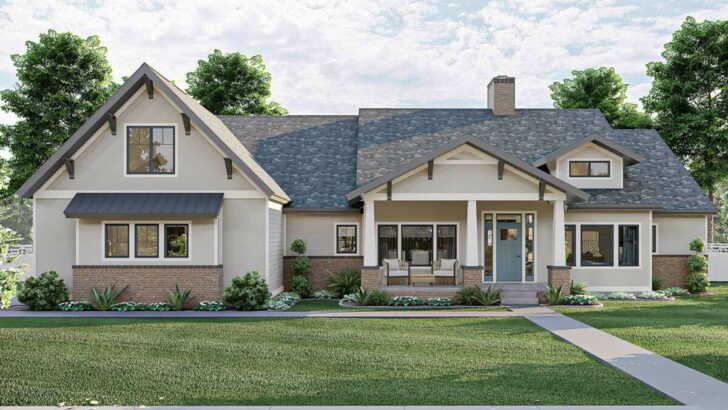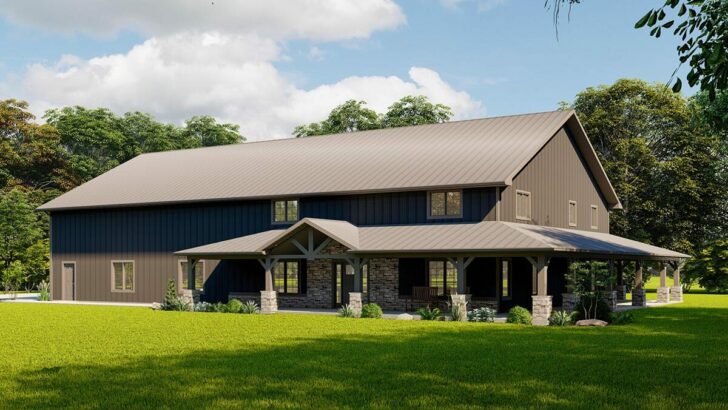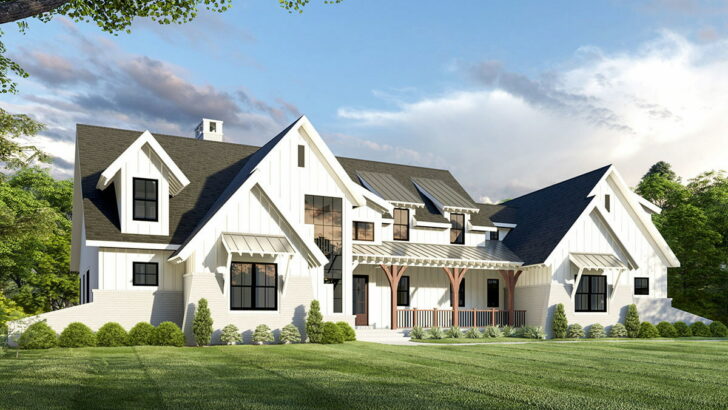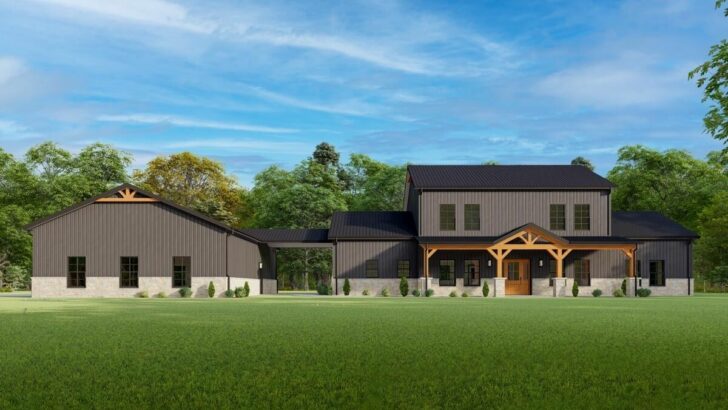
Specifications:
- 1,398 Sq Ft
- 3 Beds
- 2 Baths
- 1 Stories
- 2 Cars
Hey there!
Ever dreamt of a house that blends modern chic with rustic charm?
Well, buckle up, because I’m about to introduce you to a modern farmhouse plan that’s like a warm hug from your favorite grandma – but with a stylish twist!
Imagine this: 1,398 square feet of pure delight, where every inch screams ‘home’.
Let’s dive into the heart of this beauty, shall we?
Let’s start with the outside.
Related House Plans
This isn’t just any modern farmhouse; it’s the kind that stops you in your tracks while you’re out for a stroll in the neighborhood.
With simple wooden gable brackets and sleek black frame windows, it’s like the house is winking at you, saying, “Yeah, I’ve got style.”
The white board-and-batten facade?
It’s like the icing on a cake – classic but never boring.
The front entry garage is a sneaky little feature.

Related House Plans
It’s there, but it doesn’t scream for attention, making this house the perfect fit for any neighborhood, like that friendly neighbor who always knows when to lend a cup of sugar.
And the narrow width?
It’s like the house is giving a friendly nod to small lots, saying, “I got you.”
Step inside, and it’s a whole new world.
The floor plan is like a well-choreographed dance of space and light.
Open living spaces?
Check.
Cathedral ceiling for that extra oomph of vertical height?
Double-check.
And let’s talk about that skylight and sun tunnel.
They bring in natural light like it’s going out of style, bathing the rooms in a glow that would make even the grumpiest morning person smile.

Now, the master suite – oh, the master suite!
It’s spacious, yes, but it’s also like a little oasis of peace, tucked away from the secondary bedrooms.
It’s the perfect escape after a long day, promising a serene night’s sleep.
Moving on to the heart of the house – the kitchen.
This isn’t just any kitchen; it’s a culinary wonderland.
The island in the middle is like the command center of the home, where meals are prepared, and memories are made.
Whether you’re a seasoned chef or your cooking skills are more microwave-oriented, this island makes you feel like Gordon Ramsay – minus the yelling, hopefully.
The fireplace in the great room adds a touch of luxury and coziness that’s hard to beat.
Imagine cold winter evenings, hot cocoa in hand, watching the flames dance while your favorite sitcom plays in the background.
It’s the kind of contentment you see in coffee commercials, but it’s real.
Then there’s the pantry storage.
If you’ve ever dreamed of having a place for everything and everything in its place, this pantry is your dream come true.
It’s like Narnia for your groceries – spacious, organized, and a little bit magical.
Last but certainly not least, the rear deck.
This isn’t just a deck; it’s an outdoor haven.
It’s where barbecues come to life, where laughter echoes on warm summer nights, and where you can just sit back, relax, and admire the stars.
It’s the cherry on top of this delightful home.
So, there you have it – a modern farmhouse plan that’s more than just a house; it’s a home with a soul.
It’s cozy, it’s chic, and it’s waiting to be filled with life and laughter.
Who’s ready to move in?
You May Also Like These House Plans:
Find More House Plans
By Bedrooms:
1 Bedroom • 2 Bedrooms • 3 Bedrooms • 4 Bedrooms • 5 Bedrooms • 6 Bedrooms • 7 Bedrooms • 8 Bedrooms • 9 Bedrooms • 10 Bedrooms
By Levels:
By Total Size:
Under 1,000 SF • 1,000 to 1,500 SF • 1,500 to 2,000 SF • 2,000 to 2,500 SF • 2,500 to 3,000 SF • 3,000 to 3,500 SF • 3,500 to 4,000 SF • 4,000 to 5,000 SF • 5,000 to 10,000 SF • 10,000 to 15,000 SF

