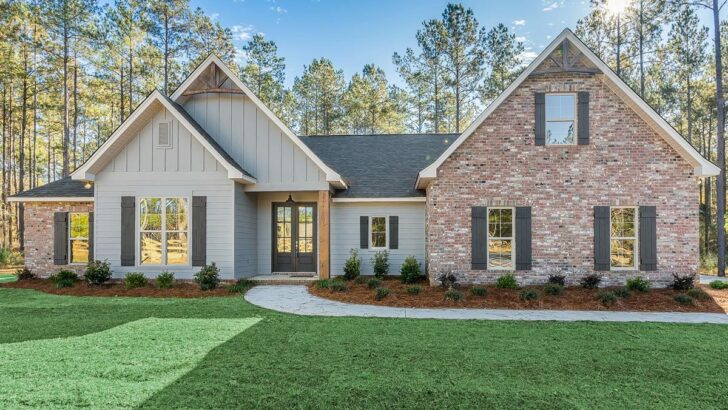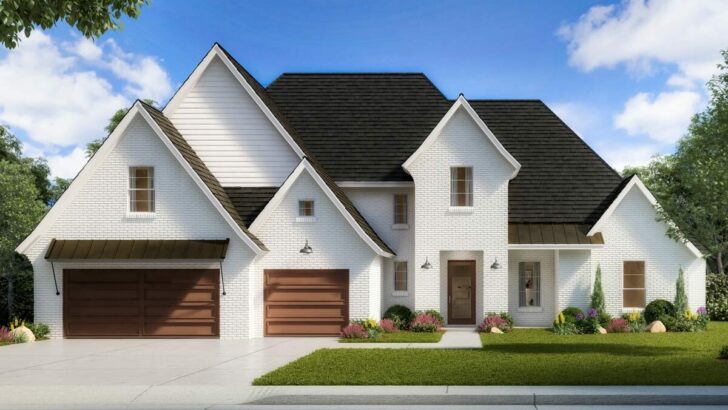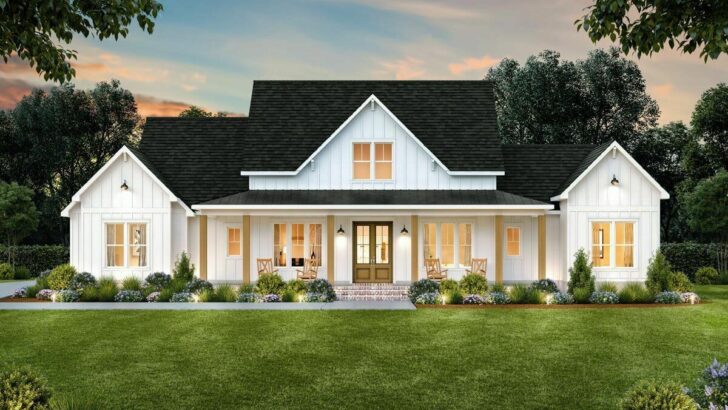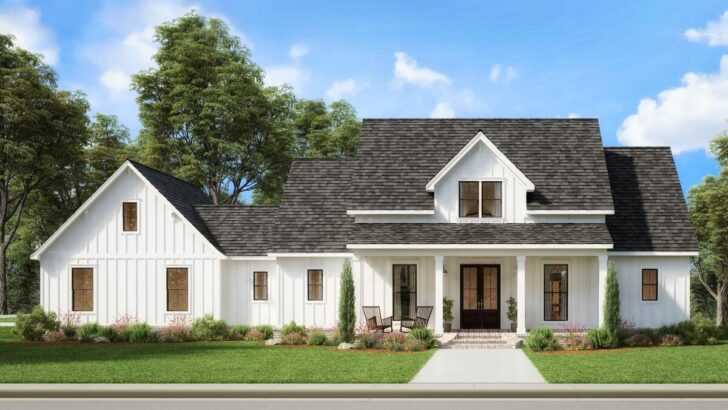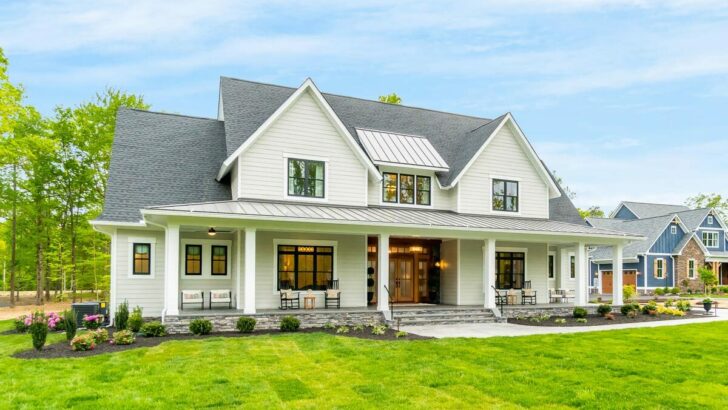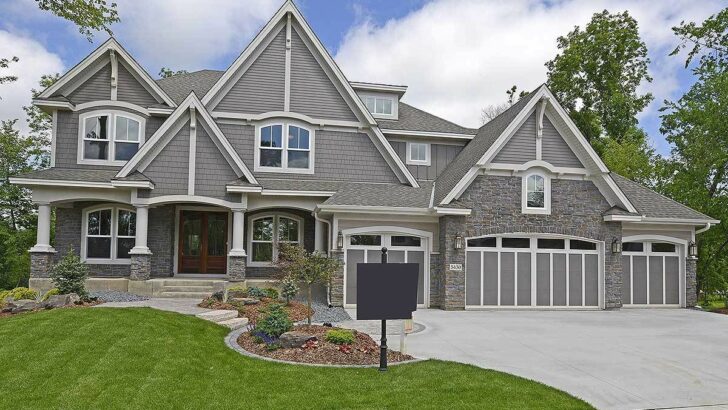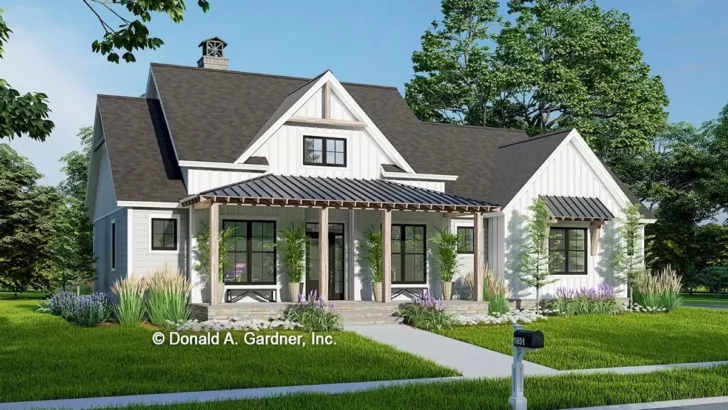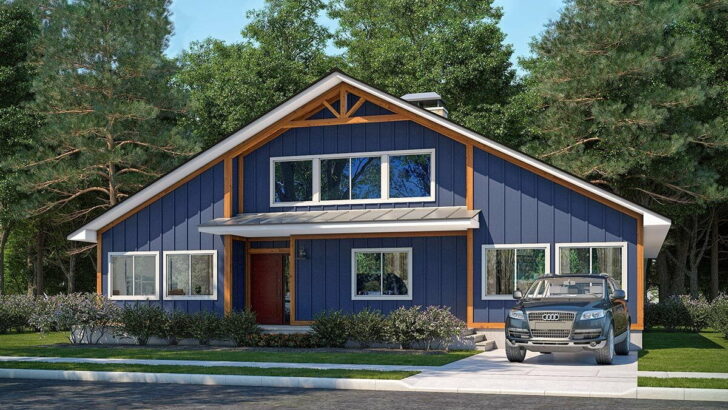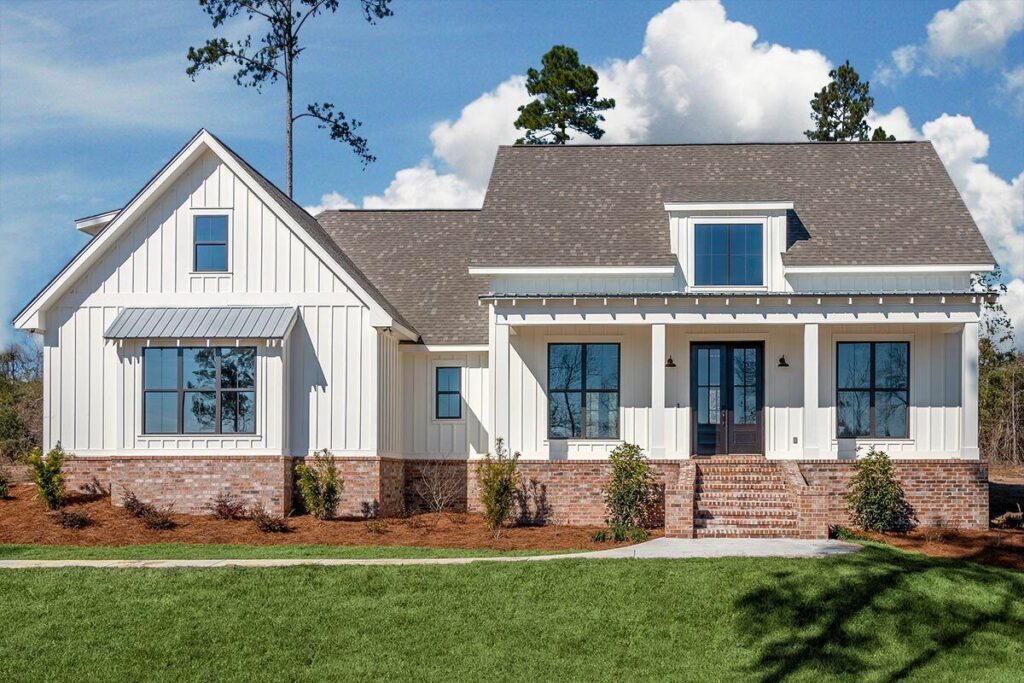
Specifications:
- 2,077 Sq Ft
- 3-4 Beds
- 2.5 – 3.5 Baths
- 1-2 Stories
- 2 Cars
Hey there, future homeowner (or nosy neighbor – I won’t judge)!
Today, I’m introducing you to a house that will make you wonder why you ever considered anything else.
This isn’t just any house; it’s a budget-friendly modern farmhouse dream, filled with features you’ll be bragging about at every barbecue. Let’s dive in, shall we?
Stay Tuned: Detailed Plan Video Awaits at the End of This Content!
Related House Plans
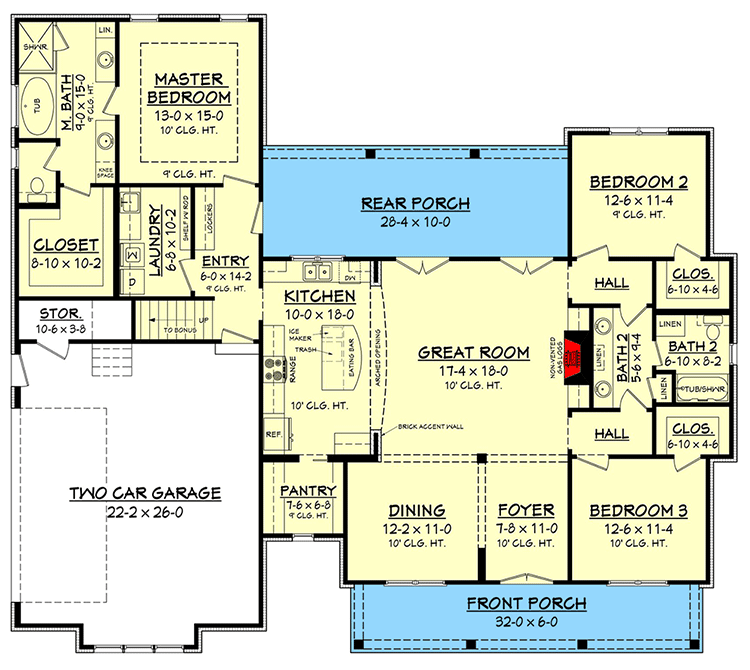
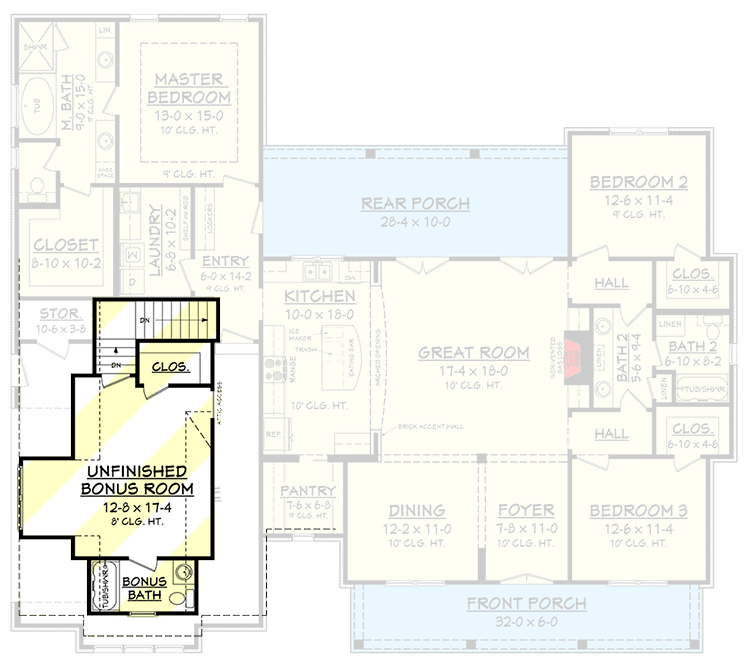
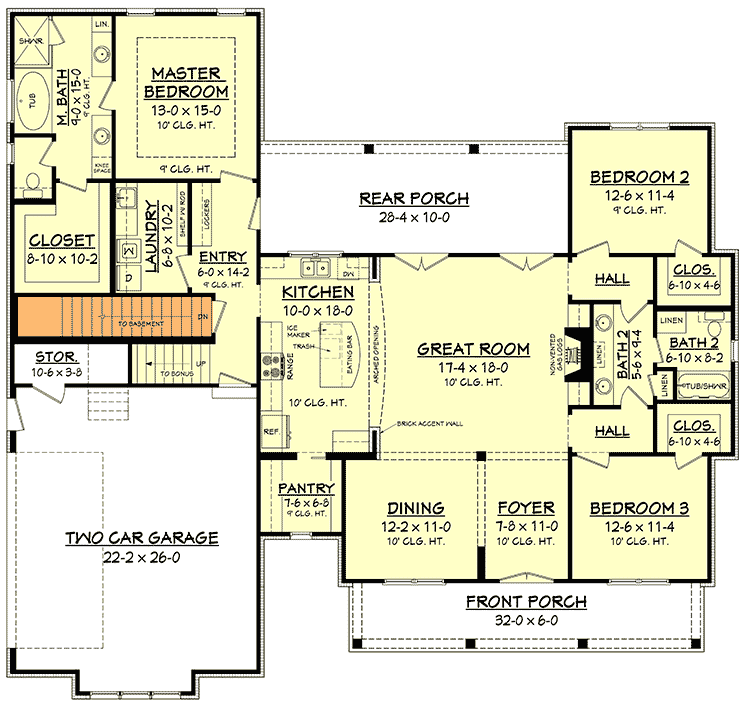
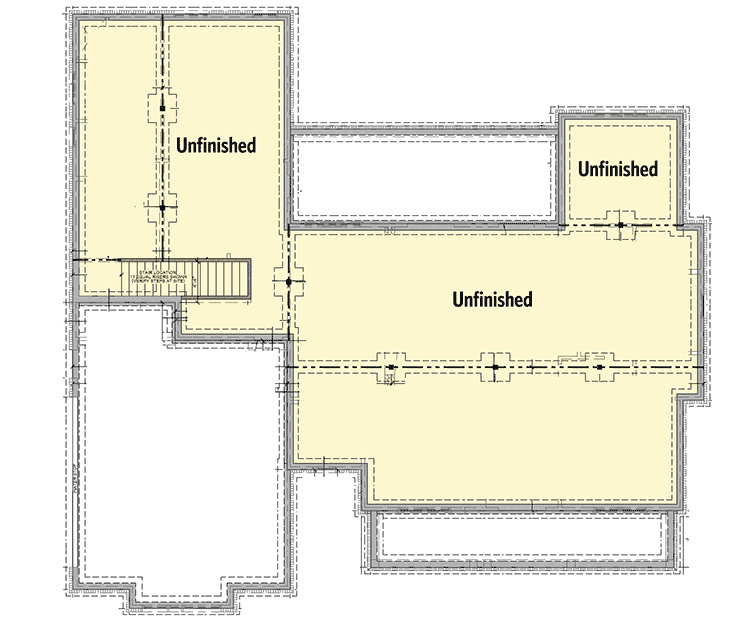
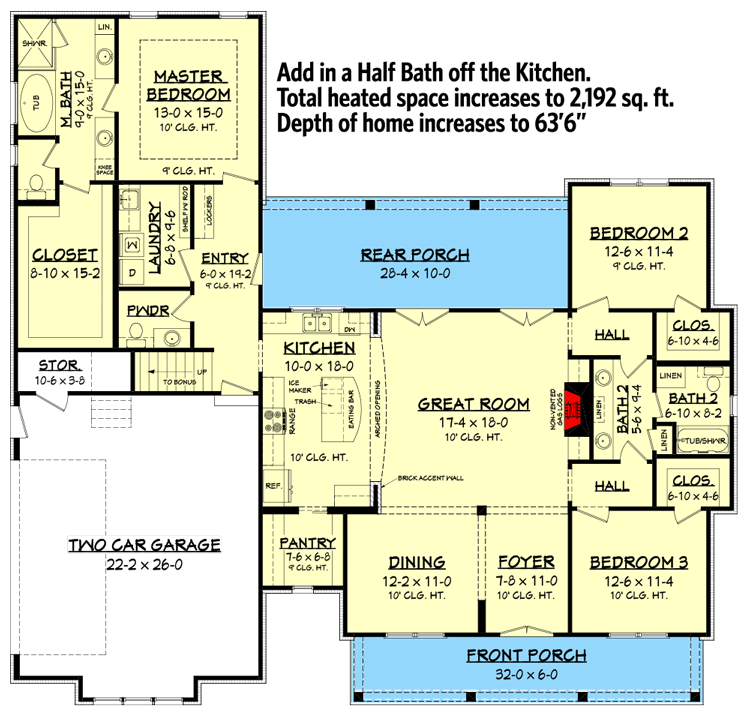
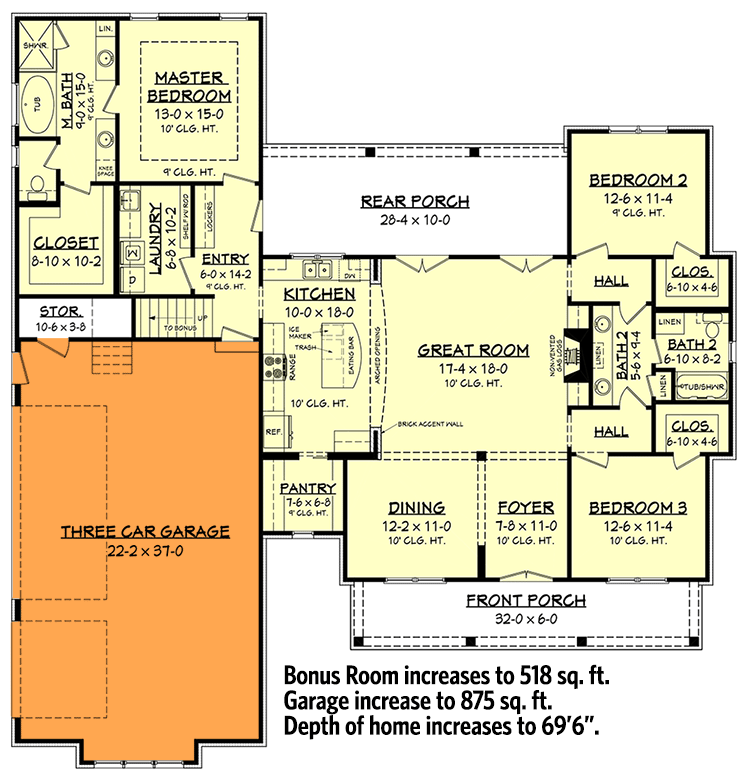
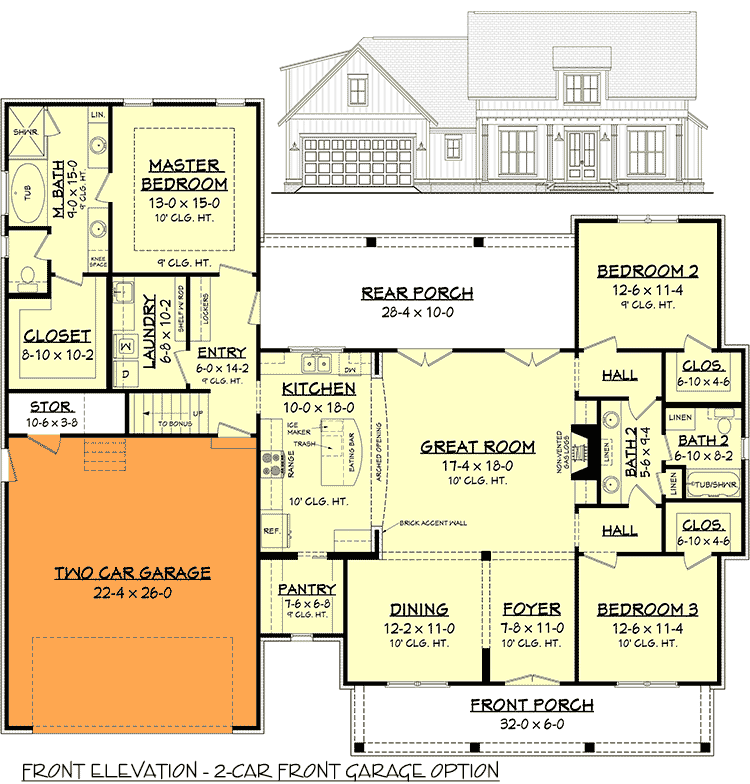
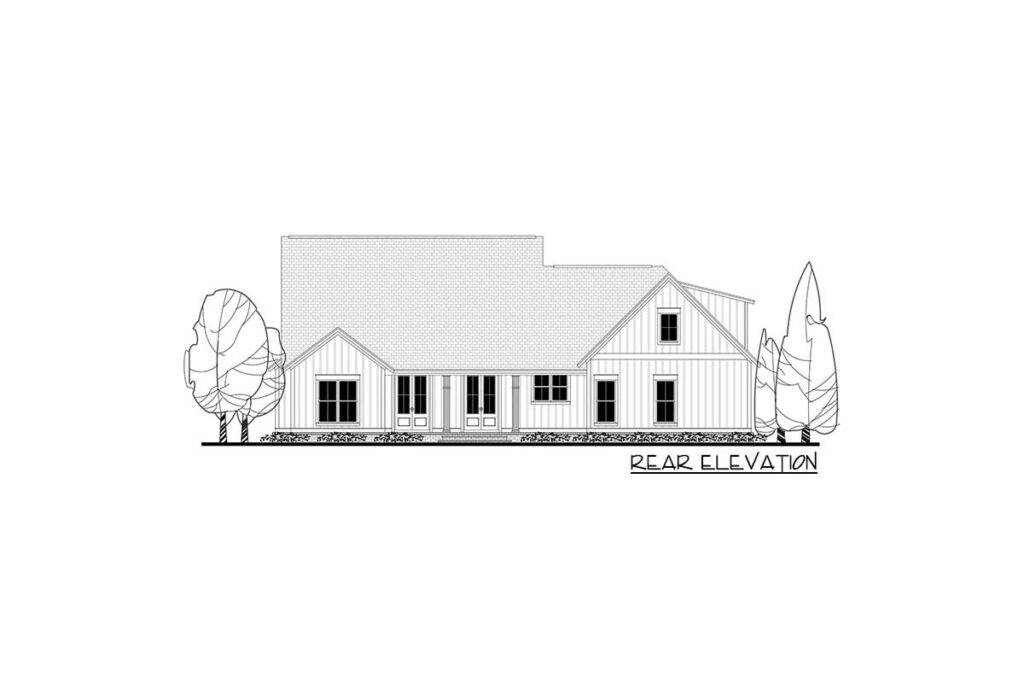
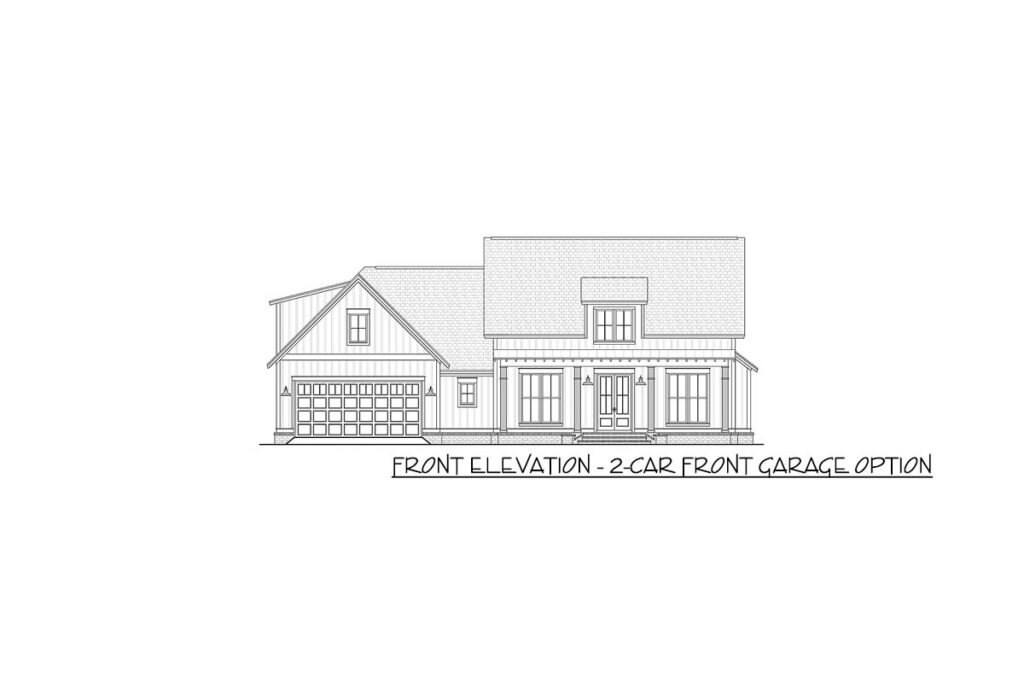
First off, we’re talking 2,077 square feet of pure, unadulterated architectural brilliance.
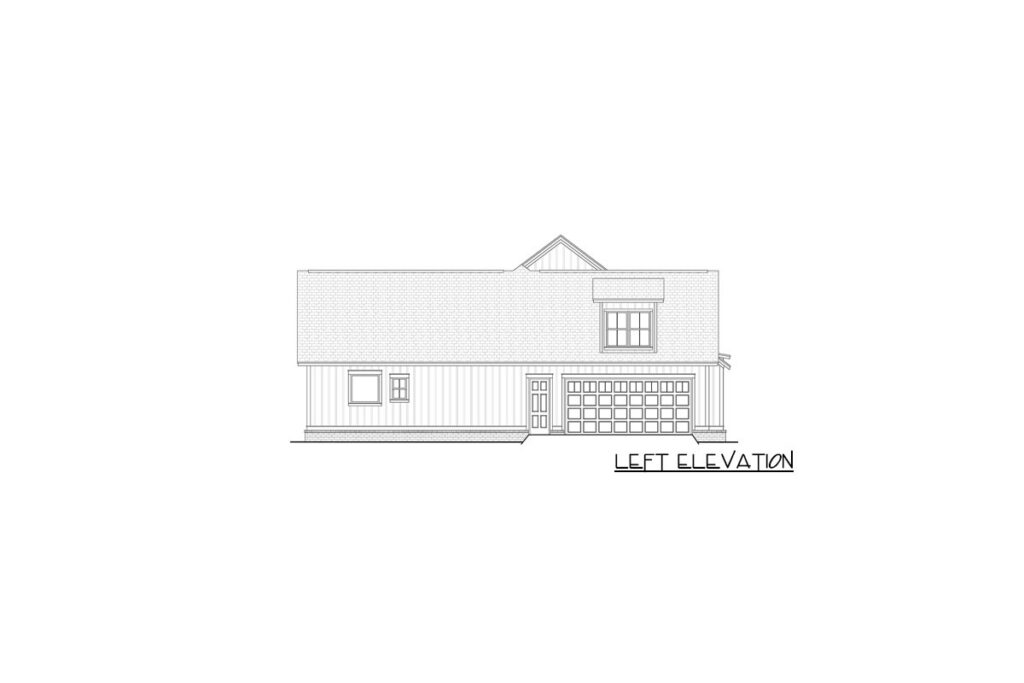
Imagine coming home to this everyday, a sprawling house just begging to be filled with laughter, love, and the occasional dance-off in the living room (don’t pretend like you haven’t thought about it).
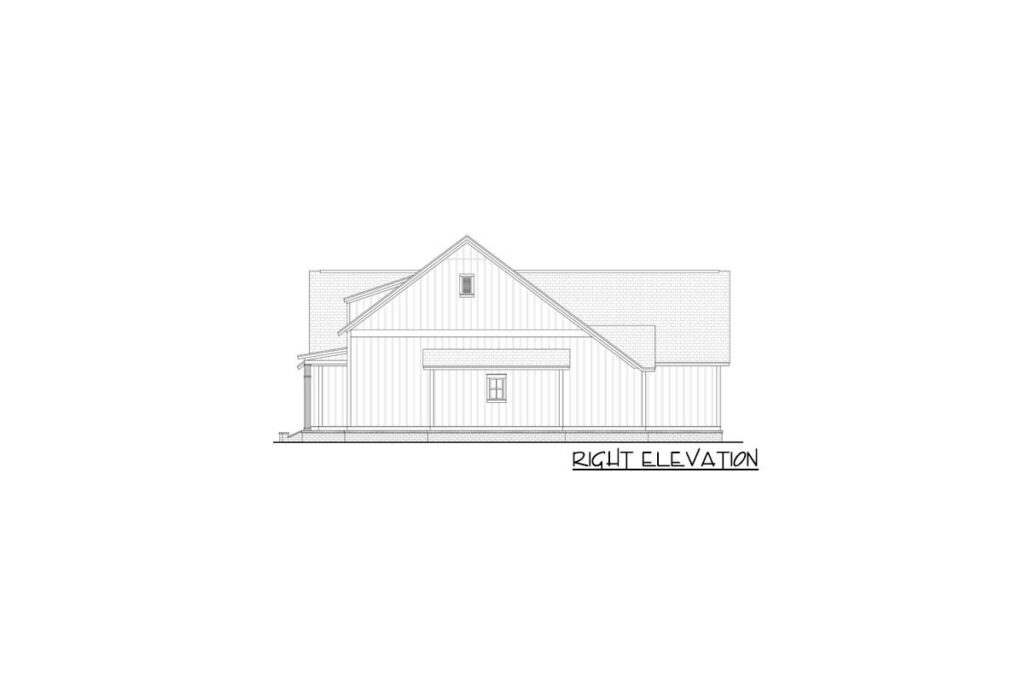
With 3-4 bedrooms, you can fit the whole family comfortably. Heck, invite Aunt Mabel and her three cats over. There’s space for everyone. But remember, it’s not just the number of rooms but the quality.
Related House Plans
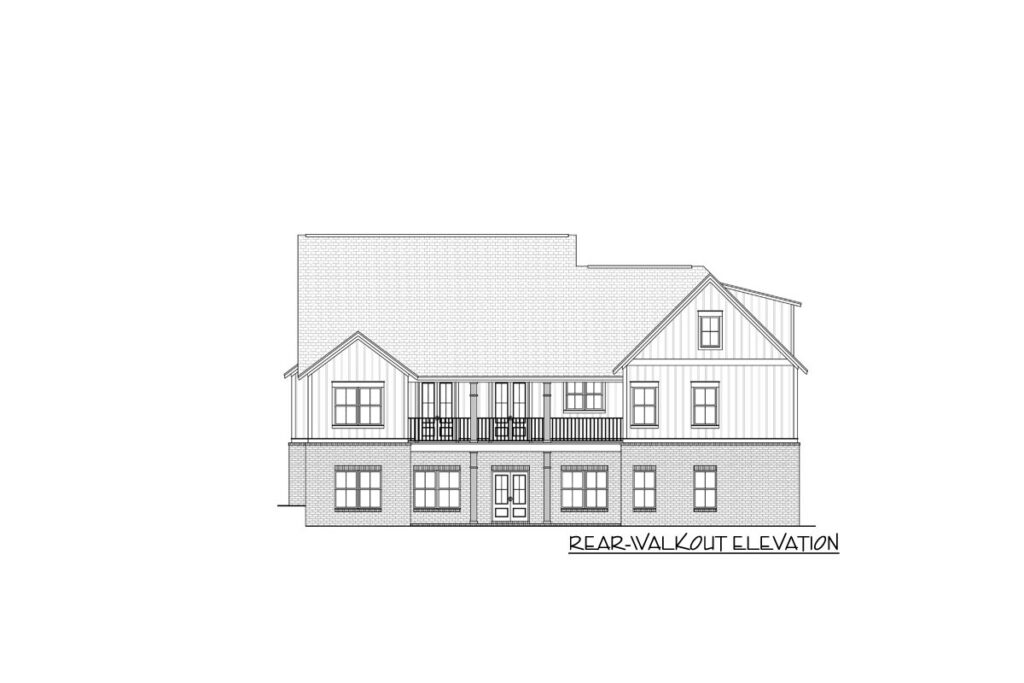
Each of these rooms boasts large walk-in closets. The sort you can step into, twirl, and claim as your own personal Narnia.
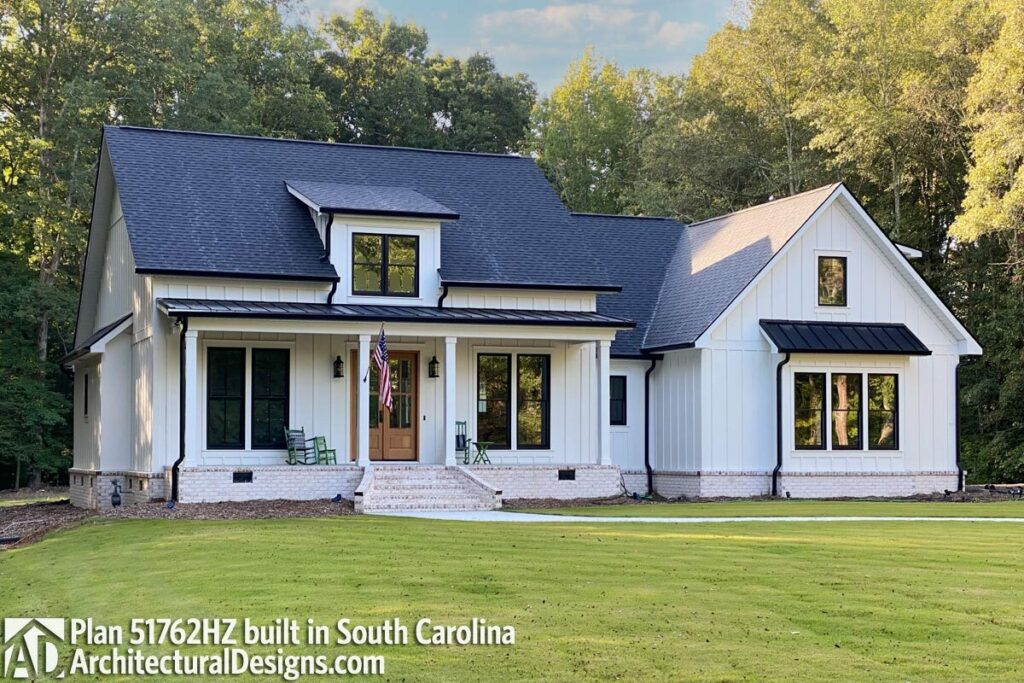
Forget plain ol’ bathrooms. We’re dealing in 2.5 to 3.5 baths here. A half-bath is like the unicorn of home features – you didn’t know you needed it until you had it.
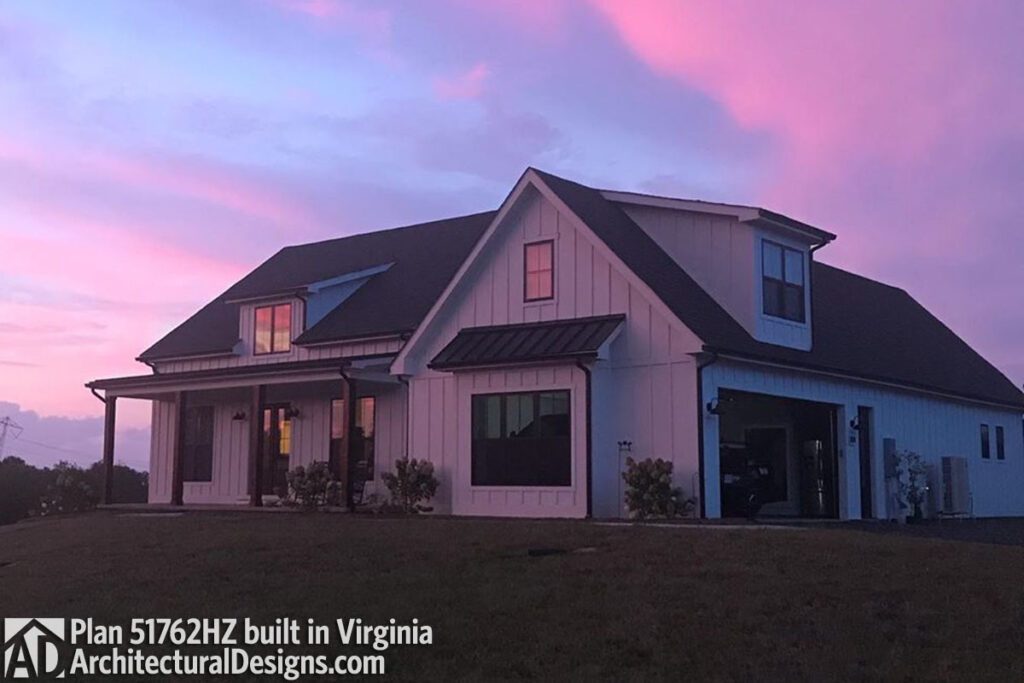
And once you’ve experienced the luxury of an extra half-bath, there’s no turning back. No more morning queues. No more emergency bathroom dances. Just pure, unadulterated bathroom bliss.
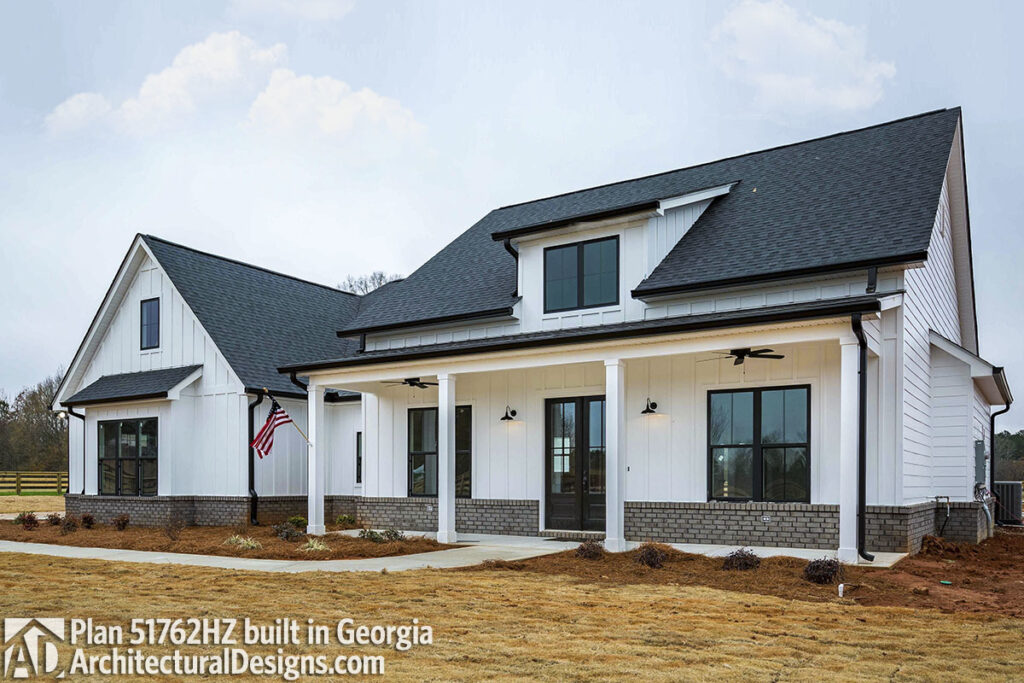
Depending on your chosen configuration, you could be basking in the glory of a 1 or 2 story home. While some might say, “it’s what’s on the inside that counts,” there’s no denying that a second story adds that extra “oomph” to the overall charm of the place.
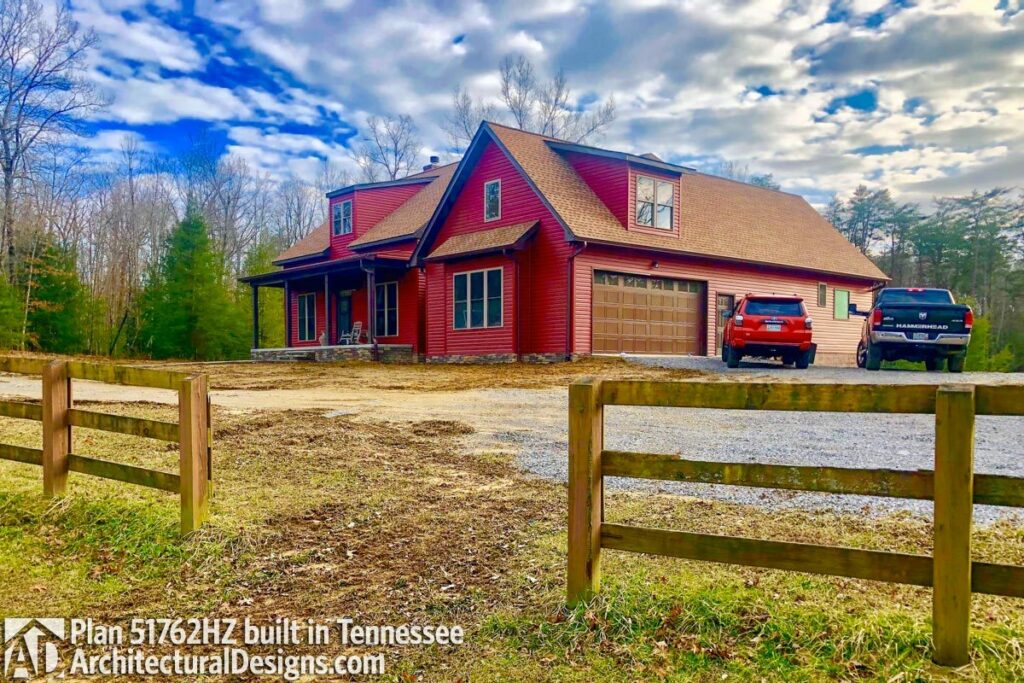
Because with space for 2 cars, you’ll never have to experience the dreaded “whose car gets the garage tonight” debate. There’s room for both the practical family SUV and that midlife-crisis sports car you’ve been eyeing.
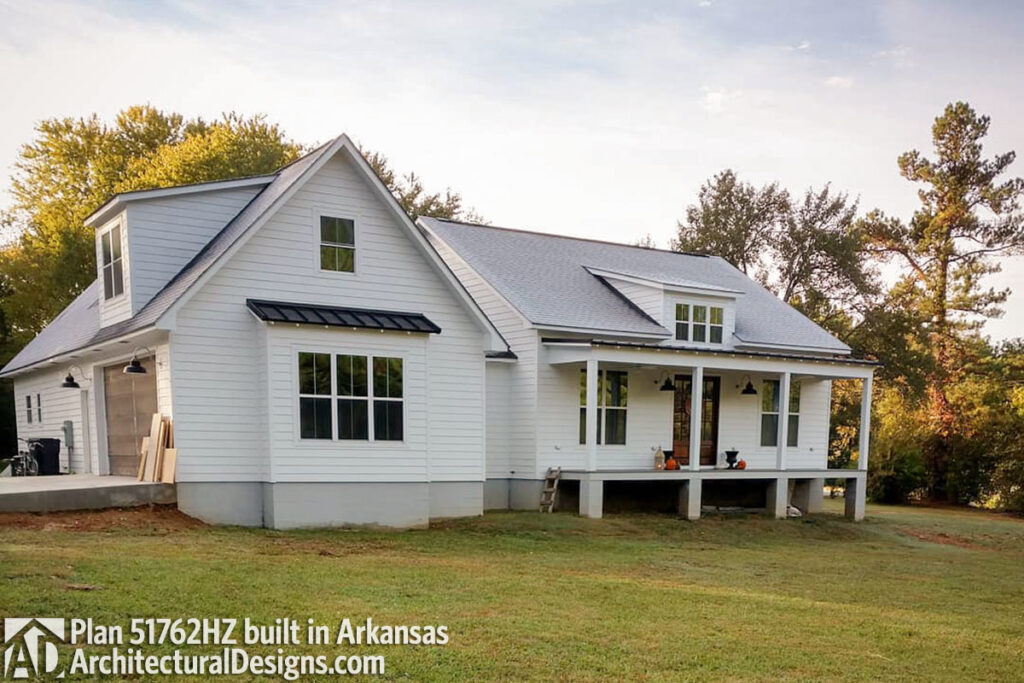
This isn’t just a house; it’s a statement. With an undeniably alluring facade, it’s the kind of place that makes passersby go, “Whoa! I wish I lived there!” From the moment you step through the beautiful formal entry, you’re welcomed into a world where design meets comfort.
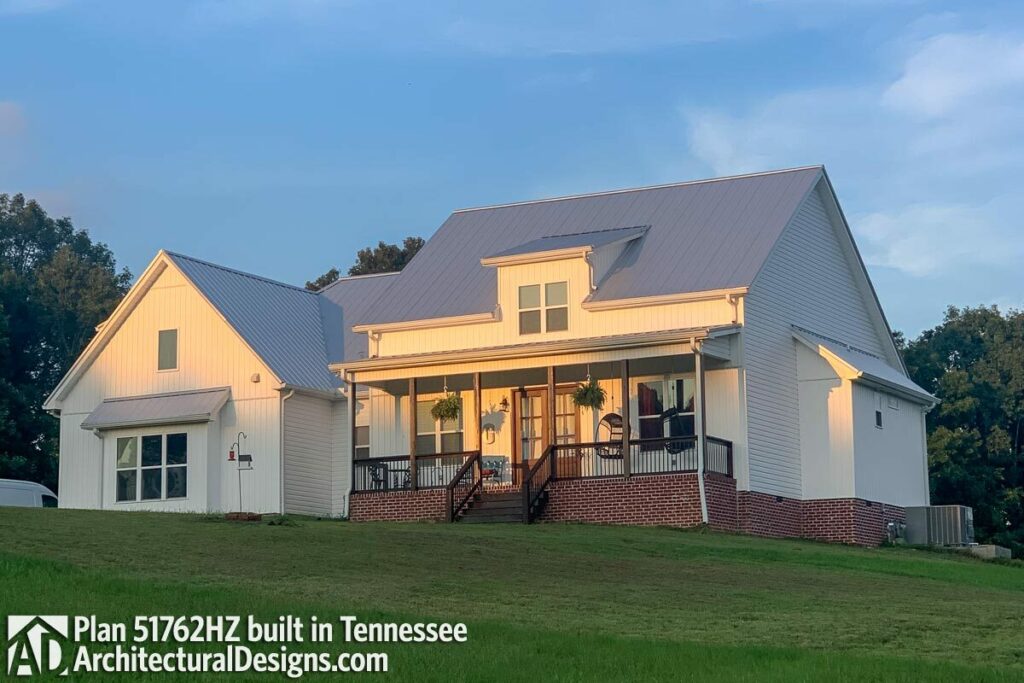
The dining room seamlessly melds into a vast living area adorned with raised ceilings.
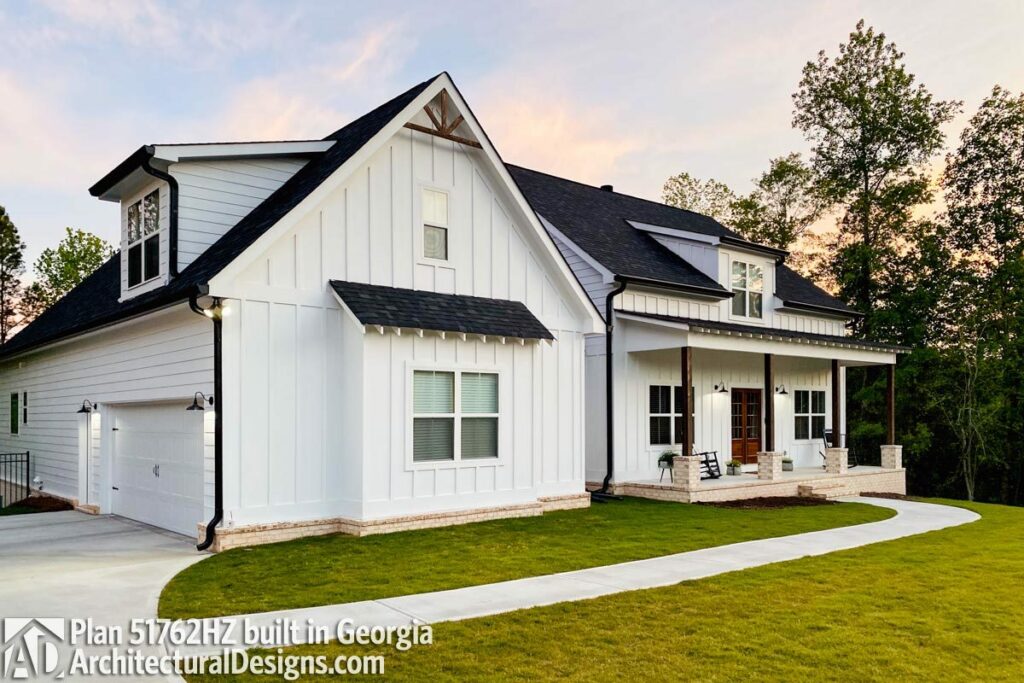
And if you’re into options (because who isn’t?), there’s even a vaulted ceiling available. Picture this: a ceiling that starts at a comfortable 10 feet and vaults up to a dizzying 16’9″ at its peak. Talk about feeling like royalty in your own home!
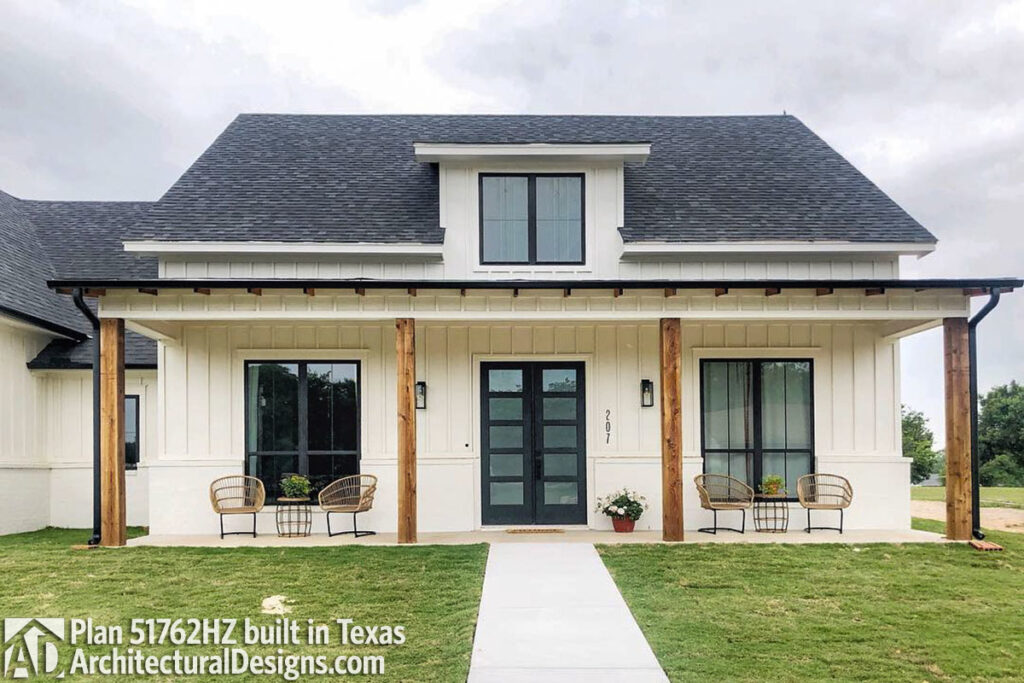
Ah, the heart of the home: the kitchen. With stunning views of the rear porch, it’s more than just a place to whip up your signature spaghetti. The spacious island (measuring a generous 3’8″ by 6′) isn’t just an island; it’s a continent.
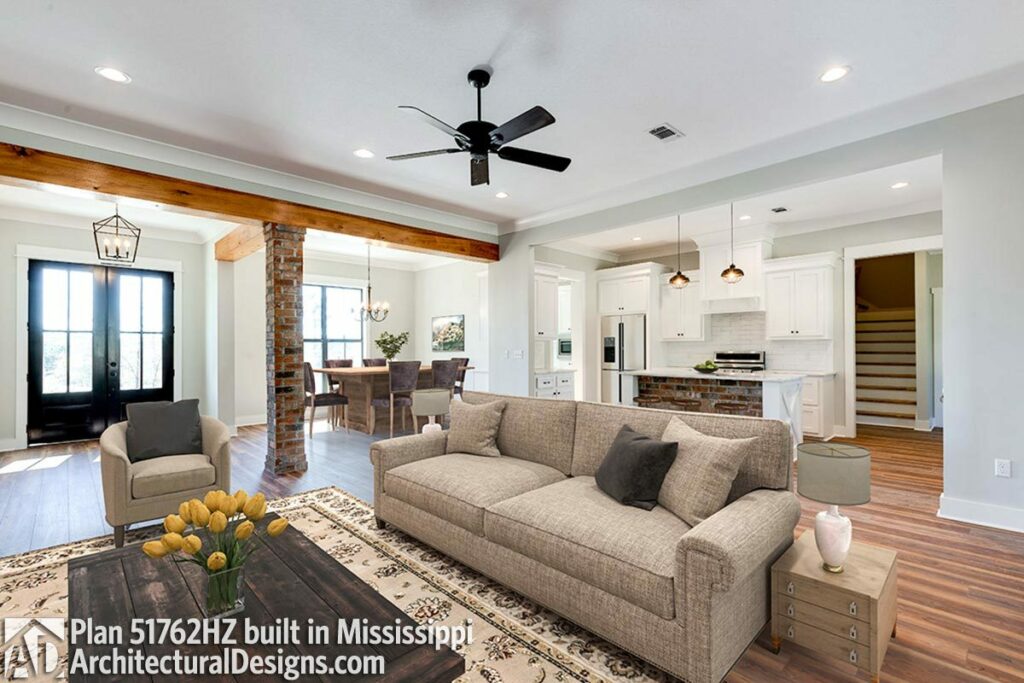
With an eating bar that seats three, breakfasts just got more social. Not to mention, there’s a pantry that can house everything from your cereal stash to your secret cookie jar. (Don’t worry, your secret’s safe with me!)
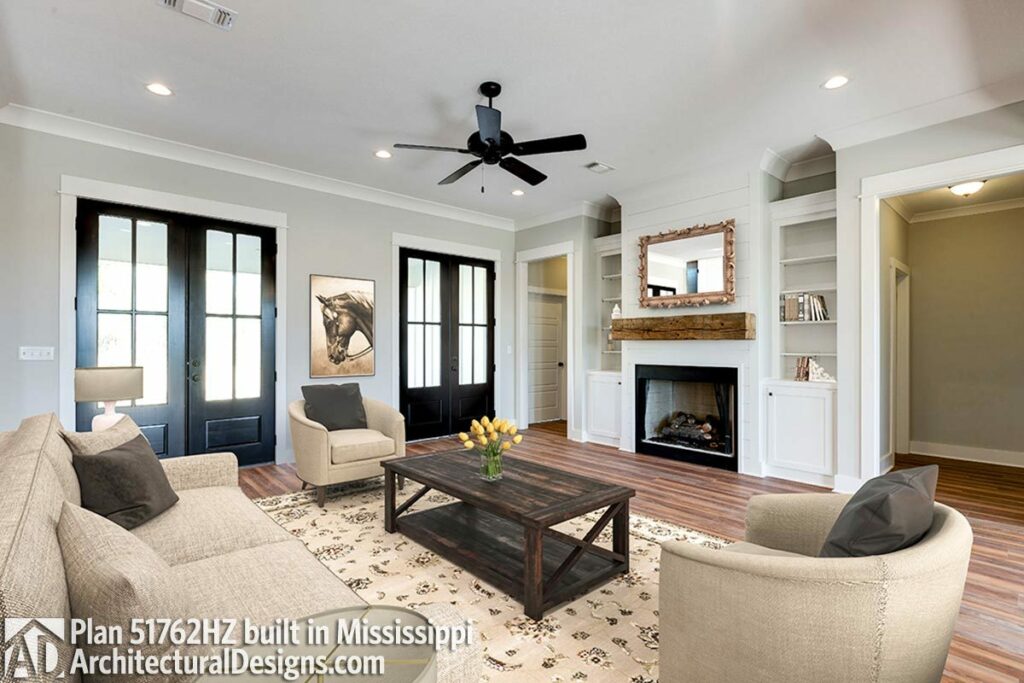
What’s better than an unexpected cash bonus? An actual bonus room in your home! Upstairs, there’s a cherry-on-top space perfect for a guest suite, or, dare I say, a family game room. Monopoly showdown, anyone?
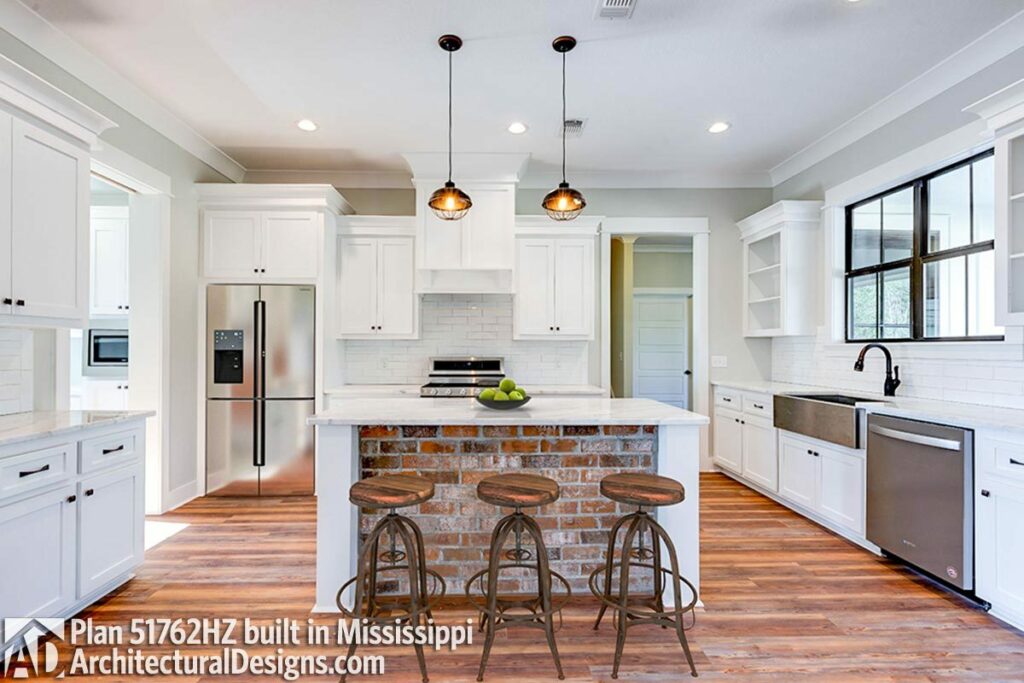
Last, but by no means least, this architectural masterpiece stands tall on a raised slab foundation, sometimes referred to as a chain-wall slab. While the term might sound like something out of a medieval fortress, it’s just builder-speak for “super sturdy and cool.”
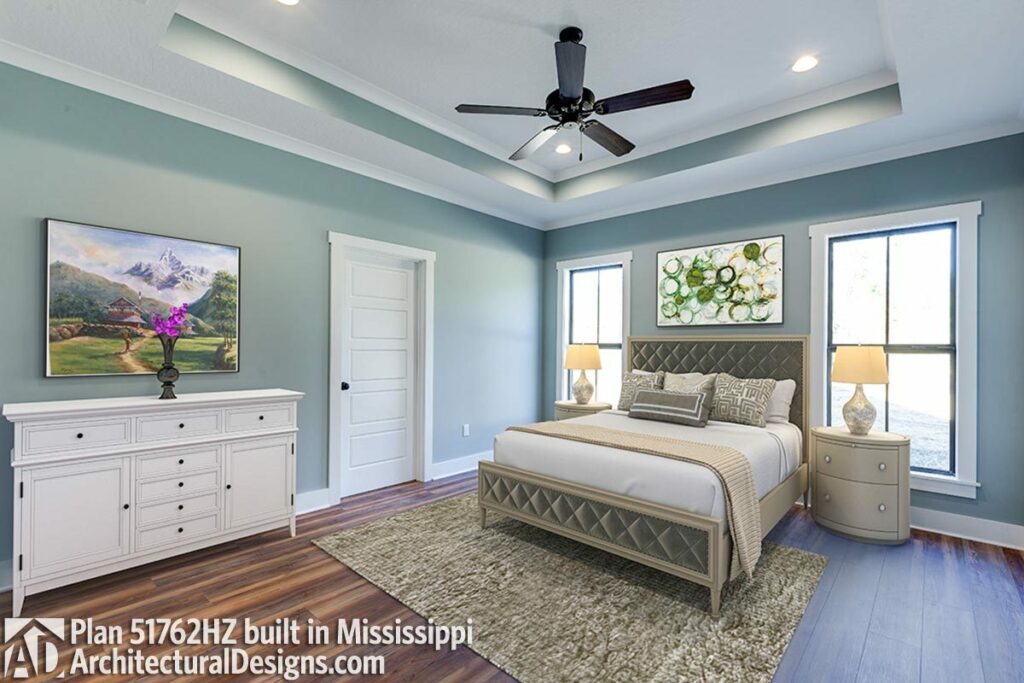
So, there you have it, folks. A budget-friendly modern farmhouse that ticks all the boxes and then some.
Whether you’re a first-time homeowner or just looking for a serious upgrade, this place promises to be a dream come true. Now, if you’ll excuse me, I’m off to daydream about that kitchen island. Happy house hunting!
Plan 51762HZ
You May Also Like These House Plans:
Find More House Plans
By Bedrooms:
1 Bedroom • 2 Bedrooms • 3 Bedrooms • 4 Bedrooms • 5 Bedrooms • 6 Bedrooms • 7 Bedrooms • 8 Bedrooms • 9 Bedrooms • 10 Bedrooms
By Levels:
By Total Size:
Under 1,000 SF • 1,000 to 1,500 SF • 1,500 to 2,000 SF • 2,000 to 2,500 SF • 2,500 to 3,000 SF • 3,000 to 3,500 SF • 3,500 to 4,000 SF • 4,000 to 5,000 SF • 5,000 to 10,000 SF • 10,000 to 15,000 SF

