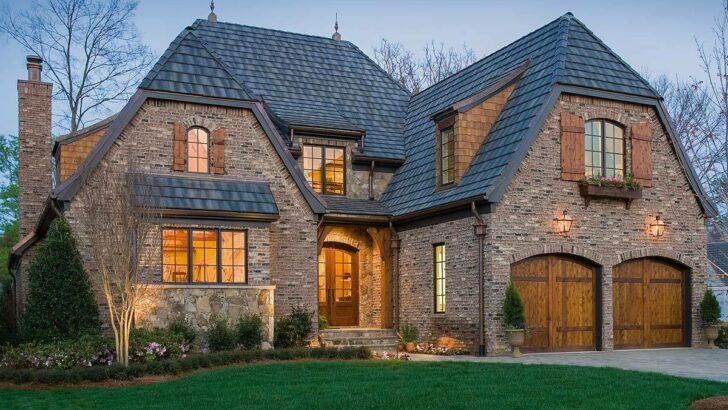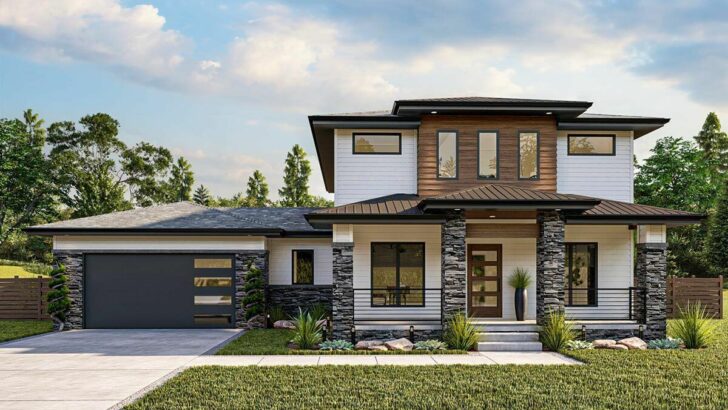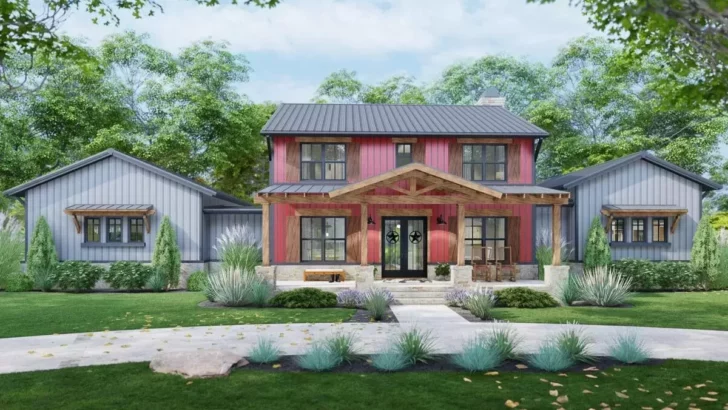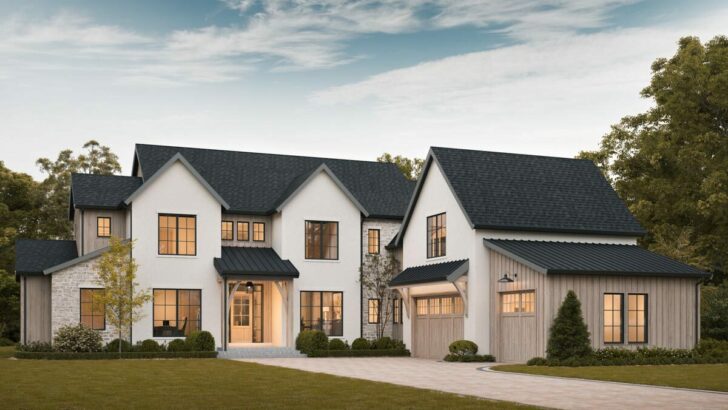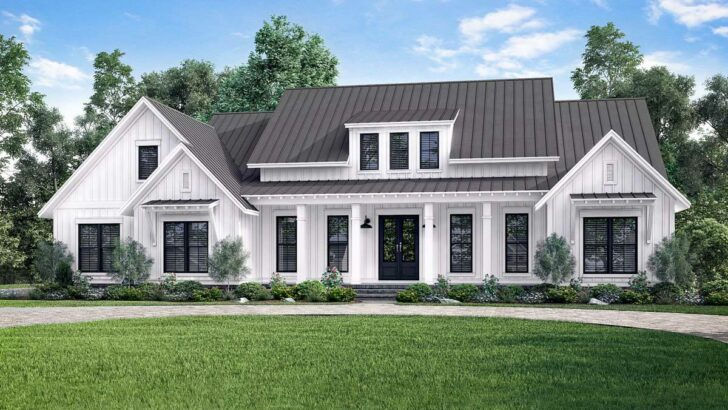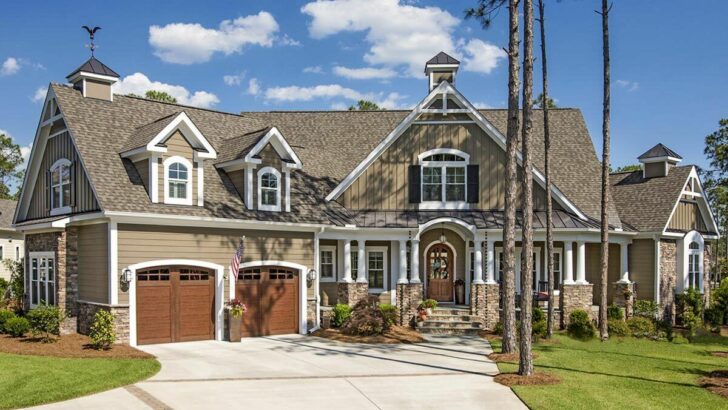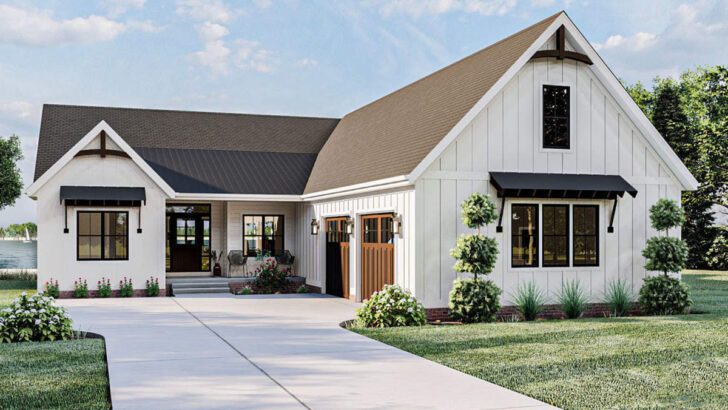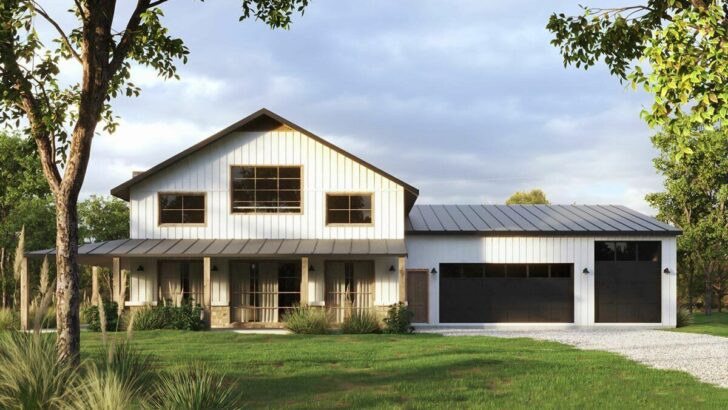
Specifications:
- 2,359 Sq Ft
- 3 – 4 Beds
- 2.5 Baths
- 1 Stories
- 2 Cars
Ah, the modern farmhouse – a blend of rustic charm and sleek design that’s as comforting as a warm cup of tea on a rainy day.
Let’s take a whimsical journey through an exclusive modern farmhouse plan that’s not only cozy and inviting but also surprisingly spacious and functional.
With 2,359 square feet of pure delight, this abode is perfect for those who adore the charm of the countryside but can’t live without their modern comforts.
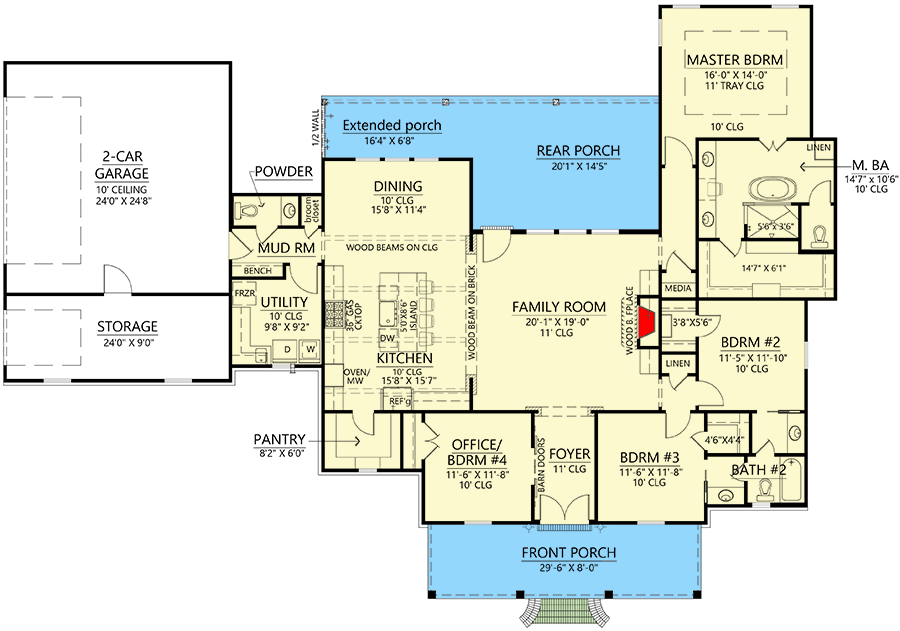
First impressions matter, and this house doesn’t disappoint.
Imagine strolling up to a quaint, 8-foot-deep front porch that feels like a warm hug from an old friend.
The decorative gable perched above the entry is like the cherry on top of a sundae – utterly delightful.
Related House Plans
Double doors swing open to a foyer that’s more than just a transition space; it’s a preview of the comfort that lies ahead.
You’re immediately greeted with views of the family room, extending all the way to the rear porch.
It’s like peering through a portal to a world of relaxation.
To the side, barn doors (yes, barn doors!) slide open to reveal a versatile home office.
Whether you’re a budding novelist or a busy bee working from home, this space is perfect for sparking creativity.
And for those unexpected guests?
Transform it into a bedroom quicker than you can say “modern farmhouse magic!”
Related House Plans
Moving on, we find ourselves in the family room, where a fireplace stands proudly as the focal point.

It’s the kind of place where you can picture yourself curled up with a good book or having a laugh with friends and family.
Above the kitchen, rustic wood beams stretch across the ceiling, beautifully defining the space.
It’s a subtle nod to the old-world charm that complements the sleek, modern appliances.
The kitchen is more than just a place to cook; it’s a place to gather, to chat, to live.
And when the walls of your home feel too limiting, step out onto the extended rear porch.
It’s an entertainer’s dream!
Whether you’re hosting a summer barbecue or enjoying a quiet evening under the stars, this outdoor space is perfect for any occasion.
When the day winds down, retreat to the master bedroom, your sanctuary of peace and tranquility.
The en suite bathroom is nothing short of luxurious, boasting a toilet room and a walk-in closet that could rival your favorite boutique.
It’s the kind of space that makes mornings a little easier and nights a little cozier.
Toward the front of the house, two secondary bedrooms share a Jack-and-Jill bath.
It’s the perfect setup for kids, guests, or even a craft room if you’re feeling crafty.
The shared bathroom means less squabbling in the morning and more time for pancakes!
Let’s not forget the practical aspects of this charming abode.
The attached 2-car garage includes a storage room for all your lawn equipment (because let’s face it, everyone has that one mysterious tool they never use).
And as you step inside from the garage, you’re welcomed by a mudroom complete with built-in lockers and a powder bath.
It’s the perfect drop zone for muddy boots and school backpacks, keeping the chaos of daily life neatly contained.
Adjacent to the mudroom is the generous laundry room.
If you’ve ever dreaded laundry day, this room might just change your mind.
It’s spacious, functional, and might even inspire you to finally tackle that mountain of clothes.
In summary, this exclusive modern farmhouse plan is not just a house; it’s a home with heart and soul.
It’s a place where rustic meets modern, where comfort meets style, and where every corner is a new opportunity for making memories.
With 3-4 bedrooms, 2.5 baths, and enough charm to fill a novel, it’s a home that’s as unique as you are.
So, if you’re looking for a place that’s warm, inviting, and a little bit magical, you might just have found your dream home.
You May Also Like These House Plans:
Find More House Plans
By Bedrooms:
1 Bedroom • 2 Bedrooms • 3 Bedrooms • 4 Bedrooms • 5 Bedrooms • 6 Bedrooms • 7 Bedrooms • 8 Bedrooms • 9 Bedrooms • 10 Bedrooms
By Levels:
By Total Size:
Under 1,000 SF • 1,000 to 1,500 SF • 1,500 to 2,000 SF • 2,000 to 2,500 SF • 2,500 to 3,000 SF • 3,000 to 3,500 SF • 3,500 to 4,000 SF • 4,000 to 5,000 SF • 5,000 to 10,000 SF • 10,000 to 15,000 SF

