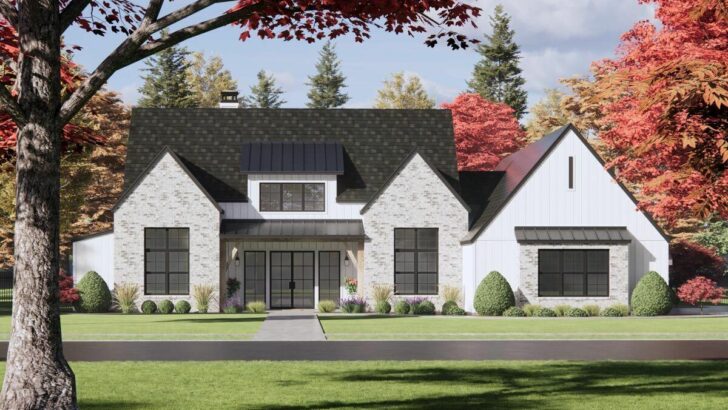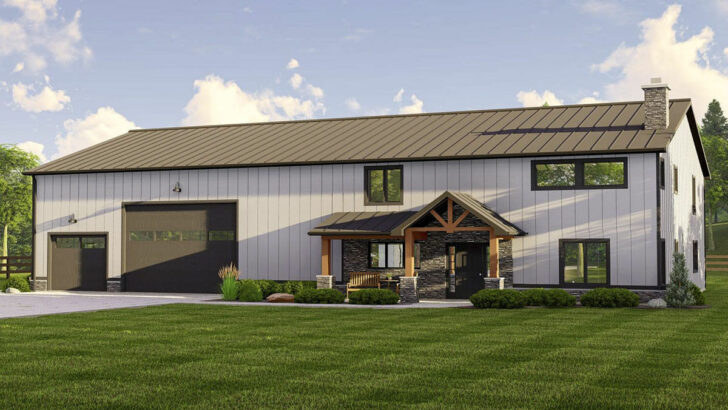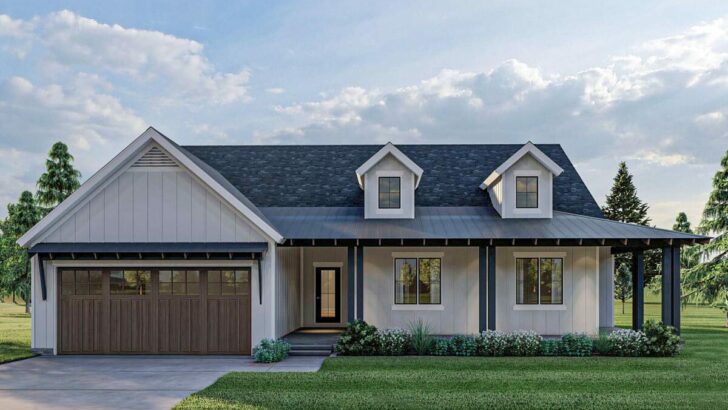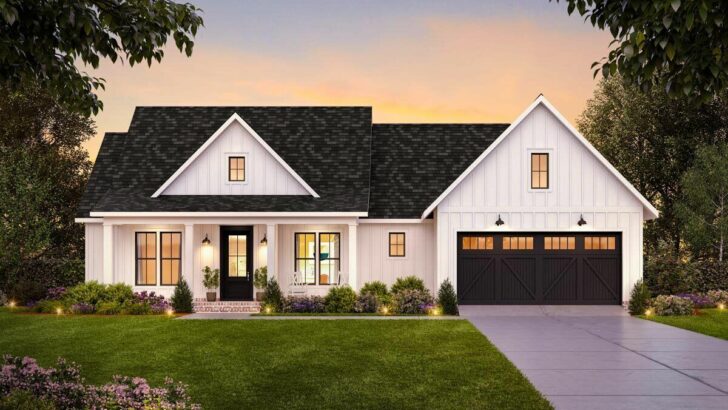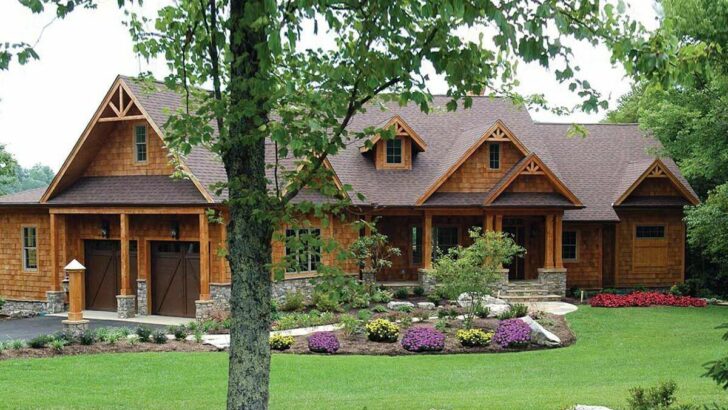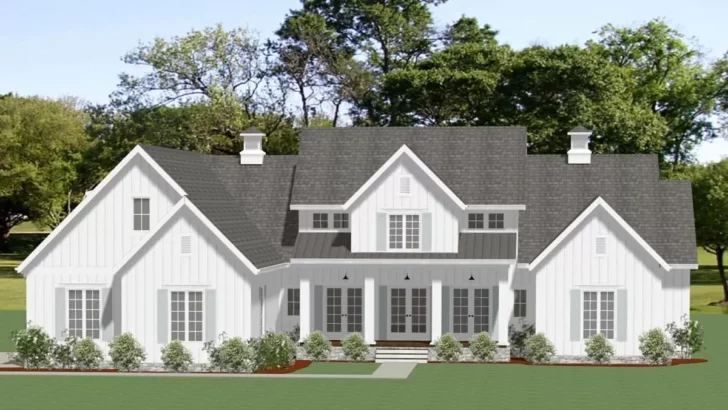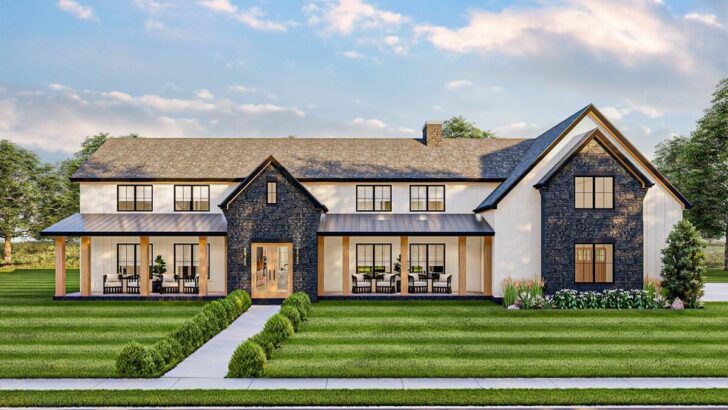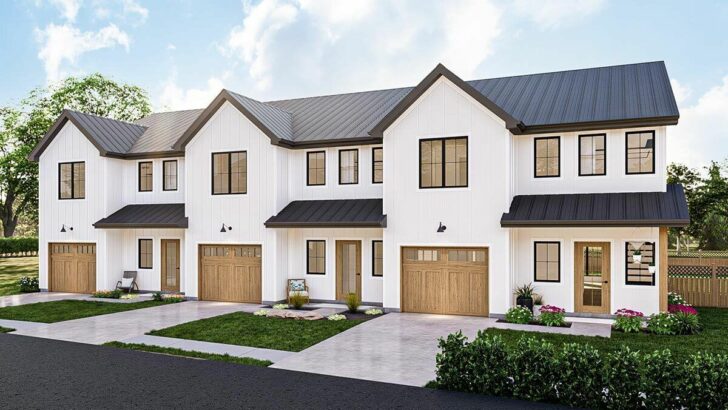
Specifications:
- 2,178 Sq Ft
- 3 – 4 Beds
- 2.5 – 3.5 Baths
- 1 – 2 Stories
- 3 Cars
Ah, the joys of house hunting! It’s like speed dating, but with floor plans and square footage. Today, I’m taking you on a virtual tour of a house that’s more than just a living space—it’s a lifestyle!
Picture this: a Country Barndominium that’s the perfect blend of rustic charm and modern amenities. Let’s unpack the treasures of this 2,178 square foot beauty, shall we?
Imagine walking into a room that soars two stories high, with natural light streaming in and illuminating every corner.
This great room isn’t just great by name; it’s the heart of the home, where stories are shared, and memories are made. The vaulted ceiling adds a touch of drama, making it an ideal space for both quiet evenings by the fireplace and lively gatherings with friends and family.


Related House Plans
Now, who doesn’t love a wraparound porch? It’s like a hug from your house! Picture yourself sipping a cup of coffee in the morning or enjoying a glass of wine as the sun sets.
This porch isn’t just a feature; it’s your front-row seat to nature’s beauty, providing a seamless transition from indoor luxury to the great outdoors.

At a whopping 36’6″ by 49’1″, the garage doubles as a workshop. Whether you’re a car enthusiast, a woodworking hobbyist, or just need extra storage, this space is a dream come true.
It’s large enough to house your projects (and your procrastination) comfortably!

The heart of this barndominium is its open communal space. The kitchen, with its inviting island, beckons for casual meals or snack attacks.
It’s a space where cooking doesn’t feel like a chore, but a chance to chat and create. And let’s not forget the fireplace, adding a cozy ambiance to the entire area. It’s like the house is giving you a warm hug.
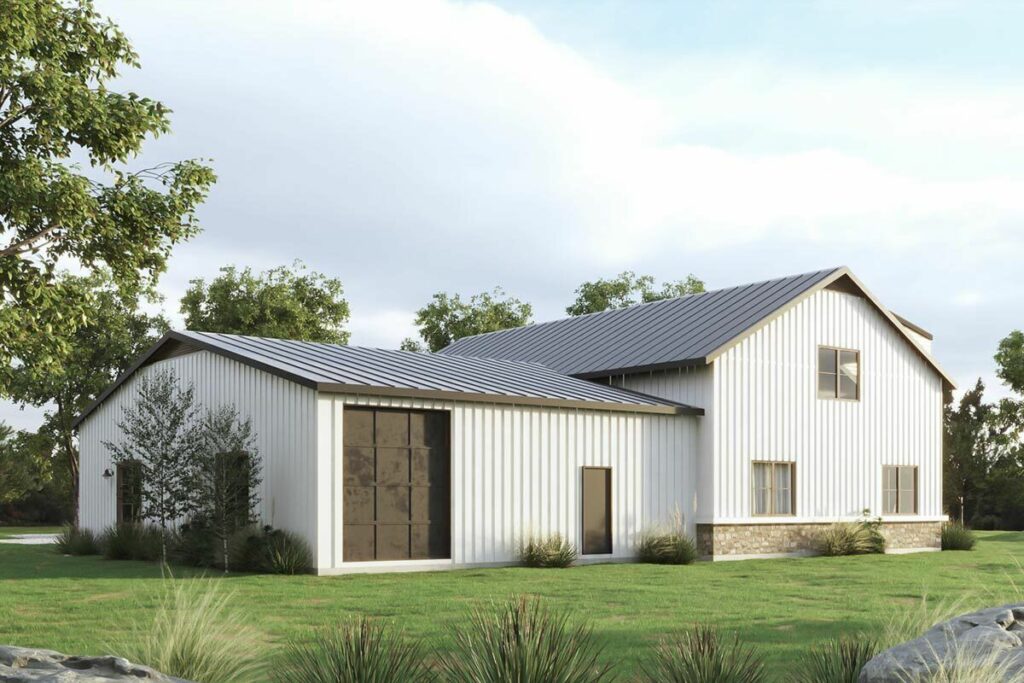
Three bedrooms sprawl across the main level, each a sanctuary in its own right. The master bedroom is a showstopper with a freestanding tub in the ensuite—hello, luxury! And a walk-in closet behind pocket doors? That’s like having a secret room for your clothes!
Related House Plans
As you ascend to the loft, you’re greeted with a space that’s versatile and airy. It connects to the garage, has dedicated storage space, and can transform into a fourth bedroom suite.

It’s like the Swiss Army knife of rooms—functional, practical, and always a pleasant surprise.
This Country Barndominium isn’t just a house; it’s a testament to the fact that functionality and style can coexist beautifully. With its rustic charm and modern conveniences, it bridges the gap between a cozy homestead and a chic retreat.

Whether you’re a family of four or a couple looking to retire in style, this house adapts to your needs. It’s not just about the number of bedrooms or baths; it’s about creating a space that reflects your lifestyle and evolves with you.
With the great room’s french doors opening to the patio, the line between inside and outside blurs beautifully.

It’s a design that encourages you to embrace the great outdoors, whether it’s hosting a barbecue or just enjoying the tranquility of your surroundings.
Let’s not forget the eco-friendly aspect. The design of this barndominium allows for natural light to reduce energy consumption during the day. It’s a home that not only looks good but also feels good, for both you and the planet.

In conclusion, this Country Barndominium is more than just a house; it’s a canvas for your life. It’s where you’ll celebrate milestones, enjoy quiet moments, and everything in between. With its unique blend of country charm and modern functionality, it’s not just a place to live—it’s a place to love.
So, if you’re in the market for a house that’s as unique as you are, consider this gem. It’s not just a home; it’s a lifestyle!
You May Also Like These House Plans:
Find More House Plans
By Bedrooms:
1 Bedroom • 2 Bedrooms • 3 Bedrooms • 4 Bedrooms • 5 Bedrooms • 6 Bedrooms • 7 Bedrooms • 8 Bedrooms • 9 Bedrooms • 10 Bedrooms
By Levels:
By Total Size:
Under 1,000 SF • 1,000 to 1,500 SF • 1,500 to 2,000 SF • 2,000 to 2,500 SF • 2,500 to 3,000 SF • 3,000 to 3,500 SF • 3,500 to 4,000 SF • 4,000 to 5,000 SF • 5,000 to 10,000 SF • 10,000 to 15,000 SF

