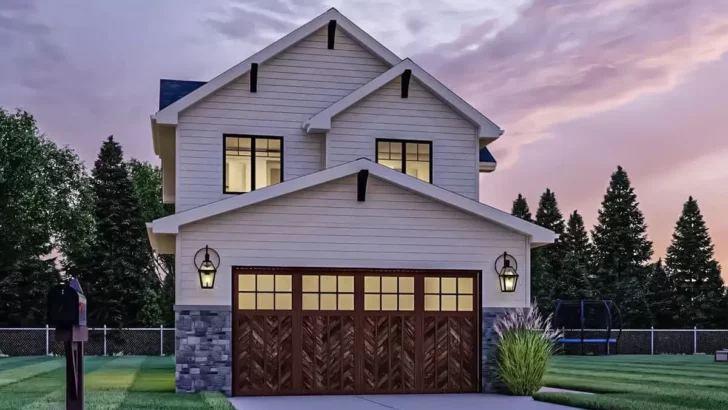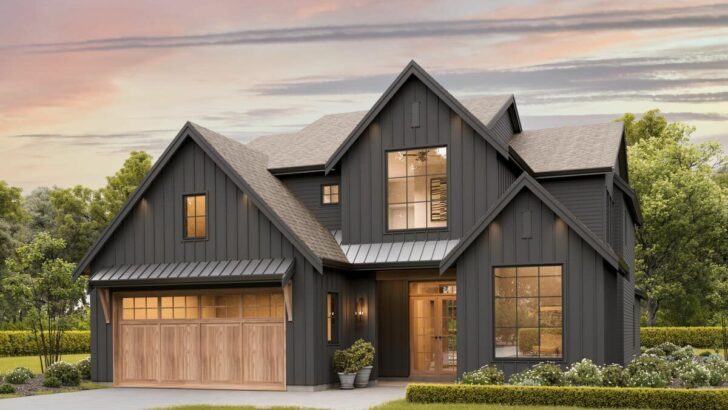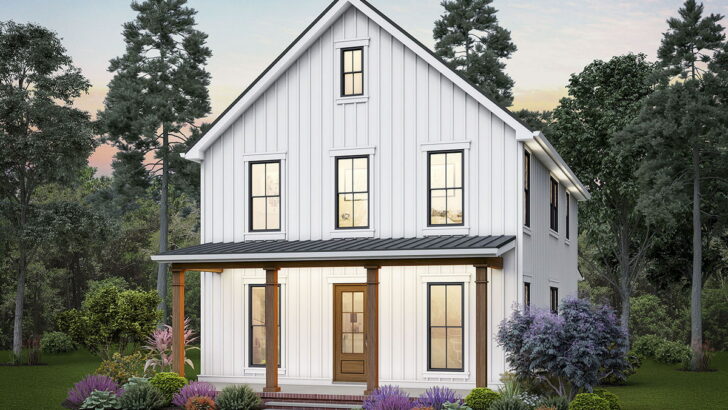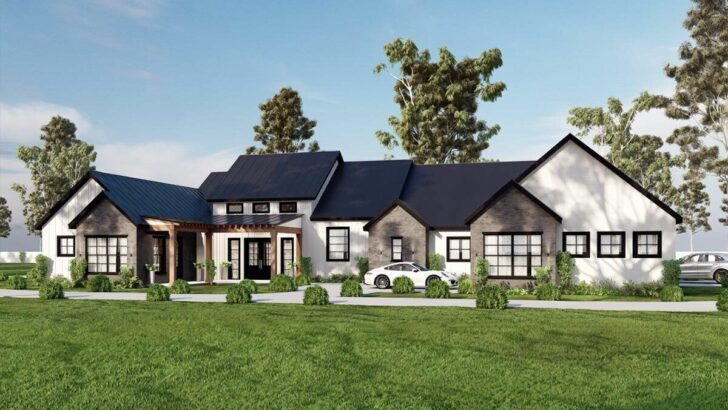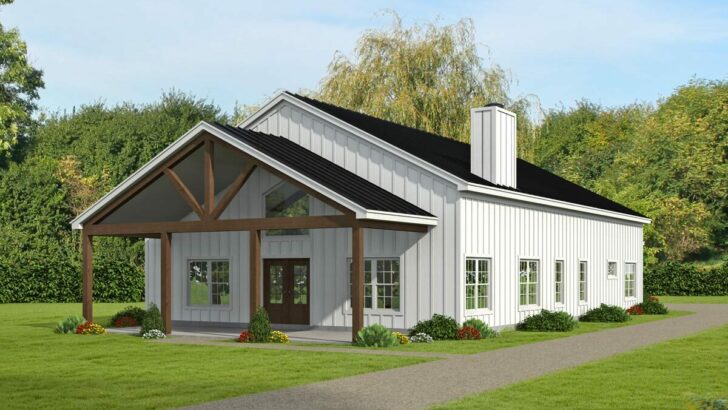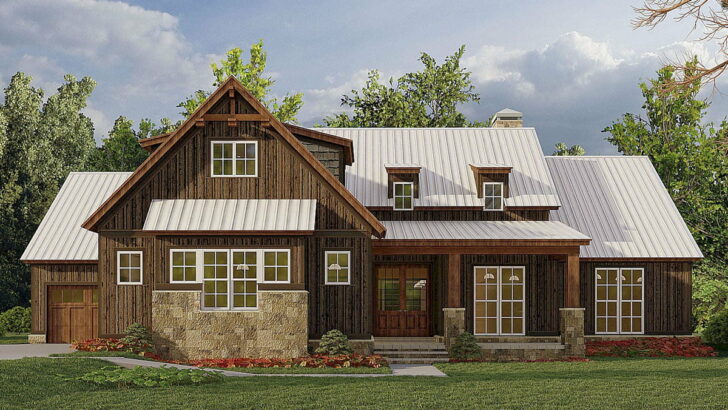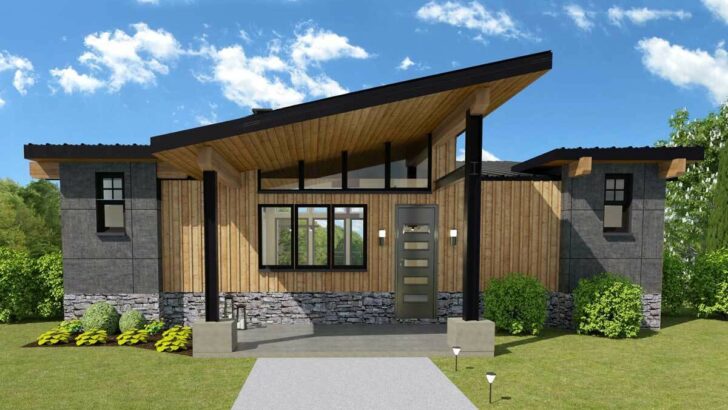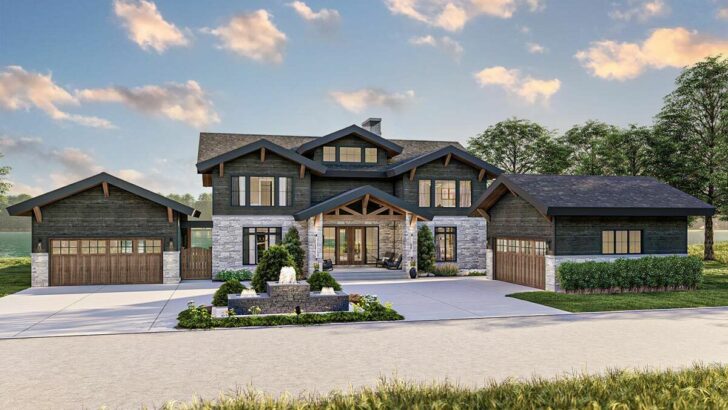
Specifications:
- 2,402 Sq Ft
- 3 – 4 Beds
- 3.5 – 4.5 Baths
- 2 Stories
- 2 Cars
Hey there, home enthusiasts!
Ever dreamed of a house that screams ‘cozy’ but also whispers ‘spacious elegance’?
Let me introduce you to the Country Craftsman Plan with an RV Garage.
This isn’t just a house; it’s a statement of style and practicality, rolled into one.
First off, the exterior will have you swooning.
Picture this: deep overhangs (perfect for those rainy book-reading afternoons), all supported by charming wooden brackets.
Related House Plans
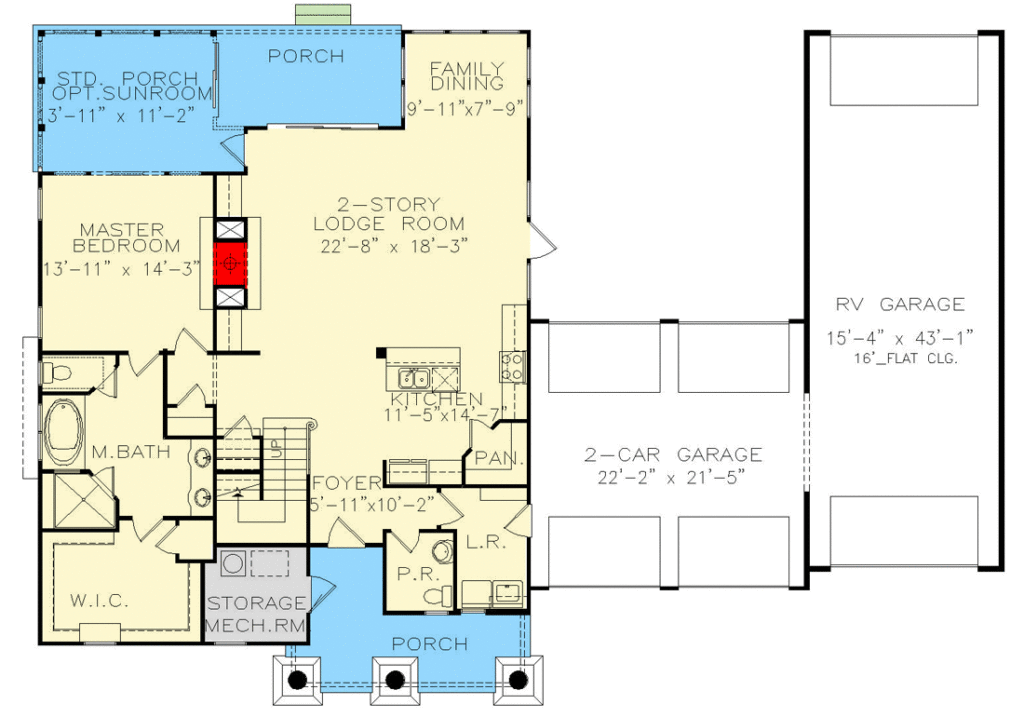
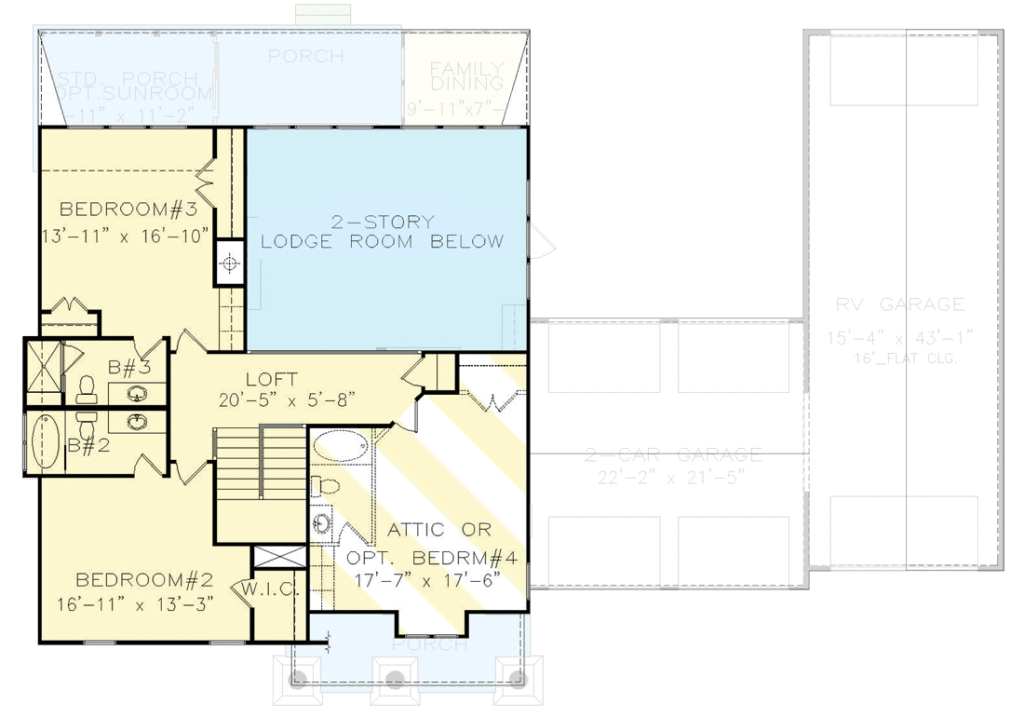
The tapered columns add a touch of grace, while the mix of brick, stone, and metal roof accents create a symphony of textures that’s pleasing to the eye.
It’s like the house is giving you a warm hug before you even step inside.
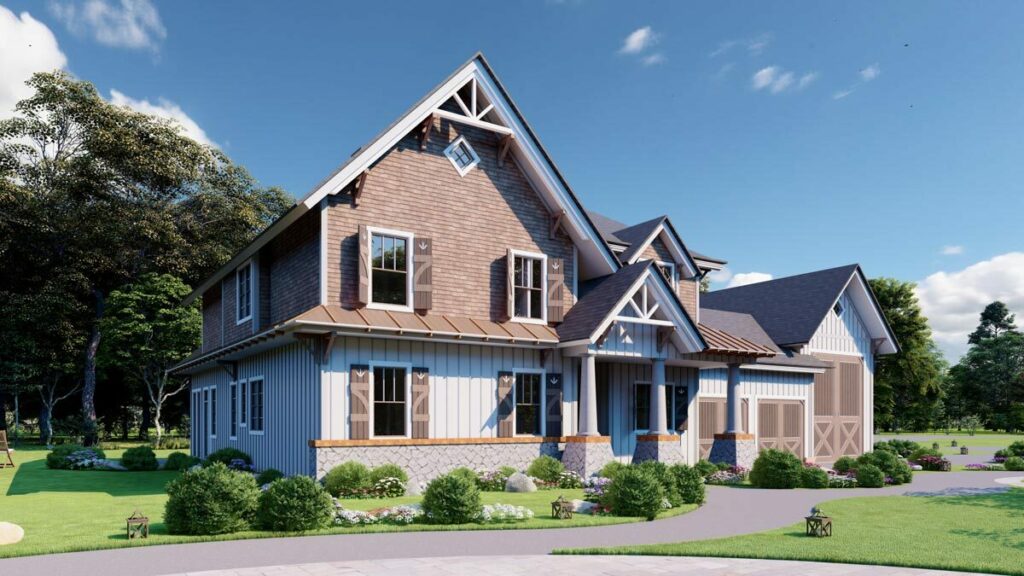
Now, let’s talk about the RV garage attached to the double garage.
If you’re an adventurer at heart, this is your dream come true.

Drive your RV right in, and when you’re not globetrotting, use the space for a workshop, a storage haven, or even an impromptu dance floor (why not?).
Related House Plans
The rear overhead doors offer drive-through accessibility, which is a fancy way of saying ‘no need to back up your RV like you’re in a bad comedy sketch.’
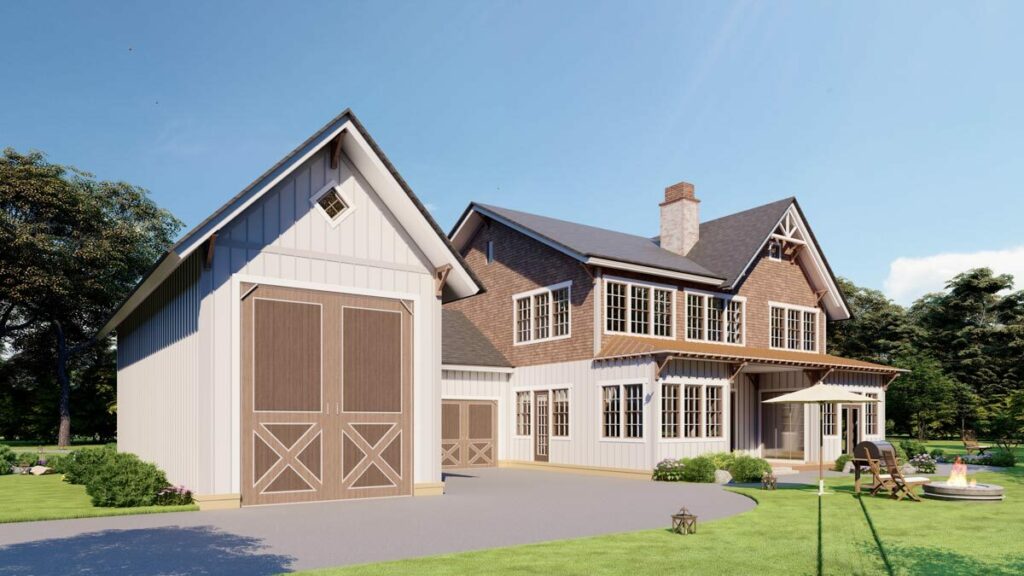
As you enter the house, you’re greeted by a combo mud/laundry room.
It’s like the house is saying, “Go ahead, get muddy on your adventures, I’ve got you covered.”
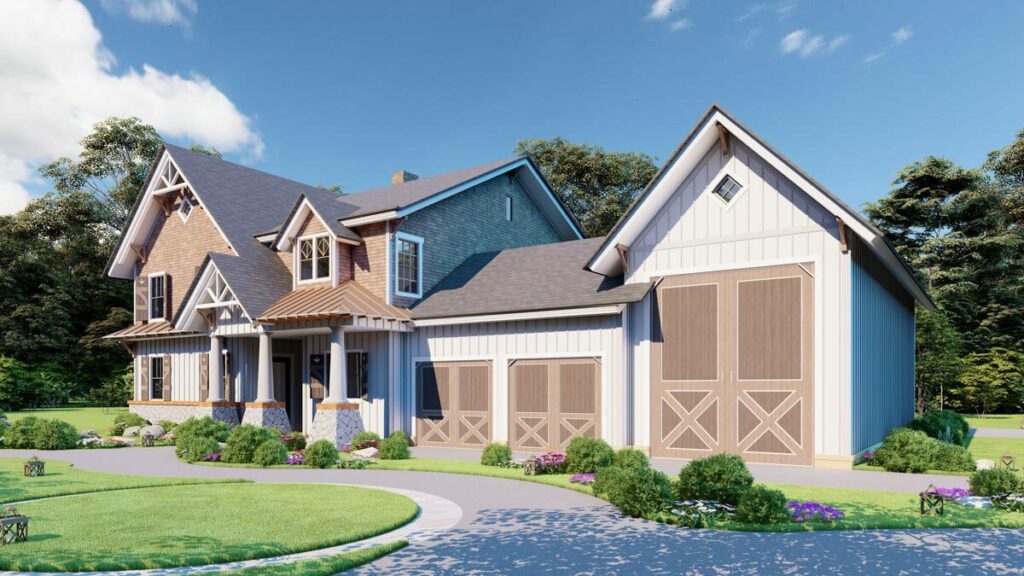
There’s also a powder bath nearby, because, let’s face it, nature’s call doesn’t wait.
But the real gem of the ground floor is the two-story lodge room.
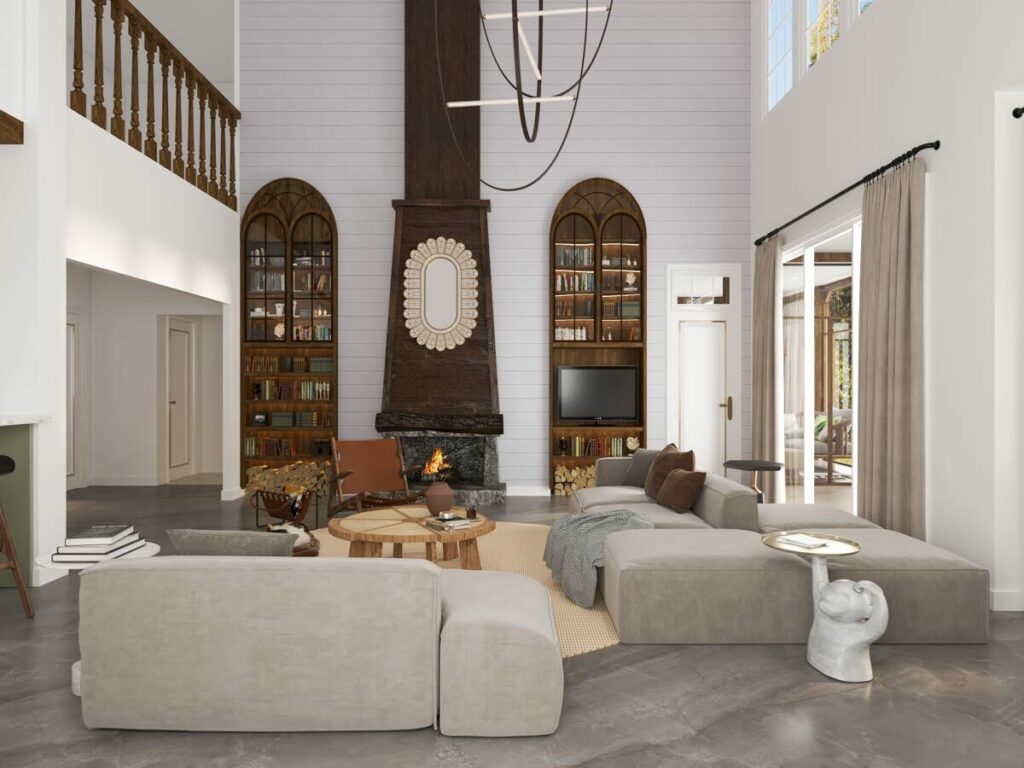
It’s open to the kitchen and dining area, making it the heart of the home.
The grand fireplace, flanked by bookshelves, isn’t just a fireplace.
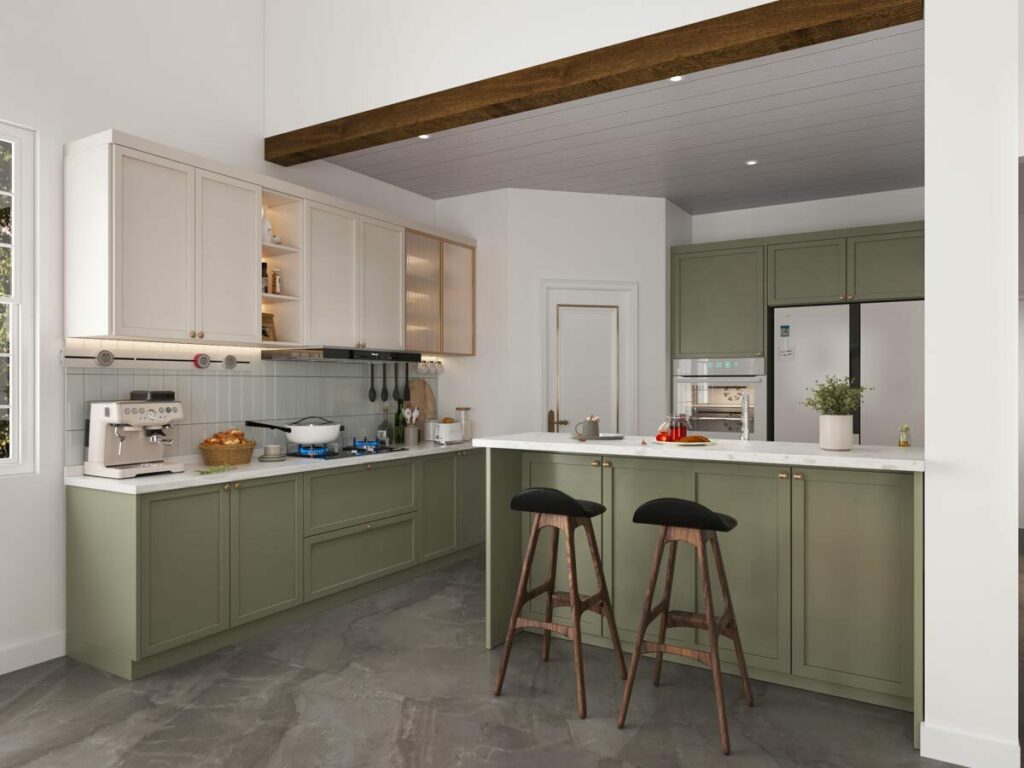
It’s a storytelling haven, a marshmallow-roasting spot, and a cozy nook for those chilly evenings.
Plus, if you’re into sunrooms (and who isn’t?), the adjacent outdoor living space can be converted into one. Hello, year-round relaxation!
And then there’s the main-floor master bedroom.

It’s more than just a bedroom; it’s a retreat.
The spacious bath whispers luxury, and the walk-in closet is so big, you might need a map to navigate it.
As we ascend to the upper floor, you’ll find bedroom suites 2 and 3.
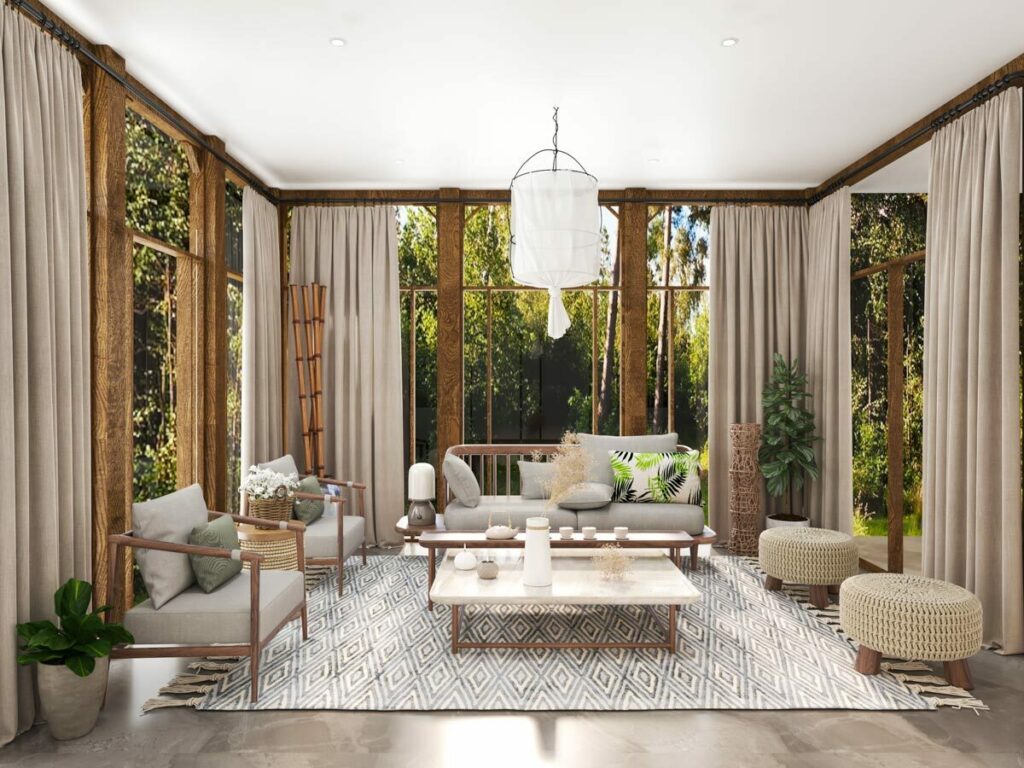
Each room is a haven of peace, offering the perfect blend of privacy and comfort.
And if your family is growing or you just want extra space (maybe for that hobby you keep saying you’ll start), there’s an option to add a fourth bedroom.
It’s like the house is saying, “Go ahead, grow. I’m here for you.”
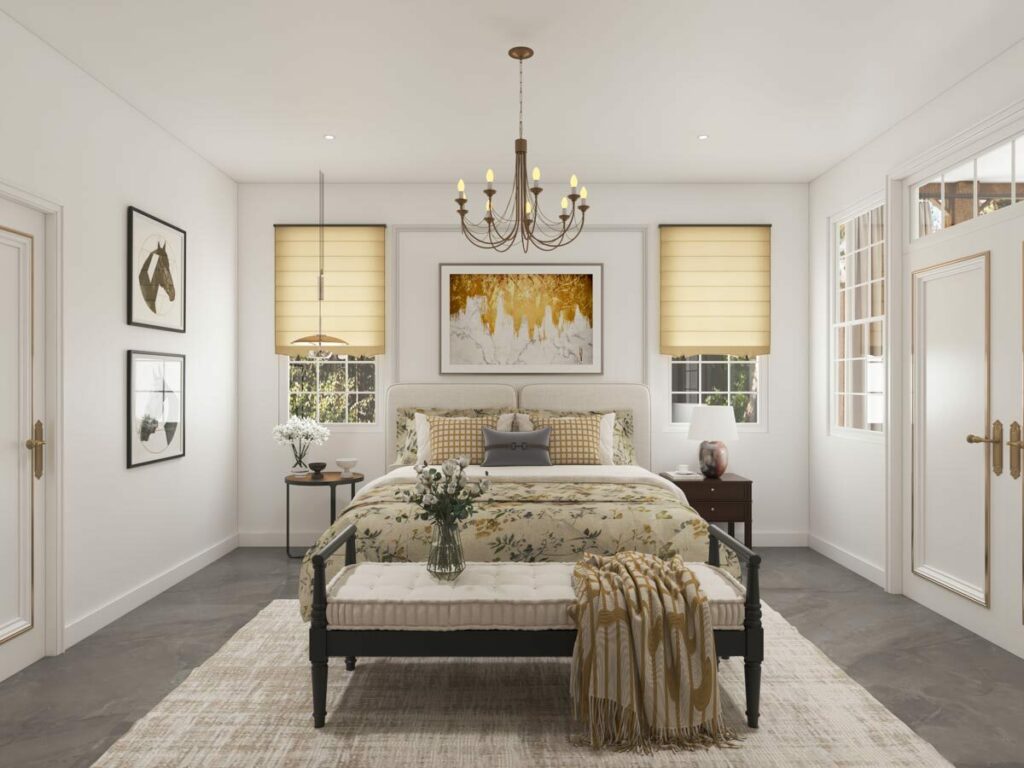
But this house isn’t just about looks and space.
It’s about creating memories.
Imagine baking cookies in the spacious kitchen while your loved ones are nestled by the fireplace, or hosting a summer BBQ in your optional sunroom, laughing as the sun sets.

The beauty of this Country Craftsman Plan lies in its ability to be both a sanctuary and a space for lively gatherings.
It’s not just a house; it’s a home that adapts to your life and your adventures.
Whether you’re parking your RV after a cross-country trip or curling up with a good book by the fireplace, this house has a place for every moment.
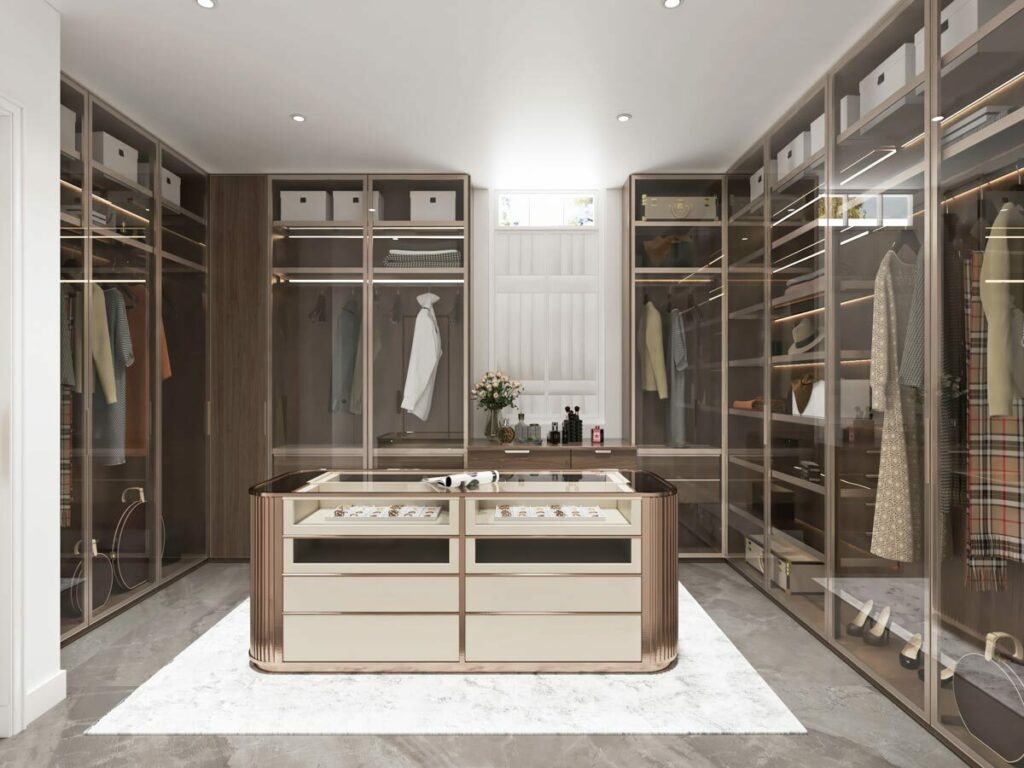
So, if you’re looking for a home that combines rustic charm with modern amenities, if you want a space that’s as adventurous as you are, and if you love the idea of having options (like that fourth bedroom or sunroom), then this Country Craftsman Plan might just be your dream come true.
In summary, this isn’t just a house plan; it’s a blueprint for your future.
A future filled with laughter, comfort, and countless memories.
Welcome to the Country Craftsman Plan with RV Garage – where your dream home awaits.
You May Also Like These House Plans:
Find More House Plans
By Bedrooms:
1 Bedroom • 2 Bedrooms • 3 Bedrooms • 4 Bedrooms • 5 Bedrooms • 6 Bedrooms • 7 Bedrooms • 8 Bedrooms • 9 Bedrooms • 10 Bedrooms
By Levels:
By Total Size:
Under 1,000 SF • 1,000 to 1,500 SF • 1,500 to 2,000 SF • 2,000 to 2,500 SF • 2,500 to 3,000 SF • 3,000 to 3,500 SF • 3,500 to 4,000 SF • 4,000 to 5,000 SF • 5,000 to 10,000 SF • 10,000 to 15,000 SF

