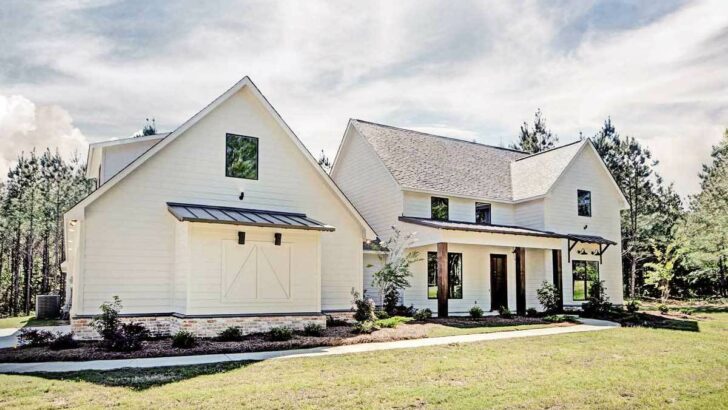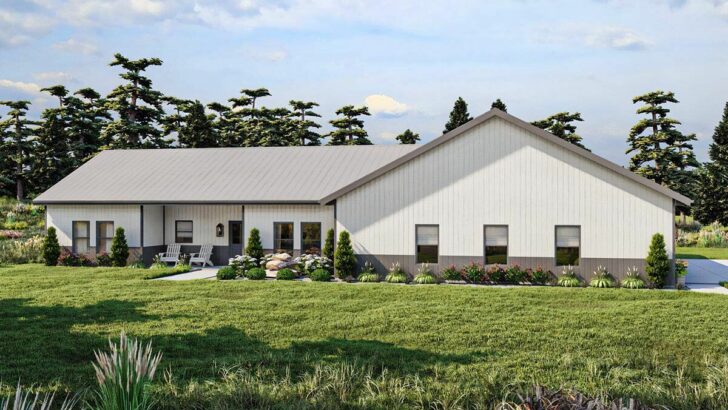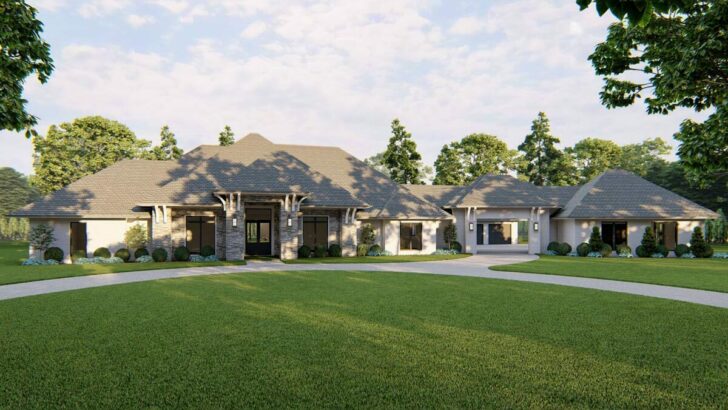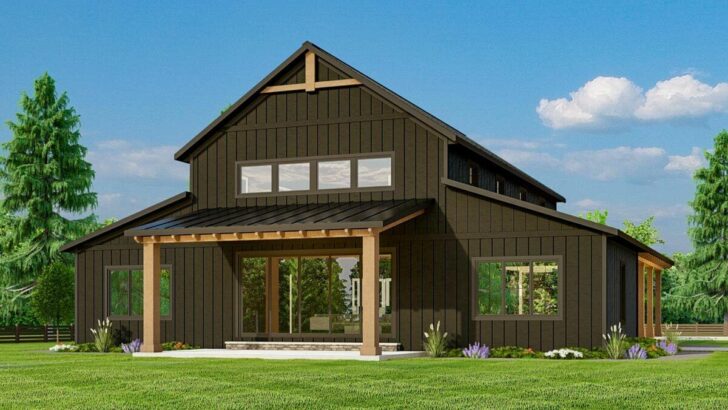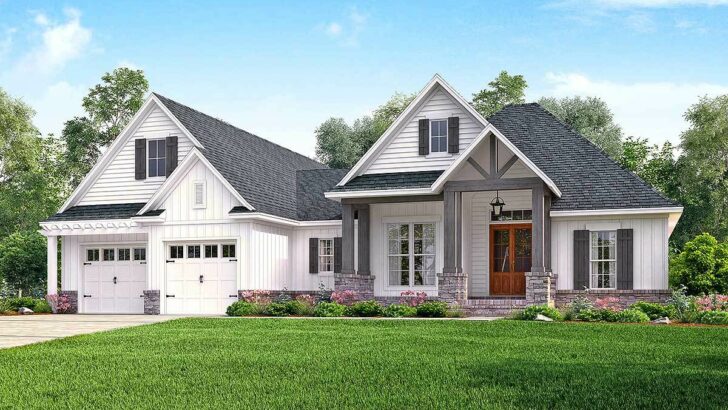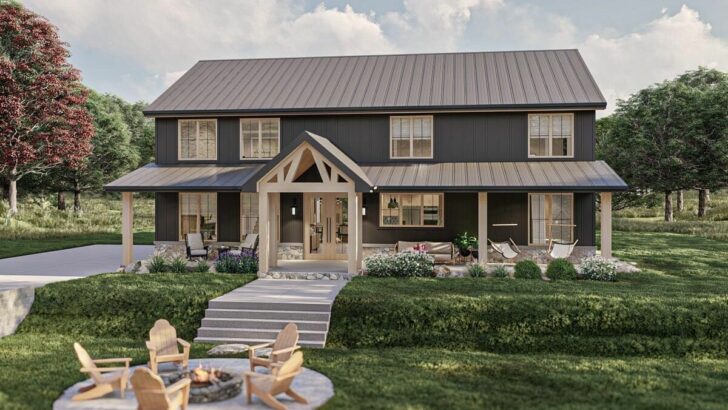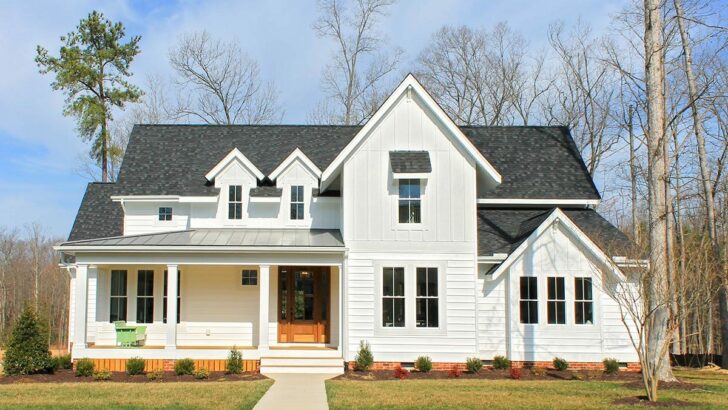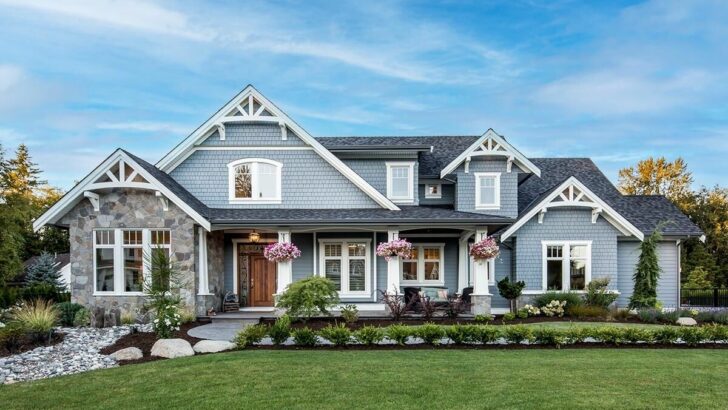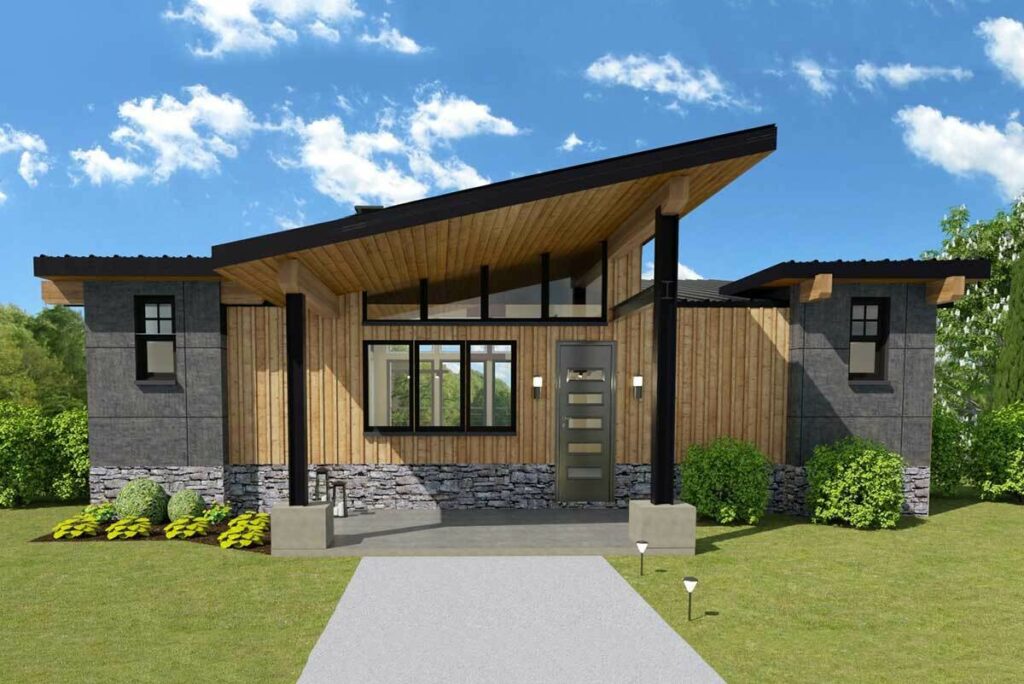
Specifications:
- 1,880 Sq Ft
- 4 Beds
- 4 Baths
- 1 Stories
Ah, the sweet smell of architecture in the morning! Today, folks, we’re diving into a modern marvel, a home plan that isn’t just a place to live, but a statement.
Imagine a house clinging to a hill, not in the Hollywood damsel-in-distress style, but like a hero standing tall against the skyline.
This beauty isn’t your grandma’s bungalow; it’s 1,880 square feet of pure, unadulterated home design magic. Welcome to the house plan that was born for the spotlight: the rear-sloping lot whisperer!
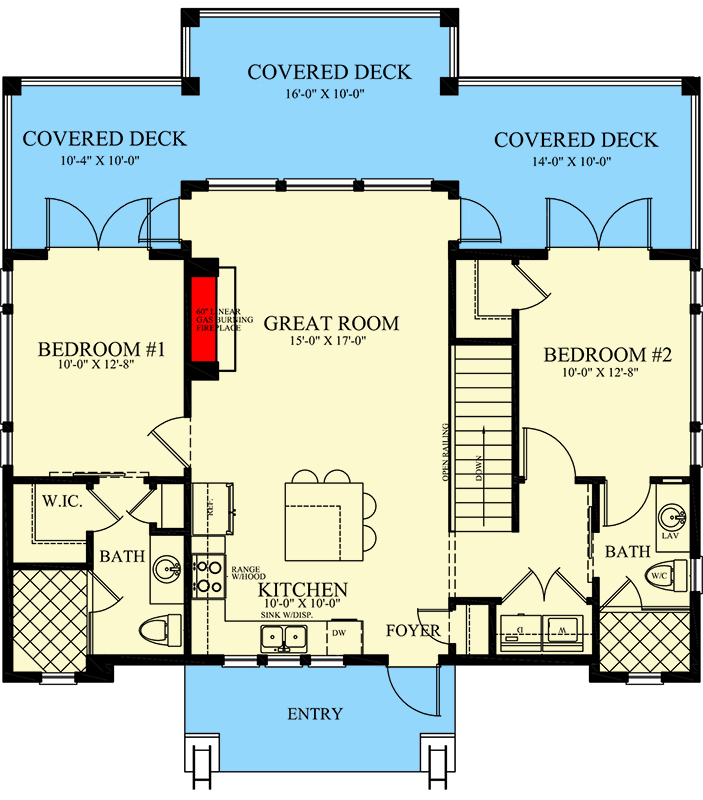
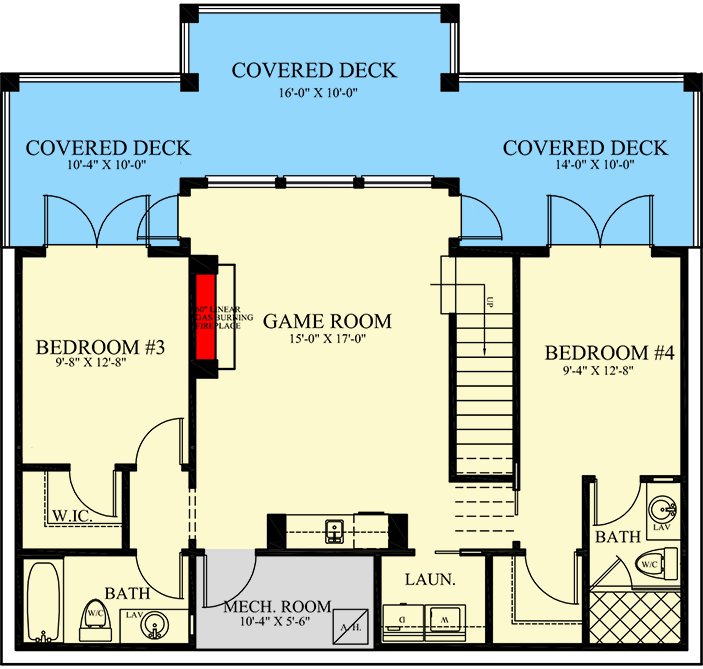
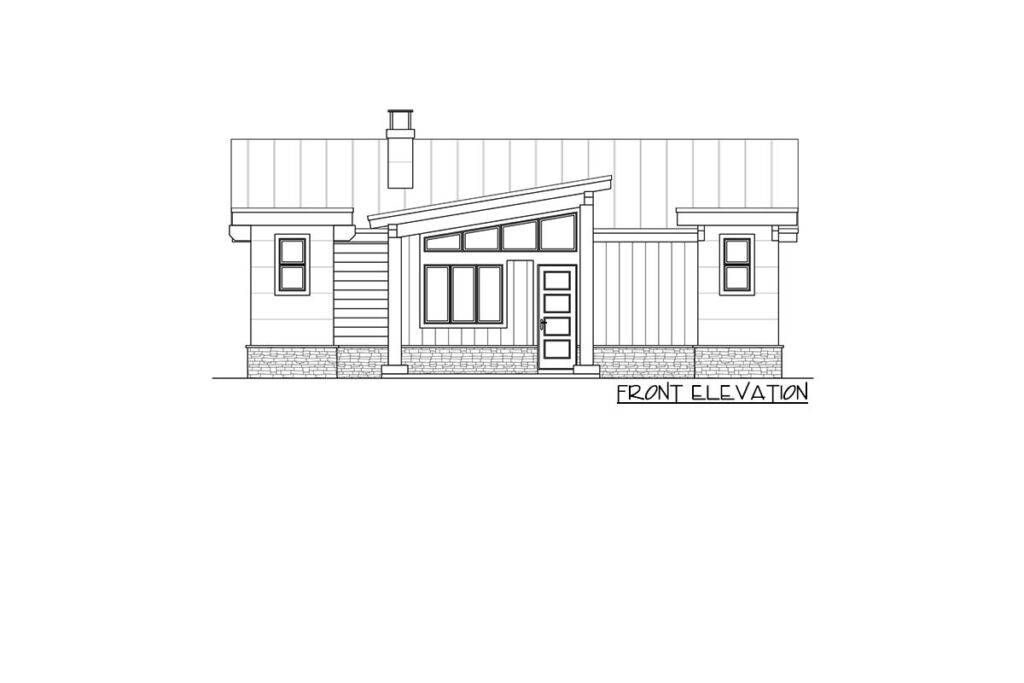
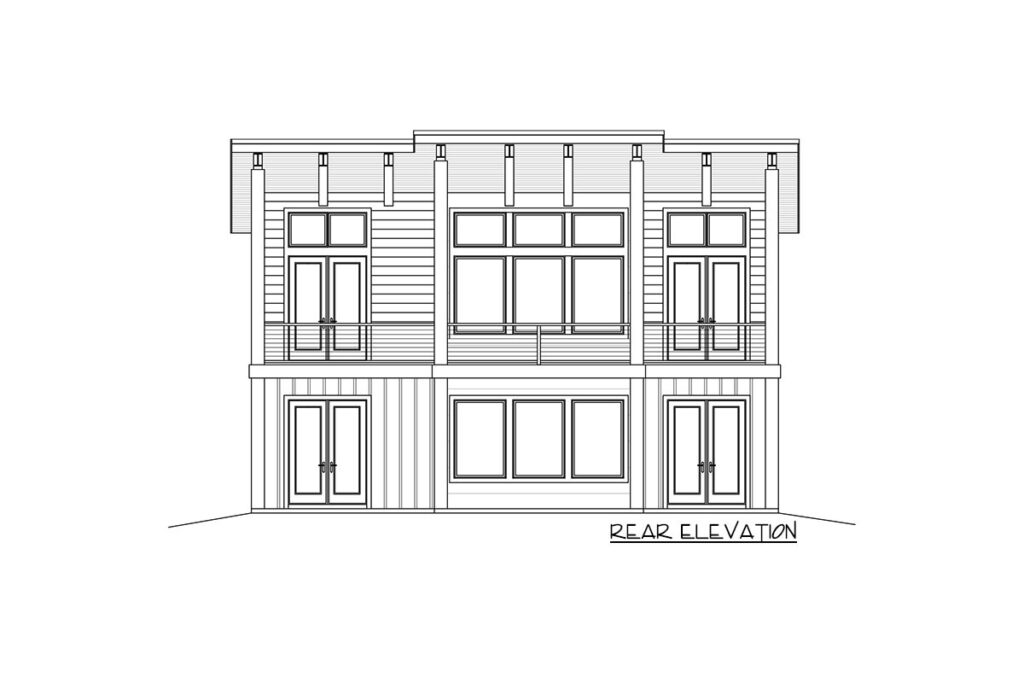
Let’s kick things off with a little tête-à-tête about the orientation. This house plan isn’t shy; every room is flirting with the great outdoors. They’re all oriented to the back and boast access to the rear covered porch.
Related House Plans
It’s like having VIP backstage passes at every room’s concert, where the headliner is none other than Mother Nature herself. And let’s face it, there’s nothing quite like stepping out of any room and being kissed by the gentle sun or serenaded by the rain—weather-permitting, of course.
Saunter into the heart of the home, and you’re greeted by an open plan design that’s as breezy as a chat with your bestie. The kitchen sits at the front, probably so it can catch the first rays of sun to ripen those tomatoes on your windowsill.
It’s the kind of kitchen where you don’t just make coffee; you have a deep, philosophical conversation with your espresso machine about the origin of beans.
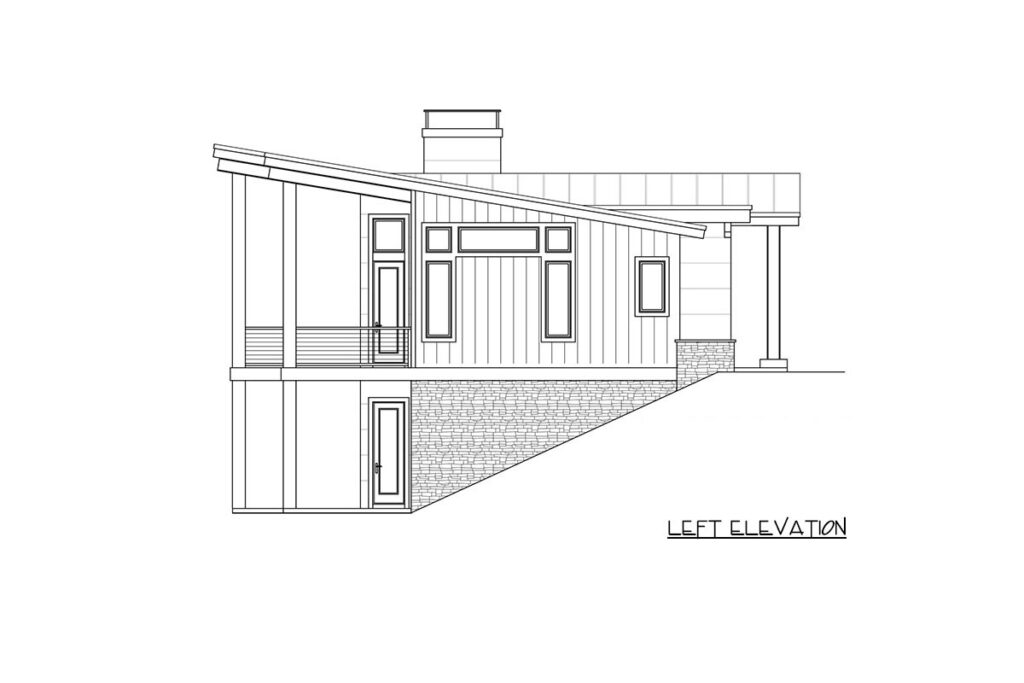
Then, as you waltz through this culinary wonderland, you find yourself in the great room. And, oh, what a room it is! This isn’t just any room; it’s the “Great” room, probably because “Majestically Fantastic Room” wouldn’t fit on the blueprints.
It comes equipped with a 60″ wide gas-burning fireplace because we all know size matters when it comes to cozy fires. This fireplace isn’t just for show; it’s the heartthrob of the room, ready to warm your toes and your soul.
Let’s talk rails. Not the choo-choo kind, though those have their charm. The open rail in the great room offers a teasing glimpse down to the lower level.
It’s like the balcony in a Shakespearean play, but instead of Romeo declaring his undying love, it’s you, declaring your undying love for the ingenious architectural design (and maybe your cat).
Related House Plans
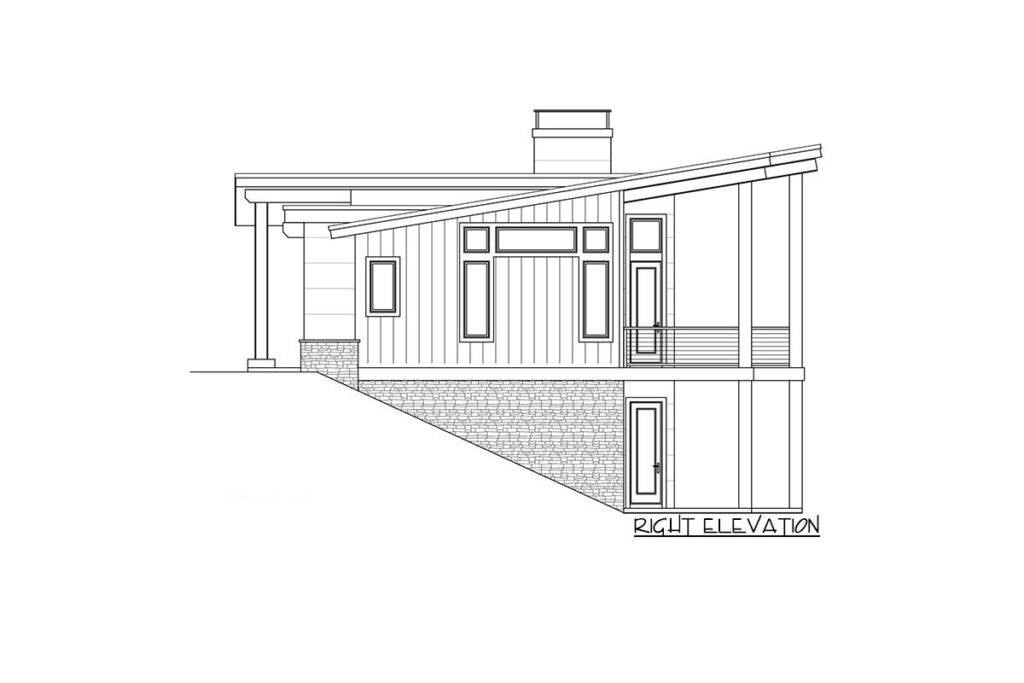
Now, onto the bedrooms – the sanctuaries of snore. Each one is a haven with walk-in closets big enough to get lost in. Say goodbye to Narnia, folks; we’re going on adventures in Closetland! And let’s not forget the pièce de résistance: walk-in showers.
These aren’t your run-of-the-mill, do-a-quick-jig-in-the-water setups. They’re more like personal rainclouds that you can summon at will. The kind of showers where you suddenly become a shampoo commercial model, hair flip and all.
But wait, there’s a lower level calling our name. Journey down the stairs, and what do you find? Two more bedrooms that mirror their upper-level cousins. These rooms are like the cool younger siblings, with a touch of independence and just as much charm.
They’re perfect for teens demanding their own space, guests you really like, or a quiet place to perfect your air guitar routine.
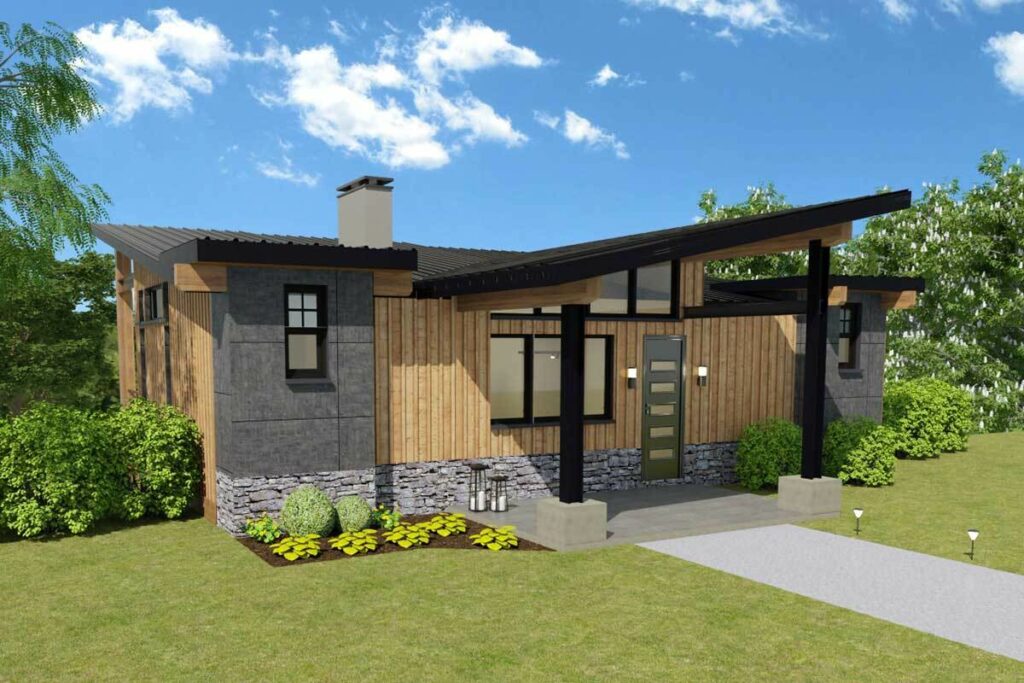
And just when you thought it couldn’t get any better, welcome to the large game room. This is no dingy basement where you fear the boogeyman lurks. It’s a sprawling space where fun reigns supreme.
Picture a plush, red pool table, darts (for the brave), and vintage arcade games that beep and boop like they’re cheering you on. It’s where you host game nights that become the stuff of legends.
The kind of room where friendships are forged in the fires of friendly competition and possibly karaoke.
Don’t forget, all rooms on this level have outdoor access, marrying the thrill of indoor fun with the call of the wild outside. It’s like having your cake and eating it too, but if the cake were a house and you… well, you get the idea.
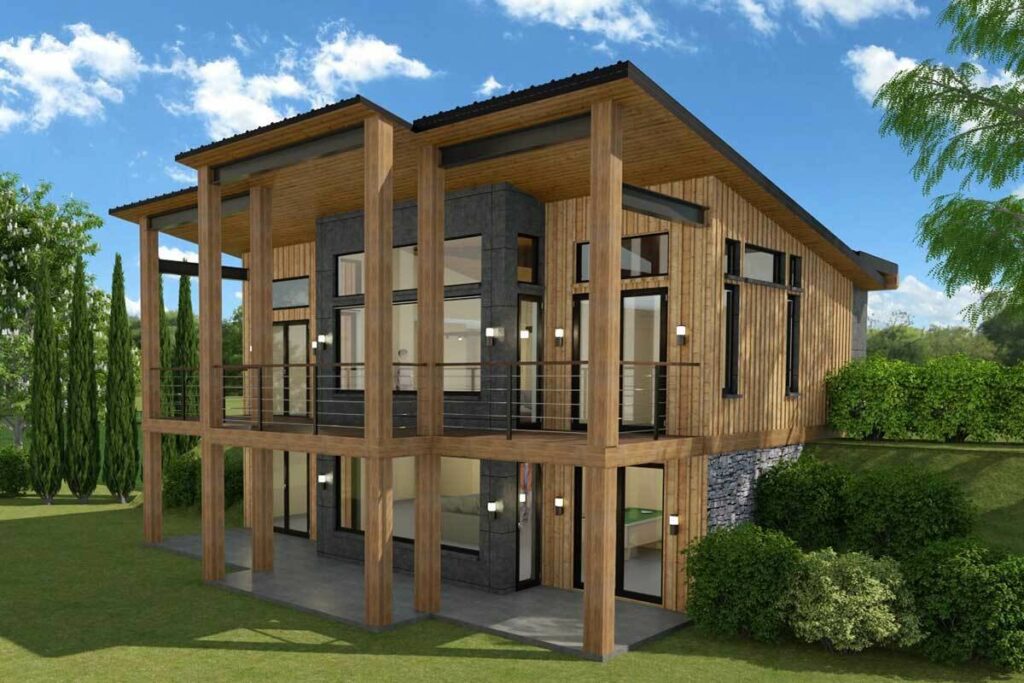
In conclusion, this modern home plan isn’t just a collection of rooms tucked under a roof.
It’s a masterfully designed living experience, a tip of the hat to those who dare to merge indoor luxury with the rugged beauty of a rear-sloping lot. It’s a home for the lovers, the dreamers, the gamers, and yes, even the shower singers.
From walk-in wonders to a fireplace you could probably roast a dragon on, it’s more than a house—it’s a lifestyle, a sanctuary, and a pretty epic spot for a party. So, here’s to living on the edge… of a hill, in style! Cheers, future homeowners, may your views be unobstructed, and your game room legendary!
Plan 24125BG
You May Also Like These House Plans:
Find More House Plans
By Bedrooms:
1 Bedroom • 2 Bedrooms • 3 Bedrooms • 4 Bedrooms • 5 Bedrooms • 6 Bedrooms • 7 Bedrooms • 8 Bedrooms • 9 Bedrooms • 10 Bedrooms
By Levels:
By Total Size:
Under 1,000 SF • 1,000 to 1,500 SF • 1,500 to 2,000 SF • 2,000 to 2,500 SF • 2,500 to 3,000 SF • 3,000 to 3,500 SF • 3,500 to 4,000 SF • 4,000 to 5,000 SF • 5,000 to 10,000 SF • 10,000 to 15,000 SF

