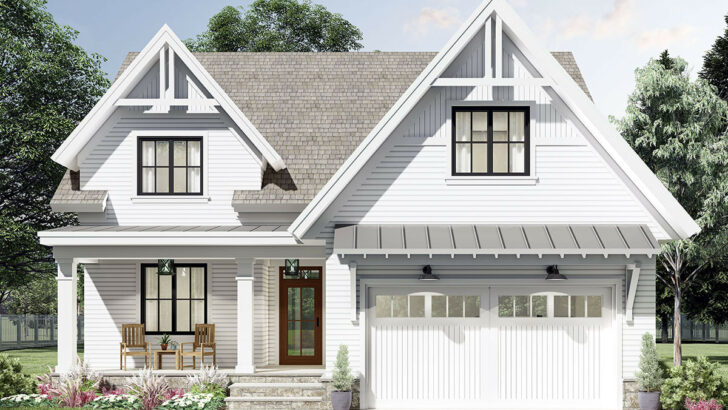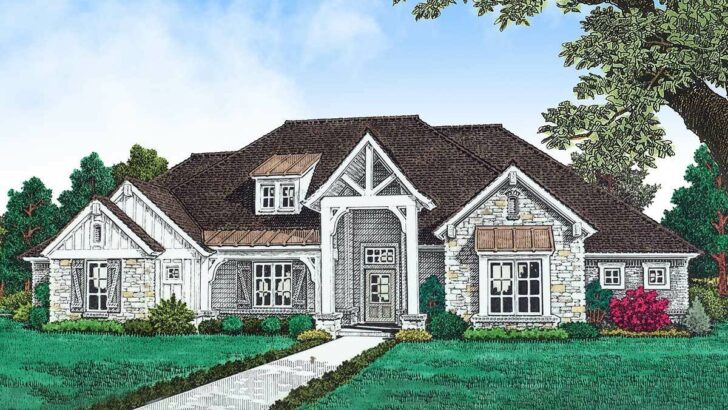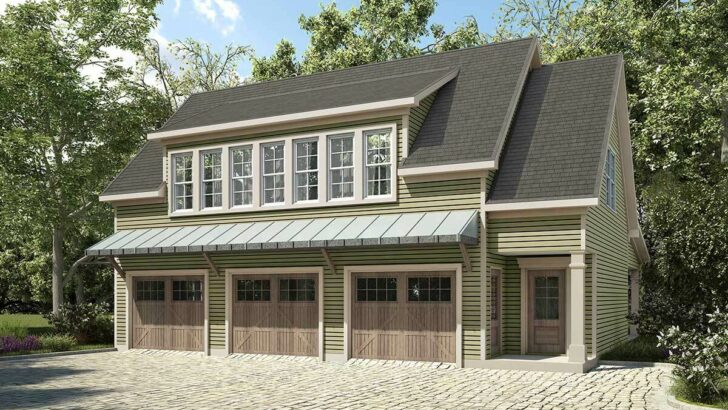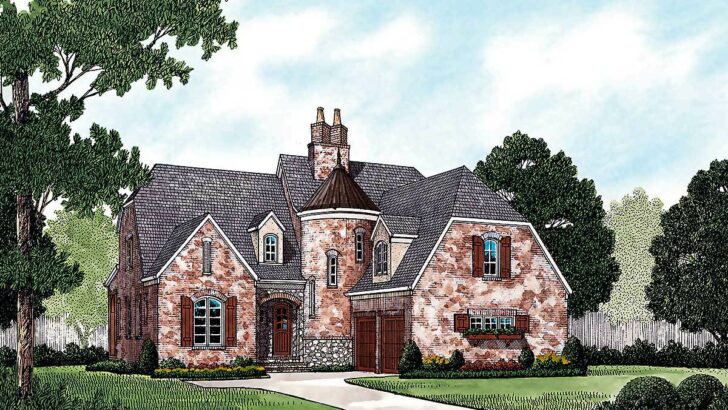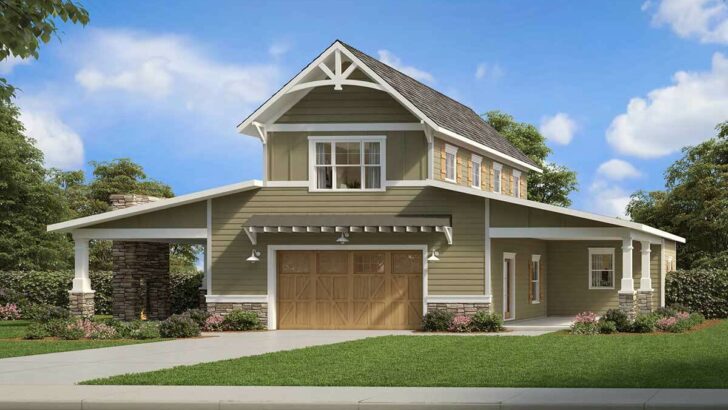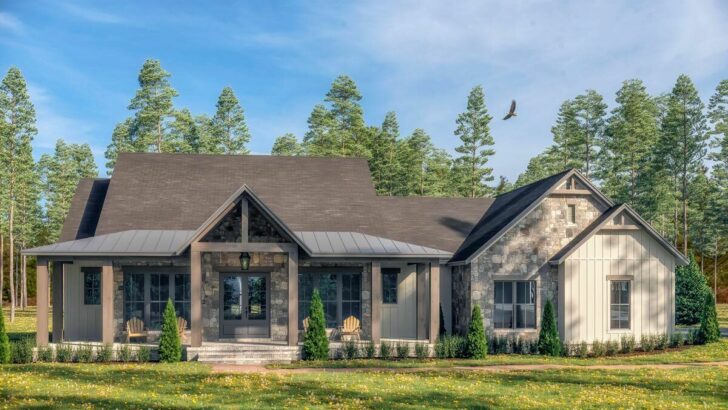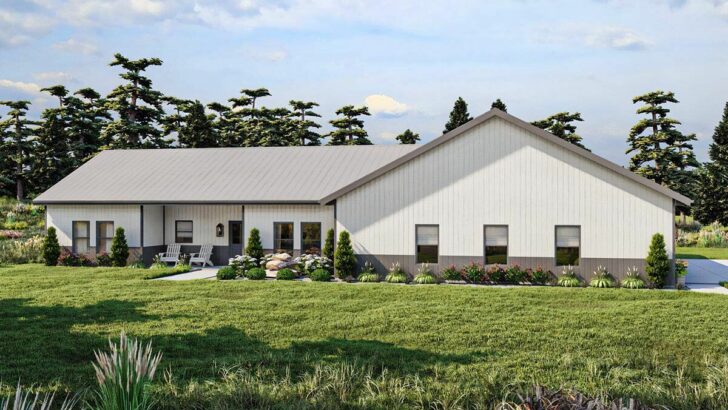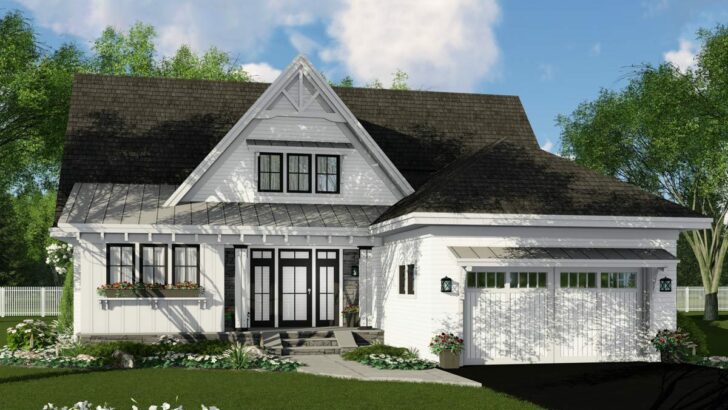
Specifications:
- 2,465 Sq Ft
- 3 – 4 Beds
- 2.5 – 3.5 Baths
- 1 – 2 Stories
- 3 Cars
Hello, fellow home enthusiasts!
Let’s dive into a world where modern meets rustic, and every corner tells a story.
Today, I’m taking you on a tour of a modern farmhouse plan that’s as charming as a fresh apple pie on a Sunday afternoon.


First things first, picture this: a sprawling 2,465 square feet of pure homely bliss.
Whether you’re a family of three or dreaming of enough space for your future rock band, this house has got you covered with 3-4 bedrooms.
And let’s talk about the bathrooms – 2.5 to 3.5 of them!
Related House Plans
Because let’s be real, having options is never a bad thing, especially when it comes to bathrooms.
Now, imagine this: a house with not just one but up to two stories.
It’s like choosing between chocolate and vanilla and getting a swirl of both!
And for those who love their cars as much as their homes, there’s a spacious 3-car garage.
But wait, it gets better – there’s a bonus room above the garage.
Hello, secret hideaway, home gym, or the world’s coolest man cave!

The heart of this modern farmhouse is its timelessly designed interior.
Related House Plans
It’s like stepping into a warm hug, with a floor plan so comfortable, you’ll want to kick off your shoes and stay awhile.

The 8′ deep front porch is a dream come true for those who love to sip their morning coffee while the world wakes up.
Or maybe an evening cocktail as the sun sets – I’m not judging!

Inside, the dining room is a showstopper with a 12′ ceiling that screams elegance.
It sits majestically to the left of the foyer, offering unobstructed views into a family room so light and airy, you’ll feel like you’re floating.

The decorative windows above the dining room?
They’re just there to add a touch of whimsy and charm, because who doesn’t love a bit of flair?

Let’s waltz into the chef’s kitchen.
Oh, the kitchen! It boasts a large island that maximizes workspace, because let’s face it, we all need room for our kitchen dance moves.

And the nearby prep pantry isn’t just a pantry; it’s your secret weapon when entertaining.
It even has a second dishwasher, because nobody likes to do dishes during a party.

But wait, there’s more.
Step outside to the spacious rear porch, and you’ll find yourself in an outdoor living dream.

There’s even a fireplace for those chilly nights when all you want is to snuggle up under the stars.
We’ve explored the communal spaces, and now it’s time to sneak a peek into the private nooks of this delightful home.

First stop: the master bedroom.
Tucked away behind the 3-car garage, this master suite is more than just a bedroom; it’s a sanctuary.

Imagine waking up in a space so serene, even the birds outside are jealous.
The en suite bathroom is a luxury in itself, with five fixtures and a private toilet room.

Because let’s be real, privacy is golden.
And the best part?

The pass-thru closet that leads directly to the laundry room.
Laundry day just got a whole lot easier, and who doesn’t love that?

Now, let’s tiptoe across to bedrooms 2 and 3.
These aren’t just any bedrooms; they’re cozy retreats with 9′ ceilings, giving you all the headspace you need for daydreaming.

And that window above Bed 2, opening to the attic?
It’s purely for aesthetics, adding a touch of whimsy to your personal haven.

But the real gem of this home is the bonus room above the garage.
This versatile space could be anything you want it to be – a fourth bedroom for unexpected guests, a home office for your world domination plans, or a playroom where imaginations run wild.

And guess what?
It even has a full bath, because why not?

Now, let’s chat about living in a modern farmhouse.
It’s like having the best of both worlds – the charm of rustic living with the convenience of modern amenities.

This house plan embodies that spirit, blending timeless features with a floor plan designed for comfort and everyday living.
It’s like wearing your favorite pair of jeans with a brand-new shirt – familiar yet fresh.

So, as we wrap up our tour of this modern farmhouse, let’s take a moment to daydream about porch swings, starlit nights, and laughter echoing through spacious rooms.
This isn’t just a house; it’s a home where memories are waiting to be made, where each corner is a story yet to be told.
And there you have it, folks!
A modern farmhouse plan that’s as inviting as a warm apple pie and as charming as a countryside sunset.
Who knows, maybe your next home adventure begins right here, with a farmhouse that’s waiting to welcome you home.
You May Also Like These House Plans:
Find More House Plans
By Bedrooms:
1 Bedroom • 2 Bedrooms • 3 Bedrooms • 4 Bedrooms • 5 Bedrooms • 6 Bedrooms • 7 Bedrooms • 8 Bedrooms • 9 Bedrooms • 10 Bedrooms
By Levels:
By Total Size:
Under 1,000 SF • 1,000 to 1,500 SF • 1,500 to 2,000 SF • 2,000 to 2,500 SF • 2,500 to 3,000 SF • 3,000 to 3,500 SF • 3,500 to 4,000 SF • 4,000 to 5,000 SF • 5,000 to 10,000 SF • 10,000 to 15,000 SF

