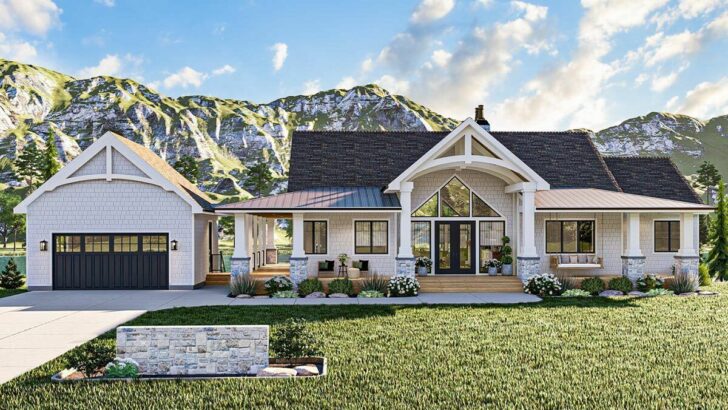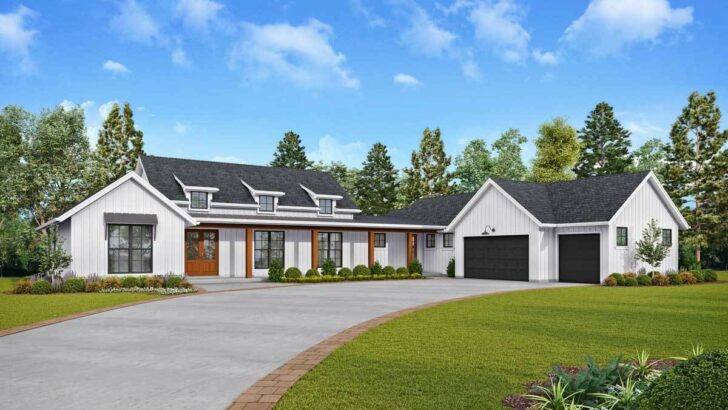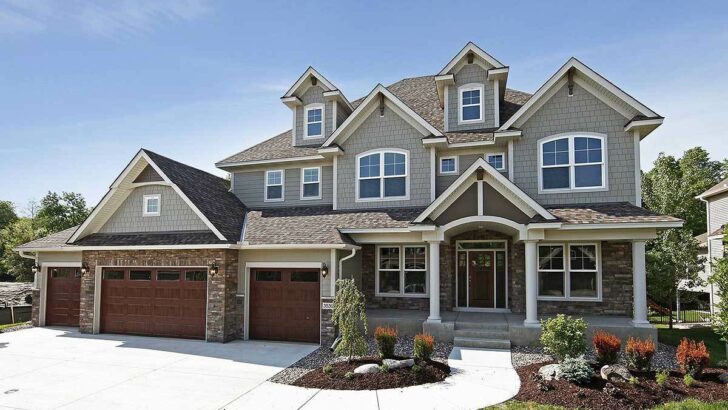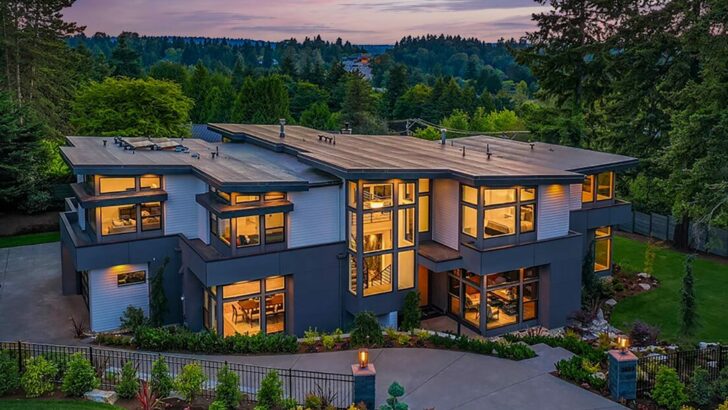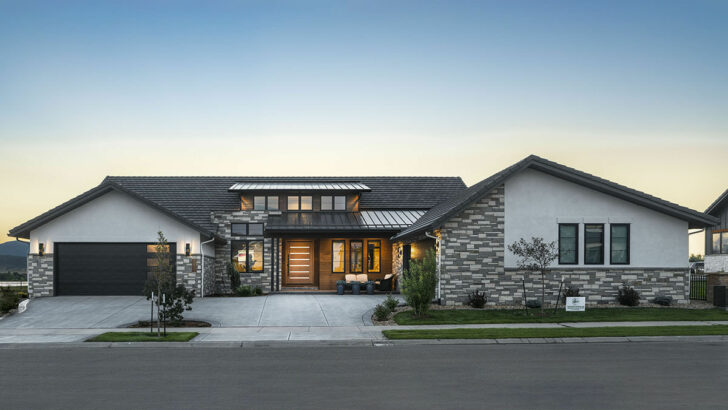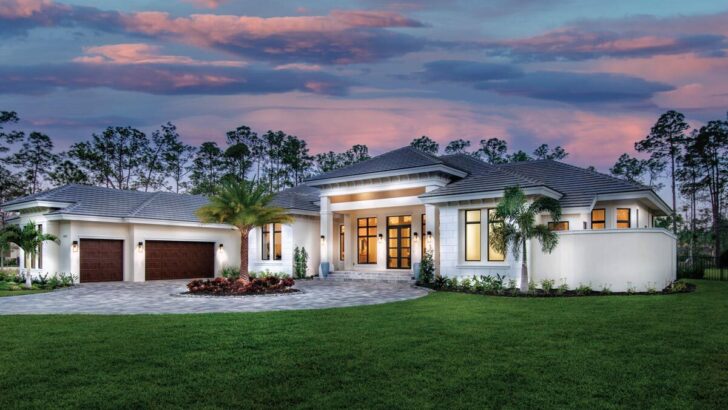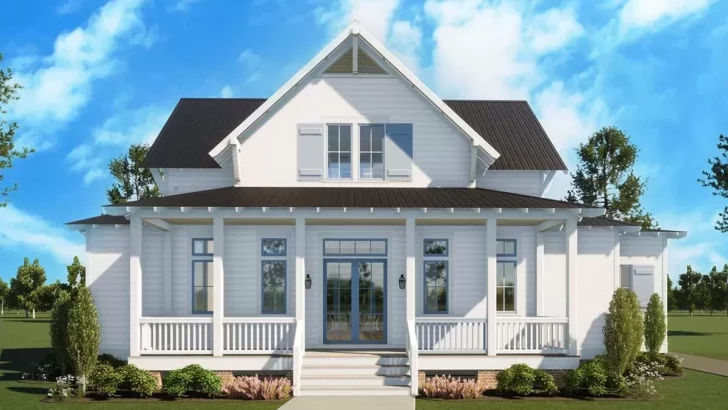
Specifications:
- 3,166 Sq Ft
- 3 Beds
- 3.5 Baths
- 2 Stories
- 2 Cars
Hello there!
Ever fancied living in a home straight out of a storybook?
Well, buckle up, my friend, because I’m about to take you on a whimsical journey through a house plan that’s nothing short of magical. Imagine a place where every corner whispers tales of adventure and mystery.
This isn’t just a house; it’s a 3,166 square foot playground for the imagination.
As soon as you step into this home, you’ll feel like you’ve been transported into a world where anything is possible.
The entryway isn’t just a place to hang your coat; it’s a portal to a realm of enchantment.
Related House Plans


You’re immediately greeted by a majestic library that seems straight out of a fantasy novel.
Imagine shelves stacked with ancient tomes, the smell of old books mingling with the crackling sound from the roaring fireplace.
It’s the perfect setting to curl up with a good book on a rainy day or to play a game of Clue on a Friday night.
But wait, there’s more!
This isn’t just any library.
Related House Plans
At the heart of it, a circular staircase spirals upwards, beckoning you to the mysteries that lie above.
It’s like something out of a Harry Potter movie, minus the moving portraits (or are they?).
Now, let’s talk about the pièce de résistance of this house – the secret passage.
Yes, you heard that right.
Tucked away behind a seemingly ordinary bookcase on the second floor is a passage to a hidden world: a bonus room over the garage.
It’s like having your own Batcave or Narnia wardrobe!

This concealed gem is perfect for a home office, a playroom, or even a secret man cave or she-shed.
The possibilities are as endless as your imagination.
Back on the main floor, the master suite is a sanctuary that opens onto a covered lanai, offering a tranquil space for those Sunday morning coffees or quiet evenings with a glass of wine.
The family room, with its angled fireplace, is a cozy spot for family gatherings, movie nights, or just lounging around.
It opens up to a rear patio that’s perfect for summer barbecues and stargazing.
Upstairs, each bedroom suite has its own private bath, giving everyone their personal space.
It’s like living in a boutique hotel where every room has its own character and charm.
Oh, and let’s not forget the kitchen.
This isn’t just a place to cook; it’s the heart of the home.
Opening up to a light-filled breakfast room, it’s where the day begins with morning laughter and pancakes.
Whether you’re a gourmet chef or more of a microwave maestro, this kitchen is designed to inspire culinary creativity.
In this storybook house, every day is an adventure.
From secret passages to cozy nooks, this home is not just a dwelling; it’s a living, breathing character in the story of your life.
It’s a place where memories are made, where laughter echoes through the halls, and where every corner holds a new surprise.
So, are you ready to turn the page and begin your next chapter in this fairy tale abode?
I know I am!
Just remember, in this house, “happily ever after” is just the beginning.
You May Also Like These House Plans:
Find More House Plans
By Bedrooms:
1 Bedroom • 2 Bedrooms • 3 Bedrooms • 4 Bedrooms • 5 Bedrooms • 6 Bedrooms • 7 Bedrooms • 8 Bedrooms • 9 Bedrooms • 10 Bedrooms
By Levels:
By Total Size:
Under 1,000 SF • 1,000 to 1,500 SF • 1,500 to 2,000 SF • 2,000 to 2,500 SF • 2,500 to 3,000 SF • 3,000 to 3,500 SF • 3,500 to 4,000 SF • 4,000 to 5,000 SF • 5,000 to 10,000 SF • 10,000 to 15,000 SF


