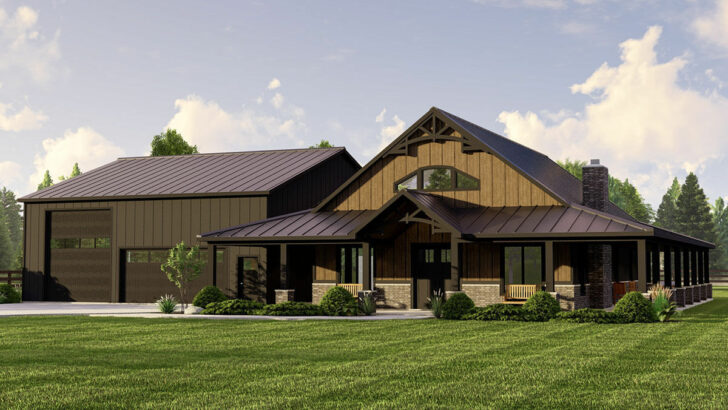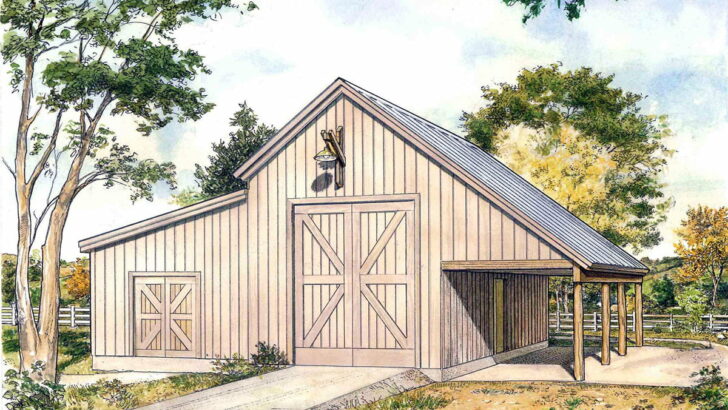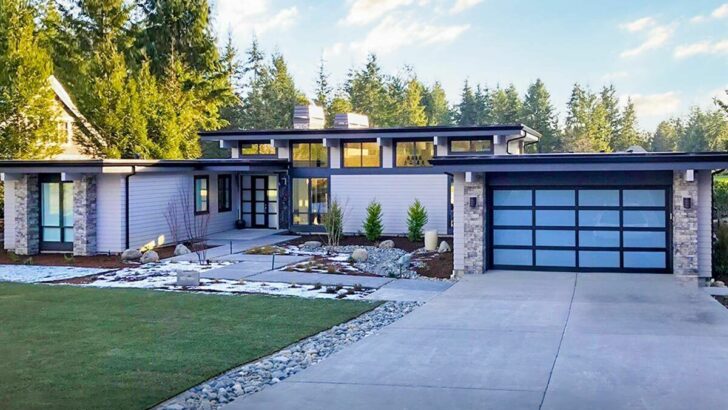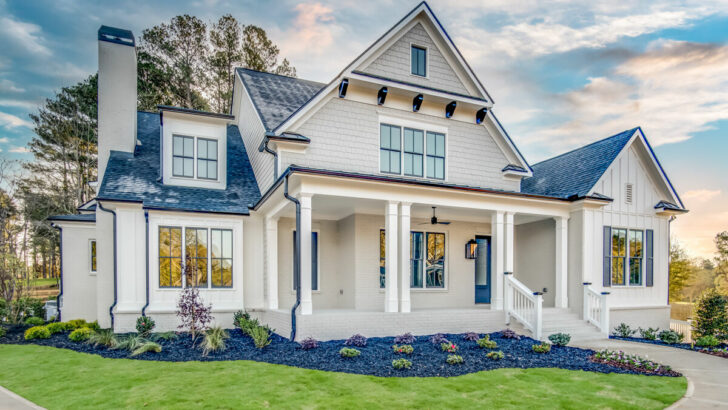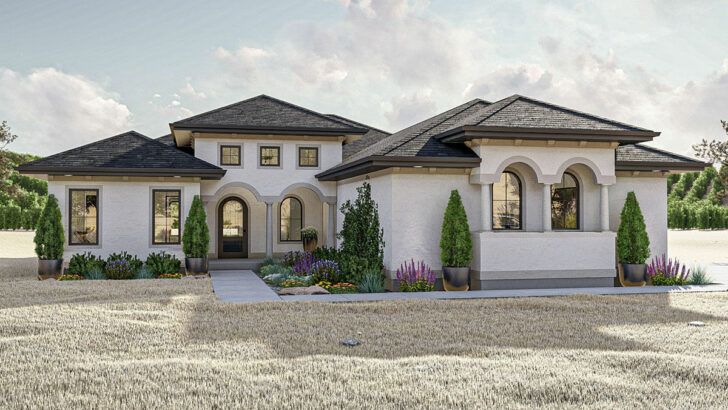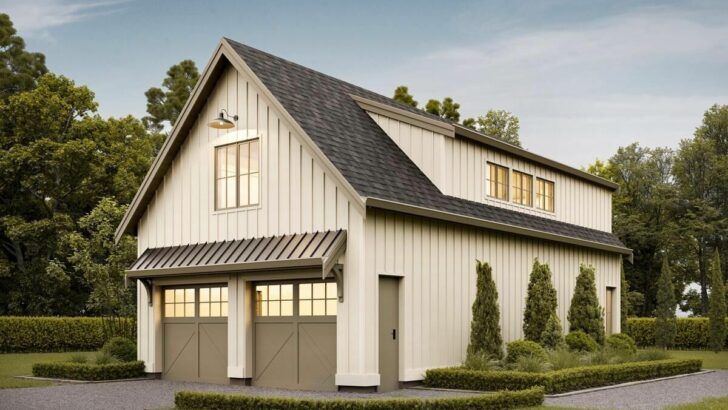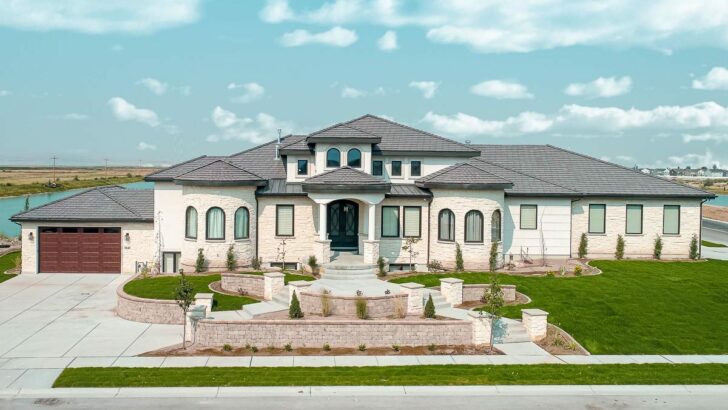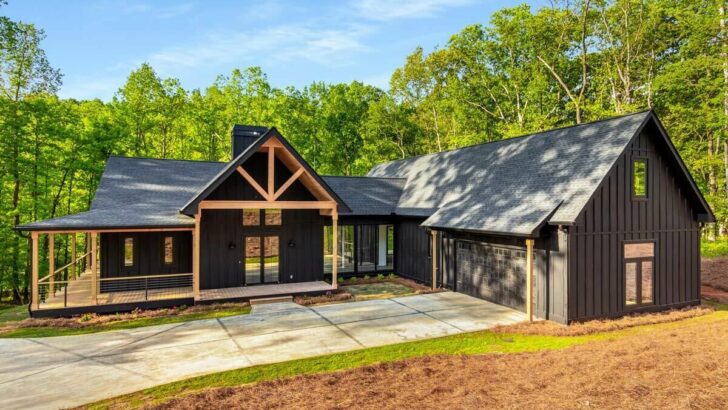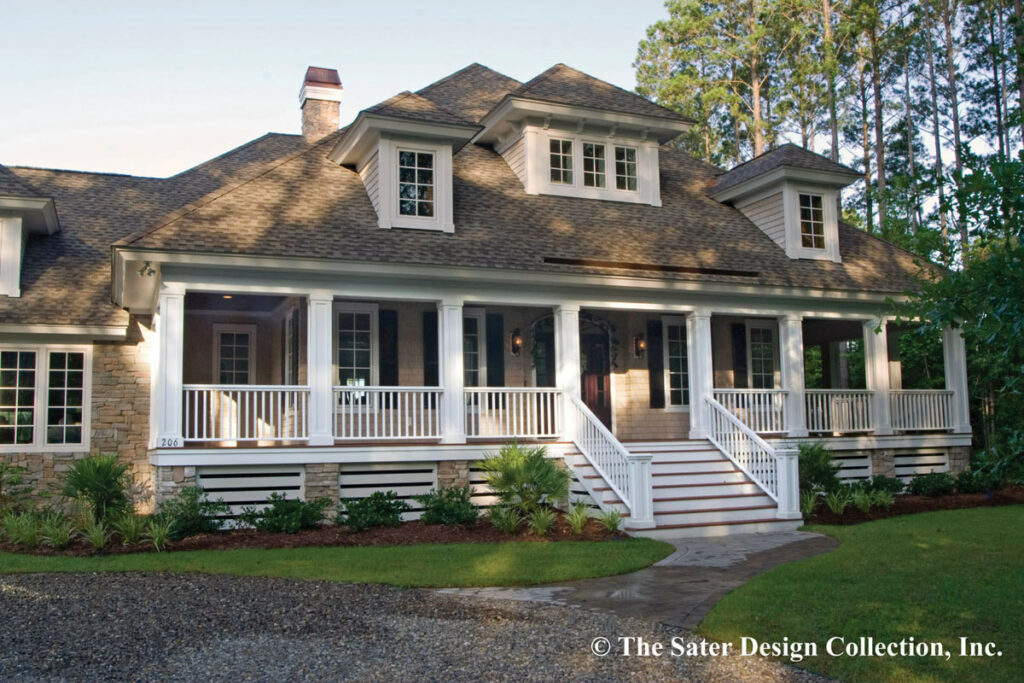
Specifications:
- 3,099 Sq Ft
- 3 Beds
- 3.5 Baths
- 2 Stories
- 2 Cars
Hello there, fellow home dreamers!
Buckle up because today, we’re going on an armchair tour of a 3-bedroom Country Home, a house so stylish and elegant, it could walk a runway.
This property comes equipped with 3,099 sq ft of living space, 3.5 baths, and even space for two cars!
So, grab a cup of coffee, sit back, and let’s venture into this architectural wonderland together.
Related House Plans
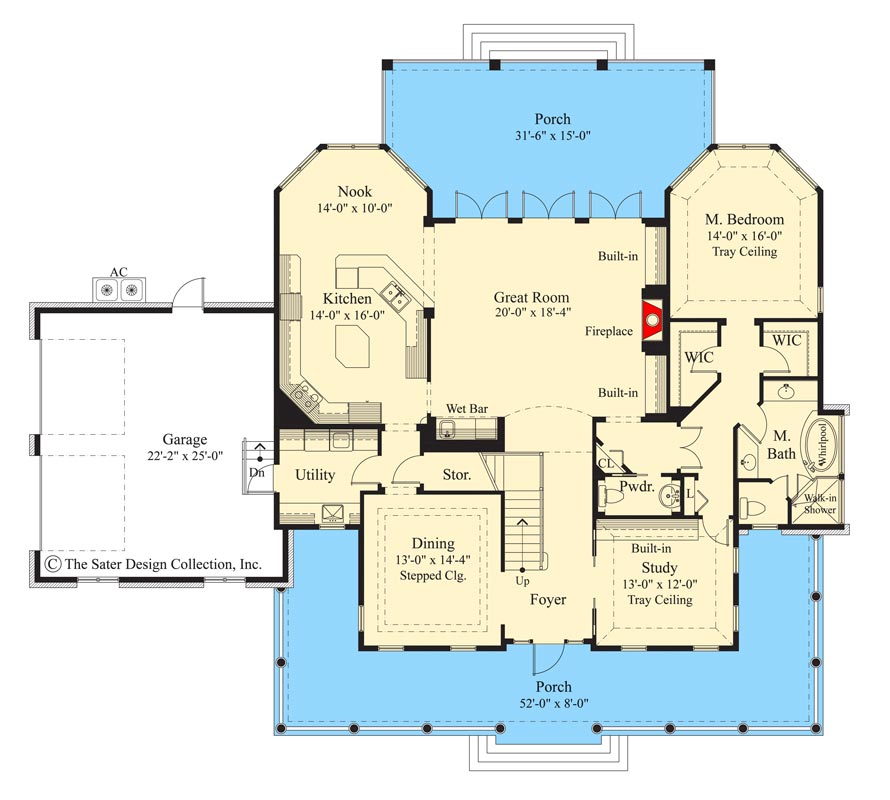
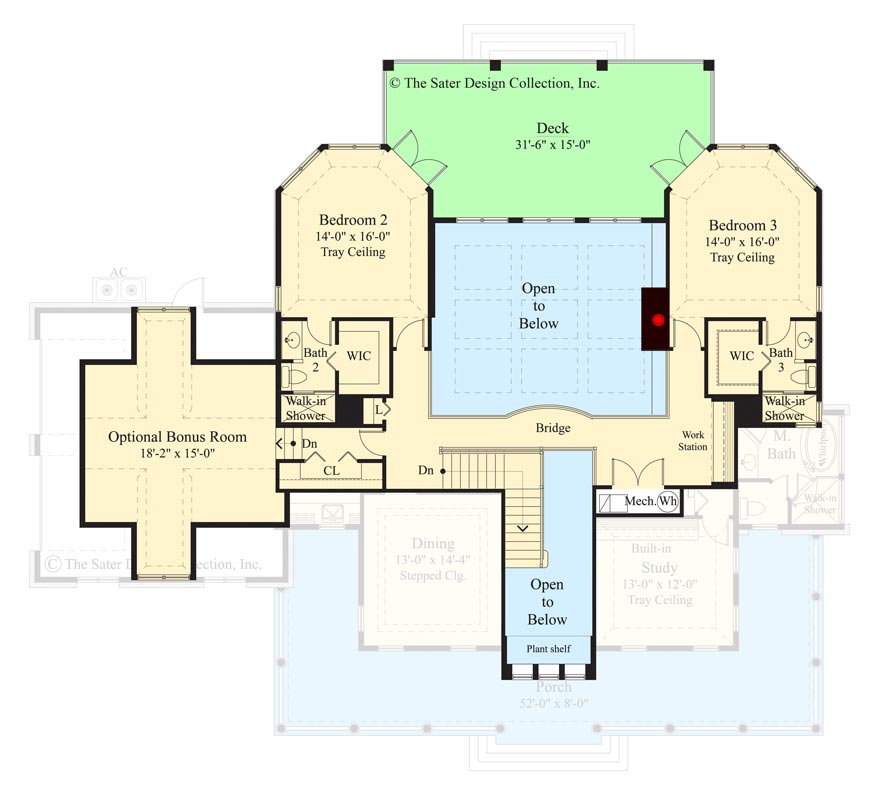
As we approach, the first thing that catches the eye is the wraparound front porch – it’s so spacious, it could host a small-scale summer concert.

Its wood ceiling paints a perfect picture of rustic elegance, setting the tone for what’s inside. Can you picture yourself sipping on sweet tea, watching the sun dip below the horizon from this porch? Ah, bliss!

But don’t get too comfy on that porch, because we’re stepping into the heart of the home – the great room. And great, it is! This room is like a social butterfly, with multiple sets of French doors leading out to a tranquil back porch.
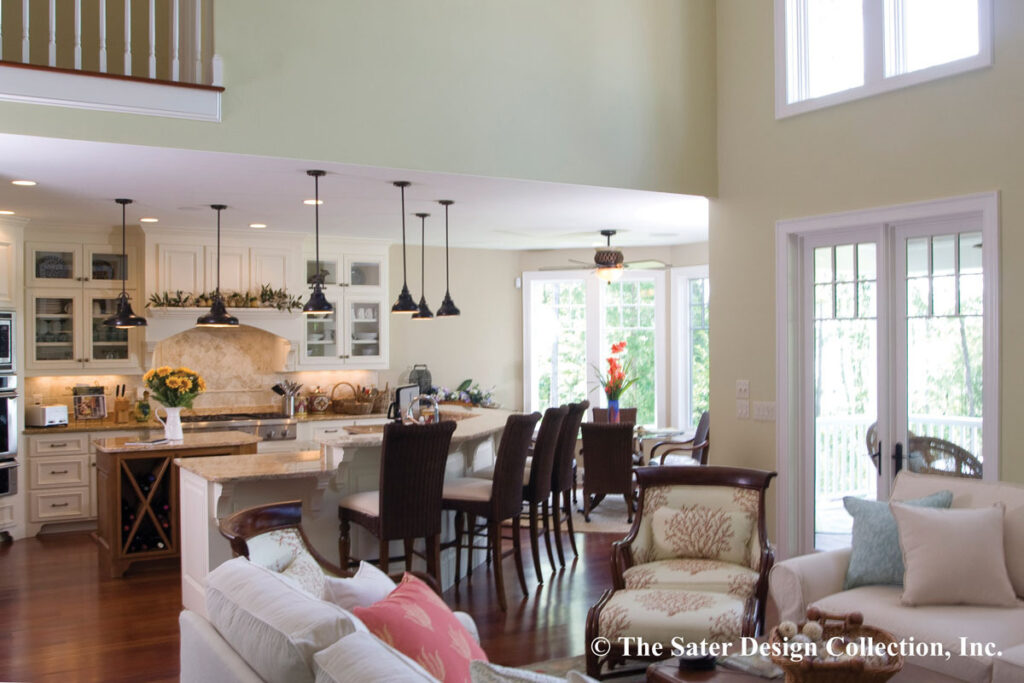
This room has a knack for charming anyone with its built-ins, open access to the kitchen and nook, and the ceiling… Oh, the ceiling! Soaring above us is a coffered ceiling so impressive, it could make the Sistine Chapel green with envy.

Speaking of the kitchen, it’s a culinary dreamland. Counterspace is plentiful, perfect for the ambitious home cook looking to prepare a 5-course meal or, you know, attempting to assemble an IKEA furniture piece.
Related House Plans
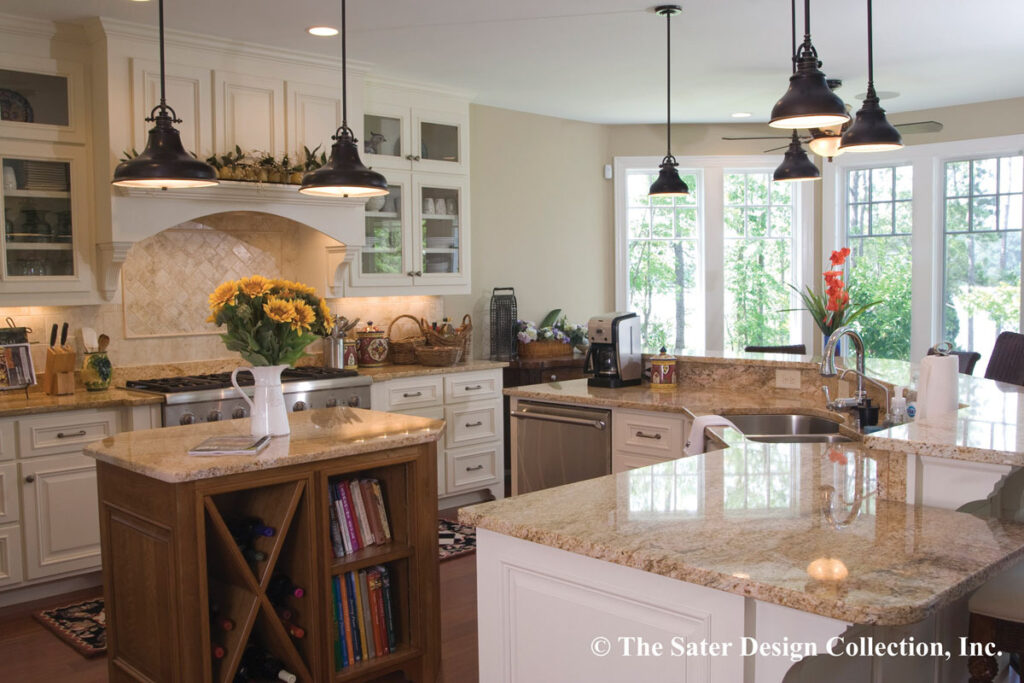
The large island sits at the heart of it all, like an unwavering ship in a sea of delicious possibilities. And then there are the bay windows in the nook area, giving the room an open feel so airy, it’s like being in the middle of a spacious meadow.
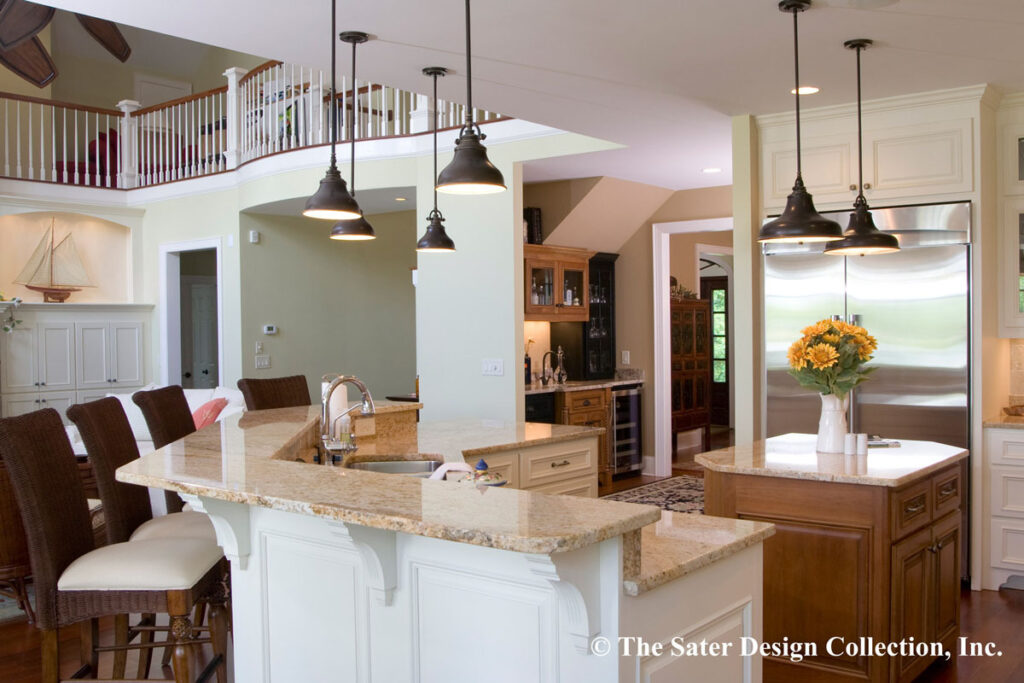
The master bedroom – oh boy, are you in for a treat! This room is more of a private retreat, with direct access to a large study and, might I add, some beautiful tray ceilings. Because why look at a plain ceiling when you can marvel at an architectural masterpiece, right?

To ensure you never run out of room for your wardrobes (or your online shopping addiction), his and hers walk-in closets are conveniently at your service. The master bath boasts a whirlpool soaking tub and a walk-in shower so luxurious, you’d swear you were at a spa.
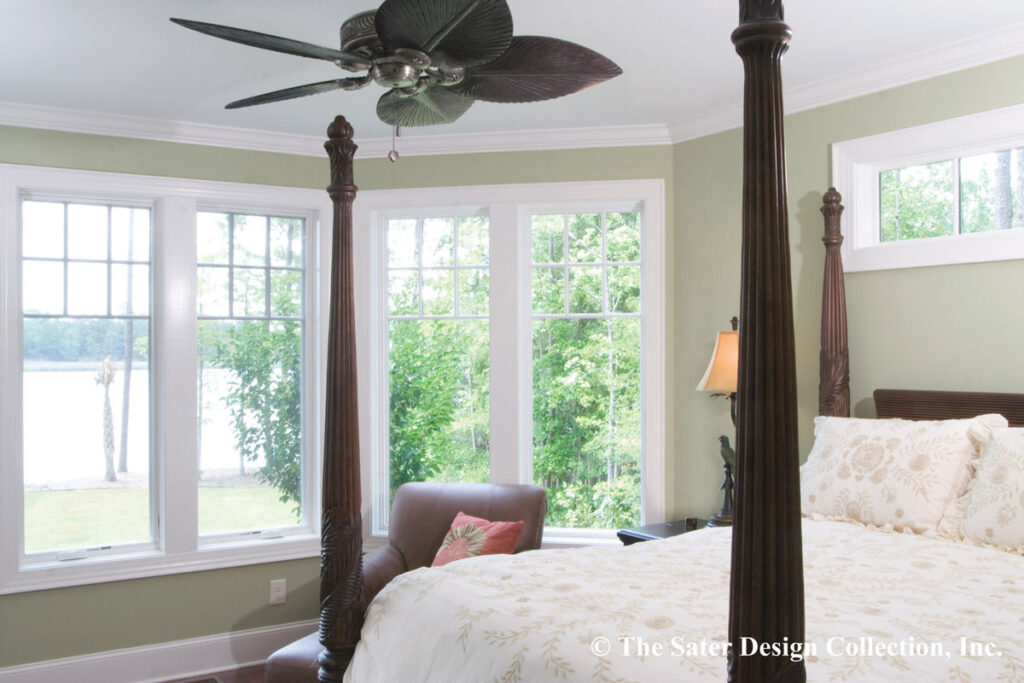
Climb the stairs, and you’ll find two guest bedrooms, each with its own large bath and walk-in closets. But the cherry on top?

Each bedroom has access to a private deck. It’s like having VIP passes to a personal skybox view. Linking these rooms is a catwalk overlooking the spectacular great room, a walkway so dramatic it could host a fashion show.
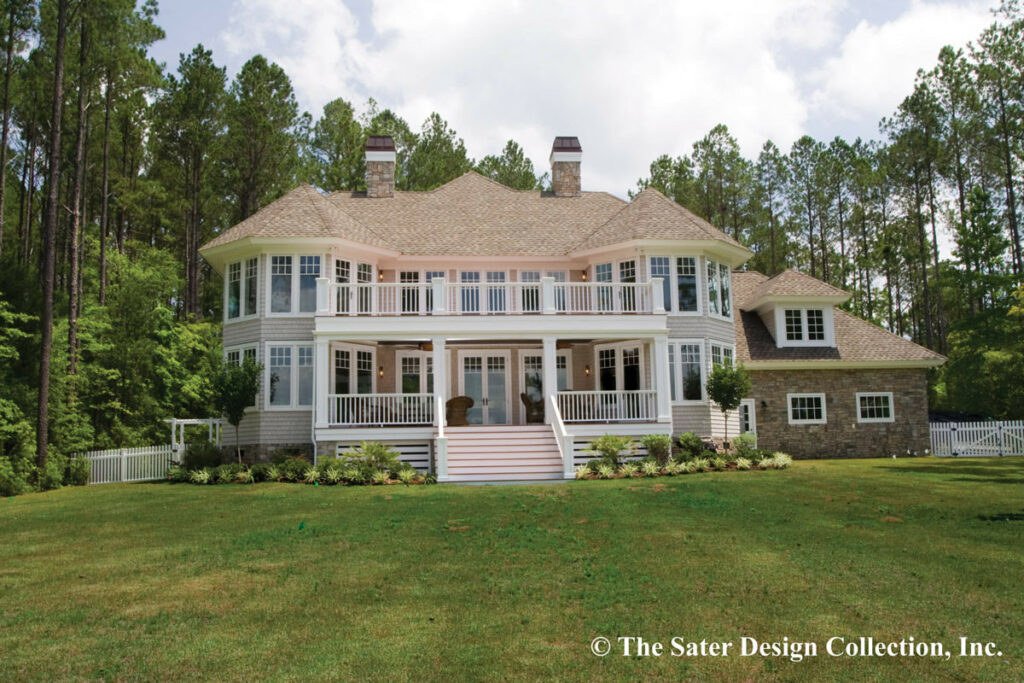
All in all, this home plan is more than just a place to live; it’s an experience, a spectacle of elegance and comfort. It’s not just a house; it’s a lifestyle! But remember, while this home does have room for two cars, unfortunately, it doesn’t come with driving skills.
You’re on your own with that one. From the mirrored stone chimneys to the split-shake tile roof, it’s got all the bells and whistles you could ever dream of. And did I mention the porch? I’ll see you there, sweet tea in hand!
Plan 340032STR
You May Also Like These House Plans:
Find More House Plans
By Bedrooms:
1 Bedroom • 2 Bedrooms • 3 Bedrooms • 4 Bedrooms • 5 Bedrooms • 6 Bedrooms • 7 Bedrooms • 8 Bedrooms • 9 Bedrooms • 10 Bedrooms
By Levels:
By Total Size:
Under 1,000 SF • 1,000 to 1,500 SF • 1,500 to 2,000 SF • 2,000 to 2,500 SF • 2,500 to 3,000 SF • 3,000 to 3,500 SF • 3,500 to 4,000 SF • 4,000 to 5,000 SF • 5,000 to 10,000 SF • 10,000 to 15,000 SF

