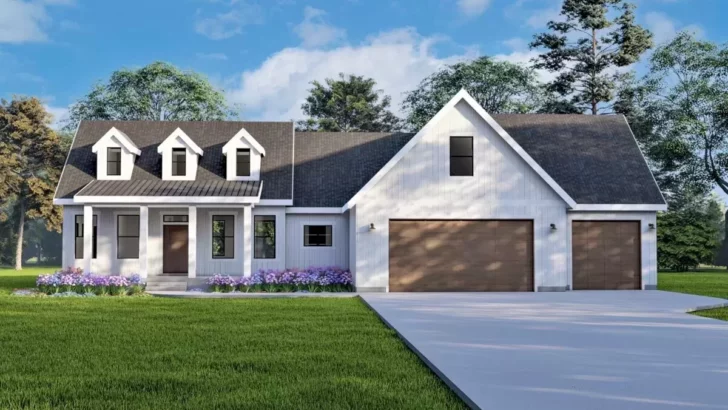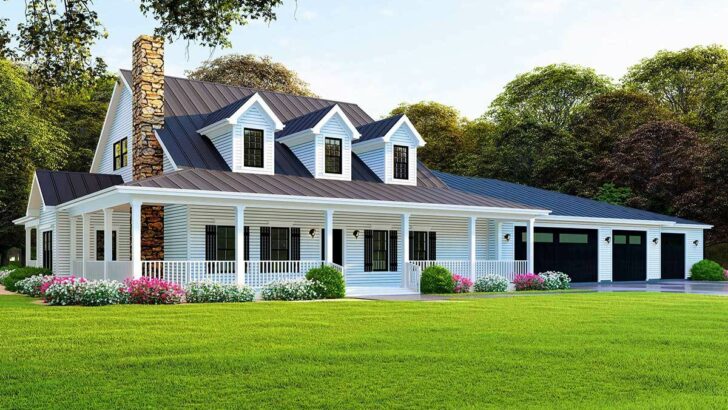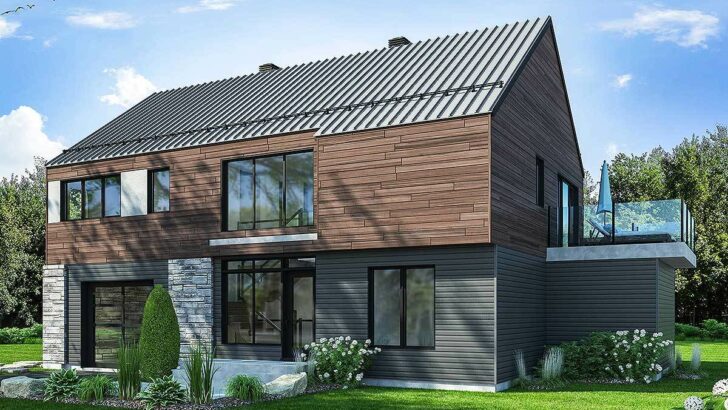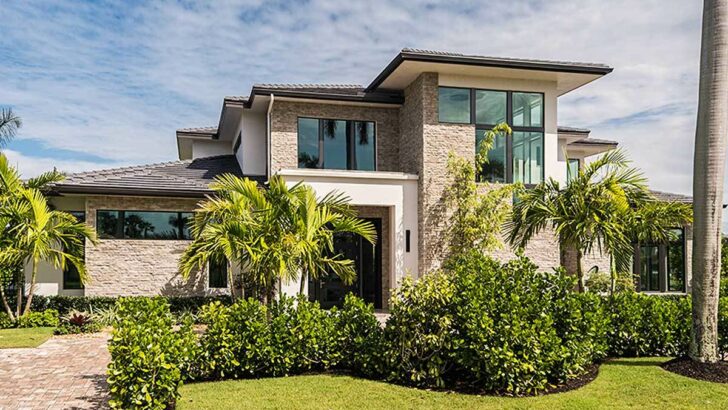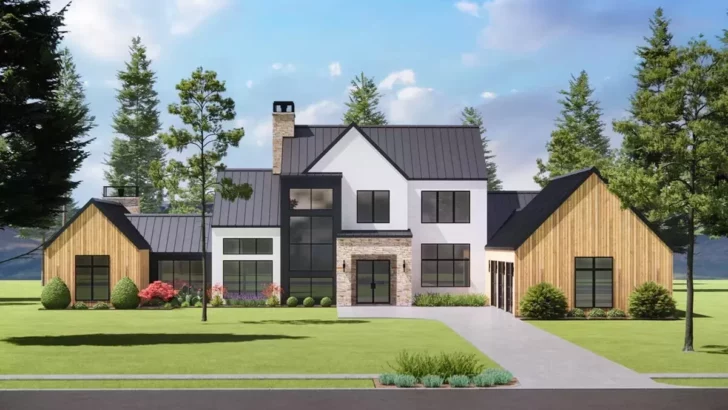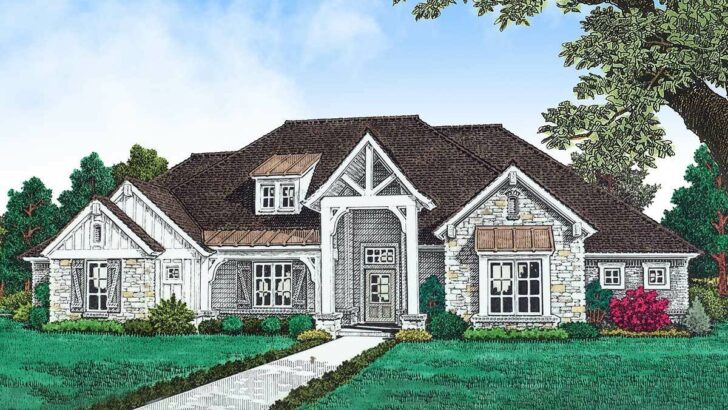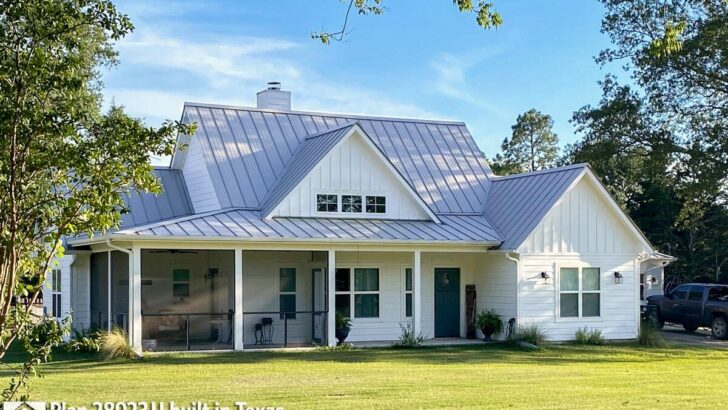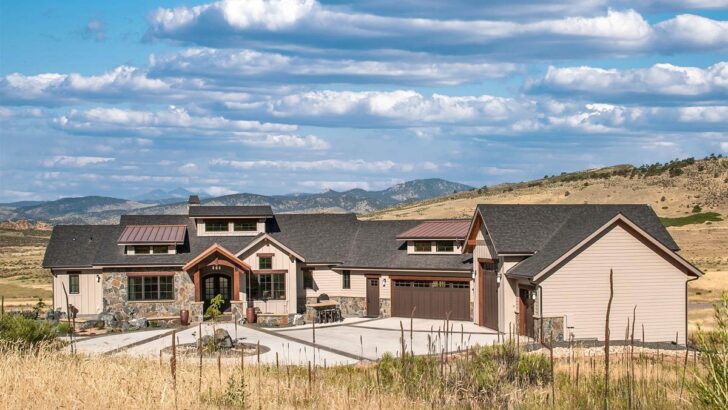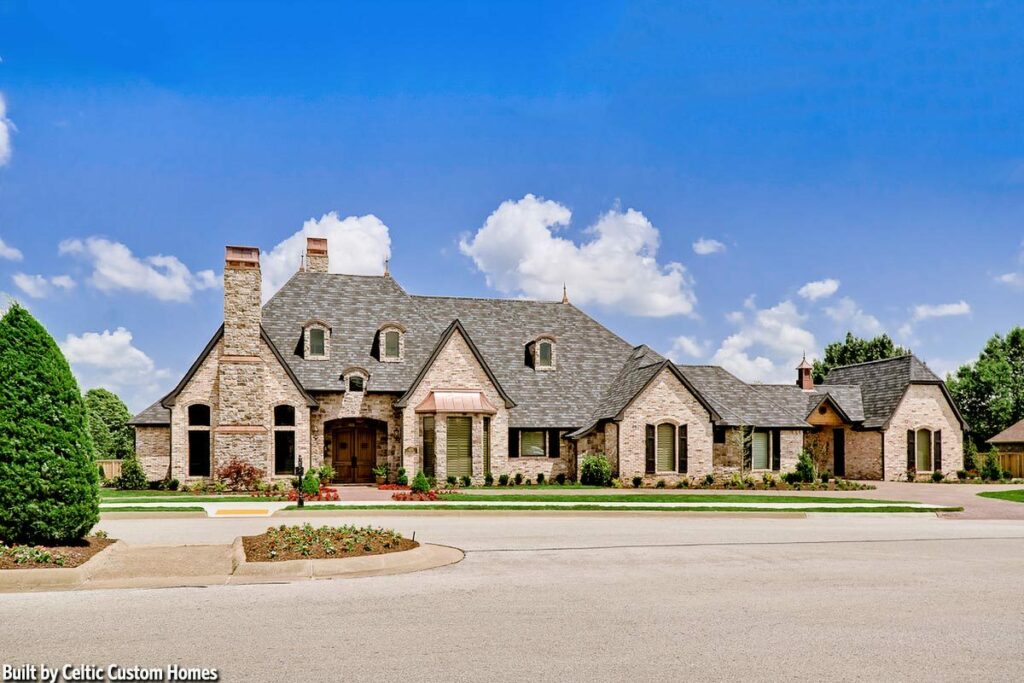
Specifications:
- 4,071 Sq Ft
- 4 Beds
- 3.5+ Baths
- 1 Stories
- 4 Cars
Oh la la, there’s a certain “je ne sais quoi” about this enchanting French Country home plan!
It’s like having your own slice of Provence, right here. Picture it: 4,071 square feet of sheer elegance; 4 beds and more baths than your half-marathon-running neighbor has water bottles (3.5+ to be exact).
Mon Dieu, it even has space for four cars – or three cars and one of those cute little Vespa scooters if you’re feeling très European.
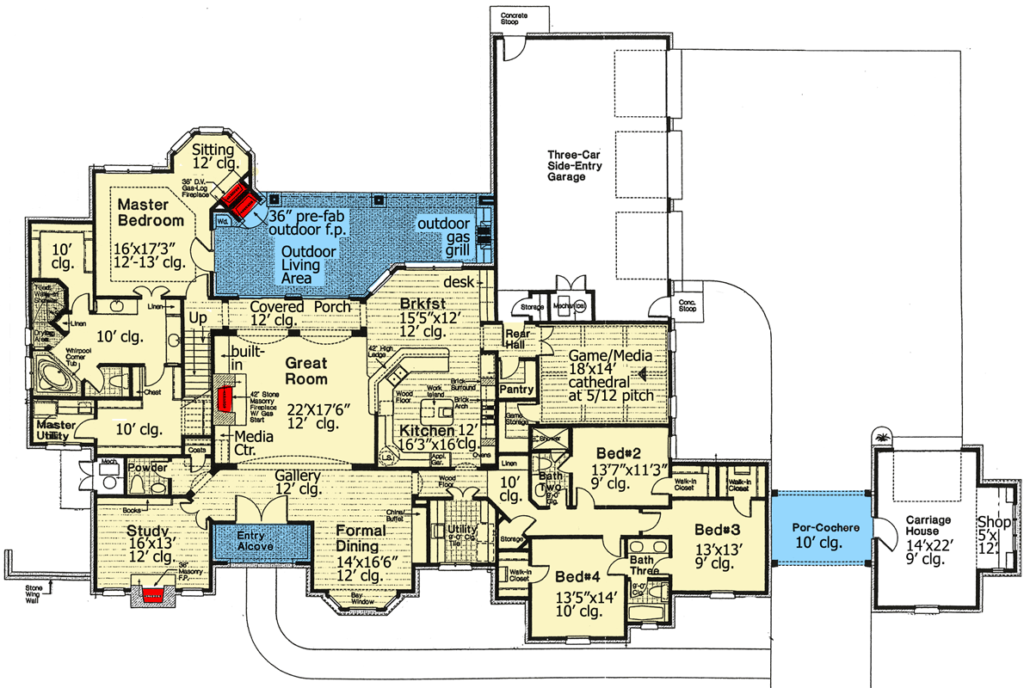
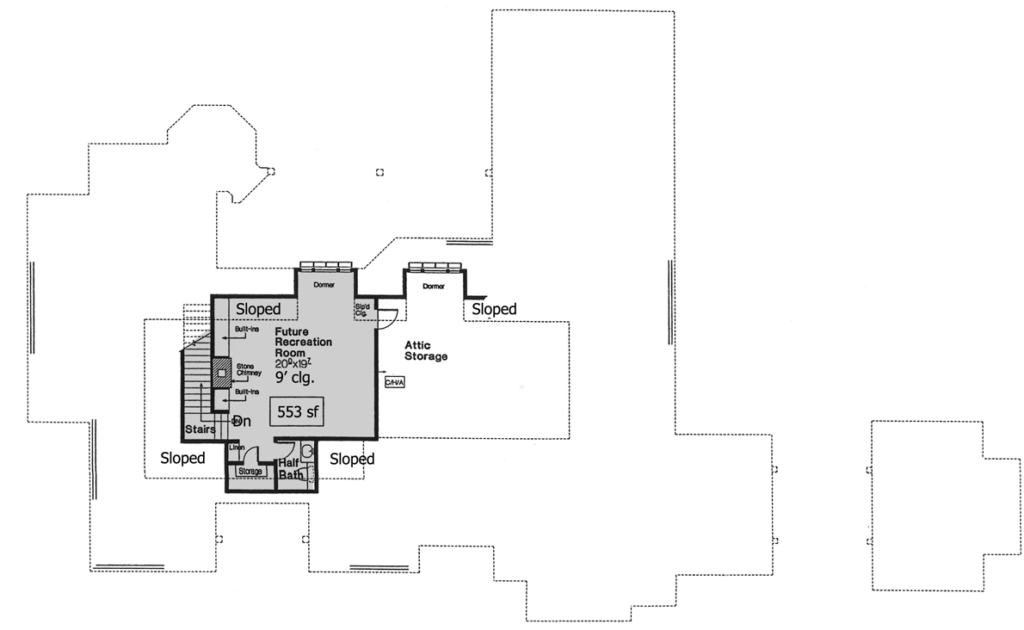
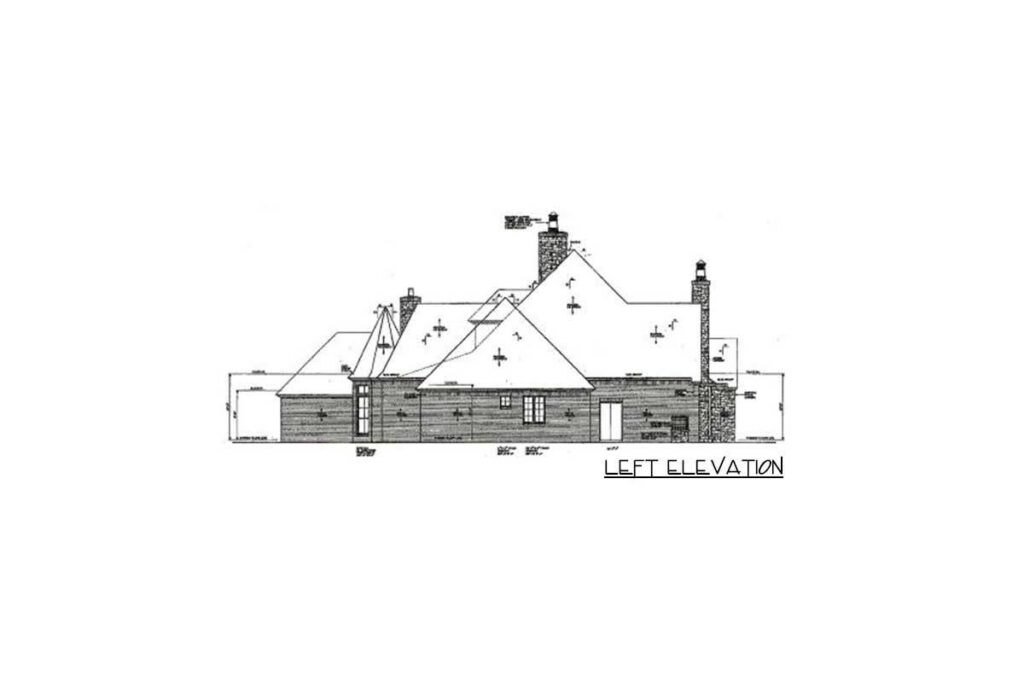
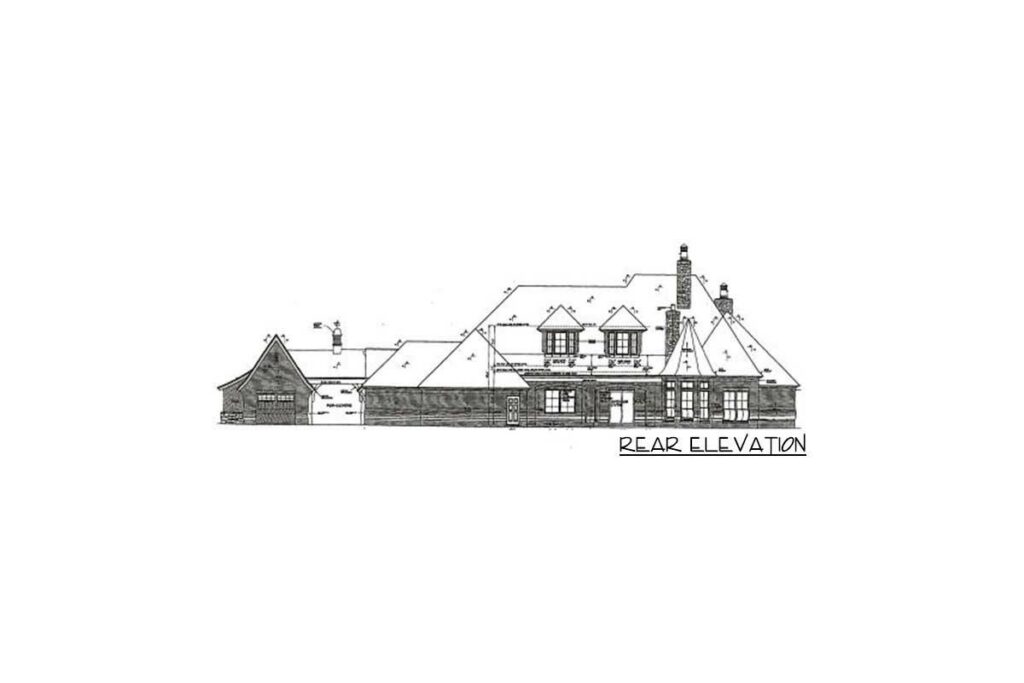
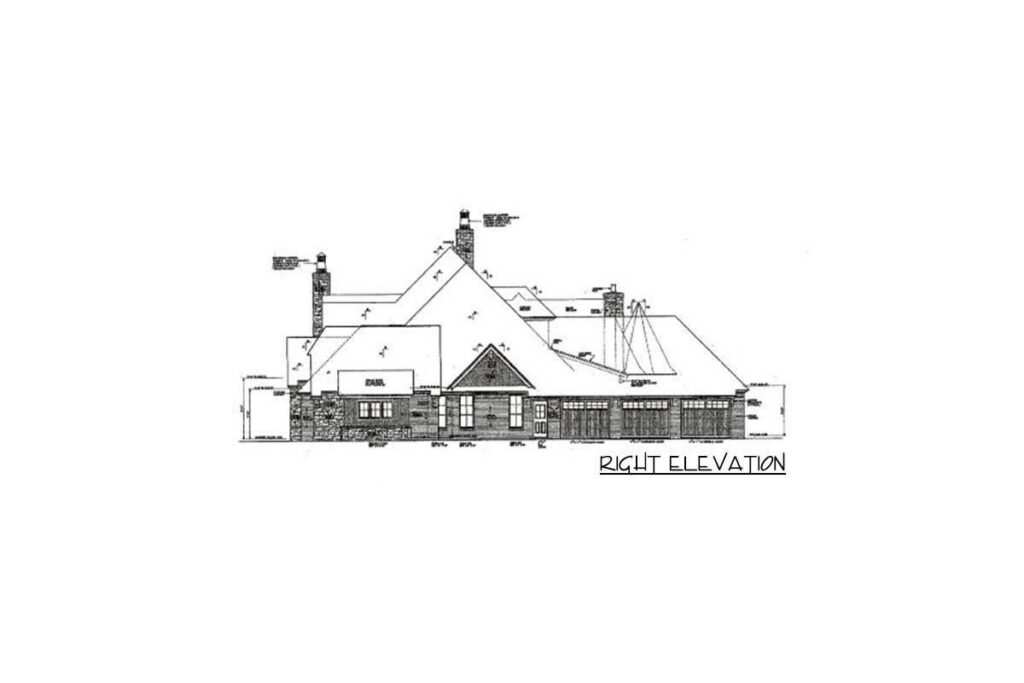
The very moment you walk into this expansive home, it’s like stepping into a fairytale. No, seriously, I almost expected to be greeted by Cinderella’s mice sewing a gown.
Related House Plans
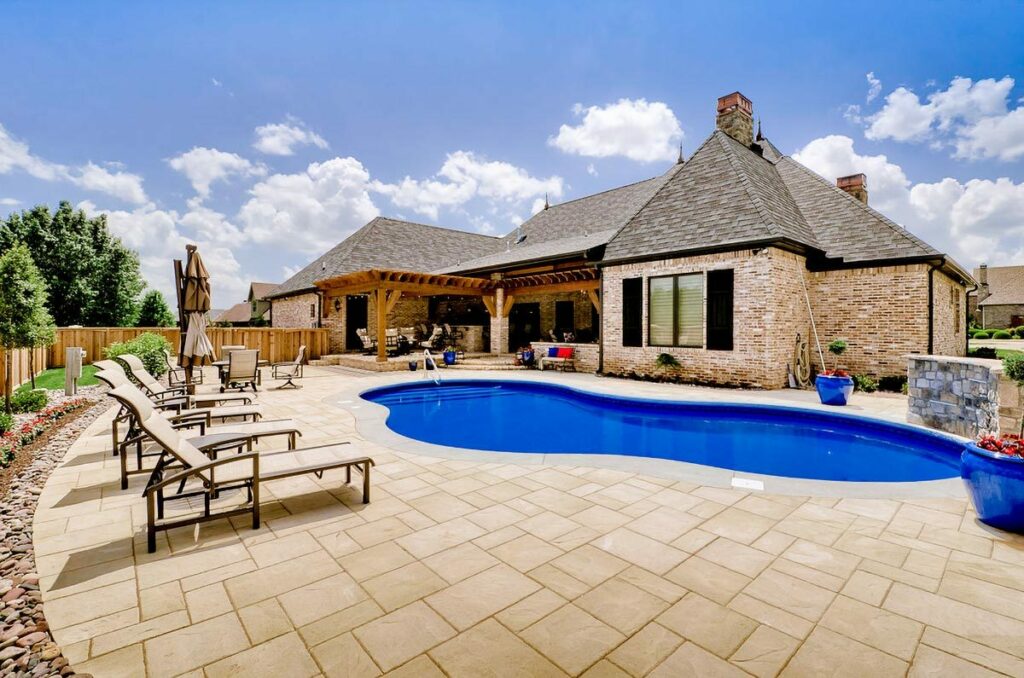
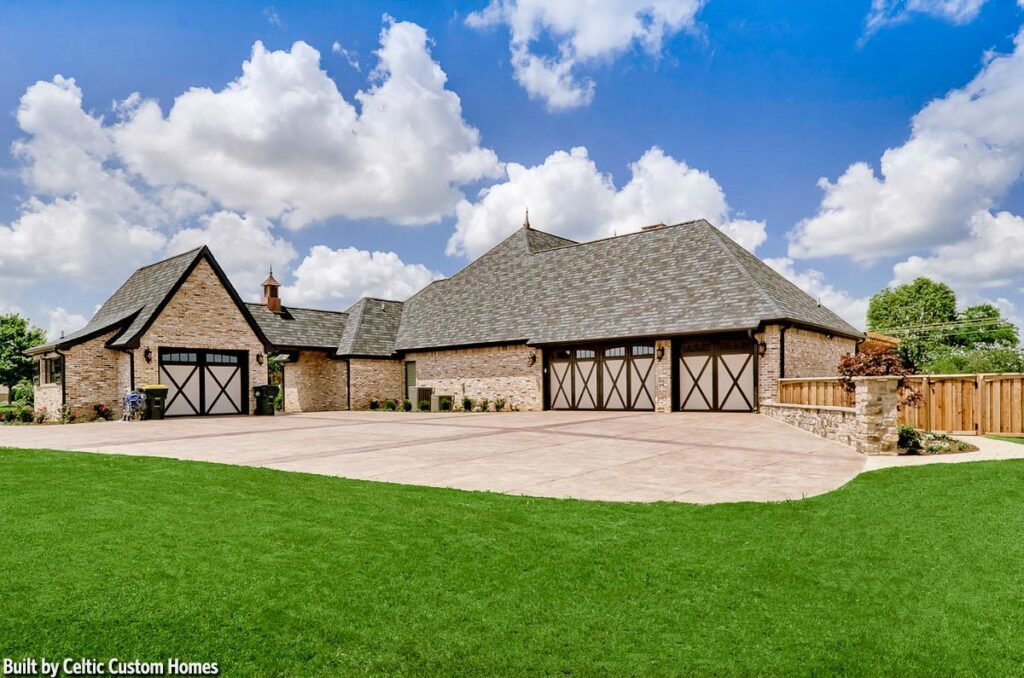
But instead of mice, you’ll see a sightline that takes you straight through the magnificent great room, out to a spectacular outdoor living area that’s just begging for Sunday brunch or starlit soirees.
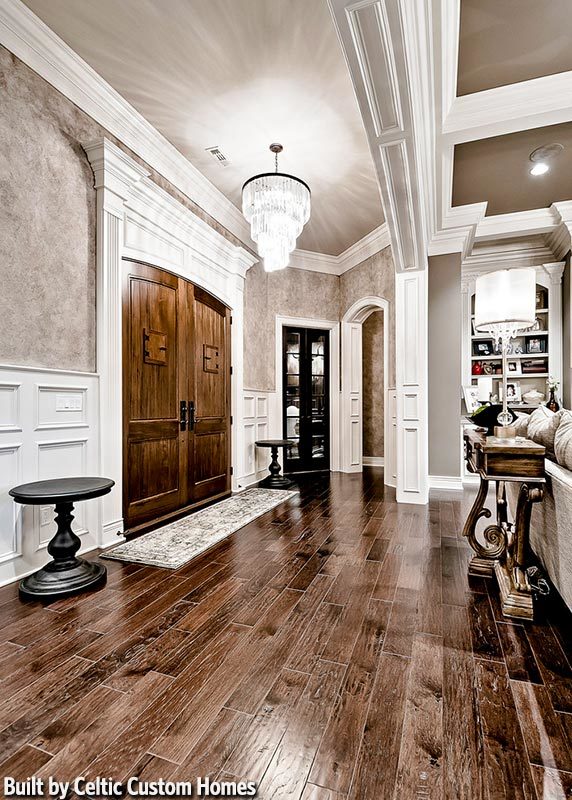
To the left, the formal dining room shines like a prized jewel, complete with a bay window to take in the view and a built-in china buffet to showcase your collection of mismatched teacups (let’s face it, we all have one).
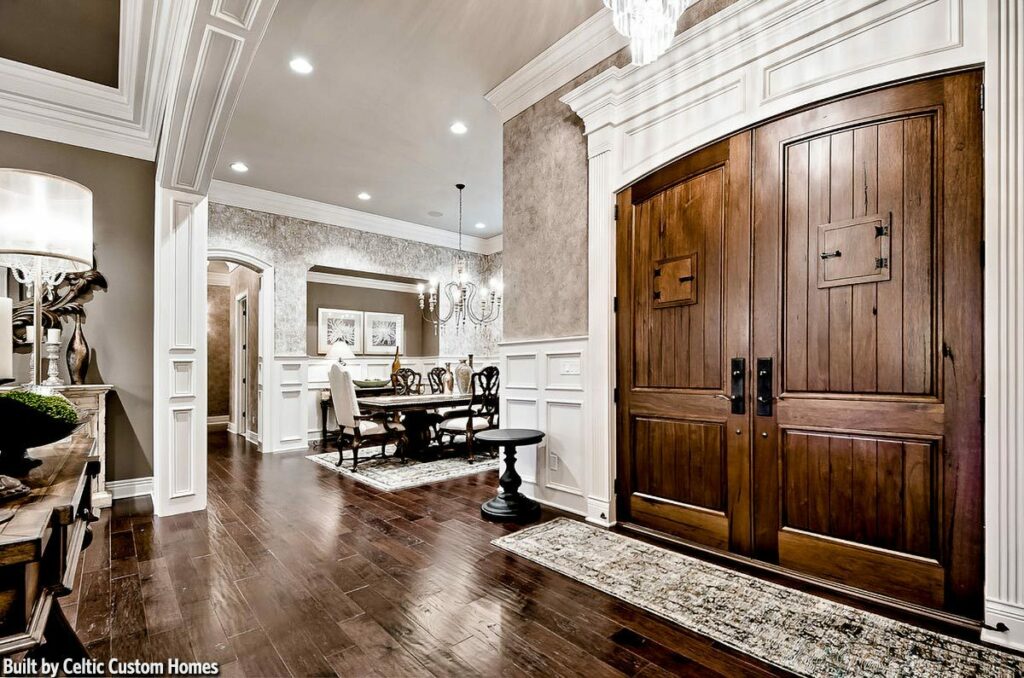
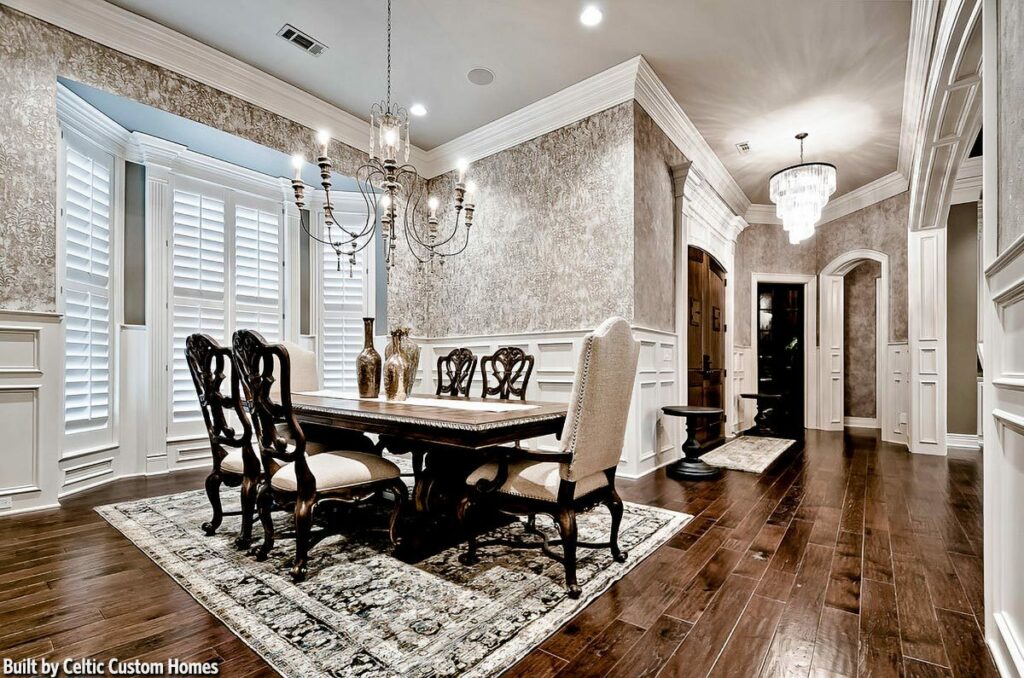
With its majestic bookshelves, the study nestled on the side is the perfect sanctuary for bibliophiles or anyone with a secret aspiration to play Sherlock Holmes.
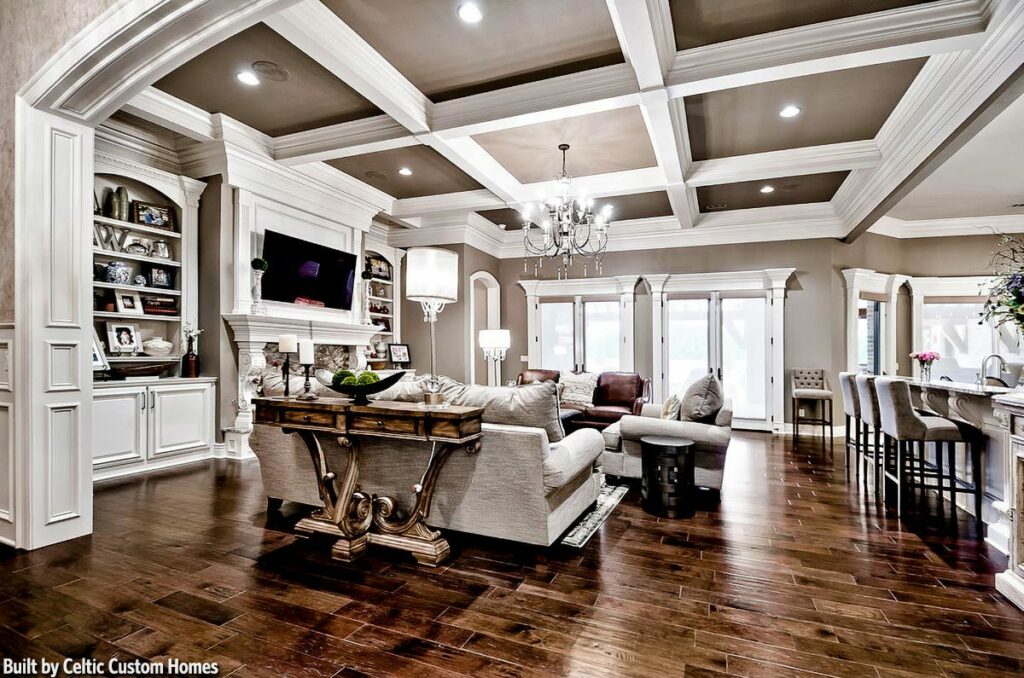
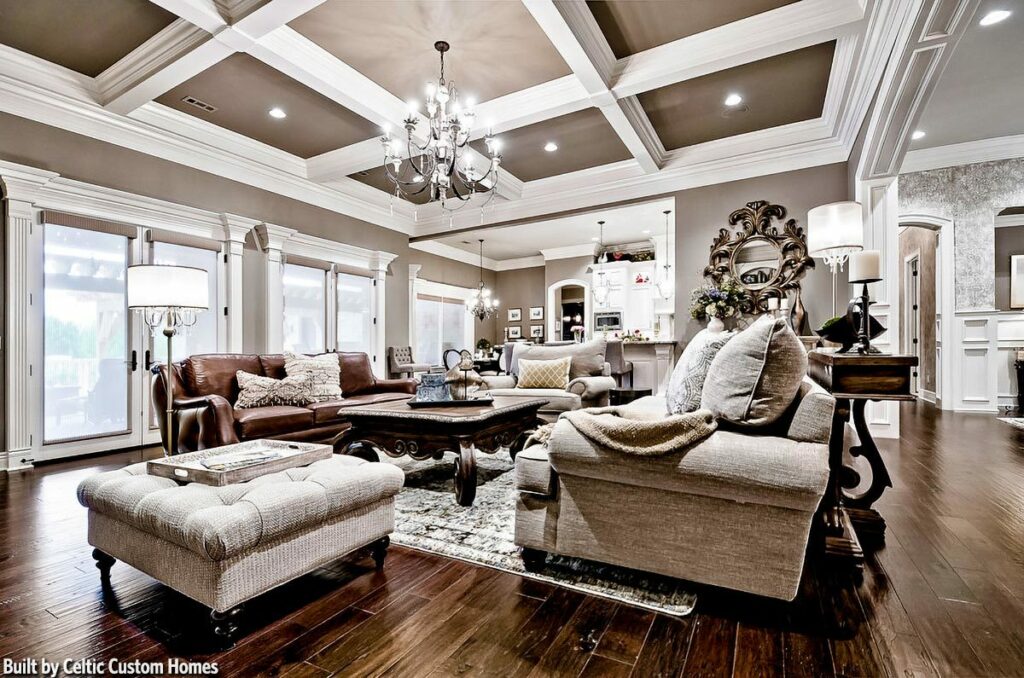
Now, let’s talk about the pièce de résistance, the master suite. This space is so luxurious, it practically comes with its own butler named Jeeves.
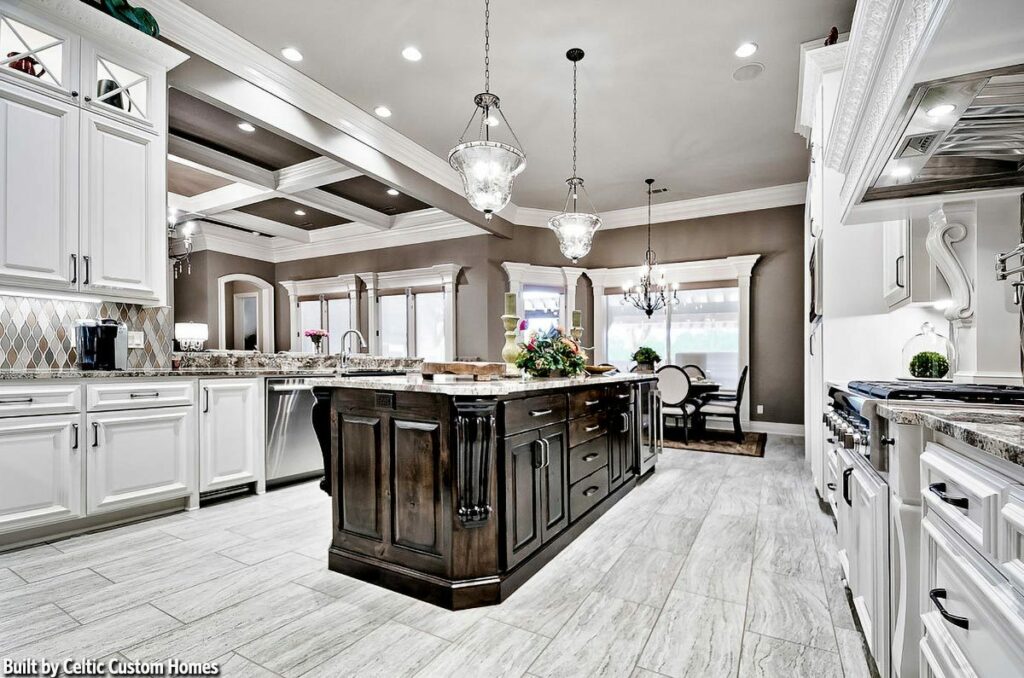
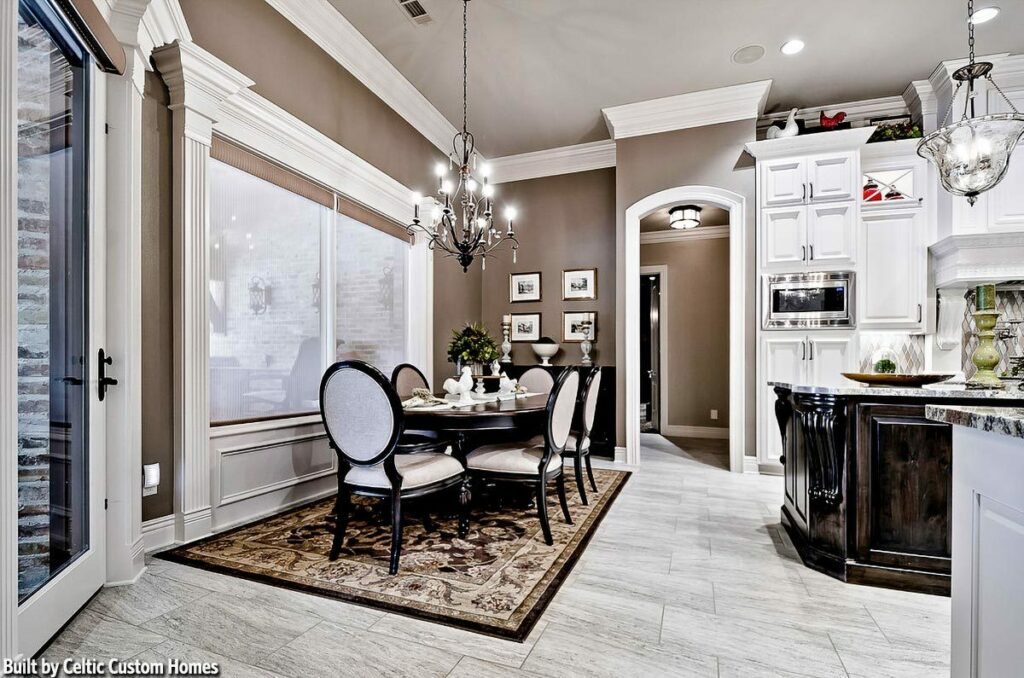
It boasts a bright sitting area, a toasty fireplace for those cozy novel-reading nights, a tray ceiling, and a bathroom that’s more spa than utility.
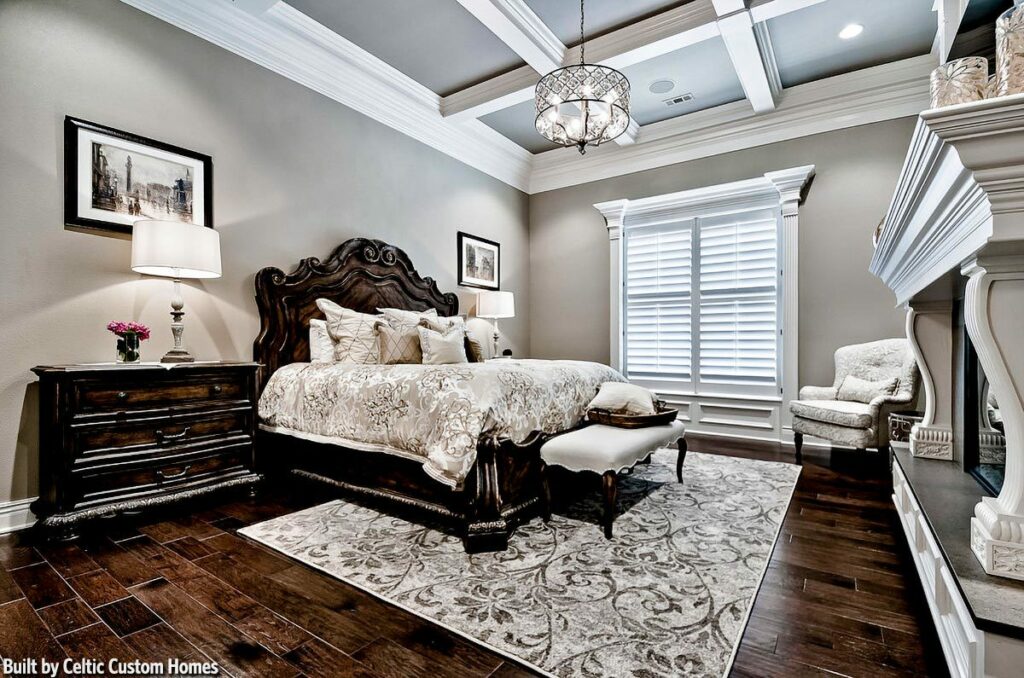
And the closets – oh, the closets! Two vast walk-in wardrobes with enough room to make Carrie Bradshaw swoon.
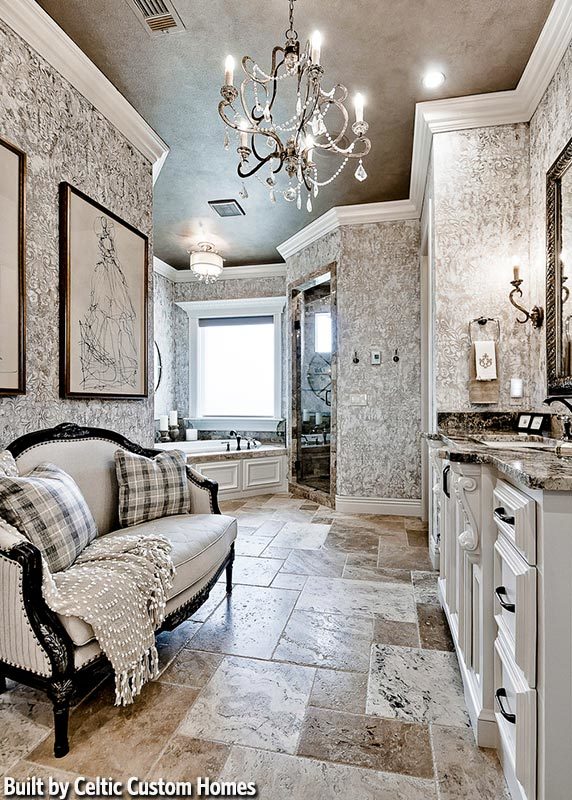
The remaining family bedrooms, carefully placed on the opposite side of the home, offer an oasis of privacy. Perfect for those moody teenagers or visiting in-laws who’ve overstayed their welcome (we’ve all been there).
Related House Plans
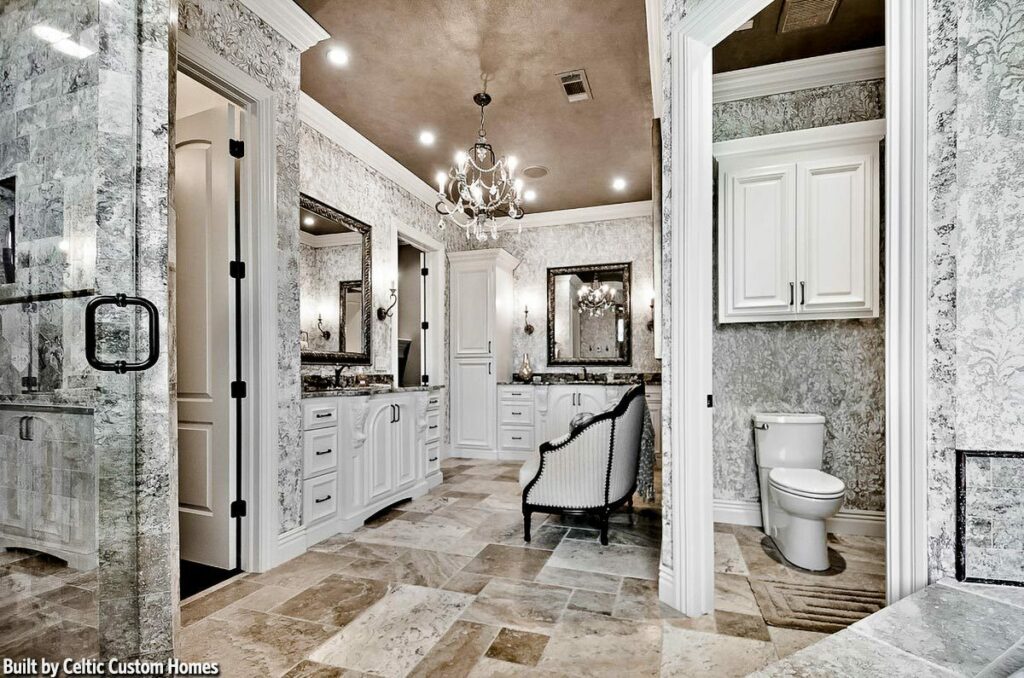
Just when you think it can’t get any better, there’s a fun surprise: a game room/media room conveniently located near the garage.
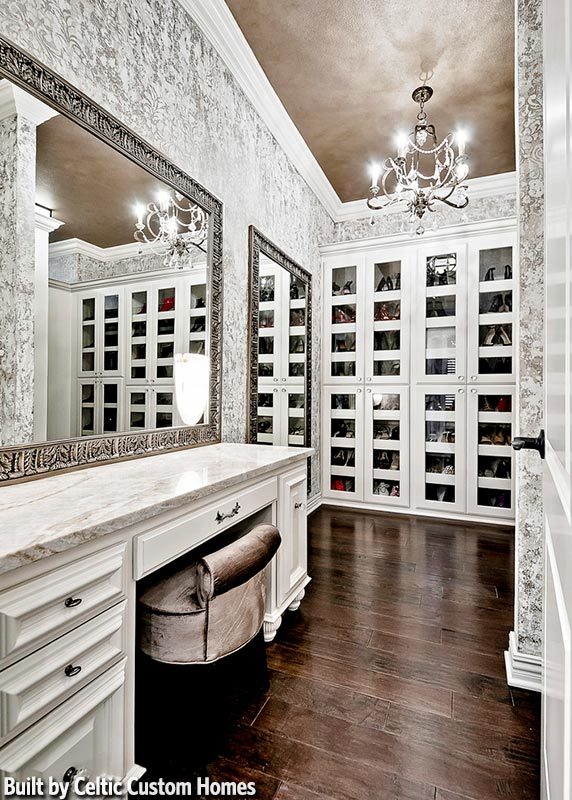
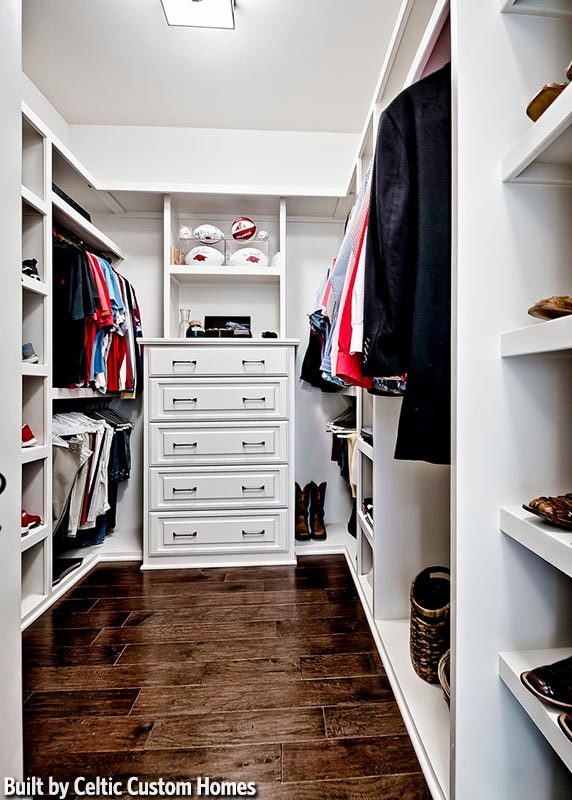
This isn’t just a room, it’s a full-blown entertainment hub, with a walk-in closet for all your games and stuff you swore you’d use but never did (looking at you, 1000-piece jigsaw puzzle of the Sistine Chapel).
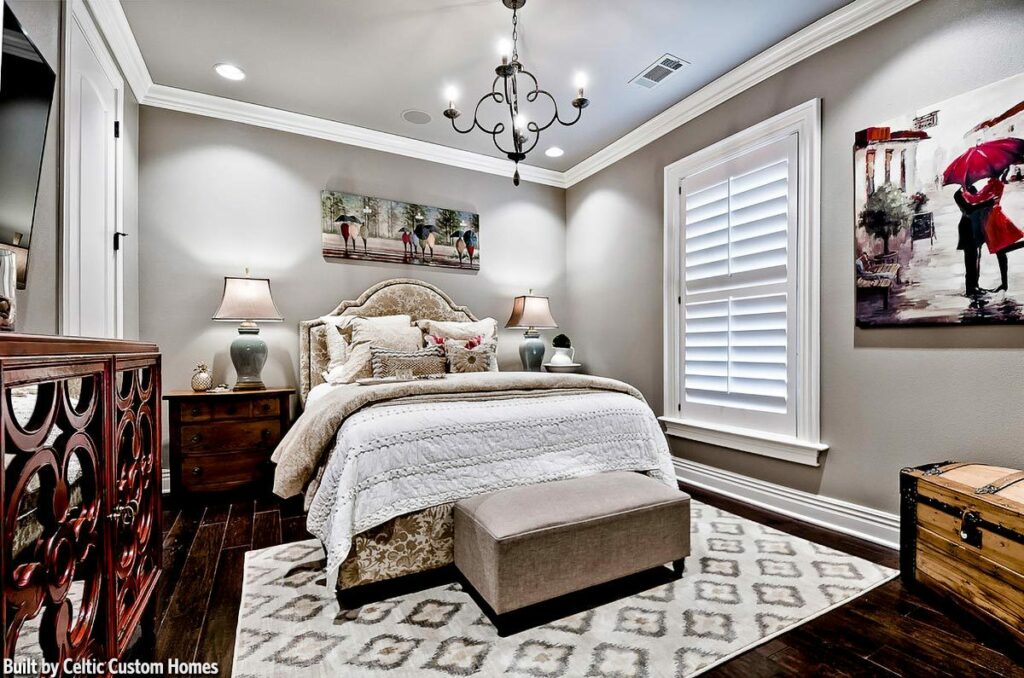
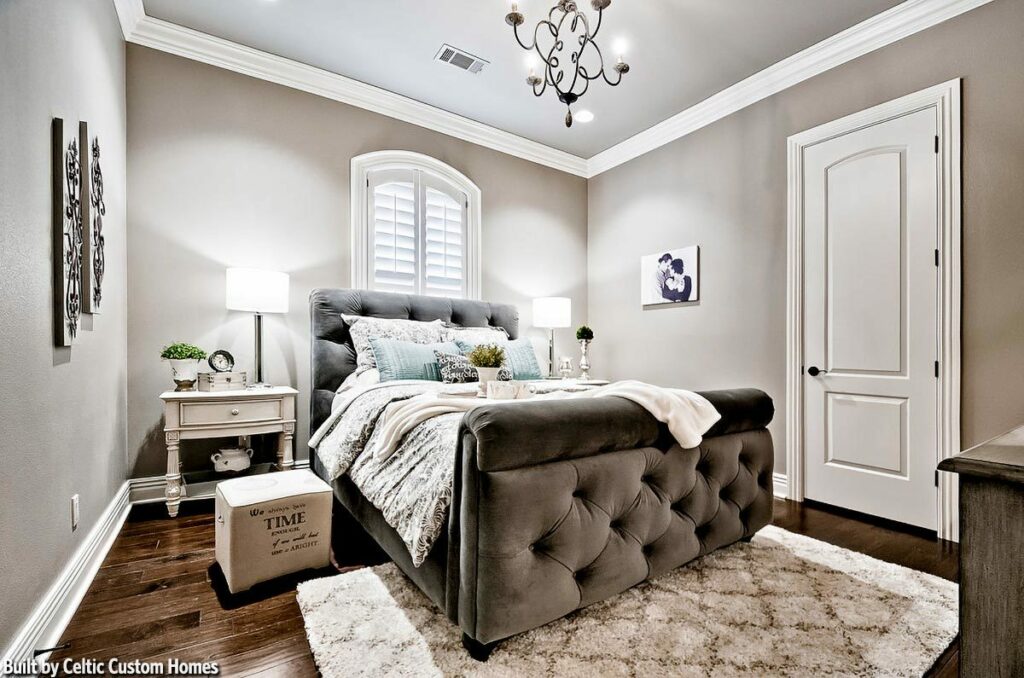
Speaking of garages, there’s a 3-car garage attached to the main house, while a charming carriage house garage sits off the porte-cochere like a loyal sidekick. “But wait, what’s a porte-cochere?” you ask.
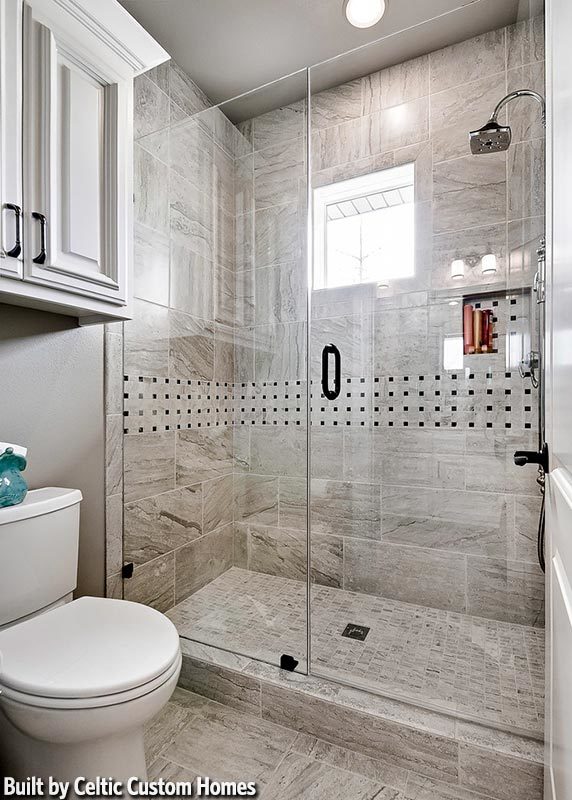
Well, it’s just a fancy French term for a covered entrance large enough for vehicles to pass through. And let’s face it, anything French automatically gets an extra sprinkle of sophistication.
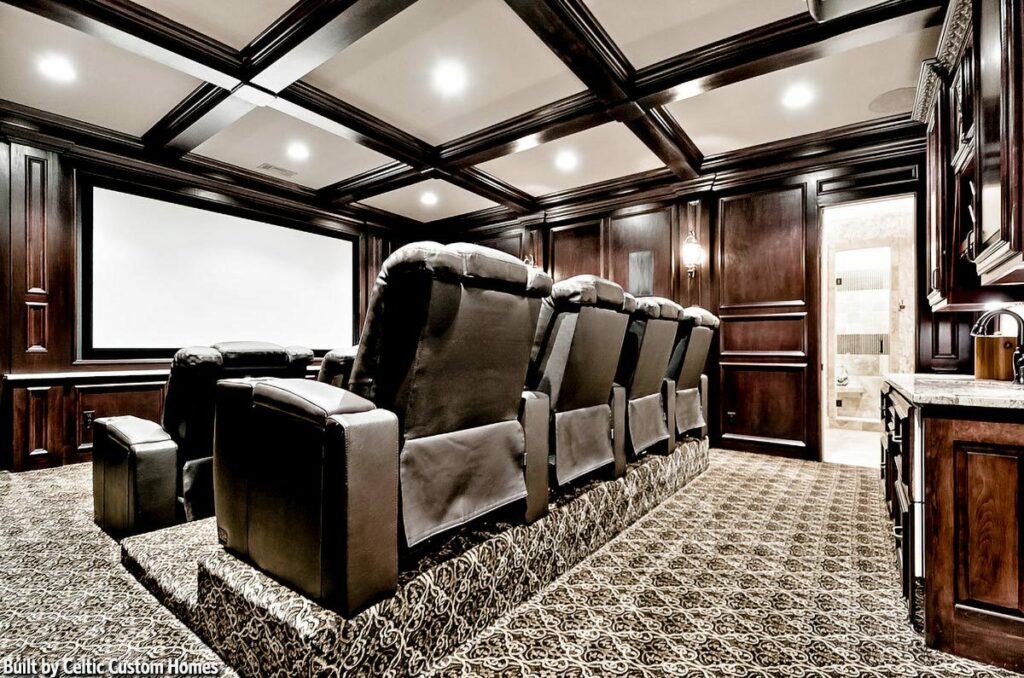
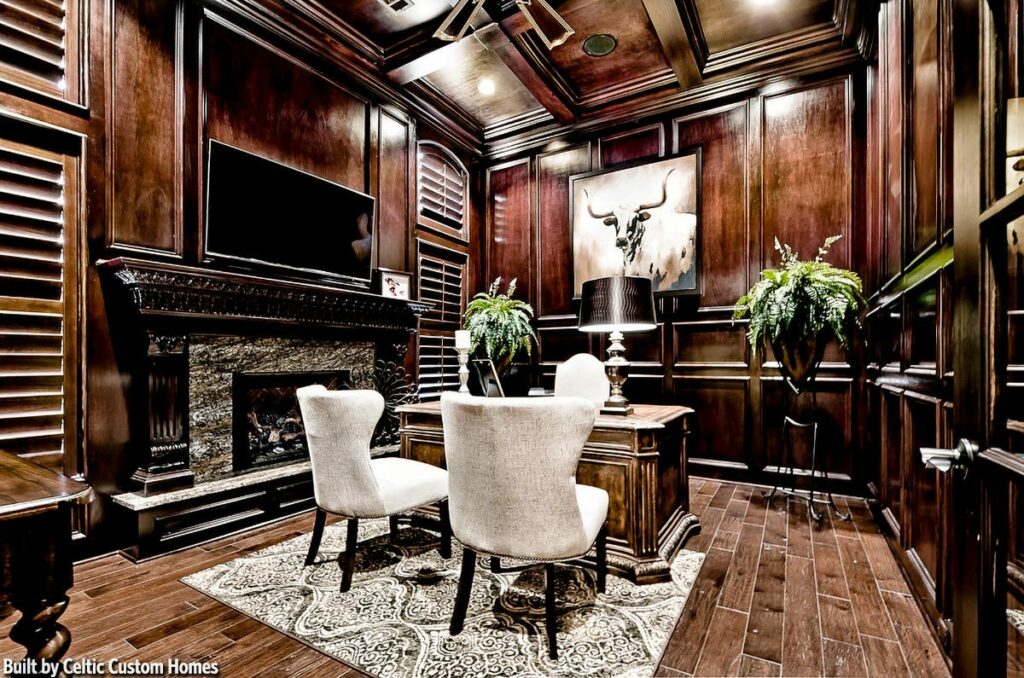
Last, but certainly not least, nestled above this garage is a ‘future rec room’. No, this isn’t a space-time prediction but a bonus 553 square feet of expansion space.
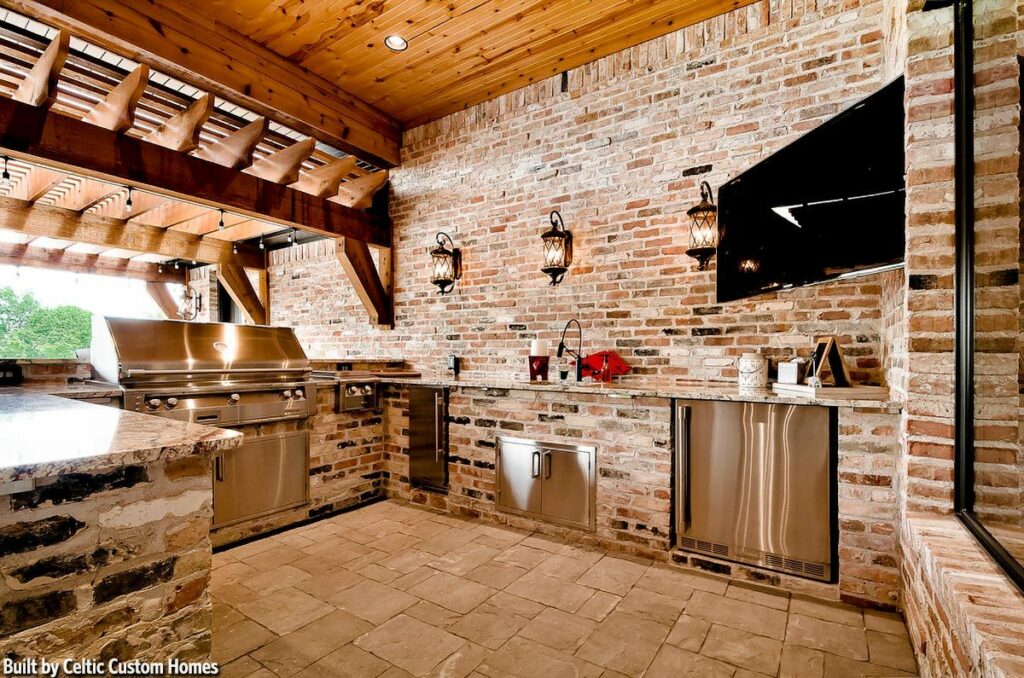
Whether it turns into a state-of-the-art home gym, a serene yoga studio, or a hidden candy-filled sanctuary from your kids, it’s entirely up to you.
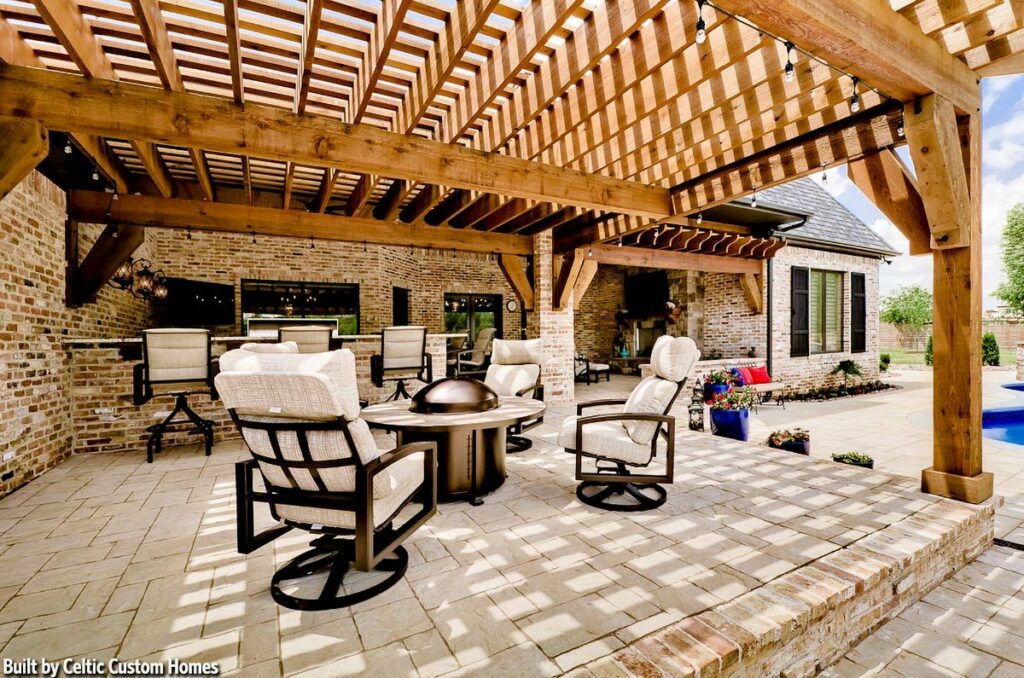
There you have it! A little piece of French countryside squeezed into a stunning 4,071 square foot floor plan. Now, go ahead and step out of this virtual tour and into your real-life, ready-to-move-in, French Country dream.
Just remember to say “au revoir” to your old life because once you enter, you might never want to leave. Au revoir, my friends, or should I say, future château owners!
You May Also Like These House Plans:
Find More House Plans
By Bedrooms:
1 Bedroom • 2 Bedrooms • 3 Bedrooms • 4 Bedrooms • 5 Bedrooms • 6 Bedrooms • 7 Bedrooms • 8 Bedrooms • 9 Bedrooms • 10 Bedrooms
By Levels:
By Total Size:
Under 1,000 SF • 1,000 to 1,500 SF • 1,500 to 2,000 SF • 2,000 to 2,500 SF • 2,500 to 3,000 SF • 3,000 to 3,500 SF • 3,500 to 4,000 SF • 4,000 to 5,000 SF • 5,000 to 10,000 SF • 10,000 to 15,000 SF

