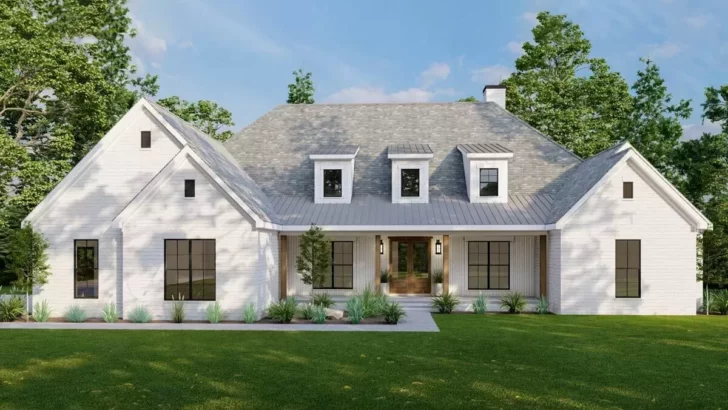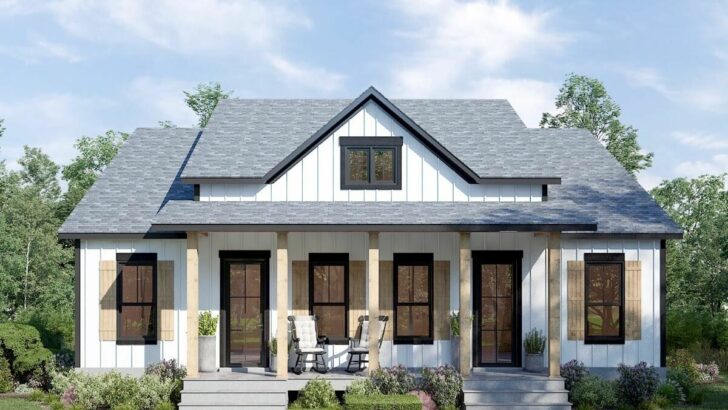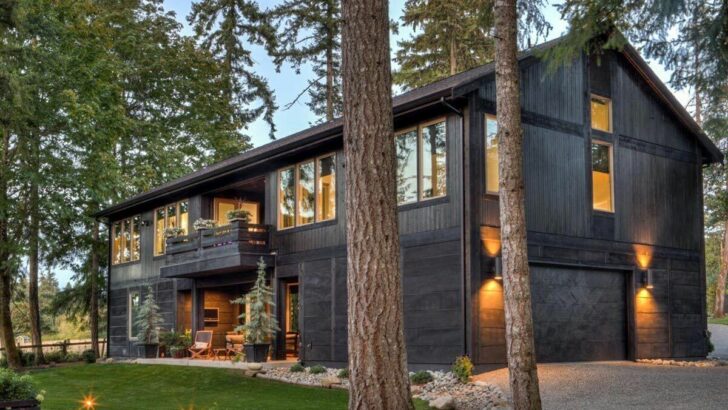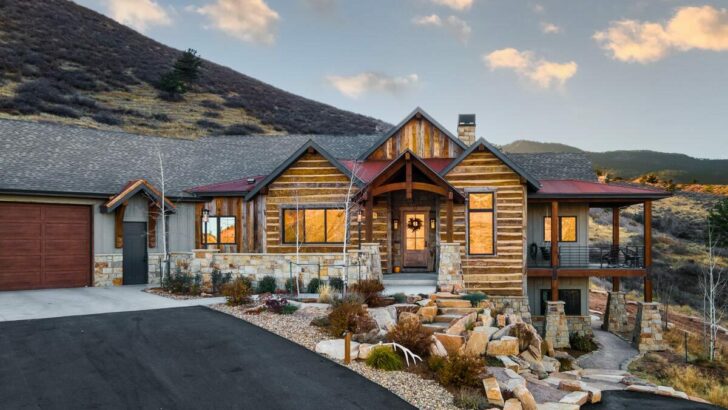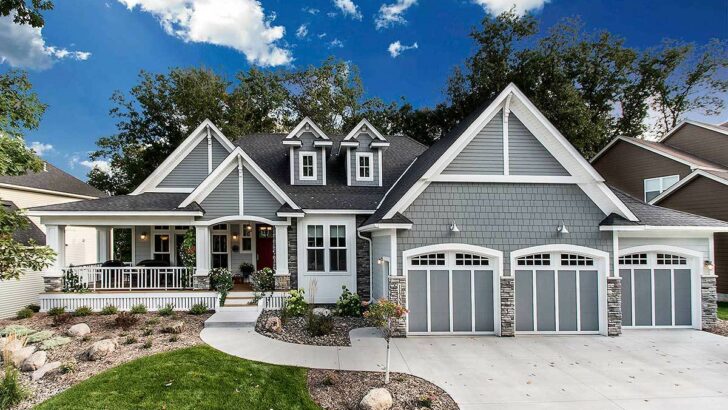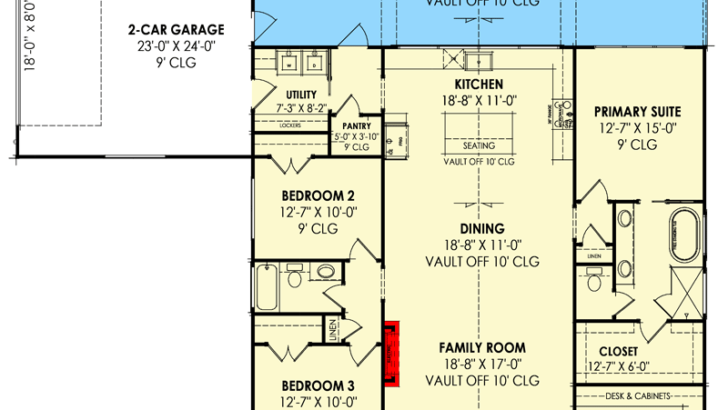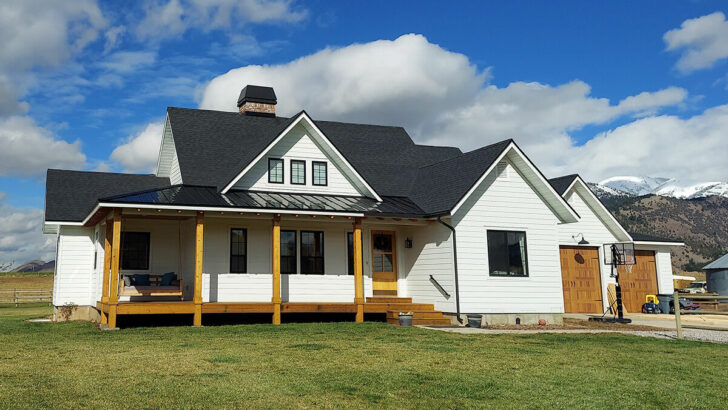
Specifications:
- 2,094 Sq Ft
- 4 Beds
- 2.5 Baths
- 2 Stories
- 2 Cars
Ah, the quest for the perfect home—it’s like searching for a unicorn in a world of horses.
But what if I told you that your mythical creature exists in the form of a 4-bedroom New American home plan?
Yes, you heard that right.
Let’s embark on this adventure together and explore the magic behind the walls of this 2,094 square foot masterpiece.
First off, let’s talk about curb appeal.
This house isn’t just a home; it’s a statement.
Related House Plans
With vertical siding kissed by the earthy embrace of stone exterior, it whispers (in a very manly voice, mind you), “I’m here to impress.”
And impress it does, from the moment you lay eyes on it. But the true magic begins once you step inside.







Imagine walking through the door after a long day, and you’re greeted by an expansive open floor plan that says, “Kick off your shoes and stay awhile.”
With an 11-foot ceiling height through the main living areas, this house doesn’t just speak to you; it sings. And the acoustics are fantastic, thanks to that ceiling.
The kitchen, oh, the kitchen—it’s the heart of the home, with a 7-foot island that’s not just a piece of furniture; it’s a gathering spot, a homework station, and a midnight snack bar all rolled into one.
Related House Plans
But wait, there’s more.
Picture this: a dining area with large sliding glass doors that not only bathe the space in natural light but also open up to a covered rear porch.
It’s like having a little bit of vacation in your backyard.

And the great room?
With its gas fireplace and view of the rear yard, it’s the perfect setting for both lively gatherings and tranquil moments alone.
Now, let’s talk logistics because even the most magical of homes needs to keep you grounded.
The master suite on the first floor is nothing short of a retreat, with a dramatic dropped ceiling and a master bath that feels more like a spa.
The double bowl vanity, large shower enclosure, and walk-in closet are just cherries on top.

And because life isn’t just about luxury but also about convenience, this home plan cleverly includes a mud room/family foyer right off the garage.
It’s the perfect drop zone for the chaos of daily life—backpacks, mail, shoes, and the occasional rogue soccer ball.
Just when you thought it couldn’t get any better, let me take you upstairs.
The second floor is like a world of its own, with three additional bedrooms that ensure everyone has their private sanctuary.
Whether it’s for kids, guests, or a home office, these rooms offer flexibility and space to grow.

And because no one enjoys lugging laundry up and down stairs, the laundry room’s strategic placement near the master bedroom and garage is a game-changer.
But here’s the kicker: the full basement.
This isn’t just any basement; it’s a blank canvas waiting for your personal touch.
Dreaming of a rec room where family game nights reach legendary status?
Or perhaps an additional living space for that teen craving independence?

This basement has got you covered.
And let’s not forget about storage.
Because if there’s one thing we all need more of, it’s places to hide our “I might need this someday” treasures.
Now, I know what you’re thinking.
“This sounds too good to be true. There’s got to be a catch.”

But the only catch is that you might never want to leave your home again.
Imagine spending lazy Sundays lounging on your covered rear porch, sipping coffee, and listening to the sounds of nature.
Or hosting dinner parties where the kitchen island becomes the center of laughter and good conversation.
Let’s not overlook the charm of the gas fireplace in the great room, which promises cozy winter nights and a festive backdrop for holiday celebrations.
It’s these details that transform a house into a home, creating a space where memories are made and cherished.

In a world where homes often feel cookie-cutter, this 4-bedroom New American home plan stands out.
It’s not just about the square footage or the number of bedrooms; it’s about creating a space that reflects your lifestyle and values.
A home where functionality meets beauty, where every detail is thoughtfully designed with you in mind.
So, as we wrap up this tour of your future dream home, remember that the perfect home isn’t just about finding a place to live.
It’s about discovering a space where you can truly be yourself, where every day feels like an adventure waiting to happen.
This 4-bedroom New American home isn’t just a house; it’s the beginning of your next great chapter.
And the best part?
The story is yours to write.
You May Also Like These House Plans:
Find More House Plans
By Bedrooms:
1 Bedroom • 2 Bedrooms • 3 Bedrooms • 4 Bedrooms • 5 Bedrooms • 6 Bedrooms • 7 Bedrooms • 8 Bedrooms • 9 Bedrooms • 10 Bedrooms
By Levels:
By Total Size:
Under 1,000 SF • 1,000 to 1,500 SF • 1,500 to 2,000 SF • 2,000 to 2,500 SF • 2,500 to 3,000 SF • 3,000 to 3,500 SF • 3,500 to 4,000 SF • 4,000 to 5,000 SF • 5,000 to 10,000 SF • 10,000 to 15,000 SF


