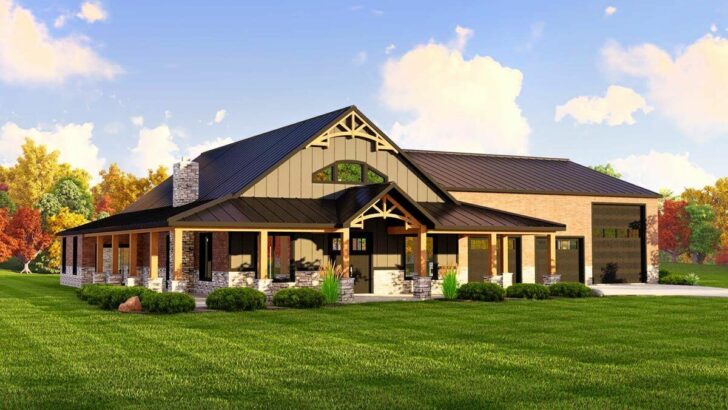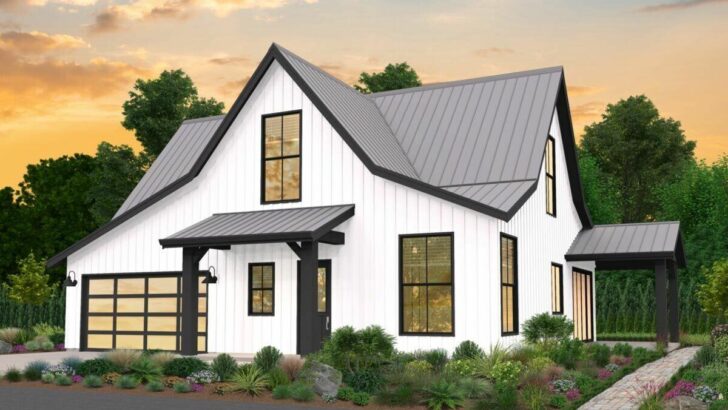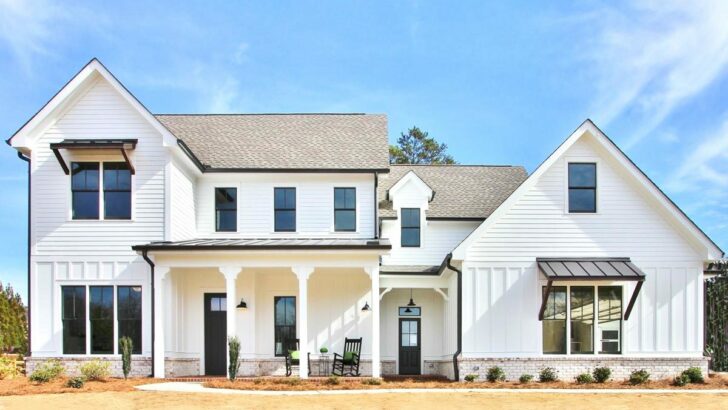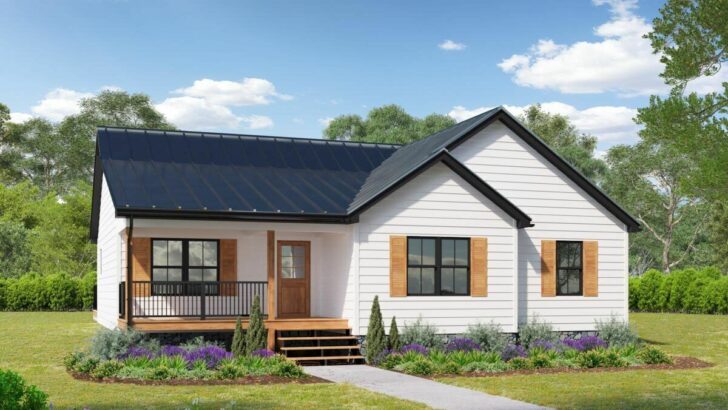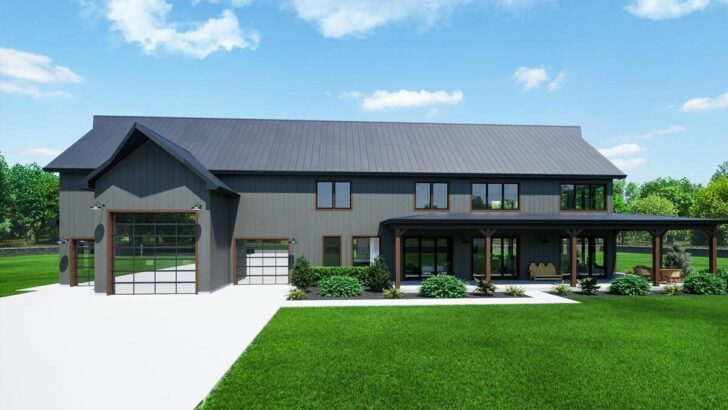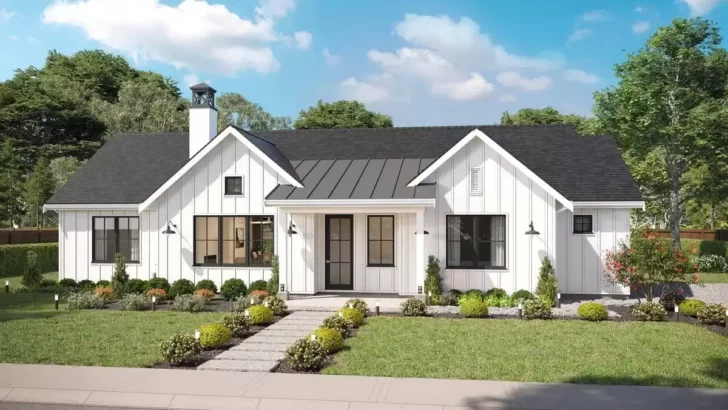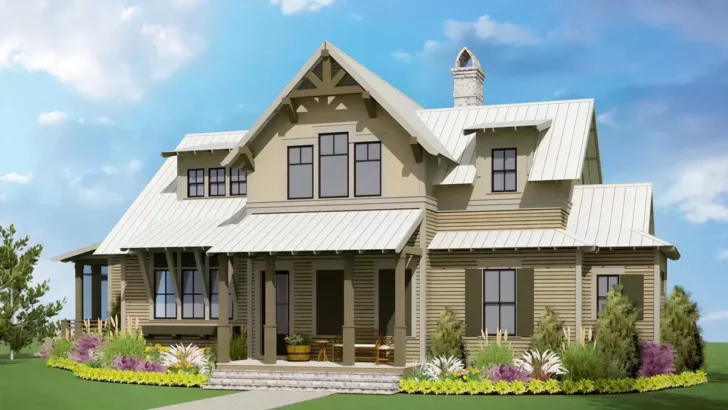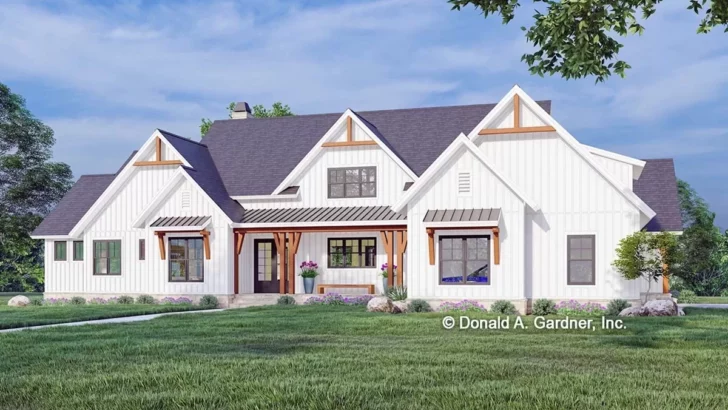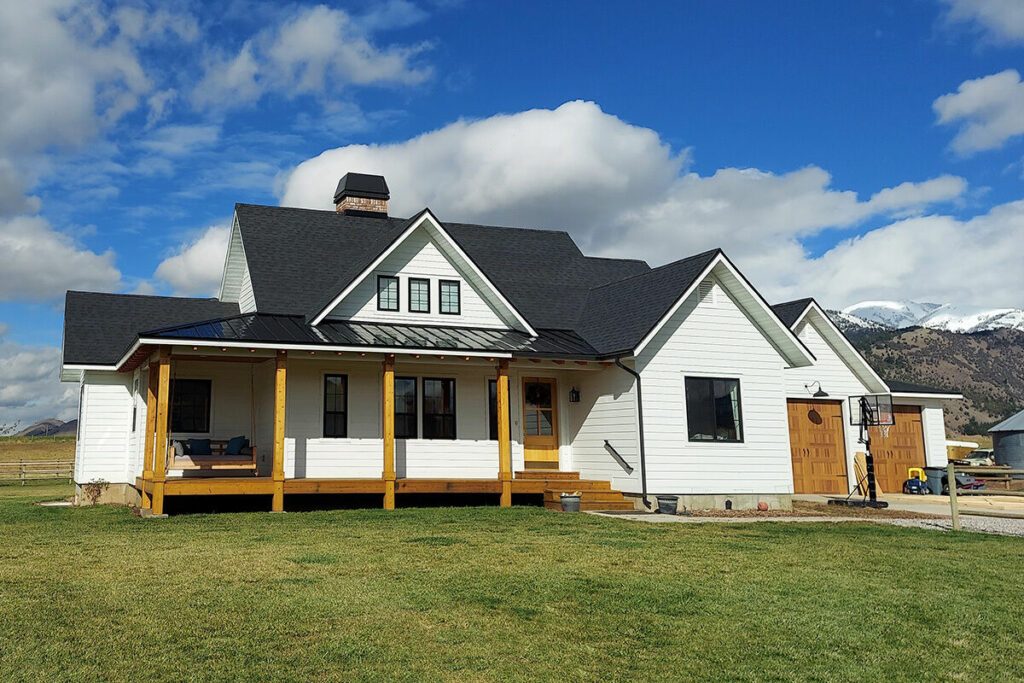
Specifications:
- 1,697 Sq Ft
- 3 Beds
- 2 Baths
- 1 Stories
- 2 Cars
Welcome to the epitome of comfort meets modern, where the charm of a quaint farmhouse intertwines with modern aesthetics to conjure a home that’s as cozy as it is functional.
This modern farmhouse plan with a semi-attached garage is not just a house; it’s a lifestyle statement. And guess what?
It unfolds its allure not just from the outside, but from every nook and cranny within its 1,697 square feet of architectural brilliance. Let’s saunter through this three-bed abode, shall we?
Stay Tuned: Detailed Plan Video Awaits at the End of This Content!
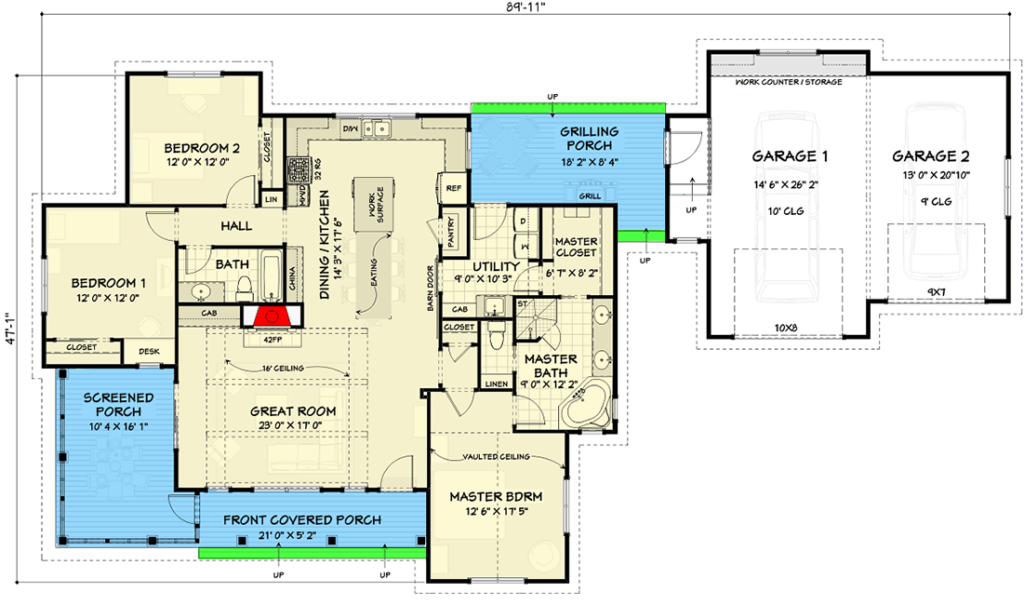
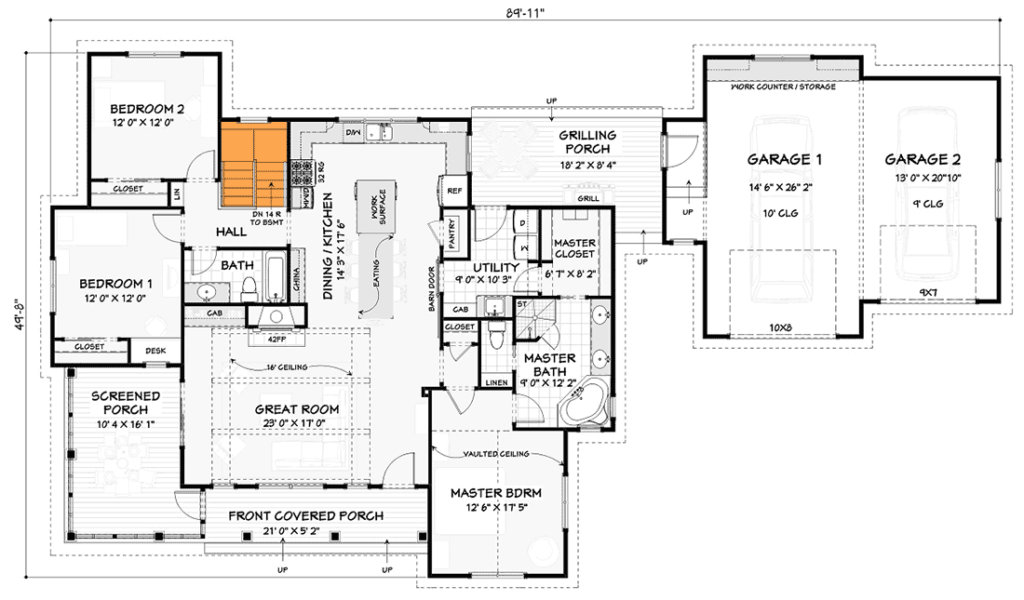
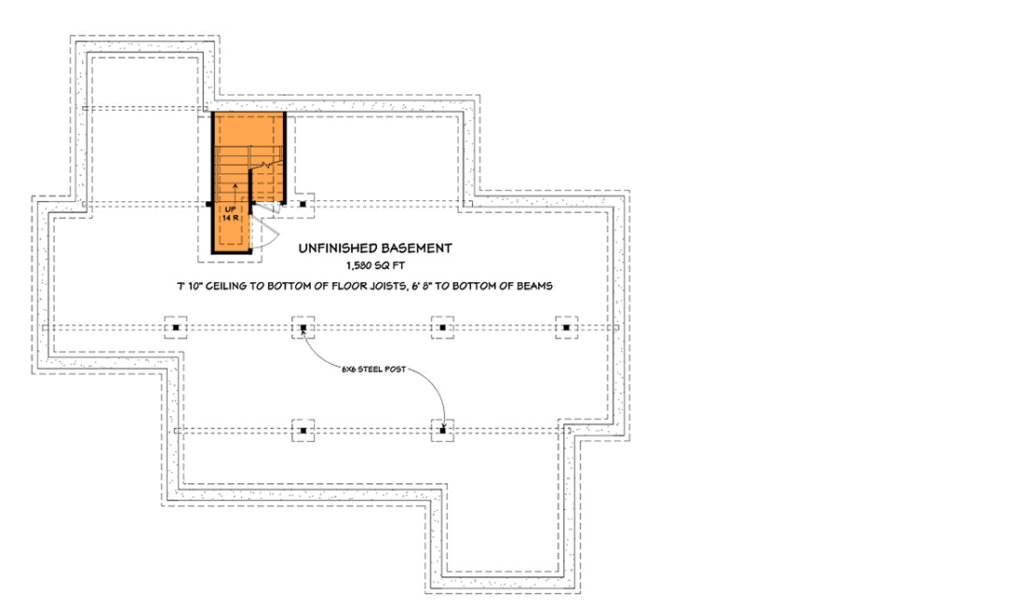
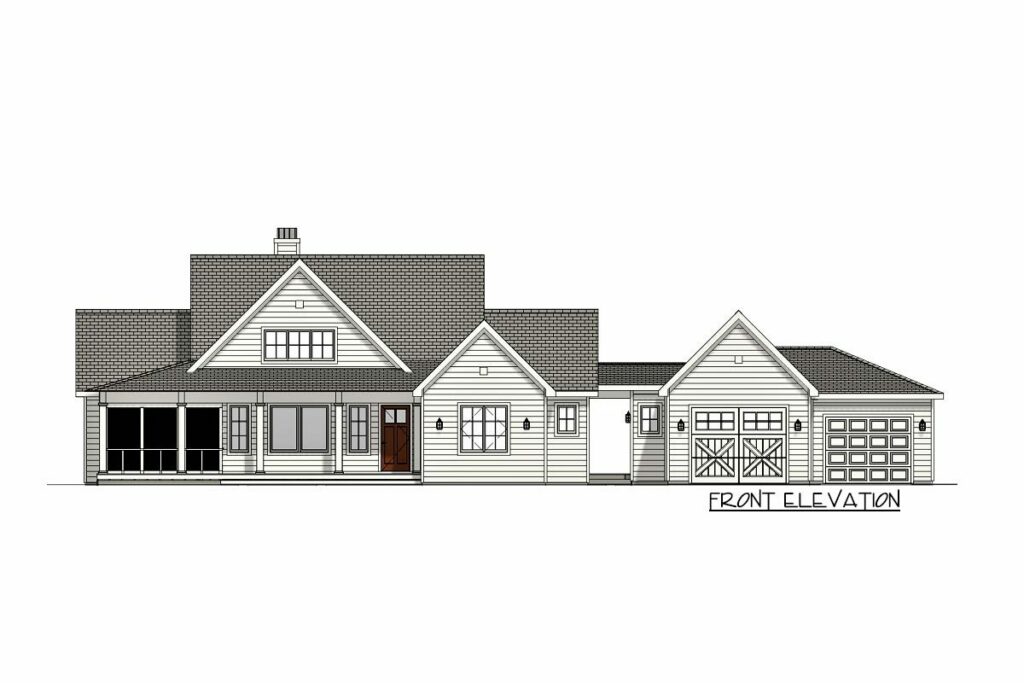
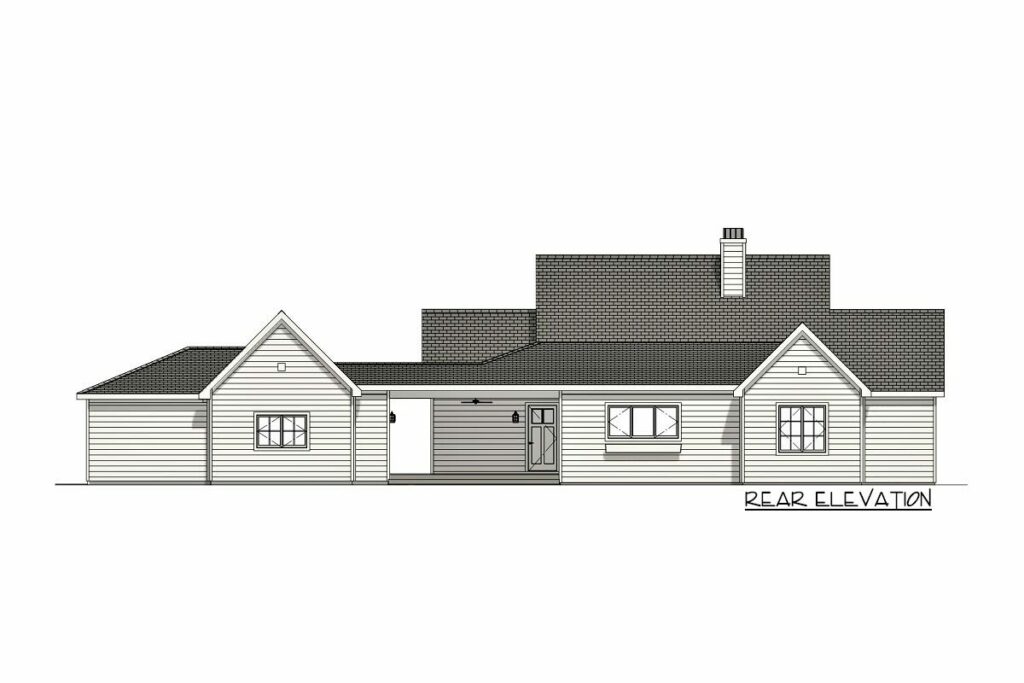
Related House Plans
Now, imagine a house with an L-shaped porch that whispers sweet country melodies to your aesthetic senses each morning.
Part covered, part screened, it’s the kind of porch where you’d sip your morning coffee, all while nature performs a quiet, serene ballet for you. The dance of the leaves, the whisper of the cool breeze, it’s a front-row seat to a tranquil theater.
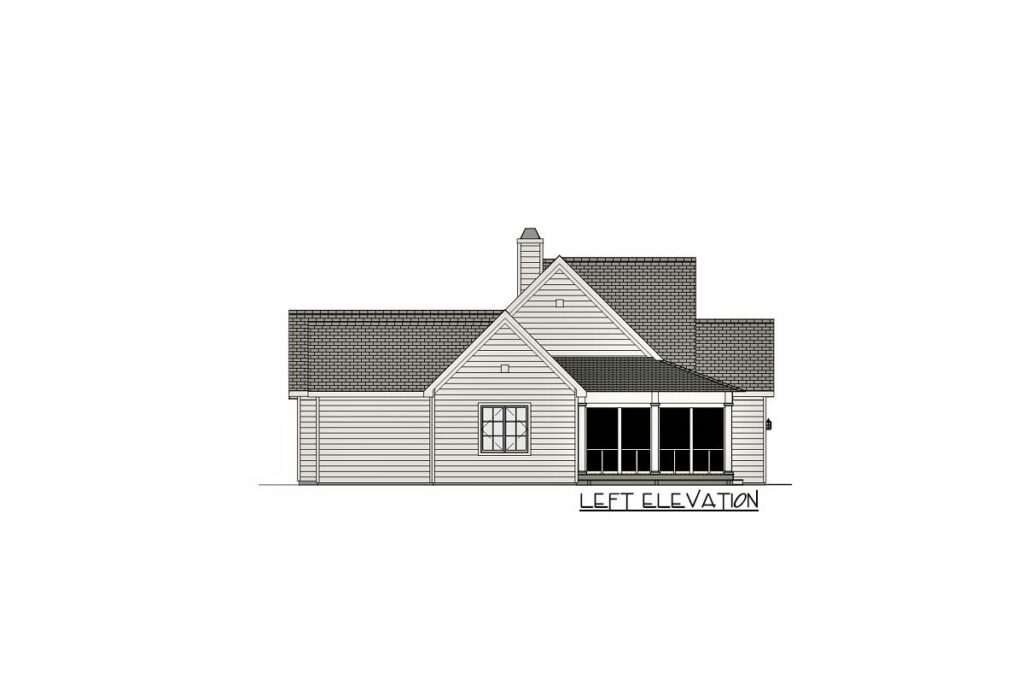
As you step inside, you are greeted by a great room where the ceiling vaults to a magnificent 16’, basking in the glow of natural light that peeks in from the large front gable windows.
This room isn’t just great by name, it’s regal by design, and it has an inviting demeanor that says, “come on in, there’s enough room for everyone.” It’s in this room where laughter will echo and memories will be crafted on every occasion.
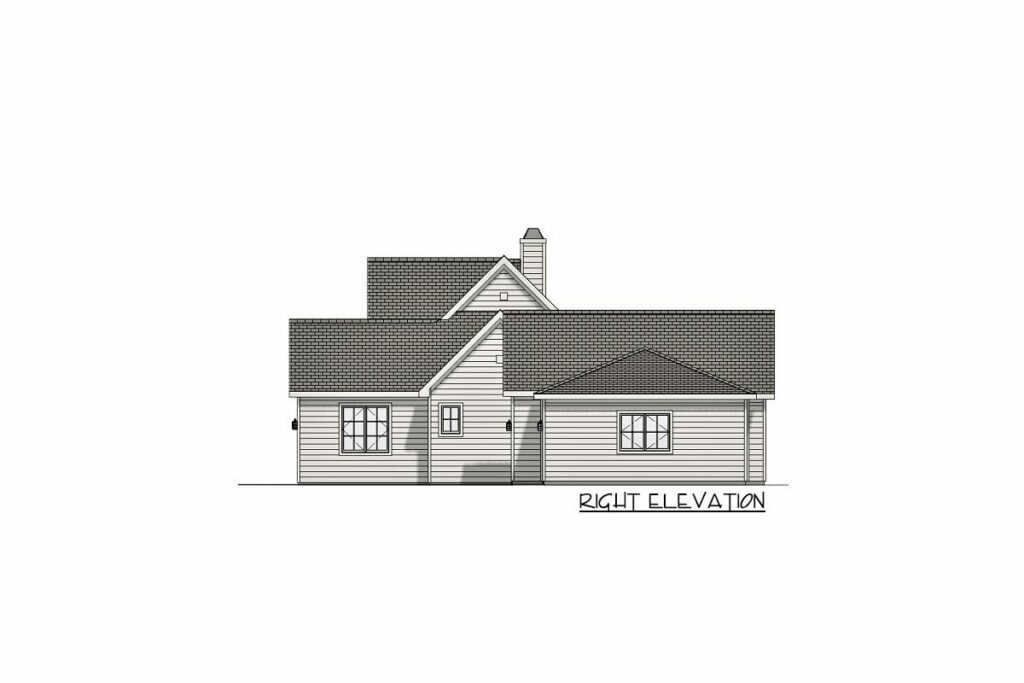
The open floor plan is where modernity tips its hat to tradition. It’s designed to host, to entertain, to celebrate the mundane and the extraordinary.
The seamless blend between the kitchen and dining area is like a beautiful culinary dance floor, waiting for you to take the lead.
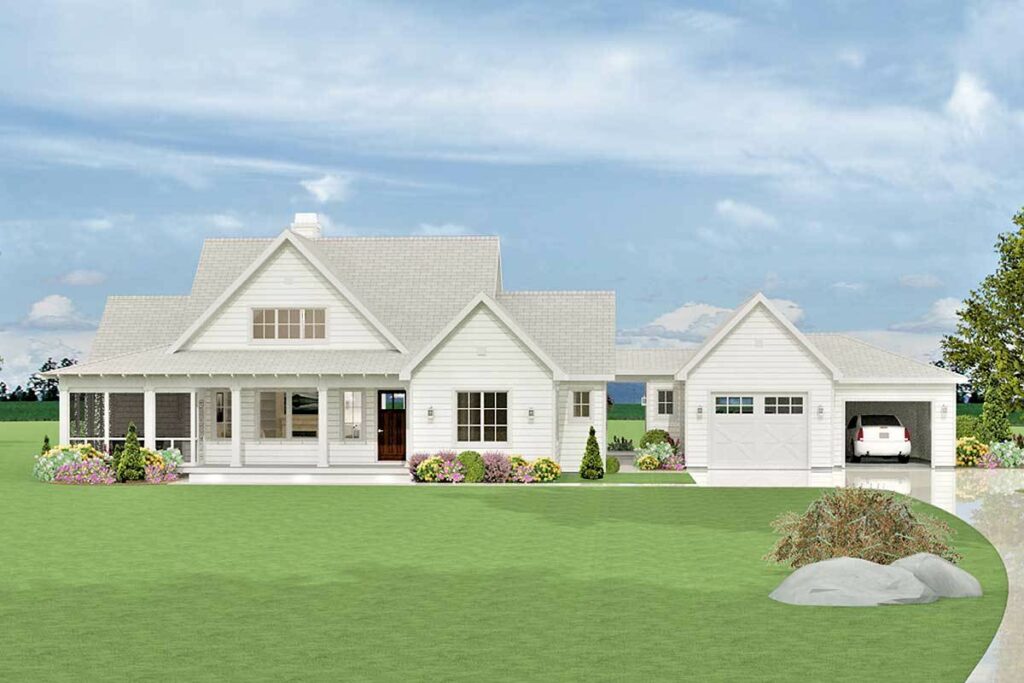
With a built-in eating area complemented by an adjacent workspace and china cabinet, it’s a practical utopia making the most of every square inch, proving that elegance and efficiency can indeed share the same space.
Related House Plans
Wander a little to the back, and a grilling porch awaits to augment your outdoor living experience. It’s not just a porch; it’s your little escape to enjoy fresh air, to grill Sunday brunches or simply to stand and contemplate the quiet beauty of the outdoors.
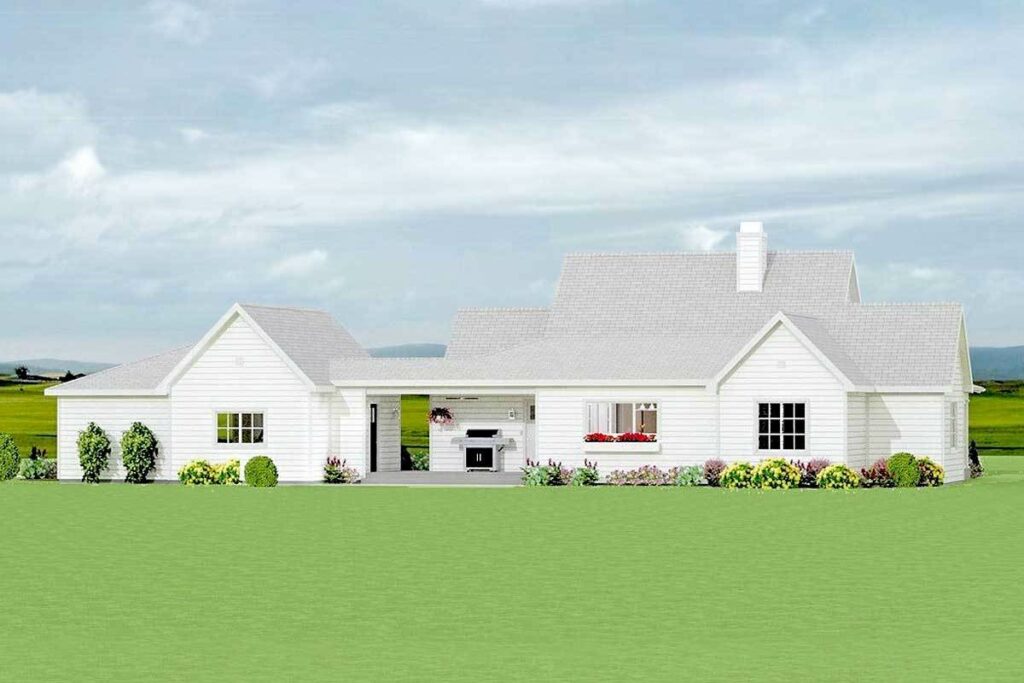
This is where the aroma of grilled goodies mingles with fresh air, and every meal turns into a quaint outdoor festivity.
Now, let’s talk about the sanctuary that is the master bedroom. With a vaulted ceiling and a spatial layout that’s split from the other bedrooms, your privacy is not just assured; it’s celebrated.
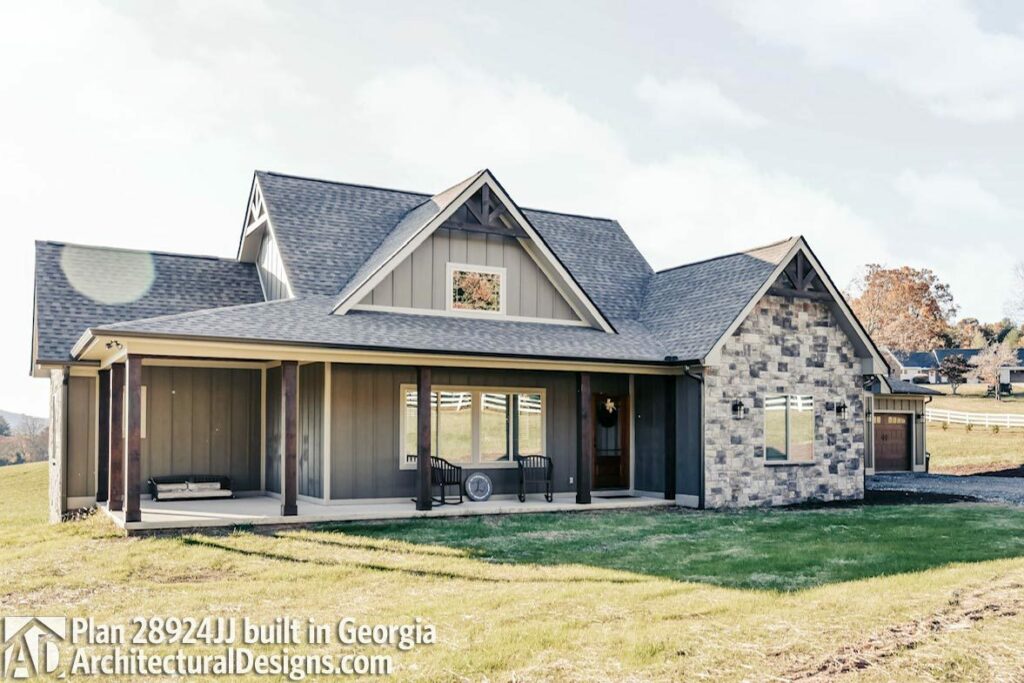
It’s your tranquil corner for unwinding, away from the hustle and bustle of the rest of the house, ensuring your realm of calm is undisturbed.
Last but not least, the matching 2-car hip-roofed semi-attached garage is a rural charm packaged with modern benefits.
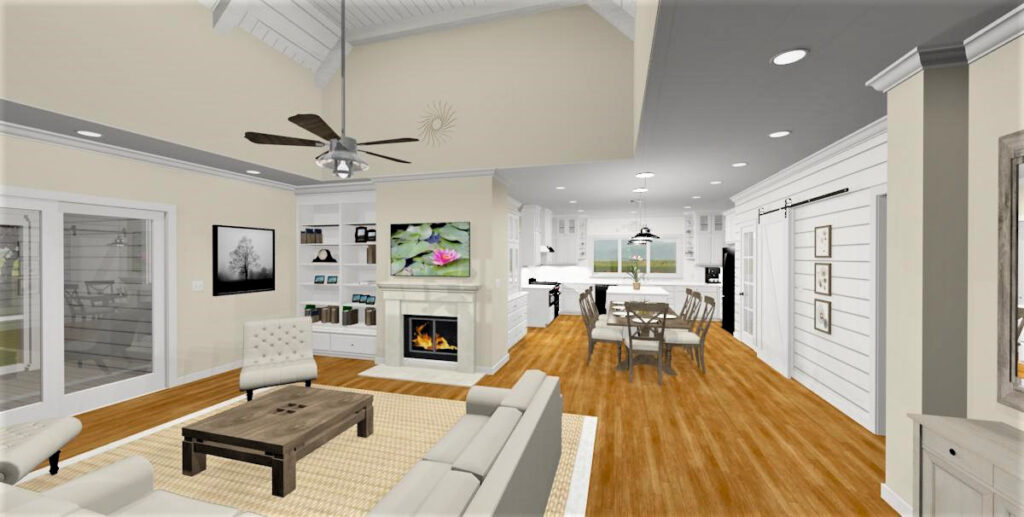
While it serenades the countryside appeal of a detached garage, it brings to the table the benefits of a dry, covered breezeway during the torrential rains or a snowstorm.
It’s not just a space to park your vehicles, but a clever architectural strategy to blend convenience with aesthetics.
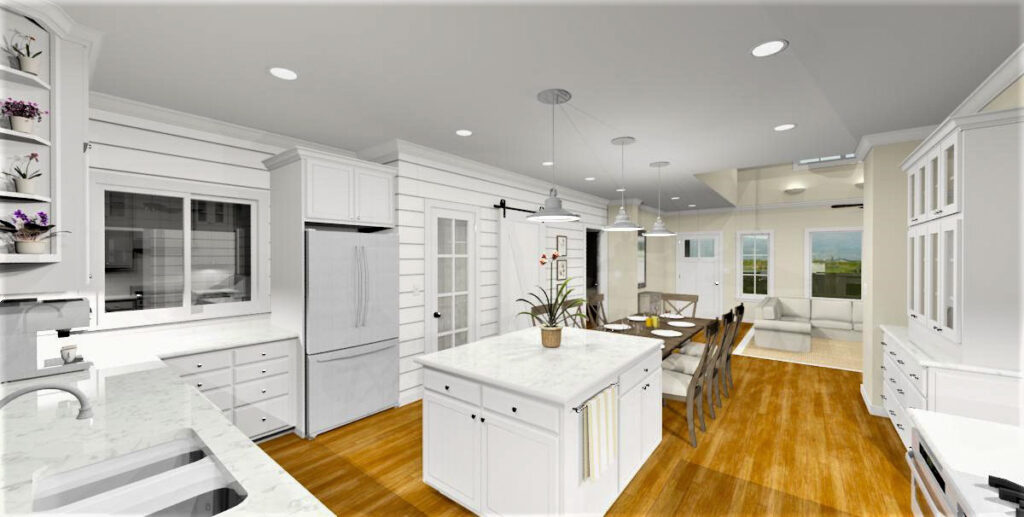
This modern farmhouse is not just a dwelling but an experience waiting to be had. It’s a humble abode where modern features shake hands with traditional aesthetics to offer a living space that’s as inviting as it is beautiful.
Whether it’s the airy openness of the communal spaces or the peaceful solitude of the private ones, this farmhouse plan encapsulates a lifestyle that many yearn for.
And, as the evening sun casts long shadows on the landscape, and you pull into your semi-attached garage, you’ll know, you’re not just home; you’re in a nostalgic yet modern haven.
You May Also Like These House Plans:
Find More House Plans
By Bedrooms:
1 Bedroom • 2 Bedrooms • 3 Bedrooms • 4 Bedrooms • 5 Bedrooms • 6 Bedrooms • 7 Bedrooms • 8 Bedrooms • 9 Bedrooms • 10 Bedrooms
By Levels:
By Total Size:
Under 1,000 SF • 1,000 to 1,500 SF • 1,500 to 2,000 SF • 2,000 to 2,500 SF • 2,500 to 3,000 SF • 3,000 to 3,500 SF • 3,500 to 4,000 SF • 4,000 to 5,000 SF • 5,000 to 10,000 SF • 10,000 to 15,000 SF

