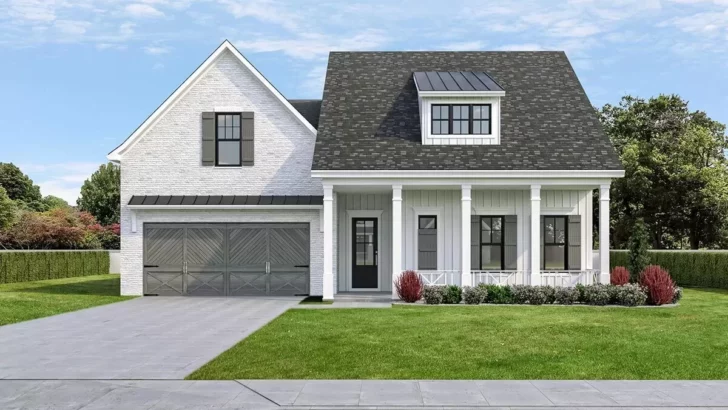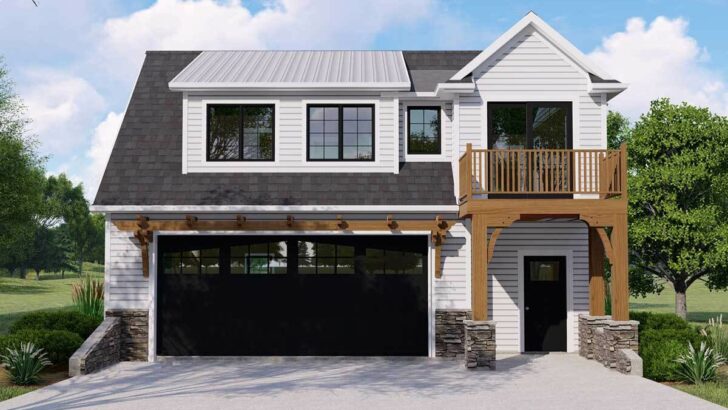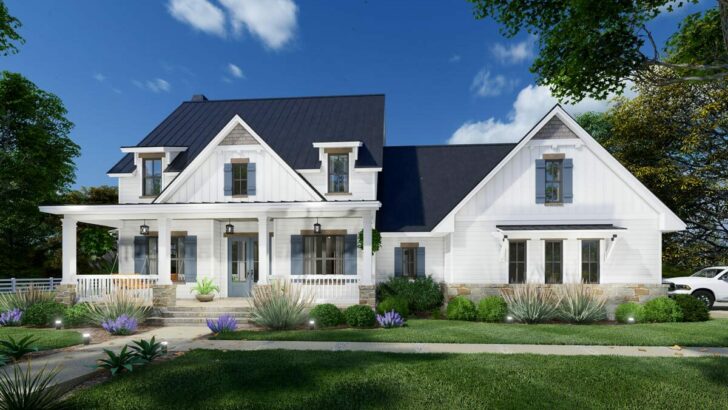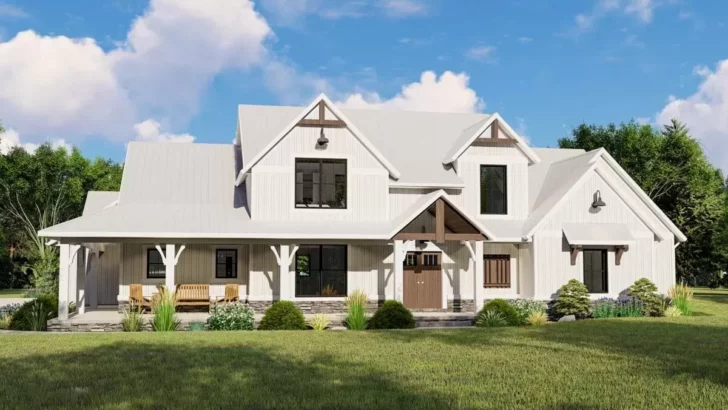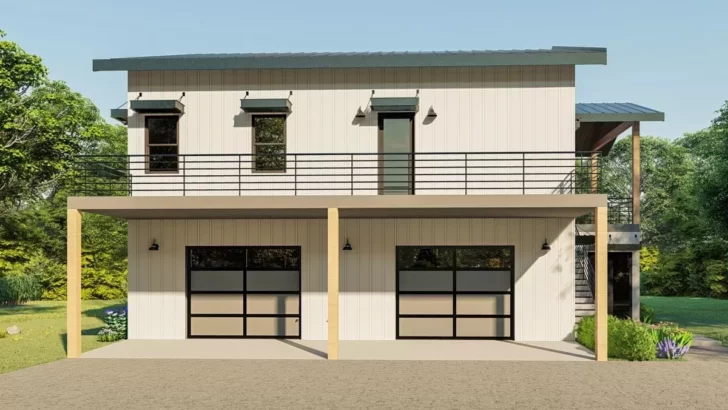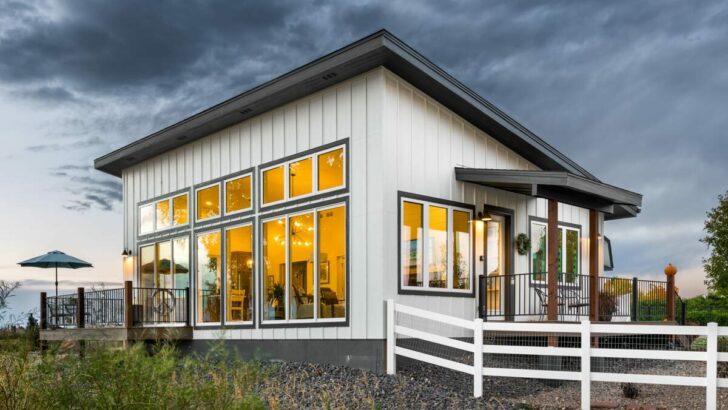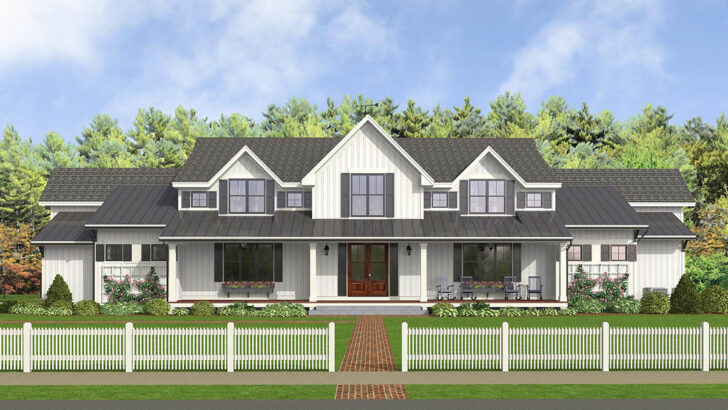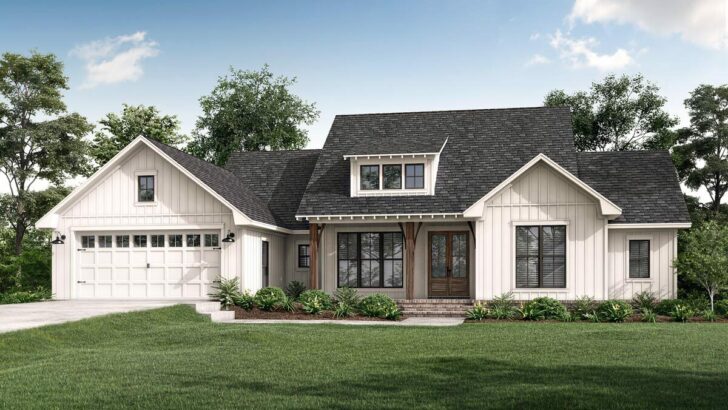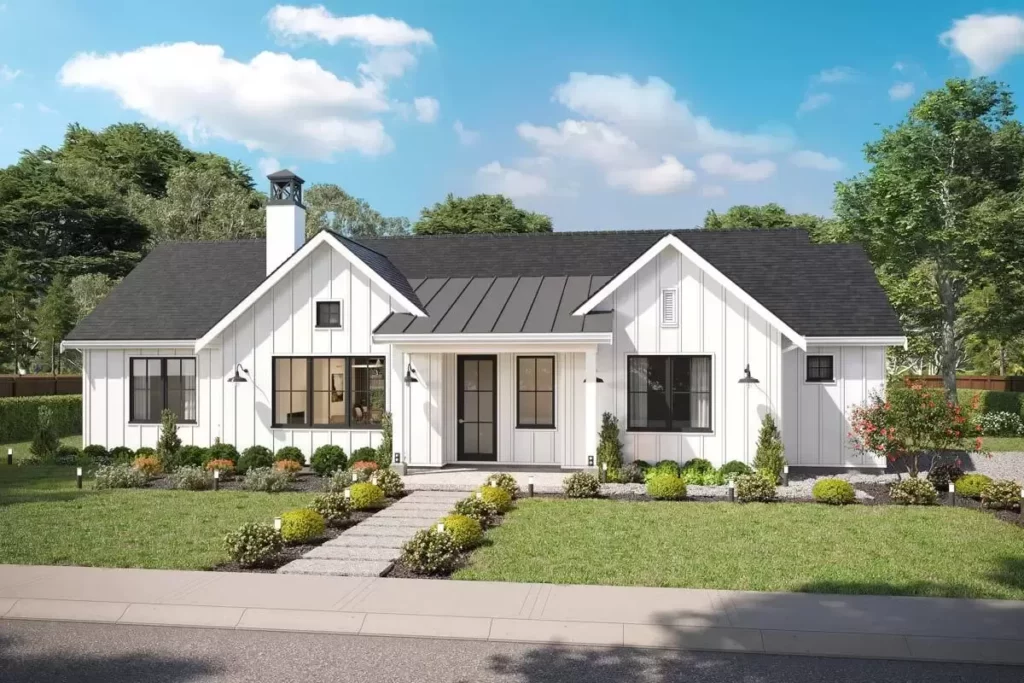
Specifications:
- 1,626 Sq Ft
- 3 Beds
- 2.5 Baths
- 1 Stories
- 2 Cars
Ever stumbled upon a house plan that made you think, “This is it.
This is where my future award-winning zucchini will grow”?
No?
Just me then.
But hear me out: imagine an economical New American Farmhouse that’s as charming as a basket of puppies but with none of the mess.
We’re talking 1,626 square feet of pure domestic bliss, equipped with three bedrooms, 2.5 baths, a story tall, and room for two cars.
Related House Plans
Yes, it’s the house plan that keeps on giving.
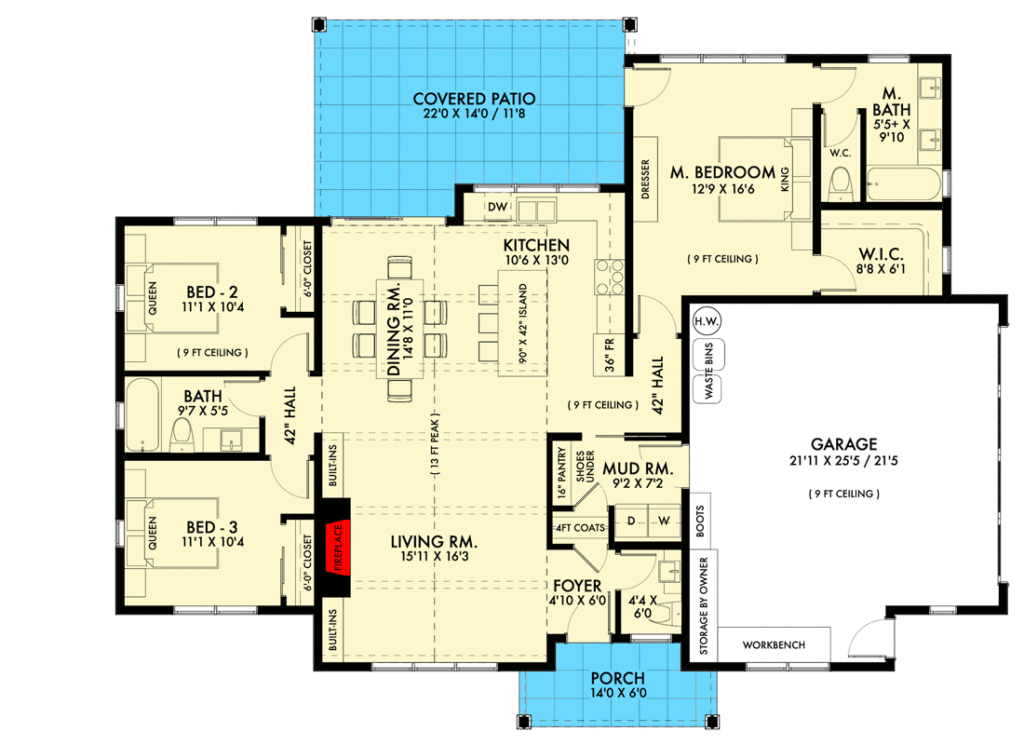
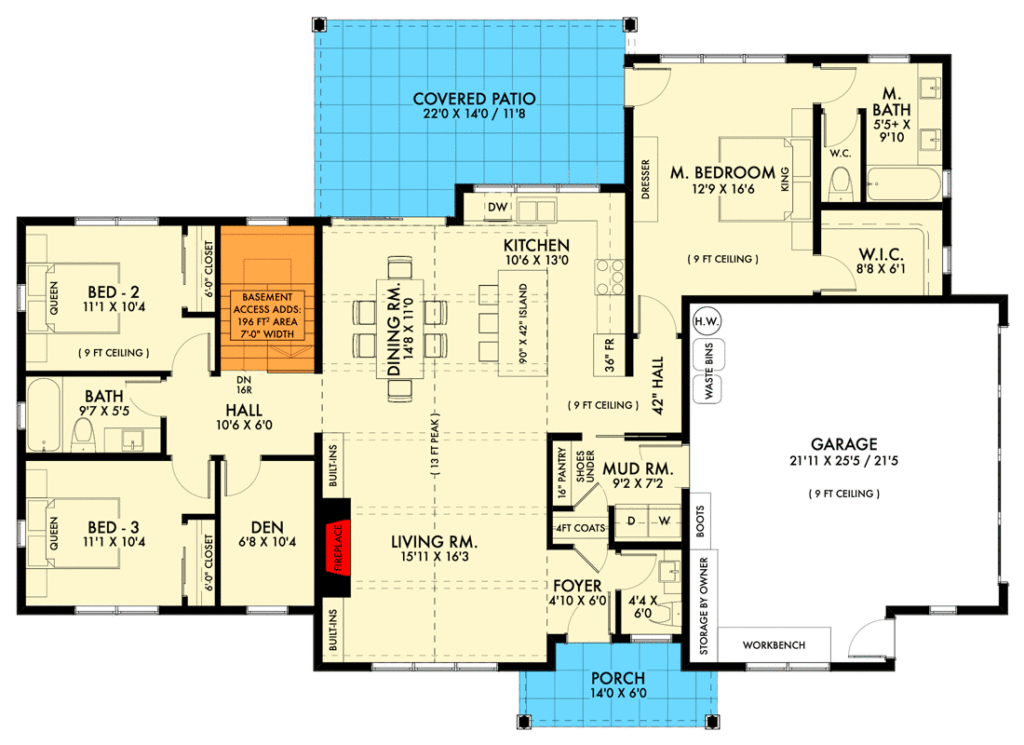
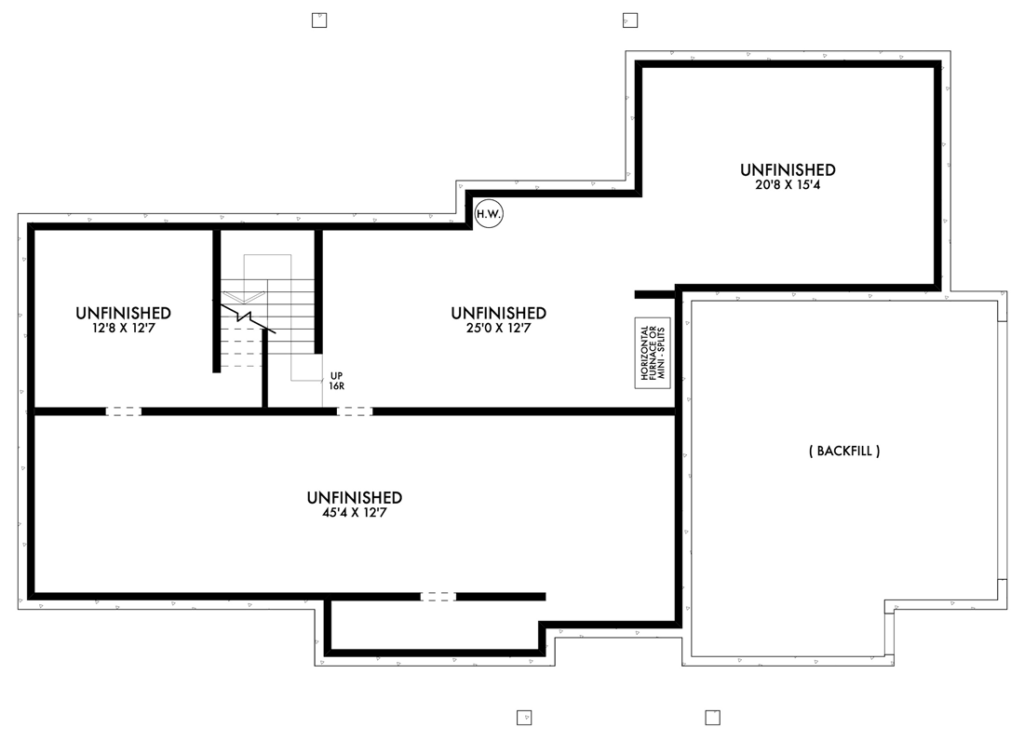
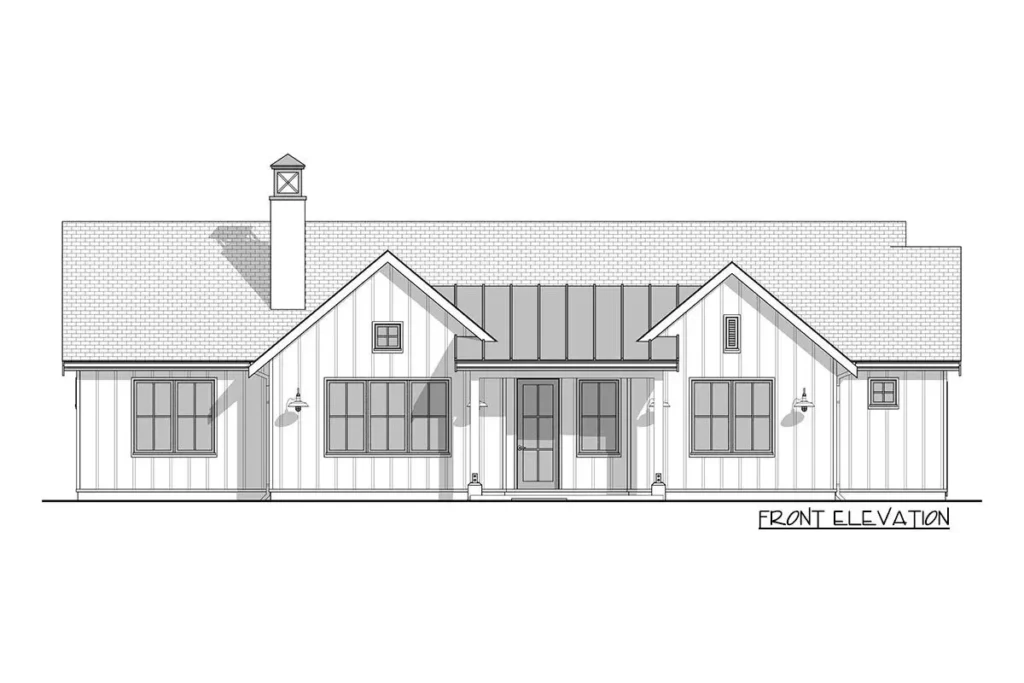
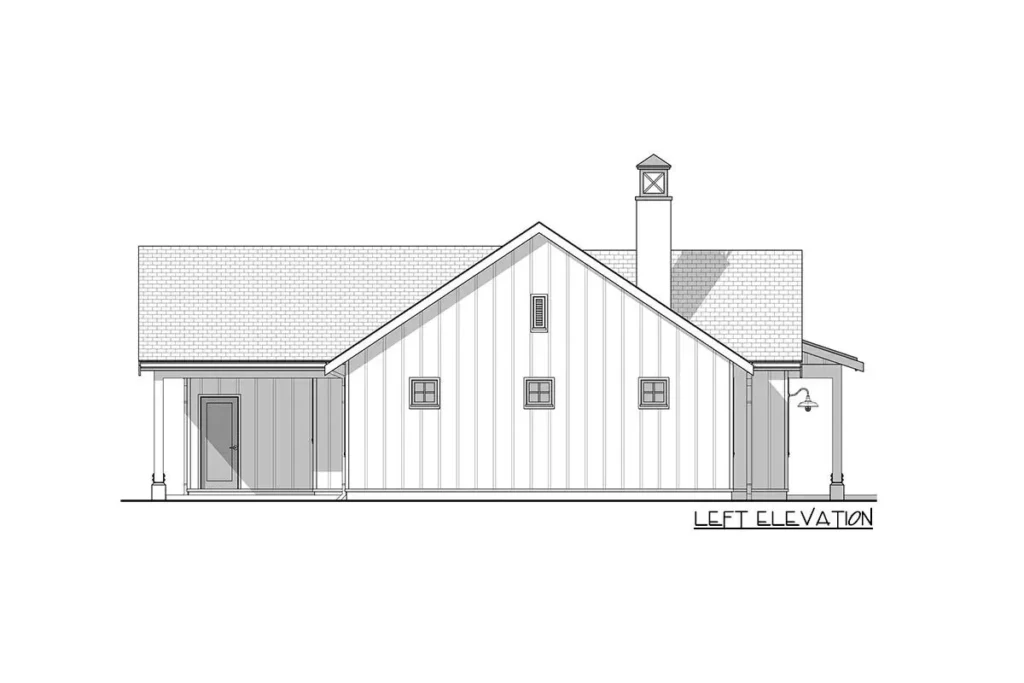
Now, let’s talk about first impressions.
This house, with its board and batten exterior complemented by a standing seam metal roof over the entry porch, screams curb appeal.
It’s like the house is saying, “Come on in, I’m more than just a pretty face.”
And trust me, with a design this good, you’ll be the envy of every Pinterest board owner within a 50-mile radius.
But the magic doesn’t stop at the door.
Step inside, and you’re greeted by a vaulted ceiling that stretches from the living room all the way to the dining room, creating a sense of openness that makes the space feel larger than life.
Related House Plans
It’s the architectural equivalent of a deep breath on a crisp morning.
And that 8′ sliding door on the back wall?
It’s your gateway to a spacious covered patio that’s begging for outdoor furniture and maybe one of those fancy fire pits you’ve been eyeing.
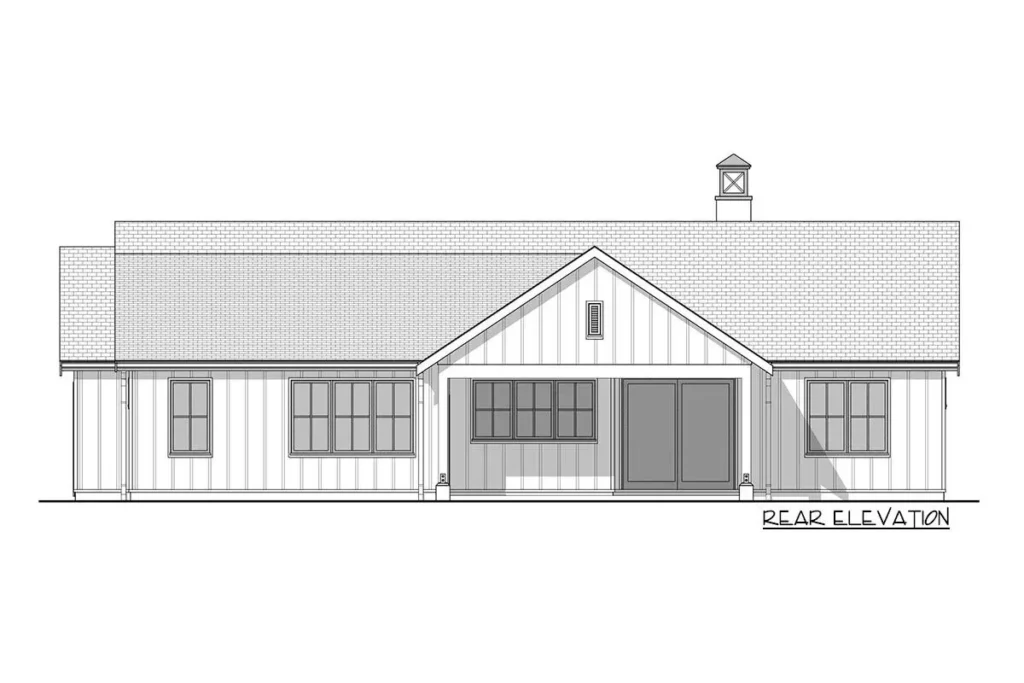
Now, if you’re anything like me, you’ve probably spent way too many hours watching cooking shows and imagining yourself as the next big thing in the culinary world.
The kitchen in this farmhouse plan is where those dreams take flight.
With a handy island that’s 3’6″ wide and 7’6″ deep, you’ve got all the workspace you need to prep those elaborate meals or just a really impressive sandwich.
And let’s not overlook the window over the country sink – it’s the perfect touch for daydreaming while doing dishes.
The master suite is where this plan really shines. It’s your private sanctuary, tucked away for maximum peace and quiet, yet still connected to the great outdoors with direct access to the covered patio.
It’s like having a personal retreat without the need to book in advance.
And for the rest of the crew, two additional bedrooms share a bath across the home, ensuring everyone has their space.
But wait, there’s more!
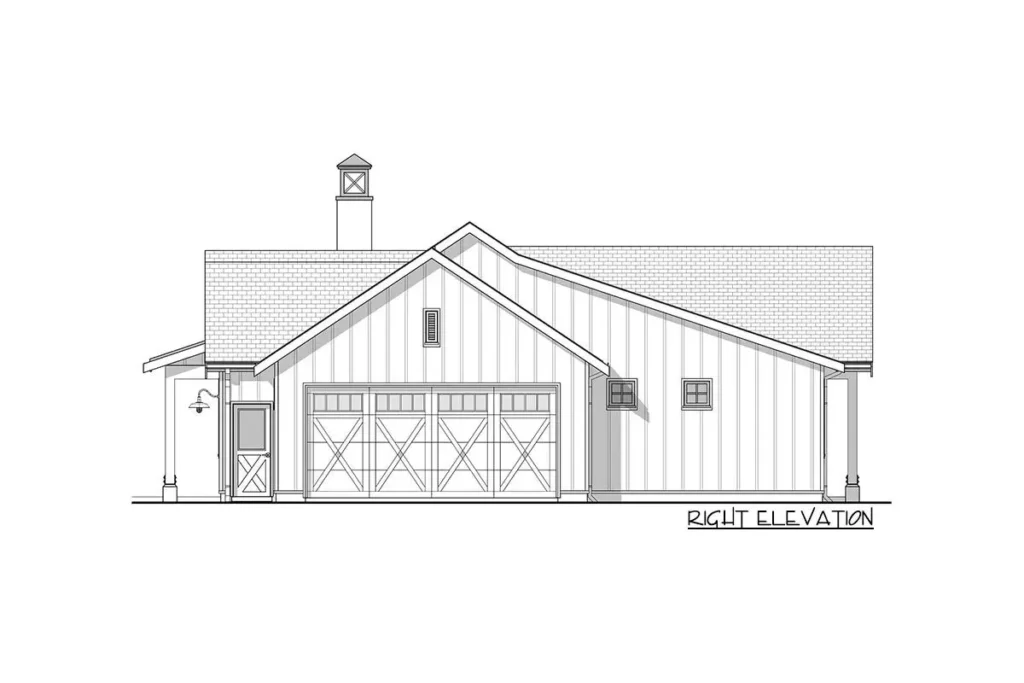
For those of us who can never find enough storage space or dream of having a small workshop, the oversized 2-car side-entry garage is a game-changer.
It’s like this house plan thought of everything, including where you’re going to tinker with your next big project or store those holiday decorations.
In wrapping up this tour of the economical New American Farmhouse, it’s clear this isn’t just a place to live; it’s a place to thrive.
Whether you’re hosting the next big family gathering or enjoying a quiet morning on the patio, this house plan turns everyday moments into memories.
And let’s be honest, in a home this good, even the zucchinis are bound to win prizes.
You May Also Like These House Plans:
Find More House Plans
By Bedrooms:
1 Bedroom • 2 Bedrooms • 3 Bedrooms • 4 Bedrooms • 5 Bedrooms • 6 Bedrooms • 7 Bedrooms • 8 Bedrooms • 9 Bedrooms • 10 Bedrooms
By Levels:
By Total Size:
Under 1,000 SF • 1,000 to 1,500 SF • 1,500 to 2,000 SF • 2,000 to 2,500 SF • 2,500 to 3,000 SF • 3,000 to 3,500 SF • 3,500 to 4,000 SF • 4,000 to 5,000 SF • 5,000 to 10,000 SF • 10,000 to 15,000 SF

