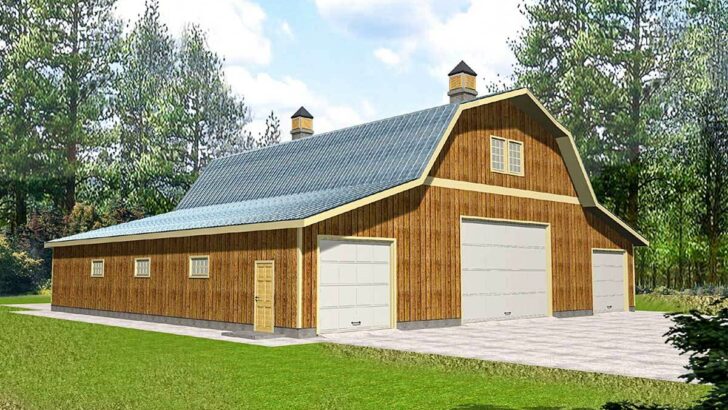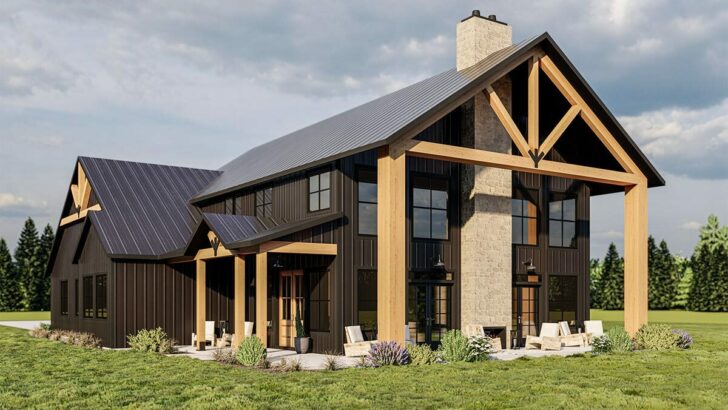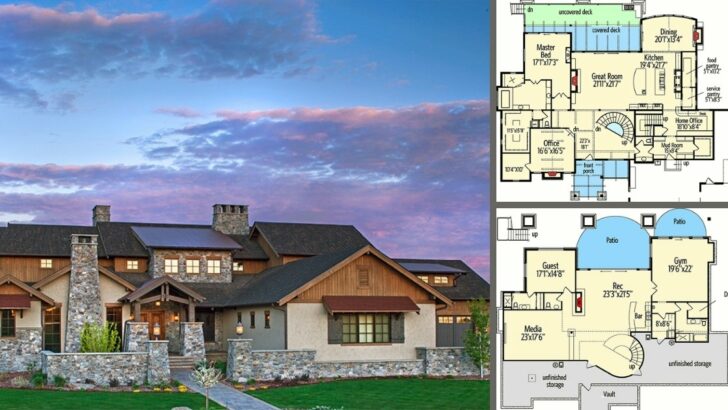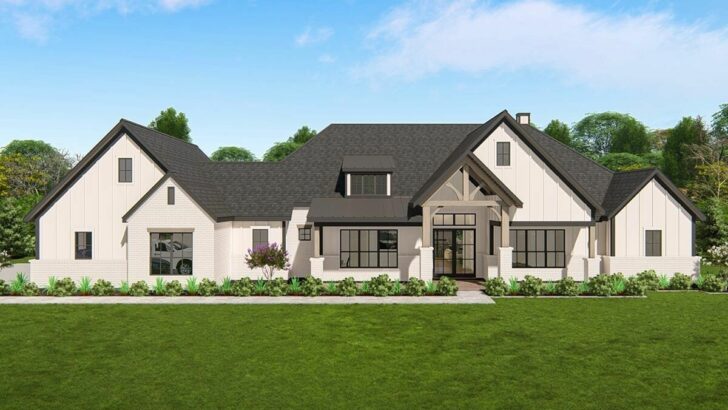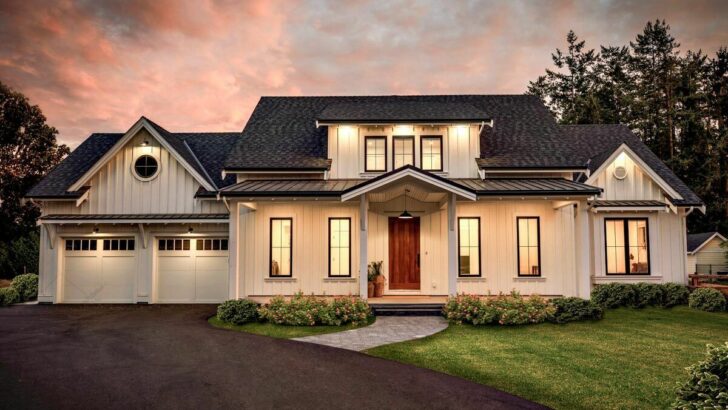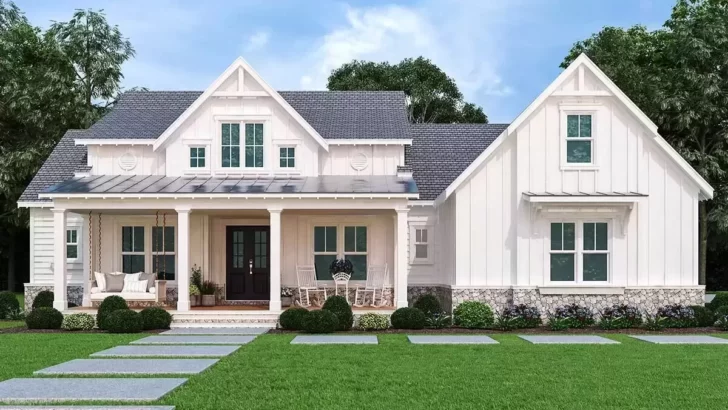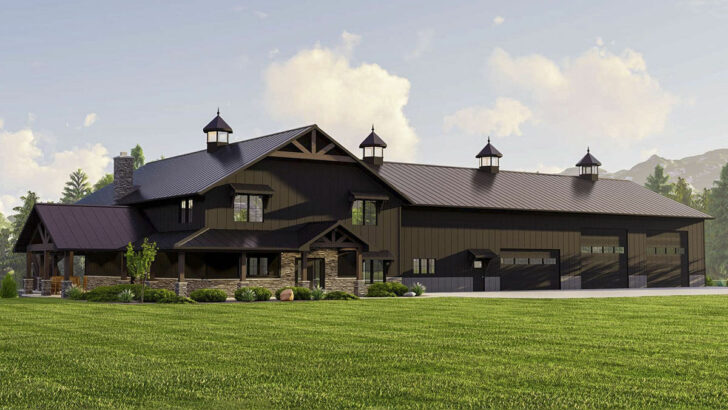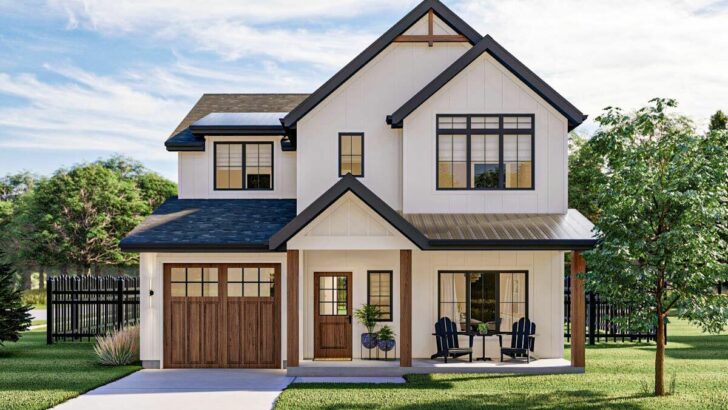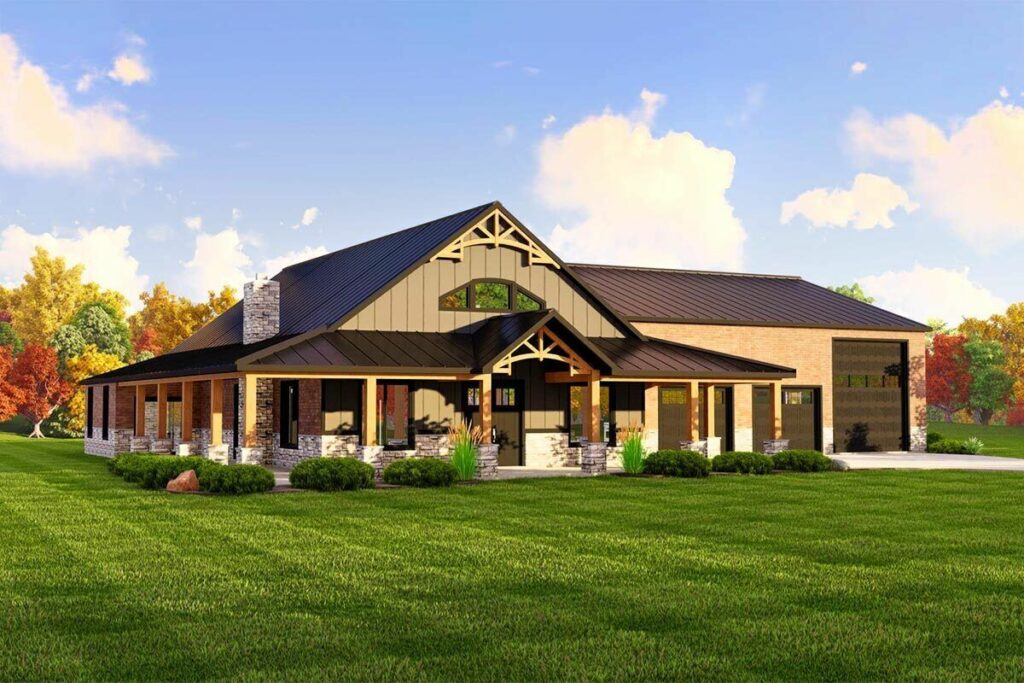
Specifications:
- 2,423 Sq Ft
- 3 Beds
- 2.5 Baths
- 2 Stories
- 3 Cars
Ah, the rustic charm of farmhouse living combined with the industrial chic of a barndominium – have I got a treat for you!
If you’ve ever fantasized about kicking back on a grand wraparound porch, your feet up, sipping lemonade, and watching the sunset over acres of your own land, then saddle up and come with me on a tour of a home plan that’s as spacious as it is spectacular.
With a hefty 2,423 square feet of living space, this abode is a modern-day palace set in the tranquil countryside. Now, let’s mosey on through the specs of this farmhouse-inspired beauty that’s designed to make your heart beat a little faster and your Pinterest board a lot fuller.
Step through those elegant French doors, and you’ll find yourself in a great room that’s truly…well, great. Imagine a fireplace crackling as the backdrop to every memory you’ll make, with a cathedral ceiling opening up the space like the Montana sky.
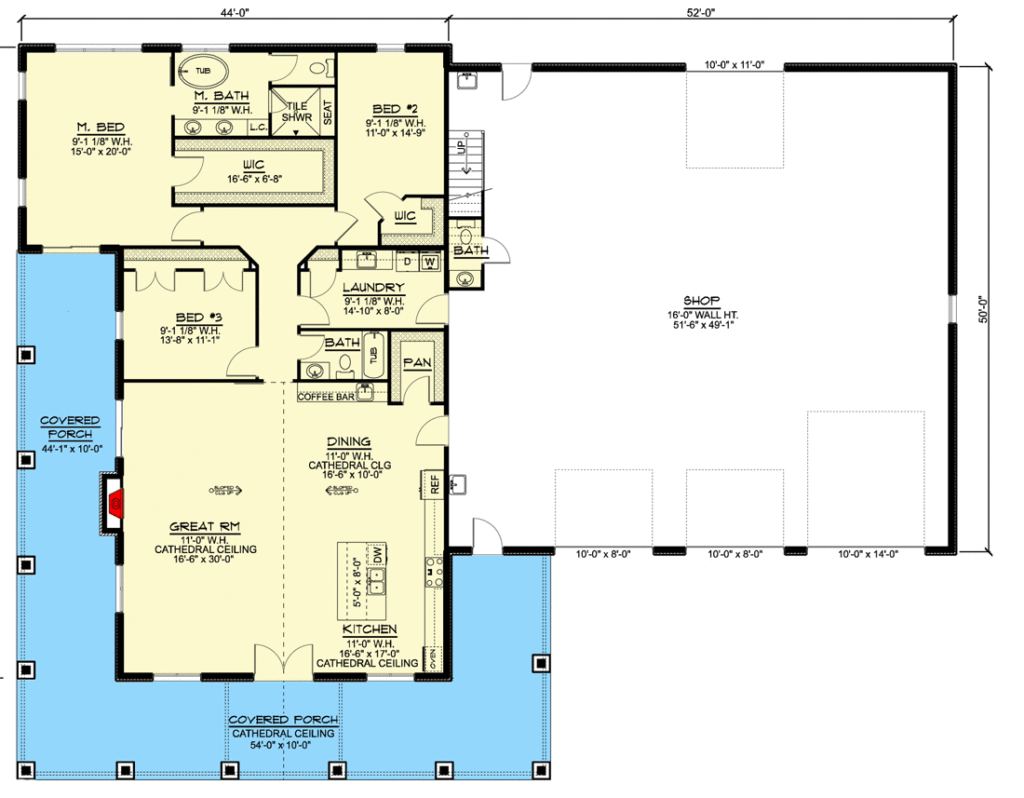
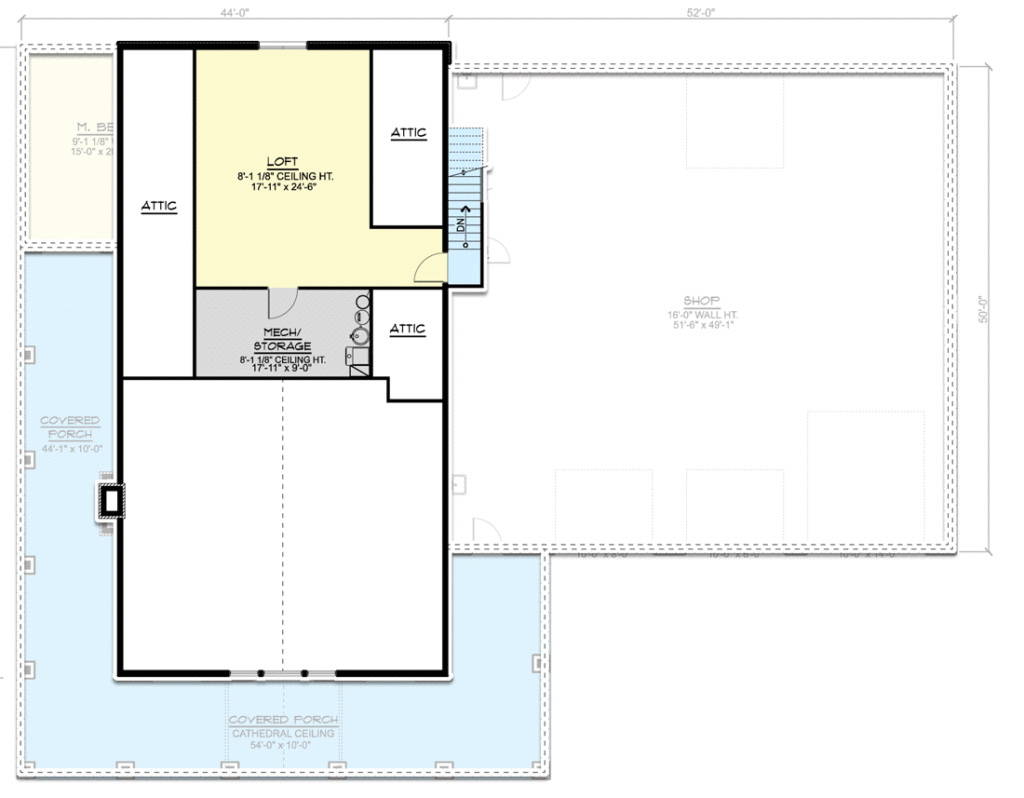
Related House Plans
It’s open-plan living at its finest, with enough room to twirl around in your socks singing “The Hills Are Alive,” should the mood strike you.
And, oh, the kitchen. It’s a foodie’s frontier with a large island that’s practically begging for a spread of appetizers or a Thanksgiving feast. The added coffee bar?
A lifeline for the caffeine-dependent among us, strategically positioned to ensure you’re never more than a few steps from your next cup.
Wander further into this domestic nirvana, and you’ll find the bedrooms.

Two generous secondary bedrooms await, promising sweet dreams and space for whatever your heart desires—be it a reading nook, a craft corner, or a place to collapse after a day of adventures.
The master suite, however, is where the magic happens. It’s more than just a bedroom; it’s your sanctuary.
With a walk-in closet expansive enough to house a small army’s wardrobe and a 5-fixture bathroom to make even the snootiest spa jealous, you’ll start your day feeling like royalty—and end it that way, too.
Related House Plans
Now, let’s talk about the right half of this structure because it’s not just a house—it’s a lifestyle. The 2,623 square-foot garage slash workshop is the answer to your storage prayers.
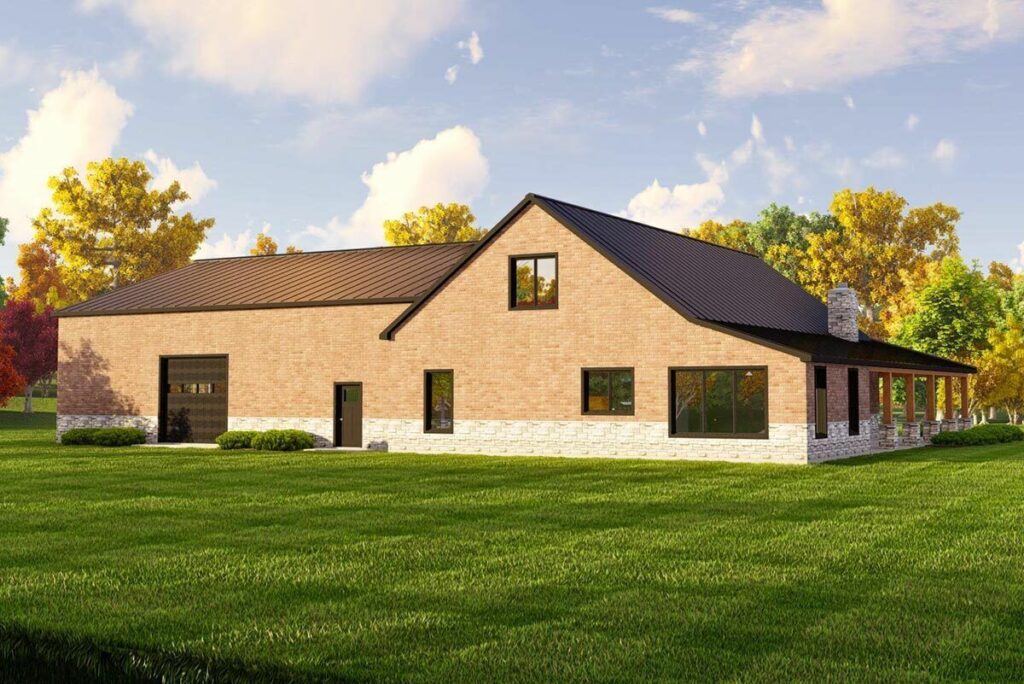
Got cars? This place can shelter three, and still leave you room to tinker, create, or stash your collection of rare, yet-to-be-inflated sports balls.
Above this domain of practicality sits a loft reached by a staircase that makes you feel like you’re heading up to your own secret lair.
Whether you’re envisioning an office, a man-cave, or a hideaway from the in-laws, this loft is a blank canvas for your loftiest (pun intended) dreams.
I’ve saved the best for last—the wraparound porch. This isn’t just a porch; it’s an outdoor living room, an observation deck, a venue for future family legends (“Remember the time Grandpa Joe danced the Macarena here?”).
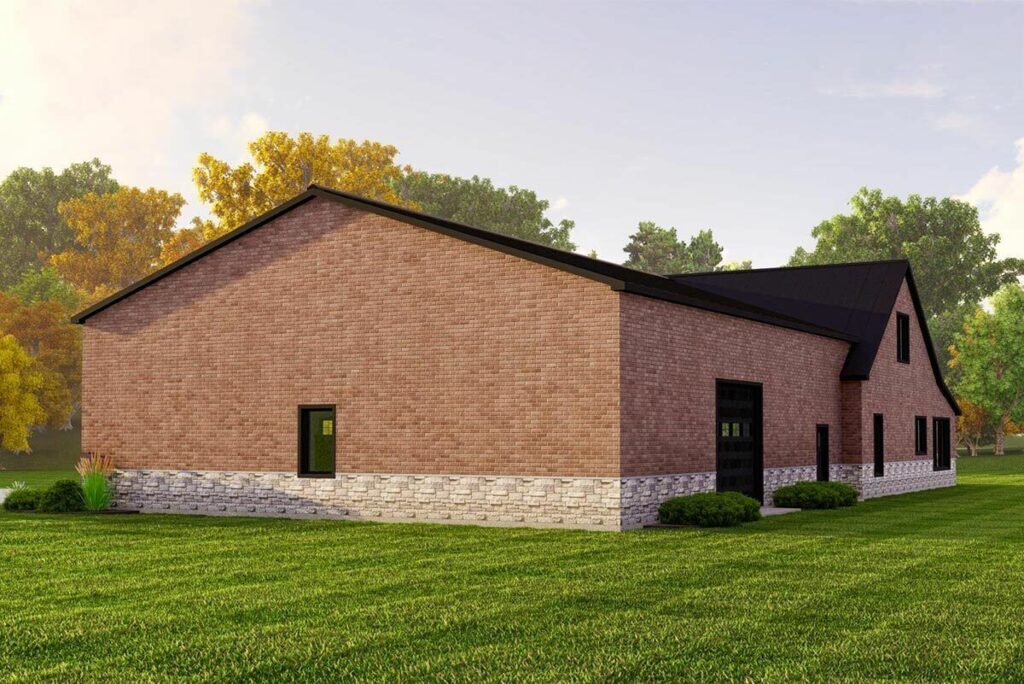
It’s where the worries of the world fall away as you watch the stars come out, wrapped in the embrace of your very own homestead.
Clad in corrugated metal siding, this house doesn’t just talk the talk; it walks the walk of durability and charm.
It’s a nod to the barndominium’s utilitarian roots, crafted to stand up to the elements while looking effortlessly cool.
Think of it as the James Dean of house sidings—rebellious, timeless, and in a class of its own.

This isn’t just a house plan; it’s a dream sketched on blueprints. It’s the “once upon a time” at the start of your next chapter, nestled in the embrace of nature and built for making memories.
So, if you’ve got a hankering for spacious skies, a penchant for porch-sitting, and a desire for a home that’s as functional as it is fetching, this farmhouse-inspired barndominium is the knee-slapping, heart-swelling answer to your prayers.
And who knows? Maybe I’ll be lucky enough to get invited over for that inaugural cup of joe from your coffee bar. I’ll even bring the lemonade.
You May Also Like These House Plans:
Find More House Plans
By Bedrooms:
1 Bedroom • 2 Bedrooms • 3 Bedrooms • 4 Bedrooms • 5 Bedrooms • 6 Bedrooms • 7 Bedrooms • 8 Bedrooms • 9 Bedrooms • 10 Bedrooms
By Levels:
By Total Size:
Under 1,000 SF • 1,000 to 1,500 SF • 1,500 to 2,000 SF • 2,000 to 2,500 SF • 2,500 to 3,000 SF • 3,000 to 3,500 SF • 3,500 to 4,000 SF • 4,000 to 5,000 SF • 5,000 to 10,000 SF • 10,000 to 15,000 SF

