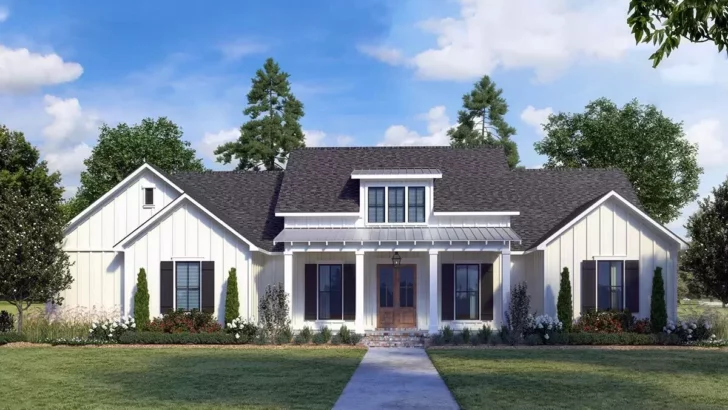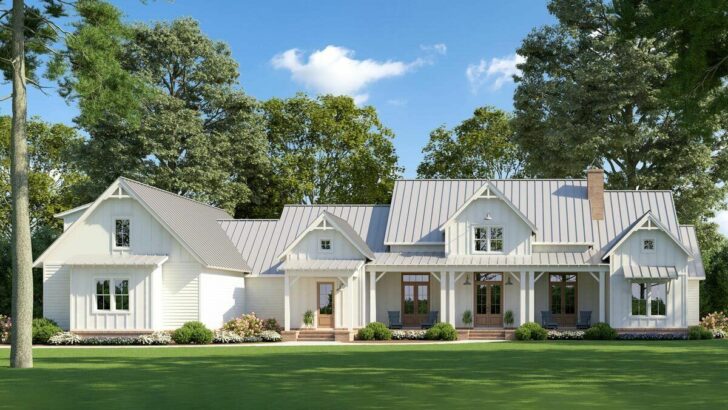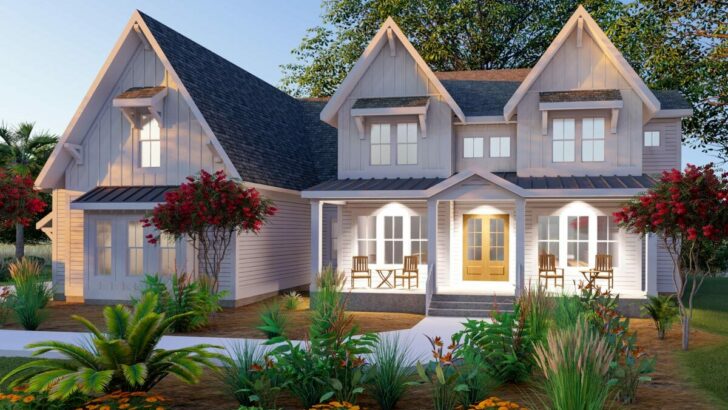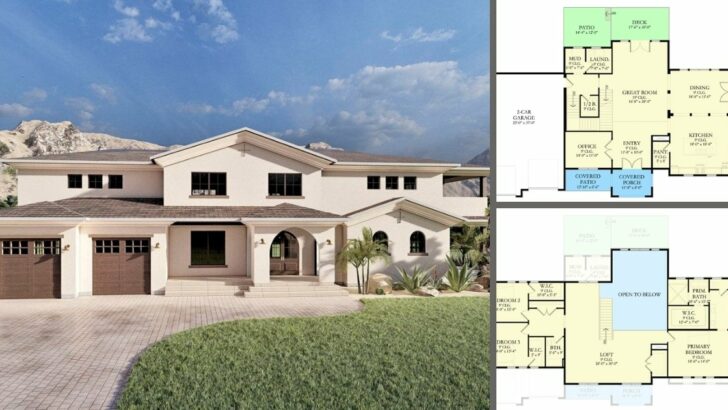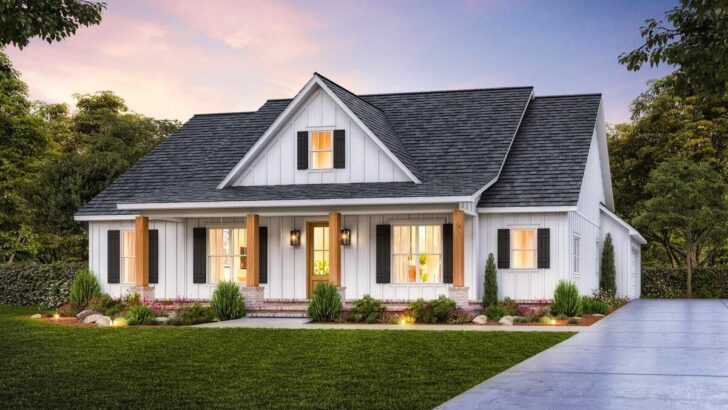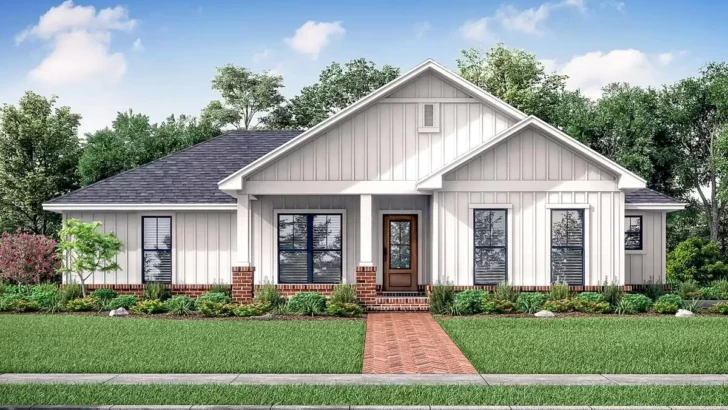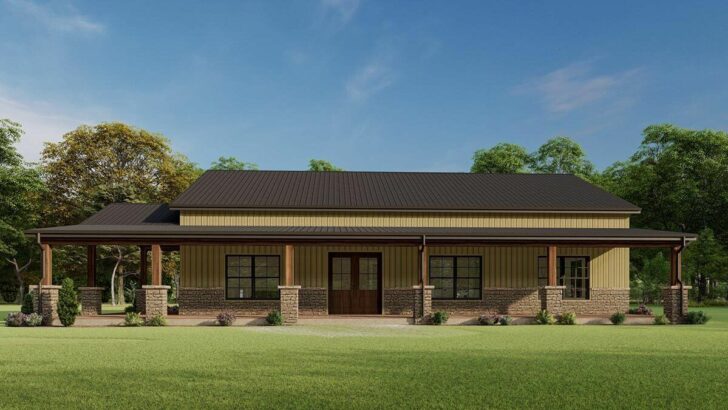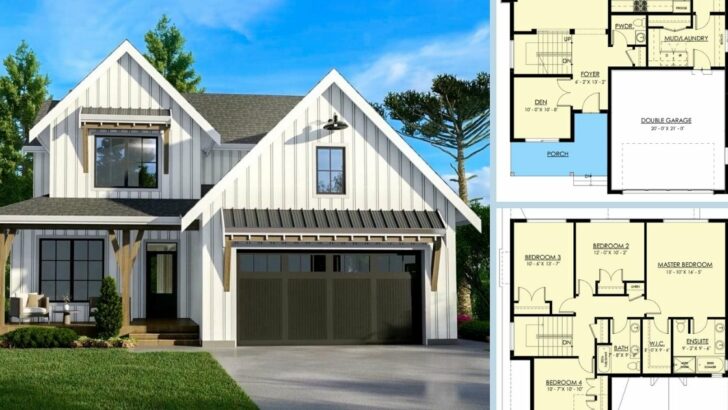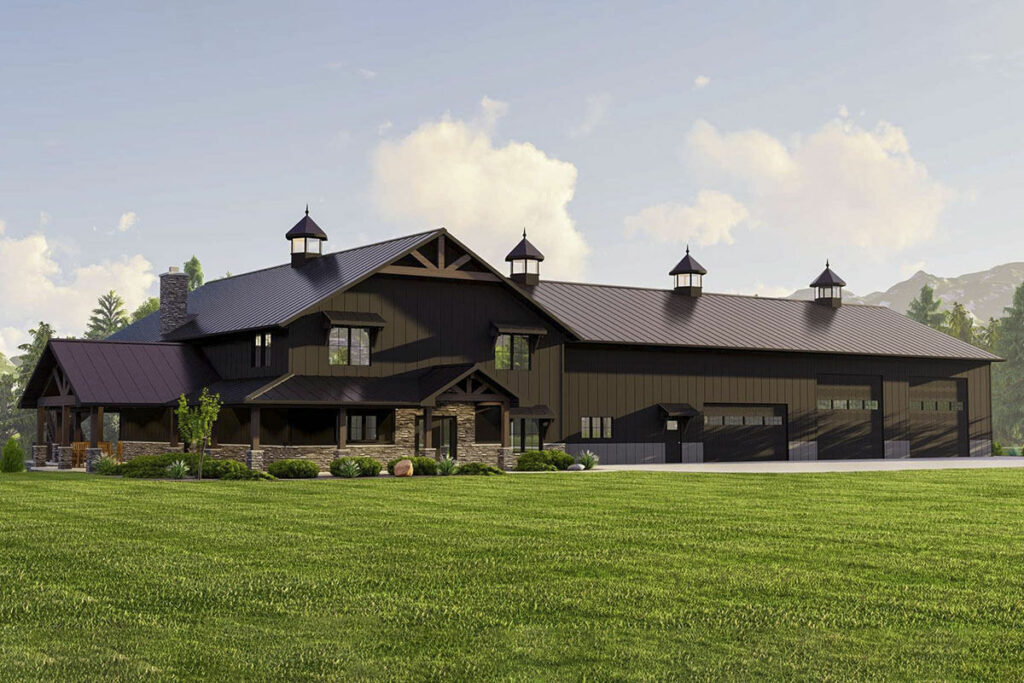
Specifications:
- 4,601 Sq Ft
- 3 Beds
- 3.5 Baths
- 2 Stories
- 4 Cars
Hello, fabulous reader!
Have you ever walked into a space and thought, “Is that a house, or did someone mistakenly plunk down the Taj Mahal of garages in the middle of a mansion?”
Well, hold onto your decorative hat stand because the barndo-style house plan I’m about to spill the tea on might just leave you speechless.
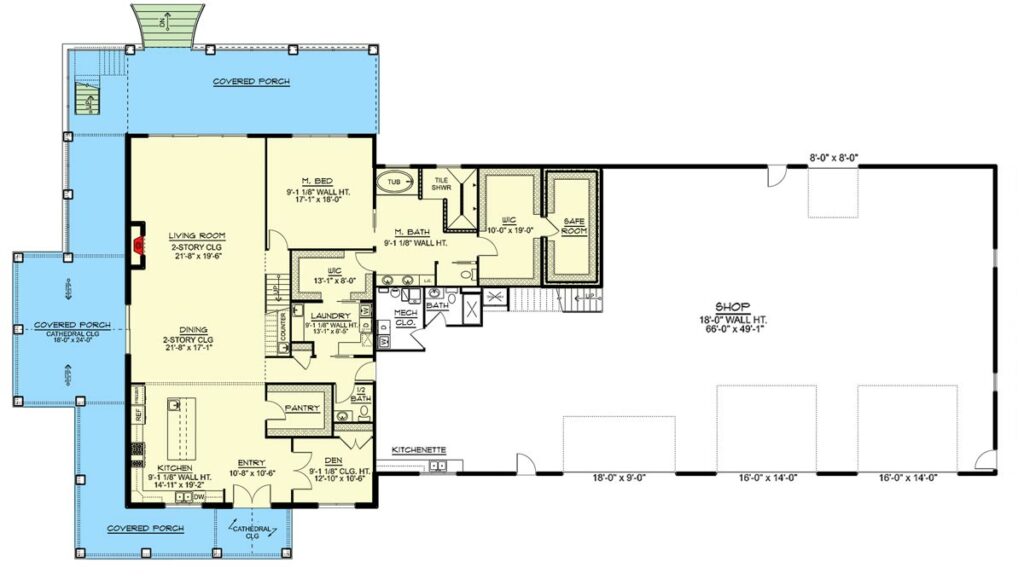
Related House Plans
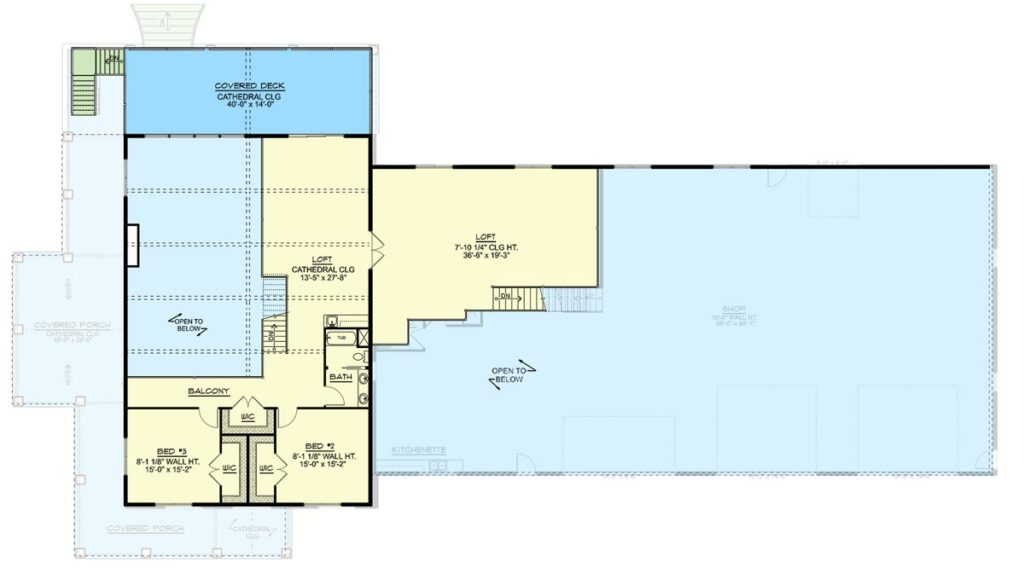
When we say massive, we don’t mean “Oh, that’s a sizable garage.” We mean “Holy moly, I could park my entire mid-life crisis and the neighbor’s fancy lawn ornaments in here!”
Boasting an almost scandalous 4,296 sq ft of space, this 4-car garage is basically an estate in its own right.
Add two lofts – yes, two. One overlooks the grandeur of the garage, and the other, the majestic great room of the house. It’s like having VIP boxes at the opera… only the stars are your vehicles and fabulous living space.
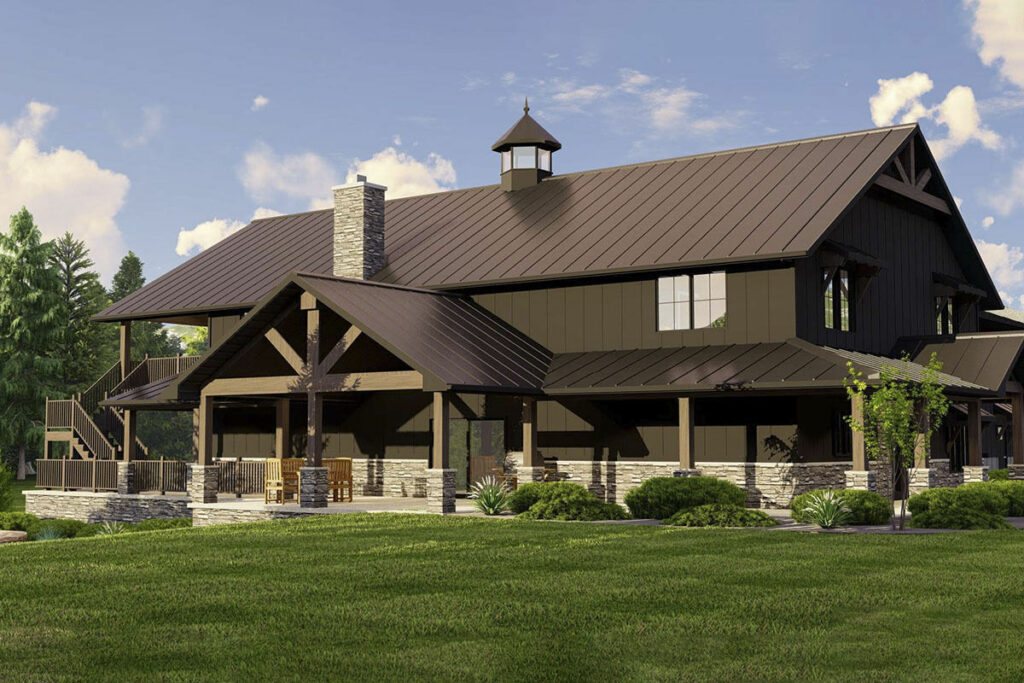
Beyond the garage’s opulence lies over 3,000 square feet of heated living space. The open-plan living and dining areas make you feel like you’re in a modern cathedral of coziness, with a two-story ceiling that probably echoes your ‘oohs’ and ‘aahs’.
And for those culinary aficionados out there, the kitchen is a dream come true. Large enough for a tango lesson and equipped for all your entertaining needs!
Craving some quiet time after hosting the dinner party of the decade? A den that whispers “Come, relax!” is nestled right nearby.
Related House Plans
- Two-Story 3-Bedroom Barndominium Inspired Country House with Dual Balconies (Floor Plan)
- 3-Bedroom Two-Story Barndominium Style Shouse with Two-story Great Room, Car Show Room and Home Office (Floor Plan)
- 2-Story 3-Bedroom Barn Style House with 2-Story Living Space and Private Courtyard (Floor Plan)
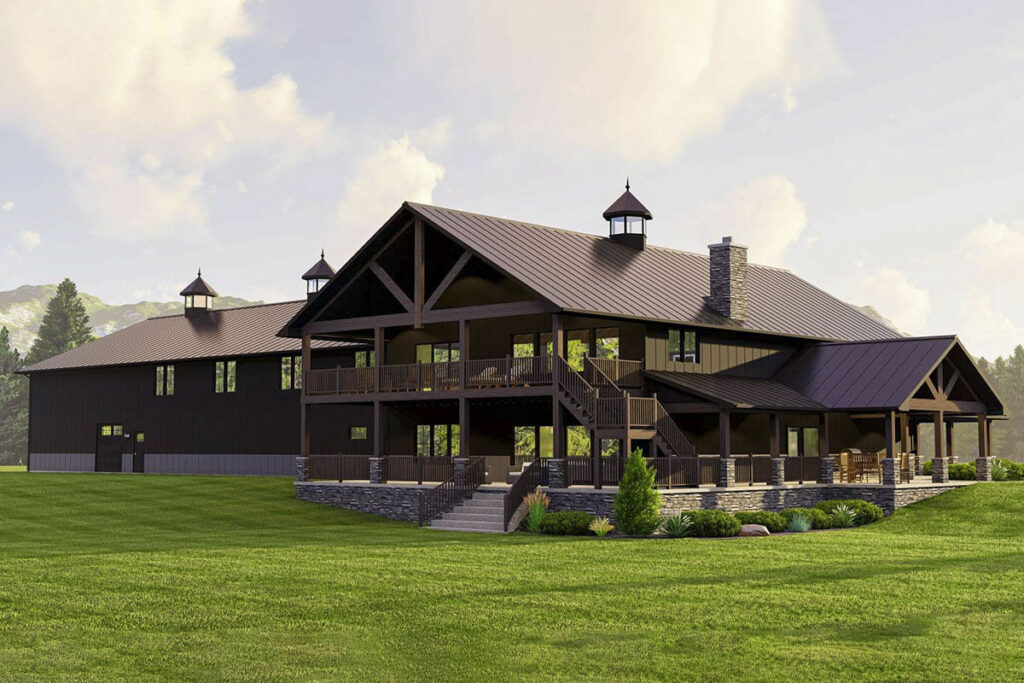
Whether you’re an entrepreneur, a work-from-home whiz, or just need a place to hide from the kids, this den doubles up as the perfect home office.
The master bedroom, conveniently located on the main level, is the retreat we all secretly desire.
Complete with a bathroom that has more fixtures than my aunt has cats and a walk-in closet that could double as a runway, this room is the stuff of dreams.
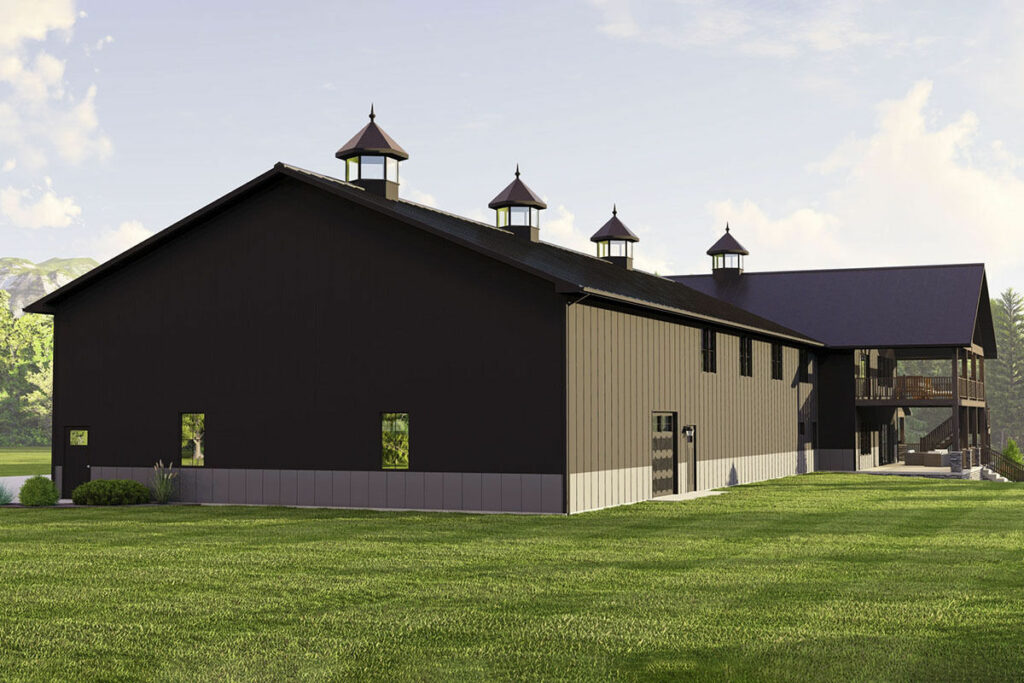
And the cherry on top? The closet connects right to the laundry room. No more lugging your clothes halfway across the house!
Venture upstairs, and the architectural sorcery continues. Bedrooms 2 and 3 mirror each other, echoing some kind of fairy tale symmetry. In between, a loft provides a common ground, making it the ideal teen hideout or kiddo play zone.
But then, as if the house hadn’t already given enough, French doors swing open to unveil another loft, this one peeping over the sprawling garage below.
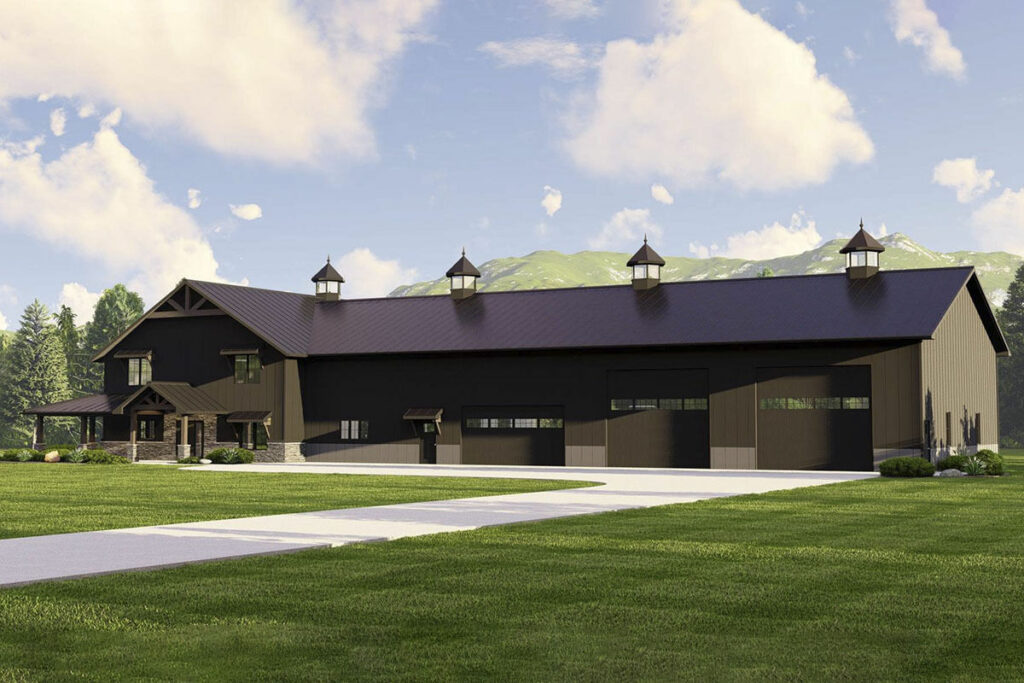
Now, let’s talk exteriors. The barndo’s finish isn’t just any random slapdash of material. Oh no, it’s spec’d for corrugated metal siding. Giving it that rustic chic meets modern luxury feel. It’s a home that screams, “I’ve got taste, and I’m not afraid to flaunt it!”
So there you have it. A barndo-style house plan where the garage is almost as impressive as the home itself.
Where luxury and practicality intertwine, and where every nook and cranny seems to tell a tale of thoughtful design. If houses were on dating apps, this one would definitely be getting a super-like from me. Swipe right, anyone?
You May Also Like These House Plans:
Find More House Plans
By Bedrooms:
1 Bedroom • 2 Bedrooms • 3 Bedrooms • 4 Bedrooms • 5 Bedrooms • 6 Bedrooms • 7 Bedrooms • 8 Bedrooms • 9 Bedrooms • 10 Bedrooms
By Levels:
By Total Size:
Under 1,000 SF • 1,000 to 1,500 SF • 1,500 to 2,000 SF • 2,000 to 2,500 SF • 2,500 to 3,000 SF • 3,000 to 3,500 SF • 3,500 to 4,000 SF • 4,000 to 5,000 SF • 5,000 to 10,000 SF • 10,000 to 15,000 SF

