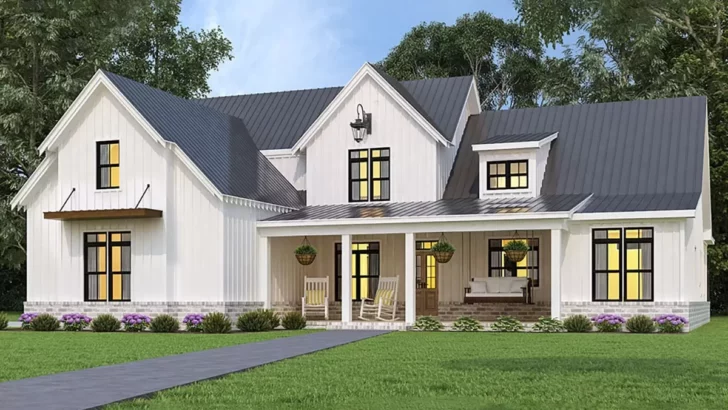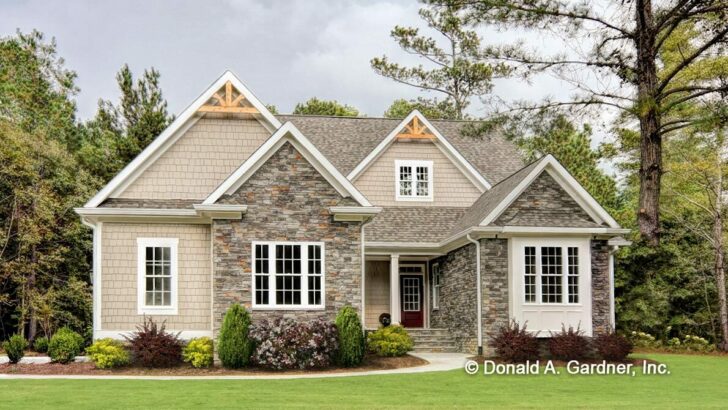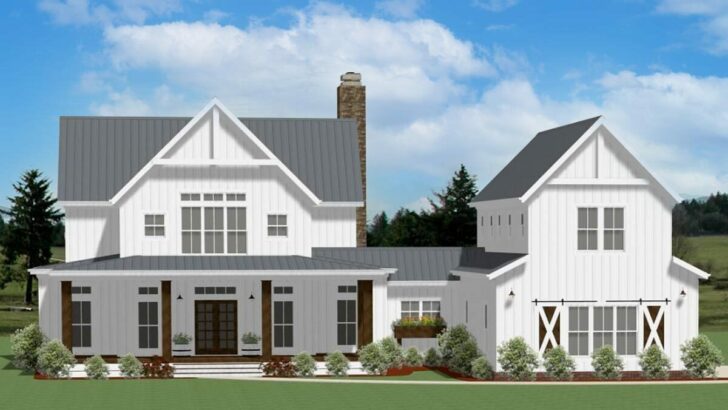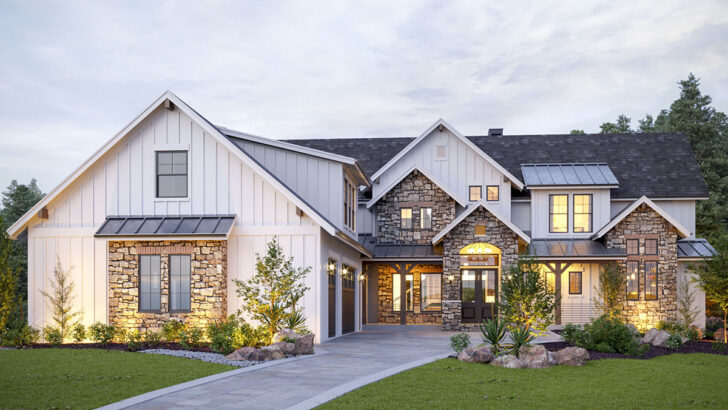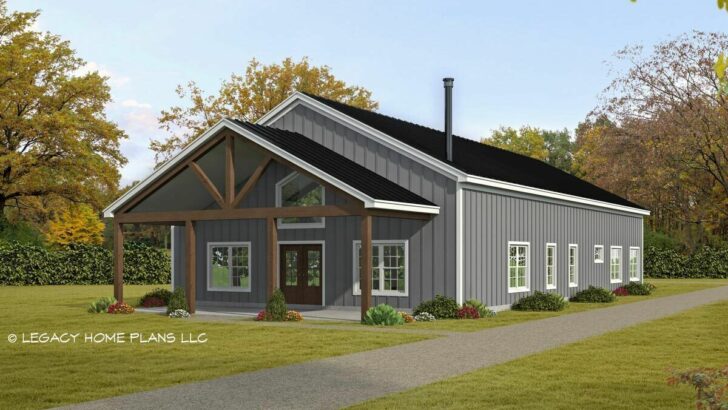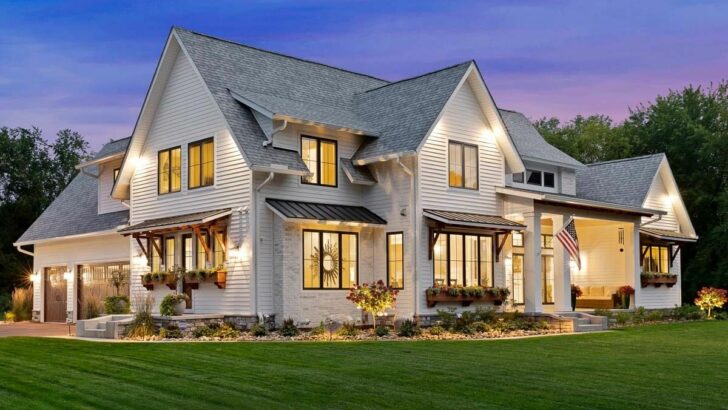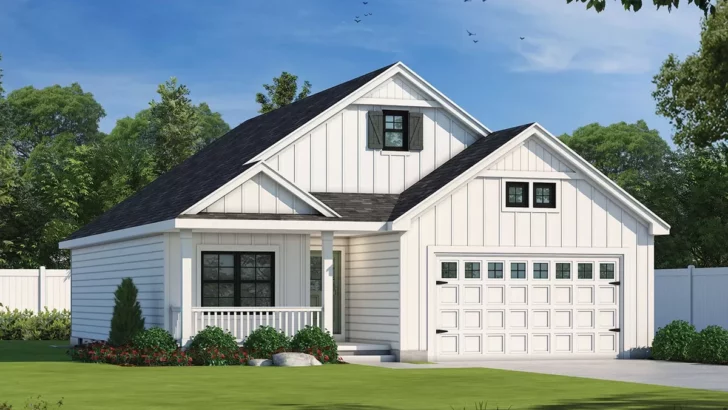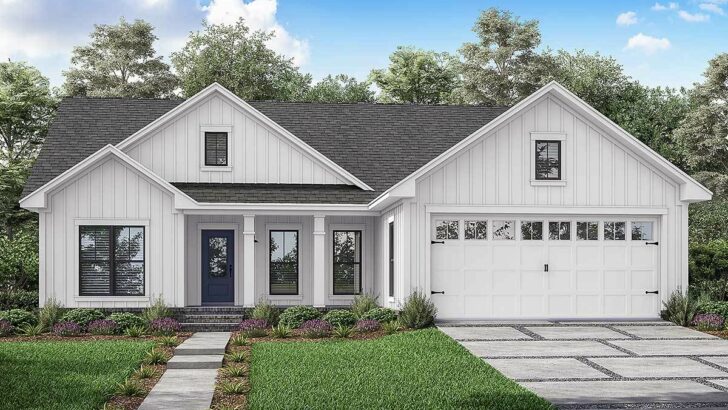
Specifications:
- 2,030 Sq Ft
- 3 Beds
- 2 Baths
- 1 Stories
- 2 Cars
Okay, folks, sit tight because I’m about to take you on a journey of pure architectural delight.
Forget the multi-story mansions of celebrities.
Today, I present to you a house plan so cozy and inviting that even your introverted cat will approve.
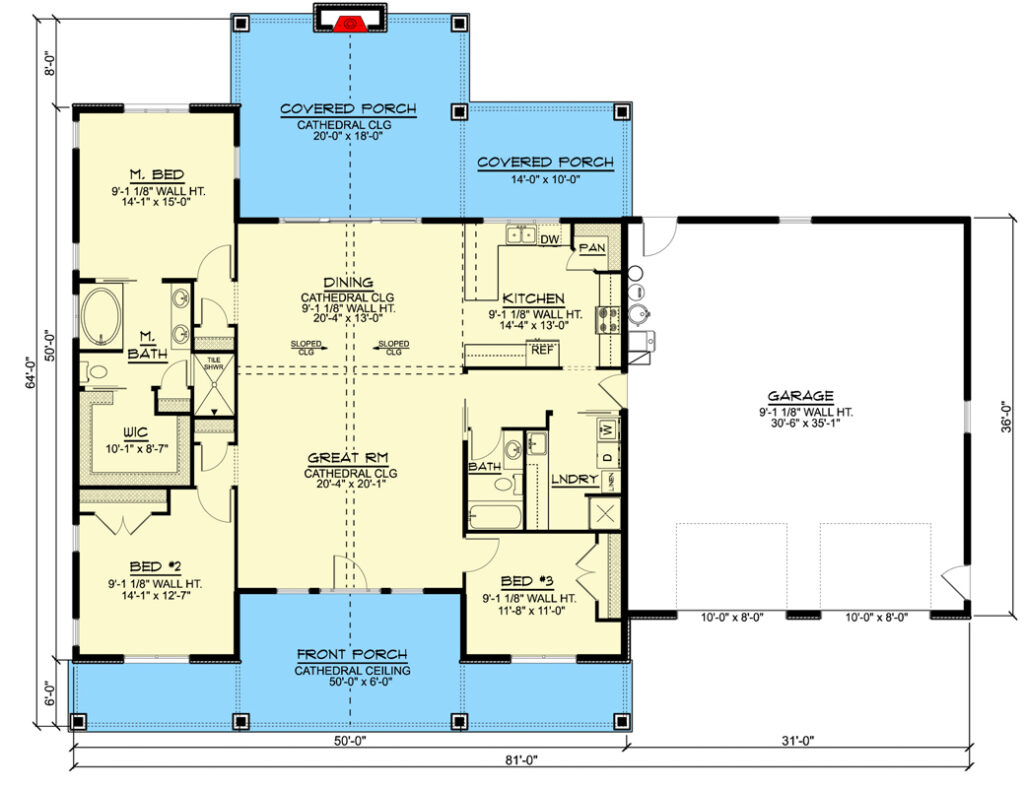
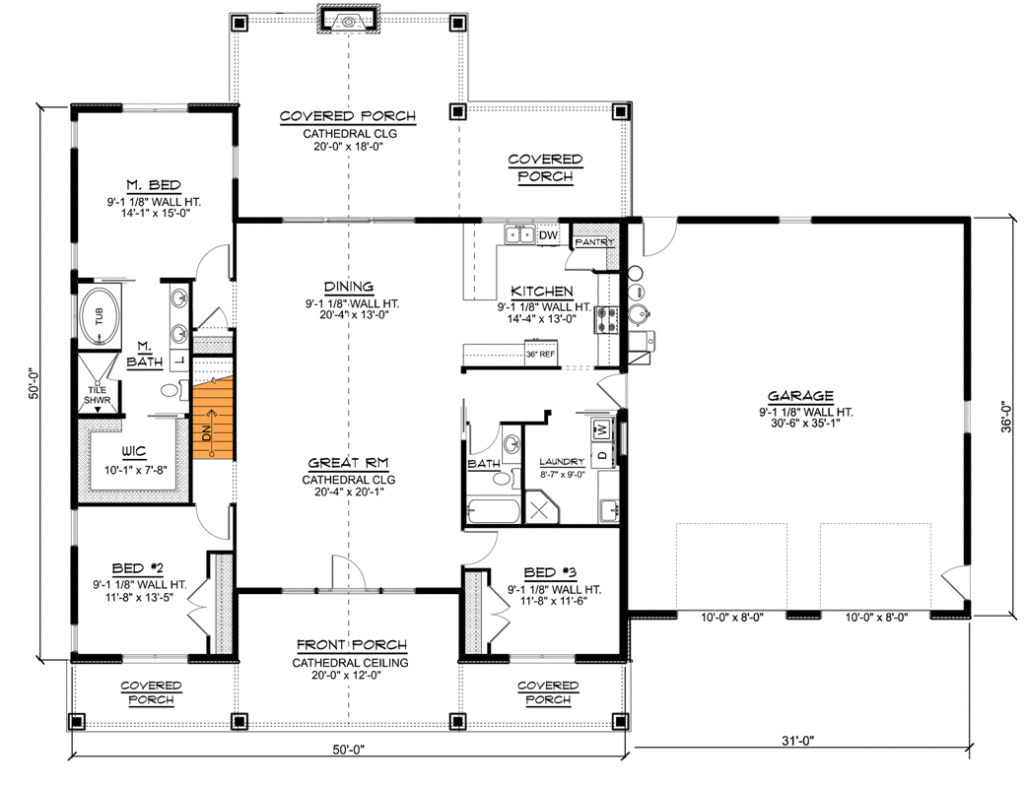

Imagine this: sipping your morning coffee or evening tea on a sprawling 50′-wide porch. That’s right, FIFTY feet! With that much space, you could host your own parade or just watch the world go by in maximum comfort.
Related House Plans
The fresh air, chirping birds, and probably a jealous neighbor or two thrown into the mix. Rustic? Check. Country vibes? Double check.

If that wasn’t enough, just swivel around to the back and voila! An 18′ deep, vaulted covered porch. This isn’t just a porch, my friends; it’s an outdoor living room. Why watch Netflix indoors when you can binge under the stars?
And for those who want just a smidge more of the great outdoors, there’s a cute little porch area by the kitchen. Perfect for those midnight snack escapades.

As soon as you step inside, the open floor plan envelops you like a warm hug. And not just any hug, but one under a magnificent vaulted front-to-back ceiling. The airiness of the space will make you feel like you’ve just stepped into a cathedral of coziness.
The kitchen? It’s like the friendly neighborhood barista of rooms – open, inviting, and serves great food.

Whether you’re cooking up a storm or ordering pizza for the fifth time this week (no judgment here), the kitchen’s casual counter seating offers the best seats in the house.
And with a roomy corner pantry, you might just rediscover that long-lost jar of Nutella. Plus, a convenient side door ensures that your armfuls of groceries find their way home without any acrobatic feats.
Related House Plans

The master bedroom is where this plan really shines. Windows on three sides? It’s practically a panoramic experience from the comfort of your bed!
If you ever lose track of which way the sun rises, this room has got you covered. As for your ever-growing wardrobe, the spacious walk-in closet is just a pocket door away from a luxurious five-fixture bath.

The other bedrooms? Strategically placed in the front corners, giving everyone their slice of heaven and, of course, those linear closets that are probably Narnia portals in disguise.
Now, let’s talk exteriors. With corrugated metal siding, this home screams modern meets rustic chic. It’s the kind of aesthetic that makes you feel both fancy and down-to-earth at the same time.

But we’re not done. The oversized 2-car garage is nothing short of a vehicular palace.
With two 10′ wide and 8′ tall overhead doors, there’s ample space for your car, your partner’s car, and maybe even that kayak you swore you’d use more often.

To wrap it up, this one-story country Craftsman house is the epitome of homey elegance. Spacious yet intimate, open yet cozy, it’s the kind of house that turns a regular evening into a memory and makes every return feel like a warm embrace.
So, the next time someone brags about their penthouse on the 50th floor, just smile and imagine your sprawling porch, outdoor living room, and that jar of Nutella waiting in the pantry.
Plan 135188GRA
You May Also Like These House Plans:
Find More House Plans
By Bedrooms:
1 Bedroom • 2 Bedrooms • 3 Bedrooms • 4 Bedrooms • 5 Bedrooms • 6 Bedrooms • 7 Bedrooms • 8 Bedrooms • 9 Bedrooms • 10 Bedrooms
By Levels:
By Total Size:
Under 1,000 SF • 1,000 to 1,500 SF • 1,500 to 2,000 SF • 2,000 to 2,500 SF • 2,500 to 3,000 SF • 3,000 to 3,500 SF • 3,500 to 4,000 SF • 4,000 to 5,000 SF • 5,000 to 10,000 SF • 10,000 to 15,000 SF

