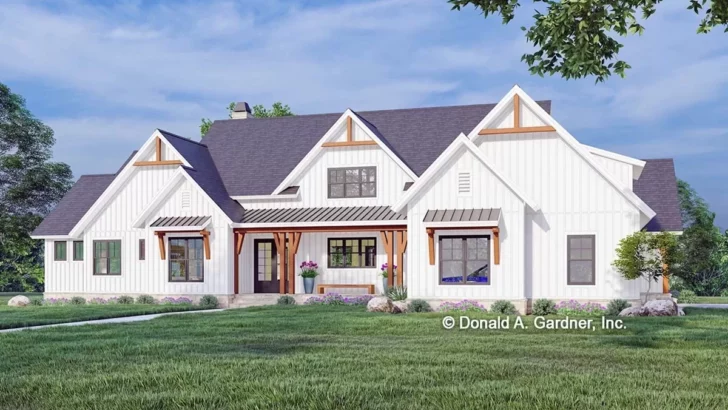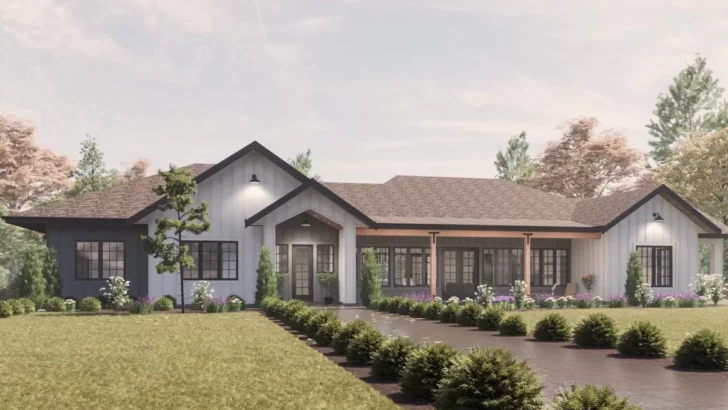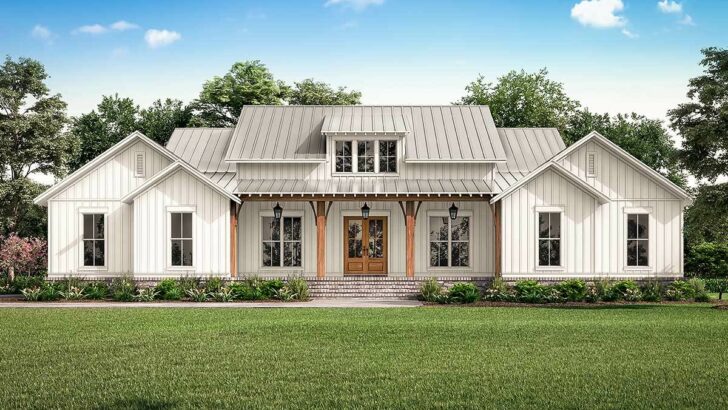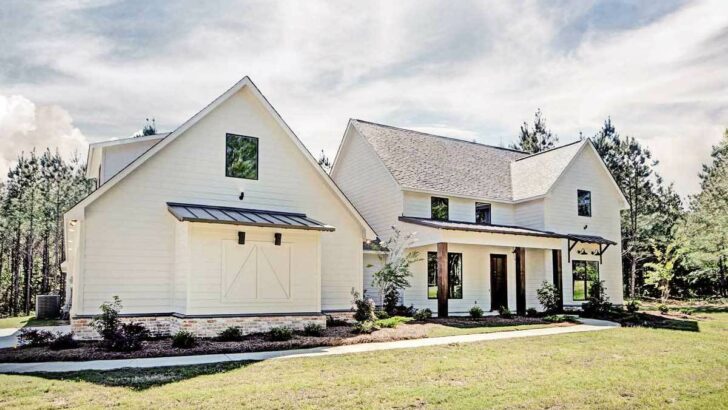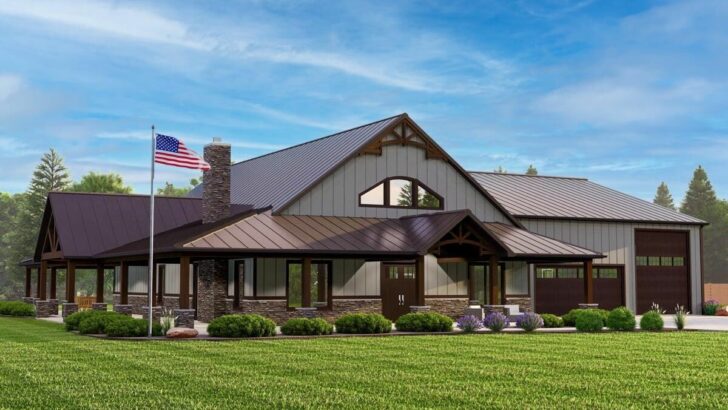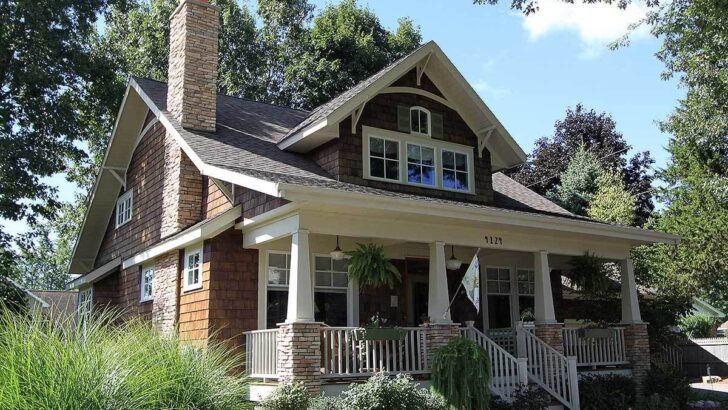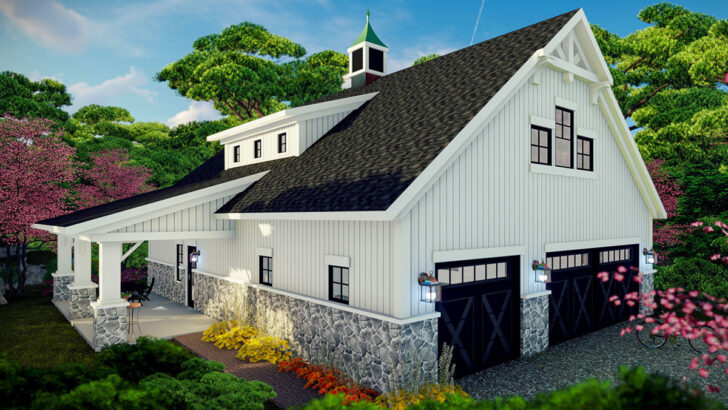
Specifications:
- 3,634 Sq Ft
- 4 – 5 Beds
- 3.5 – 4.5 Baths
- 2 Stories
- 3 Cars
Ah, home sweet home!
But wait, not just any home – I’m talking about a modern storybook Craftsman house that’s more like a slice of architectural heaven.
I recently stumbled upon this gem and let me tell you, it’s not just a house, it’s a dream wrapped in 3,634 square feet of pure enchantment.
Now, I know what you’re thinking: “Another house plan? Yawn.”
But hold onto your hats, because this isn’t your run-of-the-mill blueprint.
It’s a magical concoction of comfort, style, and sheer brilliance, and I’m here to give you the grand tour, one chuckle at a time.
Related House Plans
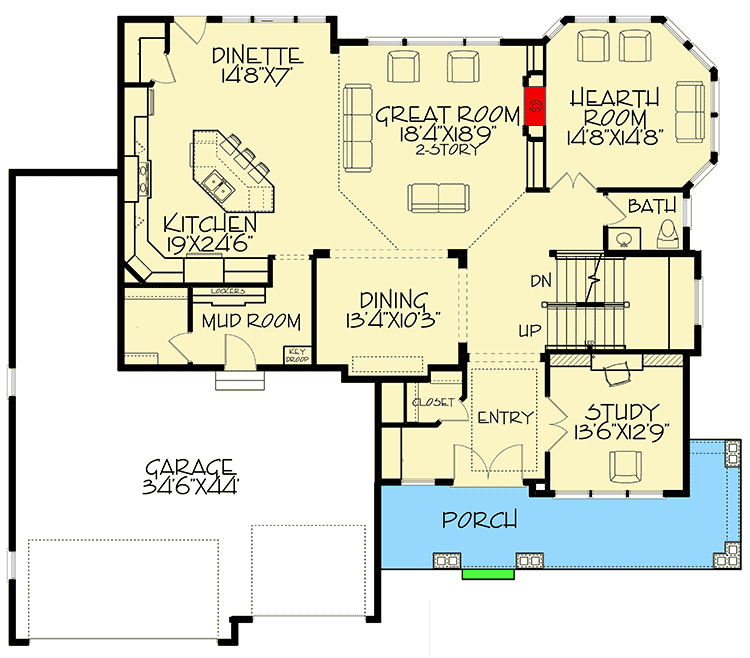
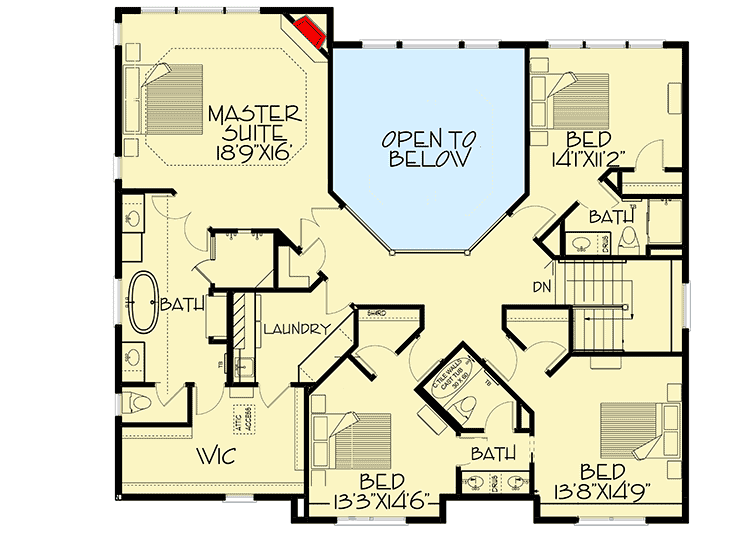
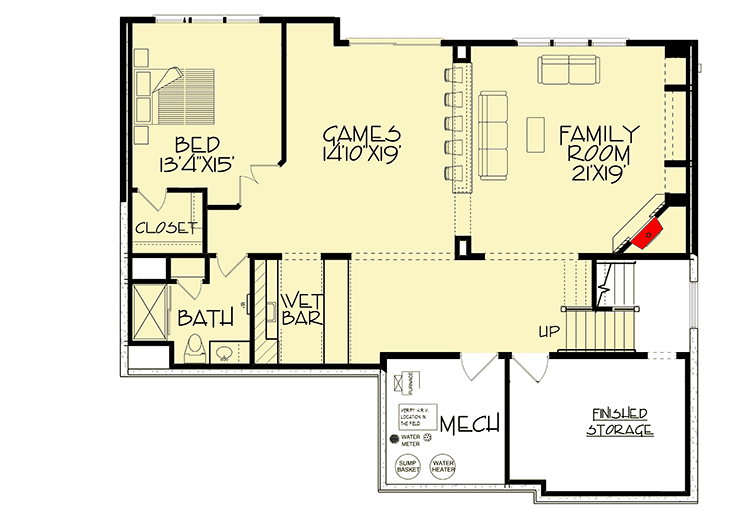




First up, let’s talk living spaces.

This house boasts a two-story great room that’s so grand, you’d half expect a royal ball to break out at any moment.

It’s the perfect spot to unwind, with natural light pouring in, making it ideal for lazy Sundays, lively get-togethers, or just basking in the glory of your awesome house choice.

Adjacent to the great room, we have the kitchen and dining area.

The kitchen is a chef’s dream, seamlessly blending with the dining and dinette areas.
Related House Plans

It’s where you’ll whip up gourmet meals or, if you’re like me, where you’ll perfect the art of burning toast.

But hey, at least you’ll do it in style!

Upstairs, the master suite is so luxurious, you might feel like you’ve checked into a five-star resort.

We’re talking a corner fireplace (hello, romance!), a tray ceiling (because flat ceilings are so last year), and a walk-in closet so big, you could get lost in it.
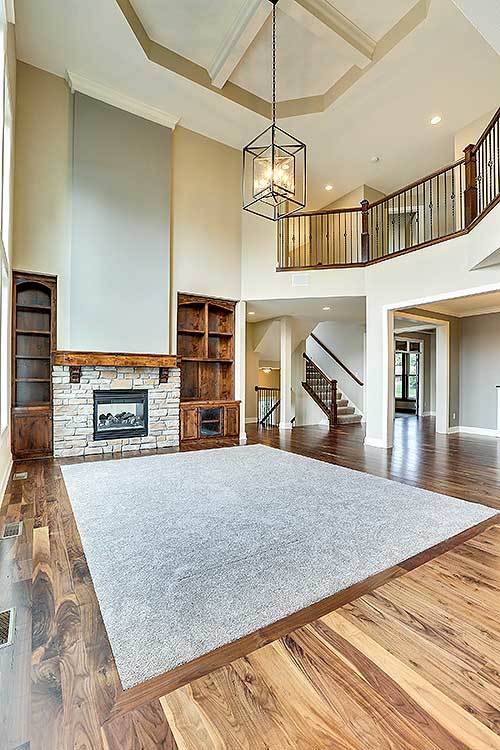
And the best part?

It opens directly into the laundry room, because let’s face it, convenience is king.

Storage?

This house laughs in the face of clutter.

With walk-in closets galore and built-ins that are as pretty as they are practical, you’ll have a spot for everything.
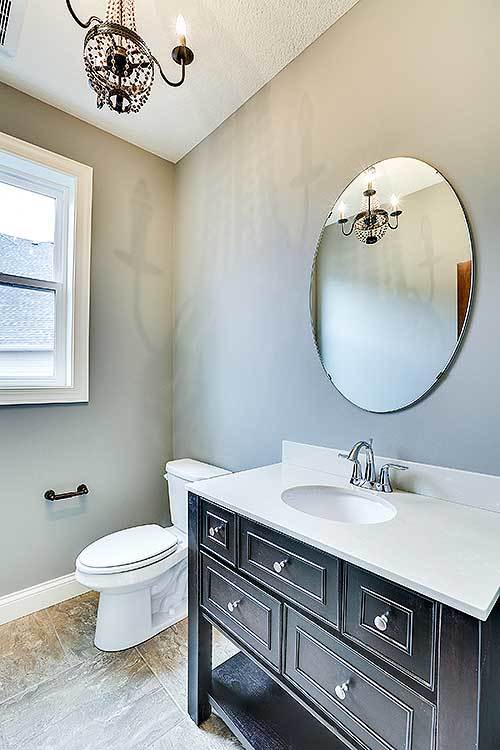
And for the tinkerers out there, there’s a massive workshop area behind the garage.

DIY projects, here we come!

The hearth room is a sun-soaked paradise with not one, not two, but eight windows.

It’s the kind of room that demands a good book and a cup of tea.

Or, if you’re feeling adventurous, an impromptu indoor sunbathing session.

And just when you think it can’t get any better, there’s the optional lower level.

Finish it off, and voila!

You’ve got yourself a family room big enough for any shindig, a games area with a wet bar (because why not?).

And an extra bedroom and bathroom for when your friends inevitably decide they never want to leave.

In conclusion, this modern Craftsman house plan is more than just a structure; it’s a lifestyle, a dream, a place where memories are waiting to be made.
It’s where the heart is, where laughter fills the air, and where each corner offers a new adventure.
So, if you’re in the market for a new home, or just enjoy drooling over beautiful house plans (guilty as charged!), this one’s a winner.
Trust me, your future self will thank you!
You May Also Like These House Plans:
Find More House Plans
By Bedrooms:
1 Bedroom • 2 Bedrooms • 3 Bedrooms • 4 Bedrooms • 5 Bedrooms • 6 Bedrooms • 7 Bedrooms • 8 Bedrooms • 9 Bedrooms • 10 Bedrooms
By Levels:
By Total Size:
Under 1,000 SF • 1,000 to 1,500 SF • 1,500 to 2,000 SF • 2,000 to 2,500 SF • 2,500 to 3,000 SF • 3,000 to 3,500 SF • 3,500 to 4,000 SF • 4,000 to 5,000 SF • 5,000 to 10,000 SF • 10,000 to 15,000 SF

