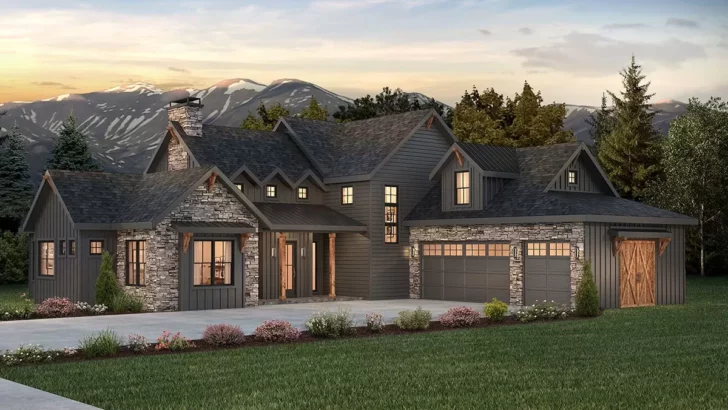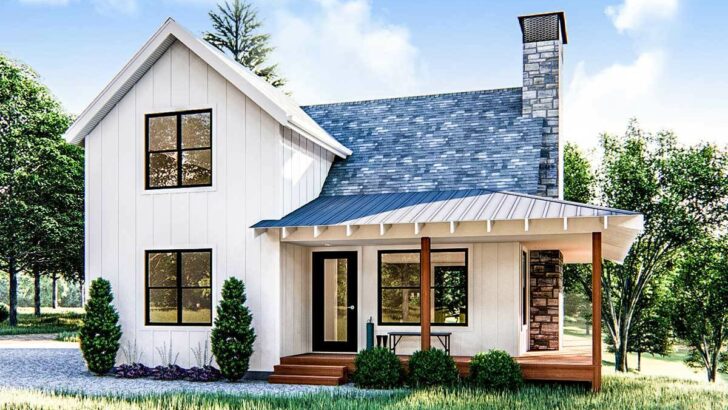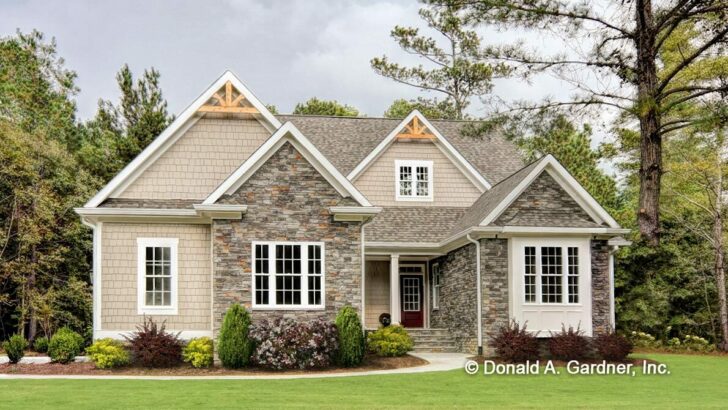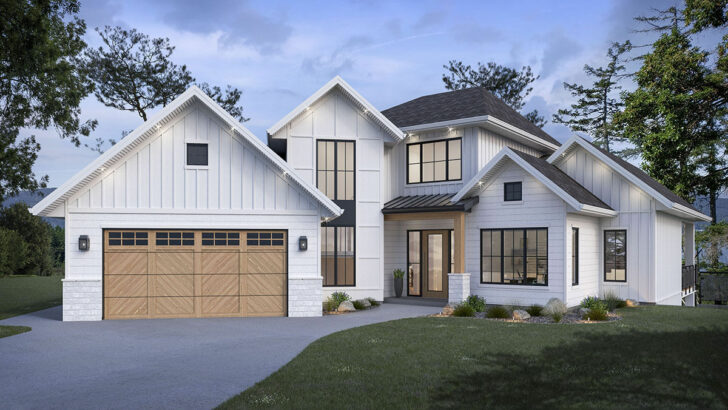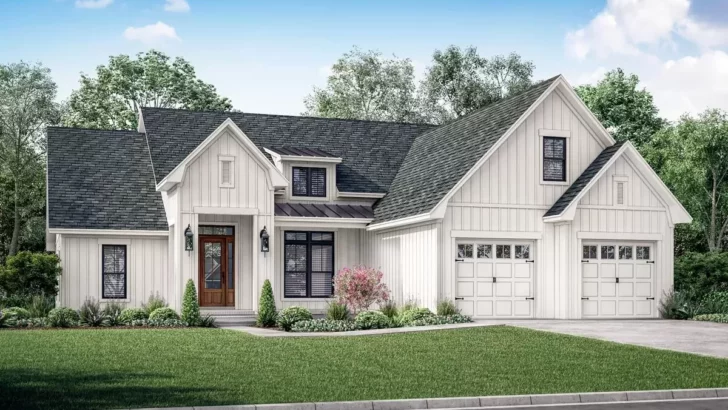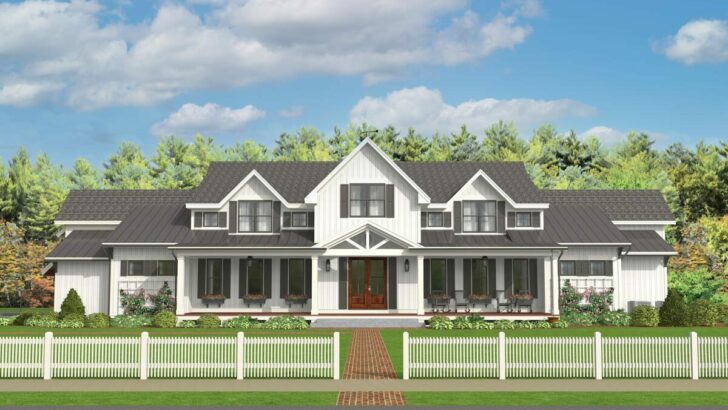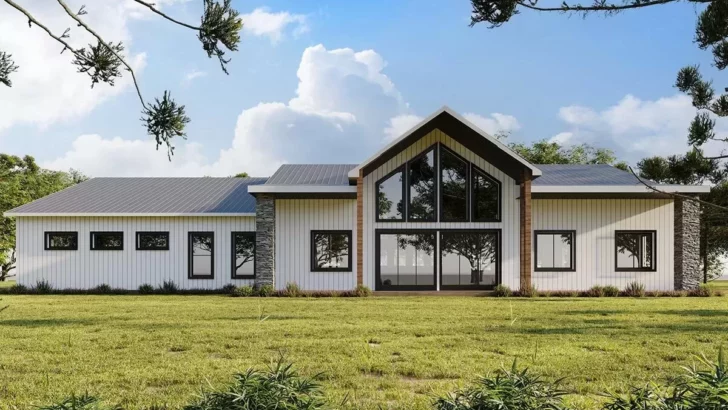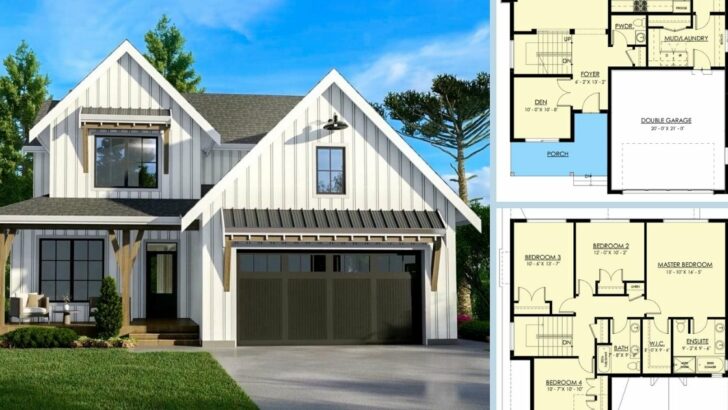
Specifications:
- 2,597 Sq Ft
- 3 – 4 Beds
- 3 – 4 Baths
- 2 Stories
- 2 Cars
Ah, the Storybook Bungalow – a home that sounds like it leaped right out of a fairy tale and landed in our modern world, complete with all the charm and coziness you’d expect.
When I first came across this home plan, I thought, “Finally, a house that doesn’t think it’s a shopping mall!”
With a comfy 2,597 square feet, it’s like Goldilocks said: just right.
Let’s start with that front porch, shall we?
Spanning a generous 250 square feet, it’s practically begging for a couple of rocking chairs and lazy Sunday mornings with coffee and a good book.
The side front porch adds another 155 square feet of outdoor bliss. Imagine greeting your neighbors with a smile as you enjoy the evening breeze.
Related House Plans







It’s not just a porch; it’s your connection to the world, your little slice of outdoor heaven.
The main feature that’ll catch your eye is the big center gable.
It’s like the house is proudly puffing out its chest, saying, “Look at me!”

And why shouldn’t it?
The gable gives the bungalow that classic, timeless look that never goes out of style.
Related House Plans
Life’s full of surprises, and this house gets it.

Above the garage, there’s a vaulted studio space that’s just waiting for your imagination.
Need a playroom that’s out of earshot?
Check.

A home office where you can plot world domination?
You got it.
Or maybe an in-law suite because, well, in-laws happen.

This 491 square foot bonus space is your canvas.
Walking into the living room, you’re greeted by a fireplace flanked by built-ins. It’s the kind of space that demands a good novel and a crackling fire.
The built-ins are a nod to the past, offering both charm and practicality – perfect for showcasing your knick-knacks or hiding your TV remote from the gremlins.

The dining room seamlessly transitions into the kitchen and family room.
It’s like the home’s saying, “Let’s all be together, but not too together.”
French doors in the dining room open up to the back porch, blending indoor comfort with outdoor serenity.

And the kitchen!
Oh, the kitchen.
With a spacious island and an eating bar, it’s where your kids will do their homework and where you’ll perfect your midnight snack routine.

Don’t forget the spacious pantry – it’s large enough to hide your secret chocolate stash.
Just off the foyer is a study that’s practically a retreat.

Brightly lit by windows on the far wall, it’s the perfect spot for contemplation, inspiration, or just escaping the daily grind.
All bedrooms are cozily tucked upstairs, including a master bedroom that’s more sanctuary than sleeping space.
With a vaulted 10’8″ ceiling, it’s like sleeping under the stars – if the stars were stylish and architecturally sound.

Let’s not forget the rear covered porch and the pergola.
The rear porch, at 144 square feet, is perfect for those who love the outdoors but also appreciate a bit of shade.
The 233 square foot pergola adds a touch of whimsy and is just waiting for some climbing roses or twinkling fairy lights.

The main roof, with its 9:12 pitch, isn’t just practical.
It adds to the house’s character, giving it a stately, yet approachable appearance.
So, there you have it: a storybook bungalow that’s as practical as it is enchanting.
A home that whispers tales of the past while winking at the future.
Whether you’re expanding your family, your hobbies, or just your collection of throw pillows, this house says, “Welcome home.”
You May Also Like These House Plans:
Find More House Plans
By Bedrooms:
1 Bedroom • 2 Bedrooms • 3 Bedrooms • 4 Bedrooms • 5 Bedrooms • 6 Bedrooms • 7 Bedrooms • 8 Bedrooms • 9 Bedrooms • 10 Bedrooms
By Levels:
By Total Size:
Under 1,000 SF • 1,000 to 1,500 SF • 1,500 to 2,000 SF • 2,000 to 2,500 SF • 2,500 to 3,000 SF • 3,000 to 3,500 SF • 3,500 to 4,000 SF • 4,000 to 5,000 SF • 5,000 to 10,000 SF • 10,000 to 15,000 SF

