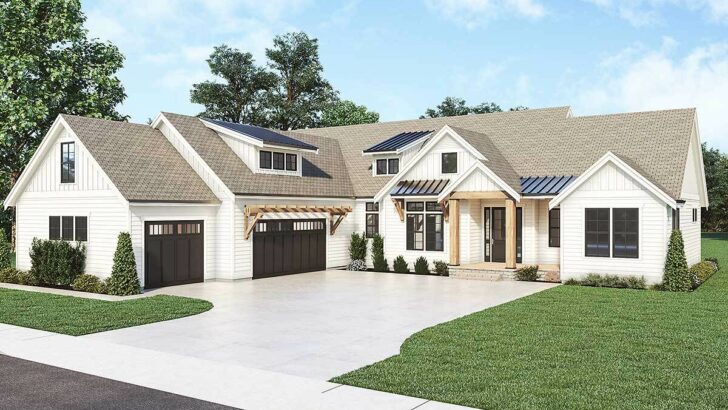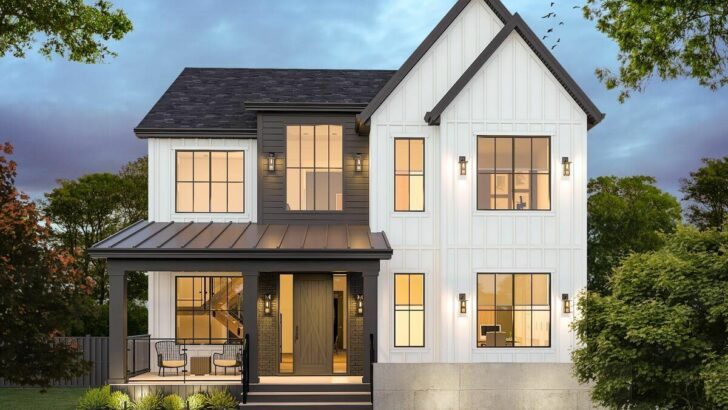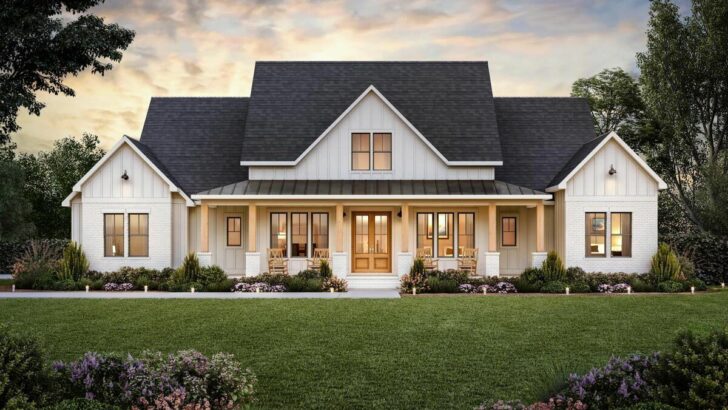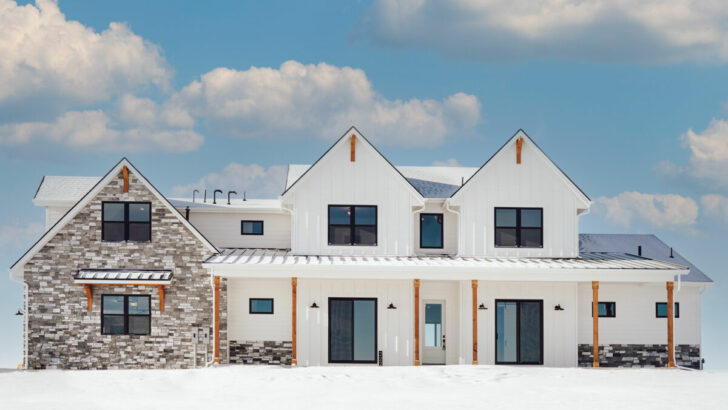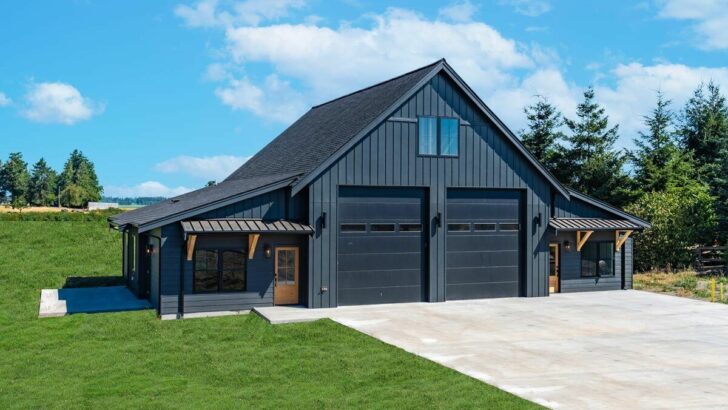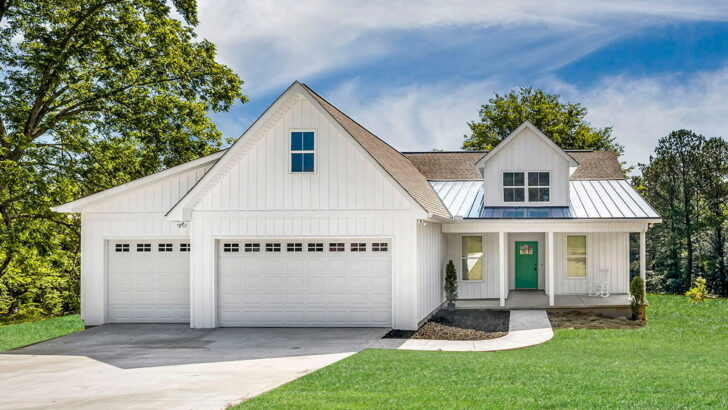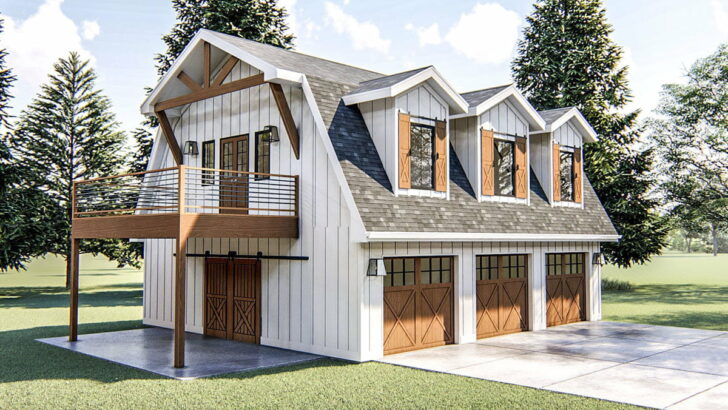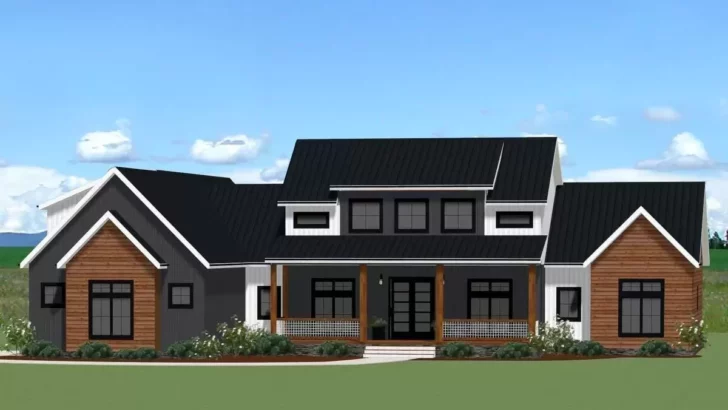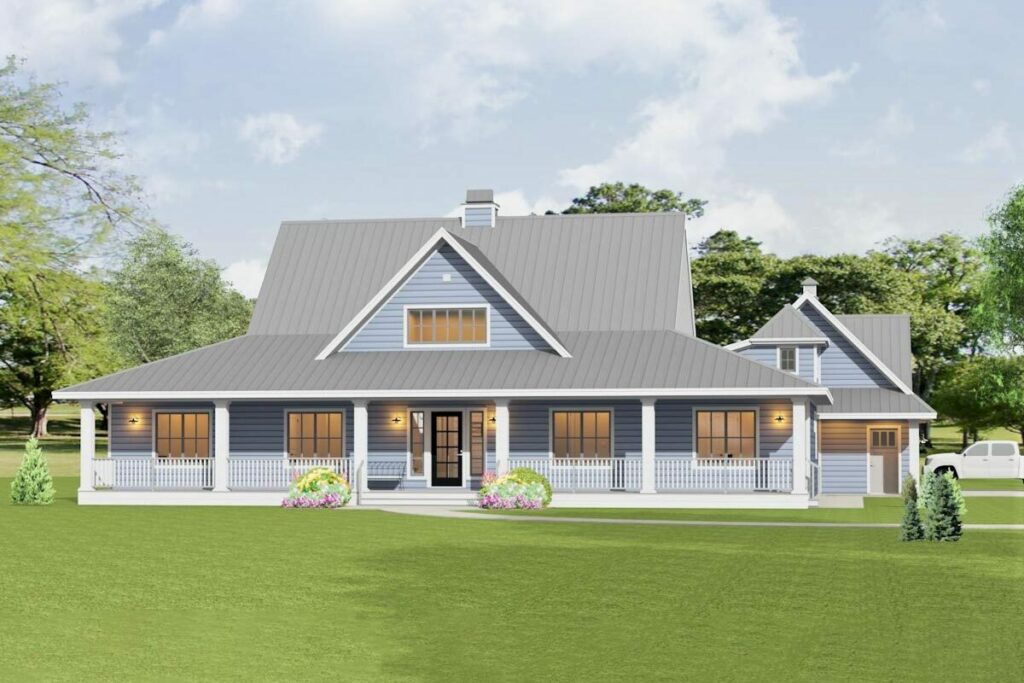
Specifications:
- 2,372 Sq Ft
- 4 Beds
- 2.5+ Baths
- 1 – 2 Stories
- 2 Cars
Hey there, future homeowner!
Let’s dive into a house plan that’s as warm as your grandma’s apple pie. Imagine a country house where the outdoors is just an extension of your living room.
Intrigued?
Let’s roll!
Step into this house, and you’re greeted by a foyer with towering 17′ ceilings – so grand, you might need a telescope to see the top!
This isn’t just a foyer; it’s your home’s way of giving you a high-five.
Related House Plans
Stay Tuned: Detailed Plan Video Awaits at the End of This Content!






And then, there’s the living space.
Oh, the living space!
It’s vaulted, vast, and versatile.
It’s where your family gatherings will turn into legendary tales.
Related House Plans
We’re not just talking about a living room; we’re talking about a living-dining-kitchen extravaganza!

It’s one colossal room where you can cook, chat, chill, and maybe show off some dance moves.
Got guests?
Slide open those doors to the back porch, and let the party spill over.
And speaking of the porch…
This isn’t just a porch; it’s a mini-vacation. Imagine an outdoor cooking and dining area where BBQs and sunsets go hand in hand.

Whether you’re flipping burgers or flipping through a magazine, this porch is the place to be.
The master suite is a hideaway on one side of the house, complete with a walk-in closet that’s almost big enough to get lost in.
On the other side, three bedrooms huddle around a hall bathroom.
It’s like having two wings of the house, so everyone has their nook.
Let’s get down to the details that make this house a home.

Enter the mudroom – the unsung hero of any home.
It’s spacious, bright, and armed with large windows for that sunshine and fresh air to pour in.
Lockers, a bench with coat hooks, a counter with a sink, and oh, so many cabinets!
This room is like Mary Poppins’ bag – seemingly endless and full of surprises.
And those pocket doors?

Close them to hide the clutter or keep them open for that airy feel.
Think you’ve seen it all?
Head upstairs!
There’s a bonus room waiting to be anything you want it to be.
A game room?

A cozy den?
It comes with a half bath and a closet, so let your imagination run wild.
There you have it, folks – a house that’s as flexible as a yoga instructor and as welcoming as your favorite coffee shop.
From the sky-high foyer to the multi-purpose bonus room, every inch of this 2,372 sq ft marvel screams ‘home sweet home.’

Whether you’re a social butterfly hosting weekend cookouts or a peace seeker in your master suite sanctuary, this house plan caters to every mood and occasion.
It’s more than a house; it’s a lifestyle.
So, dream big, future homeowners!
Your perfect country farmhouse is waiting to make those dreams a reality.
Let’s grab those blueprints and start building memories!
You May Also Like These House Plans:
Find More House Plans
By Bedrooms:
1 Bedroom • 2 Bedrooms • 3 Bedrooms • 4 Bedrooms • 5 Bedrooms • 6 Bedrooms • 7 Bedrooms • 8 Bedrooms • 9 Bedrooms • 10 Bedrooms
By Levels:
By Total Size:
Under 1,000 SF • 1,000 to 1,500 SF • 1,500 to 2,000 SF • 2,000 to 2,500 SF • 2,500 to 3,000 SF • 3,000 to 3,500 SF • 3,500 to 4,000 SF • 4,000 to 5,000 SF • 5,000 to 10,000 SF • 10,000 to 15,000 SF

