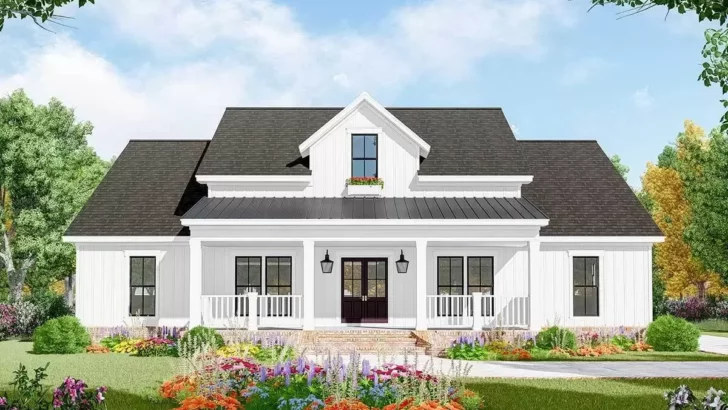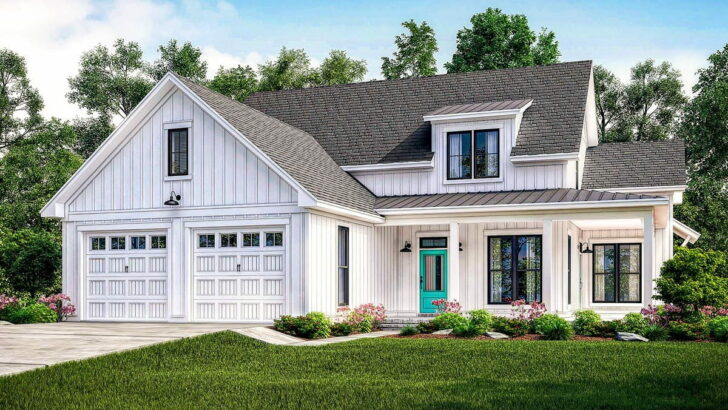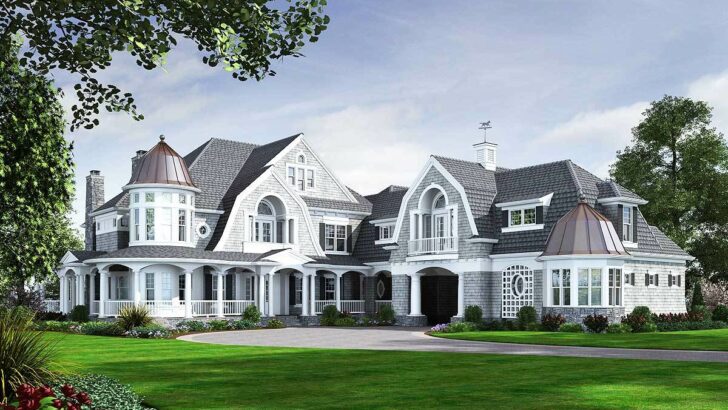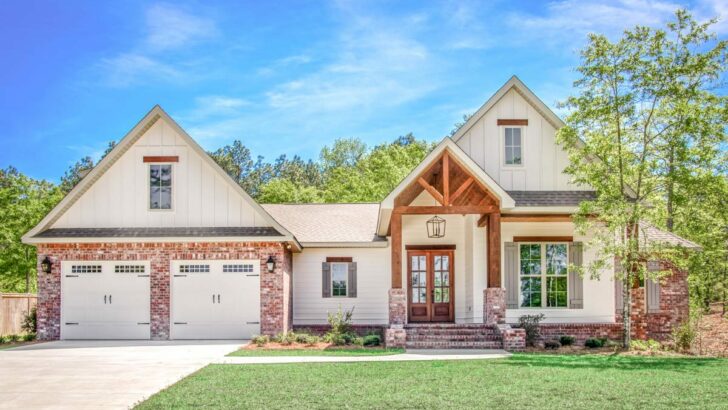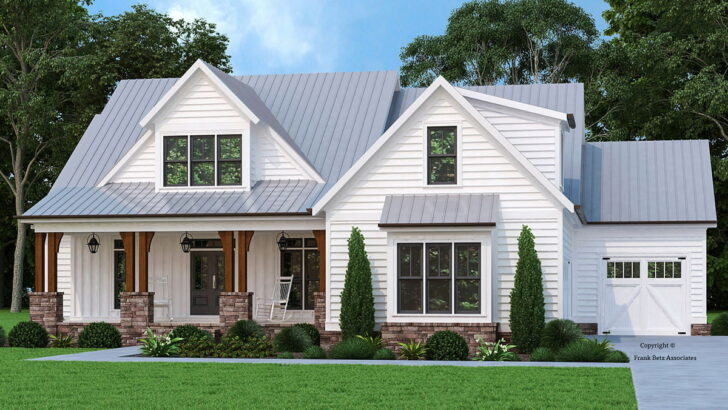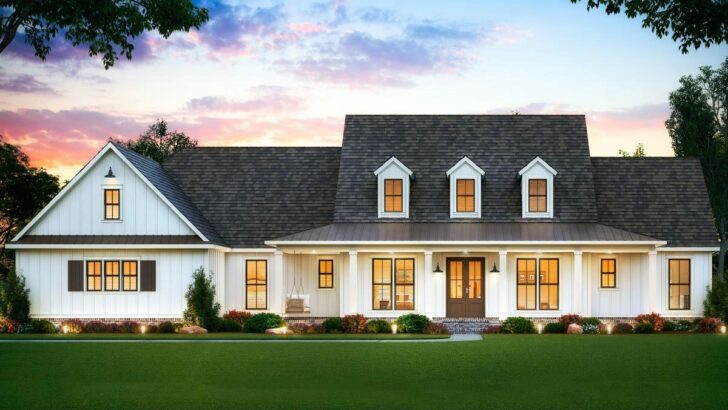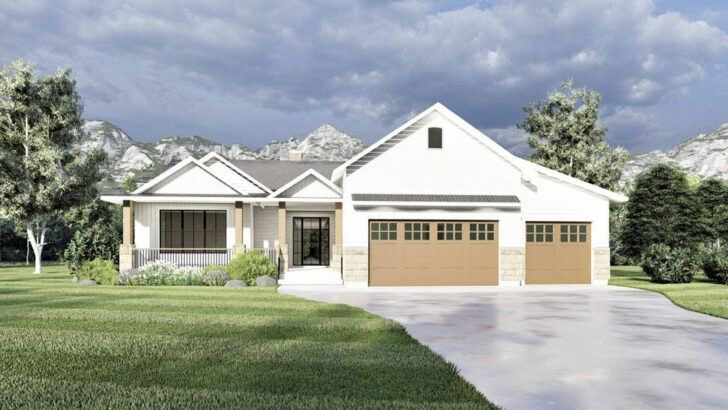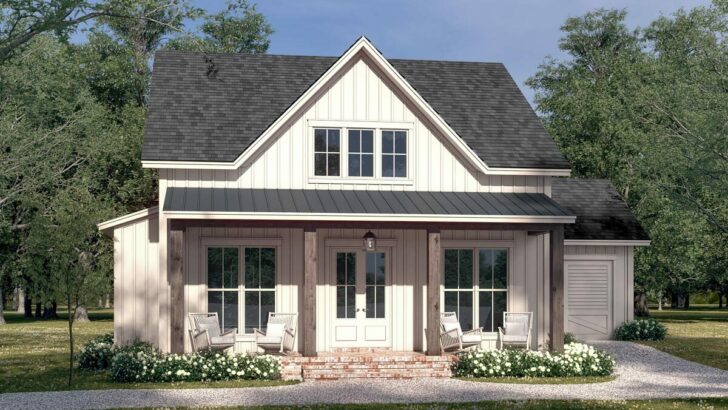
Specifications:
- 3,265 Sq Ft
- 5 Beds
- 3.5 Baths
- 1 Stories
- 2 Cars
Hello, home enthusiasts!
Today, we’re diving into a stunning piece of architectural marvel: the ADA Accessible 5-Bed Barndominium Style House Plan, complete with an RV Garage Bay.
Let me paint a picture for you – imagine a sprawling 3,265 square feet of pure bliss.
It’s not just a house; it’s a lifestyle statement, a dream wrapped in 5 bedrooms, 3.5 baths, and a story that could fill a book.
First things first, the curb appeal of this house is like the charismatic host of a party who instantly makes you feel at ease.
With its barndominium style, it marries rustic charm with modern elegance.
Related House Plans


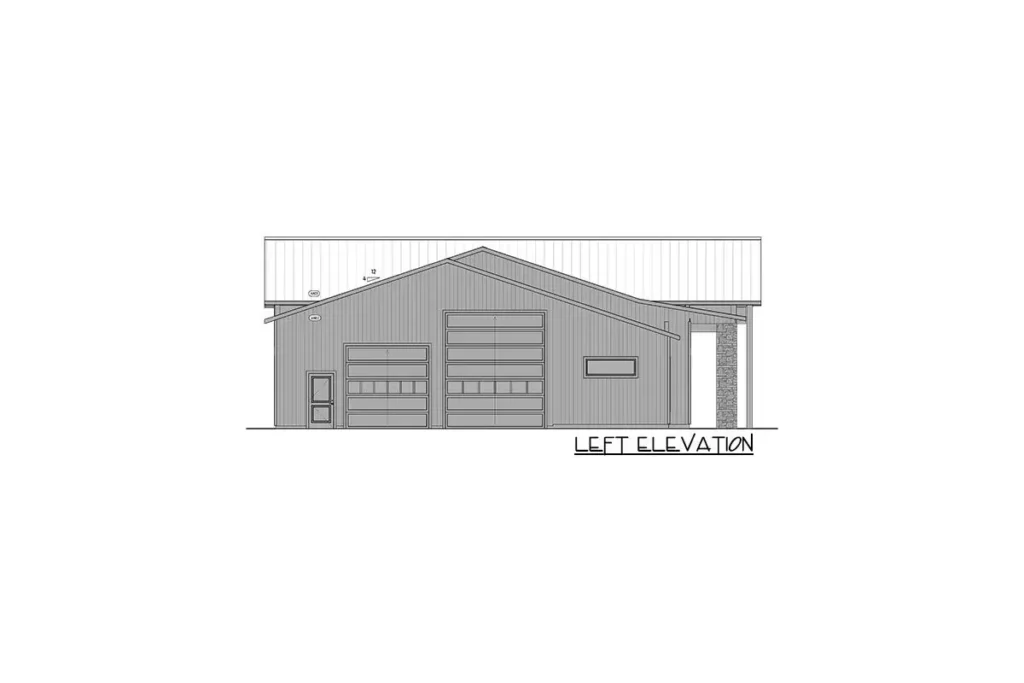


And let’s talk about the garage – a colossal 1,173 square feet!
It’s like telling your RV, “Welcome home, you majestic road beast!”
Plus, a separate 2-car bay because, why not?
Your cars deserve a cozy home too.

Now, let’s waltz through those 36″ doors, designed for ADA accessibility.
Related House Plans
It’s not just about width; it’s about welcoming everyone with open arms.
Inside, the vaulted great room greets you like an old friend.
It’s spacious yet intimate, perfect for both grand parties and quiet, reflective moments.

Adjacent to the great room, the island kitchen is a chef’s dream.
Whether you’re a culinary novice or a seasoned chef, this kitchen is your canvas.
And the walk-in pantry?
It’s like Narnia for foodies!
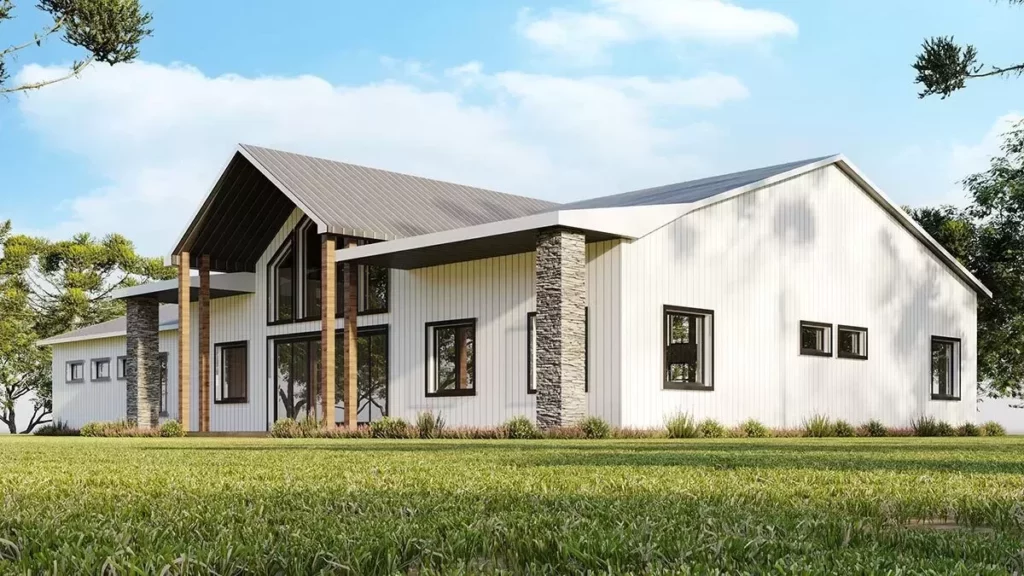
Imagine a sink below a window offering a view that could inspire even the most reluctant dish-washer.
As we glide to the left side of the house, there lies the private master suite, a sanctuary of serenity.
It’s not just a bedroom; it’s a retreat.
Two vanities mean no elbow-jostling in the morning rush.

The two-person shower whispers romantic possibilities or, if you prefer, a solo concert stage.
And the walk-in closet?
You could get lost in there and find yourself at the same time!
Now, let’s trot over to the right side of our barndominium.

Here, four guest bedrooms huddle together like a cozy campfire storytelling session.
Each pair shares a bathroom, striking the perfect balance between privacy and camaraderie.
It’s the ideal setup for a growing family, visiting friends, or that one relative who decides to ‘temporarily’ move in.
In many homes, the laundry room is a forgotten space.

Not here!
This large laundry room is more than a place to banish dirty socks.
It’s a transition from the outside world to the comfort of your home.
It’s where the remnants of your adventures turn from muddy trails to clean memories.

In closing, this 5-bed barndominium is not just a house; it’s a testament to thoughtful design and inclusive living.
It’s where every corner tells a story, and every room holds a promise of memories to be made.
It’s a home that’s as much about the people who live in it as it is about the walls that shelter them.
So, if you ever get the chance to step into or own a house like this, remember – it’s not just the square footage or the fancy amenities.
It’s about the laughter that will echo in the halls, the quiet moments of reflection by the window, and the sense of belonging that every room will foster.
Welcome home, to the house that dreams are made of.
You May Also Like These House Plans:
Find More House Plans
By Bedrooms:
1 Bedroom • 2 Bedrooms • 3 Bedrooms • 4 Bedrooms • 5 Bedrooms • 6 Bedrooms • 7 Bedrooms • 8 Bedrooms • 9 Bedrooms • 10 Bedrooms
By Levels:
By Total Size:
Under 1,000 SF • 1,000 to 1,500 SF • 1,500 to 2,000 SF • 2,000 to 2,500 SF • 2,500 to 3,000 SF • 3,000 to 3,500 SF • 3,500 to 4,000 SF • 4,000 to 5,000 SF • 5,000 to 10,000 SF • 10,000 to 15,000 SF

