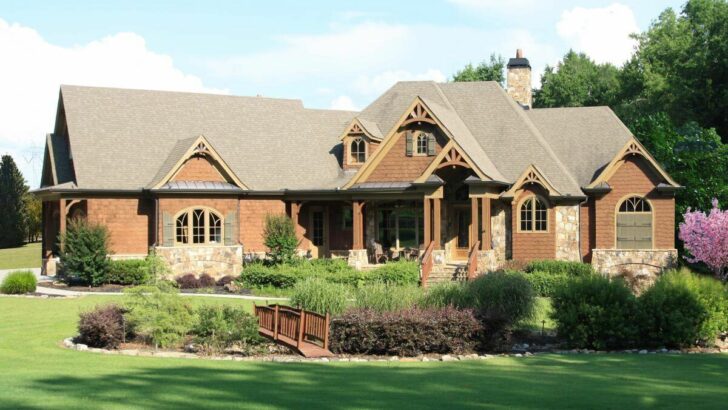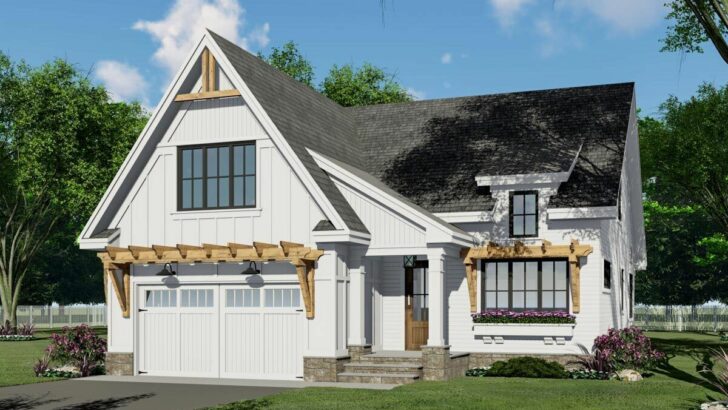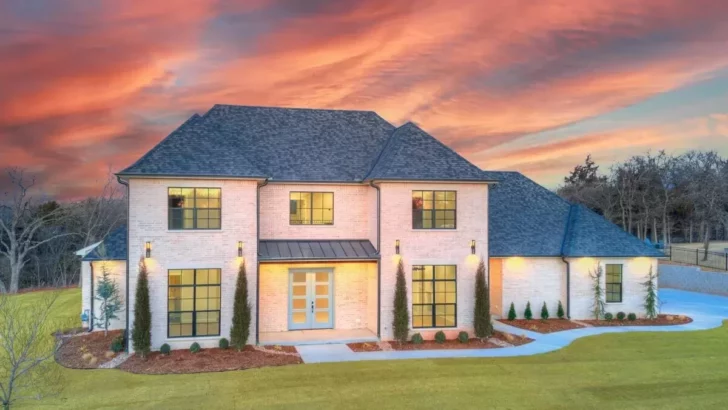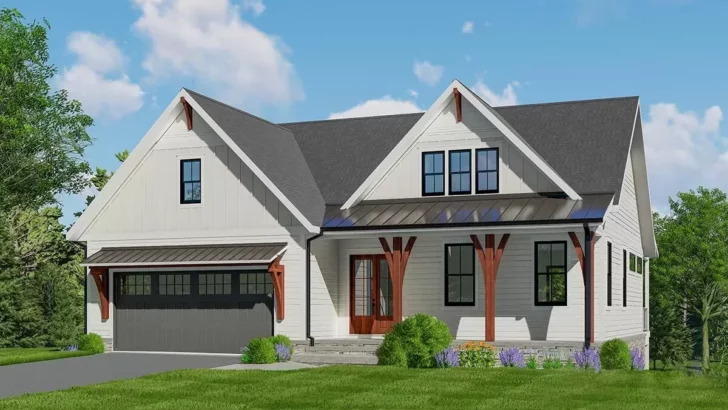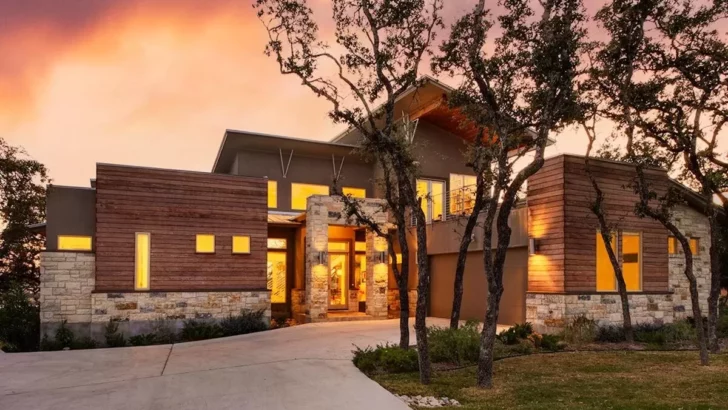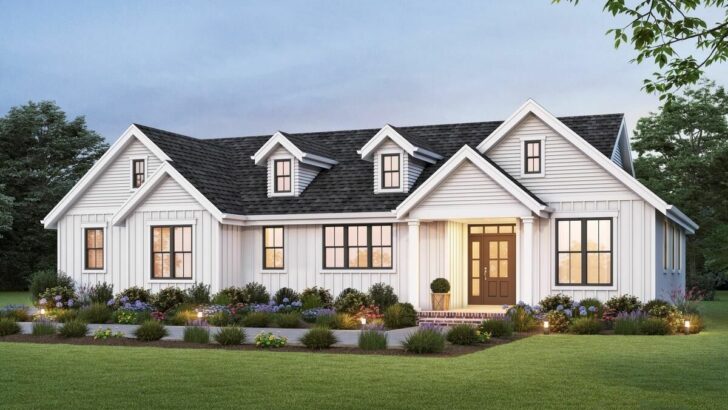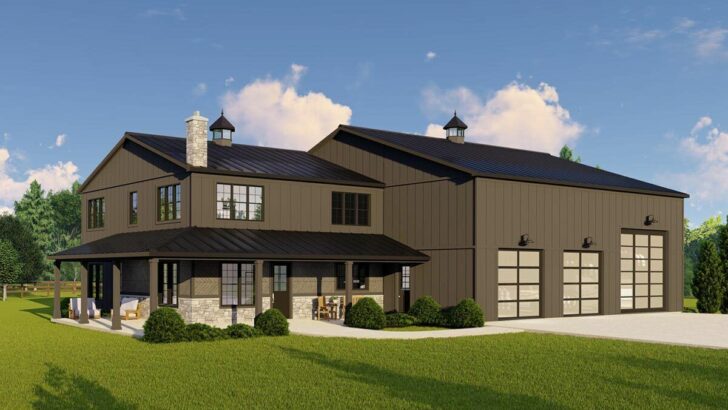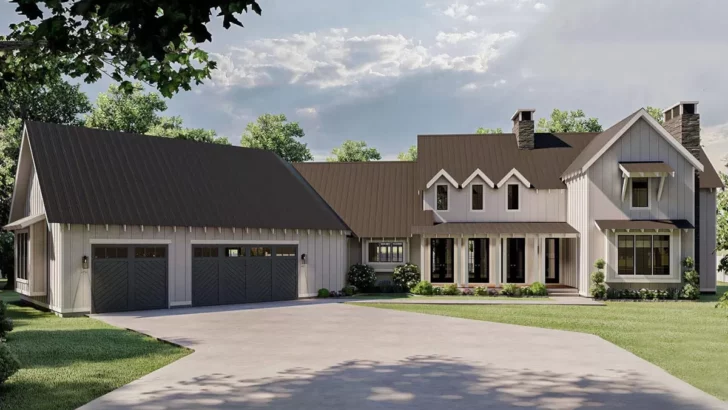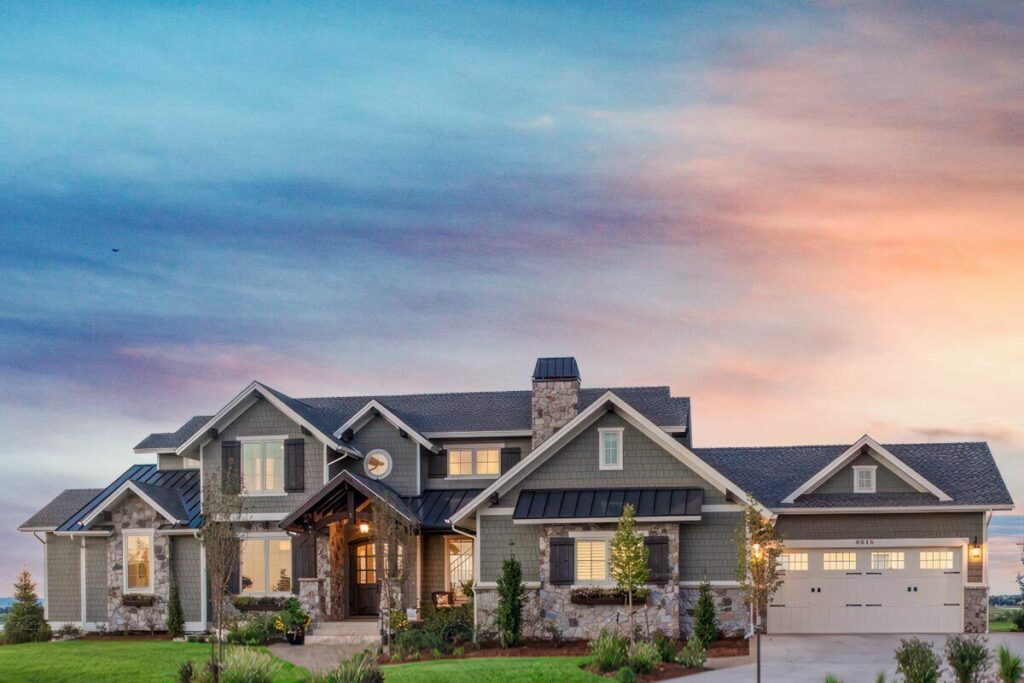
Specifications:
- 3,897 Sq Ft
- 4-5 Beds
- 3.5 – 4.5 Baths
- 2 Stories
- 3 Cars
If there’s ever a time you wished your house would hug you back, it’s probably after you see this one.
This Traditional house plan with Craftsman touches is like that cozy sweater everyone has—classic, stylish, and oh-so-comfortable.
And at 3,897 sq ft with 4-5 bedrooms, it’s not just a sweater; it’s an entire walk-in closet of possibility.
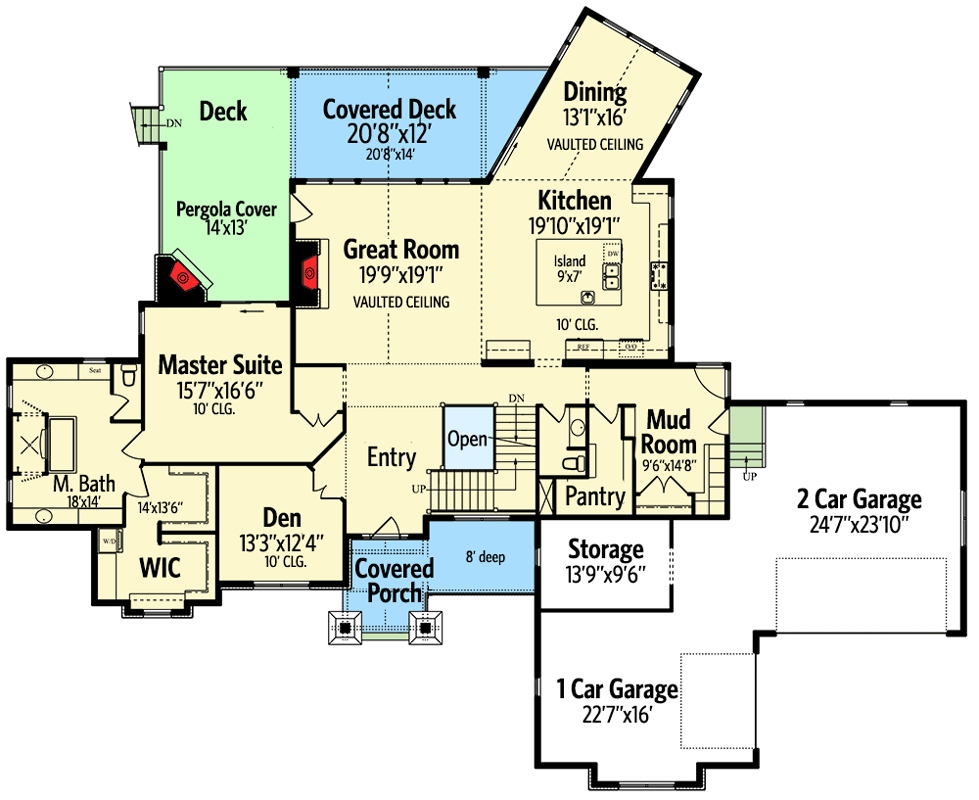
Related House Plans
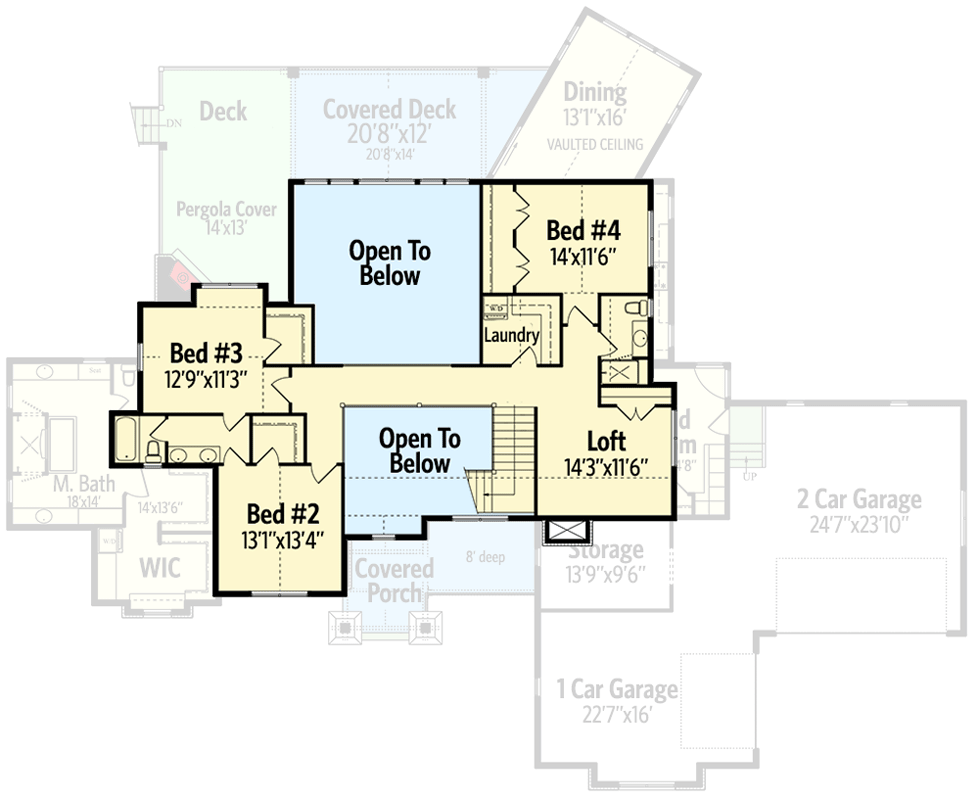
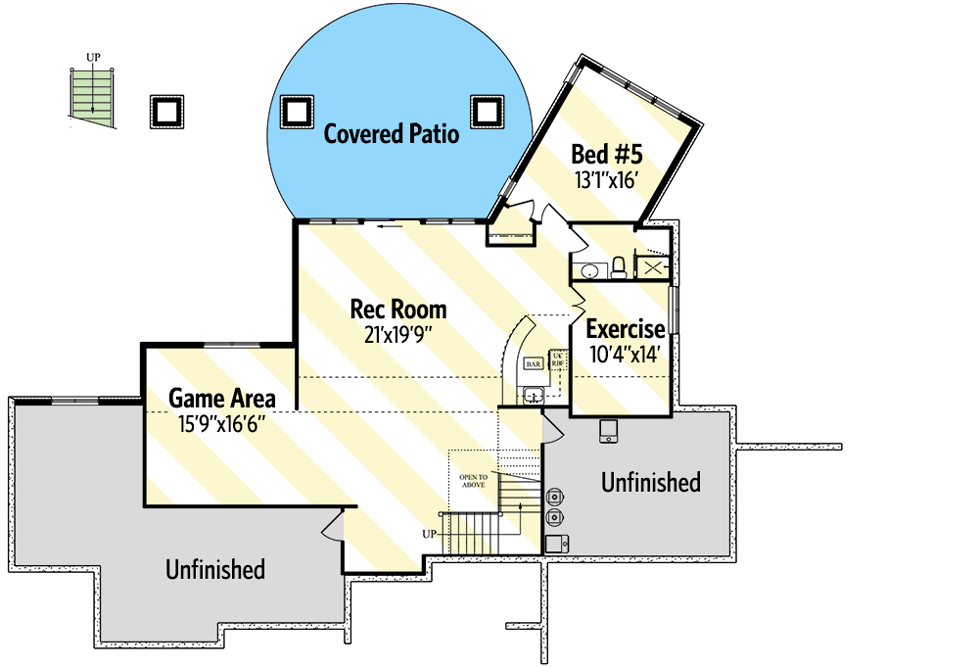
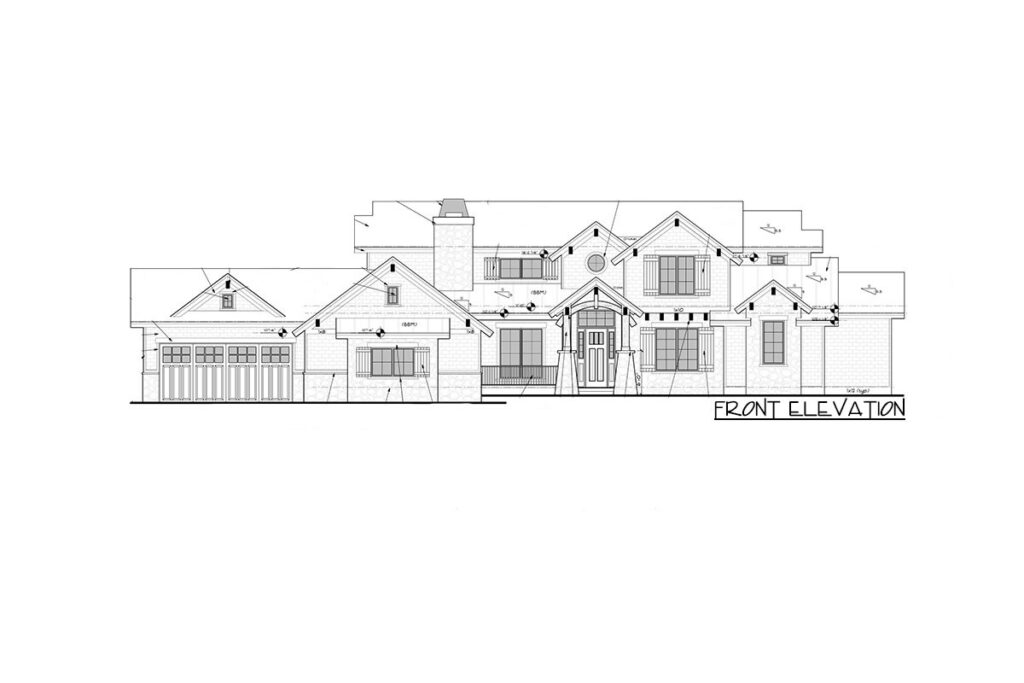
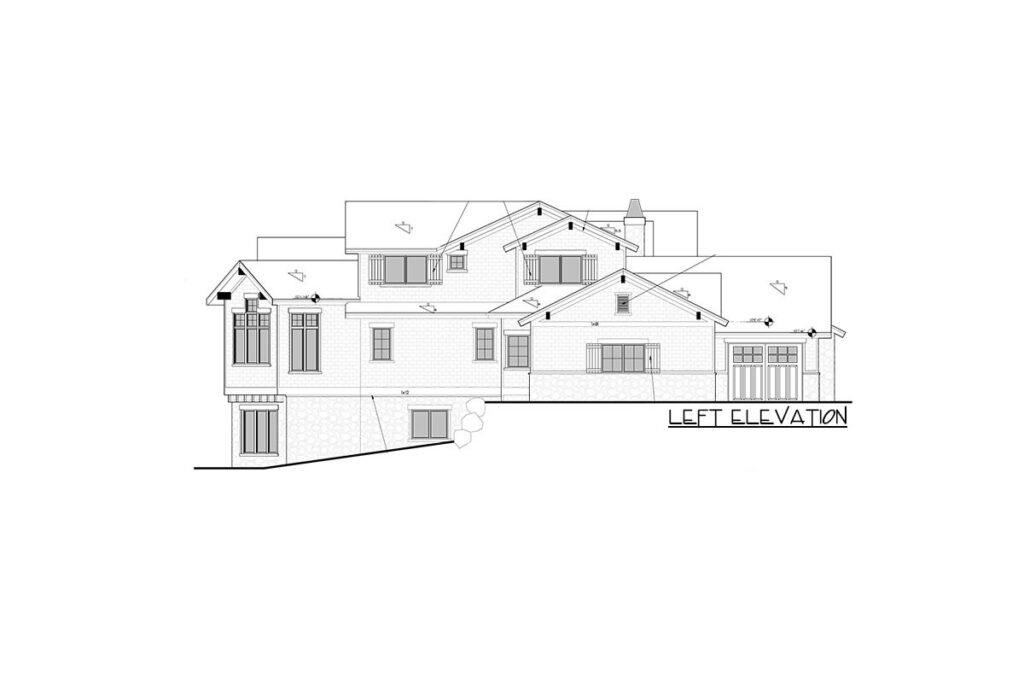
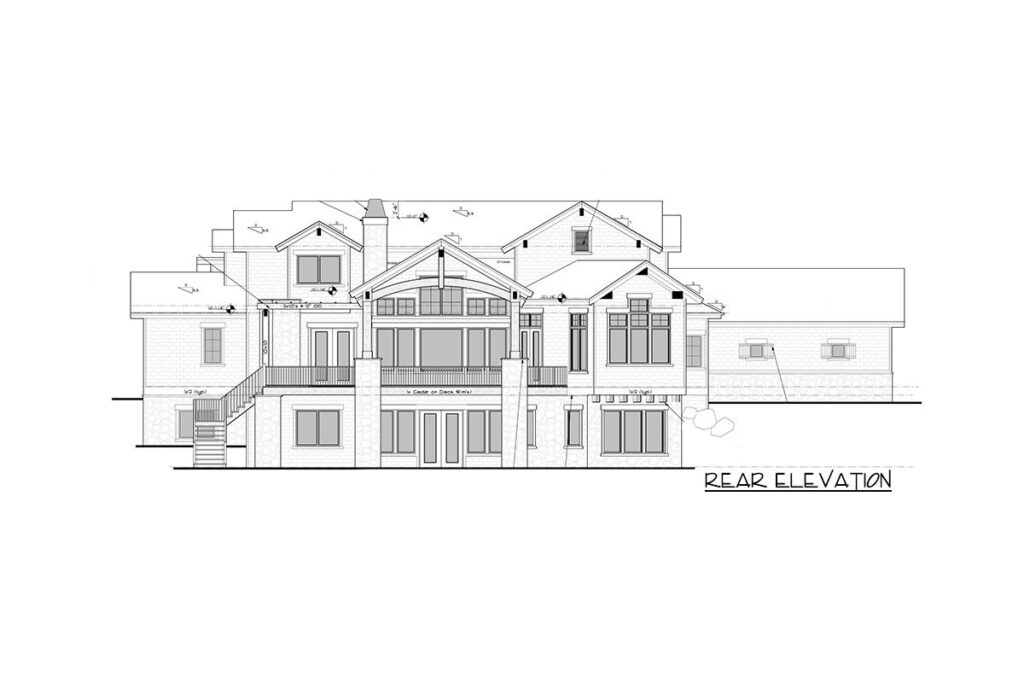
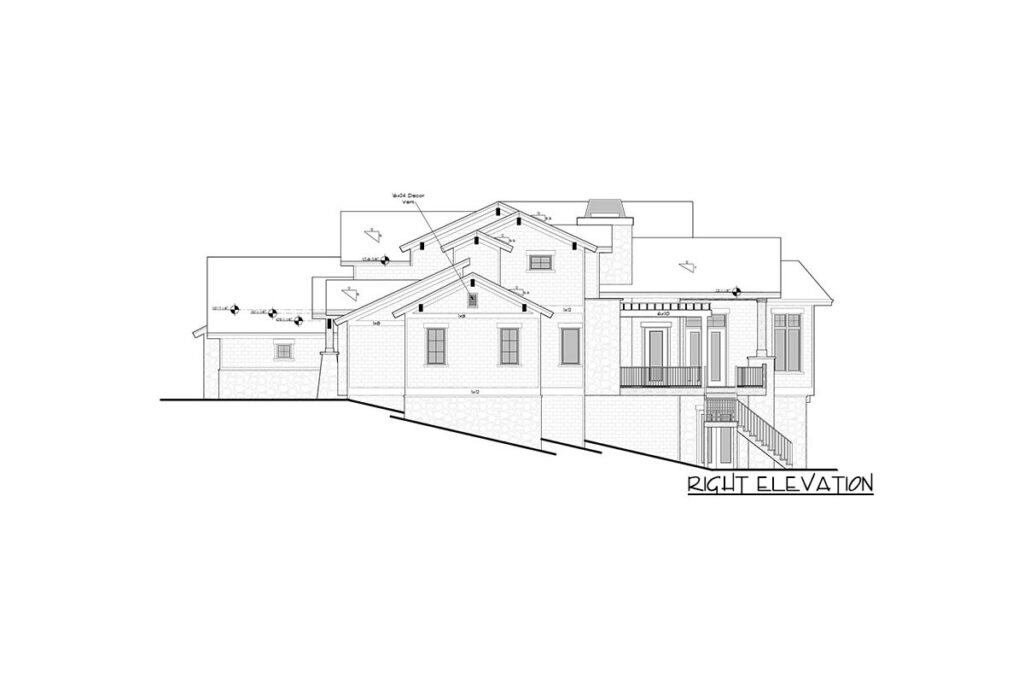
From the outside, this home immediately whispers, “Come on in, and yes, I am that beautiful.”
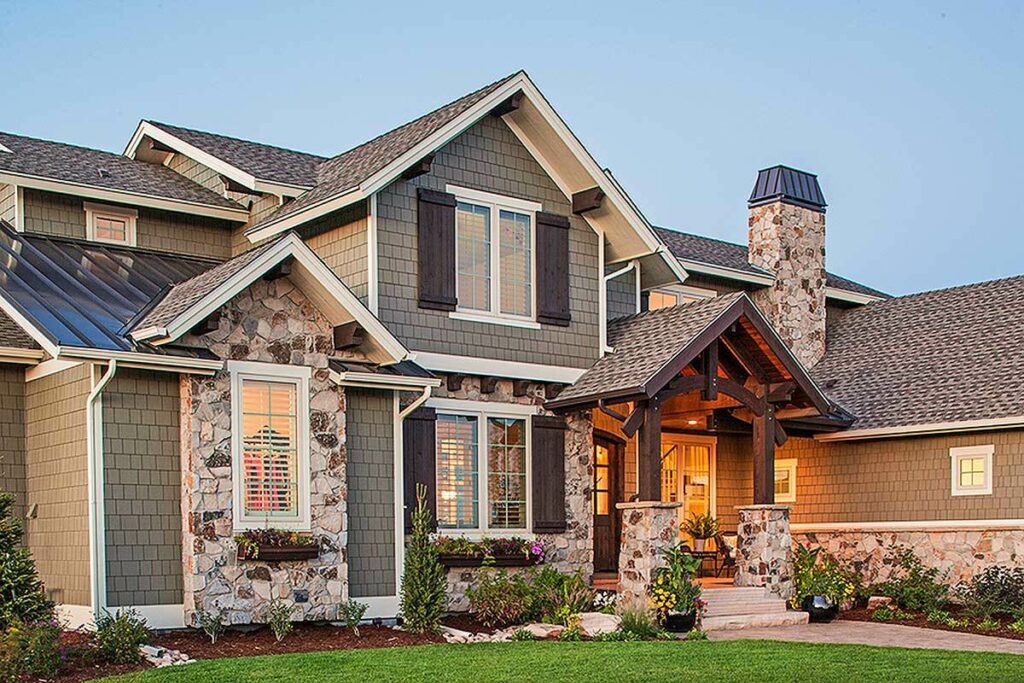
The stonework and decorative wood trim are reminiscent of those old craftsman houses you see in feel-good movies, but there’s nothing outdated about this beauty. It’s like the house version of George Clooney—ageless, classic, and always in style.
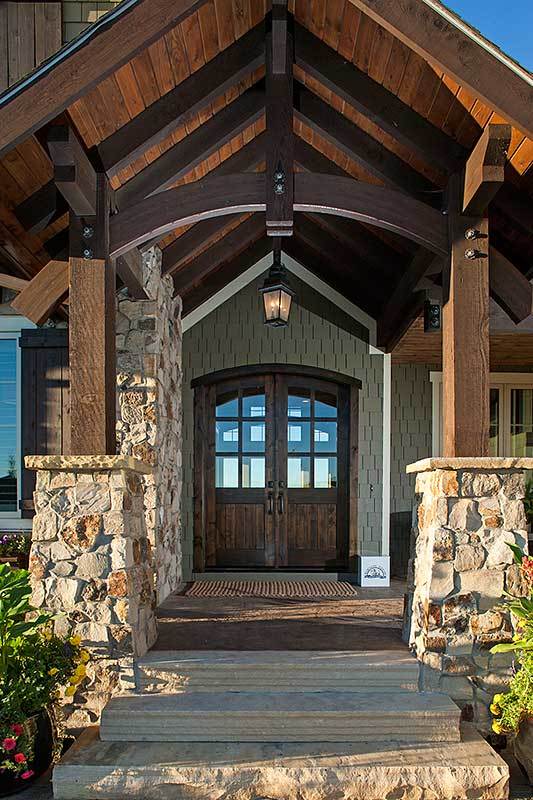
The moment you step in, the vaulted great room, with its vastness, almost makes you feel like you’ve entered a gentle giant’s abode. And that rear wall of windows? It’s like a massive TV screen showcasing the best show ever—your outdoor covered deck. Perfect for those who like their nature with a side of comfort.
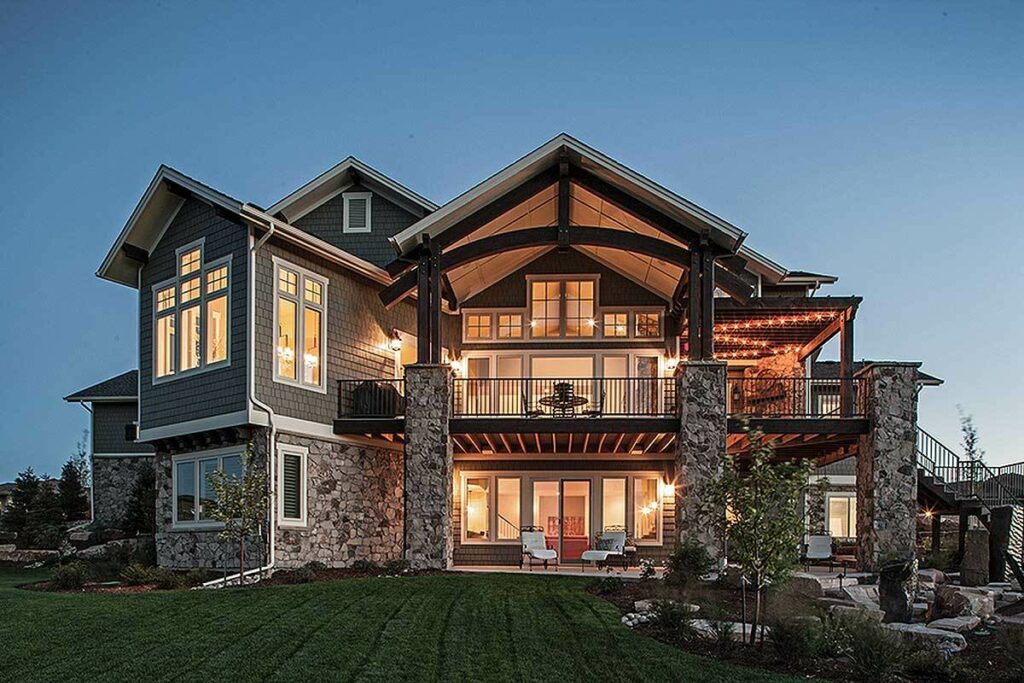
Then there’s the dining room. Placed at an intriguing angle, it’s not just trying to be hip and different. This unique design lets you soak in sunlight from three sides. Because why should chandeliers have all the fun? Your morning coffees will be Instagram-worthy, and your evening dinners? Candlelit by the sunset!
Related House Plans
- 4-Bedroom Two-Story Traditional Home With Painted Brick Exterior and Lower Level Expansion (Floor Plan)
- 5-Bedroom Dual-Story Rustic Country Farmhouse With Home Office and Main-floor Master Bedroom (Floor Plan)
- 5-Bedroom Two-Story Open Floor Plan Farmhouse With Main Floor Home Office and Convenient Laundry Upstairs (Floor Plan)
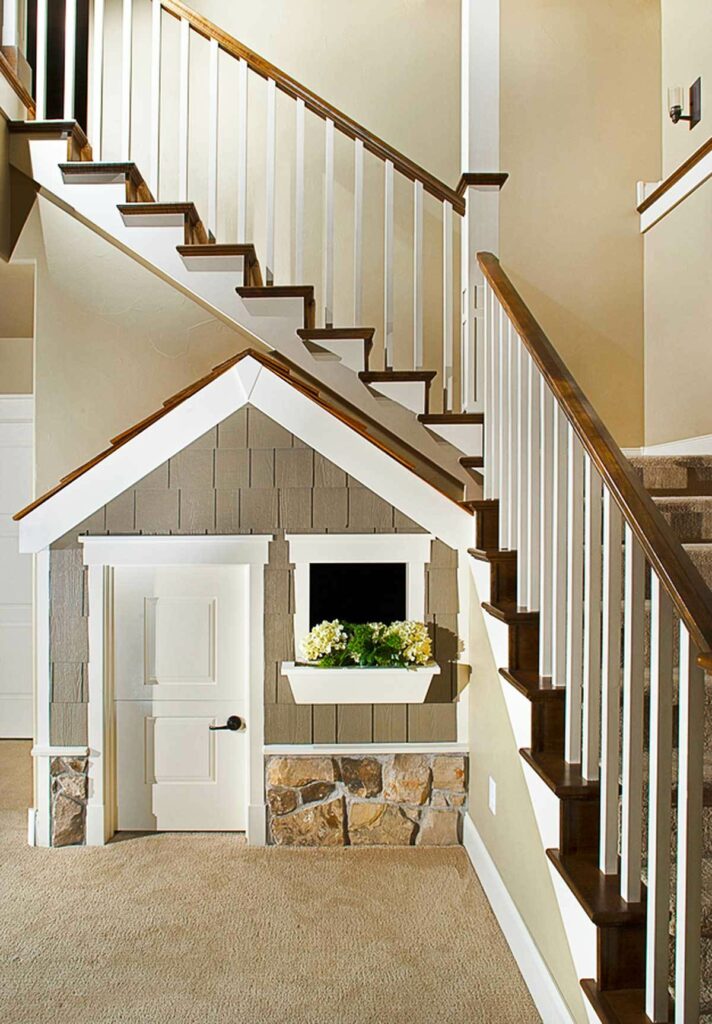
The heart of every home, and in this case, also the superstar. A colossal island sits proudly in the middle, boasting not one, but two sinks.
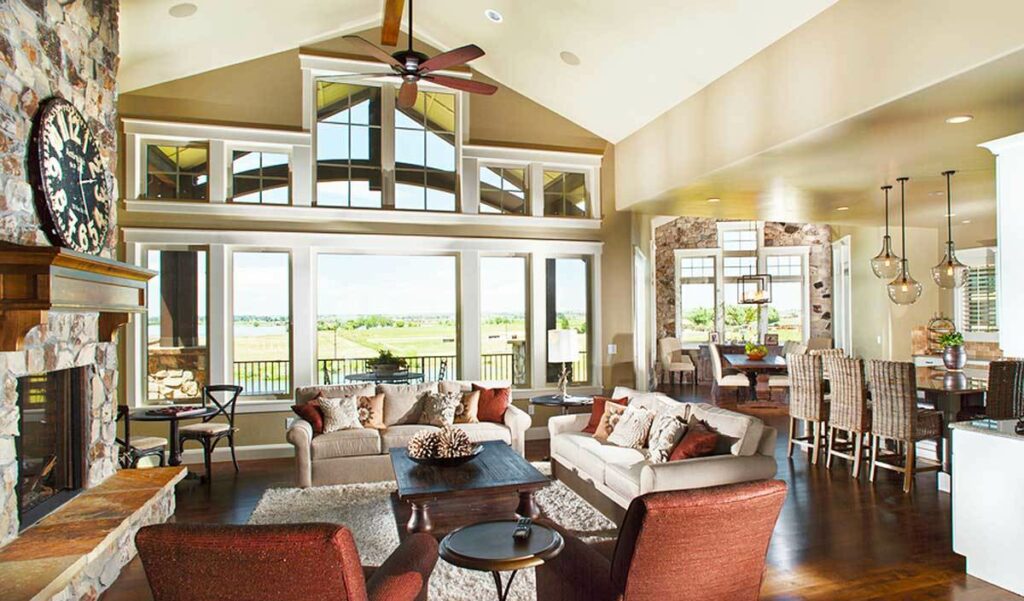
Because two is always better than one, right? Whether you’re a culinary genius or someone whose idea of cooking is reheating takeout, this kitchen makes every meal a grand event. There’s so much counter space you might even lose your coffee mug… or your cat.
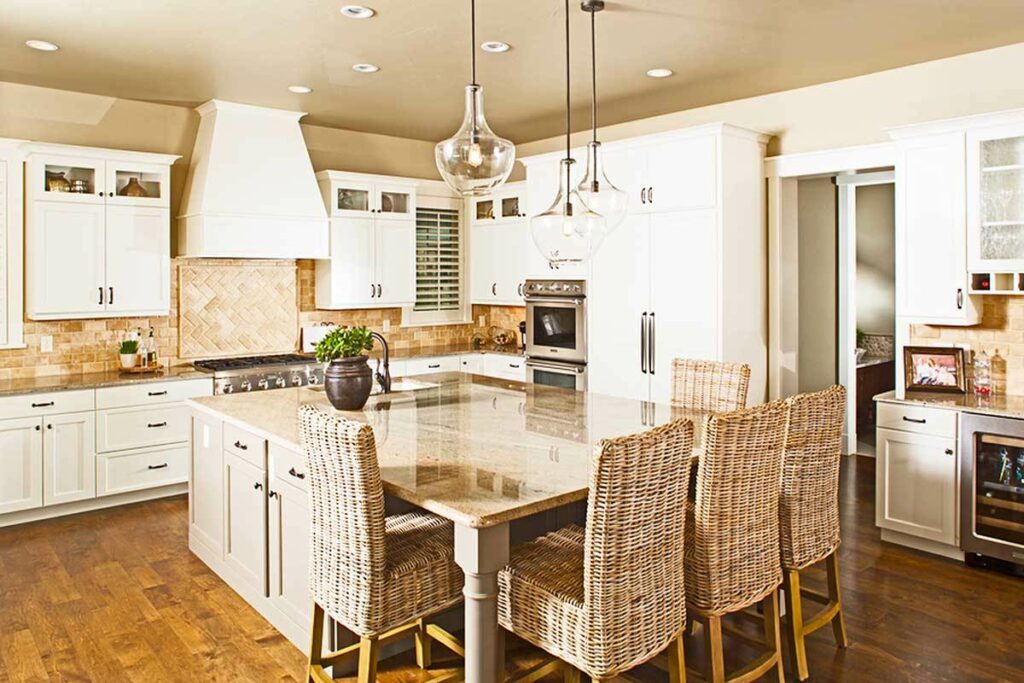
Away from the humdrum, on the left side of the home, lies the master suite. It doesn’t just give you privacy, it offers a realm.
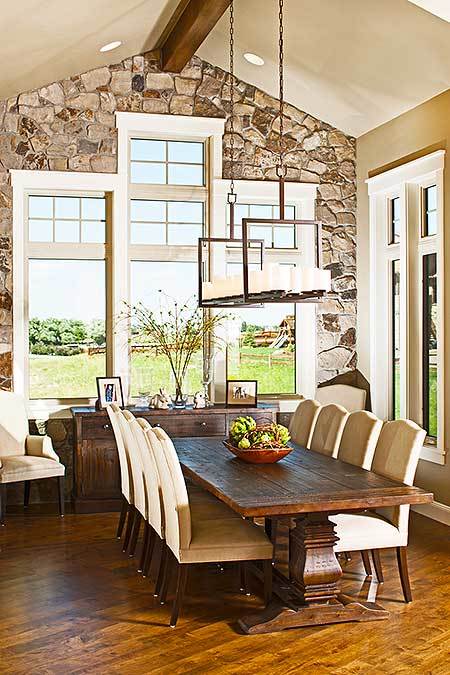
The master bathroom might as well have its zip code with his and her sections, only meeting at the two-entry shower—a rendezvous point that’s perfect for those “Did you use all the hot water?” mornings.
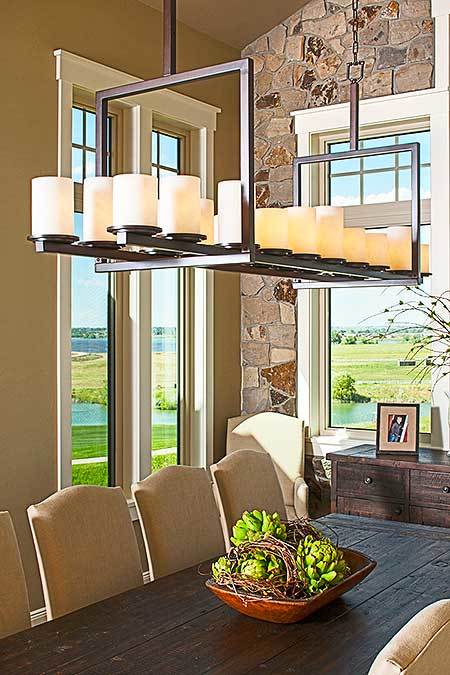
And the cherry on this lavish cake? A walk-in closet that houses a stack washer and dryer. Because nothing screams luxury like doing laundry steps away from where you picked your socks. Convenience? More like laundry nirvana.
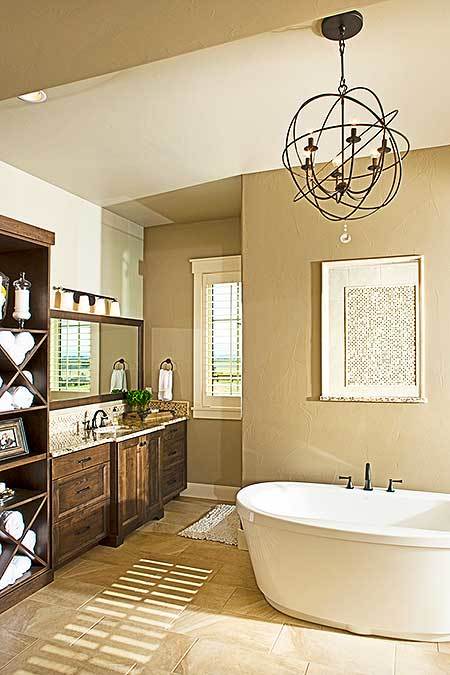
Venture upstairs and you’ll discover four spacious bedrooms that are more like private retreats. Sharing two bathrooms, they even have their very own laundry room, ensuring no sock ever goes missing again. Dreaming of more? The lower level eagerly waits for your magic touch.
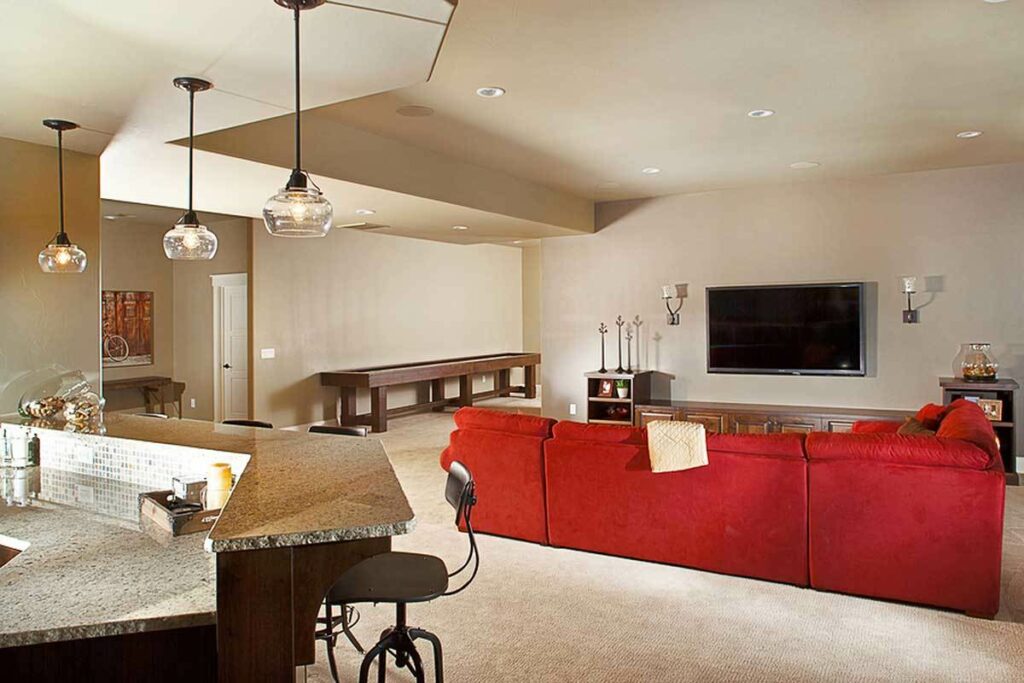
Whether it’s a fifth bedroom for surprise guests (or that hobby you swore you’d pick up), a game room for Friday nights, a rec room for, well, whatever you ‘recreate’ there, or an exercise room to meet those New Year’s resolutions—this house says, “Bring it on!”
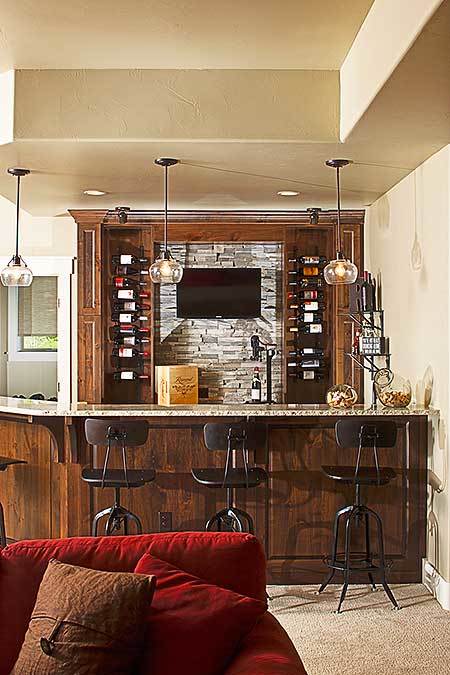
In conclusion, this isn’t just a house—it’s a dream catcher. Every nook and cranny is designed with love, every feature is built with care.
Whether you’re a family of four or an aspiring home chef, a bookworm or a party planner, this Traditional house with Craftsman touches isn’t just a place to live—it’s a place to love. So, when are you moving in?
Plan 95023RW
You May Also Like These House Plans:
Find More House Plans
By Bedrooms:
1 Bedroom • 2 Bedrooms • 3 Bedrooms • 4 Bedrooms • 5 Bedrooms • 6 Bedrooms • 7 Bedrooms • 8 Bedrooms • 9 Bedrooms • 10 Bedrooms
By Levels:
By Total Size:
Under 1,000 SF • 1,000 to 1,500 SF • 1,500 to 2,000 SF • 2,000 to 2,500 SF • 2,500 to 3,000 SF • 3,000 to 3,500 SF • 3,500 to 4,000 SF • 4,000 to 5,000 SF • 5,000 to 10,000 SF • 10,000 to 15,000 SF

