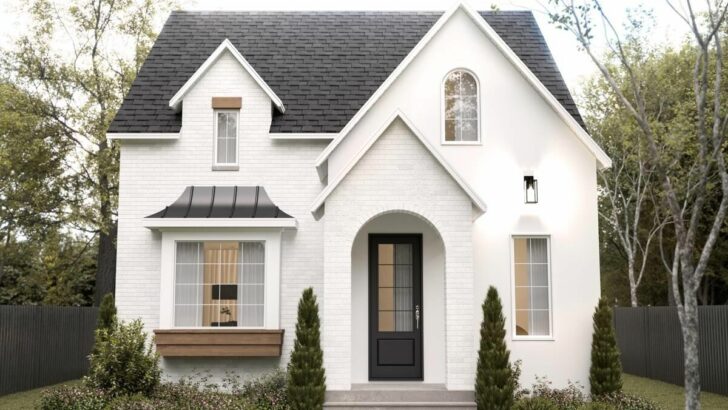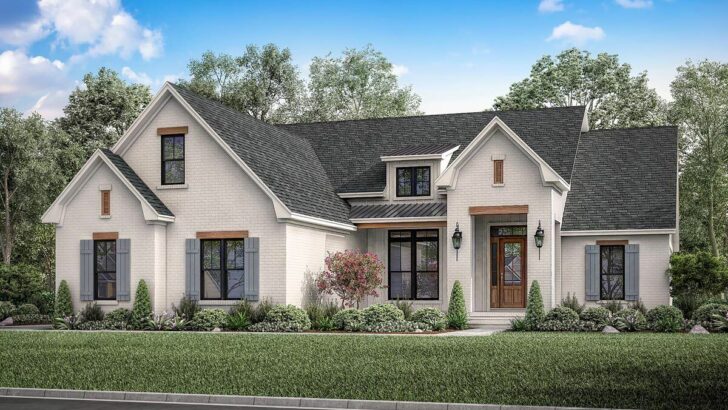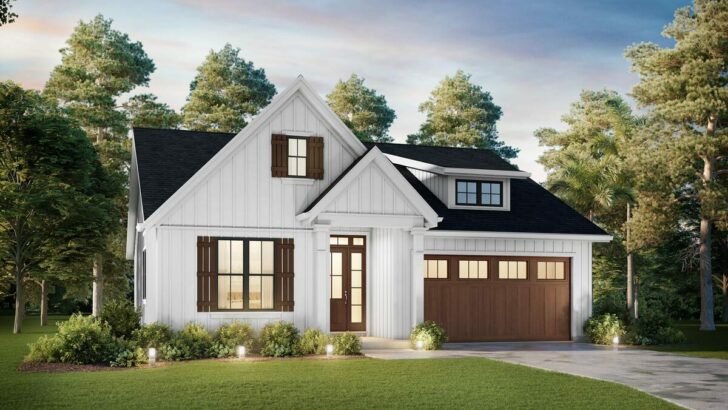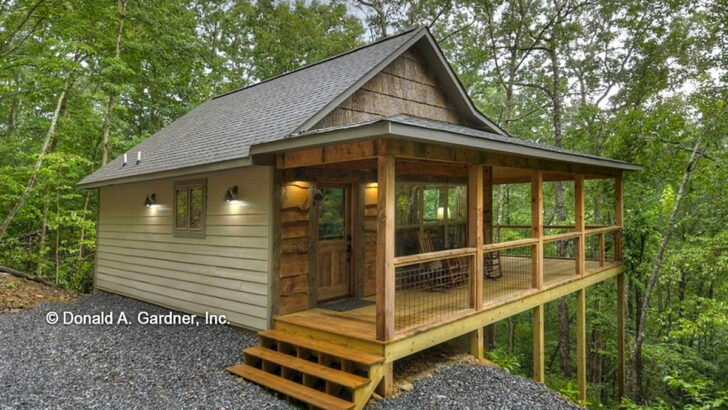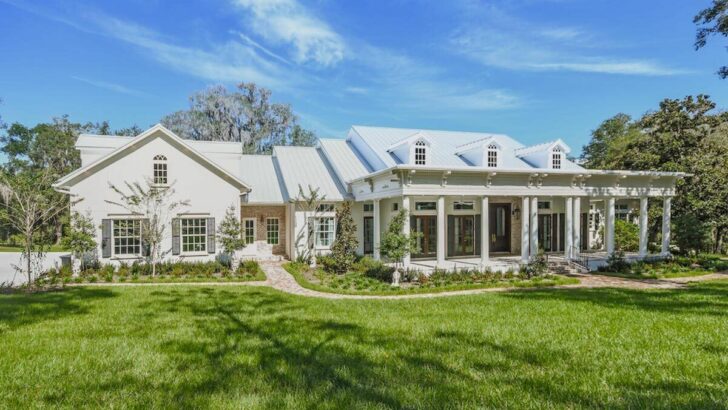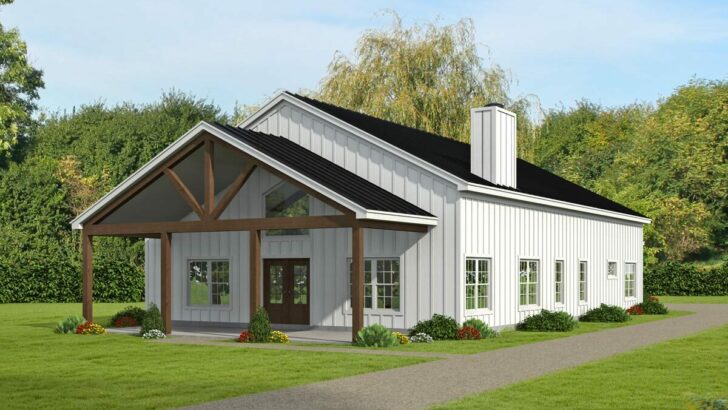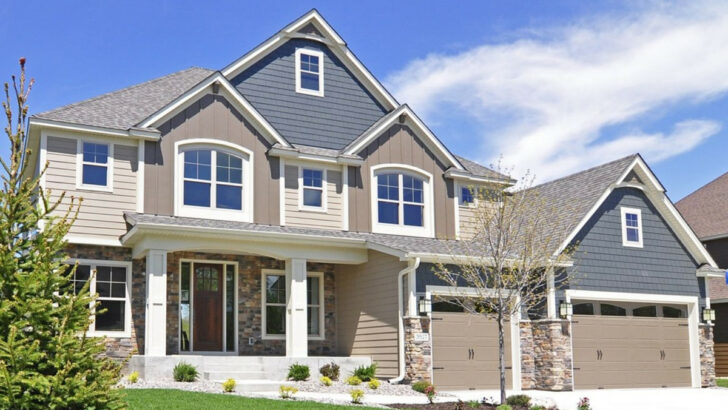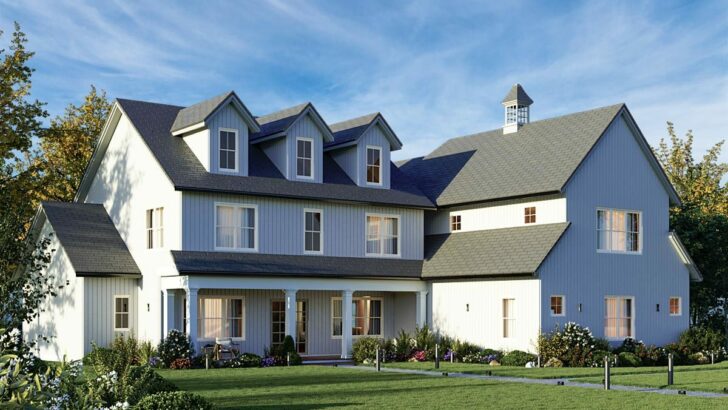
Specifications:
- 2,293 Sq Ft
- 3 Beds
- 2.5+ Baths
- 2 Stories
Have you ever dreamed of a house that combines the charm of a rustic mountain retreat with the practicality of modern living?
Well, buckle up, because I’m about to take you on a tour of a house plan that’s as unique as your grandma’s secret cookie recipe!
Picture this: a Rustic Mountain house plan, nestled in the serene embrace of nature. But wait, it’s not just any mountain house. This beauty sprawls across 2,293 square feet, with 3 bedrooms and 2.5 baths, standing tall with 2 stories.
The first thing that catches your eye? A ribbed metal roof that gleams like a knight’s armor under the sun. It’s not just a roof; it’s a statement!

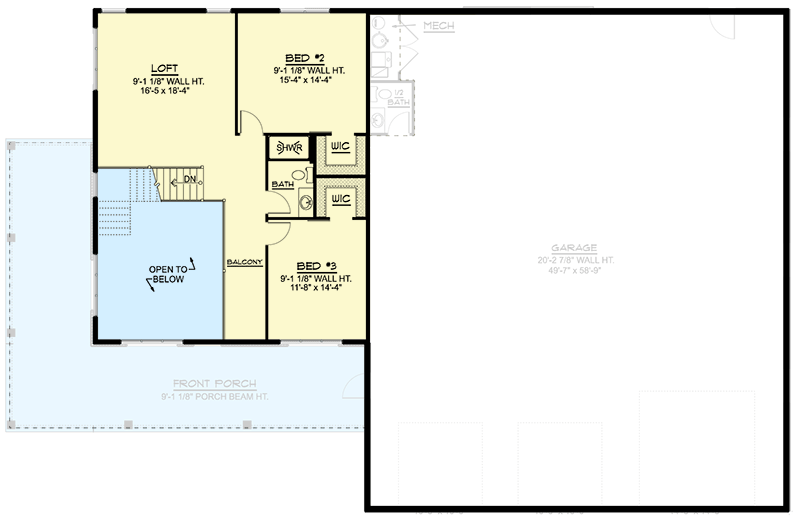
Related House Plans
Now, let’s talk about the garage. Oh, the garage! It’s not just oversized; it’s a whopping 3,030 square feet of pure bliss for anyone who loves cars, DIY projects, or just needs an excuse to escape from the in-laws.
With three overhead doors and a rear barn door, it’s like the Swiss Army knife of garages. You could probably host a small concert in there, or at least a very ambitious garage sale.
As we move to the living quarters, located strategically on the left side (because why not?), you’re greeted by a wraparound front porch.

It’s the perfect spot for sipping your morning coffee while contemplating if you should start a blog about your adventurous life in this house.
Inside, the living room and eat-in kitchen share an open space, making it ideal for those who love to entertain or just enjoy not feeling boxed in.
The kitchen boasts a prep island that maximizes workspace, ensuring that you can chop onions, roll dough, and dance around with ease.

The master bedroom, conveniently located on the main level (because who wants to climb stairs after a long day?), is a haven of comfort.
Related House Plans
It comes with a 4-fixture bathroom and a walk-in closet. Imagine a bathroom so spacious, you could do yoga in there. And a closet that might just require its own zip code.
Access the laundry room from either the master bedroom or the mudroom – because life is all about choices. And speaking of the mudroom, it features a dog wash! Yes, a dog wash. Because Fido deserves a spa day too, right?

As you ascend to the second floor (feel free to pretend you’re in a dramatic movie scene), you’ll find bedrooms 2 and 3, along with a loft and a full bathroom. The loft is like that bonus level in a video game – unexpected but totally awesome.
This Rustic Mountain house plan isn’t just a structure; it’s a character in the story of your life. It’s a place where memories will be made, laughter will echo, and maybe, just maybe, you’ll finally start that blog.
So, if you’re looking for a home that’s as unique as you are, with a touch of rustic charm and a dash of practical magic, this might just be the one. After all, life’s too short for boring houses!
You May Also Like These House Plans:
Find More House Plans
By Bedrooms:
1 Bedroom • 2 Bedrooms • 3 Bedrooms • 4 Bedrooms • 5 Bedrooms • 6 Bedrooms • 7 Bedrooms • 8 Bedrooms • 9 Bedrooms • 10 Bedrooms
By Levels:
By Total Size:
Under 1,000 SF • 1,000 to 1,500 SF • 1,500 to 2,000 SF • 2,000 to 2,500 SF • 2,500 to 3,000 SF • 3,000 to 3,500 SF • 3,500 to 4,000 SF • 4,000 to 5,000 SF • 5,000 to 10,000 SF • 10,000 to 15,000 SF

