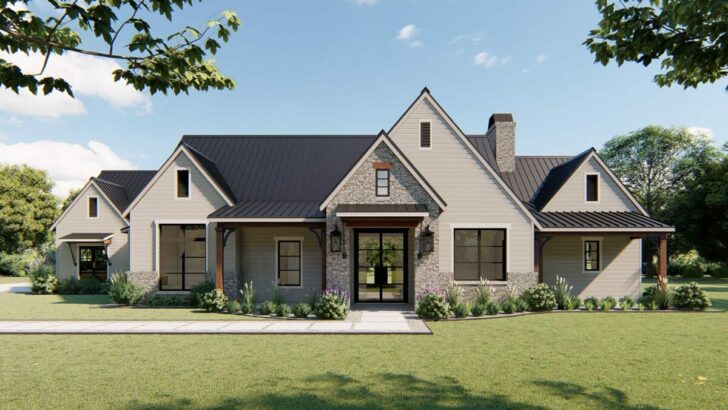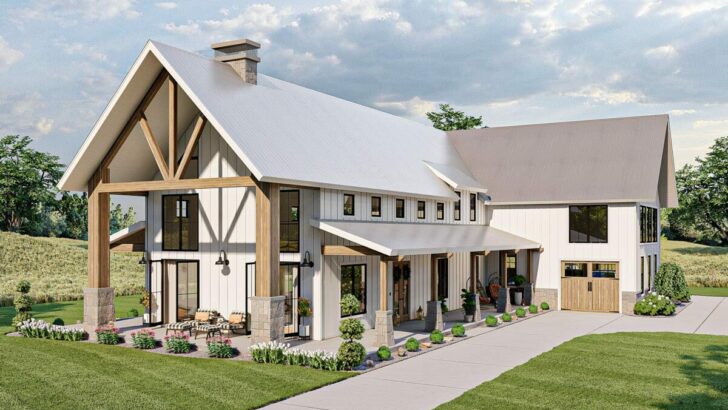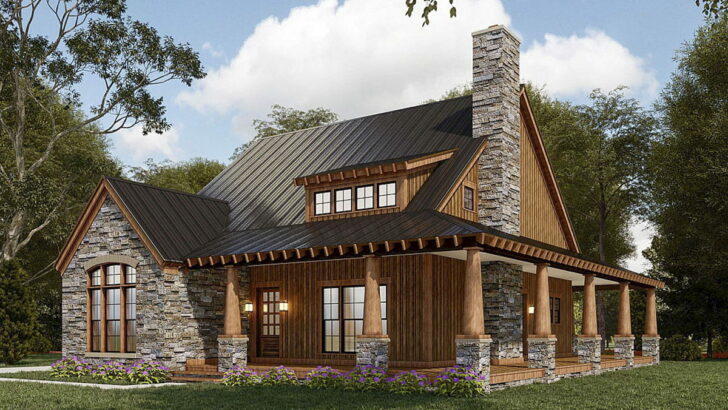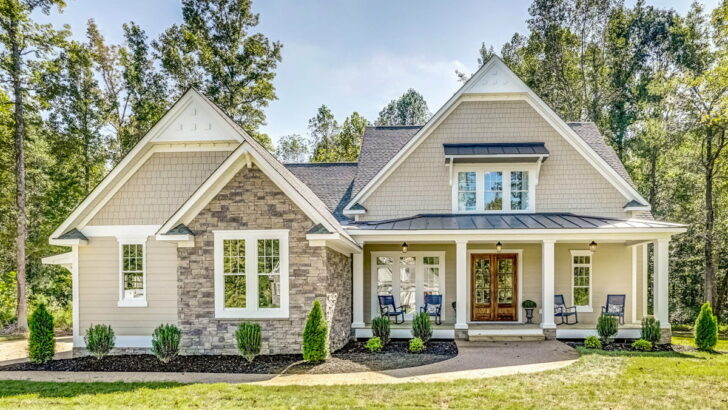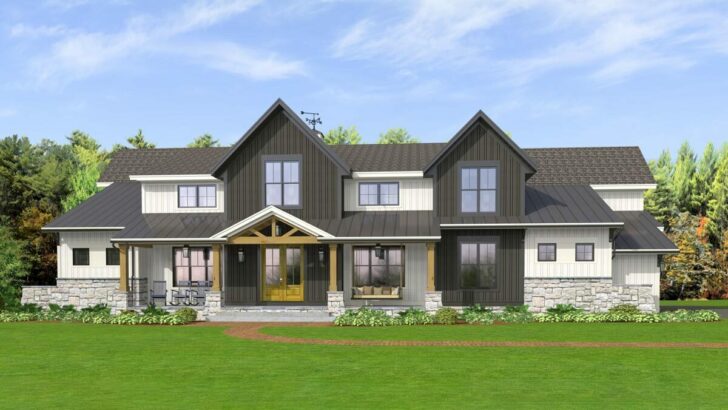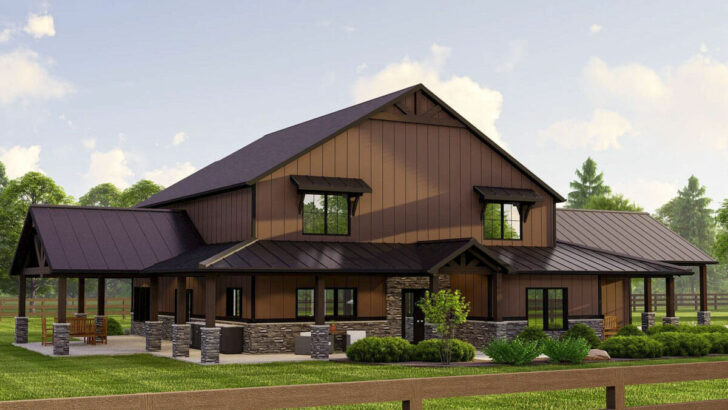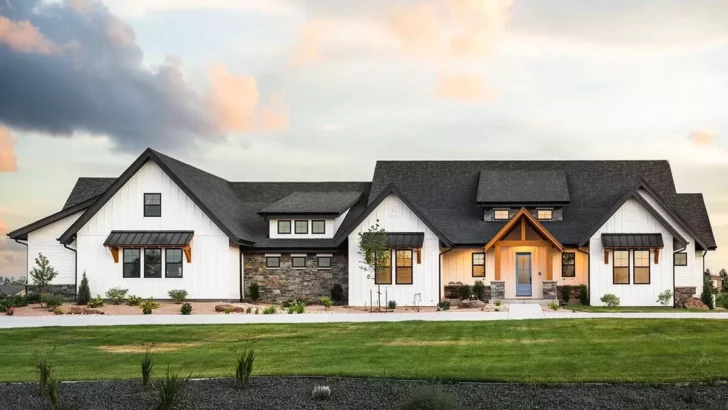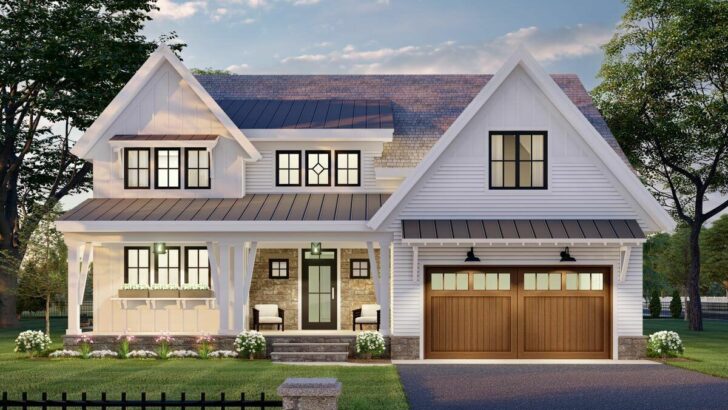
Specifications:
- 3,304 Sq Ft
- 4 – 5 Beds
- 3.5 – 4.5 Baths
- 2 Stories
- 3 Cars
Hello there, fellow home enthusiasts!
Let me take you on a whimsical journey through a house plan that seems to have leaped straight out of a storybook.
Picture this: a charming 3,304 square foot abode, nestled in what could easily be the setting of your favorite fairy tale.
This isn’t just a house; it’s a dream turned into reality, complete with a master sitting room that seems to whisper, “Relax, you’re home now.”



Related House Plans
Every time you drive up to this Northwest house plan, you’ll feel like the main character in your own story.
The exterior is a delightful potpourri of stone, siding, and shakes, intermingled with multiple gables to create a look that screams ‘custom-made’.

It’s like the house is saying, “Hey, I’m not just any old building; I’m a piece of art!”
And trust me, it’s not bragging if it’s true.

Step inside, and you’re greeted by a foyer crowned with a lovely tray ceiling, openly flirting with the formal dining room.
It’s like the house is setting the stage for all the amazing stories you’ll tell here.

And let’s be honest, a grand entrance is essential; it’s like the opening line of your favorite book – it sets the tone for everything that follows.
Related House Plans
Now, let’s waltz into the heart of this fairy tale – the kitchen, dinette, and great room, all open to each other.

It’s where you’ll cook up not just meals but memories.
Imagine whipping up your famous lasagna while your loved ones lounge in the great room, sharing laughs and stories.

This open space design is like a dance floor for life’s little moments.
Adjacent to this vibrant space is a sunroom, so full of light you might need to wear sunglasses!

Two big banks of windows ensure that this delightful room is always basking in natural light.

It’s the perfect spot for your morning coffee or to dive into a good book.

Honestly, if this room had a personality, it would be that perpetually happy friend who’s always a joy to be around.

The pièce de résistance of this house plan is the master suite.

It’s not just a bedroom; it’s a sanctuary.

This suite comes with its own sitting room, featuring a cozy fireplace that’s perfect for those chilly evenings.

Imagine curling up here with a glass of wine and your favorite novel.

This space is more than just a room; it’s a hug in architectural form.

Upstairs, you’ll find three additional bedrooms, each with its own character, waiting to be filled with laughter and dreams.

And let’s not forget the handy second-floor laundry room.

Because let’s face it, convenience is key, and lugging laundry up and down stairs is a tale no one enjoys.
If you’re craving even more space, the optional lower level is like a bonus chapter in your home’s story.

Adding 1,163 square feet, it’s a blank canvas waiting for you to paint your dreams.
Whether it’s a game room, a home theater, or a magical play area for the kids, this space is ready to morph into whatever your heart desires.

In summary, this Storybook House Plan isn’t just a structure; it’s a backdrop for your life’s most precious moments.
It’s where your everyday routines turn into cherished memories, and each nook and cranny has its own tale to tell.
So, if you’re ready to live out your fairy tale, this might just be the perfect setting.
After all, every story needs a magical beginning, and this house is ready to whisper, “Once upon a time…”
You May Also Like These House Plans:
Find More House Plans
By Bedrooms:
1 Bedroom • 2 Bedrooms • 3 Bedrooms • 4 Bedrooms • 5 Bedrooms • 6 Bedrooms • 7 Bedrooms • 8 Bedrooms • 9 Bedrooms • 10 Bedrooms
By Levels:
By Total Size:
Under 1,000 SF • 1,000 to 1,500 SF • 1,500 to 2,000 SF • 2,000 to 2,500 SF • 2,500 to 3,000 SF • 3,000 to 3,500 SF • 3,500 to 4,000 SF • 4,000 to 5,000 SF • 5,000 to 10,000 SF • 10,000 to 15,000 SF

