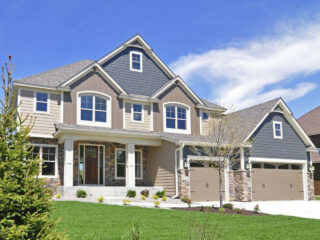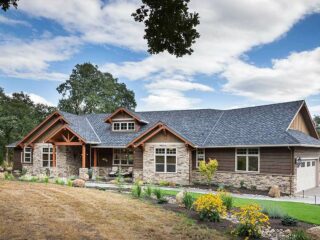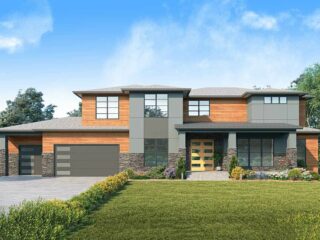Specifications: Hello there, fellow home enthusiasts! Let me take you on a whimsical journey through a house plan that seems to have leaped straight out of a storybook. Picture this: a charming 3,304 square foot abode, nestled in what could easily be the setting of your favorite fairy tale. This isn’t just a house; it’s …
Read More about Northwest Style 5-Bedroom 2-Story Storybook House with Master Sitting Room (Floor Plan)



