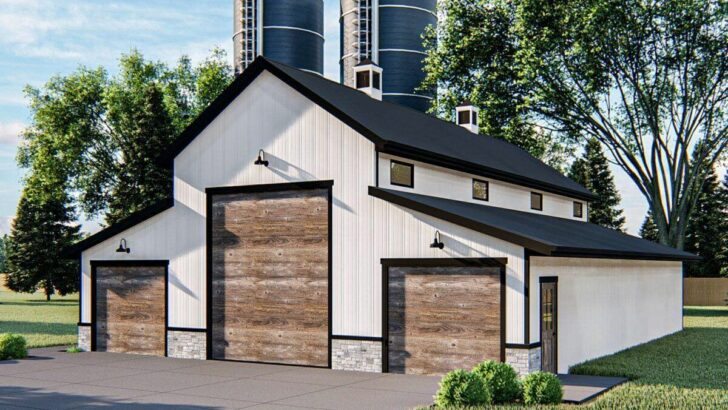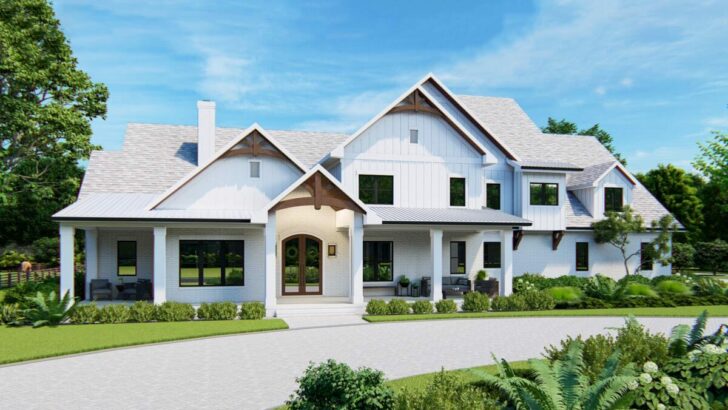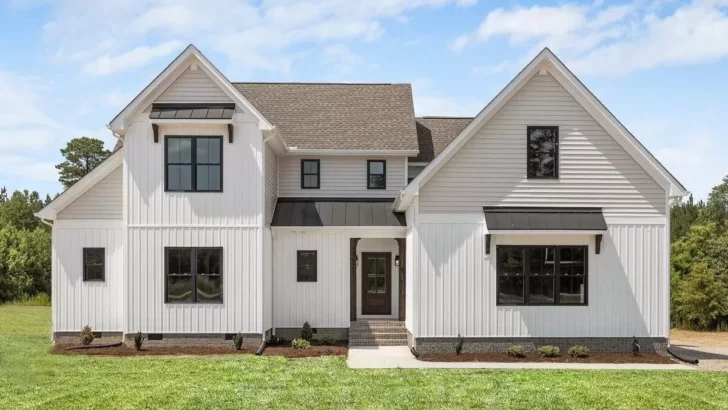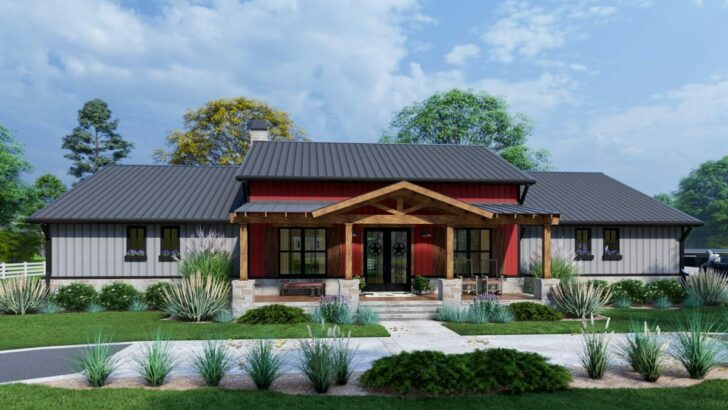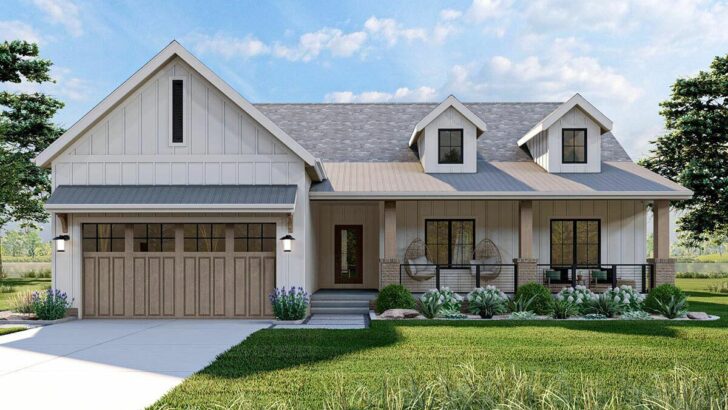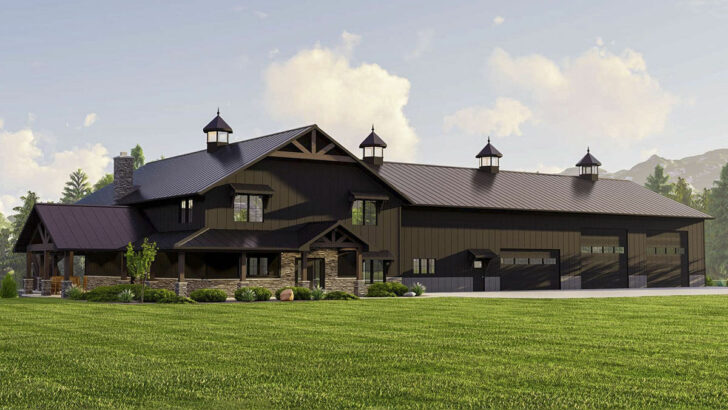
Specifications:
- 2,955 Sq Ft
- 4 Beds
- 3.5 Baths
- 2 Stories
- 2 Cars
Ah, house hunting!
A thrilling blend of HGTV dreams and the dreaded realization that, yes, dishes still exist even in the perfect home.
But wait, what’s this? An exclusive Craftsman home plan that whispers sweet promises of a life where you can hide from those dishes (and maybe your in-laws) in not one, but two laundry rooms?
Sign me up!
Related House Plans




Ever walked up to a house and thought, “Man, I wish it had more texture?” No? Just me? Well, this Craftsman beauty has shake siding dressing its façade.
That’s like your house wearing a Gucci suit; a look that screams character and style. You might not know what shake siding is, but your neighbors will definitely be ‘shook’ by your home’s curb appeal!
You know that awkward shuffle when you’re trying to find a spot for your coat, keys, and pride after doing the rain dance through a storm to get inside? This plan has got you.
Related House Plans

The coat closet and powder bath are smartly nestled near the foyer. So, hang up that drenched coat and regain some dignity, my friend.
Adjacent to the foyer is your ticket to peace and quiet: a hushed study. Perfect for pretending to write your novel, or maybe just hiding from your kids with a cup of coffee (or wine, no judgment here).
Living areas that are open to one another make the heart of this home. Imagine: impromptu dance-offs, epic charades battles, or just yelling for more snacks from the kitchen without leaving the comfort of your couch. Family and friends gatherings just got an upgrade.

Ah, the kitchen island, or as I like to call it, “the unsung hero of breakfast.” This kitchen boasts a sizable island where casual meals become bonding moments.
And, if you’ve ever played the “where did I put the blender?” game, the walk-in pantry is your saving grace. Gone are the days of hunting for that lost pasta packet. It’s all in the pantry, pasta-lavista, baby!
Beside the kitchen, the mudroom awaits. Built-in bench? Check. Hooks for everything that doesn’t fit in your pockets? Check. Direct access to the double garage? Double check! It’s like the house’s way of saying, “Leave your troubles (and muddy boots) at the door.”

Let’s get intimate here. The master suite is on the main floor, ensuring you don’t need to climb any stairs after that ill-advised late-night snack. And guess what? There’s laundry in the bathroom! The path from stripping off those PJs to washing them has never been shorter.
Also, the walk-in closet is big enough for both your summer and winter clothes. And maybe that shopping habit you haven’t admitted to yet.
The second floor is home to three more bedrooms. Perfect for guests, kids, or that ever-growing collection of vintage teapots you keep saying isn’t an obsession. And, oh boy, another laundry room! Because one is never enough when you forget a sock downstairs.

To wrap this up, there’s a bonus room upstairs. Is it for a game room? A secret salsa-dancing studio? A shrine to your favorite 90s band? Who cares! It’s bonus space! Do whatever your heart desires.
To sum it up, this exclusive Craftsman home plan seems to have looked into our daily woes and said, “I got you.” It’s not just a house; it’s a lifestyle. And let’s be real: with two laundry rooms, you might even start looking forward to laundry day. (Okay, maybe not, but one can dream.)
Plan 270018AF
You May Also Like These House Plans:
Find More House Plans
By Bedrooms:
1 Bedroom • 2 Bedrooms • 3 Bedrooms • 4 Bedrooms • 5 Bedrooms • 6 Bedrooms • 7 Bedrooms • 8 Bedrooms • 9 Bedrooms • 10 Bedrooms
By Levels:
By Total Size:
Under 1,000 SF • 1,000 to 1,500 SF • 1,500 to 2,000 SF • 2,000 to 2,500 SF • 2,500 to 3,000 SF • 3,000 to 3,500 SF • 3,500 to 4,000 SF • 4,000 to 5,000 SF • 5,000 to 10,000 SF • 10,000 to 15,000 SF

