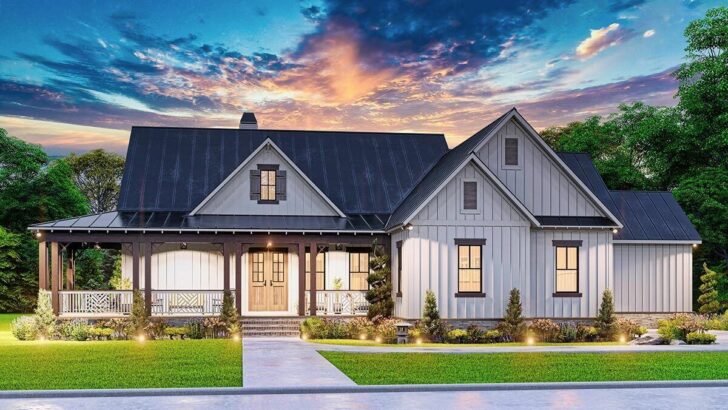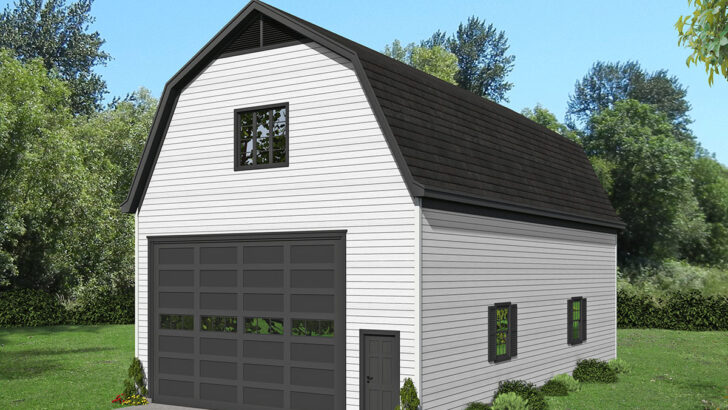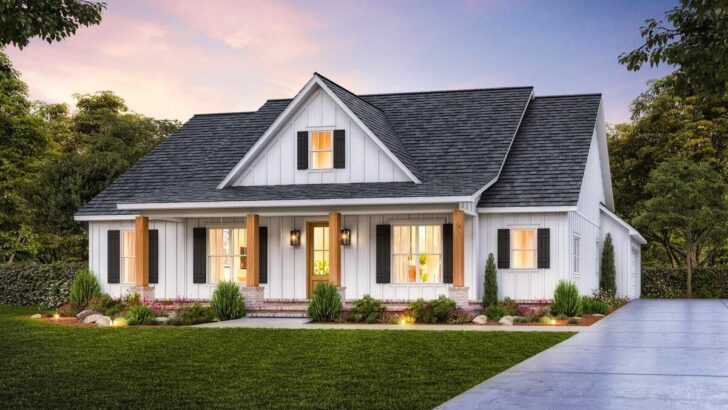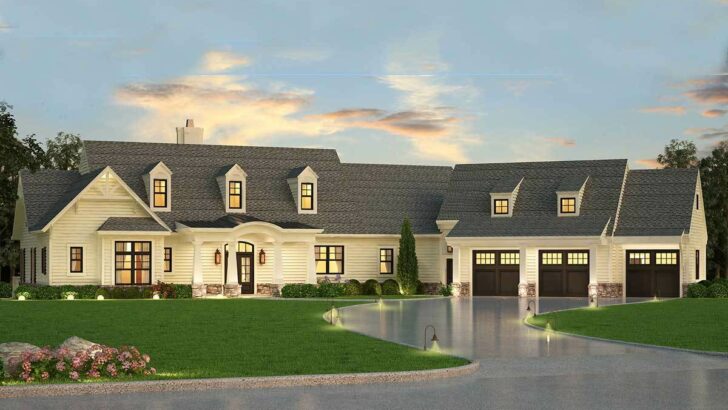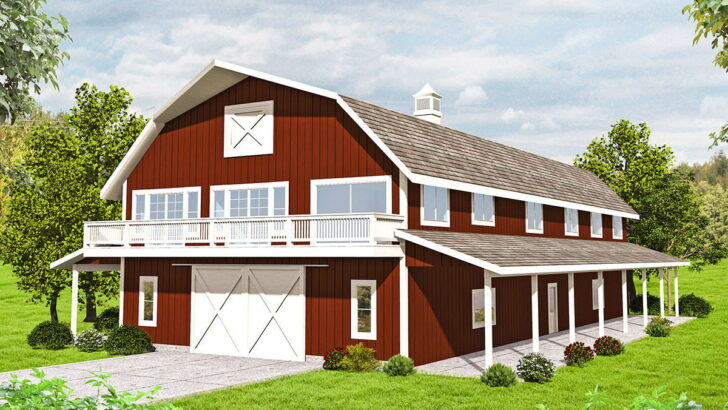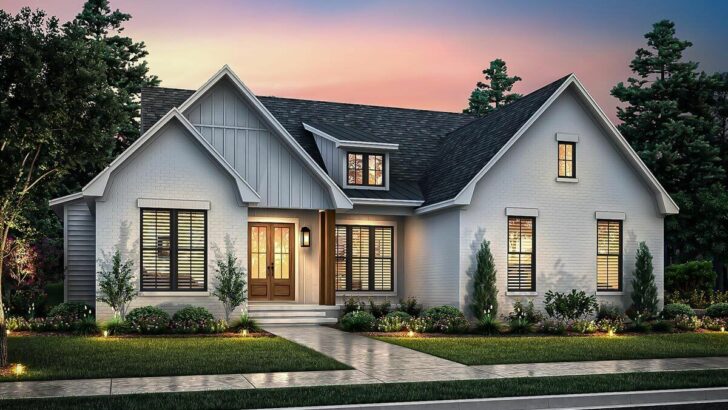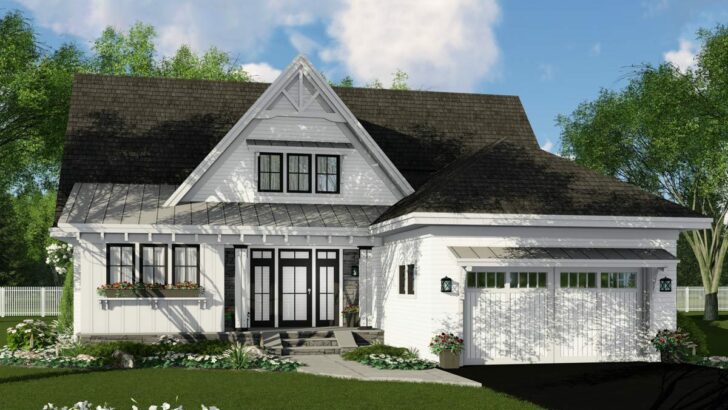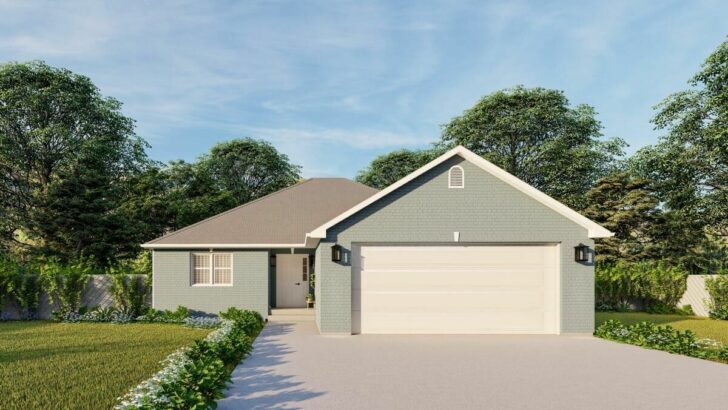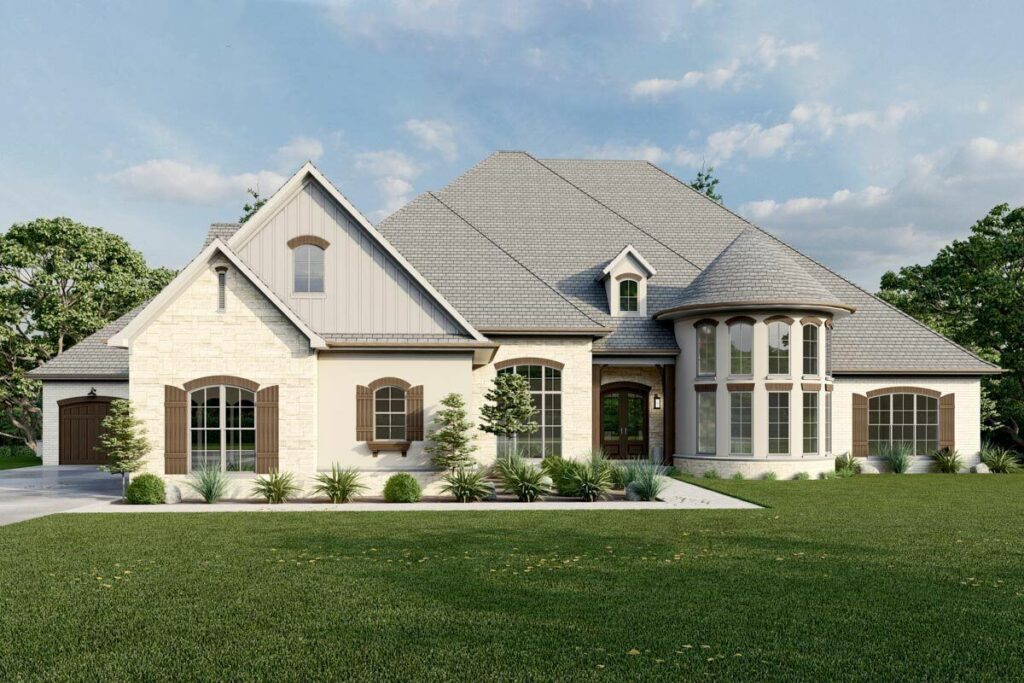
Specifications:
- 5,100 Sq Ft
- 5-7 Beds
- 5.5 – 7.5 Baths
- 1-2 Stories
- 5 Cars
Listen, folks, I’ve seen it all when it comes to houses.
Shoebox apartments, suburban bungalows, coastal villas, you name it.
But nothing—I repeat, nothing—prepared me for the luxurious, sprawling elegance of this 7-Bedroom French Country House Plan.
This isn’t just a house.
It’s the answer to “what if Downton Abbey and a 5-star resort had a baby?”
Related House Plans
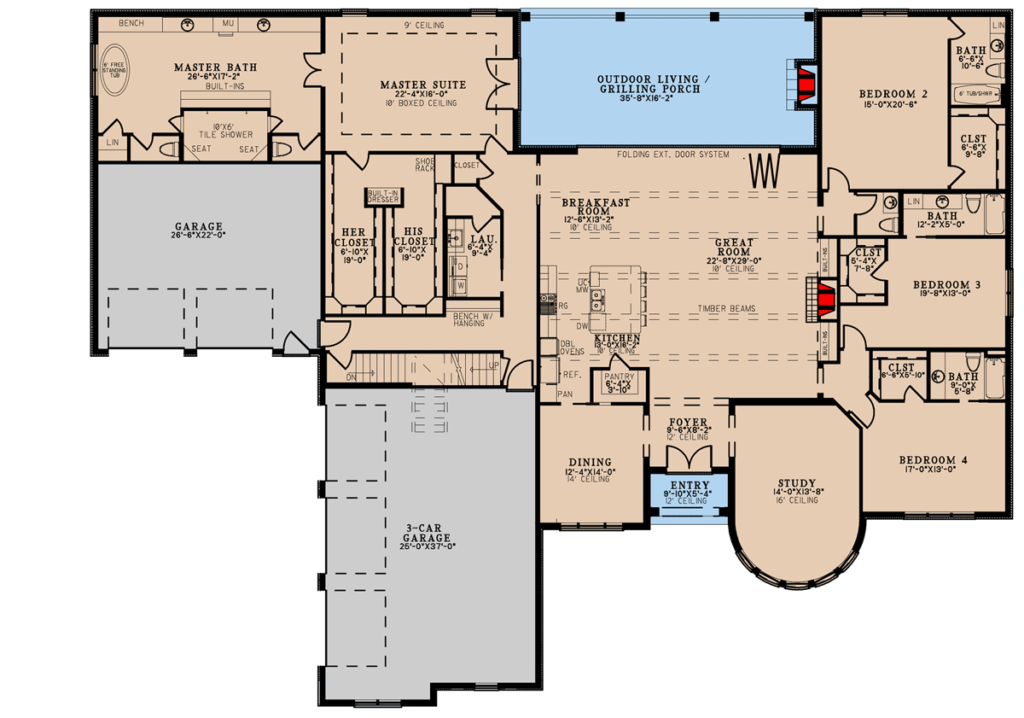
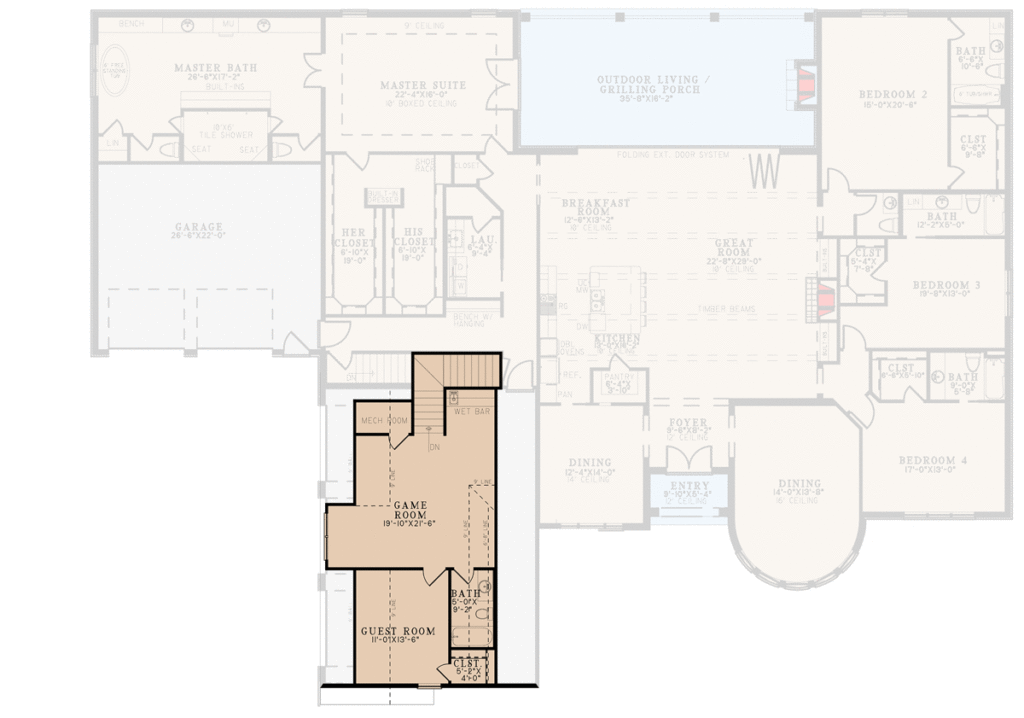
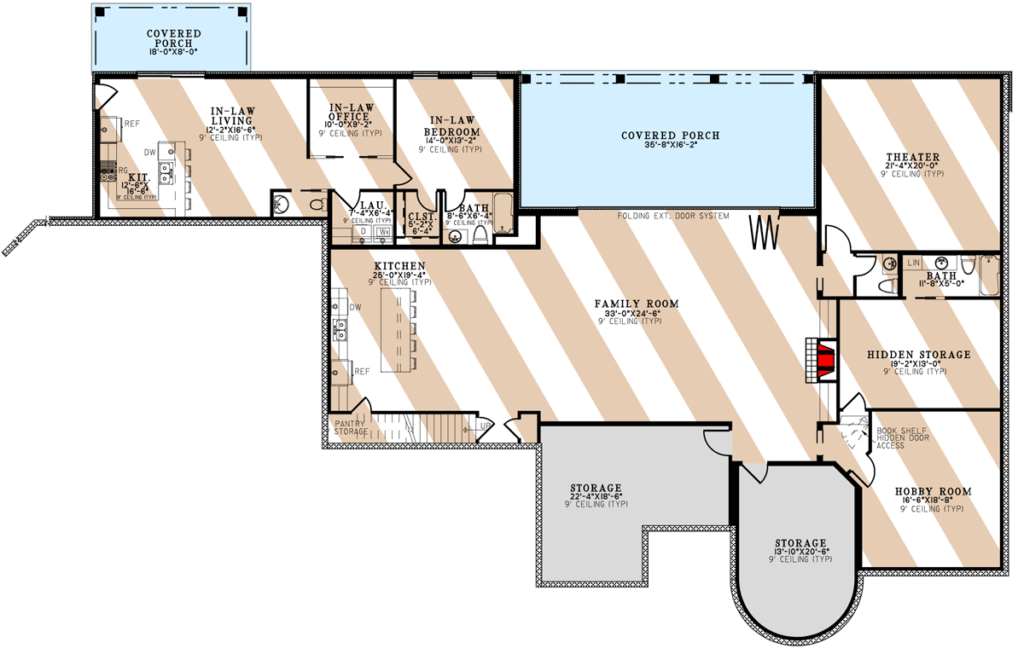
Packing an unbelievable 5,100 sq ft, this home’s got more room than a yoga retreat during off-peak season. Enough for 5-7 bedrooms and 5.5-7.5 bathrooms! My advice? Invest in intercoms or prepare to play a lot of Marco Polo.
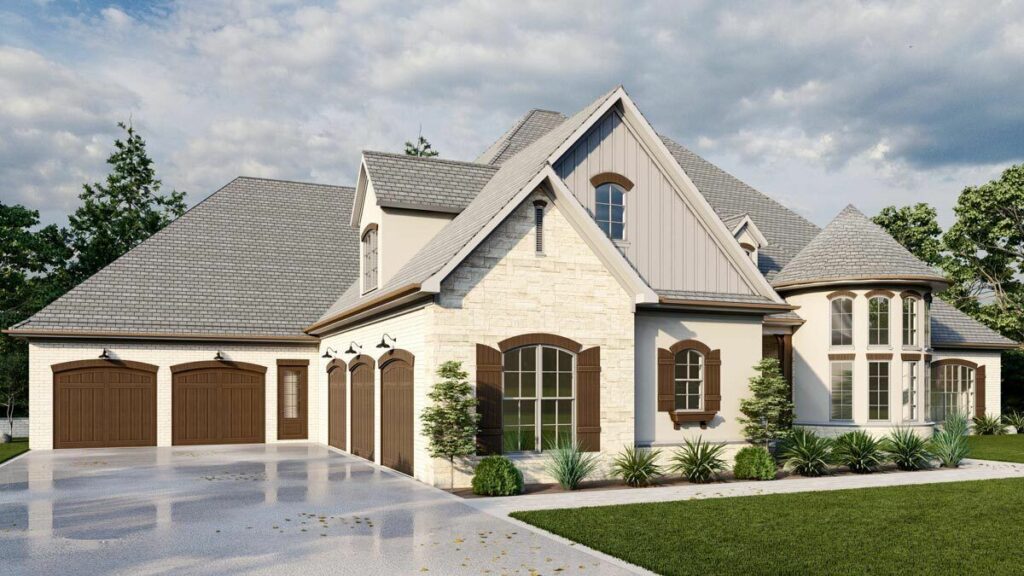
With the option of 1-2 stories and a garage that could moonlight as a car dealership (it fits 5 cars, in case you’re wondering), you could lose a couple of family members in this place for days. It’s grand, it’s luxurious, it’s…well, it’s massive!

The main level is the showstopper here, let me tell you. Multiple dining areas mean you can have your eggs benedict in one room, your soufflé in another, and coffee on the terrace.
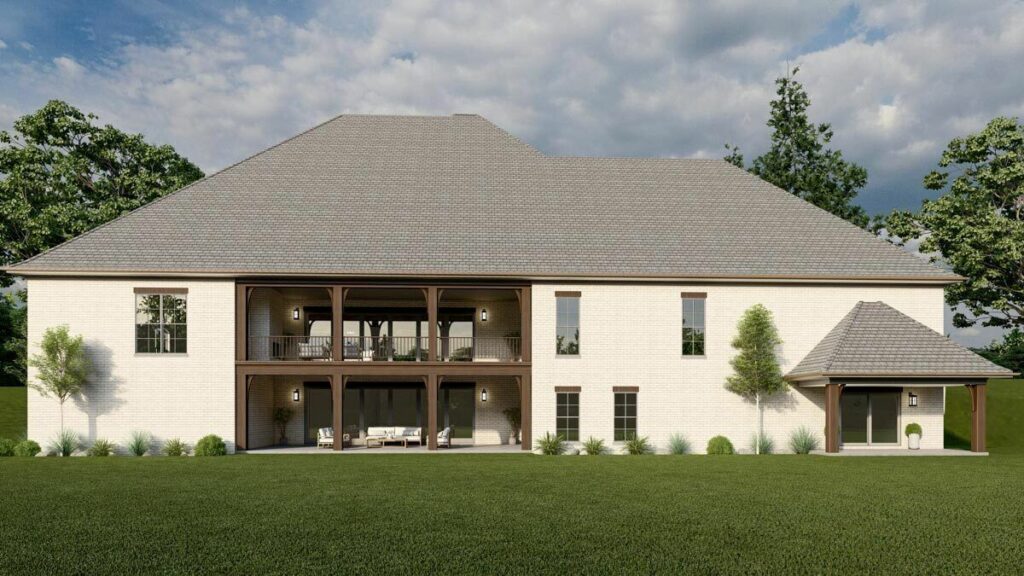
All this is topped off with an open floor plan in the great room and kitchen— perfect for those family gatherings where everyone wants to be the cook. The pièce de résistance? A master suite so opulent, it might just convince you to become a hermit.
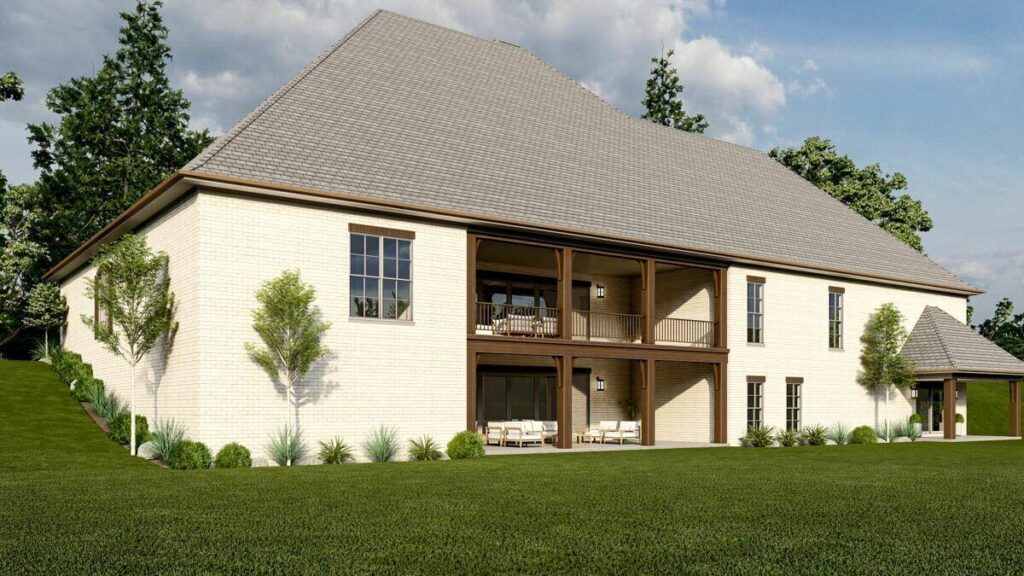
Now, if you’re the type who thinks, “the more, the merrier,” then the upper level’s game room with a wet bar is your nirvana. The guest suite, complete with its own privacy, will make your visitors consider a permanent move. Your mother-in-law might start eyeing it—watch out!
Related House Plans
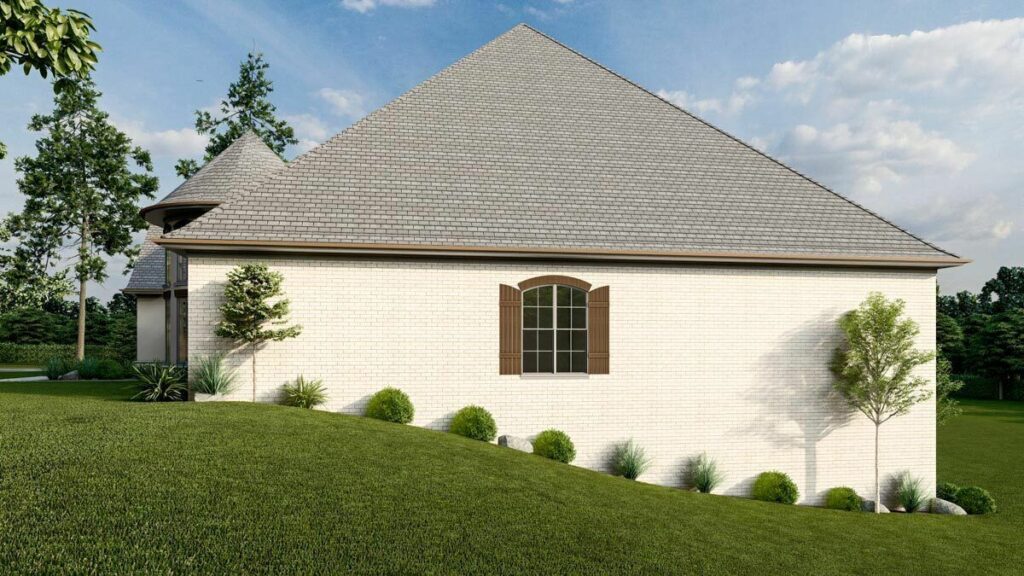
But hold onto your berets, we’re heading downstairs! Here, the optionally finished lower level offers an additional whopping 3,669 sq ft. of living space.

This includes an open family room with a second kitchen (because why have one when you can have two, right?), a home theatre that would make Spielberg jealous, and a home office with a secret bedroom behind a Narnia-door.

Yes, you read it right, a Narnia-door. Let’s just say you’ll feel like Mr. Tumnus every time you clock in for work.
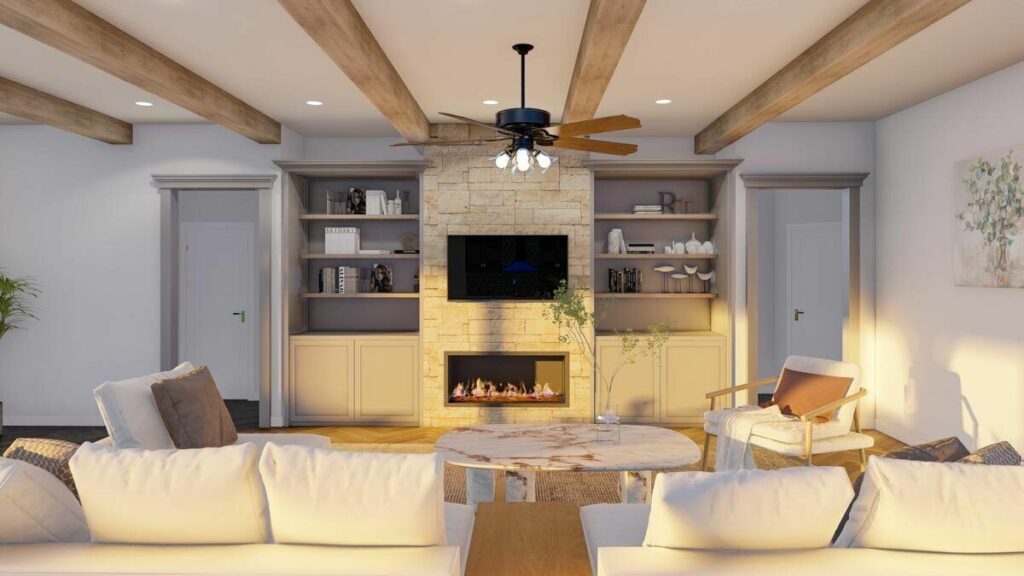
Finally, for those delicate situations when you love your in-laws, but you don’t love-love your in-laws, we have a solution.
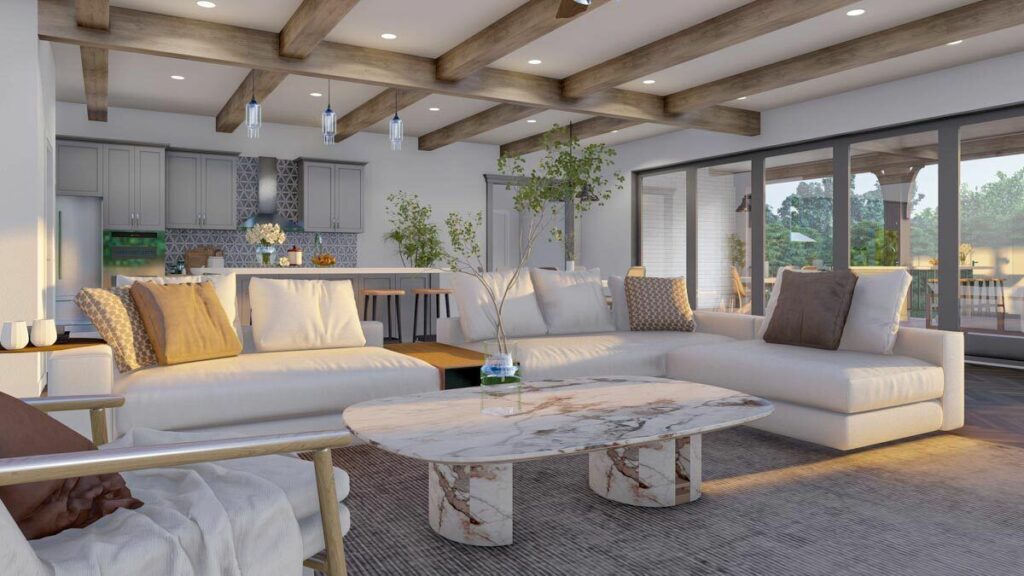
The in-law suite! Attached but separate from the finished basement, this beauty comes with its own private entrance and rear covered porch.

It’s so self-sufficient, your in-laws might forget they’re actually visiting. But don’t worry, they won’t forget to remind you how lucky you are to have such a fantastic home!
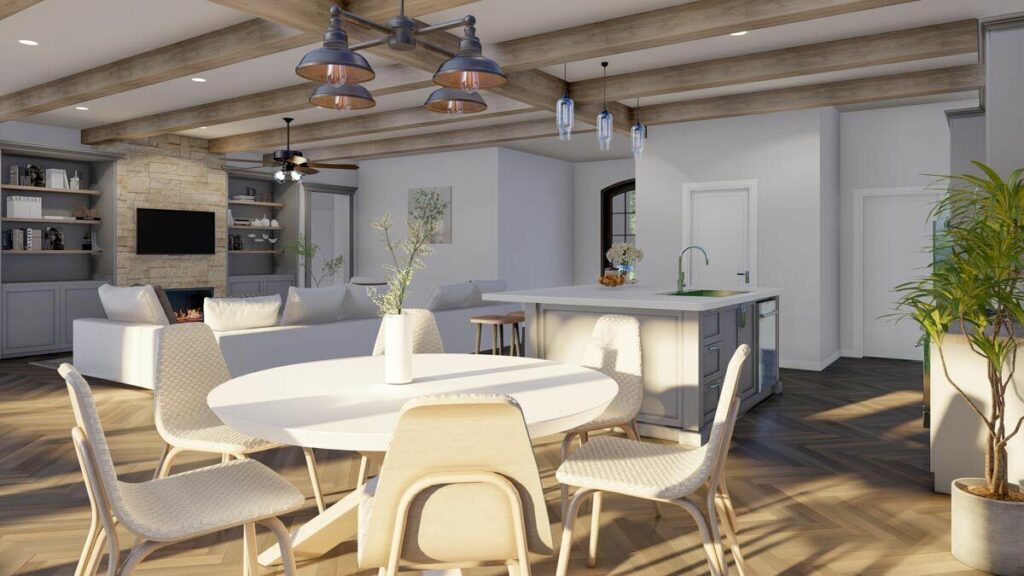
All in all, this up to 7-bedroom French Country House Plan is a luxurious living fantasy. It is the Taj Mahal of suburban living, where functionality and opulence dance a beautiful minuet.
Now, if you’ll excuse me, I’ve got to go find my way out of the second kitchen—I’ve been lost in here for a couple of days.
You May Also Like These House Plans:
Find More House Plans
By Bedrooms:
1 Bedroom • 2 Bedrooms • 3 Bedrooms • 4 Bedrooms • 5 Bedrooms • 6 Bedrooms • 7 Bedrooms • 8 Bedrooms • 9 Bedrooms • 10 Bedrooms
By Levels:
By Total Size:
Under 1,000 SF • 1,000 to 1,500 SF • 1,500 to 2,000 SF • 2,000 to 2,500 SF • 2,500 to 3,000 SF • 3,000 to 3,500 SF • 3,500 to 4,000 SF • 4,000 to 5,000 SF • 5,000 to 10,000 SF • 10,000 to 15,000 SF

