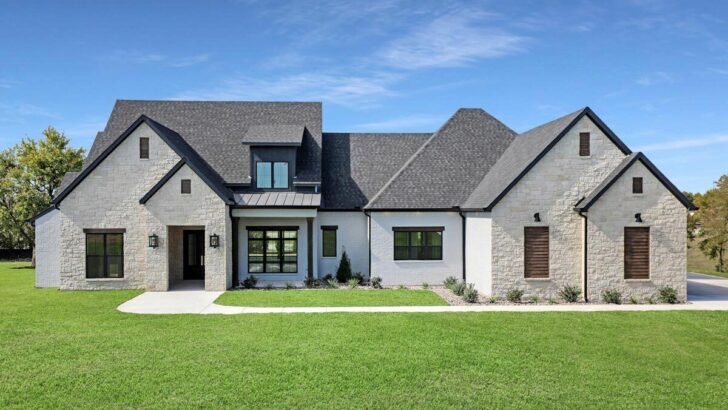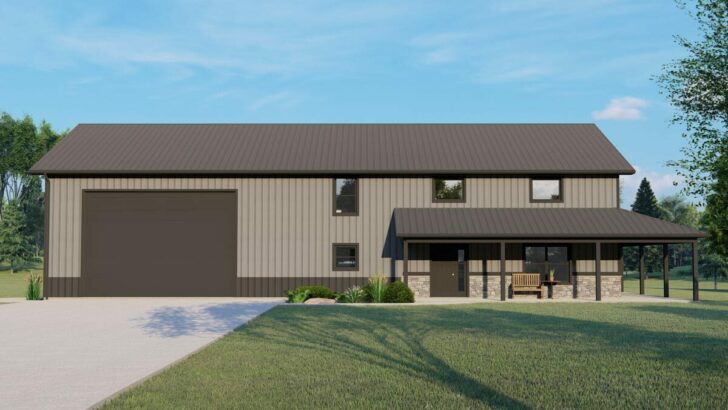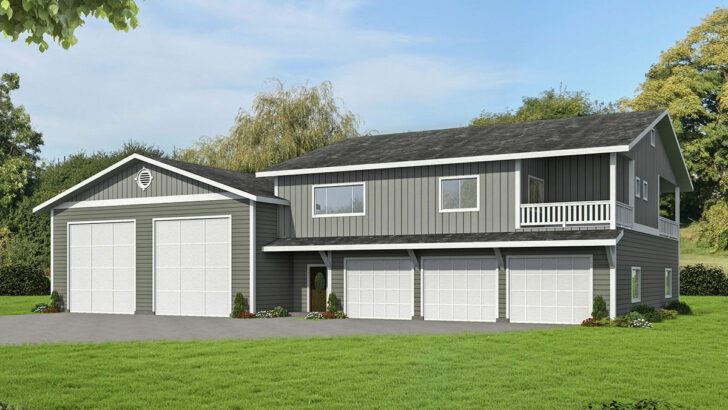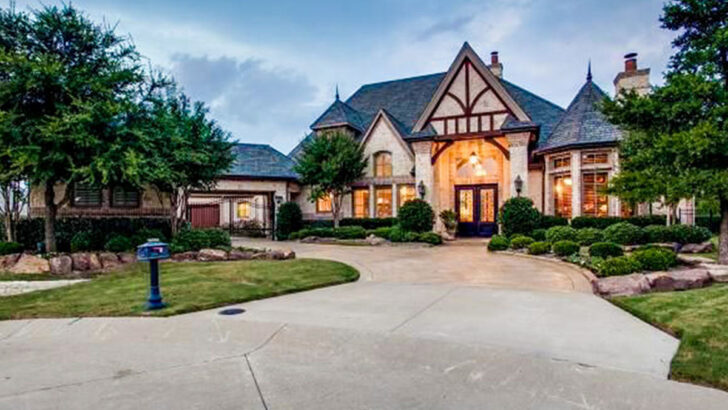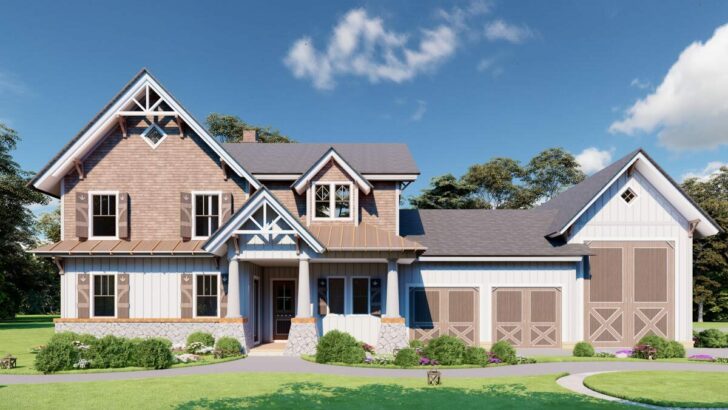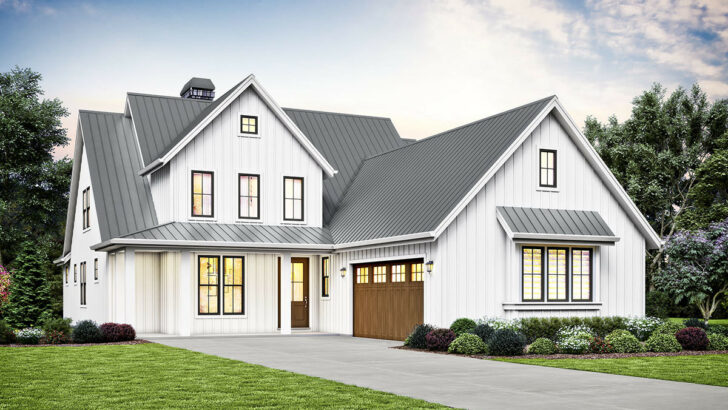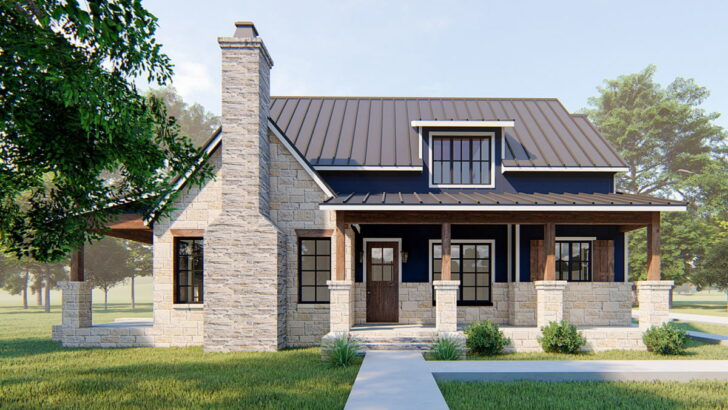
Specifications:
- 7,467 Sq Ft
- 7 Beds
- 6.5+ Baths
- 2 Stories
- 4 Cars
Ah, the joy of house hunting!
You know, it’s a bit like searching for the perfect pair of jeans – it needs to fit just right, but when it does, it’s magical.
Today, let’s dive into a home that’s more like the dreamiest pair of jeans you never knew you needed.
We’re talking about an exclusive Modern Farmhouse Plan that’s not just a house, but a statement.
A whopping 7,467 square feet of “Wow, am I in a mansion or what?”

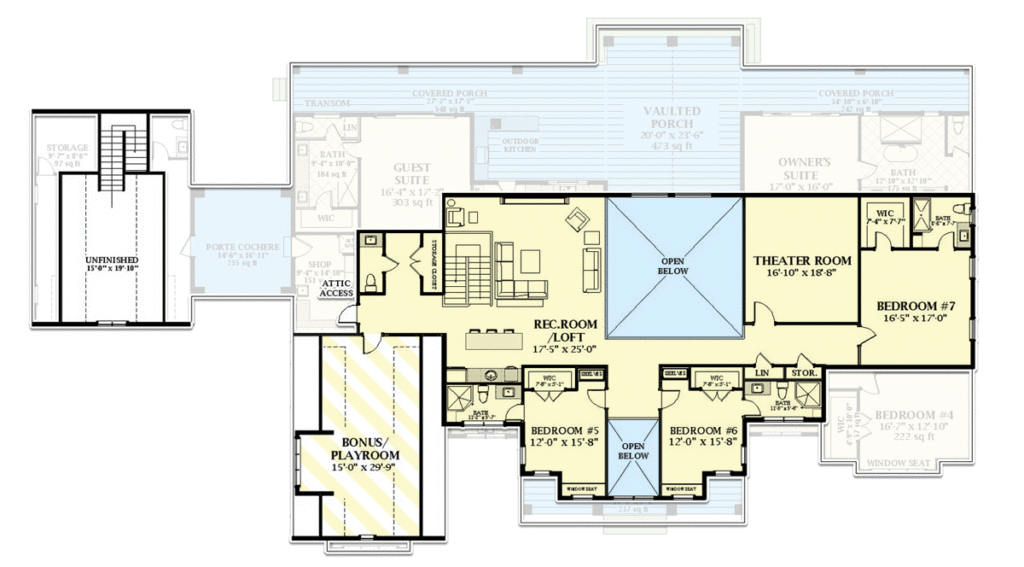
First off, let’s set the scene: imagine a house so spacious, you could play hide and seek and legitimately worry about never being found.
Related House Plans
We’re talking 7 bedrooms, 6.5 (and possibly more) bathrooms, spread across 2 stories, with enough garage space for 4 cars – or your makeshift band practice.
Now, picture this: a large vaulted porch with an outdoor kitchen.

Yes, you heard that right.
Outdoor.

Kitchen.
This is where you’ll grill your world-famous burgers while enjoying the serenity of your backyard – or where you’ll burn the burgers and order pizza instead.

But hey, it’s the thought that counts, right?
Related House Plans
Inside, the house greets you with tall ceilings and an open living space that screams ‘royalty’.

At the heart of this space is a grand fireplace, surrounded by built-ins perfect for showcasing your collection of… well, whatever it is you collect.
The pièce de résistance?
An enormous kitchen island that comfortably seats five.

This is where your kids will do their homework, tell you about their day, or just sit and watch you chop onions.
Adjacent to this culinary paradise is a formal dining room.
It’s just off the foyer, ideal for those fancy dinner parties where you pretend not to be the fun, burger-burning person you are on the porch.

The right side of the main level is a private haven, hosting three bedrooms.
The crown jewel is the owner’s suite, complete with a deluxe ensuite and a closet so sophisticated, it has its own stackable washer and dryer.
There’s also a safe room – because why not? – and a homework nook, because apparently the giant kitchen island isn’t enough.

Now, let’s talk service areas.
This design includes a shop near the porte-cochere (fancy word for ‘car porch’), a mudroom for when you decide to reenact a rainy soccer match, and a laundry room that might make you actually enjoy doing laundry.
Plus, there’s a hidden pantry or scullery with a prep sink.

It’s like having your own secret culinary bat cave.
The main level also boasts a guest suite, ensuring your visitors feel like they’re staying at a 5-star hotel.
Upstairs, you’ll discover three more bedroom suites, a theater (popcorn machine not included), a rec room for all your recreational needs, and a bonus room – because who doesn’t love bonuses?

In conclusion, this Modern Farmhouse is more than just a house. It’s a lifestyle.
A place where luxury meets comfort, where every day feels like a staycation, and where your biggest problem might be deciding which room to lounge in.
So, if you’re in the market for a home that’s the equivalent of a giant hug, look no further.
Just remember, when you host the housewarming party, invite me – I’ll bring the burgers (and maybe a pizza, just in case).
You May Also Like These House Plans:
Find More House Plans
By Bedrooms:
1 Bedroom • 2 Bedrooms • 3 Bedrooms • 4 Bedrooms • 5 Bedrooms • 6 Bedrooms • 7 Bedrooms • 8 Bedrooms • 9 Bedrooms • 10 Bedrooms
By Levels:
By Total Size:
Under 1,000 SF • 1,000 to 1,500 SF • 1,500 to 2,000 SF • 2,000 to 2,500 SF • 2,500 to 3,000 SF • 3,000 to 3,500 SF • 3,500 to 4,000 SF • 4,000 to 5,000 SF • 5,000 to 10,000 SF • 10,000 to 15,000 SF

