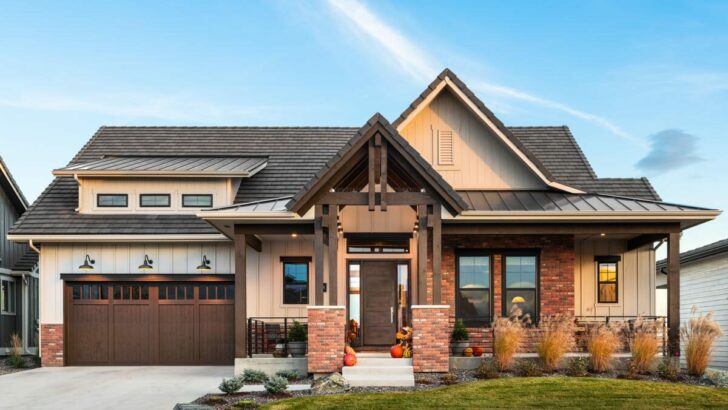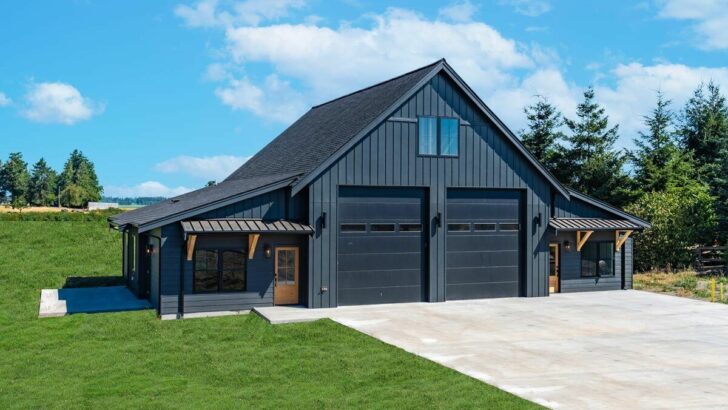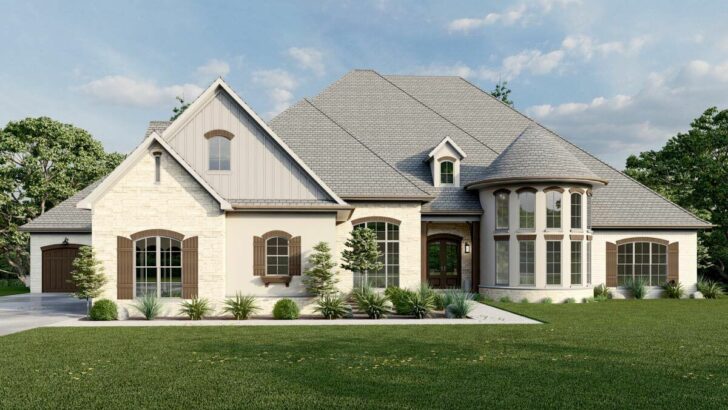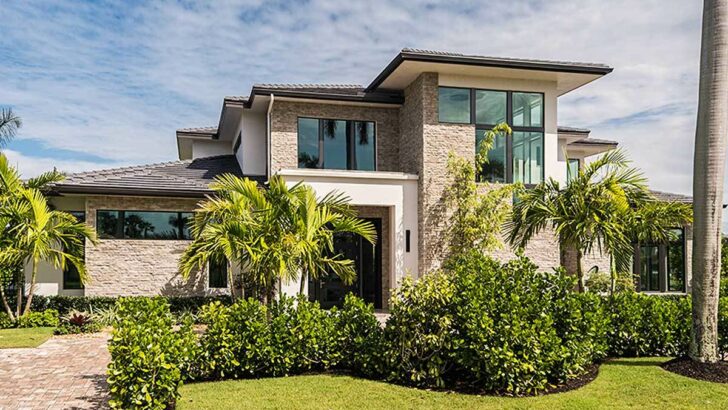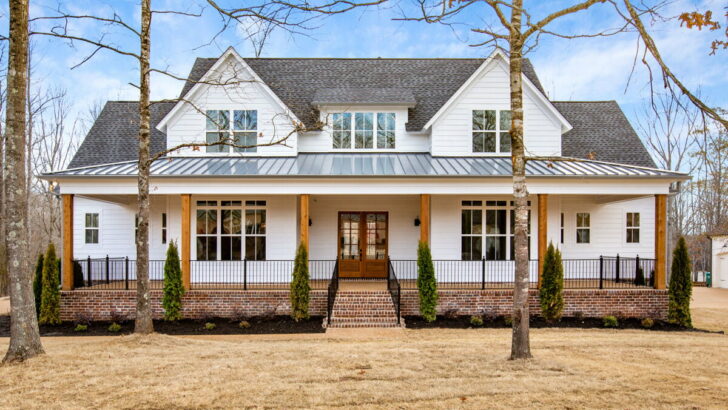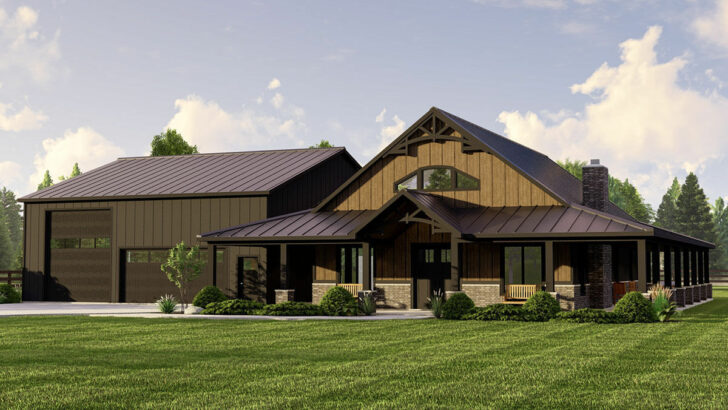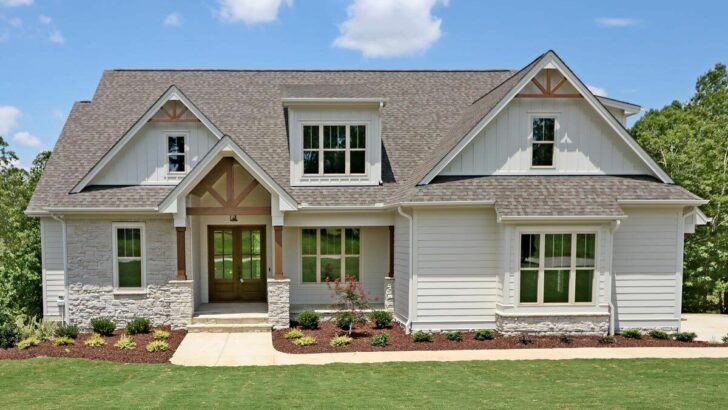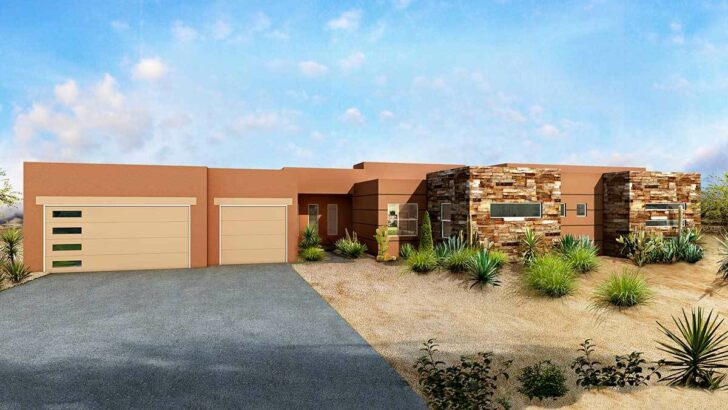
Specifications:
- 56 Sq Ft
- 1 Baths
- 1 Stories
- 8 Cars
Hey there, fellow home design enthusiasts and garage dreamers!
Have I got a treat for you today!
We’re diving into an exciting, 6000 square foot garage plan that’s not just a garage, but a car lover’s nirvana.
I mean, if cars were to pick their dream home, this would be it!
First things first, let’s talk size.
This isn’t just a garage; it’s a small kingdom for your vehicles.
Related House Plans





With 6000 square feet of space, this place is more like an automotive palace. Imagine stepping into this vast area, with the sweet scent of cars and freedom.
It’s like stepping into Narnia, but for car enthusiasts.
Now, the centerpiece of this wonderland is the RV bay.
But wait, it’s not just any RV bay.
It’s a drive-through RV bay with a massive 12′ by 14′ overhead door.
Related House Plans
This means you can roll in with your RV like a rockstar, do your thing, and exit without the hassle of reversing.
It’s like having a red carpet rolled out for your RV.
And let’s be honest, who hasn’t dreamed of driving straight through their garage without the need to reverse?
It’s the little things in life!

But hold on, it gets better.
This garage isn’t a one-trick pony.
It houses four additional bays, each boasting 10′ by 12′ overhead doors.
That’s right, four extra bays for your cars, bikes, or whatever motorized babies you own.
It’s like having a separate room for each of your vehicles.
They won’t get jealous of each other, and you get to keep them all under one roof.
Talk about family goals!
And for the grand finale, there’s a sixth bay at the back.
It’s like the secret room of this garage palace.

It’s perfect for that project car you’ve been working on or to store those extra parts and tools.
It’s your personal Batcave within a Batcave!
Now, let’s talk about the cherry on top of this automotive sundae – the amenities.
After a day of tinkering with your vehicles, you’re going to need a good clean-up, right?
Well, this garage plan has got you covered, literally from head to toe.
Tucked away in the back-left corner is a full bath.
Yes, you heard it right.
A full bath in a garage.
It’s not just a place to hose off the day’s grime.

It’s a sanctuary to refresh and rejuvenate.
Complete with a shower, it’s like having a spa day after every garage day.
Say goodbye to sneaking into the house covered in grease and hello to exiting your garage feeling like a million bucks.
But wait, there’s more!
By the back porch access door, you’ll find not one, but two sinks.
It’s the perfect setup for a quick wash-up.
Whether it’s cleaning your hands after a quick oil change or washing those car parts, these sinks are your trusty sidekicks.
It’s like having a pit stop right in your garage.

Speaking of the back porch, let’s not forget the L-shaped porch wrapping around the back-left corner.
It’s the perfect spot for those well-deserved breaks.
Picture this: you’re working on your car, you step out onto the porch with a cold drink, and take in the view.
It’s your personal pit lane with a view.
In conclusion, this 6000 square foot garage with a drive-through RV bay and clean-up bath is more than just a space to park your vehicles.
It’s a haven for car lovers, a place where your automotive dreams come true.
It’s the ultimate blend of functionality and luxury.
So, if you’re looking to give your vehicles the home they deserve, look no further.
Your dream garage awaits!
You May Also Like These House Plans:
Find More House Plans
By Bedrooms:
1 Bedroom • 2 Bedrooms • 3 Bedrooms • 4 Bedrooms • 5 Bedrooms • 6 Bedrooms • 7 Bedrooms • 8 Bedrooms • 9 Bedrooms • 10 Bedrooms
By Levels:
By Total Size:
Under 1,000 SF • 1,000 to 1,500 SF • 1,500 to 2,000 SF • 2,000 to 2,500 SF • 2,500 to 3,000 SF • 3,000 to 3,500 SF • 3,500 to 4,000 SF • 4,000 to 5,000 SF • 5,000 to 10,000 SF • 10,000 to 15,000 SF

