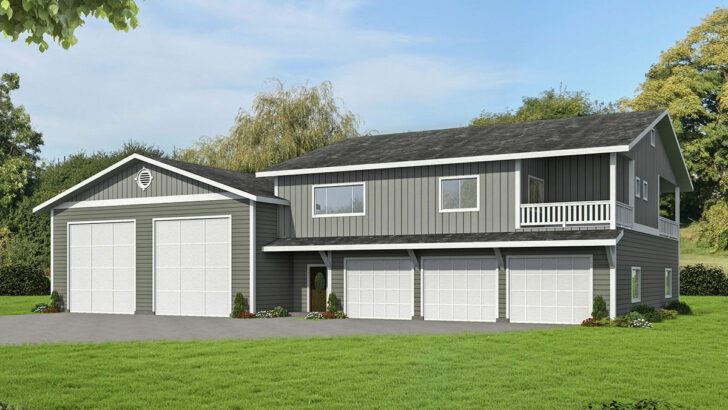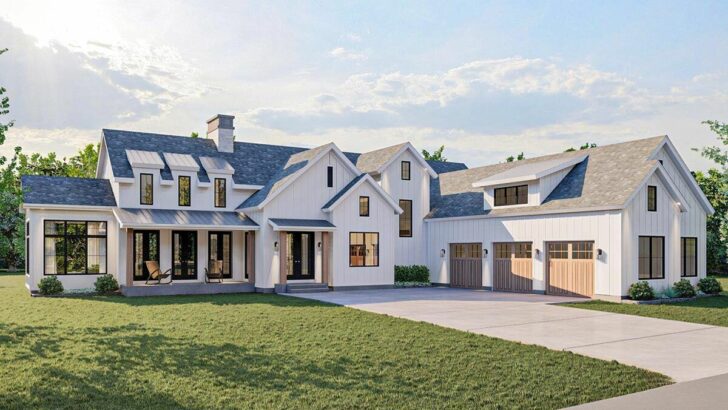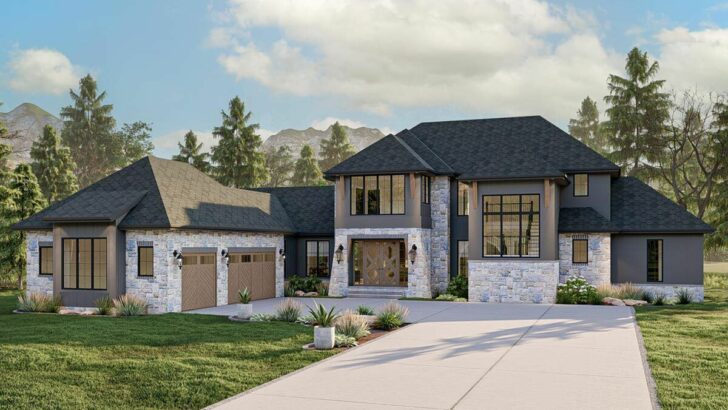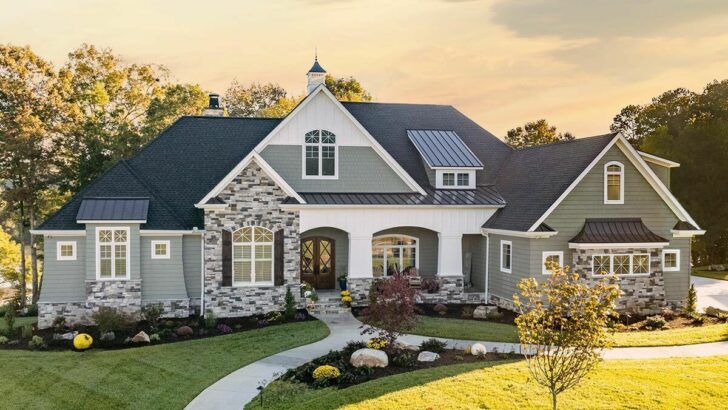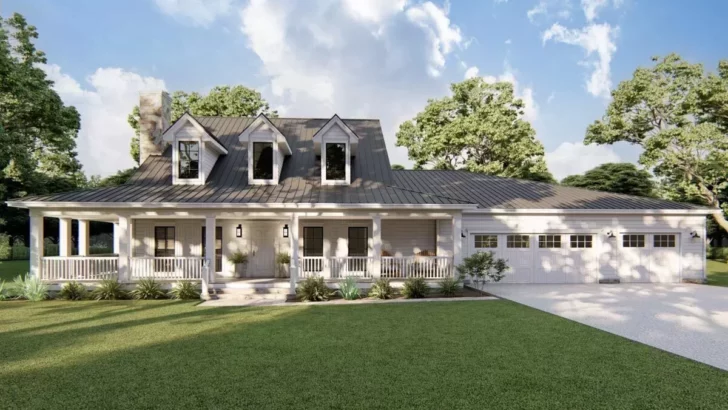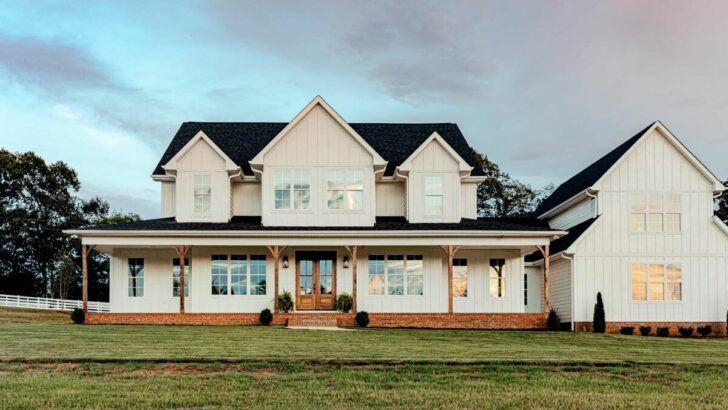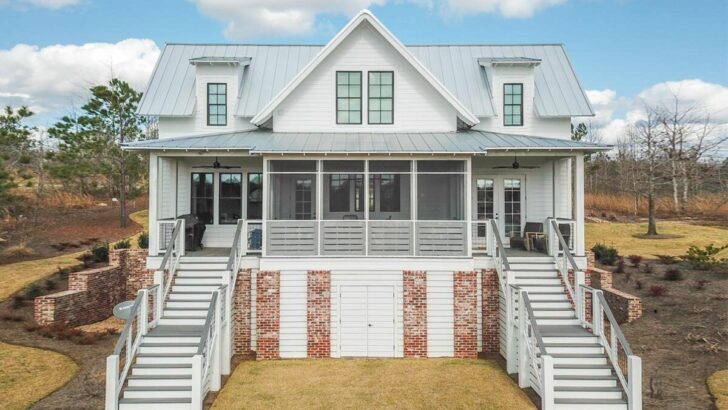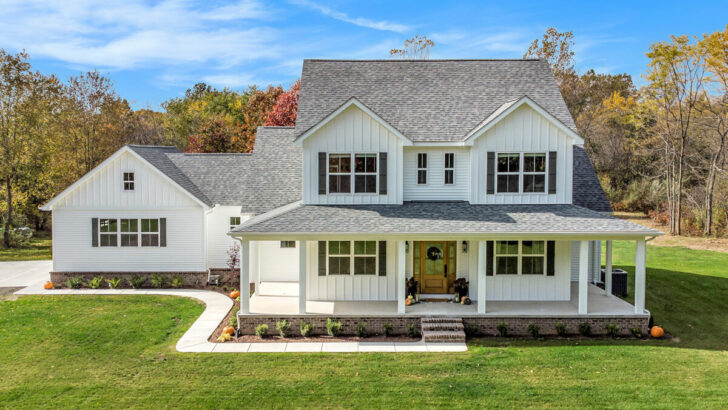
Specifications:
- 896 Sq Ft
- 2 Beds
- 1 Baths
- 1 Stories
- 2 Cars
Hello, dear readers! If you’ve stumbled upon this page, chances are you’re daydreaming about a cozy little abode to call your own.
Well, you’re in luck because today we’re going to dive deep into the charming world of a 896 square foot 2 bedroom Barndominium style house plan that’s just bursting with potential.
Buckle up, because this is not your average, run-of-the-mill house tour. Oh no, we’re about to embark on a journey through a home that’s as unique as it is delightful.

First things first, let’s talk size. At 896 square feet, this house is like the Goldilocks of homes – not too big, not too small, but just right. It’s the perfect size for those looking to downsize, first-time homebuyers, or even a small family.
Related House Plans
And with two bedrooms and one bathroom, it’s got everything you need to live comfortably without all the extra fluff. Because let’s be real, who needs to clean three bathrooms anyway?
Now, on to the style. If you’re not familiar with the term “Barndominium,” allow me to enlighten you. Picture a barn. Now, picture a condominium. Mash them together and voila, you’ve got yourself a Barndominium.
It’s a style that’s been gaining popularity for its rustic charm and versatility, and this house plan embodies all of that and more. The exterior is simple yet striking, with a metal roof and siding that give it that signature barn-like look.

But the real magic happens when you step inside. Upon entering, you’re greeted by an enclosed entry that gives you access to both the open concept living space and the garage.
And speaking of the garage, this house plan boasts a whopping 768 square feet of garage space.
That’s enough room for two cars, a workshop, and still have space left over for storage. It’s like having your own personal Batcave, minus the Batmobile (unless that’s your thing, in which case, more power to you).
Back inside, the open concept living space is where the house really shines. The kitchen, dining, and living areas all flow seamlessly together, creating the perfect space for entertaining or just hanging out with the family.
Related House Plans

And with plenty of windows, the space is flooded with natural light, making it feel even larger than it is.
But the pièce de résistance of this house plan has got to be the 8’-deep porch that wraps around the front-left corner of the home.
With 448 square feet of covered outdoor space, it’s like having an extra room that just happens to be outdoors. It’s the perfect spot to enjoy your morning coffee, host a barbecue, or just relax and take in the view.
Now, let’s talk bedrooms. Situated at the back of the house, the two bedrooms provide a quiet retreat from the hustle and bustle of daily life.

They’re separated by a shared bathroom, which may seem like a downside at first, but hear me out.
A shared bathroom means less bathrooms to clean. And less cleaning means more time to enjoy that fabulous porch I was just gushing about. See? It’s all coming together.
But wait, there’s more. Remember that enclosed entry I mentioned earlier? Well, tucked away in a closet is a stackable washer and dryer, saving you space and keeping your laundry out of sight and out of mind.
It’s like having your own little laundry ninja, ready to tackle your dirty clothes without taking up valuable real estate in your home.

In conclusion, this 896 square foot 2 bedroom Barndominium style house plan is like a hidden gem, just waiting to be discovered. It’s got style, it’s got space, and it’s got a whole lot of personality.
Whether you’re looking to downsize, buy your first home, or just in the market for something a little different, this house plan checks all the boxes. So go ahead, take the plunge and make this house your home. Trust me, you won’t be disappointed.
You May Also Like These House Plans:
Find More House Plans
By Bedrooms:
1 Bedroom • 2 Bedrooms • 3 Bedrooms • 4 Bedrooms • 5 Bedrooms • 6 Bedrooms • 7 Bedrooms • 8 Bedrooms • 9 Bedrooms • 10 Bedrooms
By Levels:
By Total Size:
Under 1,000 SF • 1,000 to 1,500 SF • 1,500 to 2,000 SF • 2,000 to 2,500 SF • 2,500 to 3,000 SF • 3,000 to 3,500 SF • 3,500 to 4,000 SF • 4,000 to 5,000 SF • 5,000 to 10,000 SF • 10,000 to 15,000 SF

