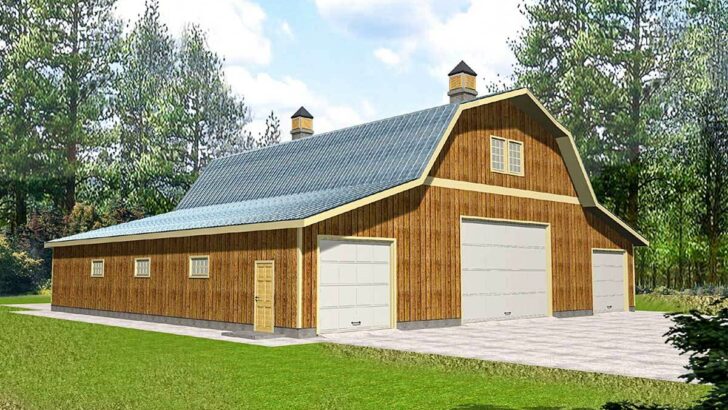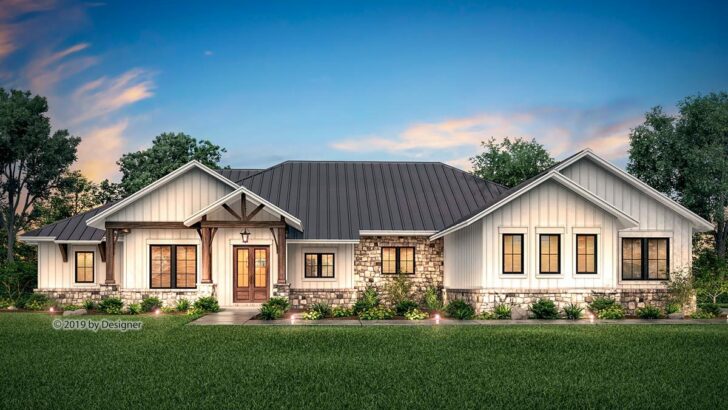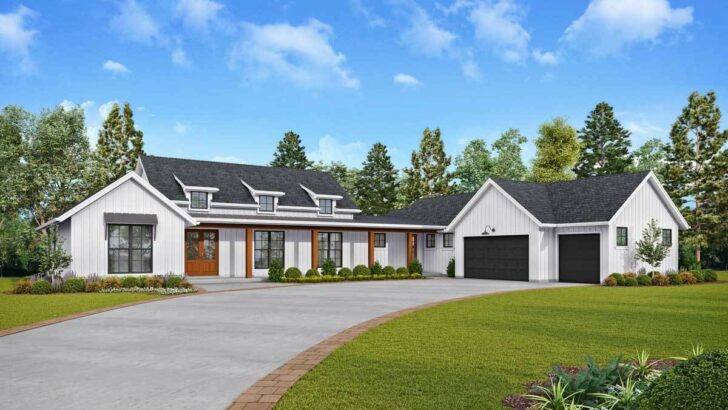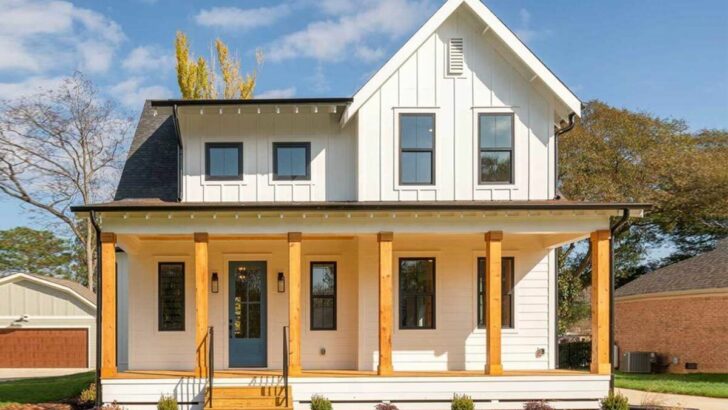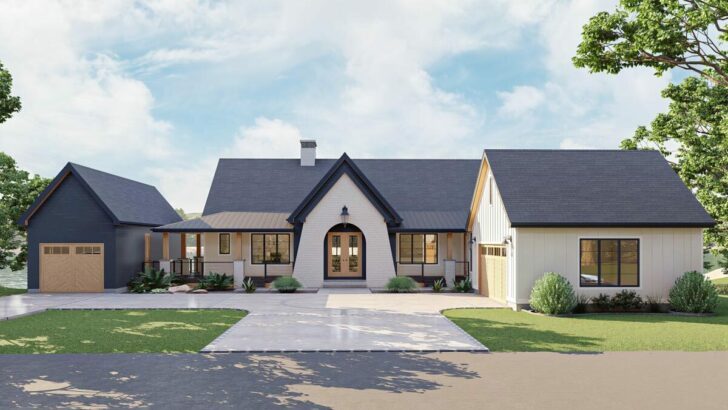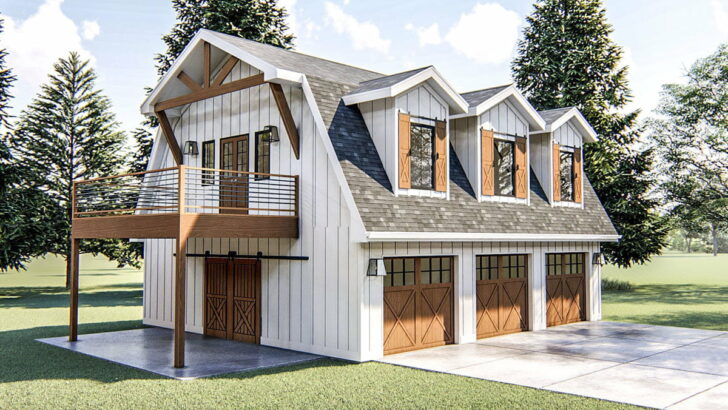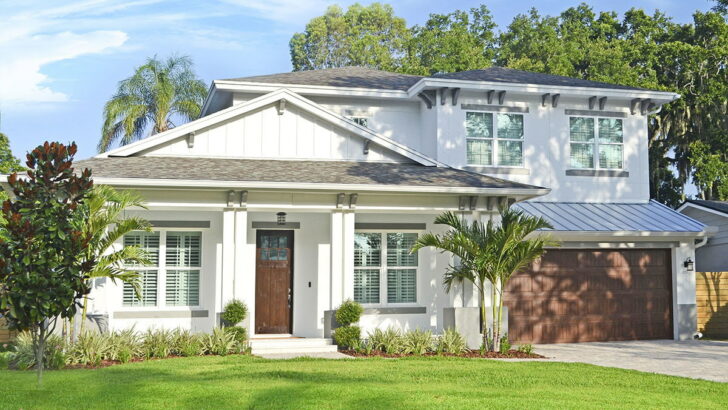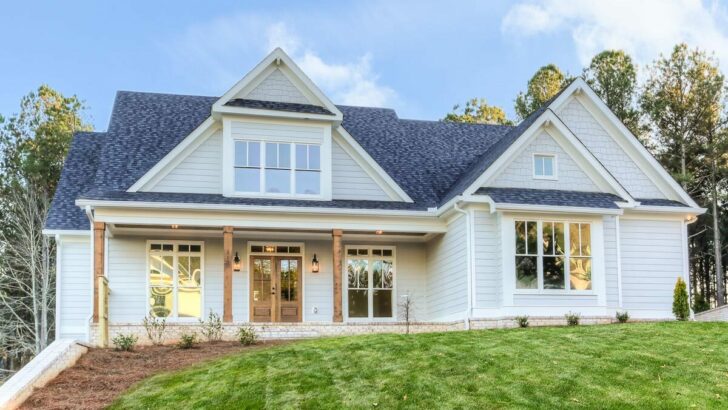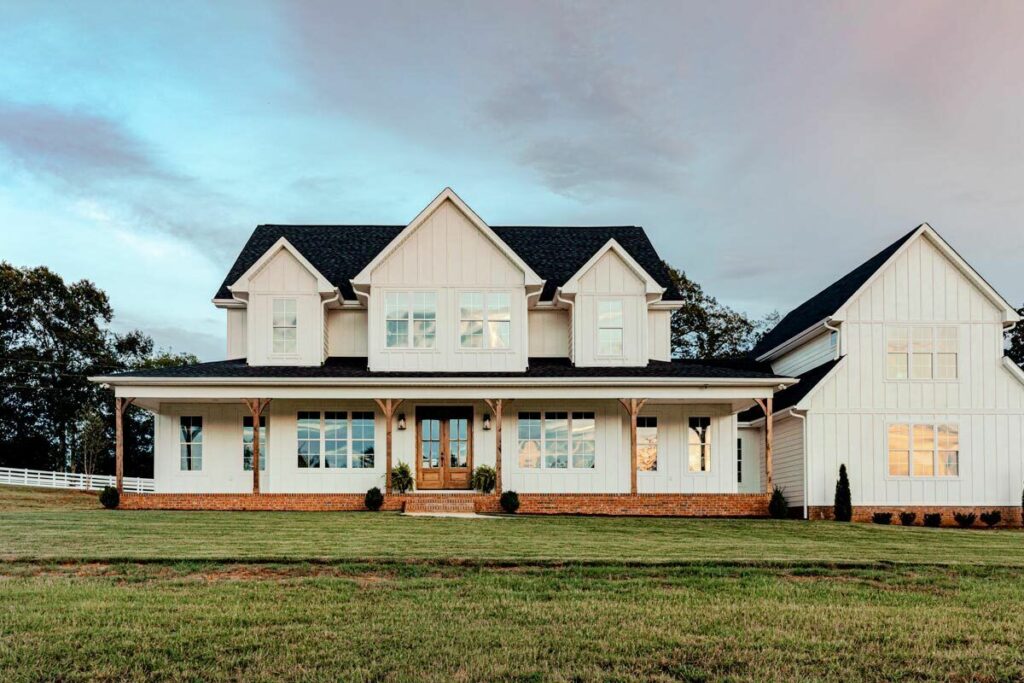
Specifications:
- 4,357 Sq Ft
- 5 Beds
- 4.5+ Baths
- 2 Stories
- 3 Cars
Oh, sweet architectural symphony! Feast your eyes, fellow home enthusiasts, on this harmonious blend of space, comfort, and that delightful farmhouse charm.
This isn’t just any house plan; it’s a blueprint for bliss, sprawled across 4,357 sq ft of pure residential nirvana!
Now, let’s saunter together through the welcoming embrace of an expansive front porch. Feel that? That’s the gentle kiss of serenity mixed with a tinge of excitement brushing against your face.
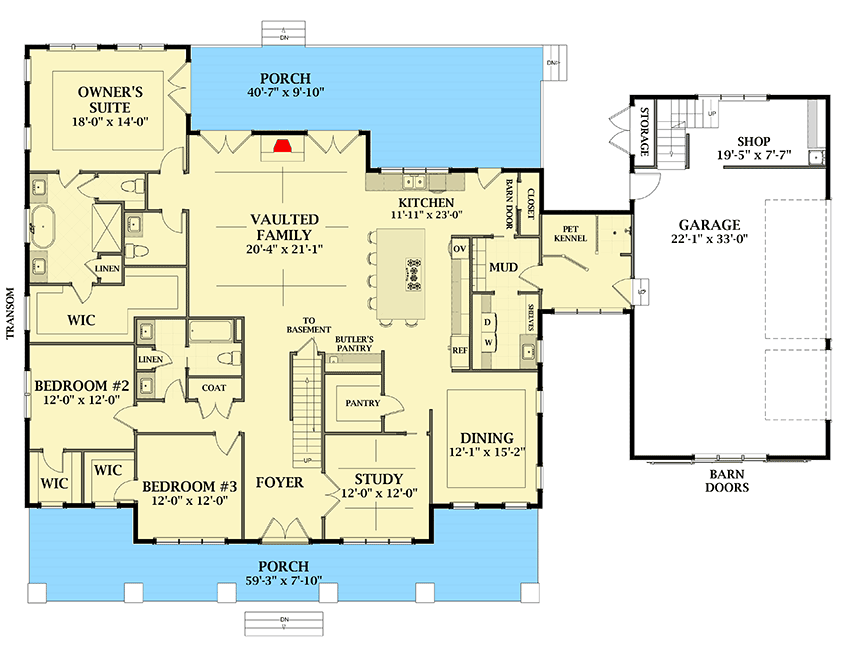
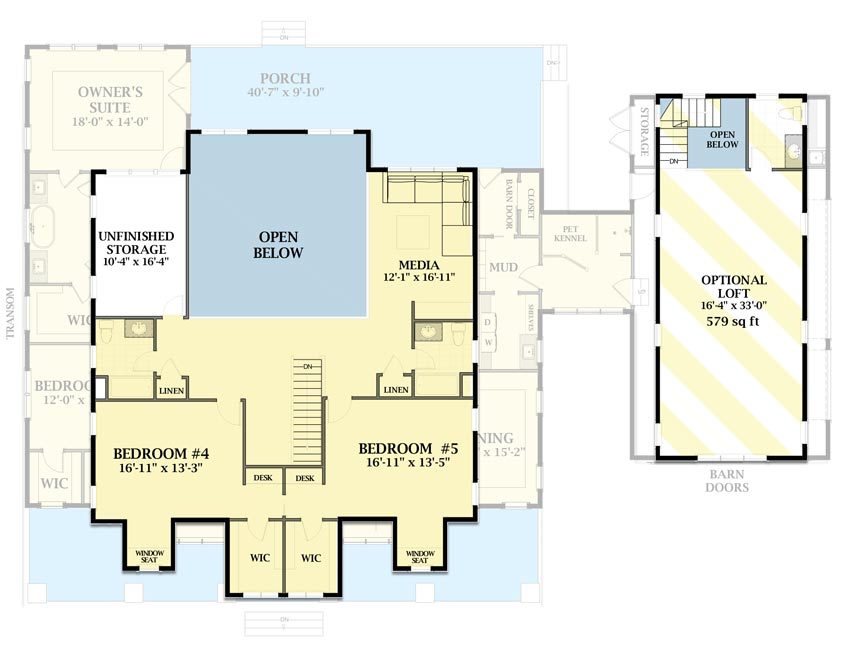
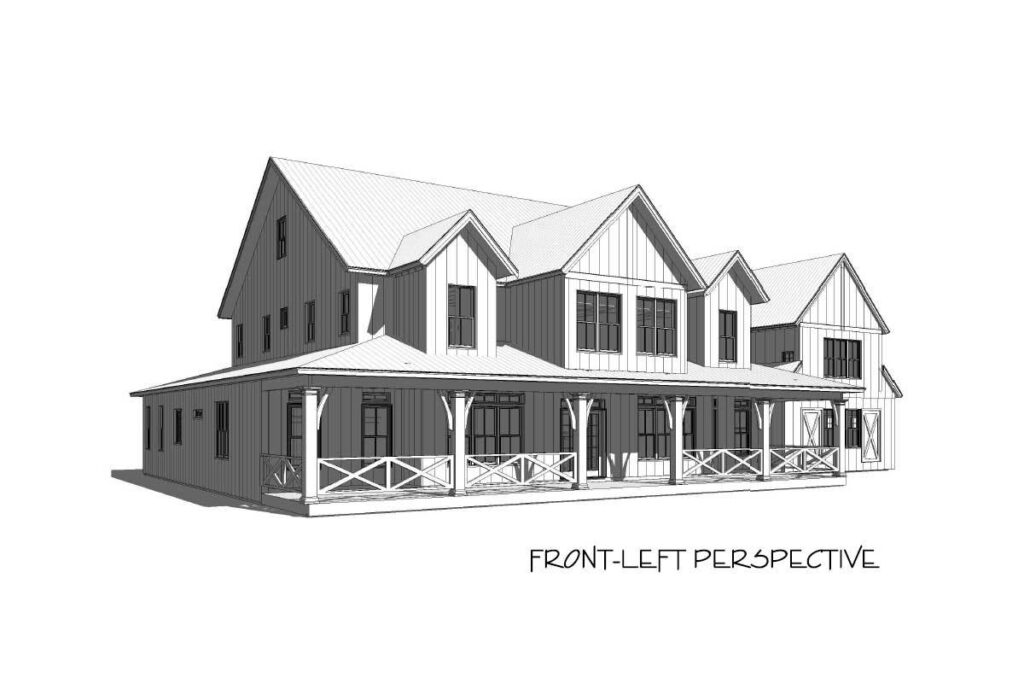
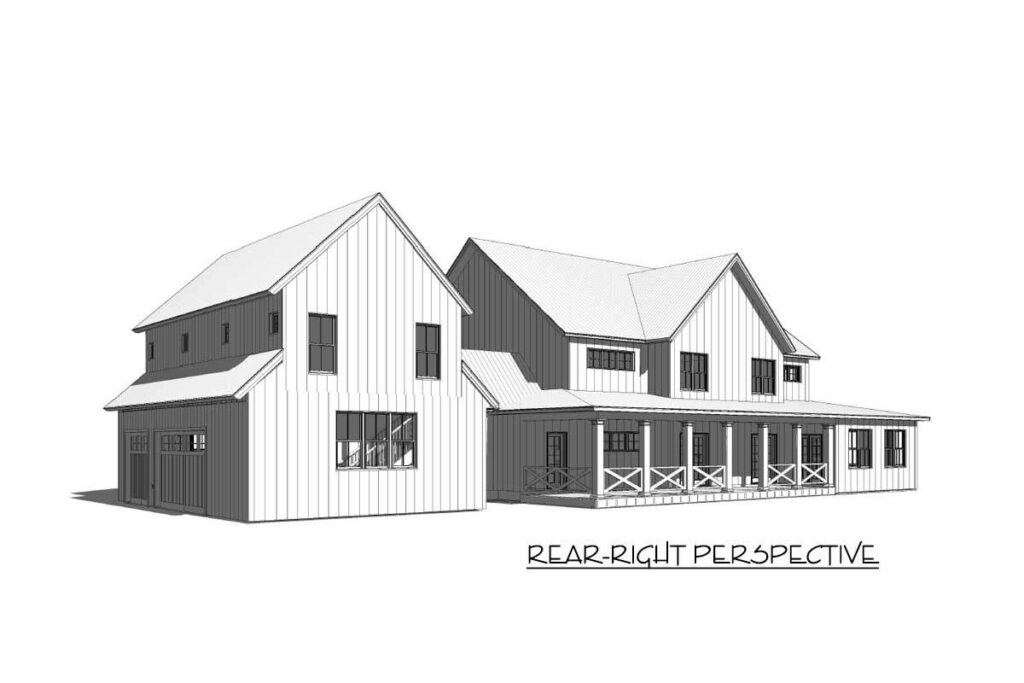
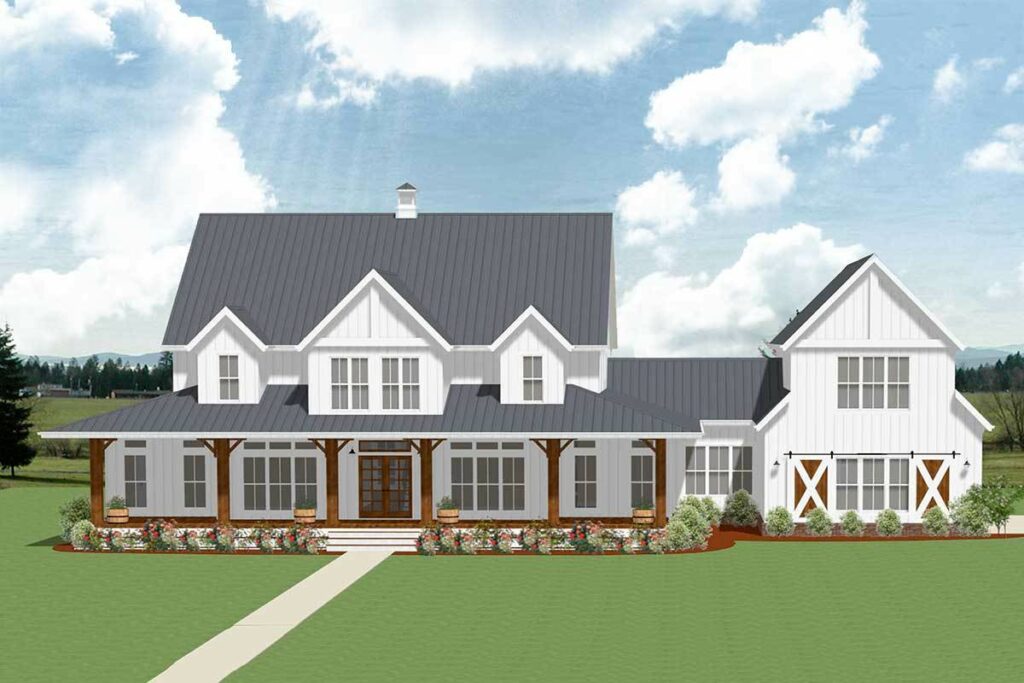
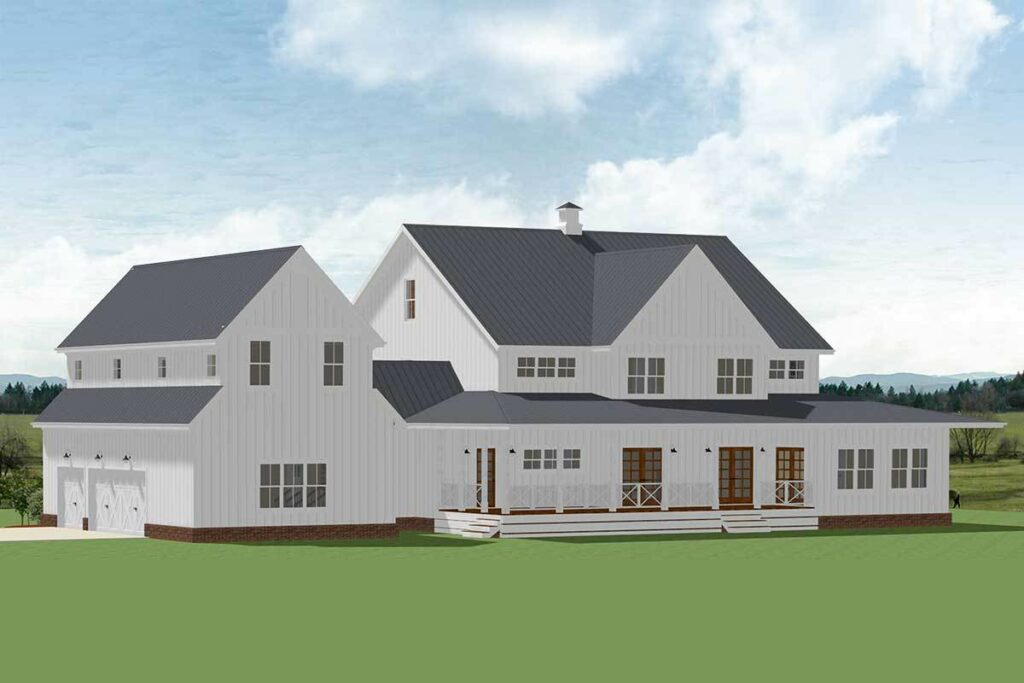
This 5-bedroom farmhouse plan isn’t here to just stand around looking pretty with its dramatic roof line (though, let’s be honest, it does that quite well).
Related House Plans
It’s also immensely practical, brandishing a convenient 3-car garage. But wait, there’s a cherry on top — a workshop! That’s right, DIYers; get ready to revel in your own personal kingdom of craftsmanship!
Shall we waltz inside? As you step through the foyer, there’s a quiet study — an intellectual oasis where thoughts brew and ideas flourish.
It’s the perfect nook for contemplative evenings or those work-from-home days when you need a sanctuary from the chaos of…well, whatever chaos you might have going on.
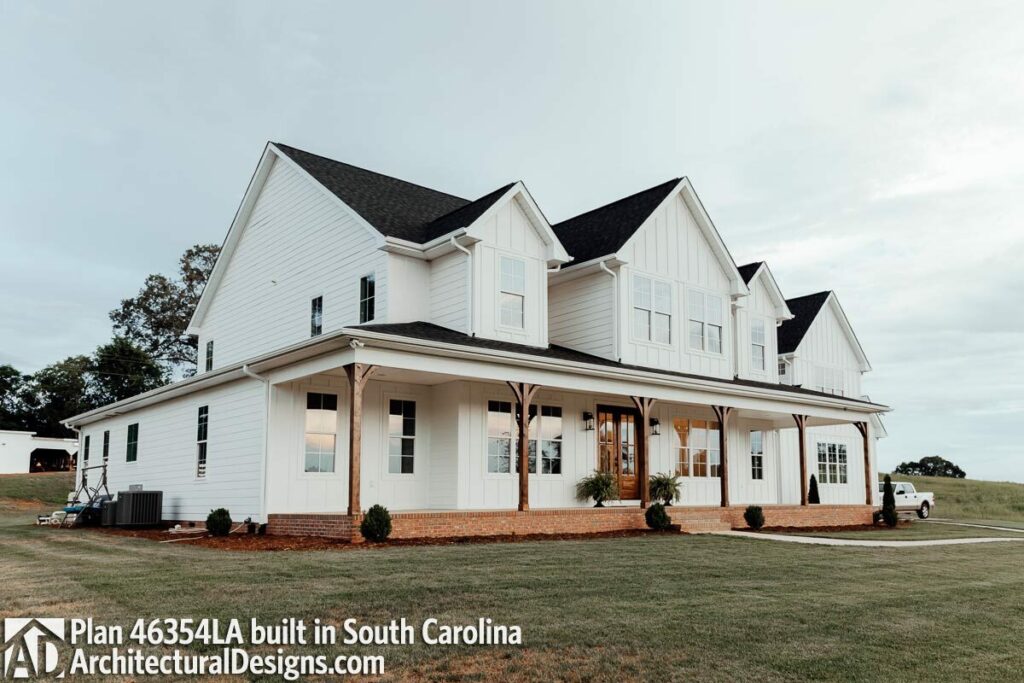
Wander down the hall and prepare to have your socks knocked off by a vaulted family room. The designers clearly had a “go big or go home” moment — but, cleverly, within the home.
This room is an entertainer’s dream with a fireplace for those cozy, cuddle-up storytimes, and French doors that flirt with the spacious back porch. Can you already hear the laughter of friends and the clinking of glasses on warm, starry nights?
Now, any home aficionado knows that the heart of a home is the kitchen, and this one pulsates with both convenience and style. It sports an oversized island that practically begs for social gatherings and gastronomic adventures.
Ample seating? Check. Walk-in pantry? Check. Easy access to the dining room? Check. And hold onto your oven mitts, because there’s also a butler’s pantry, elevating your hosting game to royal standards.
Related House Plans
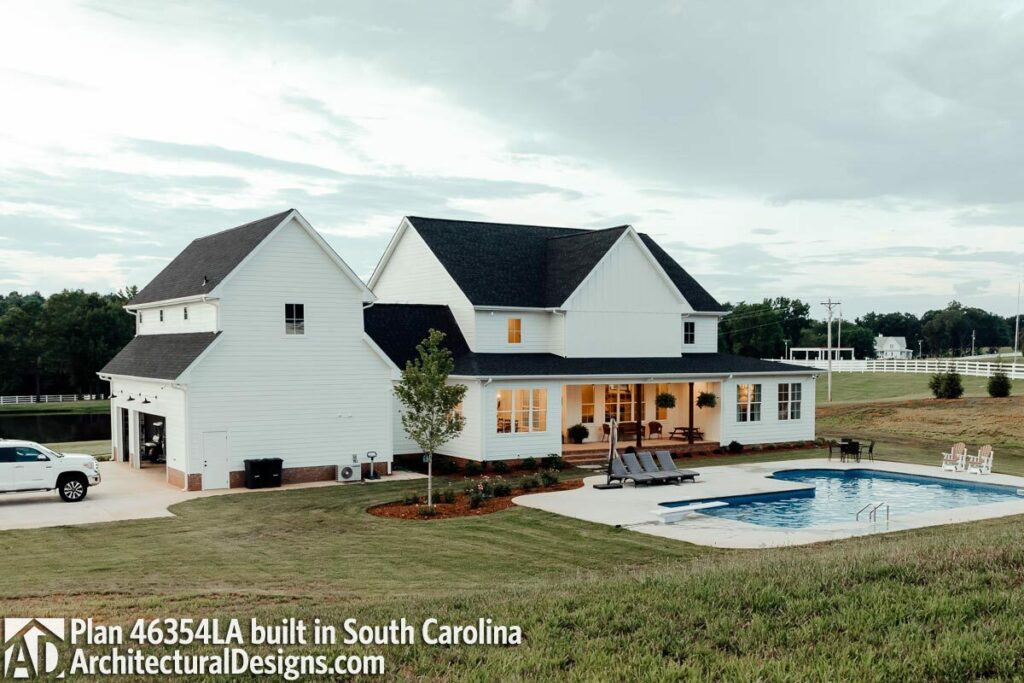
As we ascend to the upper level (panting is acceptable; this is a safe space), we’re greeted by two comforting bedrooms, a versatile media room for binge-watching your guilty pleasures, and not one, but two full baths.
That’s right, no more morning schedule conflicts or awkwardly bumping elbows while brushing your teeth.
But the crown jewel, the pièce de résistance, is the main-floor master suite. It’s like a secluded paradise within paradise, offering privacy, an elegant tray ceiling, and a view of the backyard that could inspire sonnets.
The en-suite bathroom invites you to indulge in a spa-like experience with its 5-piece setup. And just when you think it can’t get any better, you step into a walk-in closet spacious enough to make any fashionista’s heart flutter.
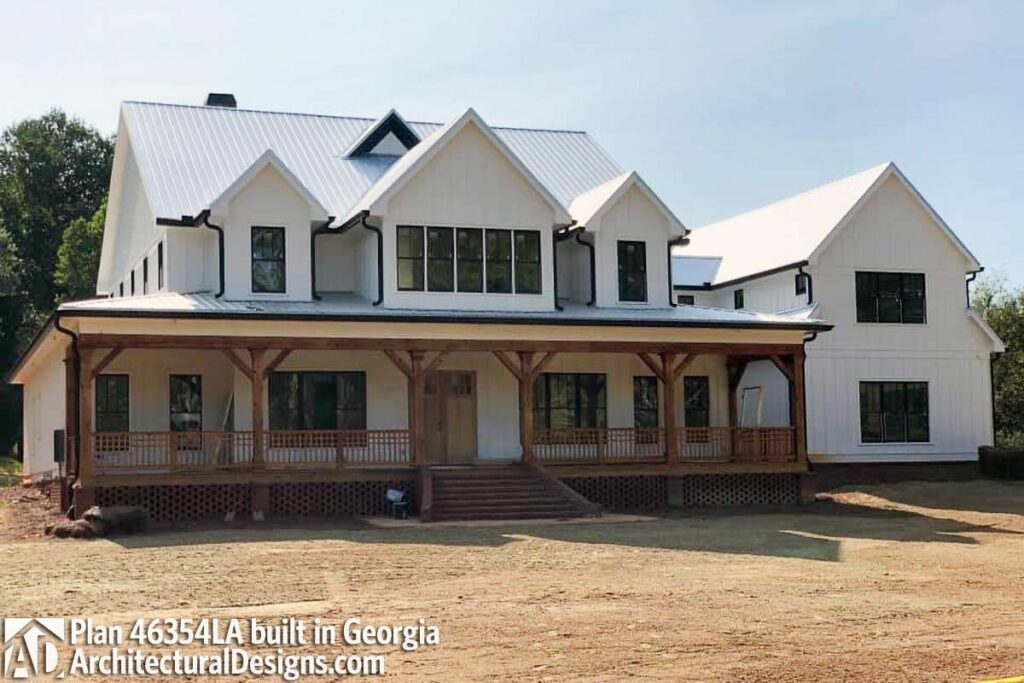
Back downstairs, I’d be remiss not to highlight the outdoor living potential.
That generously sized back porch is screaming for Sunday brunches, impromptu barbeques, or just lazy afternoons with lemonade and a good book. It’s not just a porch; it’s a lifestyle.
And for those who’ve always dreamed of an attic hideaway or an inspirational studio, there’s a titillating whisper of an optional garage loft.
Yes, my friends, the space above the 3-car garage doesn’t have to be relegated to Christmas decorations and forgotten gym equipment. It’s potential waiting to be tapped, whether for an art studio, a teen hangout, or a man-cave/she-shed.
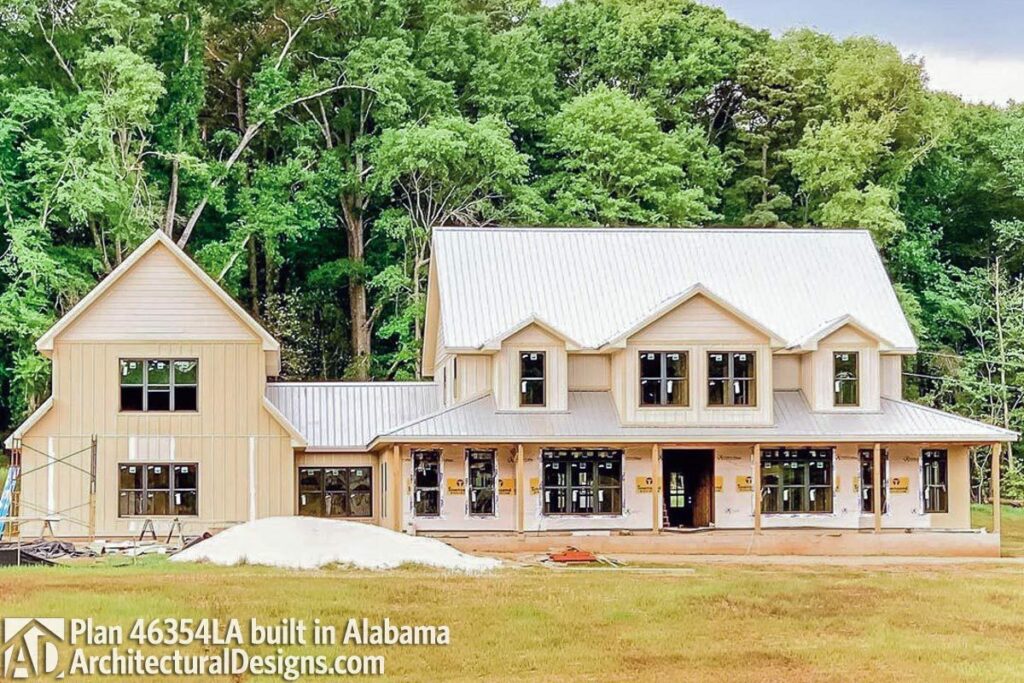
In conclusion, this 5-bedroom farmhouse plan is more than a sum of its parts. It’s a stage for life’s moments, big and small. It understands that life is messy, wonderful, chaotic, and joyous, offering spaces for each facet.
From the whispers of first secrets shared in the attic to the echoes of raucous family dinners in the dining room, every corner has a story to tell.
So, whether you’re a growing family, a social butterfly who loves to entertain, or someone who craves little pockets of peace and quiet, this home sings a siren song just for you.
It’s not just beams, bricks, and exquisite design – it’s the backdrop to your life, ready to be filled with memories. And really, isn’t that what a home is all about?
You May Also Like These House Plans:
Find More House Plans
By Bedrooms:
1 Bedroom • 2 Bedrooms • 3 Bedrooms • 4 Bedrooms • 5 Bedrooms • 6 Bedrooms • 7 Bedrooms • 8 Bedrooms • 9 Bedrooms • 10 Bedrooms
By Levels:
By Total Size:
Under 1,000 SF • 1,000 to 1,500 SF • 1,500 to 2,000 SF • 2,000 to 2,500 SF • 2,500 to 3,000 SF • 3,000 to 3,500 SF • 3,500 to 4,000 SF • 4,000 to 5,000 SF • 5,000 to 10,000 SF • 10,000 to 15,000 SF

