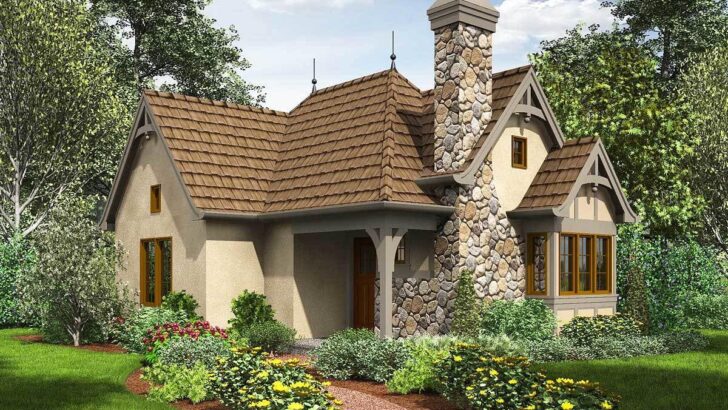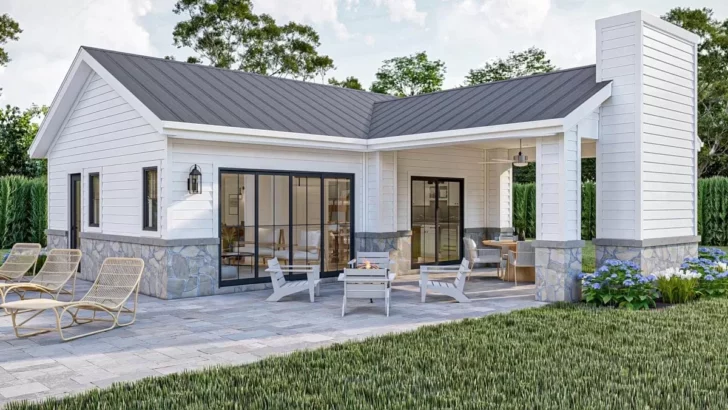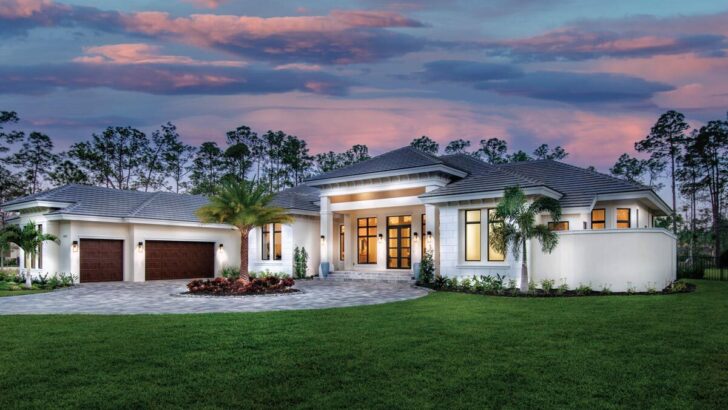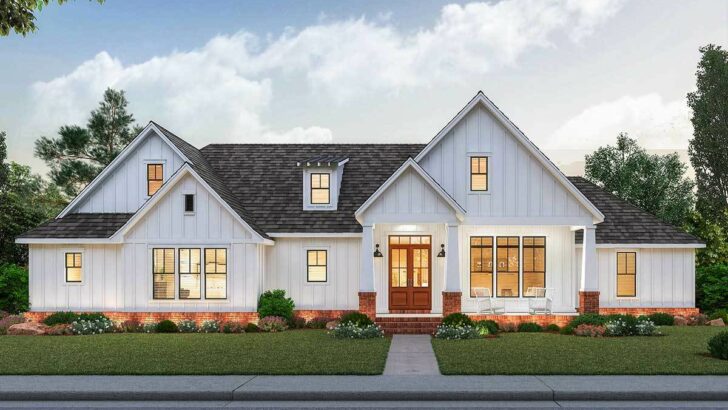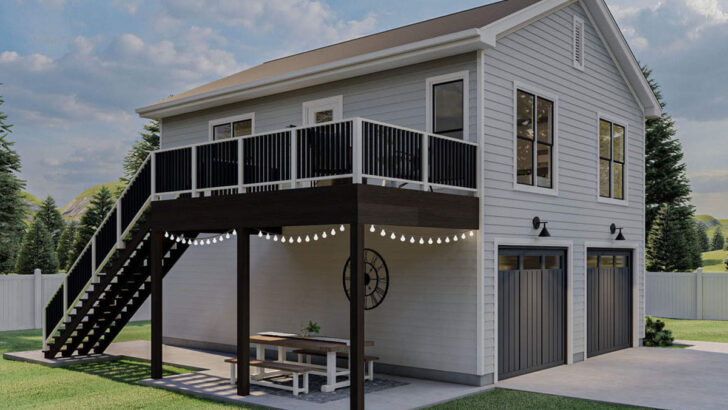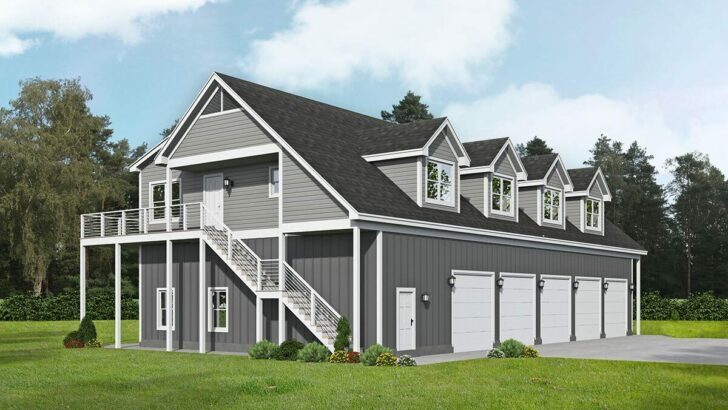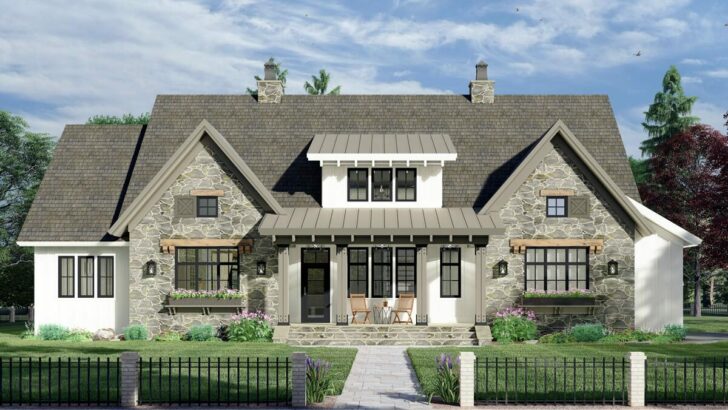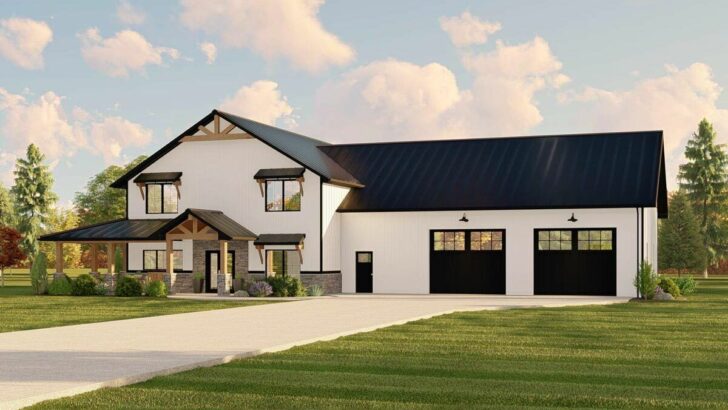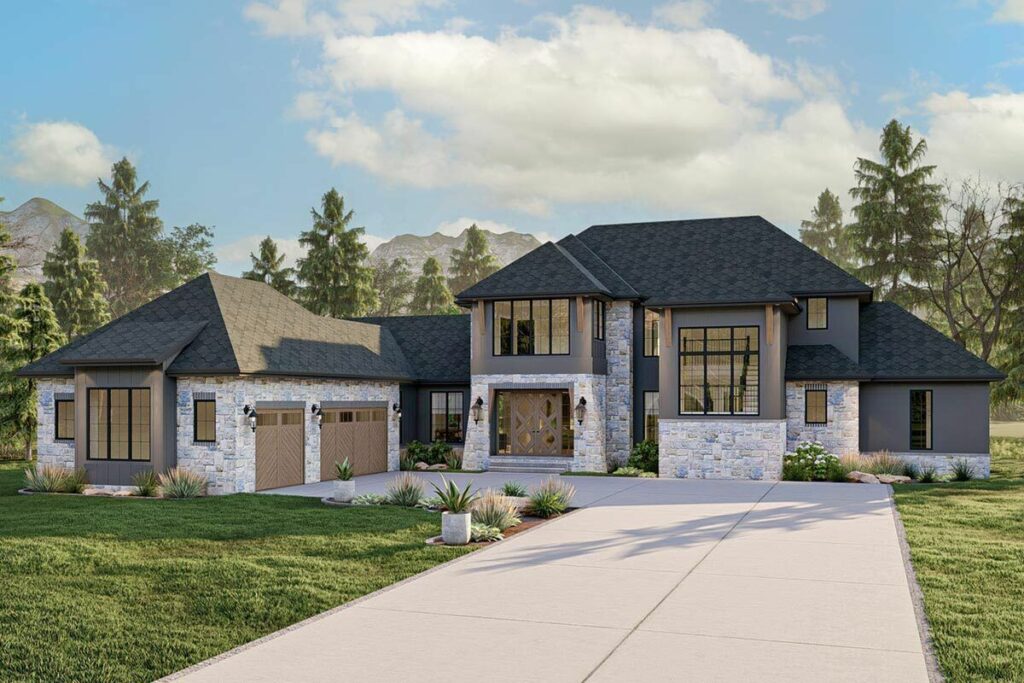
Specifications:
- 4,001 Sq Ft
- 4 Beds
- 3.5 Baths
- 2 Stories
- 3 Cars
Howdy, future homeowner!
If you’re anything like me, you’re searching for a house that isn’t just bricks and mortar but a place that oozes personality and charm, right?
Well, I’ve got the perfect solution. A modern, 4000 square foot French country house plan that’s as luxurious as a freshly baked croissant on a sunny Parisian morning.
Oh, and it has a library, too. Get ready to swoon, bibliophiles!
Related House Plans
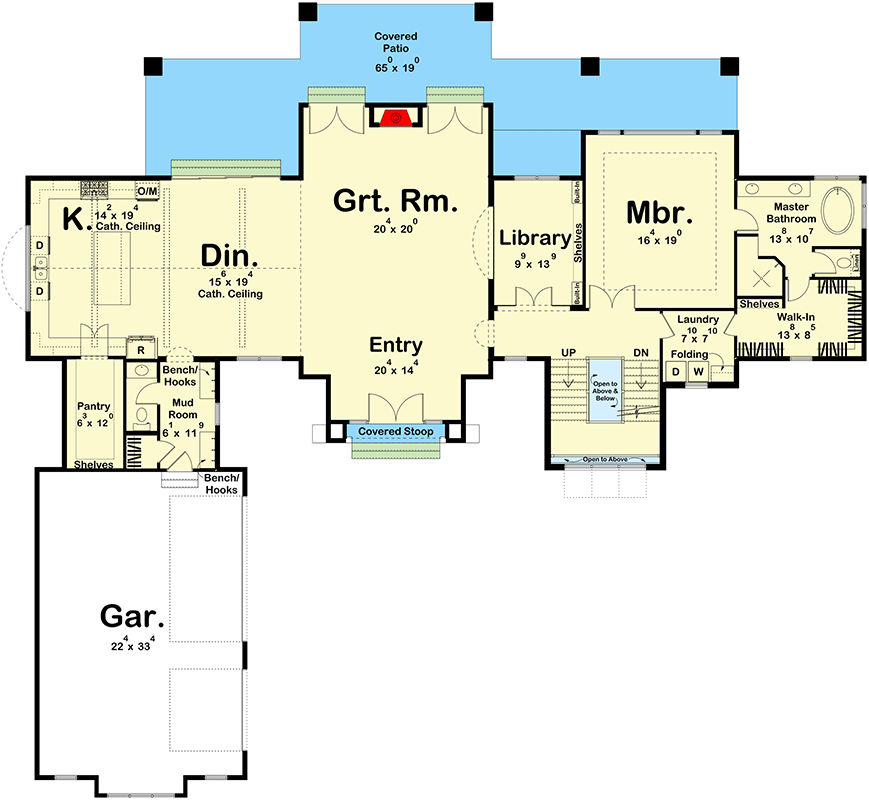
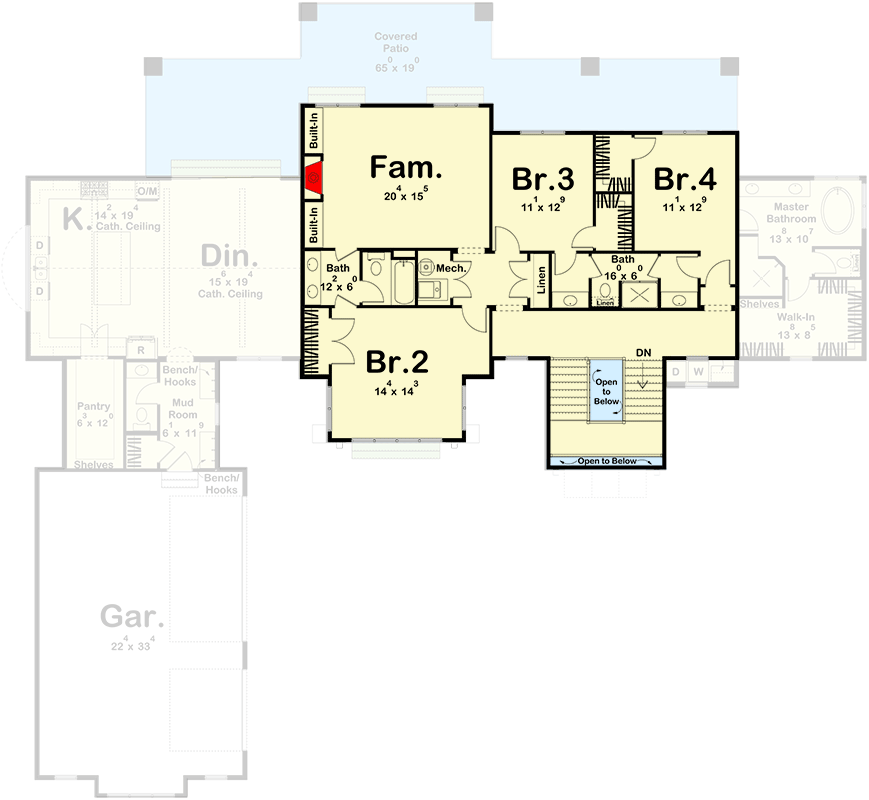
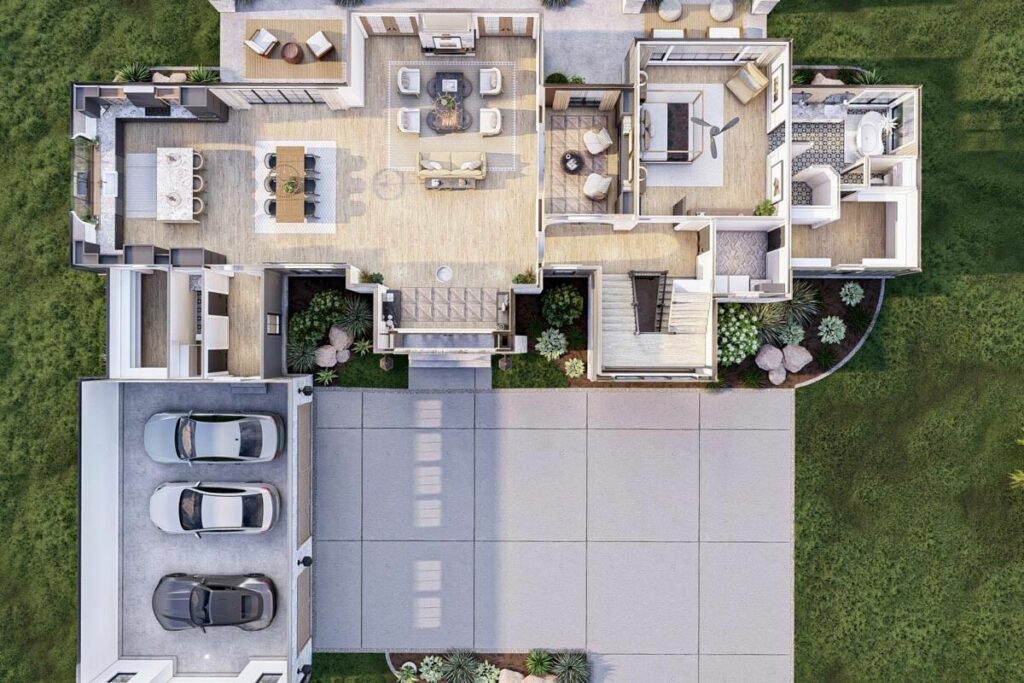
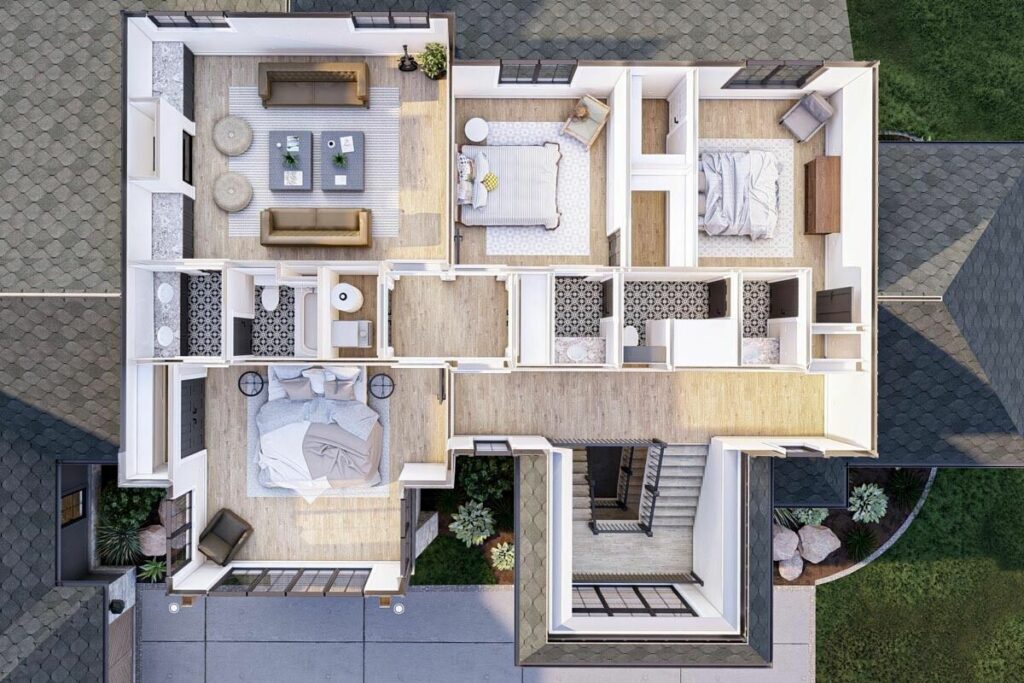
Remember that jaw-dropping feeling when Belle from “Beauty and the Beast” first sees the Beast’s library? That’s the feeling you’ll get when you step inside this home. But let’s not get ahead of ourselves.
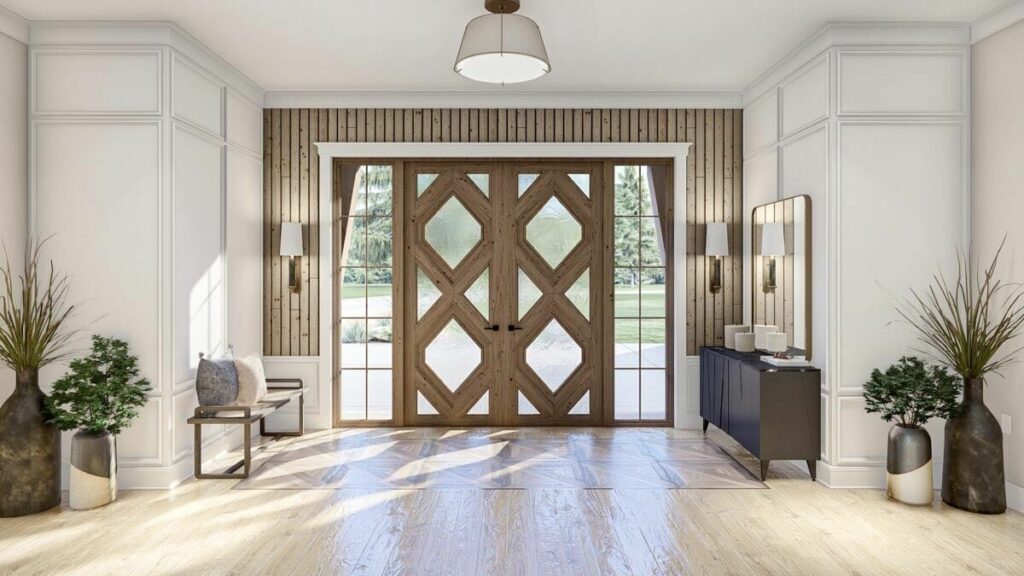
As soon as you pass through the stone exterior that would make a medieval castle jealous, you’re welcomed by an entryway large enough to host a ball, Cinderella-style.
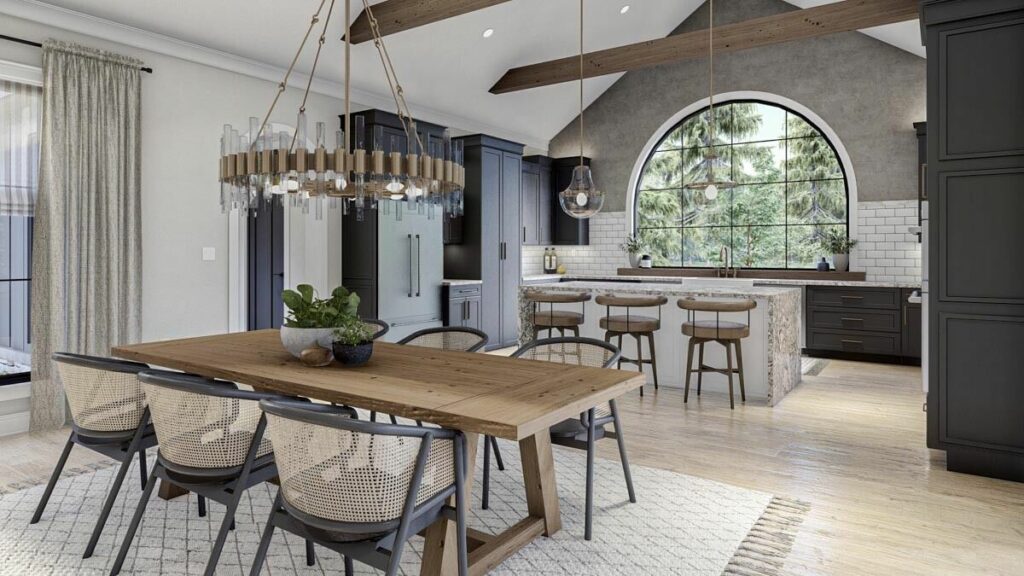
From there, it smoothly transitions into a grand room. Picture high ceilings, a built-in fireplace that roars like a lion in winter, and easy access to a rear covered patio, where you can chill like a cat in the sun.
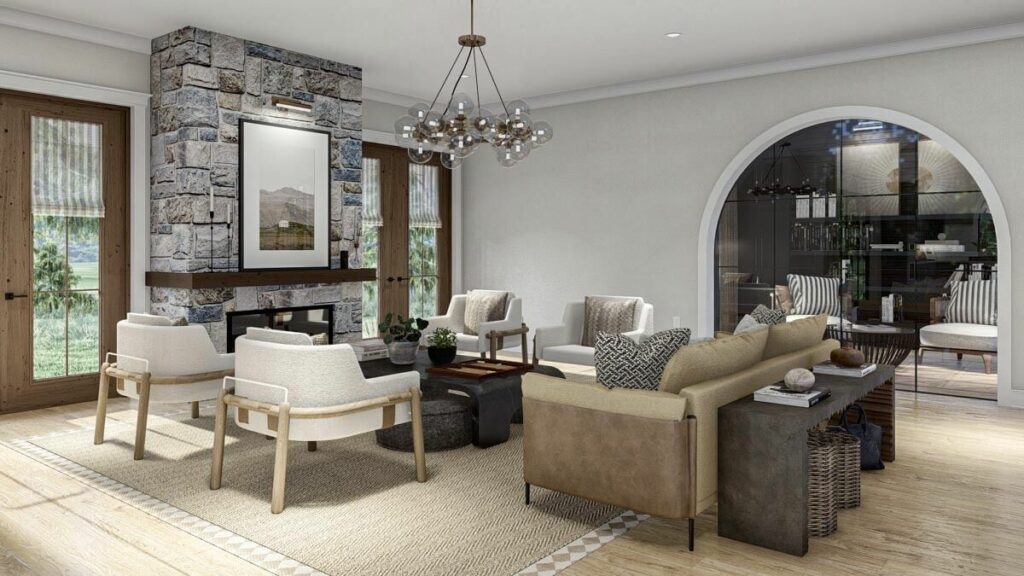
It’s like living inside a posh, French painting. All that’s missing is a string quartet playing Vivaldi’s “Four Seasons.”
Related House Plans
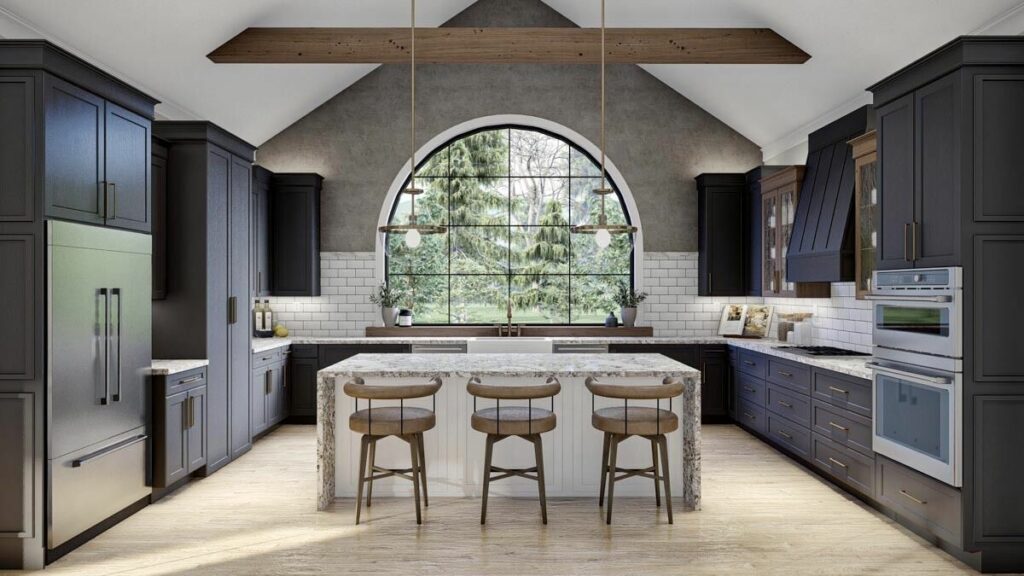
Turning left, the house opens up to the dining/kitchen space, which is as inviting as grandma’s house on Thanksgiving. This area is blessed with tall cathedral ceilings, exposed beams, and dual dishwashers.
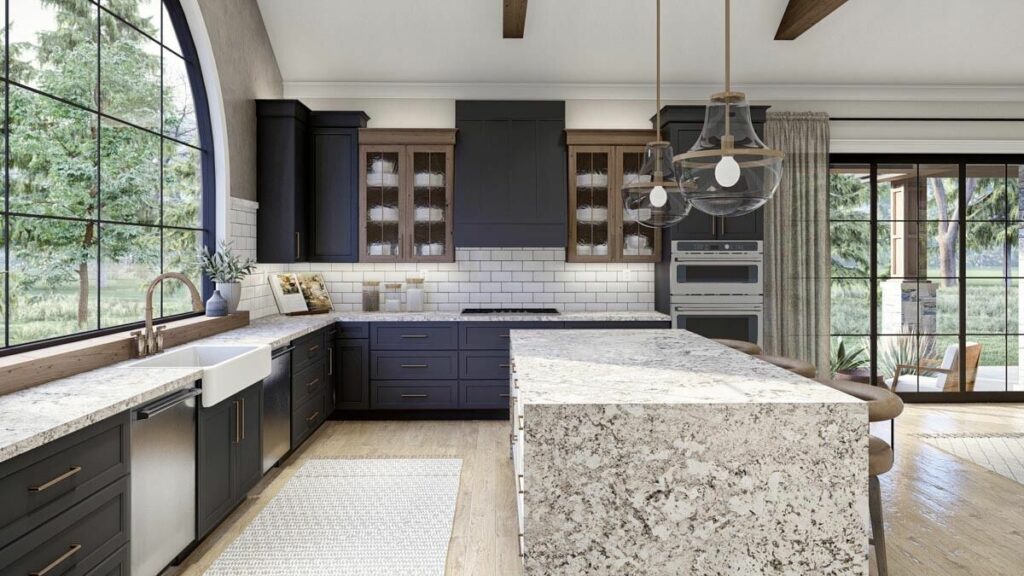
Because nothing screams “I have my life together” like two dishwashers. Plus, there’s a walk-in hidden pantry – a magical portal to your midnight snack paradise.
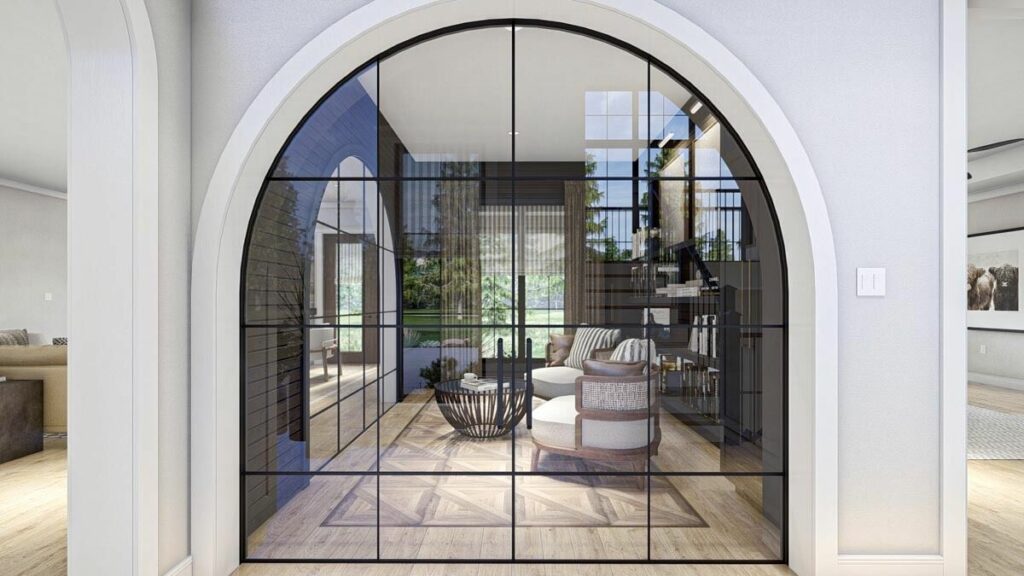
Now, onto my favorite part, the library! It’s nestled comfortably in the right wing of the house, providing a serene escape from the world.
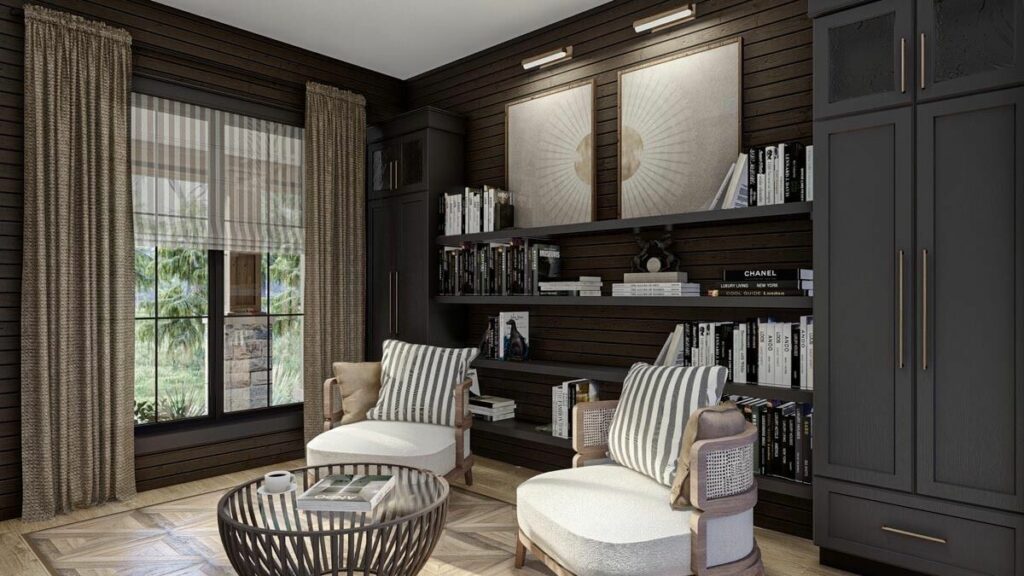
The smell of old books, the cozy reading chair, the soft light from the window – it’s like your own personal ‘bookstore café,’ without the overpriced coffee. Plus, it’s next door to the master suite, so you can sneak in a chapter or two before bedtime.
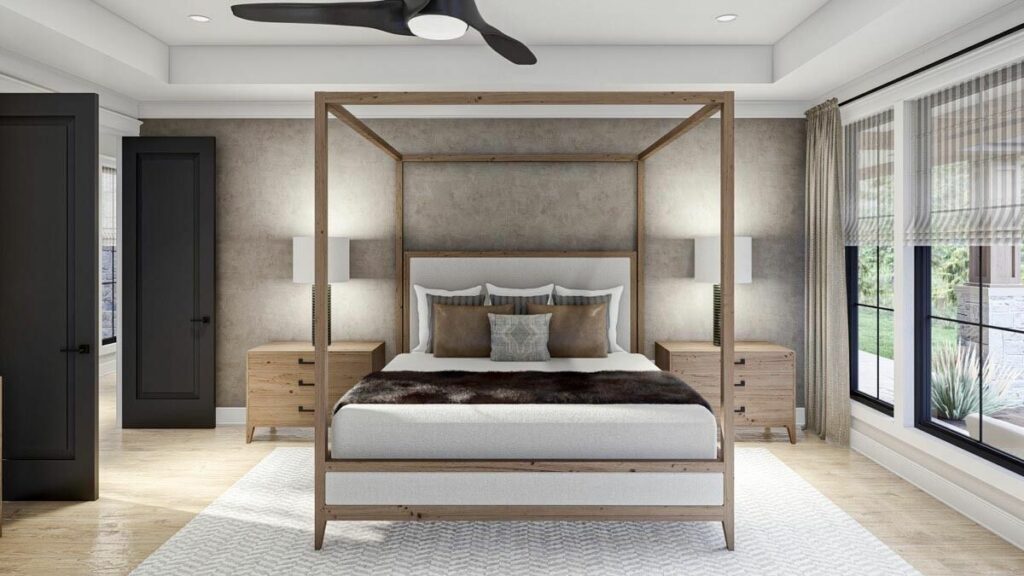
Speaking of which, the master suite is no less than a five-star hotel room. It boasts a plush bath with a soaking tub – because everyone deserves to be a wrinkled prune sometimes – and a walk-in shower.
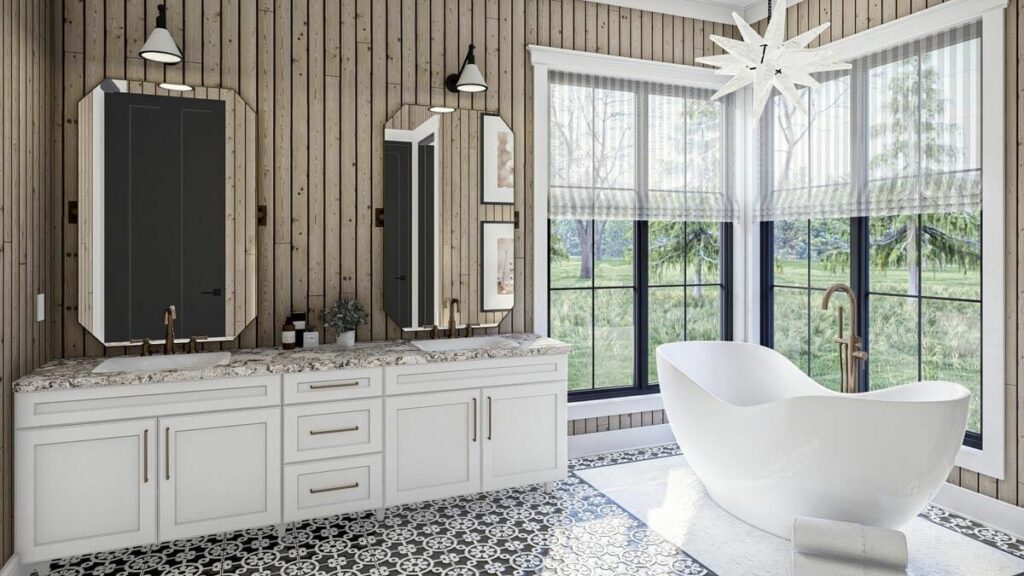
The bathroom smoothly transitions into a walk-in closet which in turn flows right into the laundry room. It’s like a beautiful ballet of interior design.
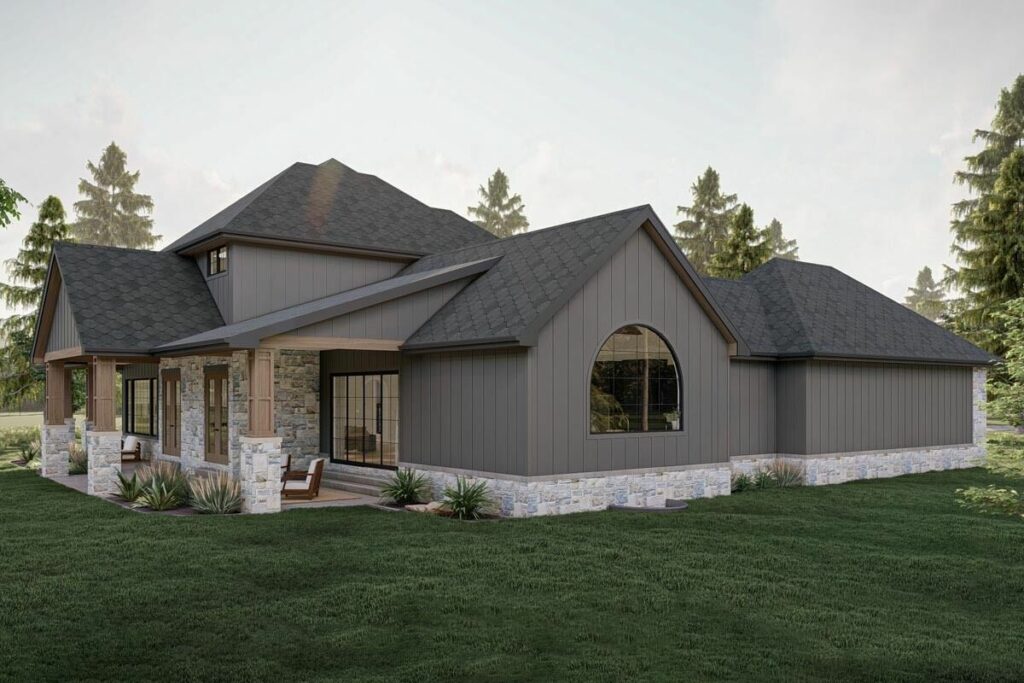
Upstairs, there are three additional bedrooms and two baths.
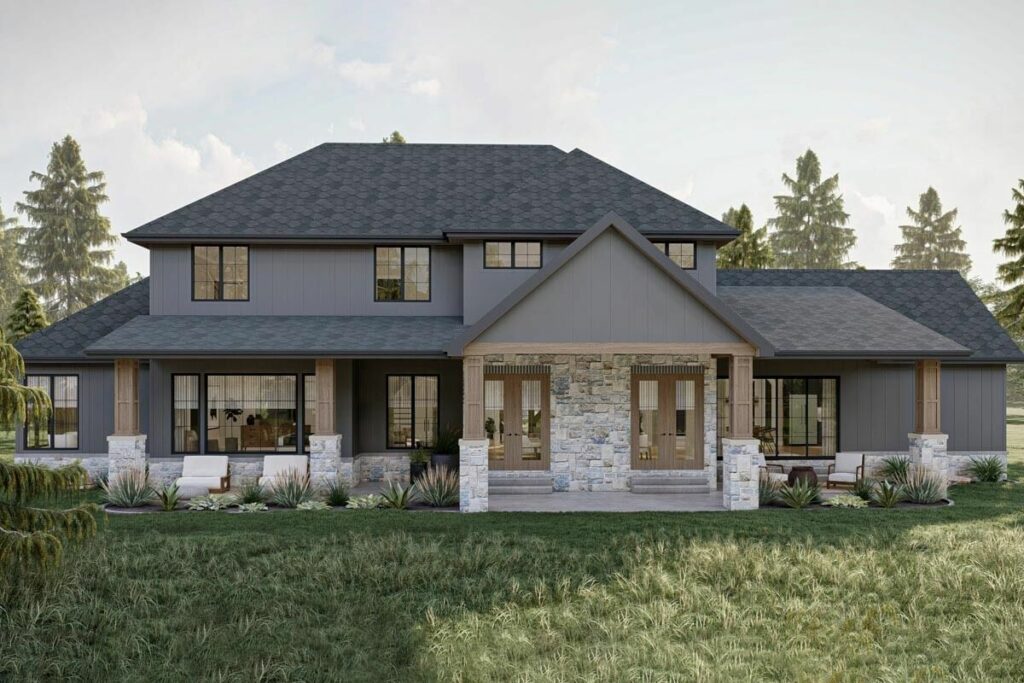
So, you can invite your friends over for a sleepover, play board games in your family room (with a fireplace and built-ins, remember?) and not worry about queueing up for the bathroom in the morning.
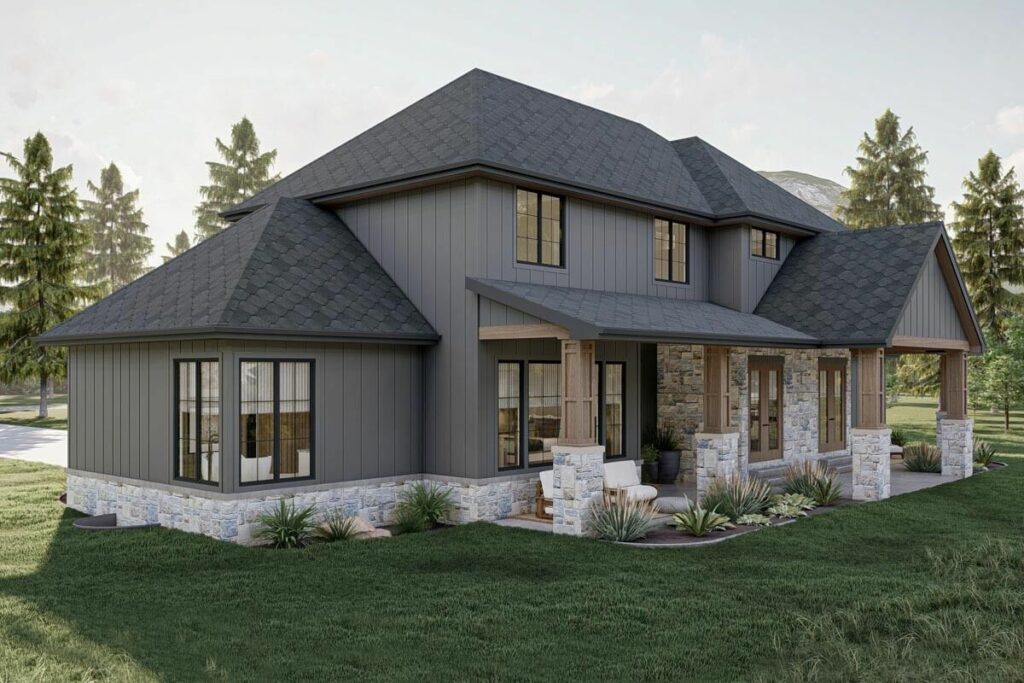
Wait, we aren’t done yet! The stairs leading to this paradise have a large window, showering the two-story space with ample sunlight. It’s like having your personal patch of sky indoors.
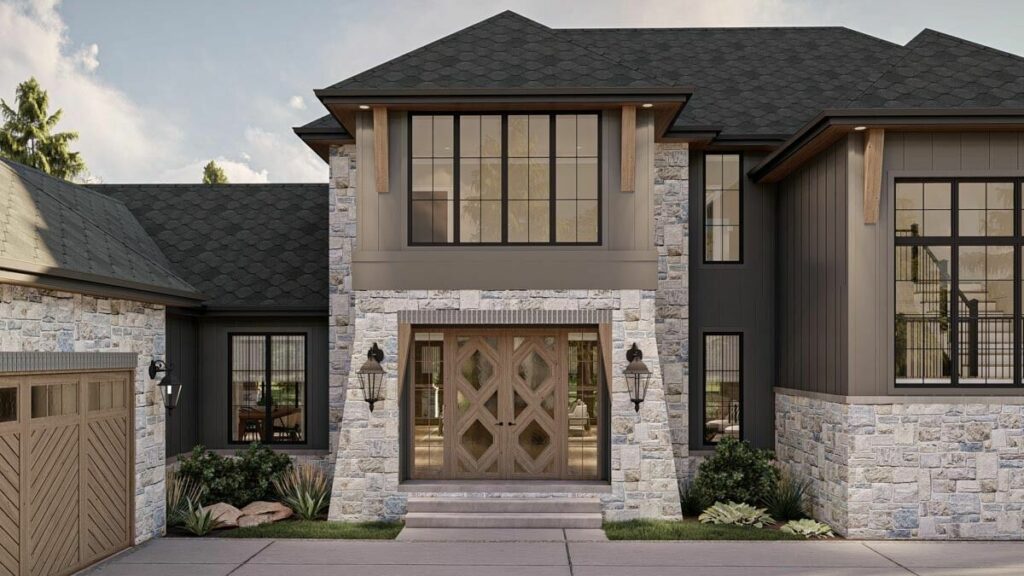
This Modern French Country home is not just a structure with four walls; it’s a piece of art, a lifestyle, a love letter to comfortable living. So, put on your favorite beret, play some Edith Piaf in the background, and imagine the life you can live in this dreamy abode.
Oh, and if you find a French baguette mysteriously appearing in your kitchen, don’t blame me! I did warn you about the house’s Gallic charms. Bonne chance, mon ami!
Plan 623224DJ
You May Also Like These House Plans:
Find More House Plans
By Bedrooms:
1 Bedroom • 2 Bedrooms • 3 Bedrooms • 4 Bedrooms • 5 Bedrooms • 6 Bedrooms • 7 Bedrooms • 8 Bedrooms • 9 Bedrooms • 10 Bedrooms
By Levels:
By Total Size:
Under 1,000 SF • 1,000 to 1,500 SF • 1,500 to 2,000 SF • 2,000 to 2,500 SF • 2,500 to 3,000 SF • 3,000 to 3,500 SF • 3,500 to 4,000 SF • 4,000 to 5,000 SF • 5,000 to 10,000 SF • 10,000 to 15,000 SF

