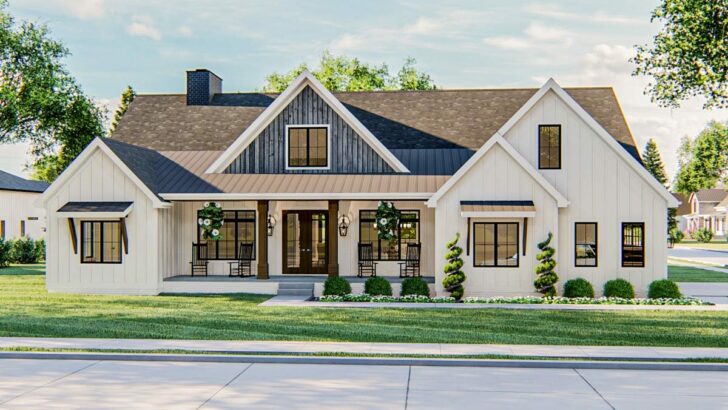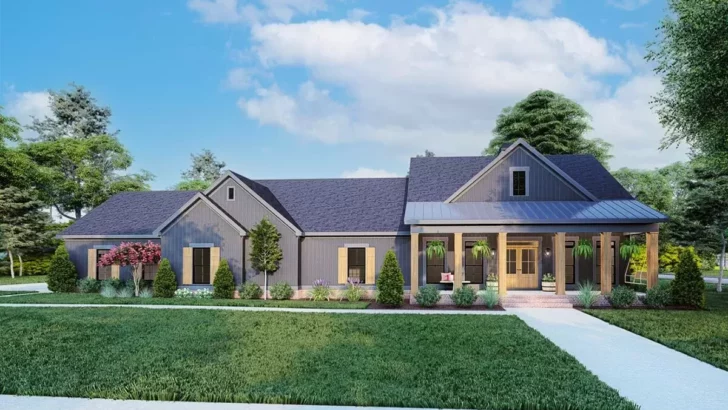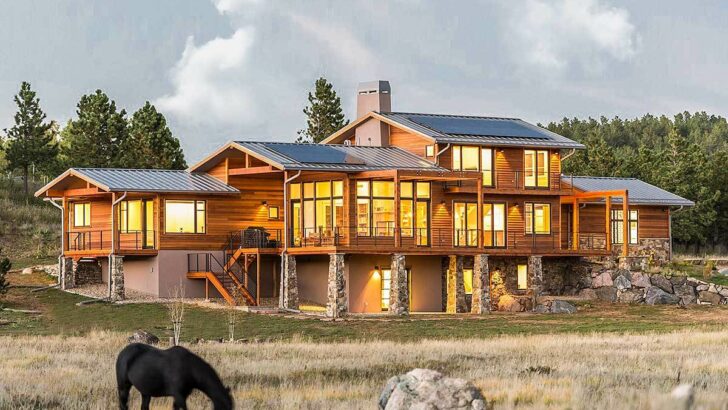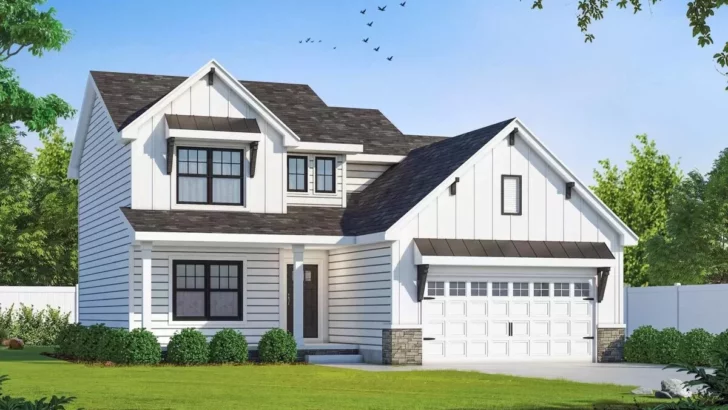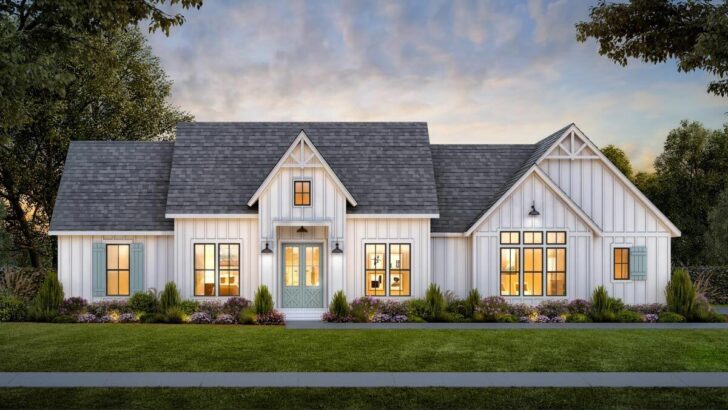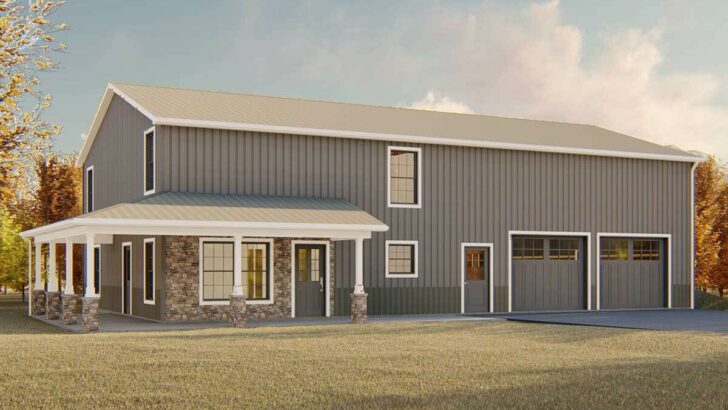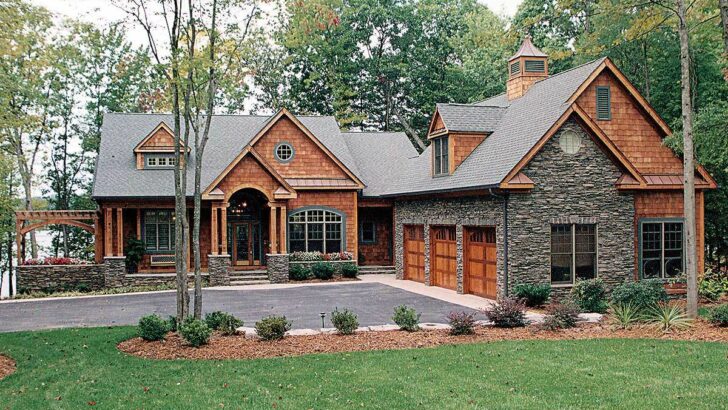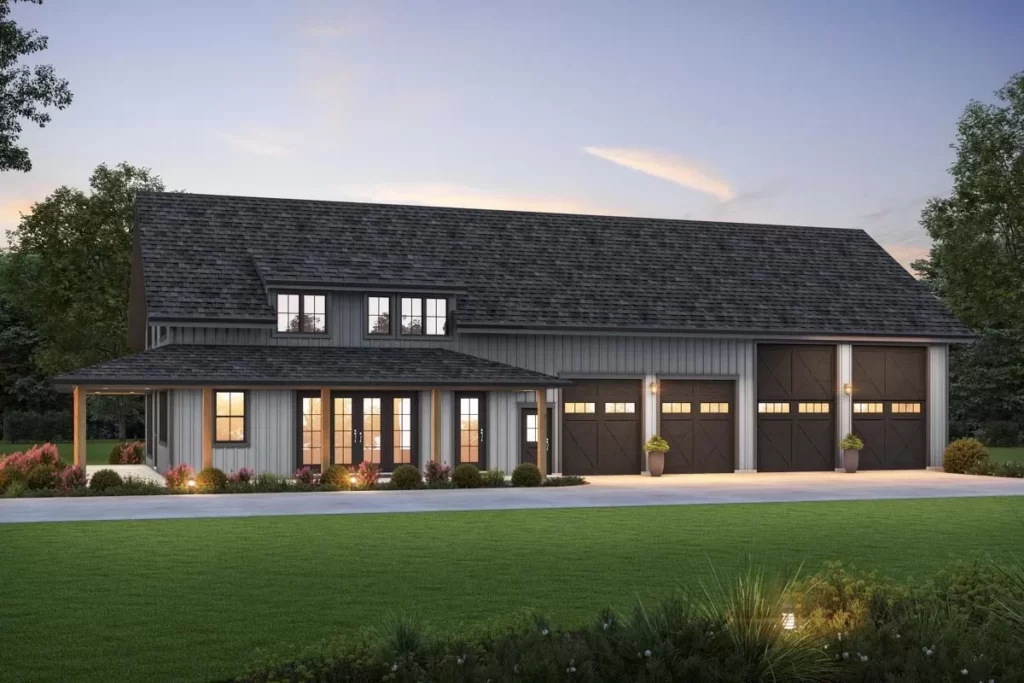
Specifications:
- 2,588 Sq Ft
- 3 Beds
- 3.5 Baths
- 2 Stories
- 6 Cars
Hey there, future homeowners, and welcome to a delightful journey through what could be your dream home!
Let’s dive into the captivating world of a barndominium-style house plan that’s not just a living space, but a statement of style and convenience.
Imagine a cozy abode, tucked under 2600 sq ft, that’s crafted not just with walls and windows, but with dreams and laughter.
Now, let’s explore this beauty, shall we?
First things first, the master suite on the main floor is a game-changer.
Think about it – no more trudging upstairs after a long day, just straight into the comforting embrace of your private sanctuary.
Related House Plans
This master suite is more than just a bedroom; it’s a retreat where comfort meets convenience.
And the best part?


It’s located right where you need it – no more late-night trips up and down the stairs!
Now, let’s talk about something that makes this house plan truly unique – the RV bays.
Yes, you heard that right!
Related House Plans
Not one, but two RV-friendly bays complement the standard-sized garage space.
This is not just a parking spot; it’s a haven for your beloved road-tripping companion.
Whether you’re an avid traveler or just have a big family with lots of vehicles, these bays, spanning a generous 1,648 sq ft, are a blessing.
As we ascend to the second story, the charm doesn’t wane.
Each of the two additional bedrooms is a private oasis, complete with its own bathroom.

No more morning squabbles or waiting in line – every room is an en-suite!
It’s like having a mini-hotel right at home, ensuring privacy and comfort for everyone.
Imagine a home office with a view!
Positioned to the right of the foyer, this workspace offers serene views to the front, ensuring you’re inspired every time you sit down to work.
And when it’s time to unwind, the 2-story entertaining space, complete with a cozy fireplace and screened porch, is just around the corner.
It’s the perfect spot for hosting game nights, movie marathons, or just relaxing with a good book.
At the heart of every home is the kitchen, and this one is a chef’s paradise.
The island kitchen is not just a place to cook; it’s a space to create memories.

Whether you’re whipping up a family dinner or experimenting with new recipes, the walk-in pantry ensures you have everything you need within arm’s reach.
Adjacent to the kitchen is the dining room, elegant and inviting, with French doors that open to the porch.
Imagine dining with a gentle breeze and the soft sounds of nature – bliss!
Speaking of the porch, this 656 sq ft wraparound wonder is where you’ll spend countless hours.
Whether it’s sipping your morning coffee as the world awakens or enjoying a glass of wine under the stars, this porch is where stories are told, and memories are made.
It’s not just a part of the house; it’s a part of your life.
The barndominium style of this house is where rustic charm meets modern elegance.
The exterior, with its unique blend of traditional and contemporary elements, creates a striking first impression.

Inside, every inch of the space is designed with both function and fashion in mind, ensuring that your home is not only beautiful but also practical.
With three bedrooms and an office, this house strikes the perfect balance between private and communal spaces.
Each bedroom offers a peaceful retreat, while the entertaining space and porch provide ample opportunities for social gatherings.
It’s a home that adapts to your needs, whether you’re in the mood for solitude or celebration.
Let’s not forget the potential for landscaping around this gorgeous barndominium!
With the spacious outdoors, you can create a garden oasis, a playground for kids, or even a cozy fire pit area.
The possibilities are endless, and they all start right at your doorstep.
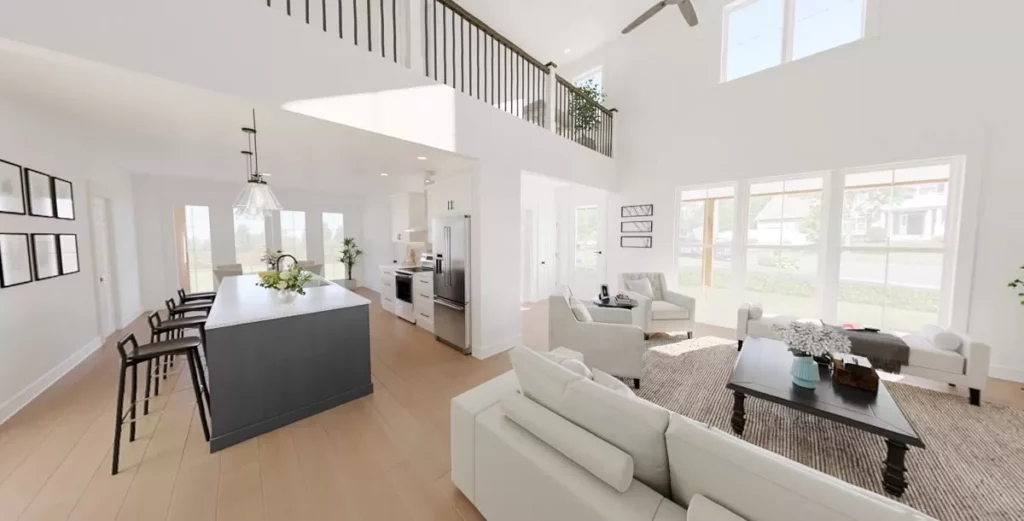
The wraparound porch offers a seamless transition from indoor comfort to the beauty of the outdoors, making it the perfect spot for those who love to blend home living with the charm of nature.
In today’s world, being environmentally conscious is more important than ever, and this house plan offers just that.
The design lends itself to energy efficiency, with possibilities for sustainable solutions like solar panels or rainwater harvesting systems.
Imagine a home that not only looks good but also does good for the planet!
The beauty of this barndominium-style house plan is that it’s more than just a structure; it’s a canvas for your imagination.
Each space is designed to be customized to your taste and lifestyle.
Whether you’re an art enthusiast, a book lover, or a tech geek, there’s a corner in this house waiting to be transformed into your personal haven.

In conclusion, this 2,588 sq ft barndominium-style house is more than just a set of rooms under a roof.
It’s a blend of functionality, style, and comfort.
The master-on-main suite offers ease of living, the RV bays cater to your adventurous spirit, and the additional bedrooms ensure that everyone has their private space.
The home office and entertaining space add layers of functionality, while the island kitchen and dining room are perfect for culinary exploits.
And, of course, the wraparound porch is the cherry on top, offering a serene escape from the hustle and bustle of everyday life.
So, whether you’re a family looking for your forever home, a couple seeking a stylish abode, or a solo adventurer in need of a base camp, this barndominium-style house plan checks all the boxes.
It’s not just a house; it’s a home waiting to be filled with laughter, love, and memories.
Welcome home!
You May Also Like These House Plans:
Find More House Plans
By Bedrooms:
1 Bedroom • 2 Bedrooms • 3 Bedrooms • 4 Bedrooms • 5 Bedrooms • 6 Bedrooms • 7 Bedrooms • 8 Bedrooms • 9 Bedrooms • 10 Bedrooms
By Levels:
By Total Size:
Under 1,000 SF • 1,000 to 1,500 SF • 1,500 to 2,000 SF • 2,000 to 2,500 SF • 2,500 to 3,000 SF • 3,000 to 3,500 SF • 3,500 to 4,000 SF • 4,000 to 5,000 SF • 5,000 to 10,000 SF • 10,000 to 15,000 SF

