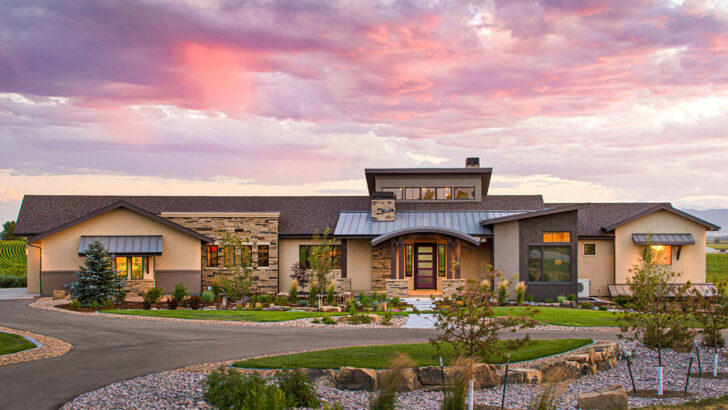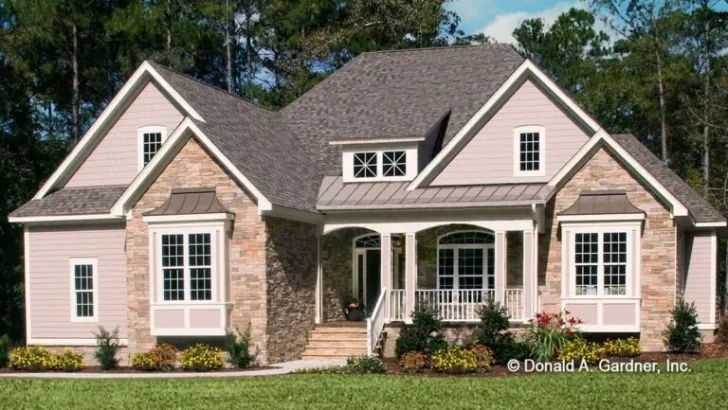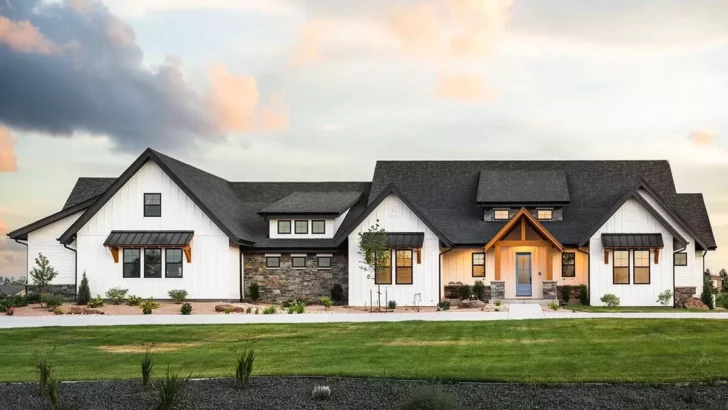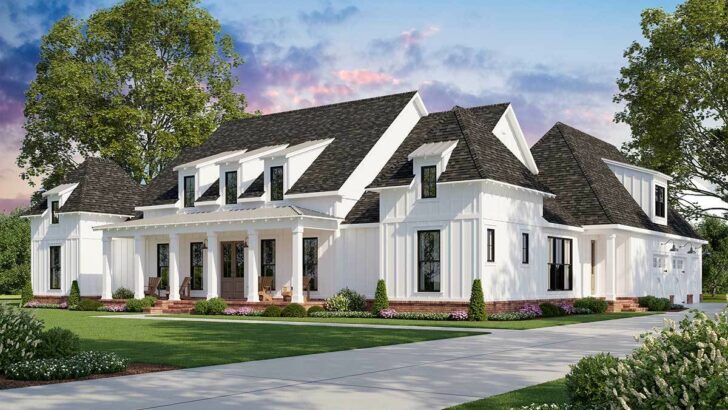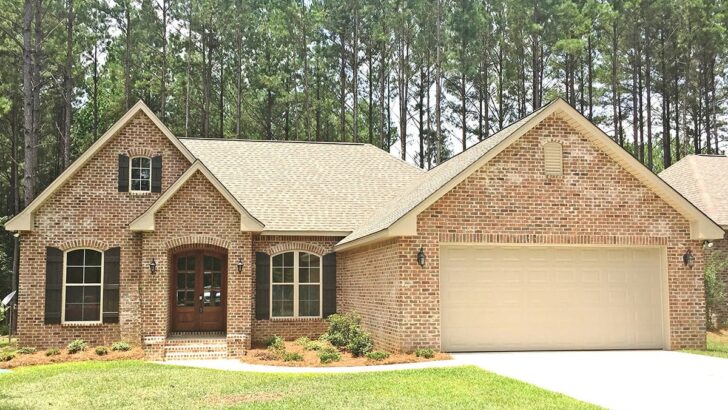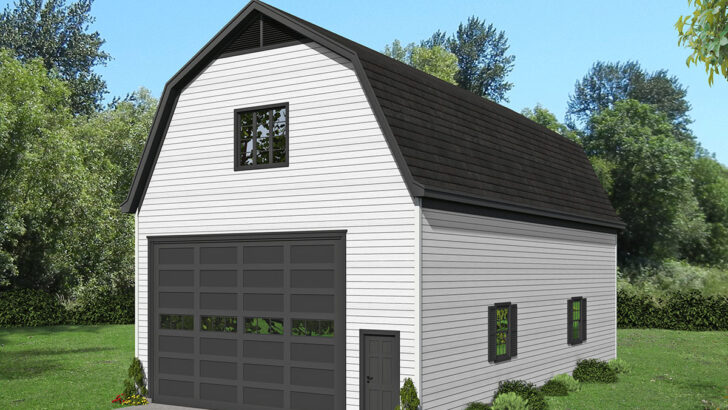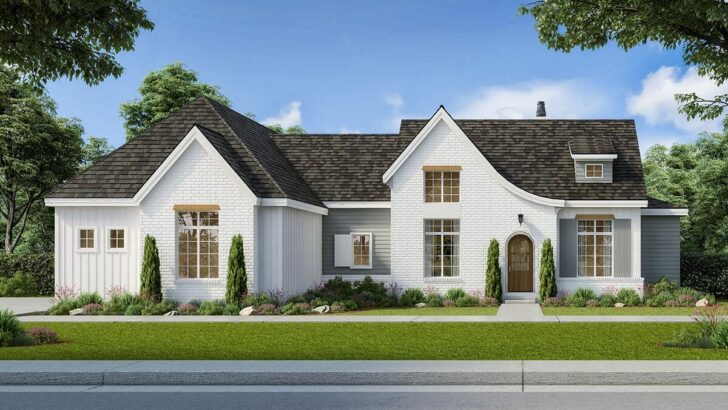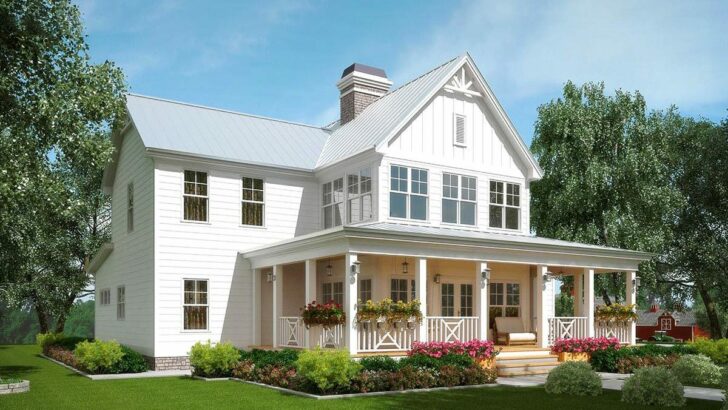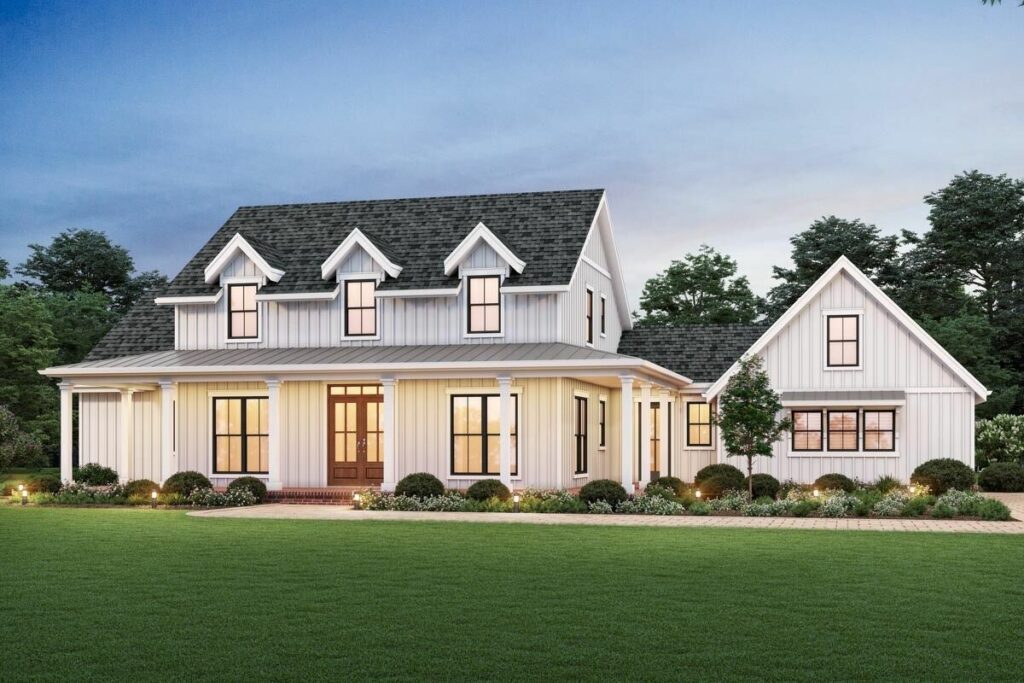
Specifications:
- 2,935 Sq Ft
- 4 Beds
- 4.5 Baths
- 2 Stories
- 3 Cars
Alright, let’s dive into this delightful journey of exploring a 2-Story Modern Farmhouse with a 3-Bedroom plan and an optional ADU, all neatly tucked under 3000 square feet.
Imagine a home that’s not just a place to live, but a warm hug from your favorite grandmother – welcoming, comforting, and a little bit quirky.

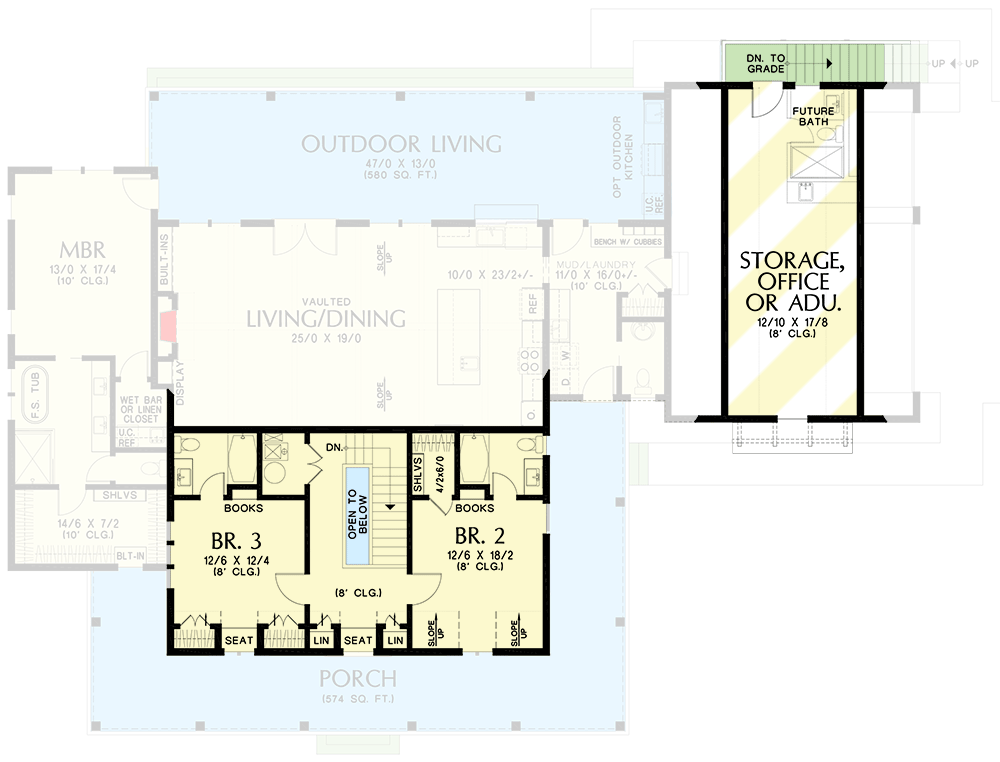
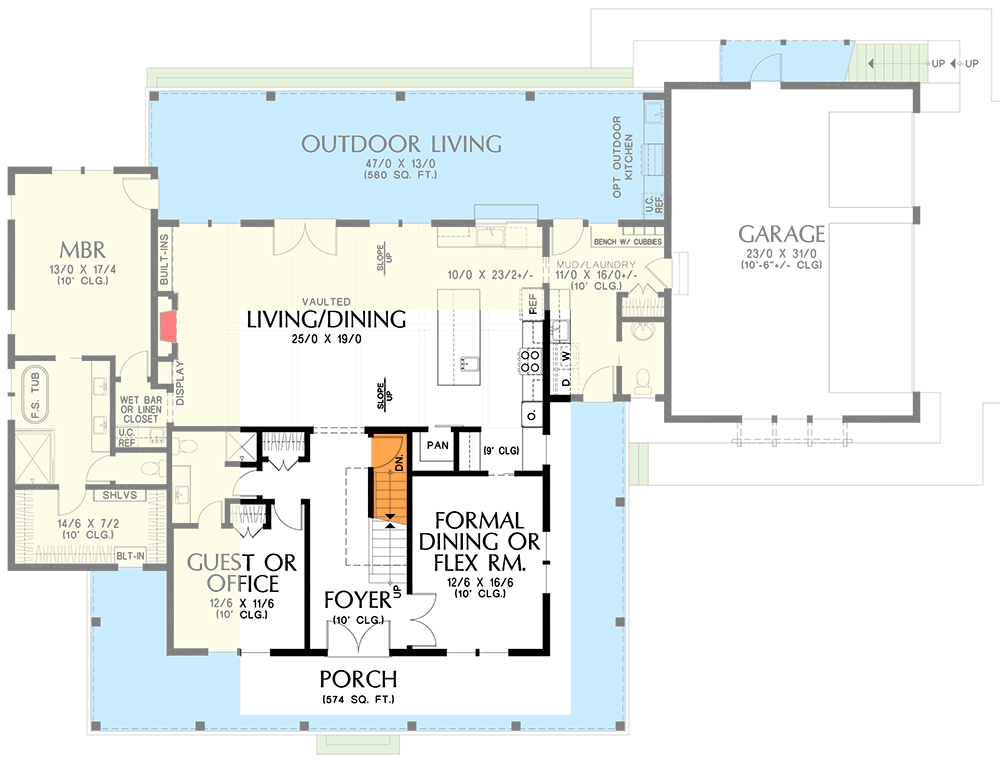
Approaching this modern farmhouse, you might feel like you’re walking into a hug.
The wrap-around porch is more welcoming than a grandma with freshly baked cookies.
It’s the kind of place where you can envision yourself sipping lemonade on a summer evening or greeting neighbors as they pass by.
Stepping inside, the spacious foyer greets you like an old friend.
Related House Plans
It’s not just an entryway; it’s a prologue to the rest of the house.
Think of it as the foyer equivalent of a teaser trailer for a blockbuster movie.
To the right, there’s a versatile space that’s as adaptable as a chameleon at a color-changing contest.
Formal dining room?
Cozy den?
Why not both?
It’s like having a room with a personality disorder, but in a good way.
Related House Plans
Turn left, and there’s a flexible guest suite or office area.
It’s the kind of space that asks, “What do you want to be when you grow up?”
It’s perfect for those who haven’t quite decided if they want their mother-in-law over or just need a space to pretend to work from home.
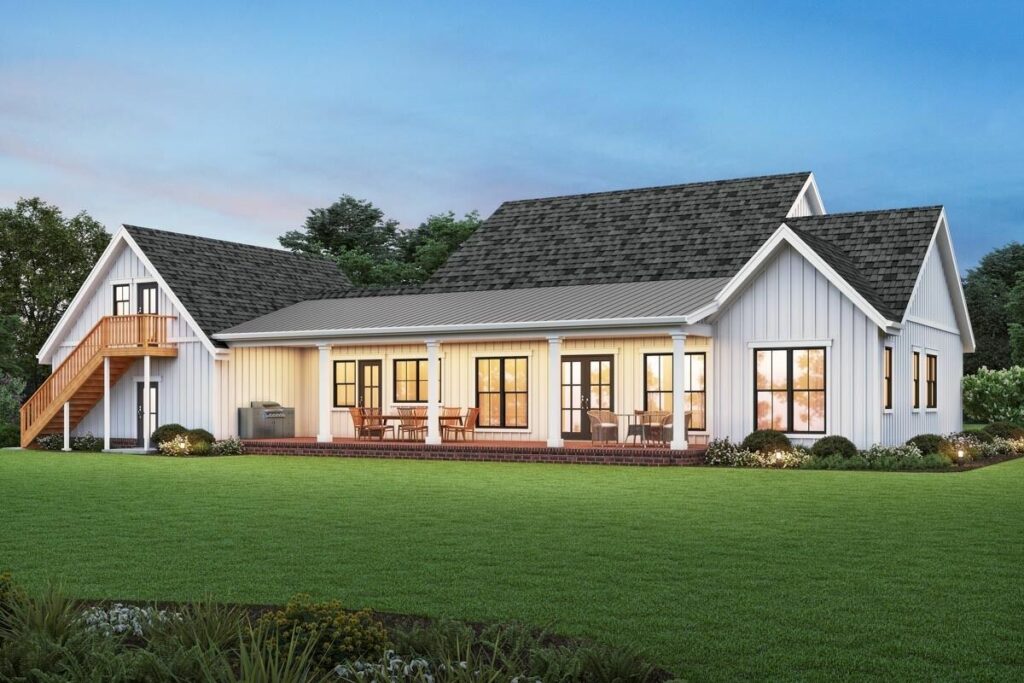
Walking down the hallway, you’ll find a vaulted living and dining area that flows into a kitchen so well-appointed, it could run for office.
This is where life happens – from pancake breakfasts to midnight snacks.
The kitchen island is so large, it could double as a small continent.
On the opposite side of the house, the master bedroom is like a vacation you never want to end.
The en-suite is more spa-like than an actual spa, and the walk-in closet?
You could probably rent it out as a studio apartment in some cities.
At the back, an outdoor living space invites you to embrace the outdoors.
It’s ideal for those who love fresh air but with the comfort of being steps away from their fridge.
Outdoor kitchen?
Bring on the BBQs and the “Why did we invite so many people?” moments.
Heading upstairs, there’s a loft area that’s so versatile, it’s like the Swiss Army knife of rooms.
It’s a playroom, a study, a lounge – all rolled into one.
The two additional bedrooms each come with their own bathroom, because sharing is caring, but privacy is golden.
Above the garage, there’s an optional space for storage or a secret lair.
It’s perfect for an ADU or a private office where you can plot world domination or, more likely, just enjoy some peace and quiet.
In conclusion, this 2,935 sq ft, 4-bed, 4.5-bath modern farmhouse is like a choose-your-own-adventure book, but in house form.
It’s a space where memories wait to be made, laughter is just around the corner, and every room tells its own story.
It’s not just a house; it’s a home with a personality as big as its square footage.
So, grab your imaginary keys, and welcome home!
You May Also Like These House Plans:
Find More House Plans
By Bedrooms:
1 Bedroom • 2 Bedrooms • 3 Bedrooms • 4 Bedrooms • 5 Bedrooms • 6 Bedrooms • 7 Bedrooms • 8 Bedrooms • 9 Bedrooms • 10 Bedrooms
By Levels:
By Total Size:
Under 1,000 SF • 1,000 to 1,500 SF • 1,500 to 2,000 SF • 2,000 to 2,500 SF • 2,500 to 3,000 SF • 3,000 to 3,500 SF • 3,500 to 4,000 SF • 4,000 to 5,000 SF • 5,000 to 10,000 SF • 10,000 to 15,000 SF

