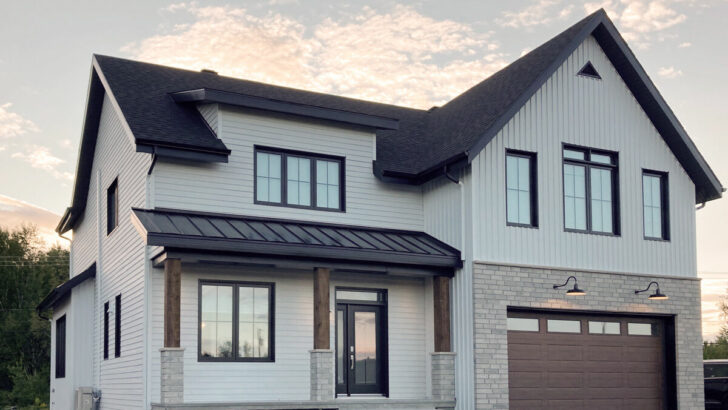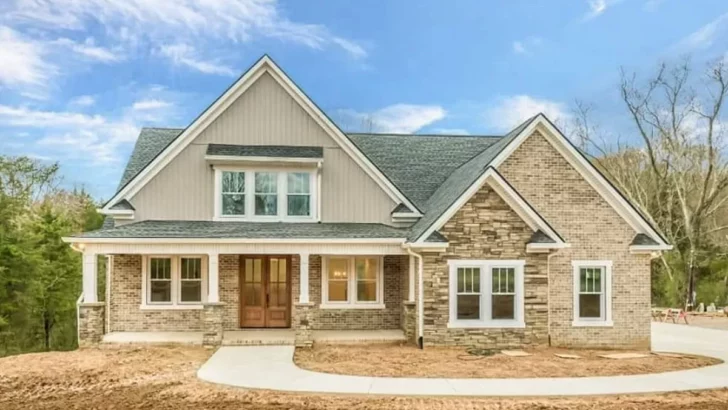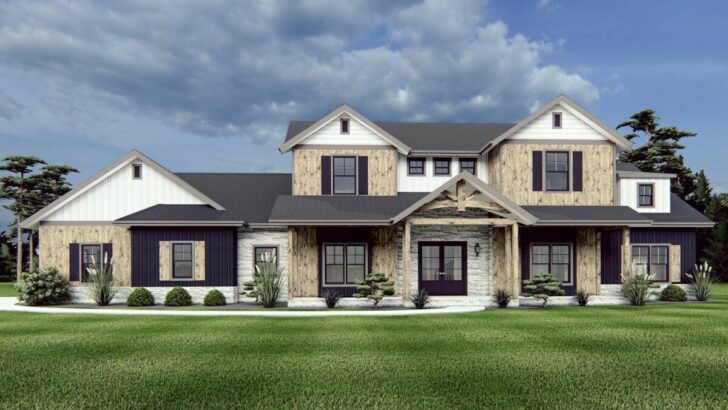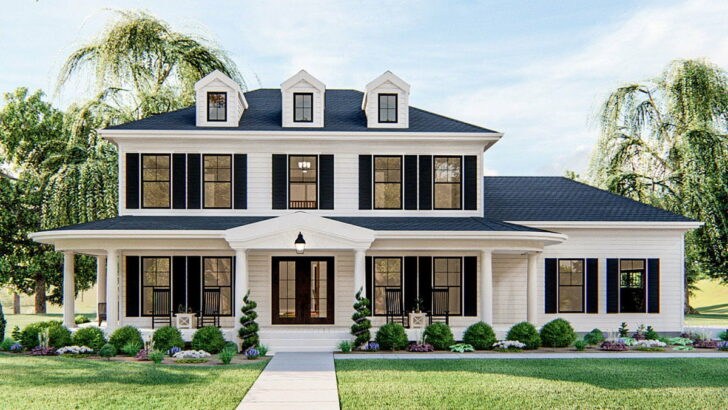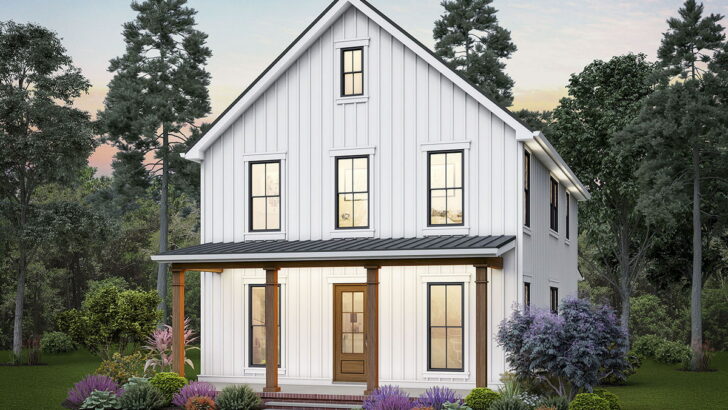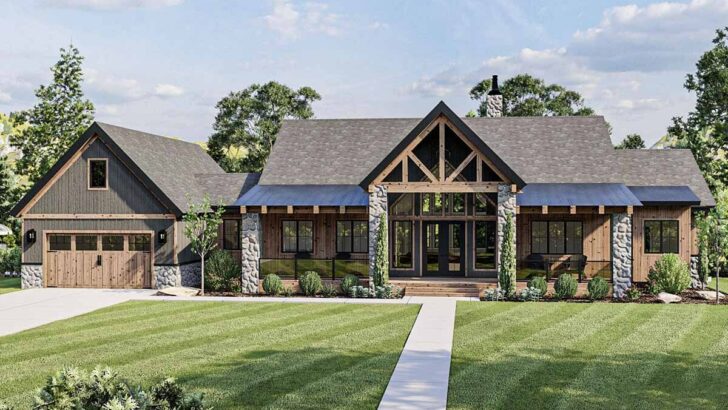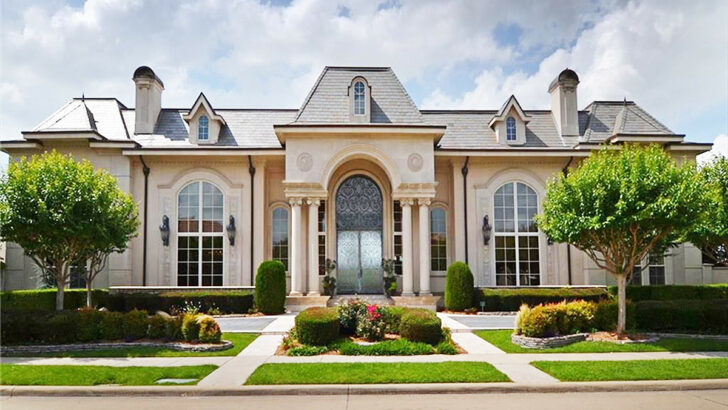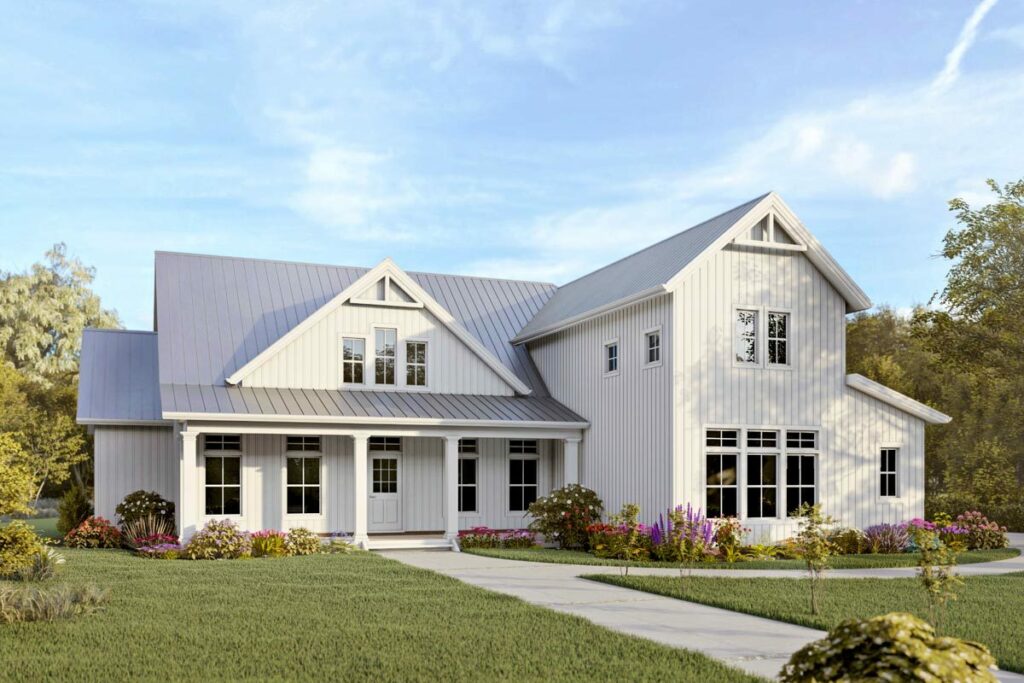
2,413 Sq Ft | 3 – 4 Beds | 2.5 – 3.5 Baths | 1 – 2 Stories | 2 Cars
Specifications:
- 2,413 Sq Ft
- 3 – 4 Beds
- 2.5 – 3.5 Baths
- 1 – 2 Stories
- 2 Cars
Hey there, future homeowners and design enthusiasts!
If you’ve ever daydreamed about living in a modern farmhouse that combines the charm of rural aesthetics with contemporary features, buckle up!
I’m about to take you on a delightful tour of a house plan that’s as dreamy as a fresh apple pie cooling on a windowsill.
Stay Tuned: Detailed Plan Video Awaits at the End of This Content!
Related House Plans
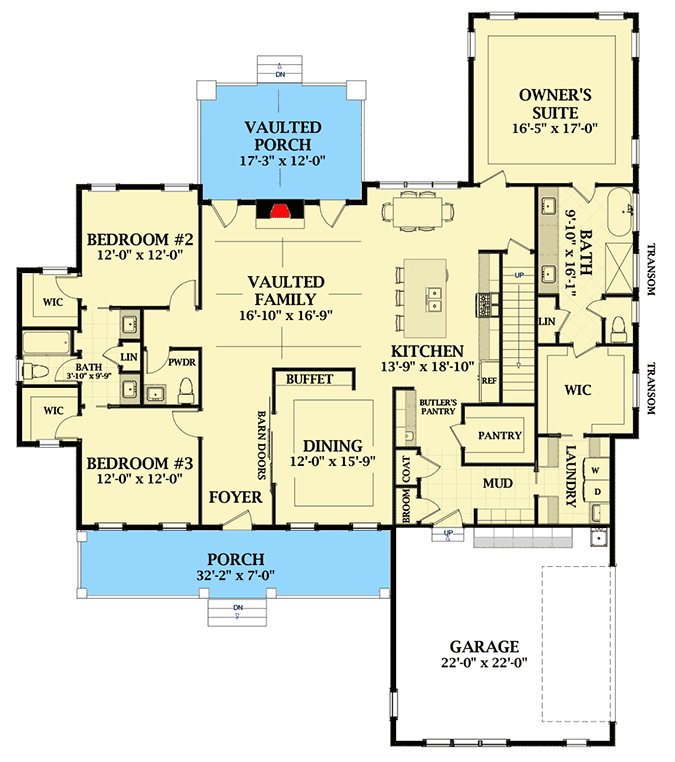
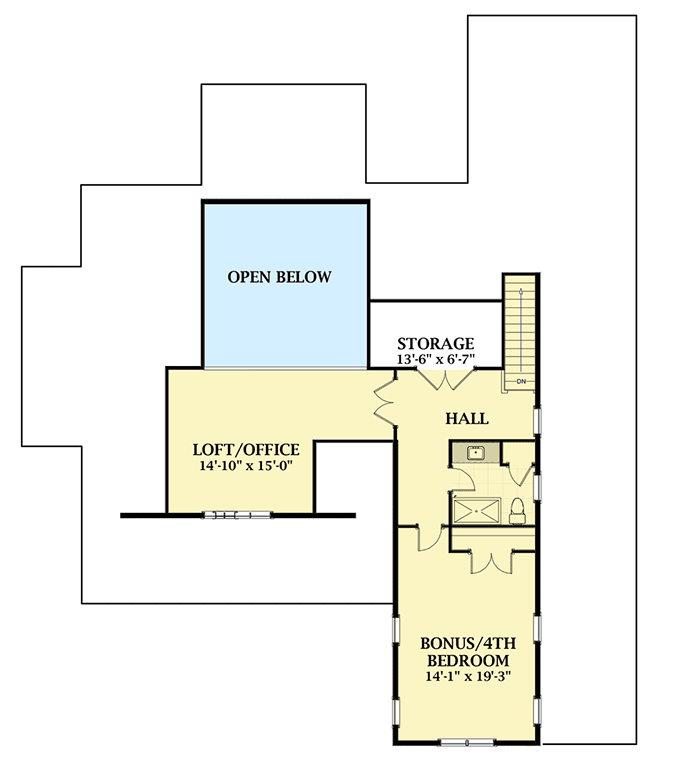
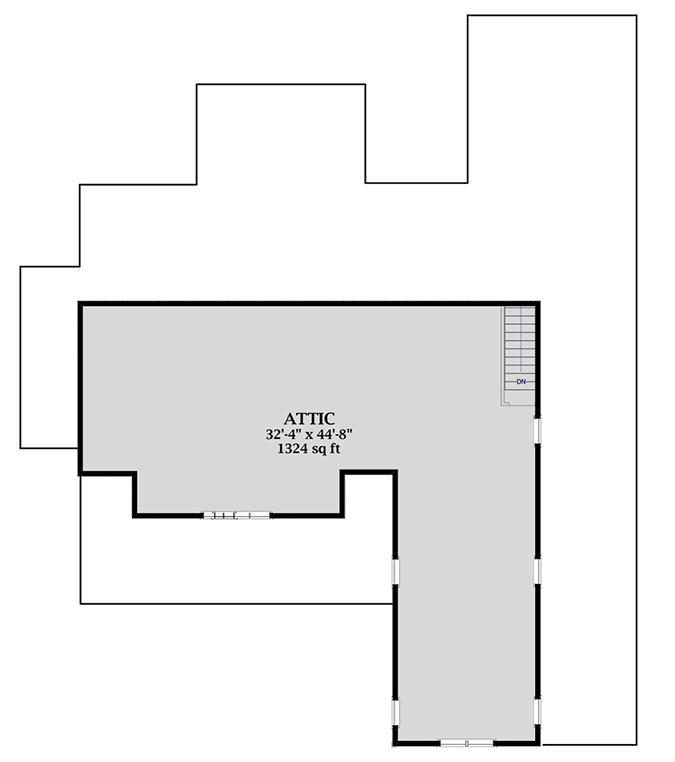
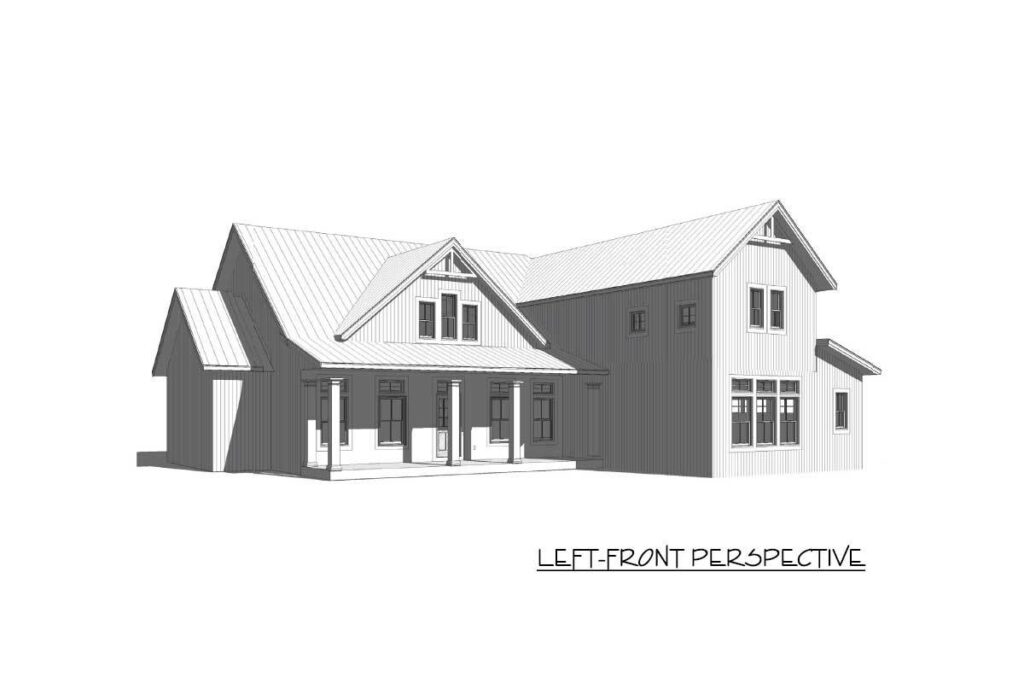
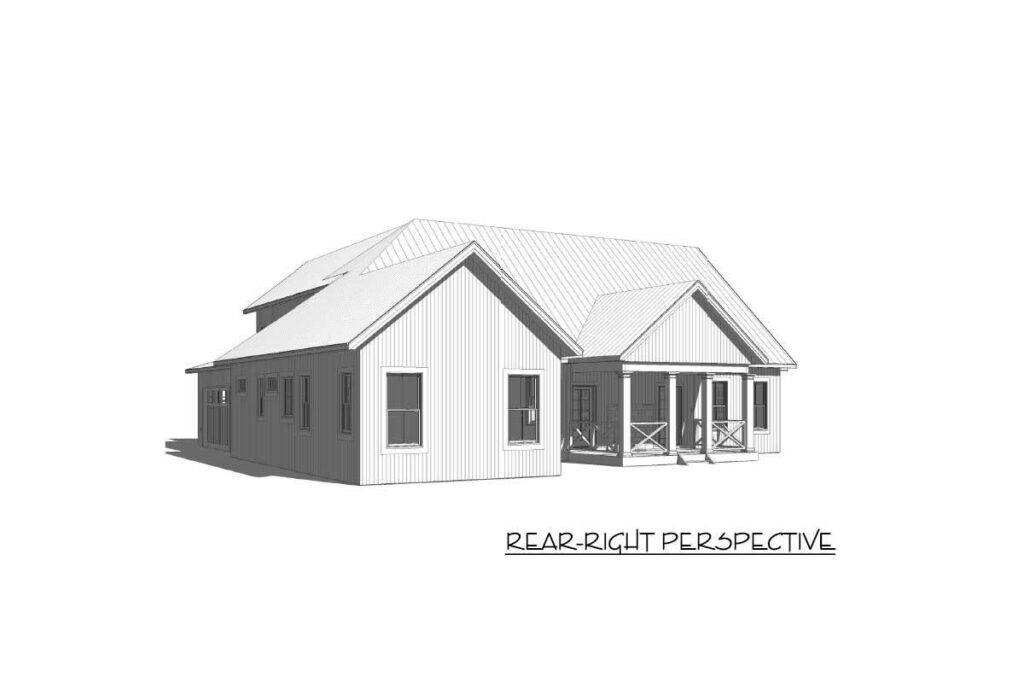
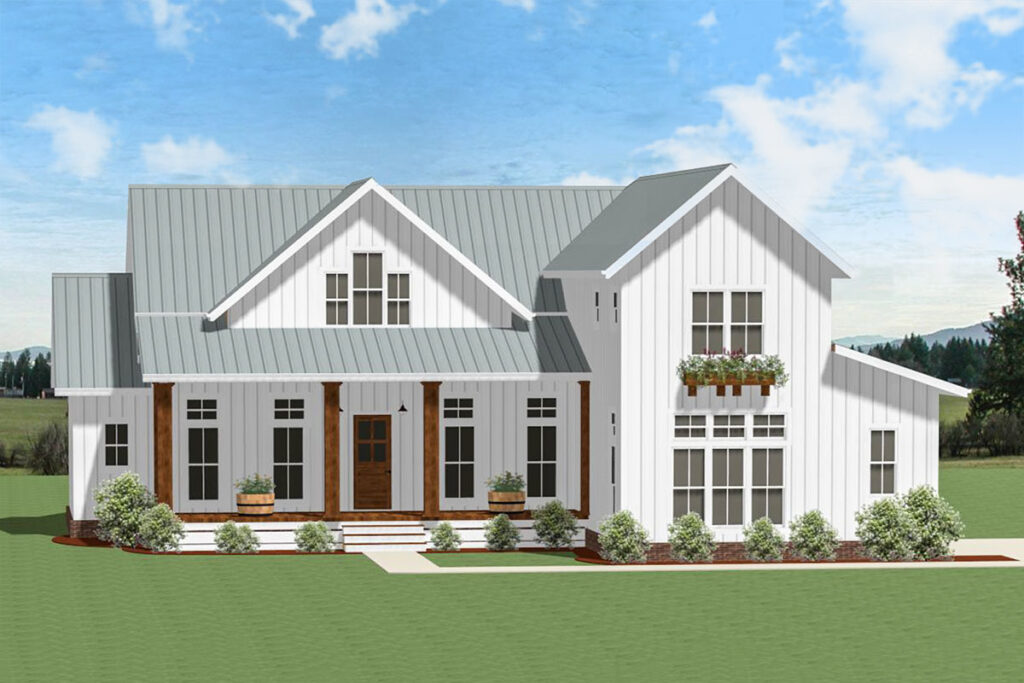
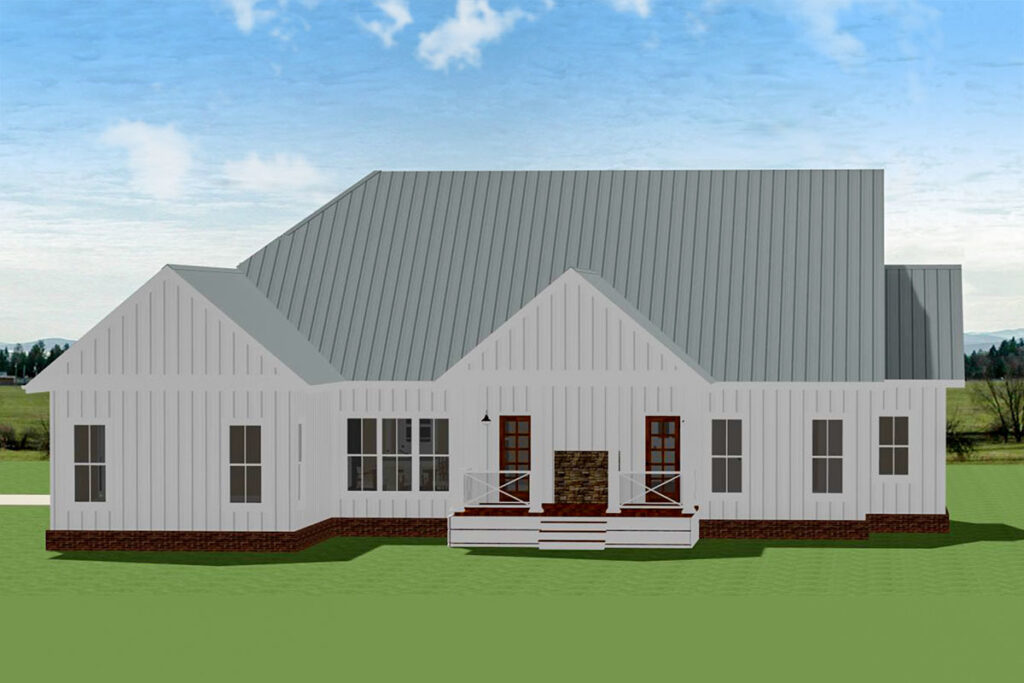
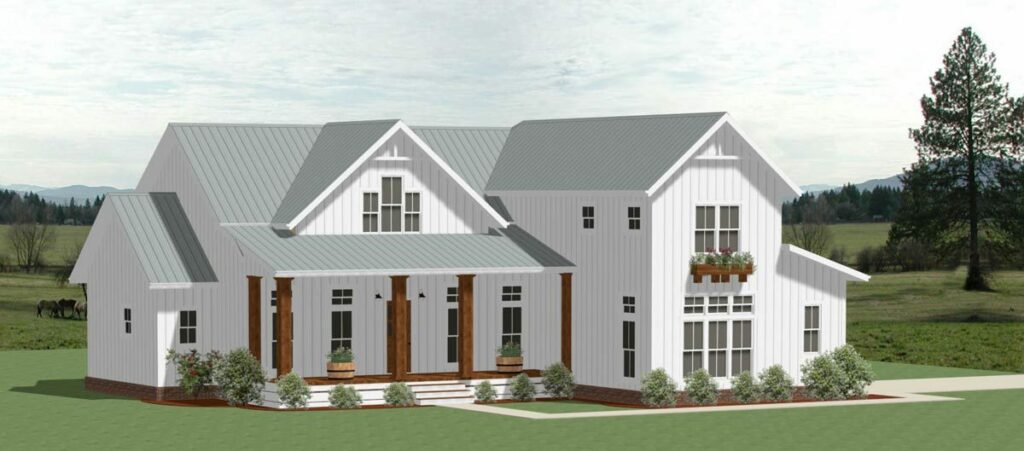
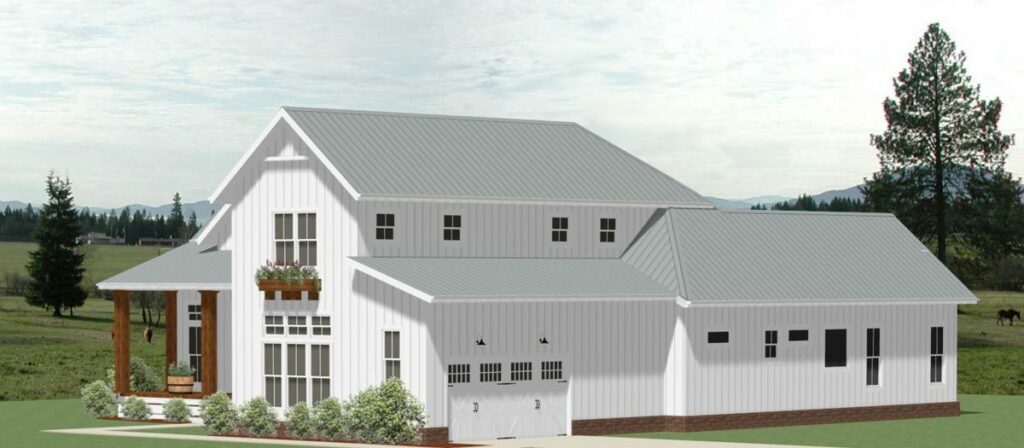
This isn’t just any farmhouse; it’s a modern marvel with 2,413 square feet of pure delight.
We’re talking about a home that’s versatile enough to cater to both the lone wolves who thrive in spacious solitude and the bustling families who need room to grow.
Whether you need 3 bedrooms or 4, this plan has got your back.
And bathrooms?
You can choose from 2.5 to 3.5 – because who doesn’t love options, especially when it comes to bathrooms?
Now, let’s talk about the heart of this home.
Related House Plans
The main level is an open layout paradise, featuring a family room, kitchen, and breakfast nook that screams “family bonding” louder than a board game on a rainy day.
Imagine whipping up pancakes on a Sunday morning in this kitchen, the smell wafting through the house, beckoning everyone to the breakfast nook.
And the pantry situation?
It’s like Narnia for food storage – a large walk-in pantry faces a butler’s pantry.
I mean, who even needs a butler when you have a butler’s pantry, right?
But wait, there’s more!
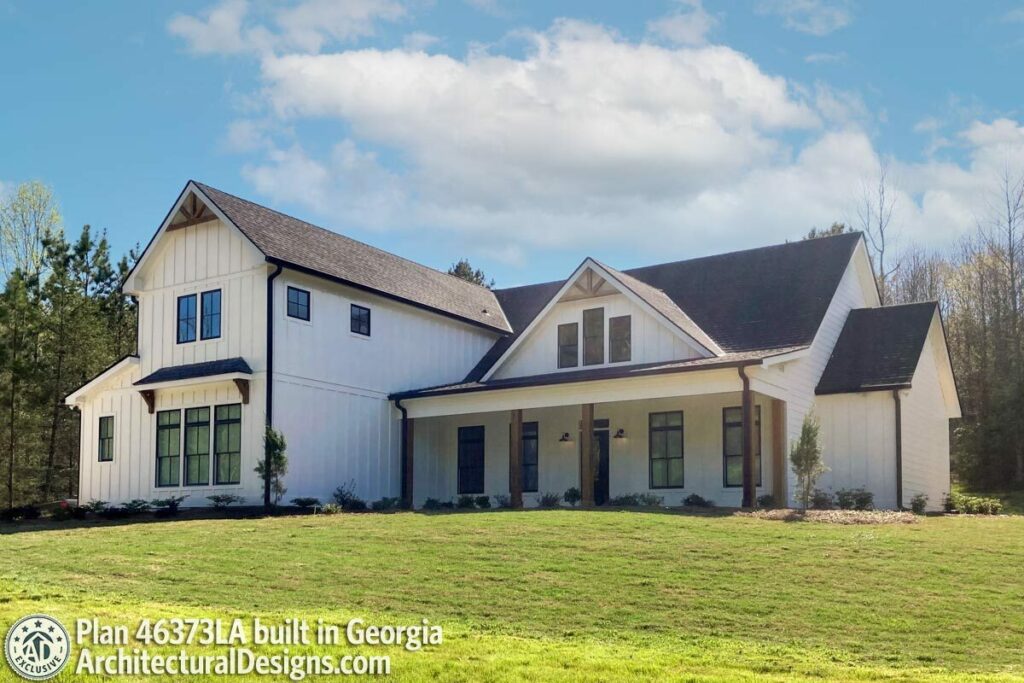
Step outside onto the back covered porch, and you’ve got yourself an outdoor living space perfect for those summer barbecues or quiet evenings with a cup of tea and a good book.
Now, if you’re someone who appreciates a good dining room (and let’s be honest, who doesn’t?), this one’s got a tray ceiling, barn doors, and a built-in buffet.
It’s like it’s begging for dinner parties and holiday feasts.
The owner’s suite is where the magic really happens.
It’s more than just a bedroom; it’s a retreat.
With a tray ceiling adding a touch of elegance and a 5-fixture master bathroom, it’s like having a spa right at home.
And the walk-in closet?
It’s so spacious, you might consider renting it out on Airbnb.
Just kidding (or am I?).
Plus, a pocket door leads directly to the main-level laundry room – because life’s too short for long treks with laundry baskets.
For those with kiddos or guests, there’s a Jack-and-Jill bathroom that connects two additional bedrooms, each boasting its own walk-in closet.
And let’s not forget the mudroom – the unsung hero of any family home.
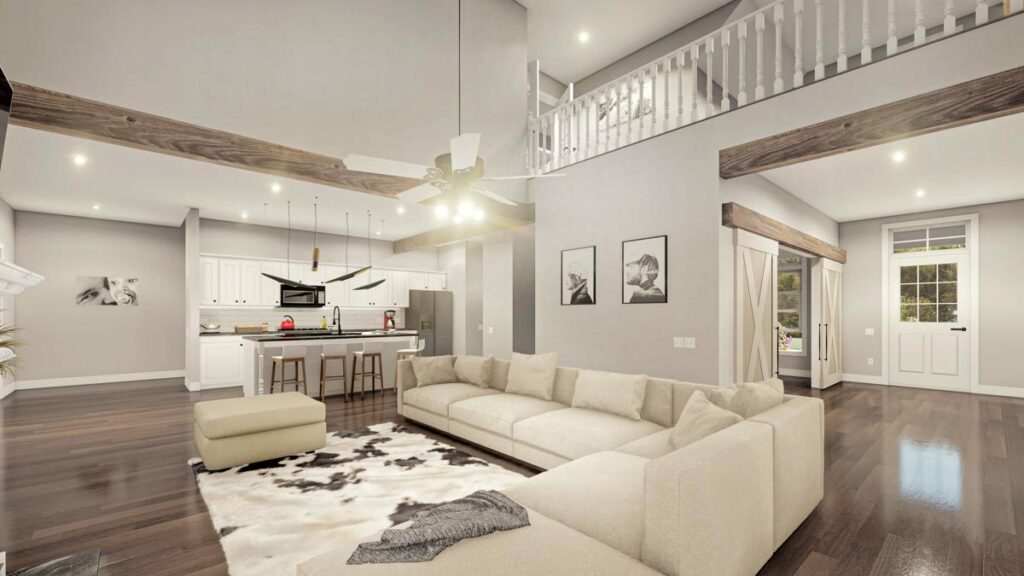
With built-in lockers and ample storage space, it’s like a command center for keeping life organized.
Now, let’s venture upstairs, where you’ve got options that make choosing between chocolate and vanilla seem like child’s play.
The upstairs of this modern farmhouse plan comes with a choice: keep it as an attic or go big and turn it into a finished space.
If you choose the latter, you’re unlocking a whole new world of possibilities.
Imagine an additional 1,324 square feet of space just waiting to be transformed into whatever your heart desires.
A fourth bedroom with a bath?
Check.
A loft that could double as a home office, a yoga studio, or a hideaway for your teenage kids?
Absolutely.
And let’s not forget about storage – because let’s face it, no one ever said, “I wish I had less storage space.”
But here’s the real kicker: this upstairs area can morph into whatever phase of life you’re in.
Got a new addition to the family?
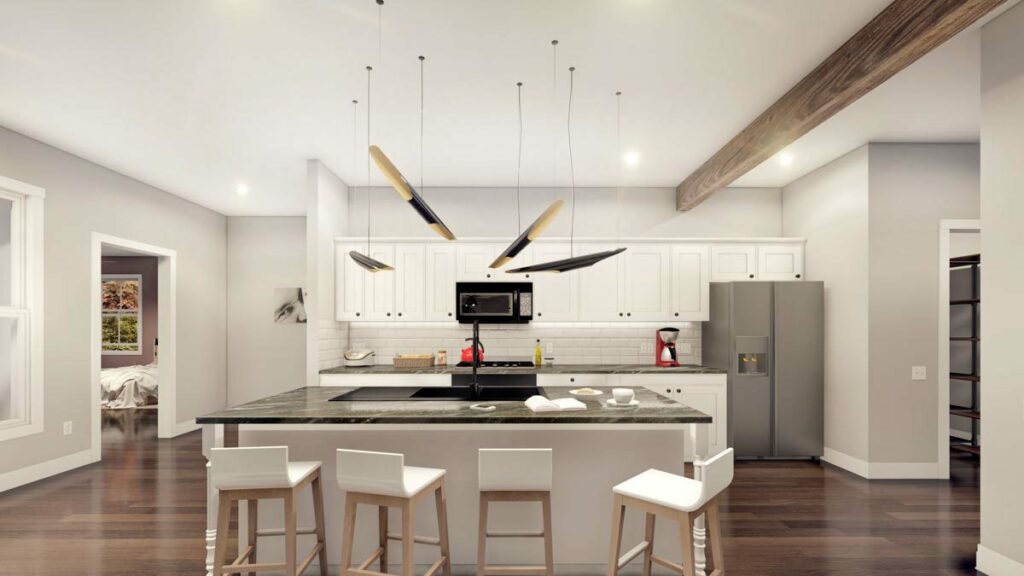
Boom – new bedroom. Starting a business from home?
Hello, loft-turned-office. Need a space for your in-laws when they visit (for better or for worse)?
You’ve got it covered.
It’s like having a genie in a bottle, but instead of three wishes, you get endless possibilities.
The design of this house is not just about space; it’s about creating a home that grows and changes with you.
It’s about having a place where memories are made, where laughter echoes through the halls, and where every square foot is a testament to your family’s story.
And let’s circle back to the exterior for a moment.
The clean, crisp lines of this modern farmhouse are like a breath of fresh air.
With fresh-white board and batten siding, it’s like living in a Pinterest board come to life.
And the front porch?
It’s the kind of porch where you can imagine yourself sipping lemonade on a warm summer evening, waving to neighbors as they stroll by.
It’s not just a house; it’s a piece of timeless charm, seamlessly woven into a modern tapestry.
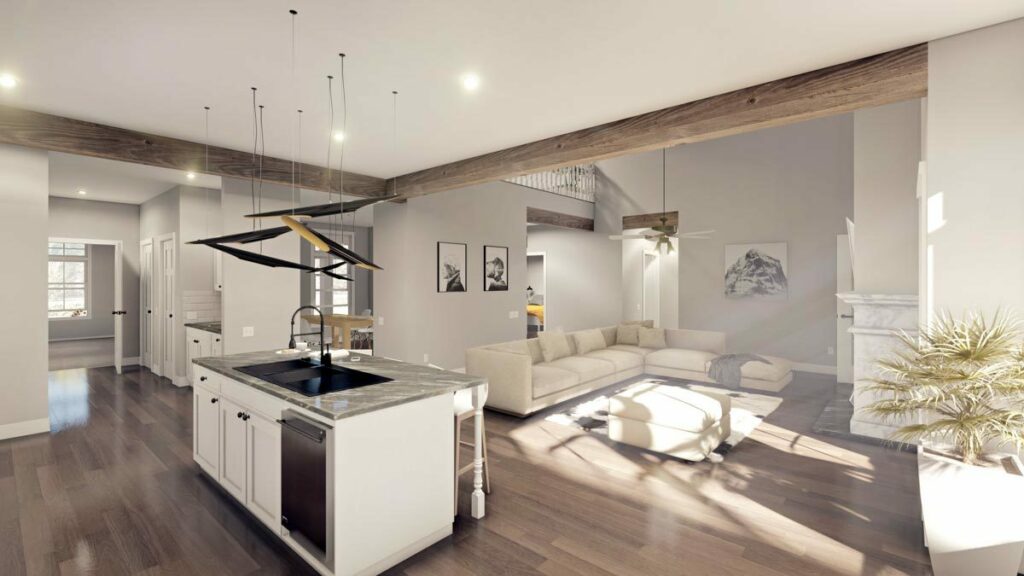
In closing, this modern farmhouse plan isn’t just a blueprint for a house; it’s a blueprint for a life well-lived.
Whether you’re a family of four or a solo adventurer, this home adapts to your needs, enveloping you in comfort and style.
It’s a place where every corner tells a story, and every room holds a promise of new memories.
So, if you’re looking for a home that’s as flexible as it is beautiful, you might just have found your match.
Welcome home!
You May Also Like These House Plans:
Find More House Plans
By Bedrooms:
1 Bedroom • 2 Bedrooms • 3 Bedrooms • 4 Bedrooms • 5 Bedrooms • 6 Bedrooms • 7 Bedrooms • 8 Bedrooms • 9 Bedrooms • 10 Bedrooms
By Levels:
By Total Size:
Under 1,000 SF • 1,000 to 1,500 SF • 1,500 to 2,000 SF • 2,000 to 2,500 SF • 2,500 to 3,000 SF • 3,000 to 3,500 SF • 3,500 to 4,000 SF • 4,000 to 5,000 SF • 5,000 to 10,000 SF • 10,000 to 15,000 SF

