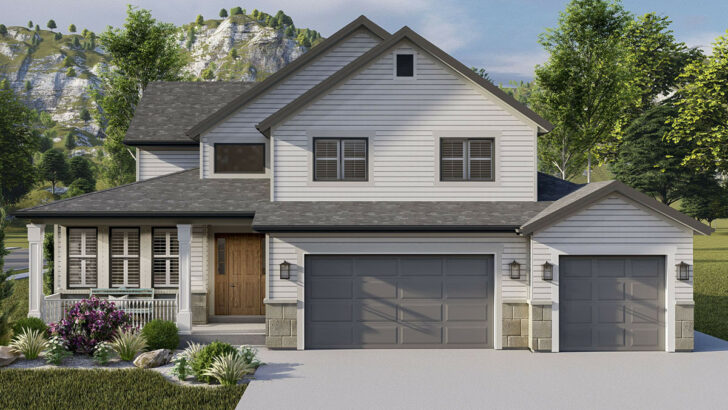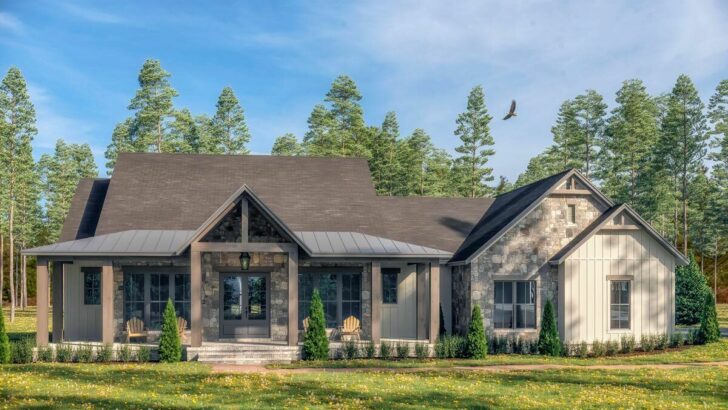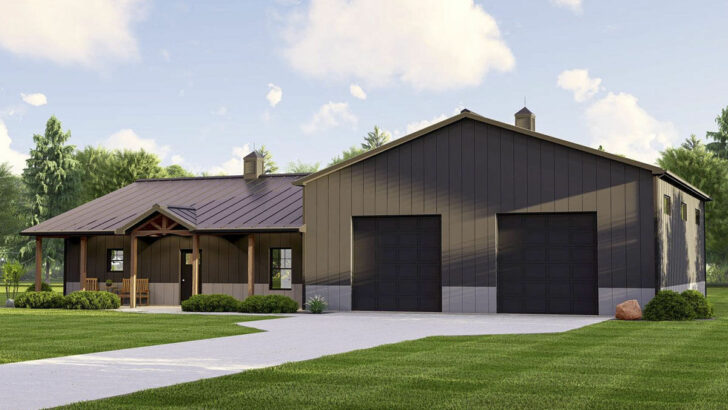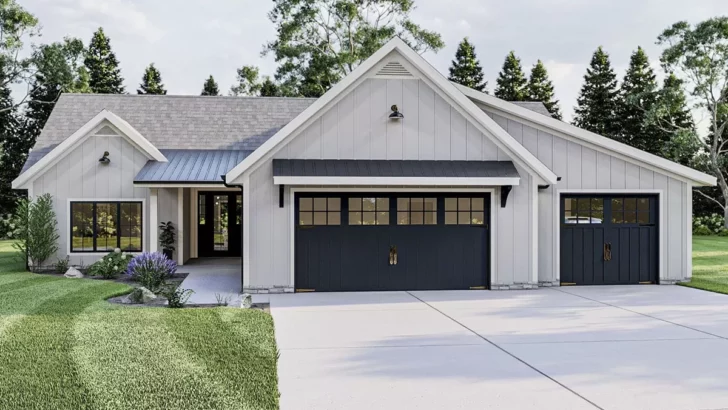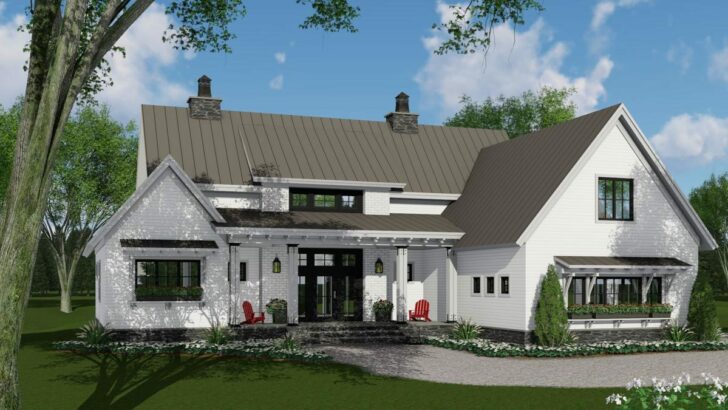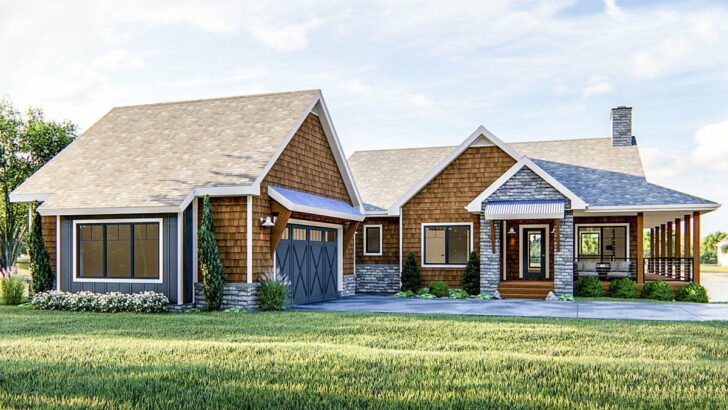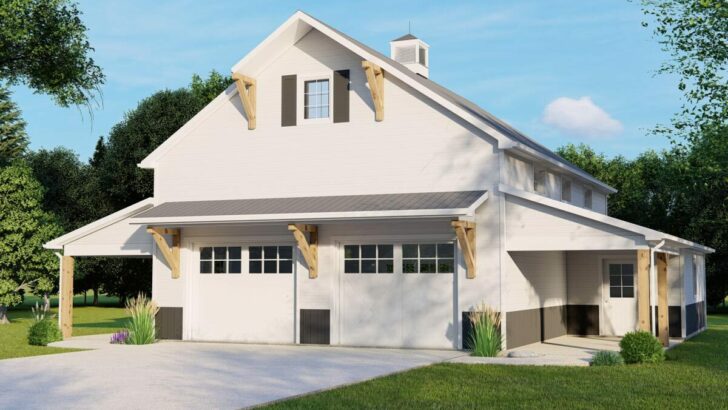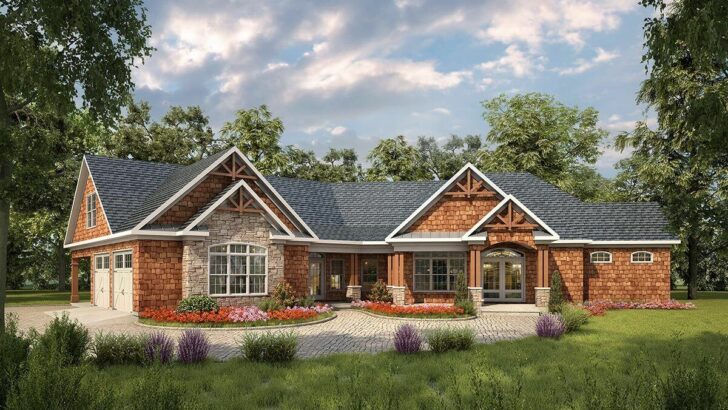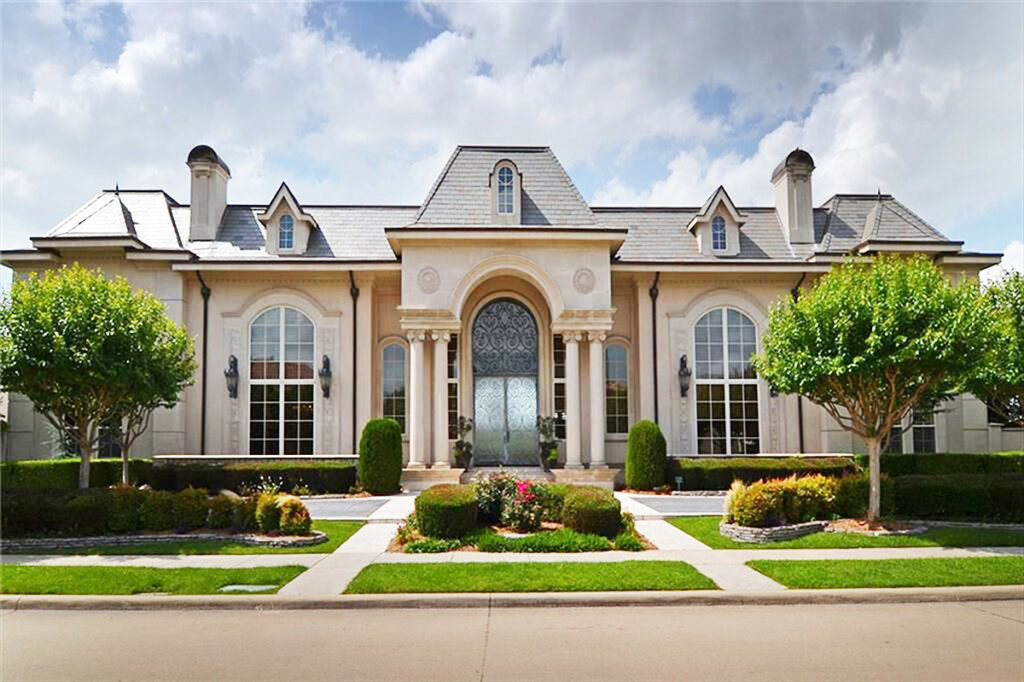
Specifications:
- 12,720 Sq Ft
- 6 Beds
- 5.5+ Baths
- 2 Stories
- 5 Cars
Hello, dear readers!
Let’s set out on a virtual stroll through a splendid European manor that isn’t just a house, but a lifestyle statement. How does that sound?
So, fasten your seatbelts because we are about to embark on an amazing journey. Oh, and bring your imagination along, you’re gonna need it!
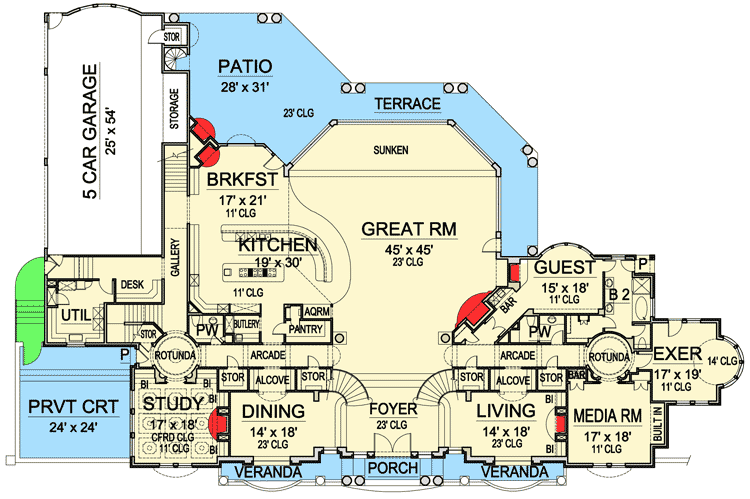
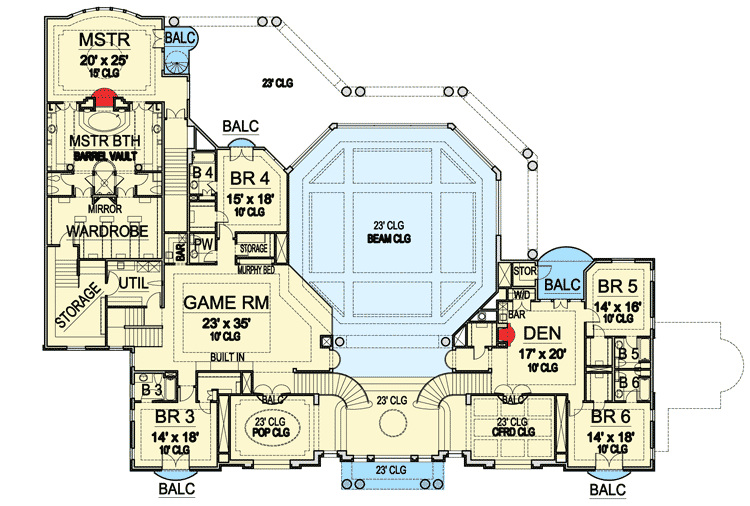
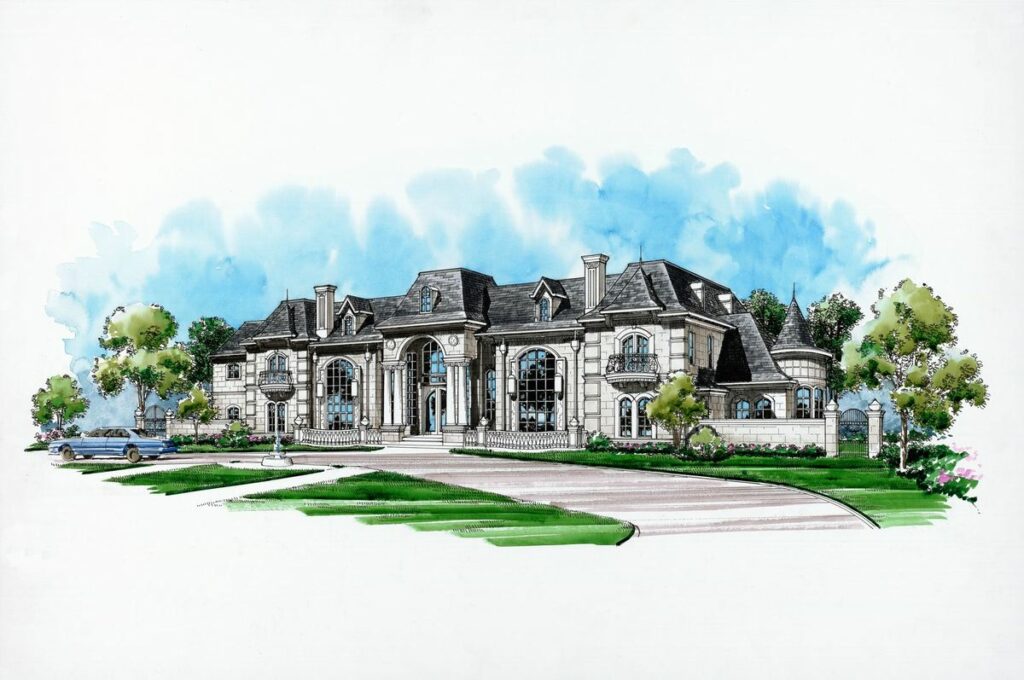
As you step into the opulent 12,720 square foot beauty, you’re greeted by a foyer that practically sings ‘Welcome Home!’ in a rich baritone.
Related House Plans
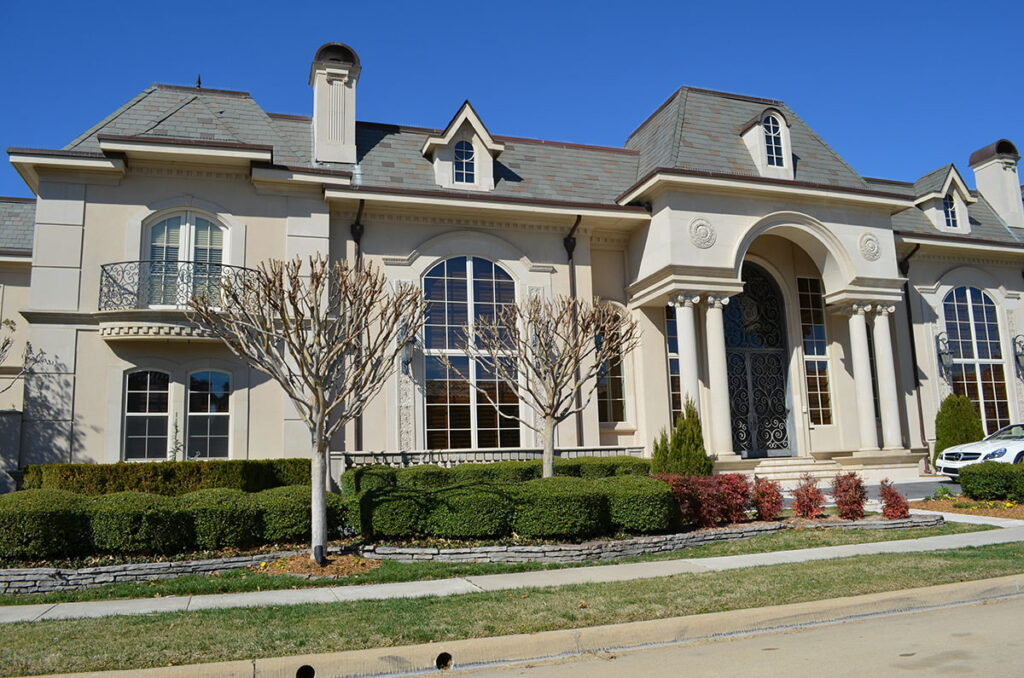
The grandeur of the 23-foot ceiling, held aloft by an intricately carved double spiral staircase, leaves you awestruck. It’s like walking into an Italian Renaissance painting, but with central heating!
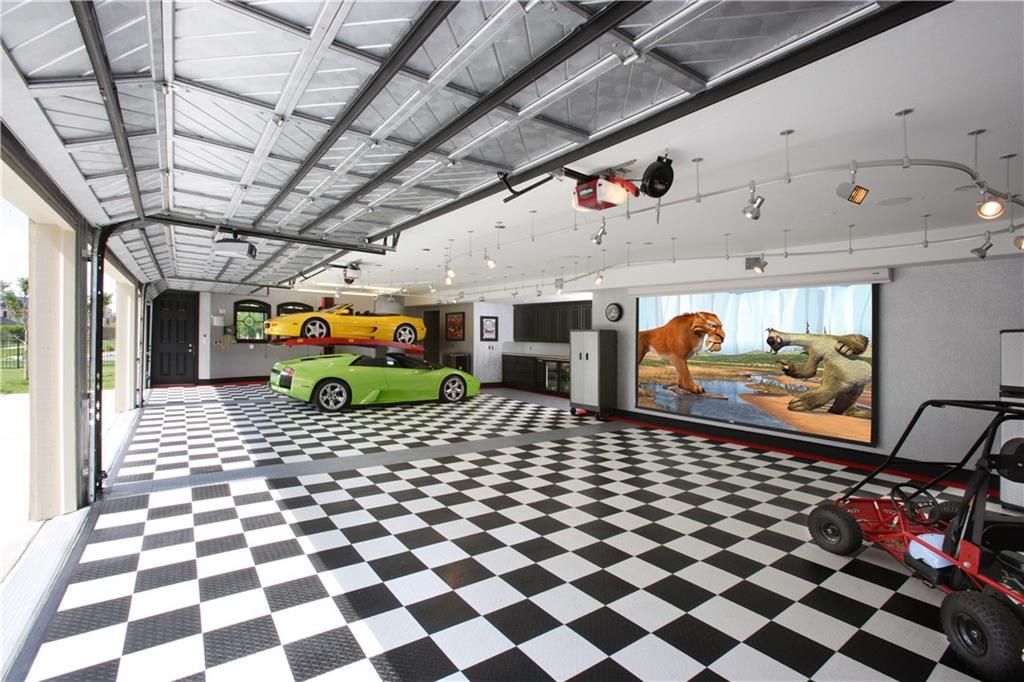
To the right, the majestic living room catches your eye. With its 23′ coffered ceiling, you half expect to see cherubs peeping down at you.
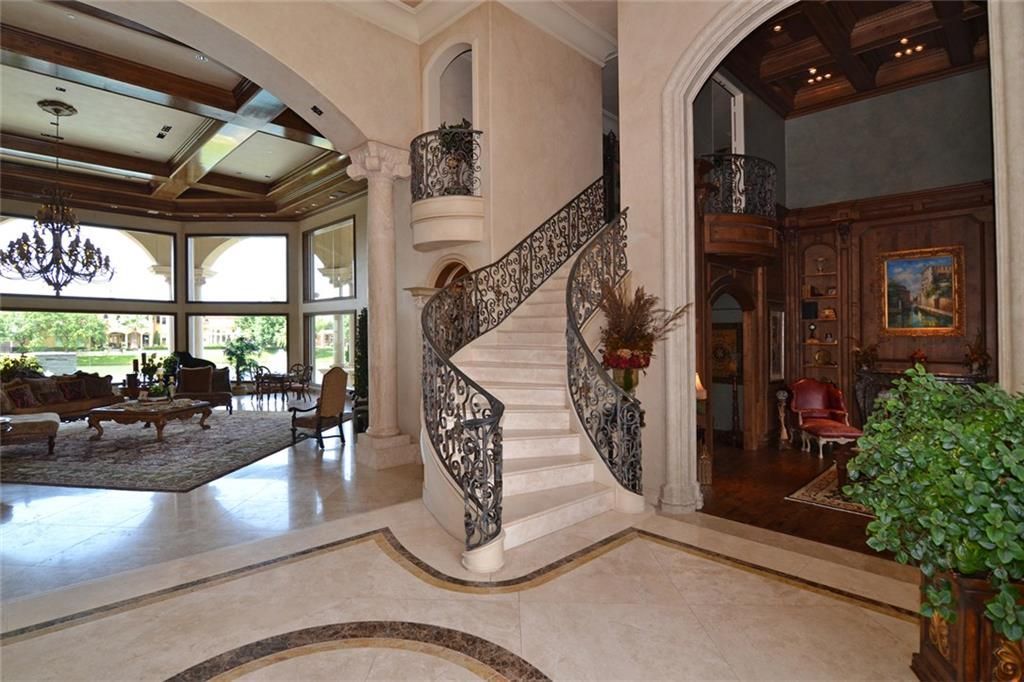
In its company, you’ll find a cozy media room thoughtfully designed with alcoves and storage to house your not-so-secret binge-watching addictions. Netflix and chill has never looked this classy!
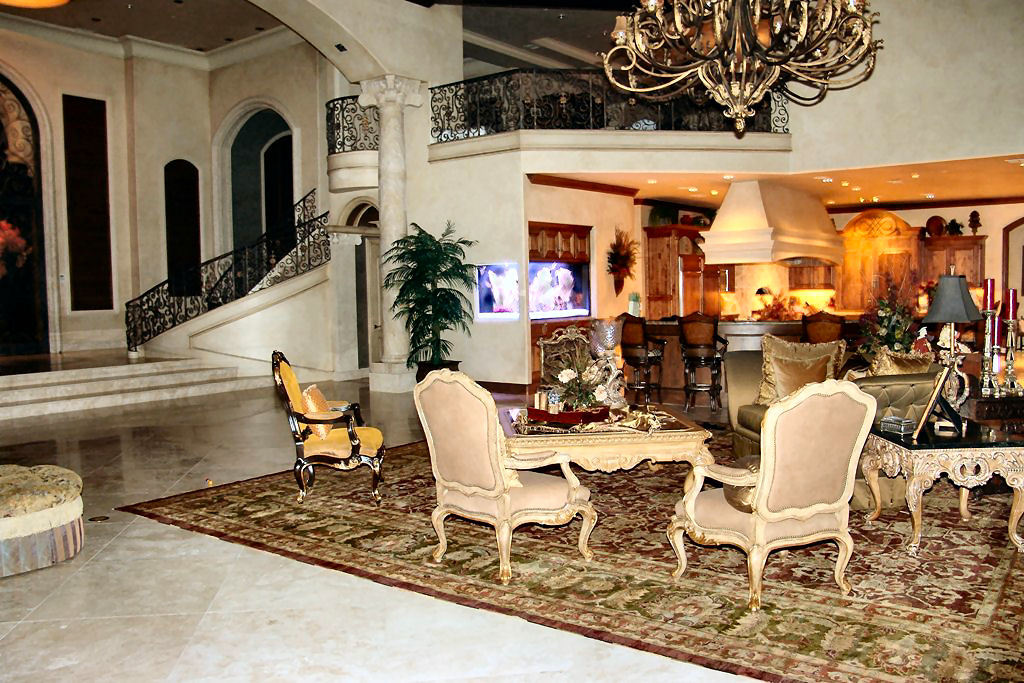
To the left of the foyer, a dining room large enough to accommodate your Thanksgiving crowd awaits. And oh, the study!
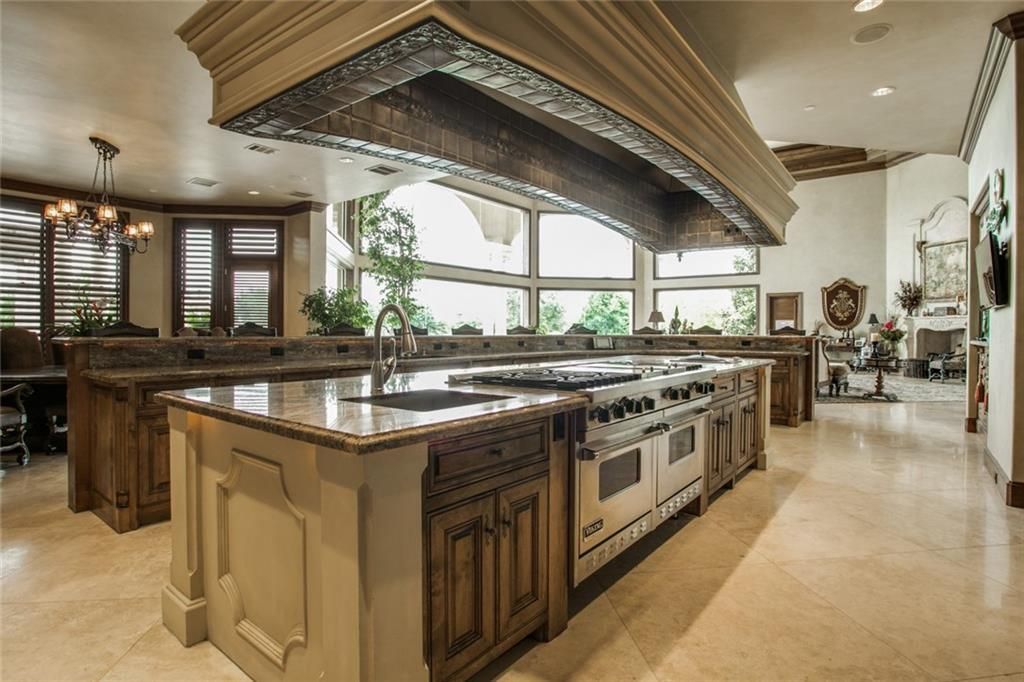
Complete with a coffered ceiling and a fireplace to keep you company, it’s the perfect place to pen that novel you’ve always dreamt of, or simply read the classics while nursing a cup of hot cocoa.
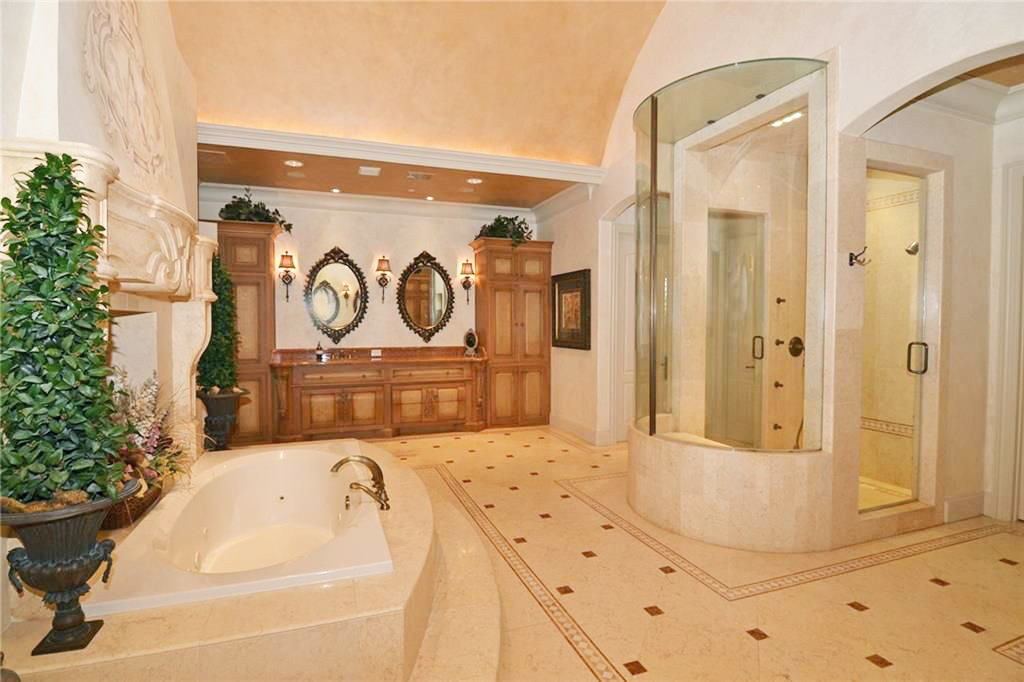
An arcade-like corridor leads to the kitchen. Now, this is not your ordinary kitchen. We’re talking ‘Iron Chef’ level arena here, folks!
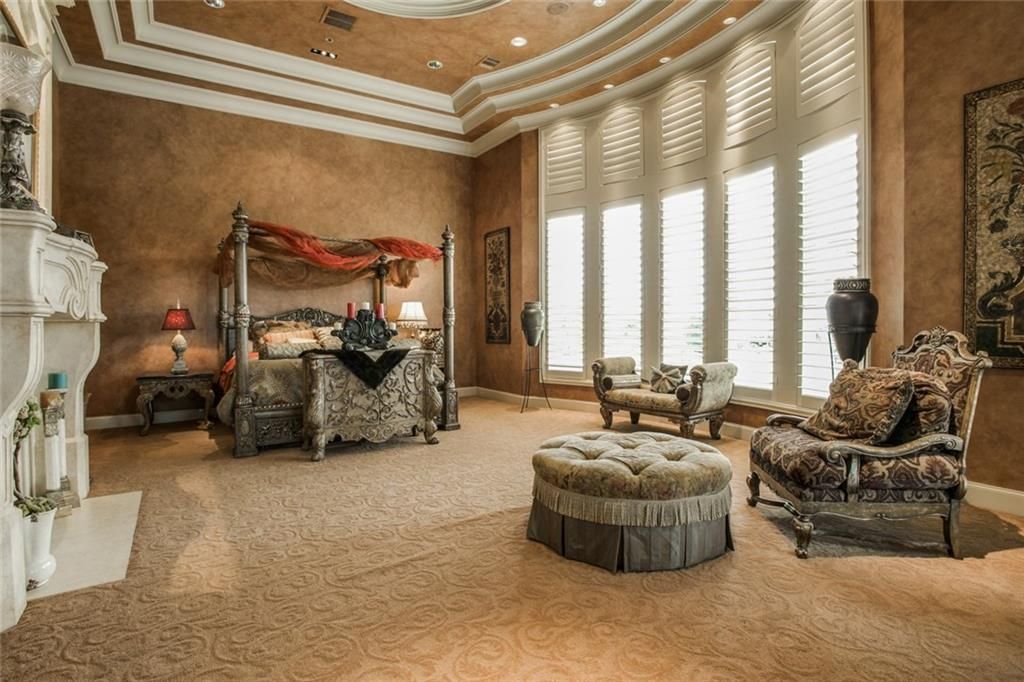
Alternatively, the arcade also guides you through a beautiful rotunda to the gallery, utility room, and a five-car garage. Yes, you heard that right. FIVE cars! So, start shortlisting those classic cars for your new collection!
Related House Plans
On the opposite side of the house, the arcade and rotunda open up to an exercise room. No need for gym memberships here. In the same area, a lovely guest suite featuring a fireplace and full bath is ready to pamper your guests with VIP treatment.
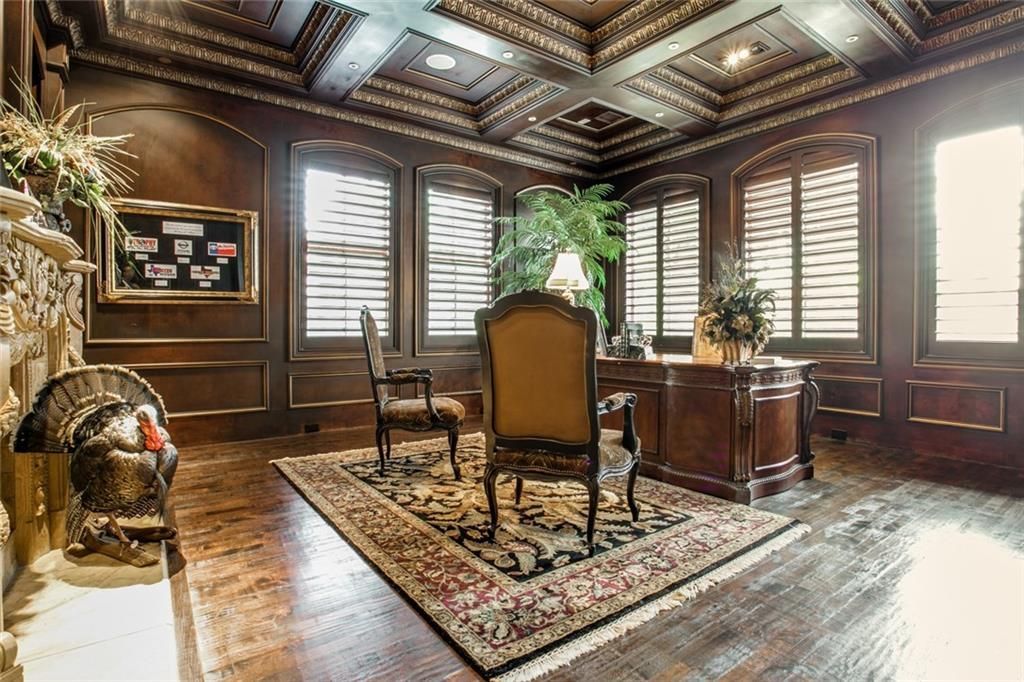
The heart of this magnificent manor is undeniably the abundant great room, which flows seamlessly into the breakfast area and kitchen. It’s the ultimate mingling zone for your guests, offering space, style, and connectivity. What else could one ask for? Wait, there’s more!
Behind the great room, a terrace beckons you to enjoy the serene views, and a patio off the breakfast area invites you to savor your morning coffee alfresco. It’s your personal oasis of calm amidst the hustle and bustle of daily life.
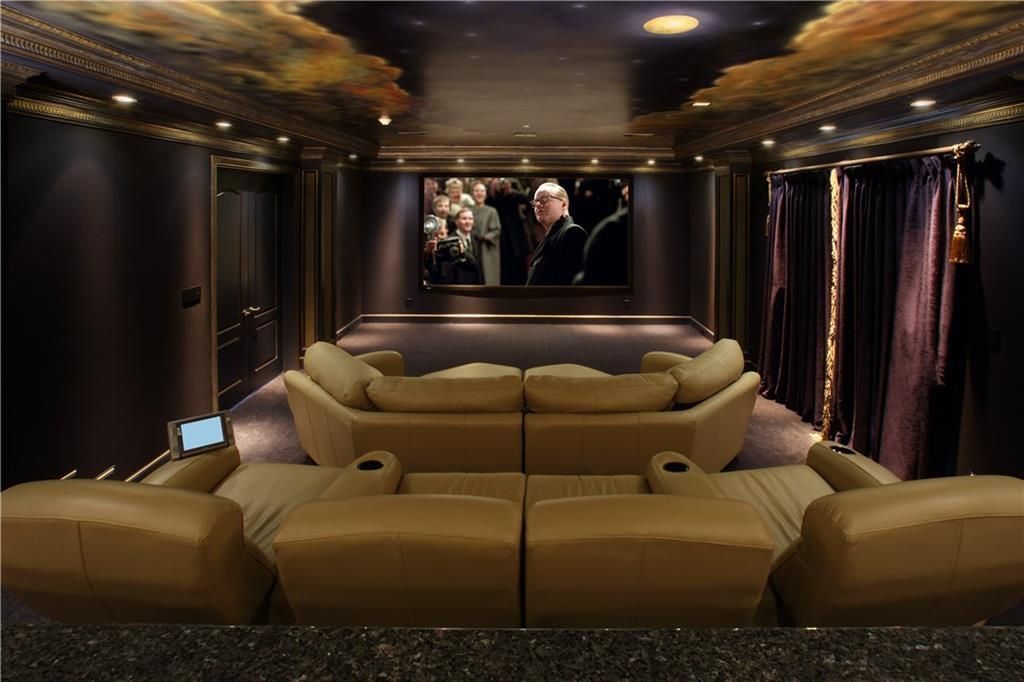
Now, let’s ascend the grand staircase to the second floor, where the crown jewel of this manor awaits. The master suite is the epitome of luxury, complete with a barrel-vaulted master bath (yes, you’ll feel like royalty taking a bath!), a private balcony for those intimate stargazing sessions, ample storage, and a personal utility area.
The second floor doesn’t stop at the master suite. It also houses four additional bedrooms, each equipped with a private bath and balcony. Think of them as private retreats for your family members or guests. A den and a game room further amplify the level of comfort and entertainment.
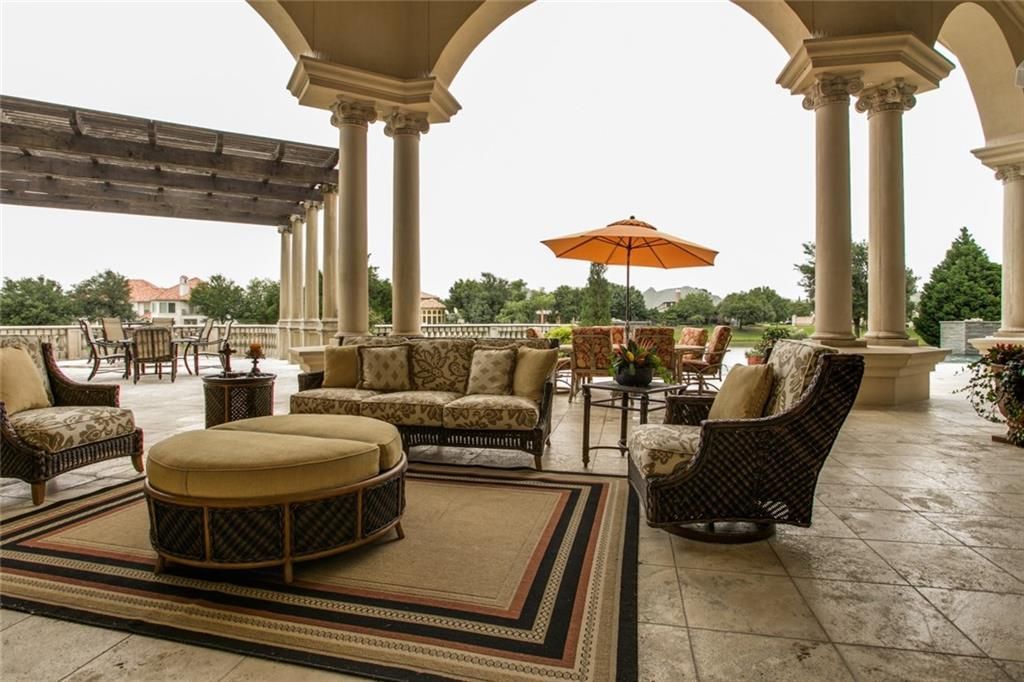
This remarkable European manor seems straight out of a fairytale, but it’s not. It’s here, ready to welcome you to a life of grandeur and elegance.
Six bedrooms, more than five and a half baths, two stories of awe-inspiring architecture, a five-car garage, private balconies, and countless luxurious amenities make it the home of your dreams.
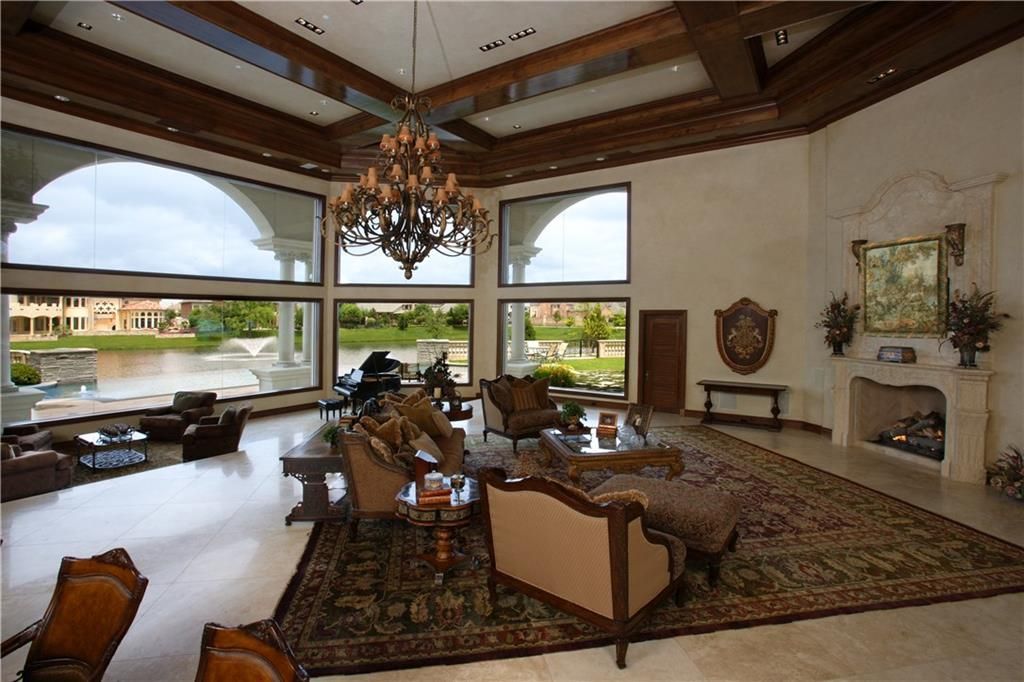
Whether you’re hosting a soiree or enjoying a quiet evening, every corner of this manor is designed to add a dash of joy to your life. So, if you’re on the hunt for your forever home, my advice would be to stop the search. You’ve already found it.
So, what are you waiting for? Step in, and let the manor work its magic. Here’s to a lifetime of happiness in your European manor!
Plan 36147TX
You May Also Like These House Plans:
Find More House Plans
By Bedrooms:
1 Bedroom • 2 Bedrooms • 3 Bedrooms • 4 Bedrooms • 5 Bedrooms • 6 Bedrooms • 7 Bedrooms • 8 Bedrooms • 9 Bedrooms • 10 Bedrooms
By Levels:
By Total Size:
Under 1,000 SF • 1,000 to 1,500 SF • 1,500 to 2,000 SF • 2,000 to 2,500 SF • 2,500 to 3,000 SF • 3,000 to 3,500 SF • 3,500 to 4,000 SF • 4,000 to 5,000 SF • 5,000 to 10,000 SF • 10,000 to 15,000 SF

