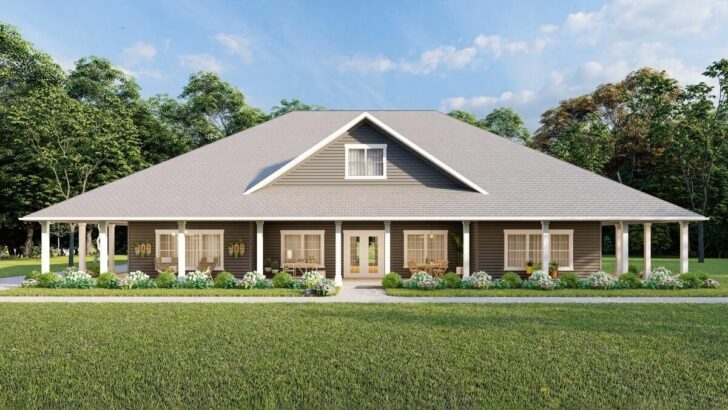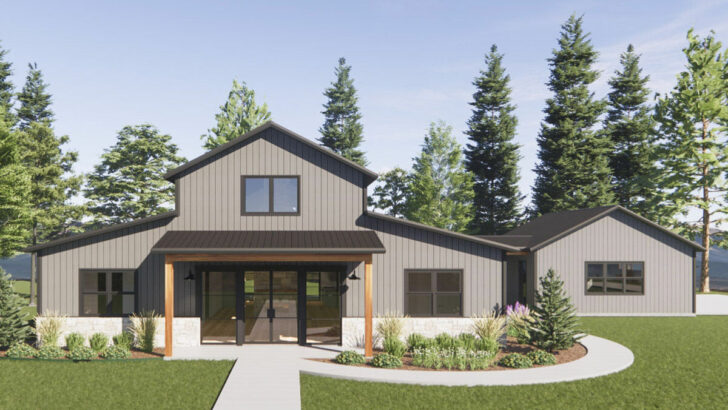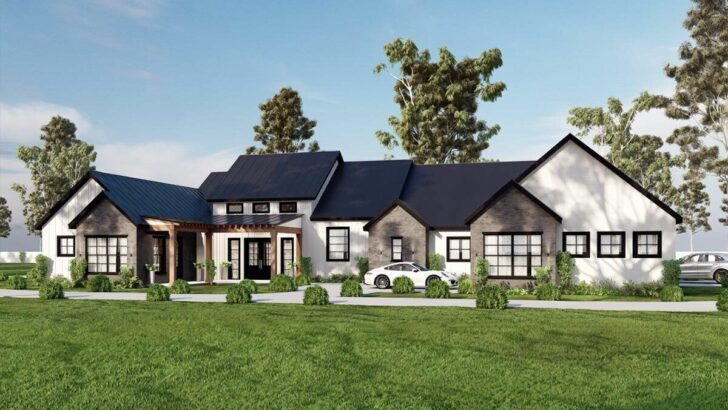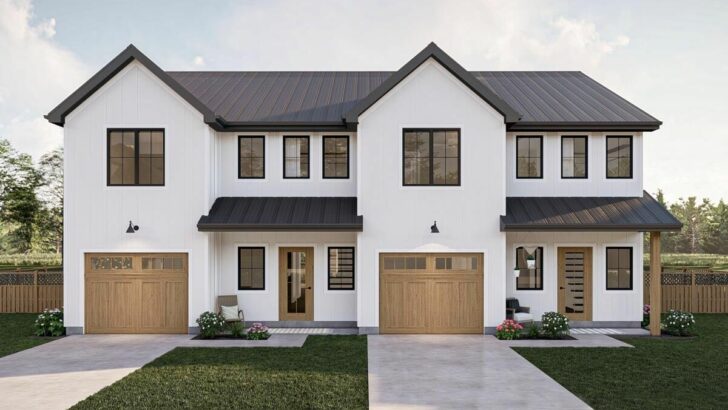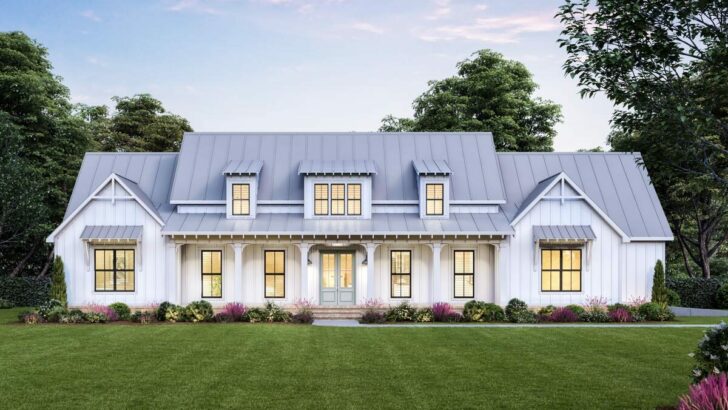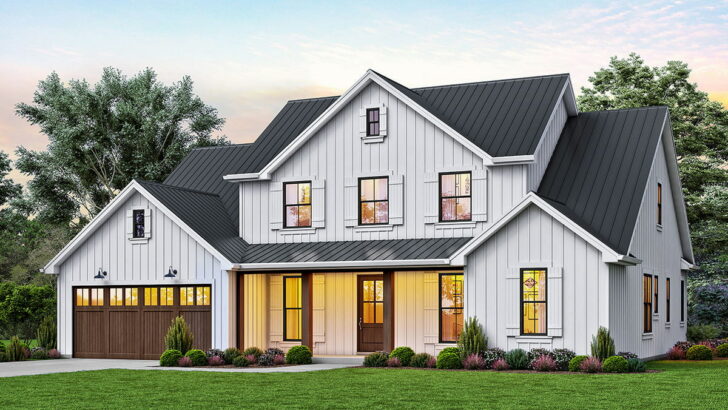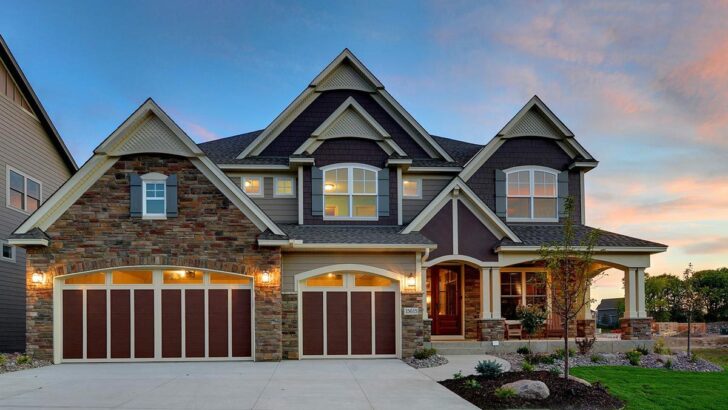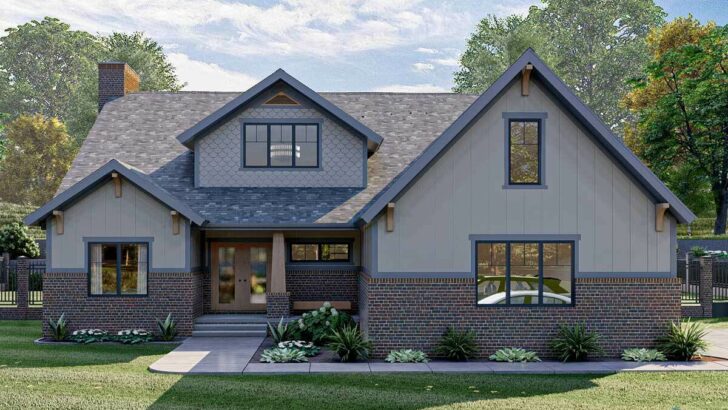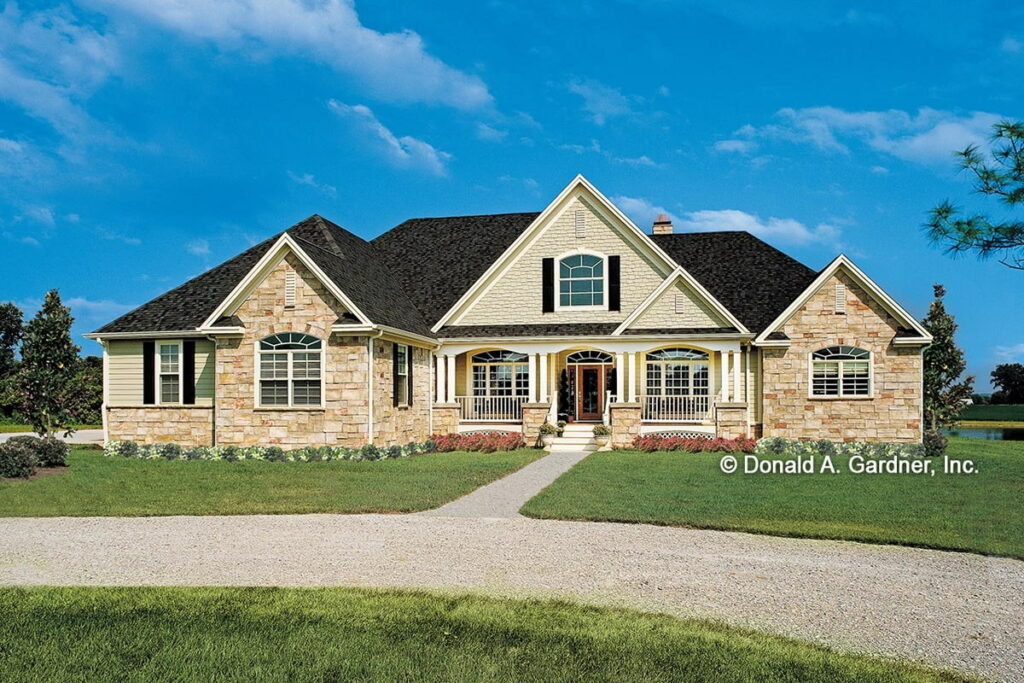
Specifications:
- 2,818 Sq Ft
- 3-4 Beds
- 3 Baths
- 1 Stories
- 2 Cars
Who said you can’t have your cake and eat it too?
When it comes to this Craftsman Ranch house plan, you can have both style and functionality! This isn’t just a house—it’s the epitome of dreamy, single-story living, and it’s waiting for you.
So, grab your favorite beverage, kick back, and let’s dive into this architectural treat.
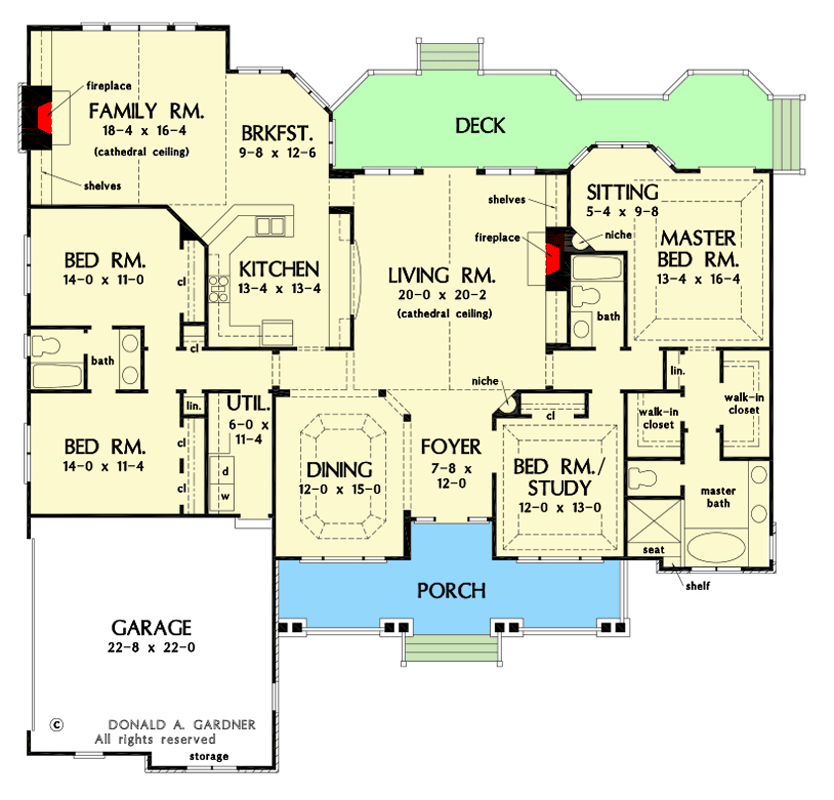

Okay, first impressions matter. Doubled columns, stone accents, and that quintessential Craftsman flair? We’re not in a basic ranch plan anymore, Toto!
Related House Plans
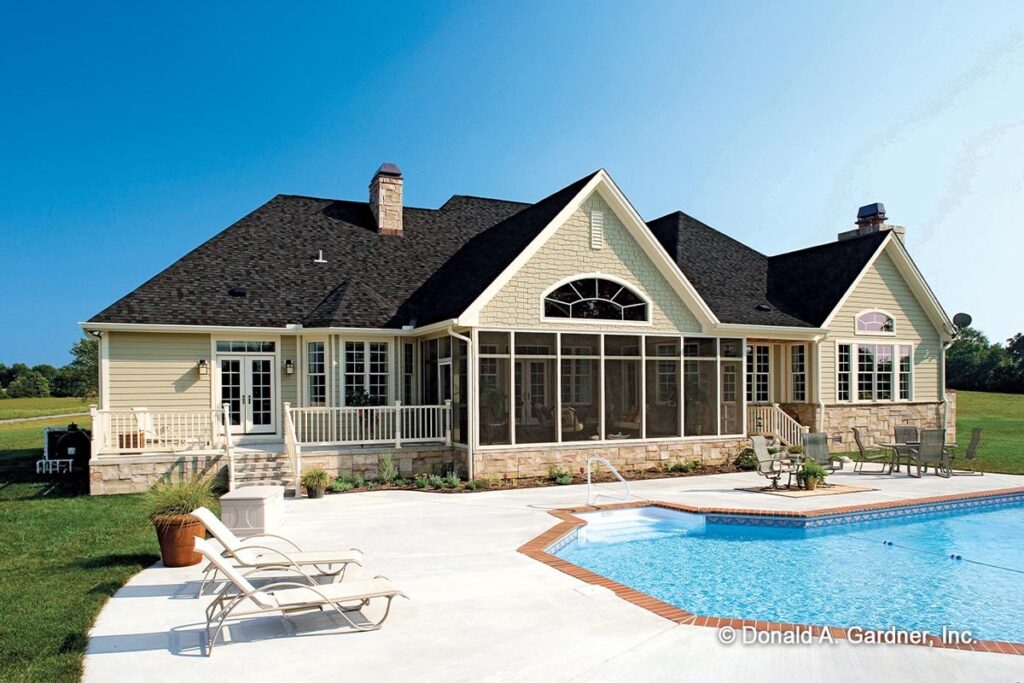
These unique touches don’t just scream character, they harmoniously hum a sweet song of “look at me, I’m fabulous!” And for the outdoorsy folks or those who just like sipping a good wine in the evening breeze, there’s a rear deck. Ah, al fresco dining, here we come!

The moment you step through that front door (I’m imagining something stately), you’re greeted by double doors leading into what could be your new office or bedroom. Imagine those Zoom calls with that backdrop! “Oh this old thing?
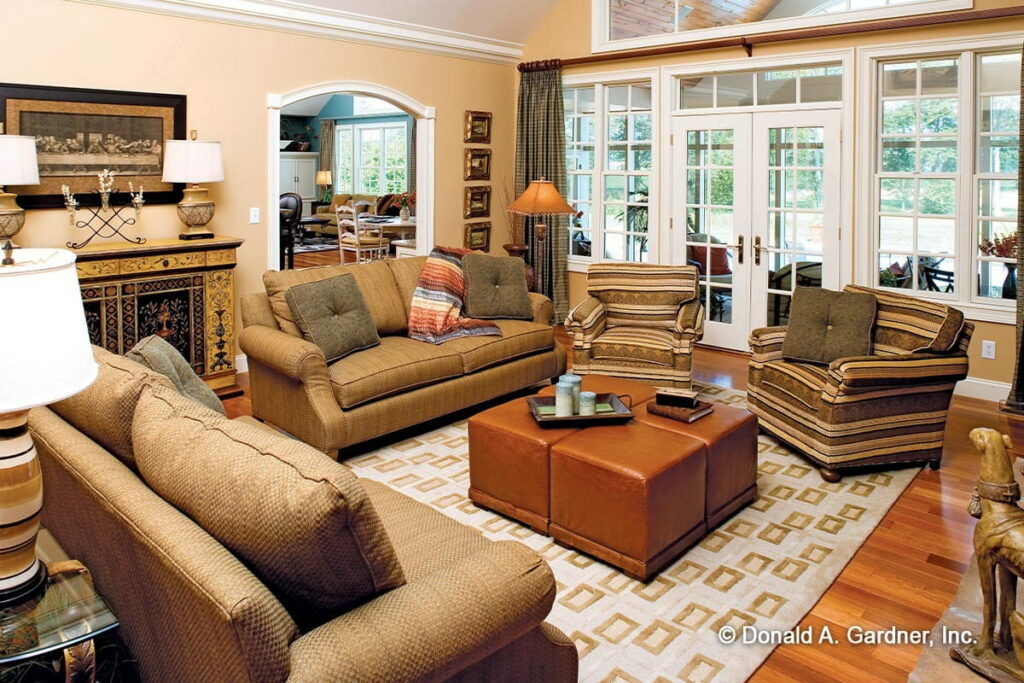
Just my Craftsman-inspired study.” To your left and right? Art niches that beckon to be filled with sculptures, framed photos, or your weird (but oddly endearing) gnome collection.
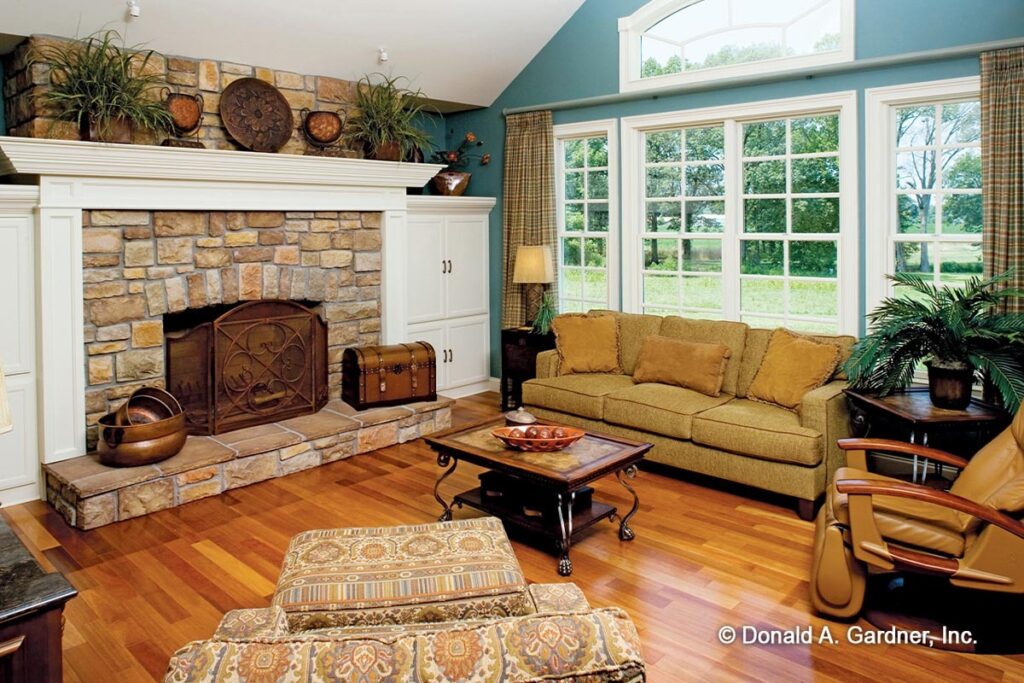
And just when you thought things couldn’t get any cozier, bam! A living room that boasts not only a fireplace but an 18’5″ cathedral ceiling.
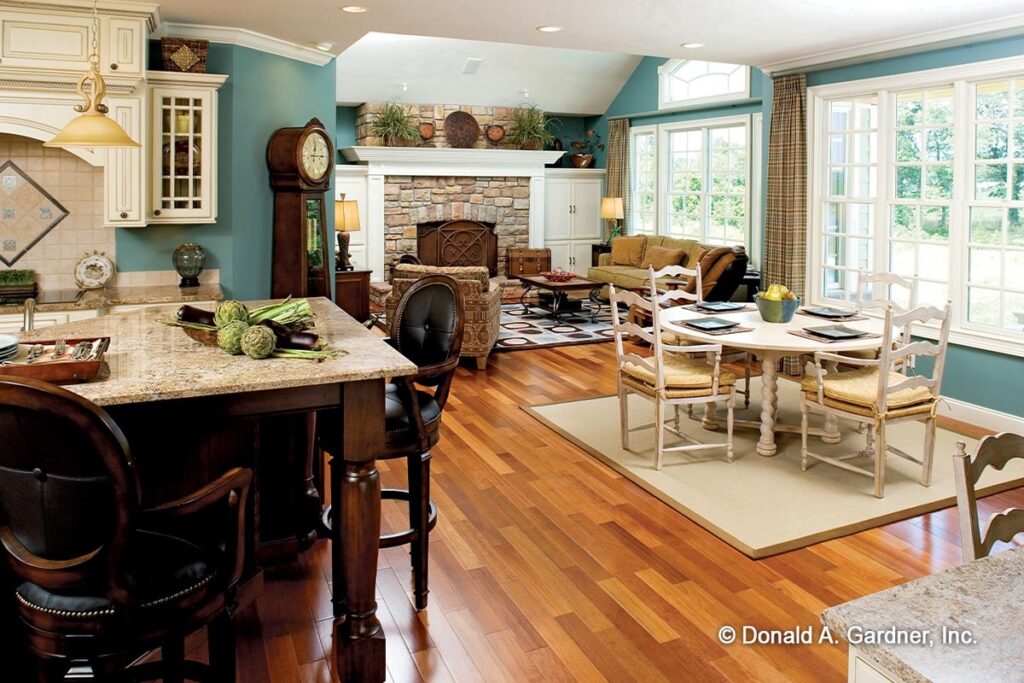
I mean, what are we in, a cathedral or a living room? Both? Either way, it’s heavenly! The living room serves as your go-to spot for those grand holiday parties or quiet reading nights.
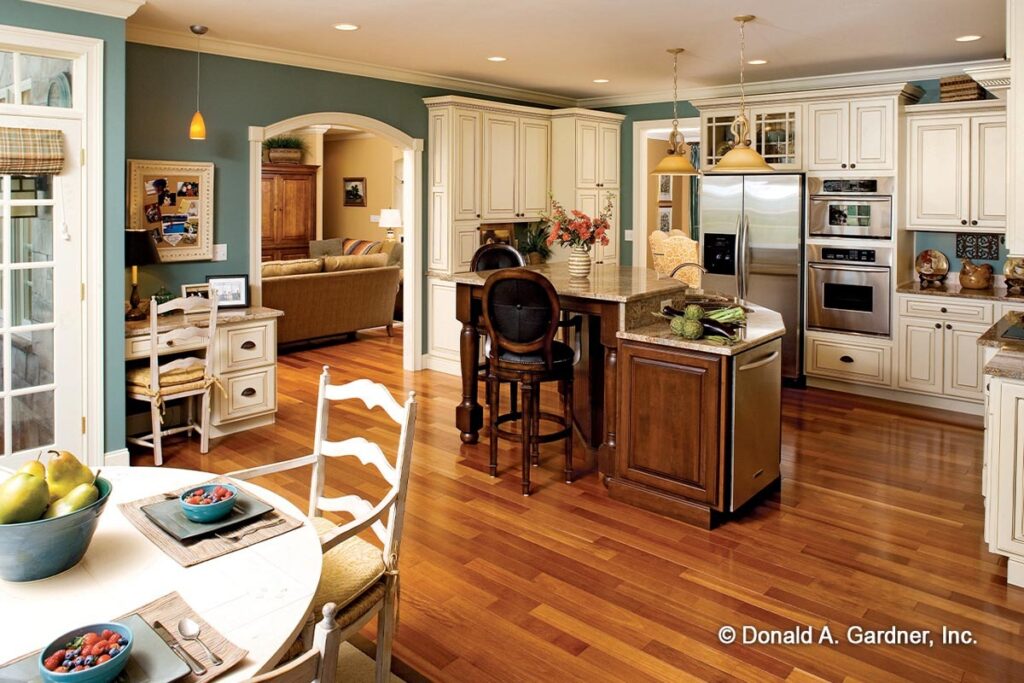
Oh, but hold onto your slippers, because there’s more! Right off the kitchen, which by the way, has a handy pass-thru (I mean, come on, who doesn’t want to pretend they’re in a 90’s sitcom every now and then?) there’s the family room.
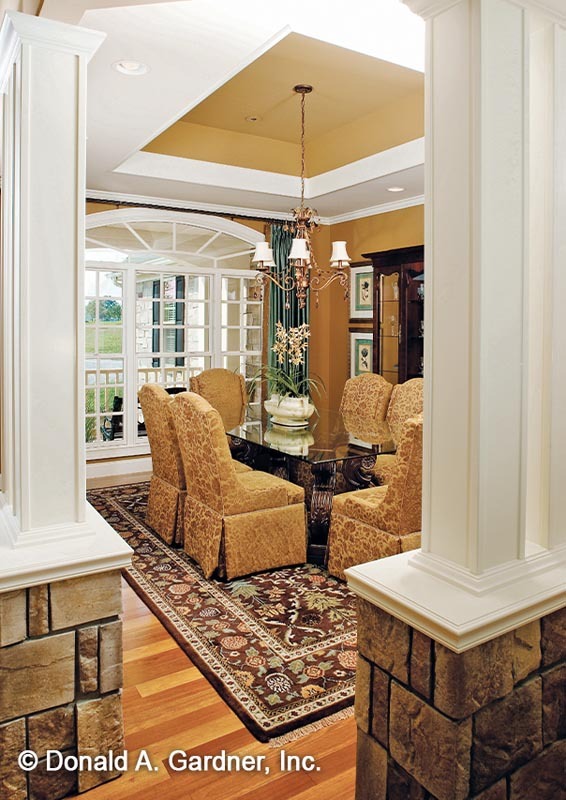
It’s casual. It’s cool. It’s got another fireplace with built-ins. Think of it as your living room’s laid-back cousin – perfect for game nights, binge-watching sessions, or just chilling.
Related House Plans
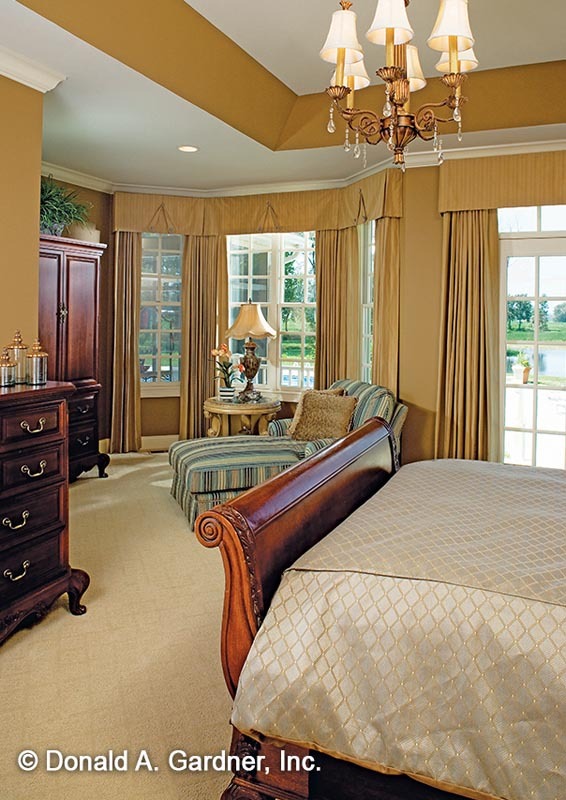
Now, if you’re the type who enjoys hosting elegant dinner parties where conversations flow smoother than that aged wine you’re sipping on, there’s a formal dining room. It whispers promises of clinking glasses, laughter, and maybe a spilled drink or two (but that’s what coasters are for, right?).

Finally, as the pièce de résistance, let’s discuss that master bedroom. With an 11’1″ tray ceiling, it’s not just a room; it’s a sanctuary.
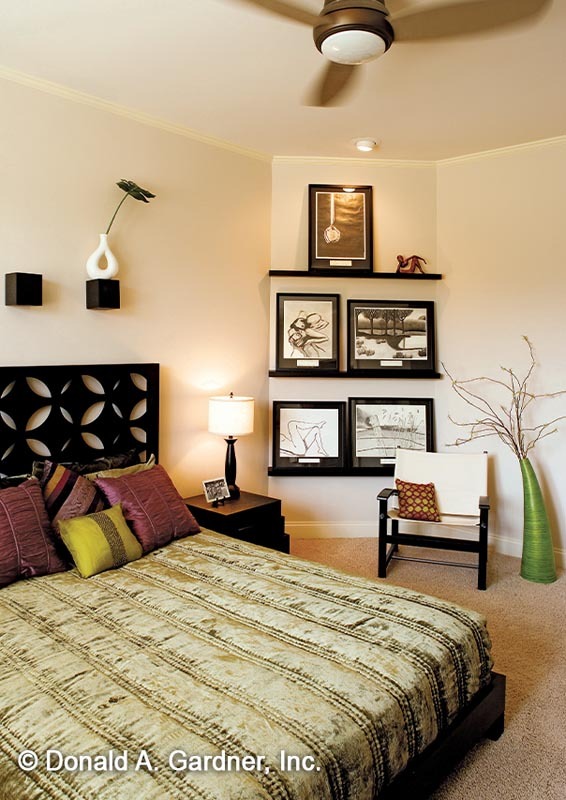
The sitting nook calls for early morning coffees or late-night reads. And for the cherry on top? Direct deck access. Morning yoga or midnight stargazing, anyone?
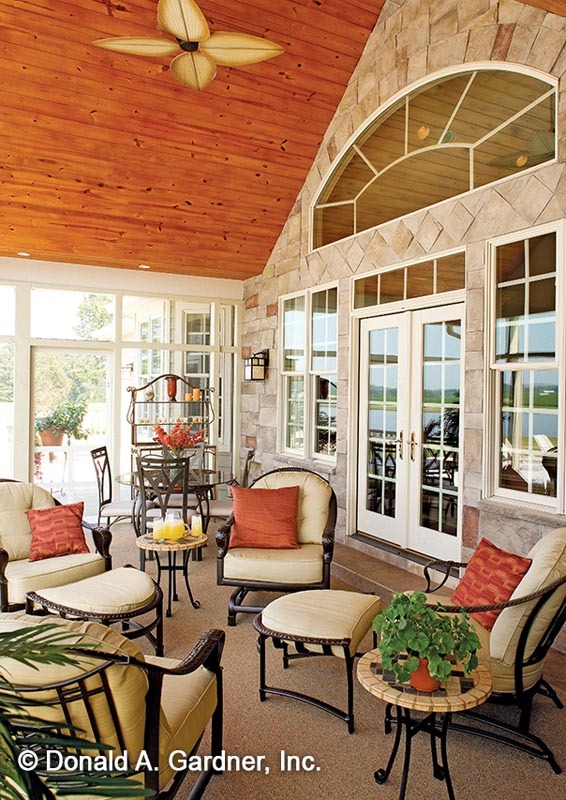
But wait, there’s more! (I’ve always wanted to say that.) The ensuite? Pure spa vibes. Bubbles, candles, relaxation – it’s all there, waiting for you.
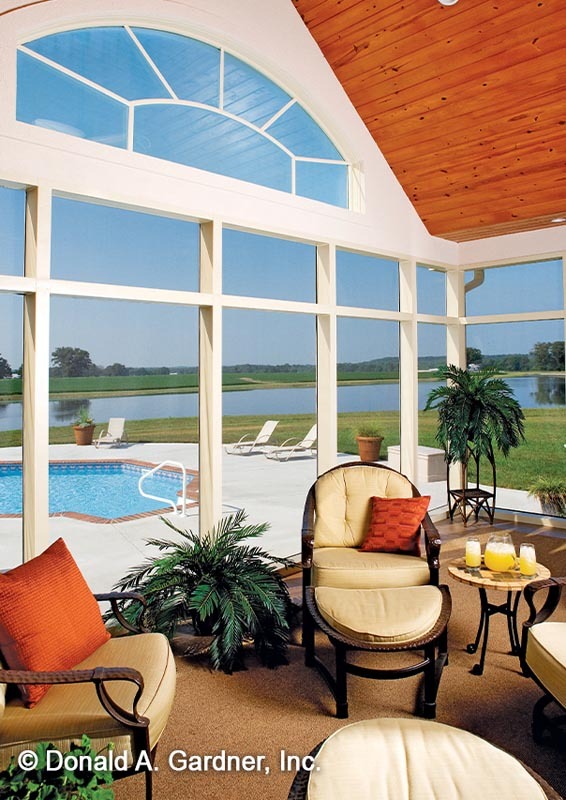
In conclusion… So, when it comes to finding the perfect blend of elegance and cozy living, this Craftsman Ranch house plan might just be “The One”.
It’s like the architectural version of a bear hug: warm, comforting, and leaves you feeling fantastic. Now, who’s ready to move in? I know I am!
Plan 444155GDN
You May Also Like These House Plans:
Find More House Plans
By Bedrooms:
1 Bedroom • 2 Bedrooms • 3 Bedrooms • 4 Bedrooms • 5 Bedrooms • 6 Bedrooms • 7 Bedrooms • 8 Bedrooms • 9 Bedrooms • 10 Bedrooms
By Levels:
By Total Size:
Under 1,000 SF • 1,000 to 1,500 SF • 1,500 to 2,000 SF • 2,000 to 2,500 SF • 2,500 to 3,000 SF • 3,000 to 3,500 SF • 3,500 to 4,000 SF • 4,000 to 5,000 SF • 5,000 to 10,000 SF • 10,000 to 15,000 SF

